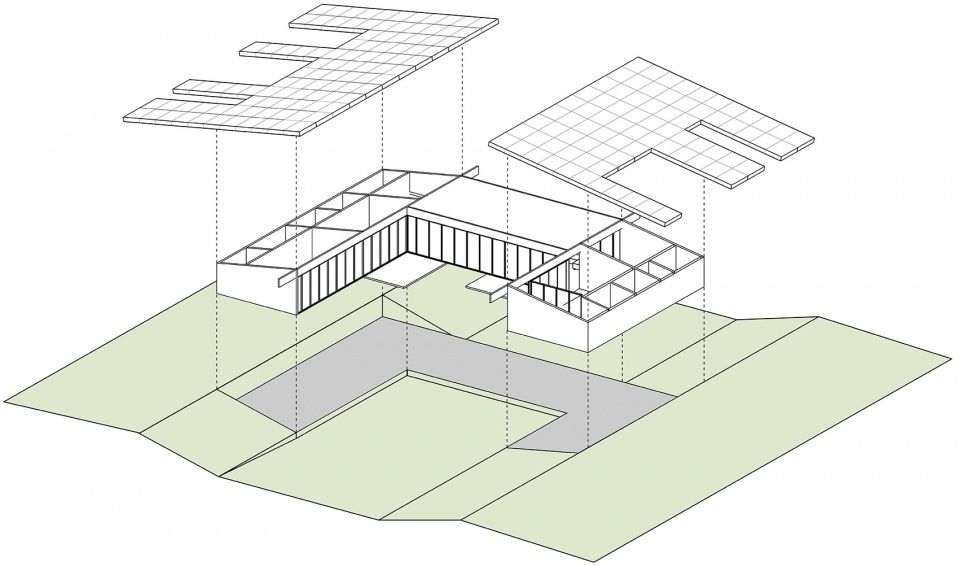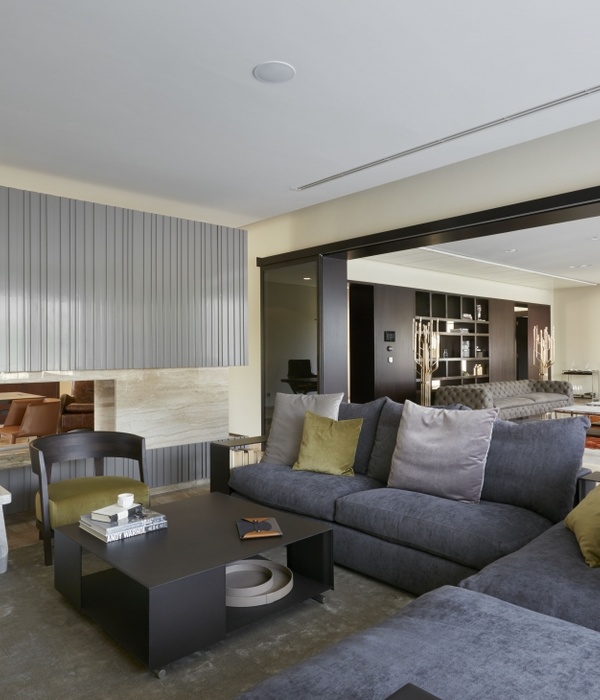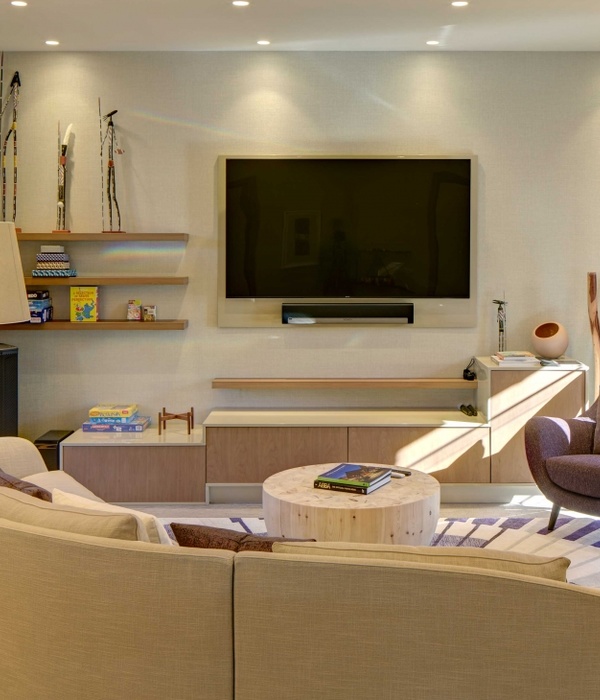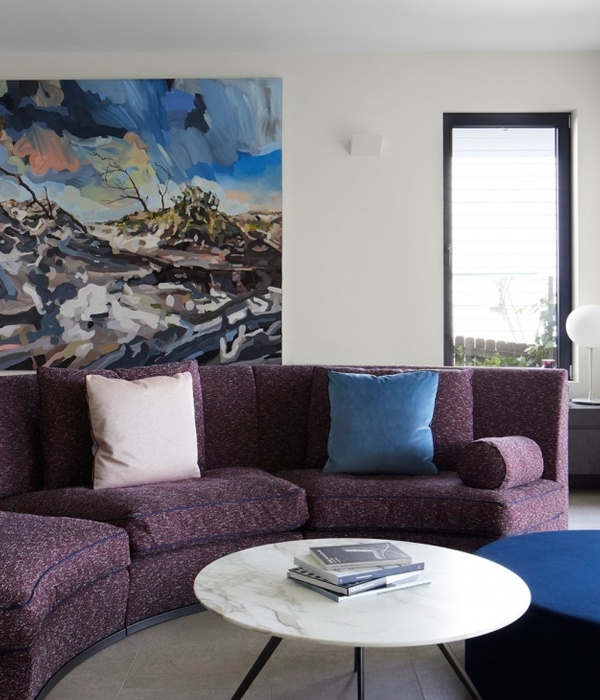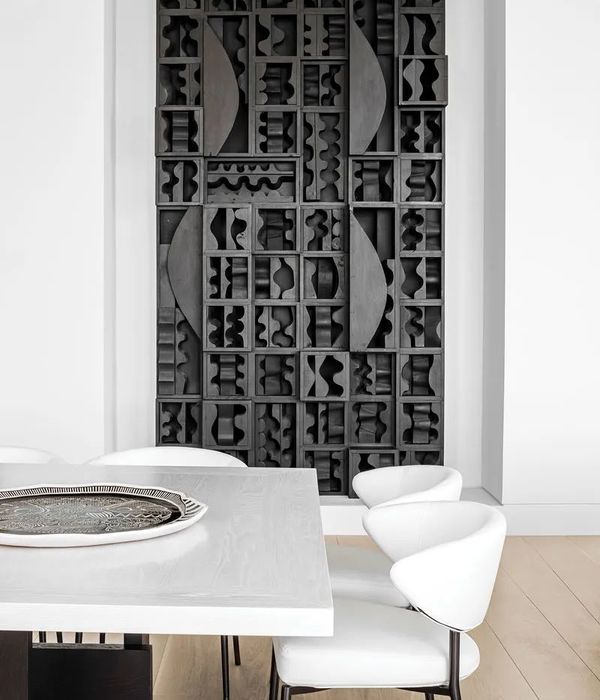厄瓜多尔 Patios 住宅 | 自然材料打造的绿色之家
背景 | ANTECEDENT
该住宅位于科多帕希的乡村环境中,其所在场地属于San José牧场的一部分。业主的要求是打造一座能够享受乡村、农场和自然景观的家庭住宅。
The house is located in the province of Cotopaxi, in the area of Lasso. The land is part of the area of Ranchos San José in the middle of a rural environment. The order was a family house thought to enjoy the countryside, the sowing, the landscape, and the environment.
▼住宅外观,exterior view
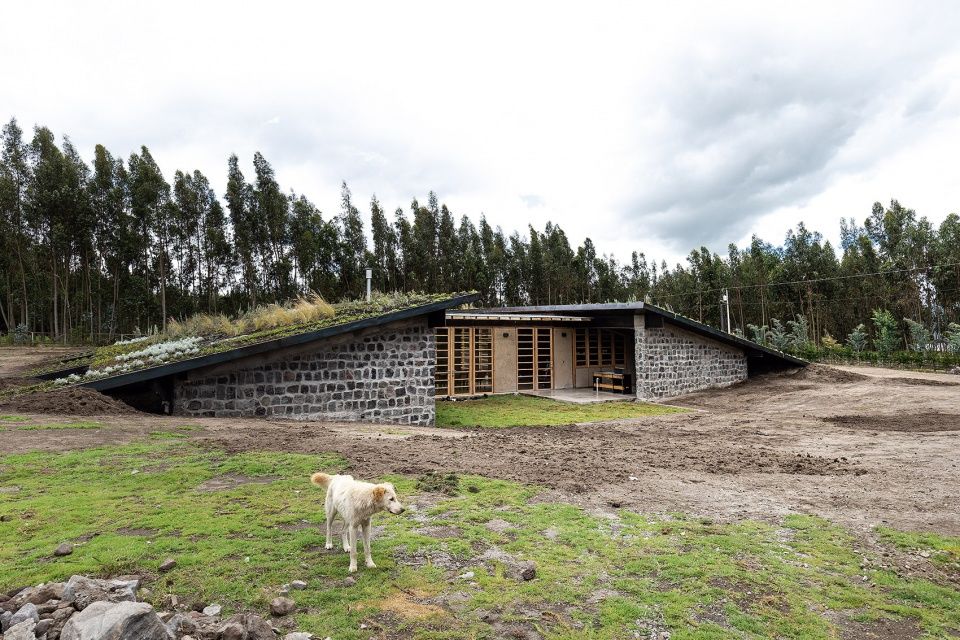
设计方案充分考量了实施和运作的条件,以原始而天然的材料构建了一个几乎感觉不到的独立结构。住宅的体量沉入地面,看上去几乎要从周围环境中消失。
The proposal takes into account some conditions for its implementation and functioning. It was proposed a discrete architecture, almost imperceptible, thought from the raw and natural material. A heavy piece contained in the land and that almost disappear in the environment while being part of it.
▼设计示意图,diagram
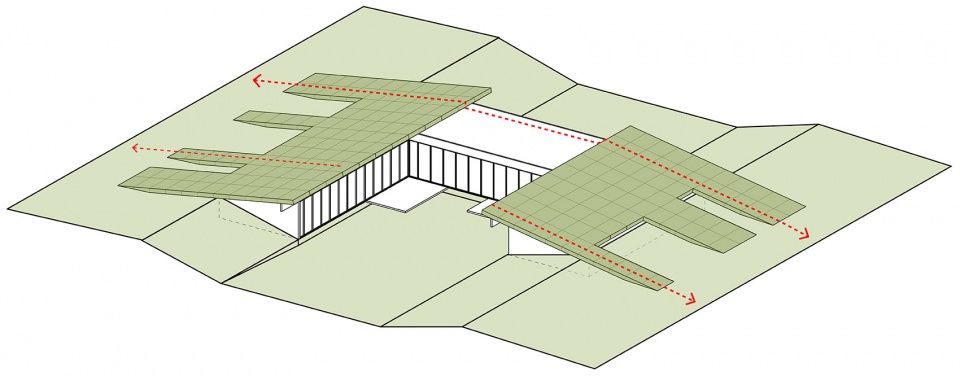
▼剖面图,section

设计思路 | THE IDEA
住宅可以被看做一个埋入地下的部件,在保持独立性的同时并未对土地形成干扰。坚固的石砌墙壁支撑着从土壤中升起的斜屋顶,使其成为陆地的一部分延伸。出于功能需要而被建造为“C”形的石墙容纳了私人空间和主要功能区。较低处的区域被用作浴室、仓库和机房等服务空间,以及电视间和游戏房等辅助空间。
▼坚固的石砌墙壁支撑着从土壤中升起的斜屋顶,solid stone walls are responsible for holding the inclined roof
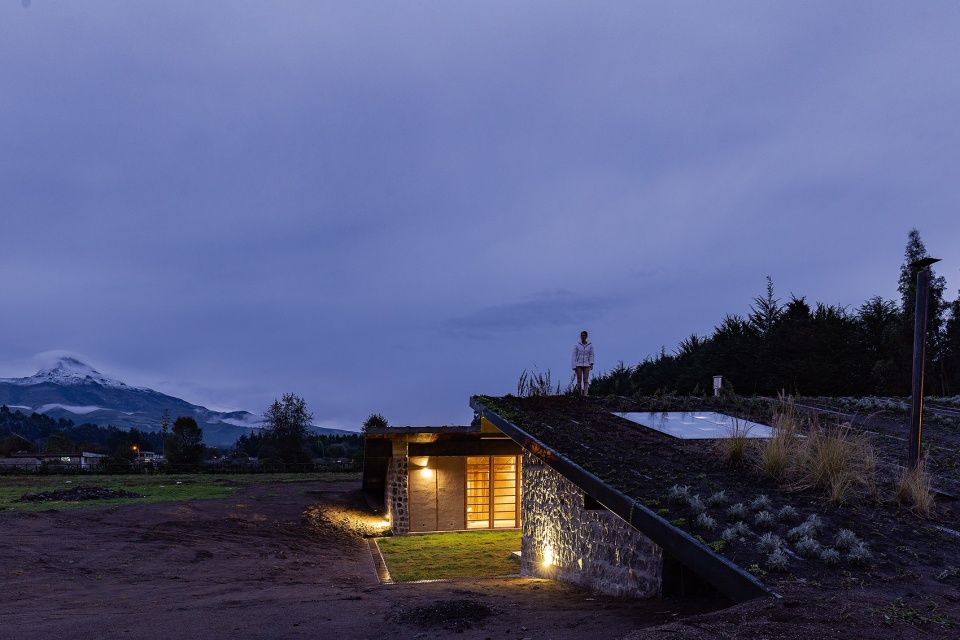
▼“C”形的石墙容纳了私人空间和主要功能区,the stone walls in the form of “C” contains the private and functional areas
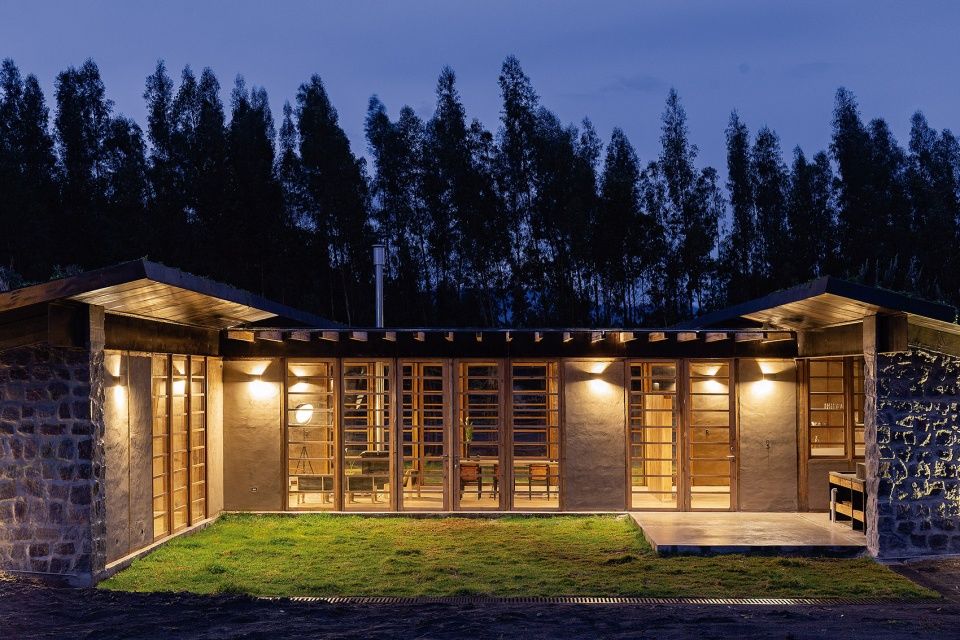
The house was thought as an element buried in the ground, discrete, and that do not represent an obstacle in the land. Solid stone walls are responsible for holding the inclined roof, which starts at the soil and raises containing vegetation as a continuation of the land. The stone walls in the form of “C”, displaced because of functional reasons, contains the private and functional areas. A stripe of services (bathrooms, storage warehouses, machinery rooms) in the lower area of the space works as an insulating chamber for the rooms and auxiliary spaces such as TV room and game room.
▼平面图,plan
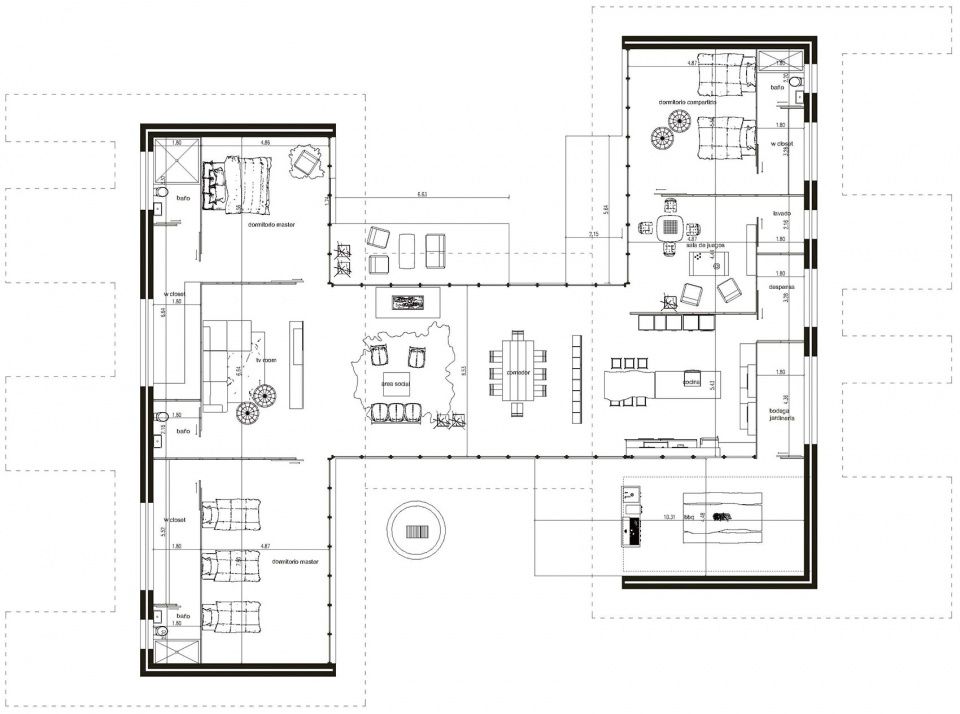
透明的公共区域连接了住宅的两个部分,并从物理和视觉上连接了两个户外庭院。这一中央空间是所有空间的连接点,拥有宽敞、清晰且灵活的布局,其两端各装有一扇木质隔墙,将中央空间与厨房和电视间区分开来。中央空间被构想为一个社交区域,为整个住宅提供了核心的热源(壁炉)。
The social area articulates the two parts of the house through a transparent space, which physically and visually connects the two exterior courtyards. This central space is the meeting area of all spaces. A high, clear, and flexible space, only limited by two independent wood walls in each extreme, and that separate it from the surrounding spaces (kitchen and TV room). This area of the house, defined as a social area, is where is located the main heat source, a hearth.
▼中央空间被构想为一个社交区域,the central space is defined as a social area
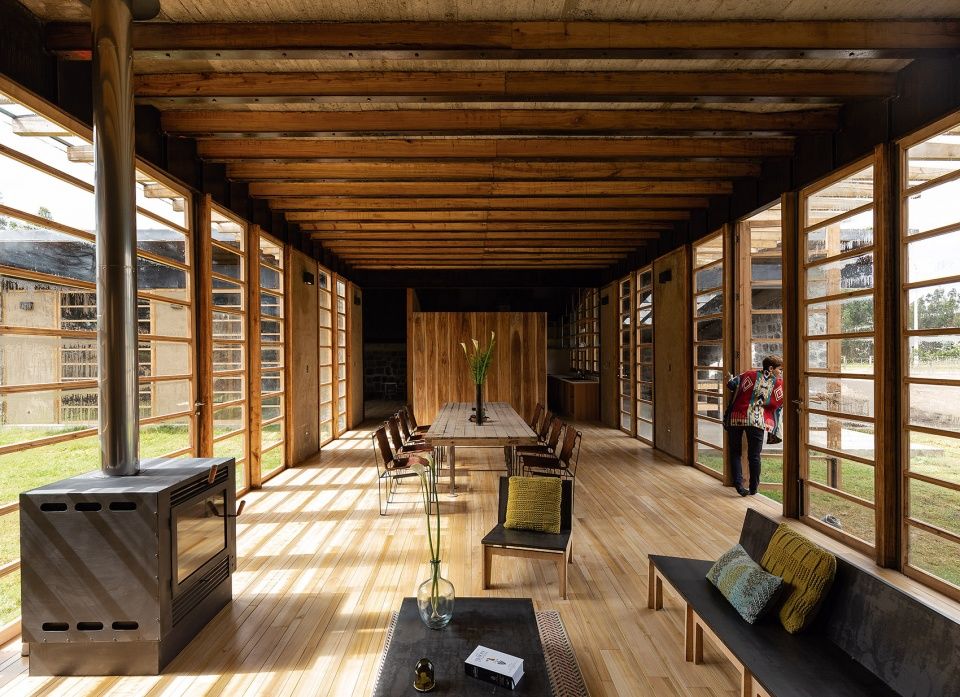
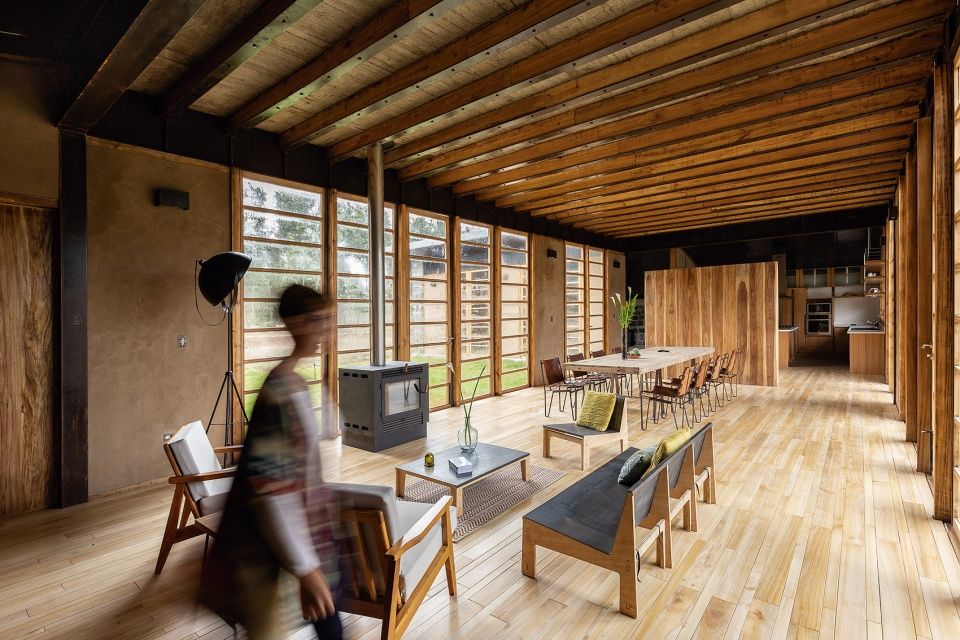
▼中央空间为整个住宅提供了核心的热源,the main heat source, a hearth, is located in the social area
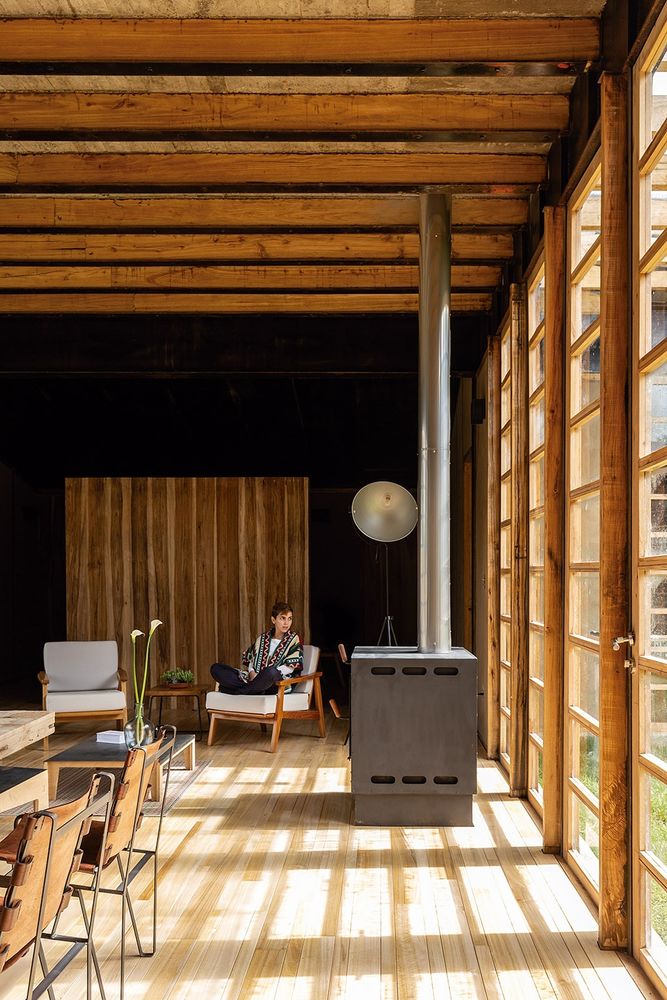
▼中央空间两端各装有一扇木质隔墙,the space is limited by two independent wood walls in each extreme
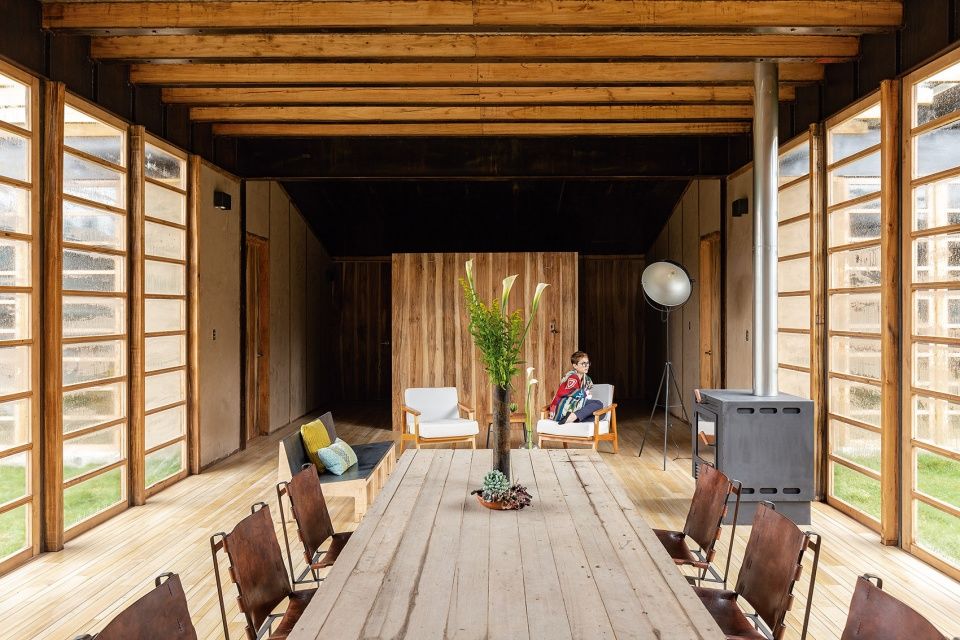
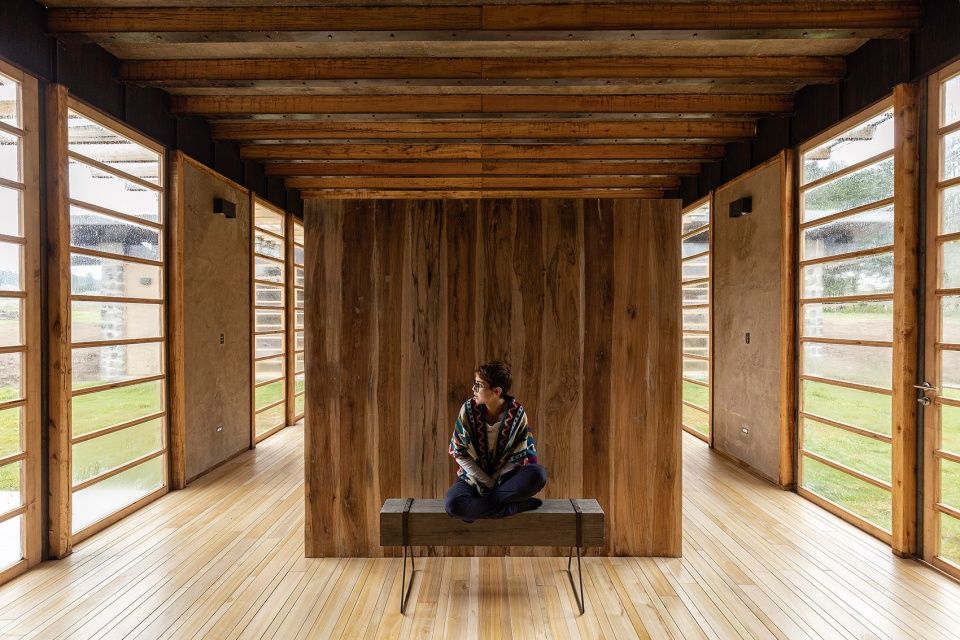
▼厨房和辅助空间,kichen and service area
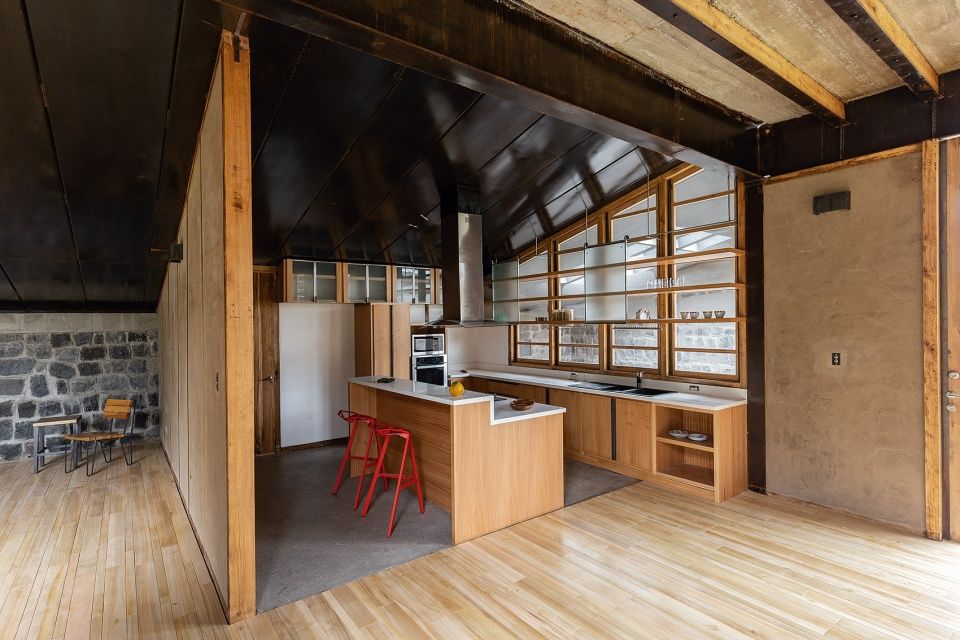
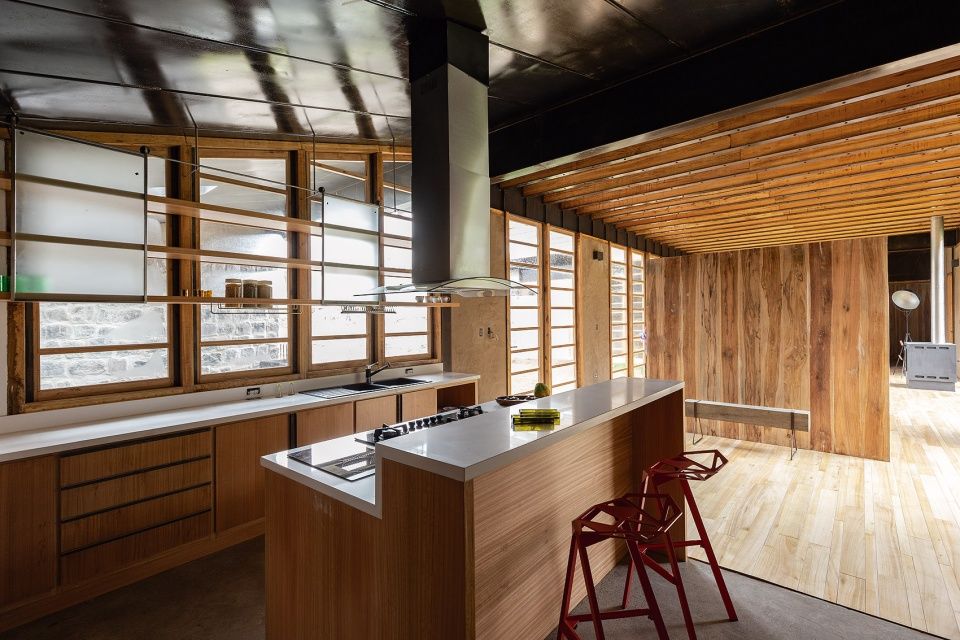
每个房间的墙壁均采用了bahareque板面和桉木构成的复合结构。bahareque板面能够改善房屋的气候和声学条件,其质地和颜色则强调了在景观中创建离散结构的意图。住宅的外墙由桉木立柱、bahareque木墙和玻璃构成,在引入光线的同时结合了住宅入口和设备通道。
Each space of the house is confined through bahareque panels and a collaborating structure of solid eucalyptus wood. The bahareque improves the thermal and acoustic conditions of the house, while its texture and colour reinforce the intention of generating a discrete object in the landscape. All the outer limit of the house is formed by a series of collaborating columns of solid eucalyptus wood, generating panels of bahareque or glass screens that allow the entry of light, the passage of facilities, and the entrance of the house.
▼bahareque板面能够改善房屋的气候和声学条件,he bahareque improves the thermal and acoustic conditions of the house
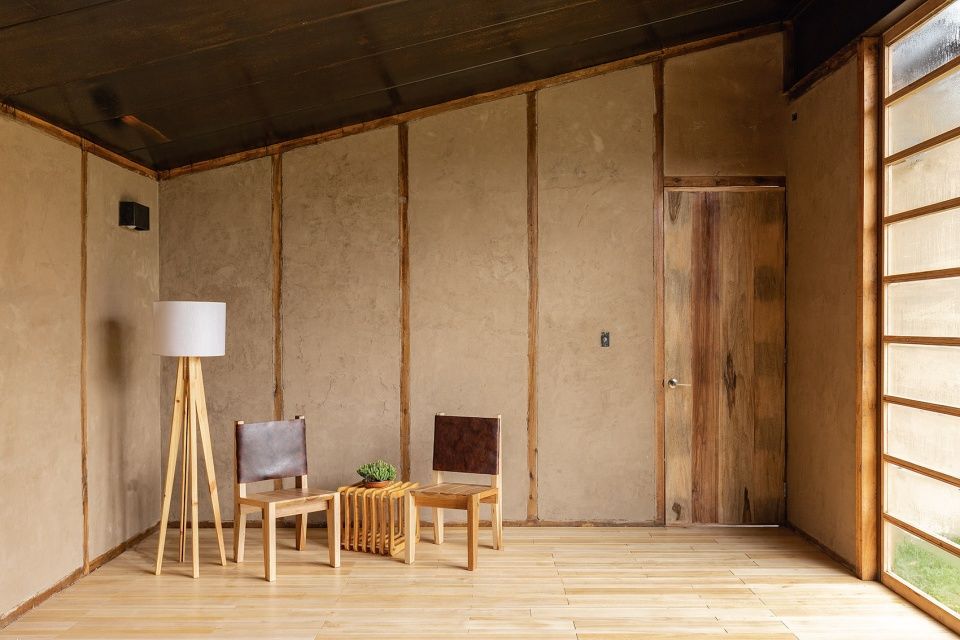
▼室内细部,interior view
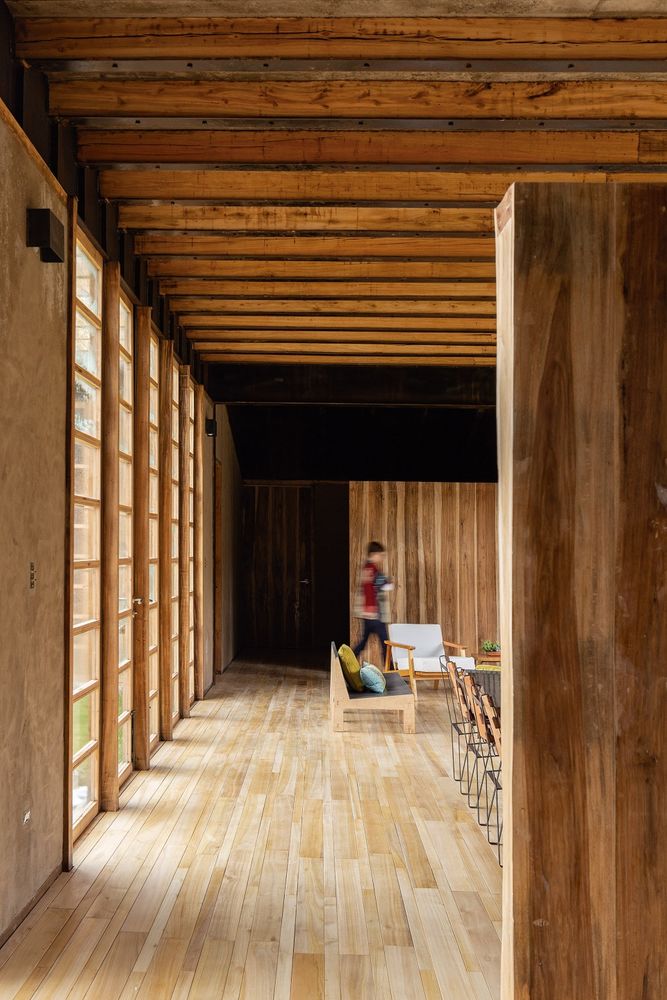
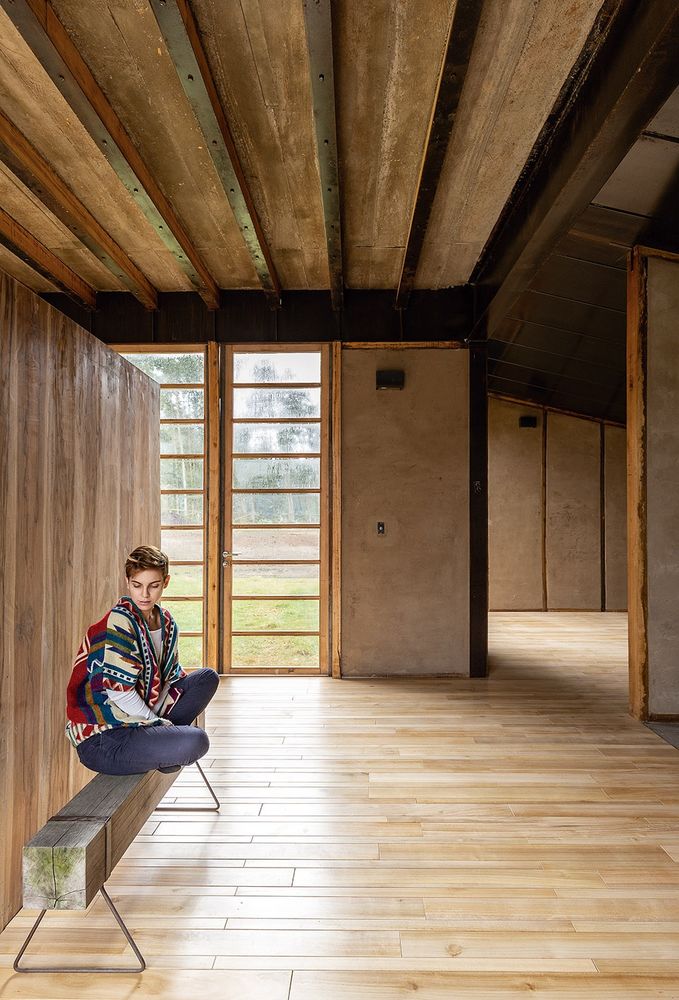
倾斜的屋顶在石墙上方分为两个区域。屋面由长度为10米和12米、厚度为4毫米的金属托盘构成,可以容纳隔热石材和土壤,以便在屋顶种植植被。屋顶同时还与房屋两侧的陆地相连,人们可以直接在屋顶上方行走并跨越场地。
▼绿植屋顶剖面图,roof vegetation
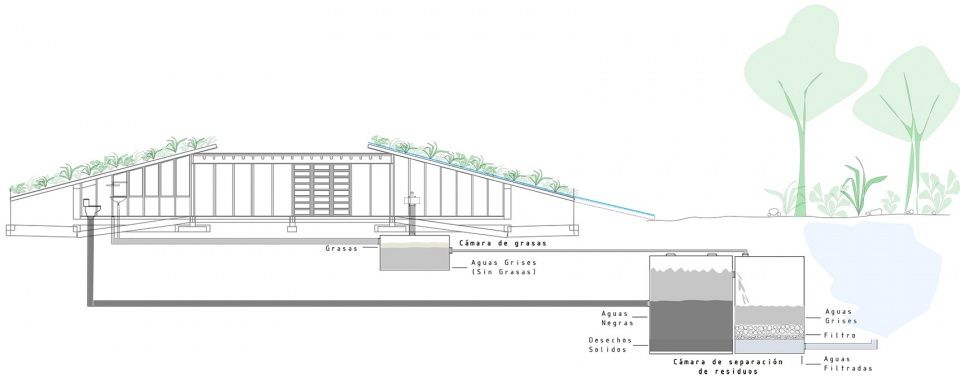
As for the roof, it develops in two areas over the stone walls. The roof plans are made up of metal trays of 10 m and 12 m in length and a thickness of 4mm, which allows us to contain 25cm of insulating stone material and soil for adequate growth of vegetation over the house. This roof also connects the two sides of the land, as it can be transited on it and pass from one side to the other.
▼可以行走的屋顶,the roof can be transited on it and pass from one side to the other
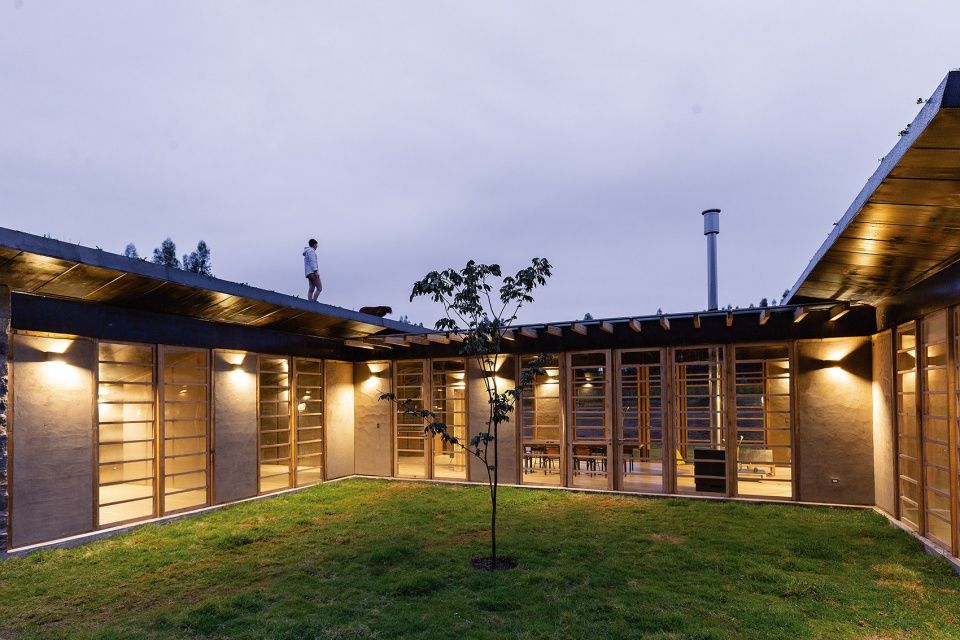
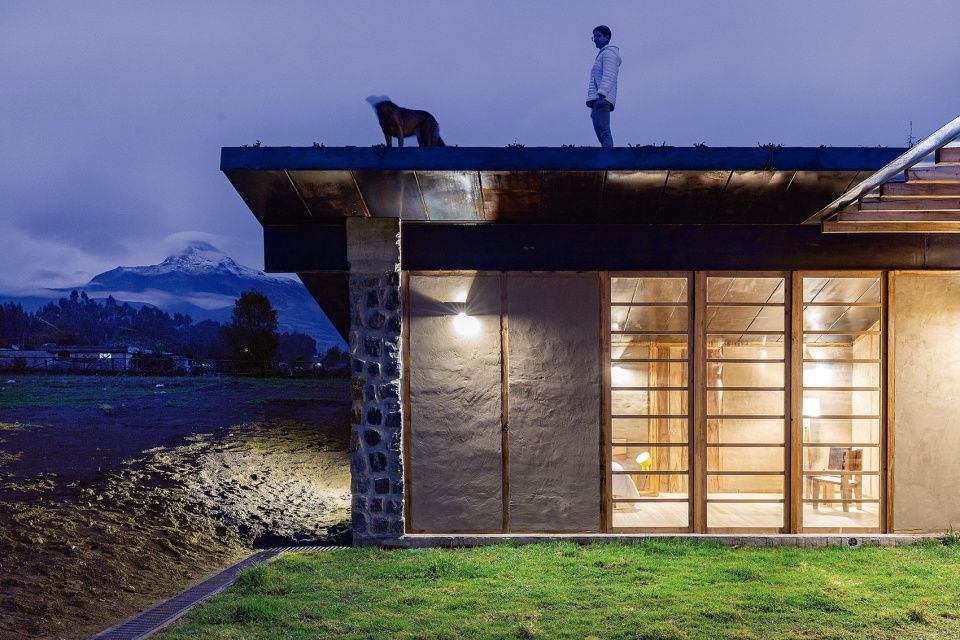
此外,屋顶还延伸到了住宅唯一的户外区域,创造出与厨房相连且开放于主庭院的烧烤空间。连接两个区域的中间部分以木梁和金属梁共同支撑,并在入口的上方转变为透明的屋檐。
The roof also extends over the only open-covered space of the house that creates a barbecue area, a space directly linked to the kitchen, and open to the main courtyard. The intermediate slab, an accessible surface, was calculated as a mixed structure that is supported on wooden and metal beams, and they are the same that extend to generate the transparent roof over the entrances.
▼入口上方的透明屋檐, the transparent roof over the entrances
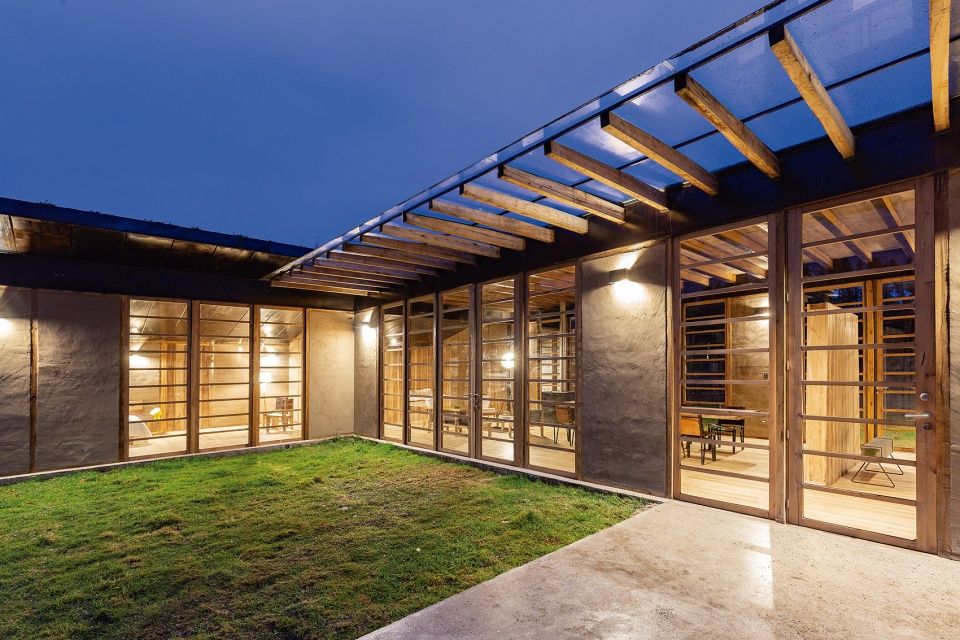
▼烧烤空间,barbecue area
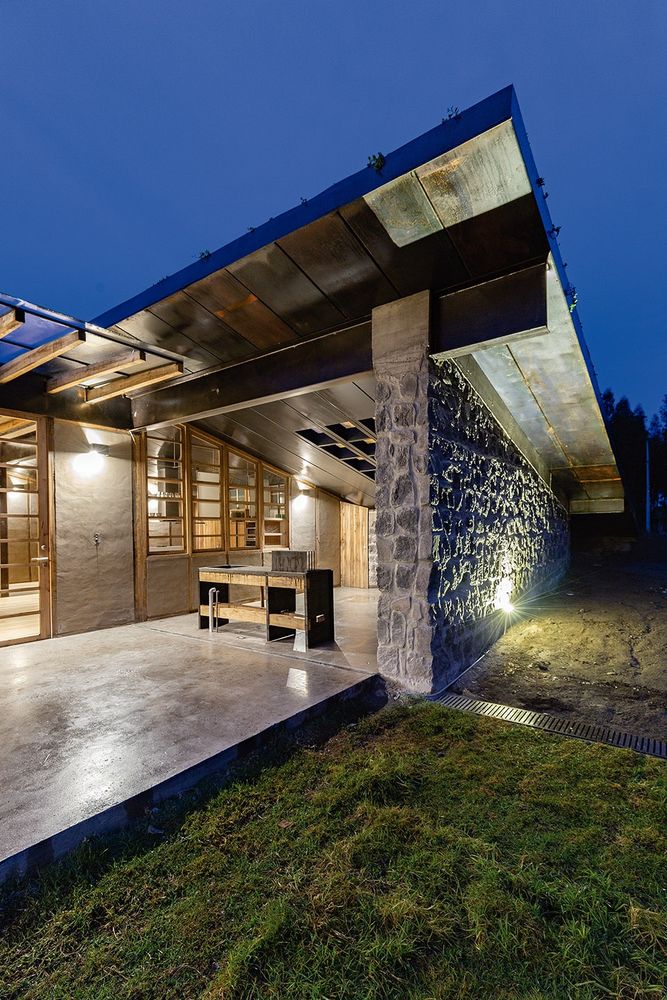
景观 | LANDSCAPE
从一开始,业主就希望打造一个能够融入环境且被植被覆盖的住宅。这一景观策略主导了整个场地的构想,使住宅完全被包围在葱郁的景观当中。植被从地面一直延伸至屋顶,并逐渐覆盖石墙。绿植屋顶之间的区域形成了两个开放的庭院,绿色的气息透过玻璃进一步被引入室内。庭院中种植有大量的本地植物,在房屋的外部形成与室内截然不同的微气候。在住宅周围,一系列植被过滤器构成了进入房屋的通道。树木、灌木和不同类型的地面材料区分出外部的区域,同时起到指引视野和路线的作用。
▼融入环境的住宅,a discrete project that compounds itself into the environment
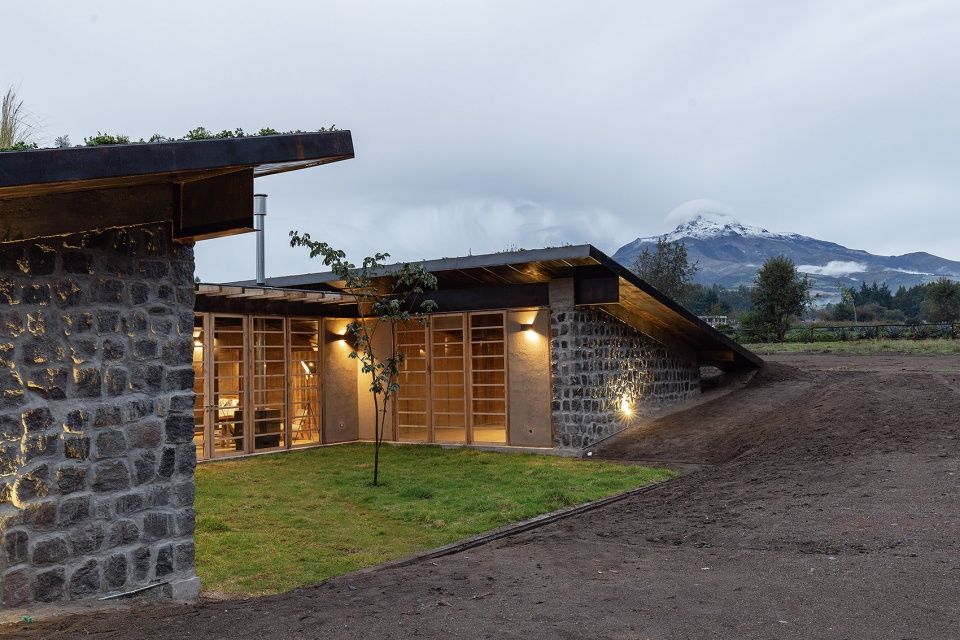
From the beginning, a discrete project was proposed, which compounds itself into the environment, which does not stand out on the ground, where the vegetation prevails over the built space. This landscape strategy is the one that governs the entire area, an idea that suggests that the landscape surrounds the house. The vegetation starts at the ground and grows over the house through the roof, overflows and falls covering the stone walls. Between these two vegetable areas, two courtyards are opened, that generate green areas in the house through the glass screens. Courtyards that are raised with a lot of vegetation in the area, which invades and generates micro-landscapes that are seen only from the inside. Around the house, a series of vegetable filters, generate a path to the house. Trees, shrubs and different types of floor materials differentiate the areas that surround the house and that direct views, entrances, and routes.
▼场地平面图,site plan
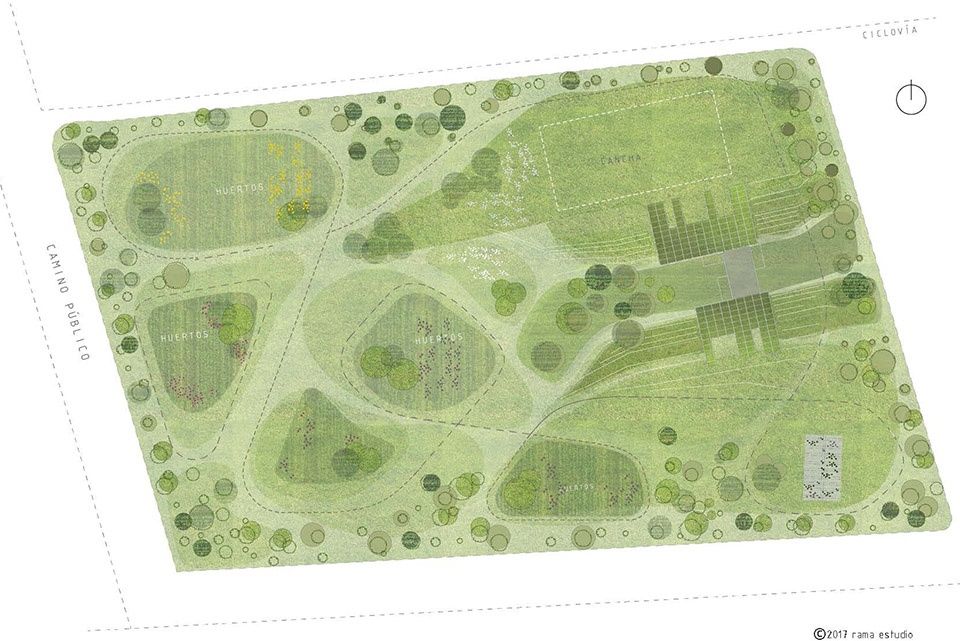
▼轴测分解图,axon diagram
