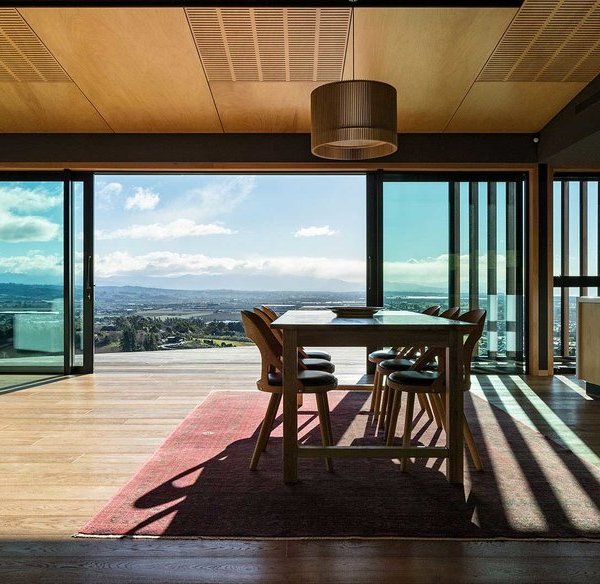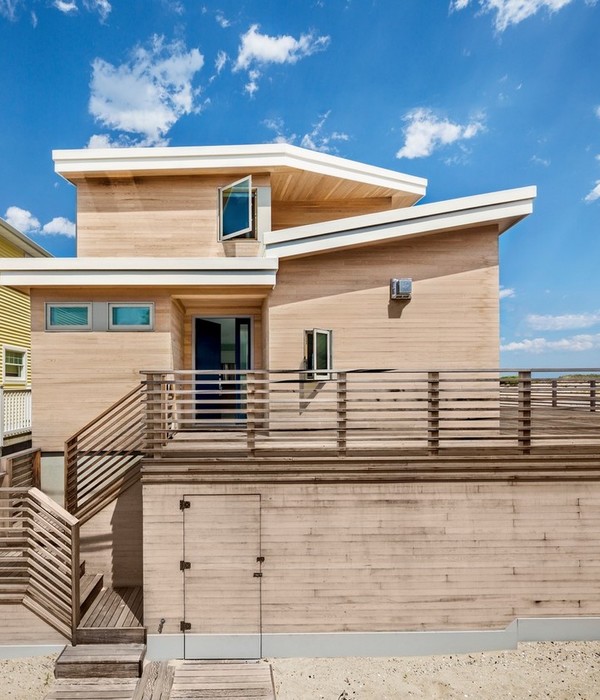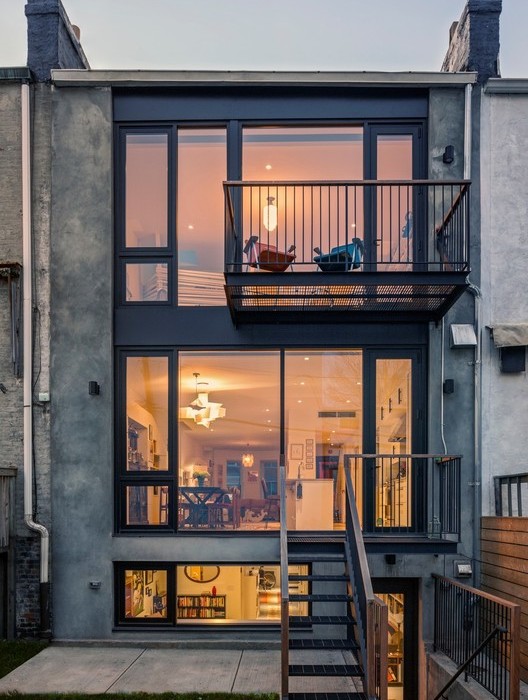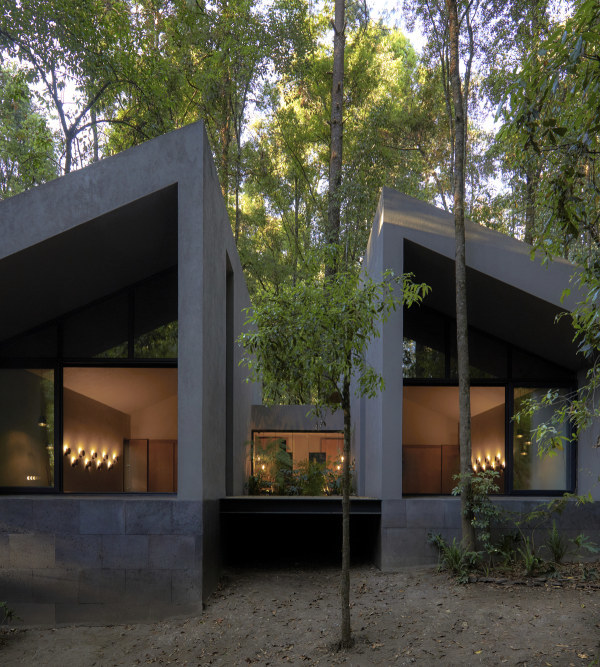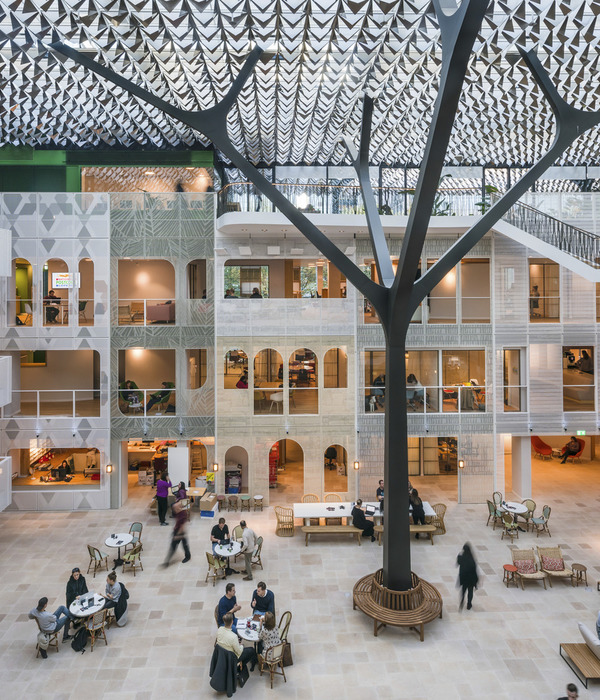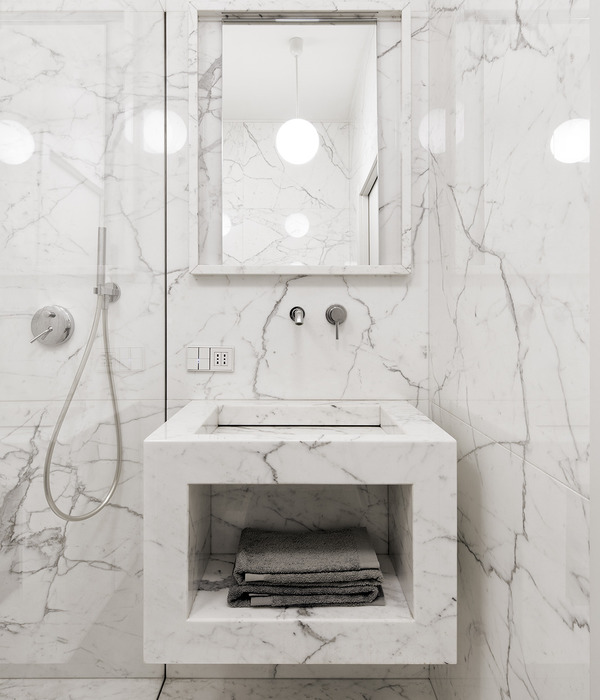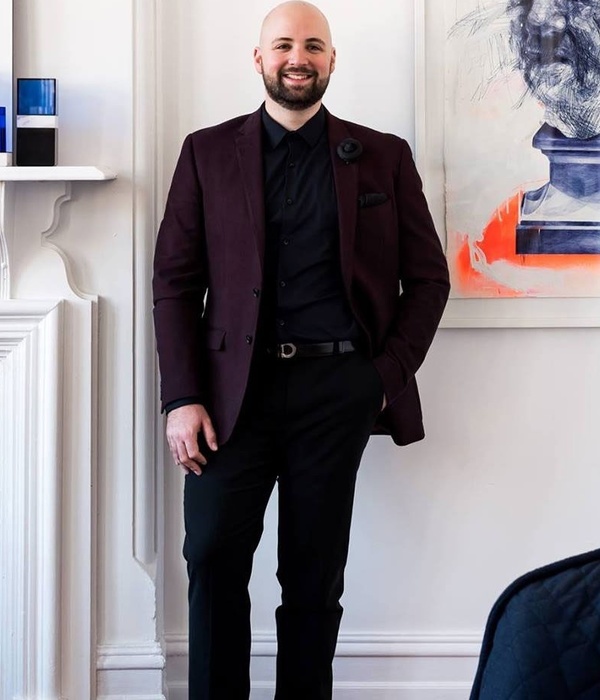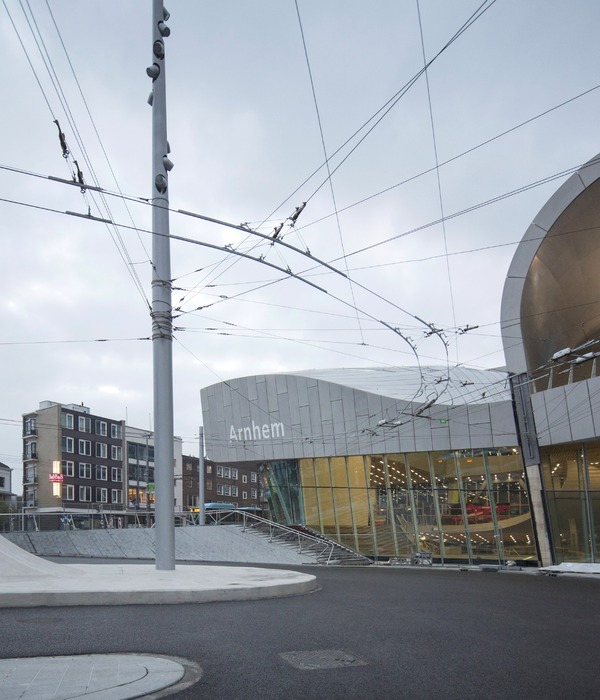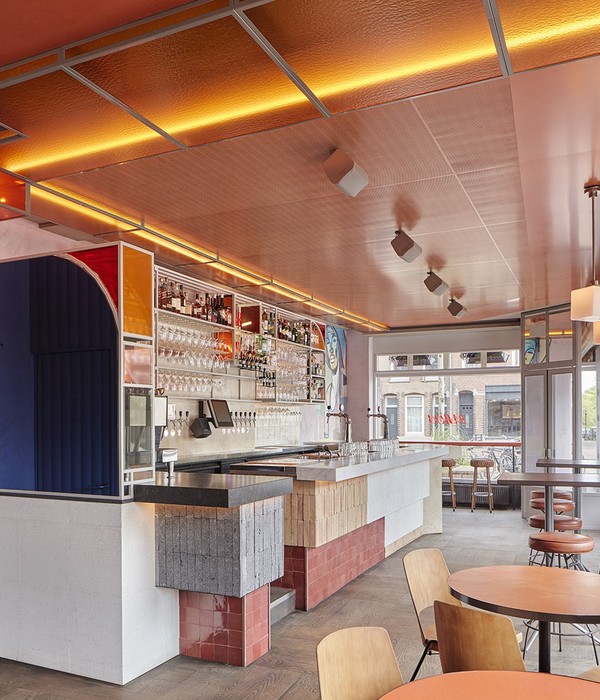“Da Spazio Relativo a Spazio Omologo: progettare i pieni e i vuoti con uguale intensità. L’edifico non come oggetto ma come sistema urbano".
Milano, Famagosta: una Periferia diventata lentamente Centro.
Una Periferia costruita secondo i criteri della città del dopoguerra: lotto edificabile, edifici collocati al centro del lotto, secondo i regolamenti edilizi e le loro acrobazie volumetriche.
Il Progetto, all’opposto: Relatività; i pieni ed i vuoti sono progettati nella stessa maniera, secondo gli stessi principi.
Da Spazio Relativo a Spazio Omologo: esiste un perimetro, il recinto è progetto importante come gli spazi aperti e quelli della circolazione.
L’Università è luogo della Ricerca e, quindi, dell’Imprevedibile.
Il luogo dell’Imprevedibile è l’In-Between, lo spazio intermedio, l’”infra”. I percorsi, gli spazi intermedi, i giardini, i terrazzi, sono i luoghi dell’Imprevedibile, della percezione, della ricchezza sensoriale, degli incontri, degli agguati intellettuali e amorosi.
La composizione volumetrica è, in pianta, elementare e semplice. Quasi banale. Sviluppandosi come spazio diviene ricca e complessa proprio nel rapporto con gli spazi intermedi.
Una torre con un cuore in mattoni (la torre dei laboratori, nucleo simbolico e funzionale alla Ricerca di IULM) è rivestita da una rampa continua, una promenade spigolosa ma unica.
Nostalgia del James Stirling eroico e della Johnson Wax di Wright.
Al centro dei pieni e vuoti incastrati, la grande sala da 700 posti, rivestita di ceramica verde, rappresenta lo spaesamento, la sorpresa.
La risposta per noi, sempre in lotta “contro il grigio universale”.
E’ il semaforo di Luigi Ghirri a Modena.
E’ il semaforo di Bruno Munari nella “Nebbia di Milano”.
Oggi di nebbia ne è rimasta poca.
C’è solo la sua nostalgia: la nostalgia di chi scopre che, svanita la nebbia, a essere grigia era la città.
L’edificio nasce come “Knowledge Transfer Centre”, ovvero lo spazio in cui la città entra nell’università, e l’università apre i suoi saperi.
Il KTC potrà infatti ospitare spin-offs che individuano nella collaborazione con l’ambito universitario un’occasione importante di specializzazione e crescita: istituzioni pubbliche e private, aziende nel settore della comunicazione giornalistica, televisiva, d’impresa, del settore moda, arte, design e stile.
Un’osmosi che supera i concetti e le pratiche oggi in voga per articolare il rapporto sapere/produrre, università/azienda: quelli della consulenza universitaria o di stage aziendale. A questa logica della collaborazione episodica e settoriale si sostituisce quella dell’osmosi organica, del saper produrre, riempiendo di contenuti concreti il concetto anche troppo abusato di knowledge based economy.
Un luogo quindi di dialogo, e di comunicazione, essenziale in ogni ateneo, ma tanto più nella principale università italiana di comunicazione.
Eng
An outskirt becoming almost centre. A building which is not accidentally located inside a lot, as the modernity in everything, but that constitutes full and empty spaces in the same way. A mimetic building in respect to the surrounding area. Bricks, exposed concrete, glass, plaster. In the inside part an explosion of emerald green ceramics. As a traffic light in the fog.
A Suburb turned slowly into Centre.
Milanese outskirts built according to the principles of a post-war city: building plot, buildings situated in the middle of the plot, according to the building regulations and their volumetric acrobatics.
A violent or blind, Deaf urbanity
Never unhappily dumb. Deafening silences and universal grey.
The Project: Relativity, the solid and empty elements are designed in the same way, following the same rules.
From Relative Space to Homologous Space: a perimeter exists, the fence is important as well as the open spaces and the ones for the circulation.
The University is a place for Research and therefore, for the Unpredictable. The place for the Unpredictable is the In-Between Space.
The tracks, the intermediate spaces, the gardens, the terraces are the places for the Unpredictable, the perception, the sensory richness, the meetings, the intellectual and love snares.
The volumetric disposition has an easy, almost banal plan. But in relation with the intermediate spaces, it evolves gradually becoming a rich and complex structure: a tower made of bricks (the digital library, functional and symbolic centre at IULM) is covered with a continuous ramp, an indented, but unique promenade.
Longing for the heroic James Stirling and for Wright’s Johnson Wax.
In the middle of the solid and empty elements, the huge 700 seats hall, covered with green ceramic, represents an element of disorientation and surprise.
It is the answer for us, always fighting against “the universal grey”.
It is the traffic light by Luigi Ghirri in Modena.
The traffic light by Bruno Munari, in the “Fog of Milan”.
Very little fog is left today.
Only the nostalgia for it has remained: the nostalgia of who discovers that once the fog has faded, it is the city to be grey.
The three buildings that divide the building space are meant for distinct but complementary functions. A tower, above all, to report a strong presence and a authentic willingness. In the tower centered on a spiral staircase-space are located the archives, the areas of consultation and the digital library: the memory of the initiatives and activities of IULM in the field of fashion, film, communication and the place of training and study. The real communicative heart of knowledge of IULM. The South building, and linear low-rise building, is home of spaces whose flexibility makes them usable for academic facilities of various kind as offices, laboratories, halls, classrooms, but also as venues for events and activities related to companies. in fact, the crucial challenge of dialogue that this complex is precisely that wants to strengthen operational osmosis between knowledge, creation and production. The KTC can accommodate spin-offs that characterize in collaboration with the university an important opportunity for specialization and growth: public institutions and private companies in journalistic communication, television, business, fashion and style industry fields. Osmosis of ideas, people, facilities, TV studios used both as students laboratories and for production facilities. An osmosis which radically transcends the concepts and practices in vogue today to articulate the relationship knowledge / production, university / company, so those of the university consulting or internship. To this logic of sectorial and episodic cooperation is replaced the logic of the organic osmosis, of being able to produce, of facing together the challenges of the future by filling with concrete ideas the concept too much abused knowledge-based economy.
The auditorium is another essential hub of the complex: the communication university / territory finds its most extensive and continuous dimension in a place of great architectural prestige suitable for movie projections, congresses and cultural and artistic events. IULM can thereby enhancing its role as a multi-cultural center for the most active Italian city life in the arts, where, however, there are still spaces to give life, especially in the cinema, to international events. Auditorium and tower reflects, down and up, the two implicit phases in this type of events: the immediate public use, the preservation of memory as a source of enduring knowledge. There are two underground levels for archives and plants and parking for a total of 8200 square meters, with access from Via Russoli and exit from the entance-exit of the exisiting underground, that in fact will be connected to the new basement. There are safety driveways in the same location and on the front of the Via Carlo Bo and from the green area on Via Russoli.
{{item.text_origin}}

