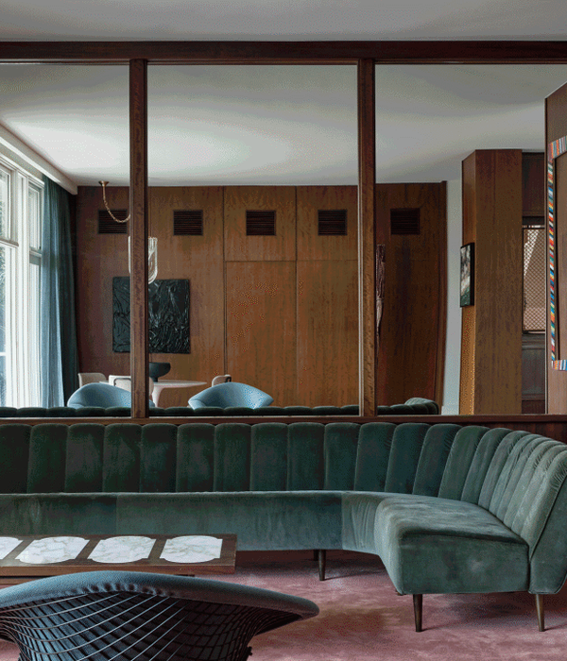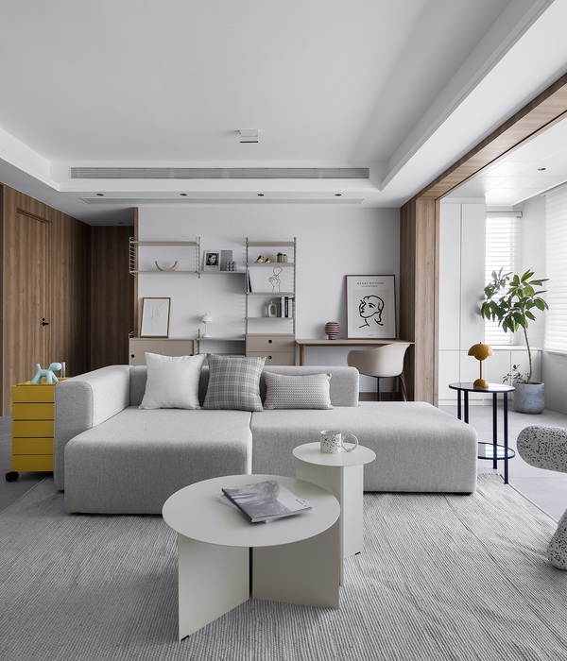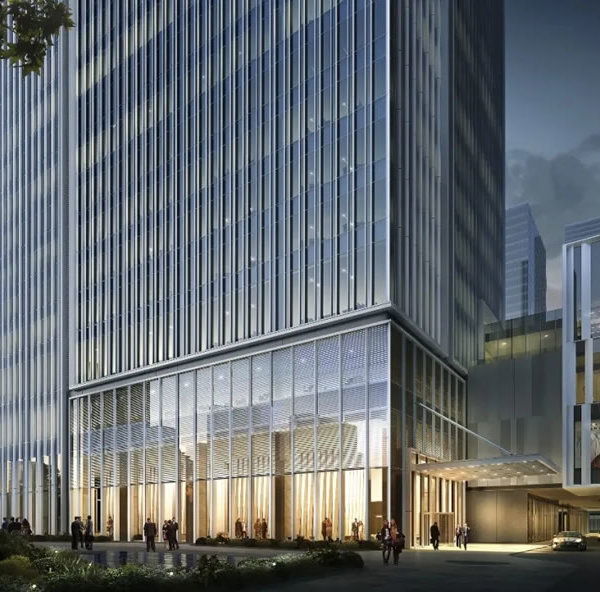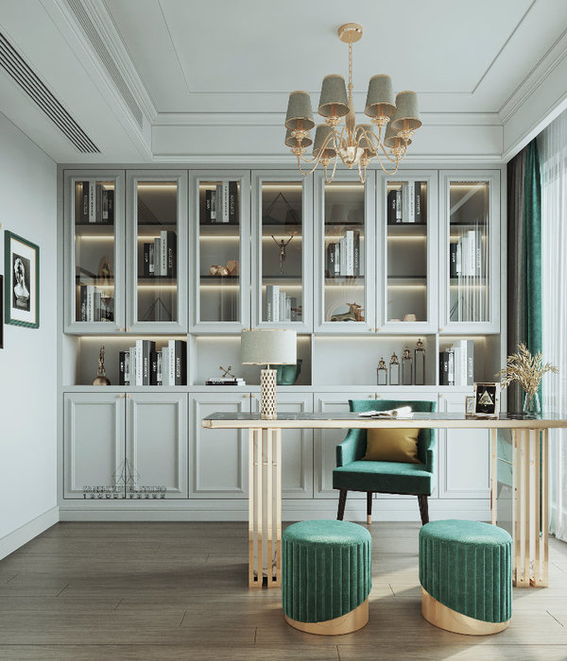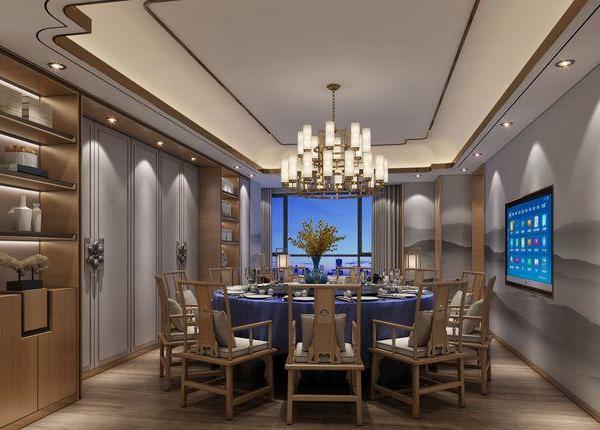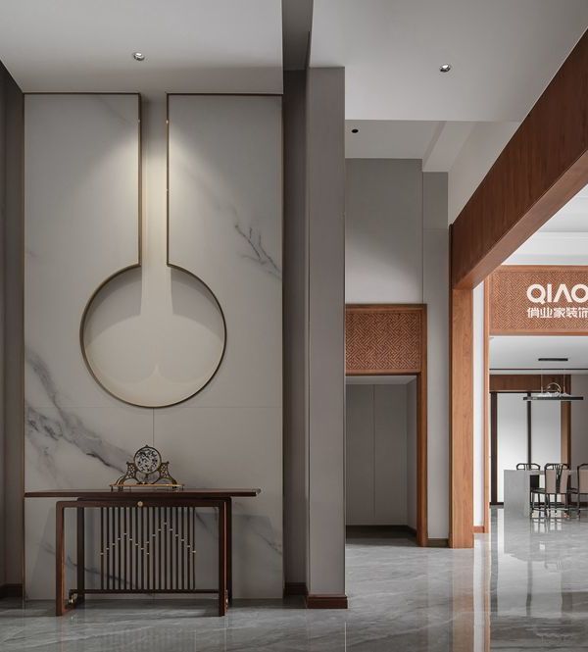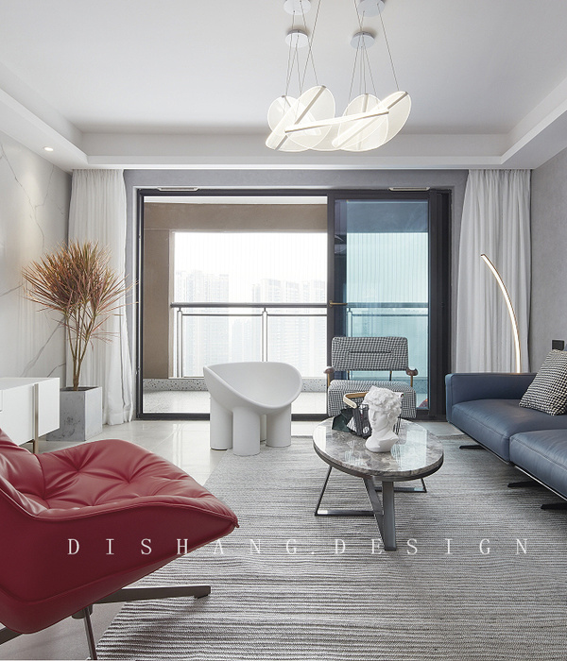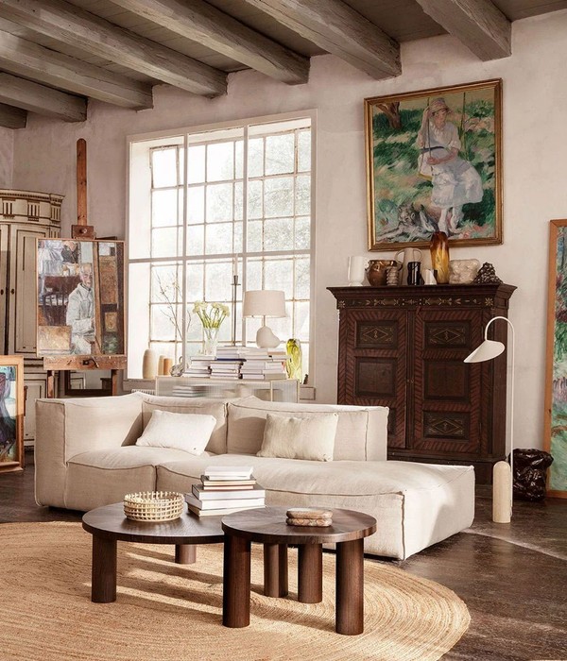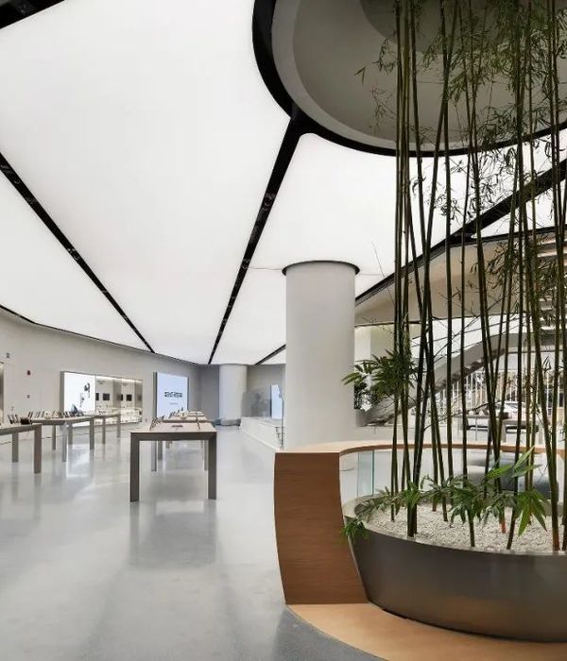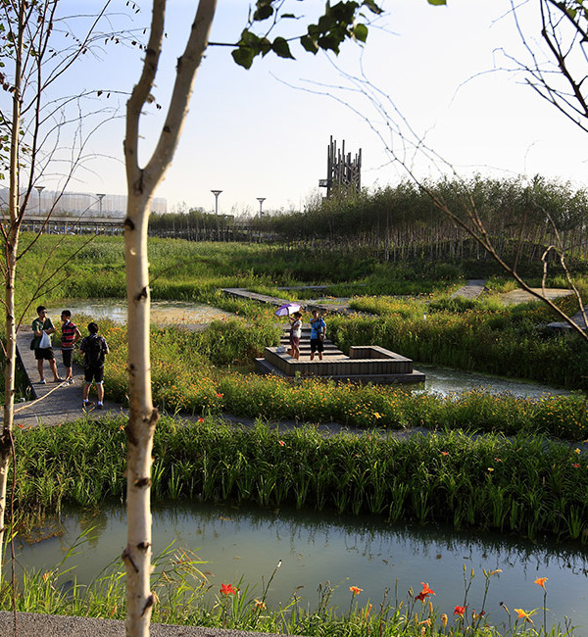- 项目名称:Oceanside House
- 摄影:Francis Dzikowski,OTTO
- 起居室:凸起的雪松覆盖天花板,9英尺高的南面滑动玻璃门,斜倾斜屋顶
- 主卧室:环绕窗户,向东望着未开发的海滩正面,浴室和步入式壁橱
Architects: Barker Freeman Design Office Architects Project: Oceanside House Collaborators: Craft Engineering (Structural Engineer) Location: Breezy Point, Queens, Brooklyn, New York Area: 1950 SF Year 2017 Photography: Francis Dzikowski/OTTO
建筑师:Barker Freeman设计办公室建筑师项目:海洋边房屋合作者:工艺工程(结构工程师)地点:风点,皇后区,纽约地区:1950 SF年摄影:Francis Dzikowski/Otto
Five years after Hurricane Sandy devastated the cooperative beachfront community of Breezy Point, Queens, the project built upon a lot that had been reduced to sand is complete. Houses in Breezy Point are set close together and linked by pedestrian paths; cars are confined to lots at the periphery. The client’s site was unusually wide, with 68 feet of south-facing beach frontage. Flood regulations required building at least six feet off of the ground, while co-op regulations put the maximum building height at 28 feet. The co-op also required a setback from the lot line of 32 feet at the lot’s widest point. The resulting building envelope was much shallower than wide, allowing nearly every room to have an ocean view. One of the primary design strategies was stepping the south-facing facade to allow windows to wrap corners. That created diagonal sightlines up and down the beach, framing vistas and visually expanding the interior spaces. Angled roof profiles and ceiling finishes also direct the eye upward and outward.
飓风桑迪摧毁了皇后区Breezy Point的合作海滨社区五年后,这个建立在许多已经变成沙子的基础上的项目已经完成。Breezy Point的房屋被设置在一起,由人行横道连接;汽车被限制在周边地段。客户的网站非常宽,有68英尺的朝南海滩正面.洪水法规要求建筑物至少离地面6英尺,而合作条例规定建筑物的最高高度为28英尺。合作也需要从32英尺的地段线在该地段的最宽点的挫折。由此产生的建筑封套比宽得多,几乎每个房间都能看到海景。主要的设计策略之一是在朝南的立面上走一步,以使窗户能够包裹角落。这创造了对角线上和下海滩,框架景观和视觉扩展的内部空间。有角度的屋顶轮廓和天花板饰面也引导眼睛向上和向外。
Access to the Oceanside house is provided in two places. A stair leading from the beach lands on a deck that spans the width of the house (and has become a prime party location). The west side of the house abuts a pedestrian pathway. A separate switchback stair gives access from that path to the side entrance, which slides between volumes corresponding to the living room and an indoor-outdoor bath/shower. Because it is accessible from outside, that sky lit bathroom it provides a place to rinse off and deposit bathing suits and towels before entering the Oceanside house.
在两个地方提供进入海洋边住宅的通道。从海滩通往的楼梯,位于横跨房屋宽度的甲板上(并已成为主要的聚会地点)。房子的西侧紧靠一条行人通道。一个独立的折叠式楼梯可以从这条路进入侧门,侧门在与起居室相对应的容积和室内室外浴缸/淋浴之间滑动。因为它可以从外面进入,天空照亮的浴室,它提供了一个地方洗去和存放泳衣和毛巾,然后进入海洋边的房子。
These two entrances flank the living room volume, which is defined by a raised cedar-clad ceiling, nine-foot tall south-facing sliding glass doors and a diagonally pitched roof. Across from the dining area, the kitchen abuts the stair to the second floor in an L-shaped alcove. The clients wanted separate zones for adults and children to live and entertain in. That was accomplished by locating the master suite on the main floor, so that the children can have the second floor to themselves.
这两个入口两侧的客厅体积,这是由一个凸起的雪松覆盖天花板,9英尺高的南面滑动玻璃门和斜倾斜屋顶。在餐厅的对面,厨房紧靠着一座L形壁龛的二楼梯。客户希望为成人和儿童提供独立的生活和娱乐场所。这是通过将主套间定位在主楼层来实现的,这样孩子们就可以自己拥有第二层了。
On the east side, the master bedroom has wraparound windows looking east toward undeveloped beach frontage. A bathroom and walk-in closet buffer the bedroom from a parking lot to the north. A level change allows part of the deck to connect directly to the master suite.
在东侧,主卧室有环绕窗户,向东望着未开发的海滩正面。浴室和步入式壁橱把卧室从停车场往北缓冲。水平变化允许部分甲板直接连接到主套间。
Upstairs, three small bedrooms feel expansive thanks to their corner views. A rec room opens onto a covered deck. The fibreglass-wrapped roof culminates in a large “surfboard-like” overhang that protects the first floor from solar heat gain. White cedar cladding wraps the building and roof overhangs and encases the sides of the deck, helping the house fit in despite its newness.
在楼上,三间小卧室由于他们的转角景观而感觉很膨胀。一间录音室通往一个覆盖的甲板。玻璃纤维包裹的屋顶的最后一个大的“冲浪板一样”悬垂,保护第一层免受太阳热的影响。白色的雪松覆层包裹了建筑和屋顶的悬垂,并包住了甲板的侧面,帮助房子适应尽管它的新。
{{item.text_origin}}

