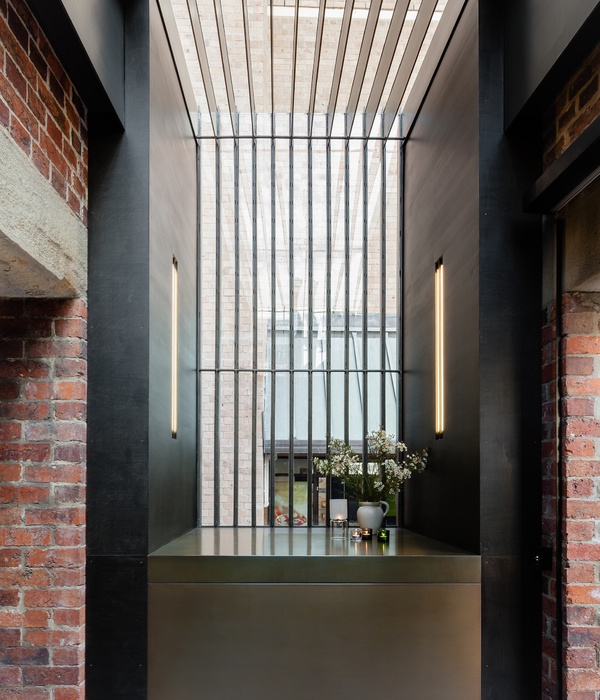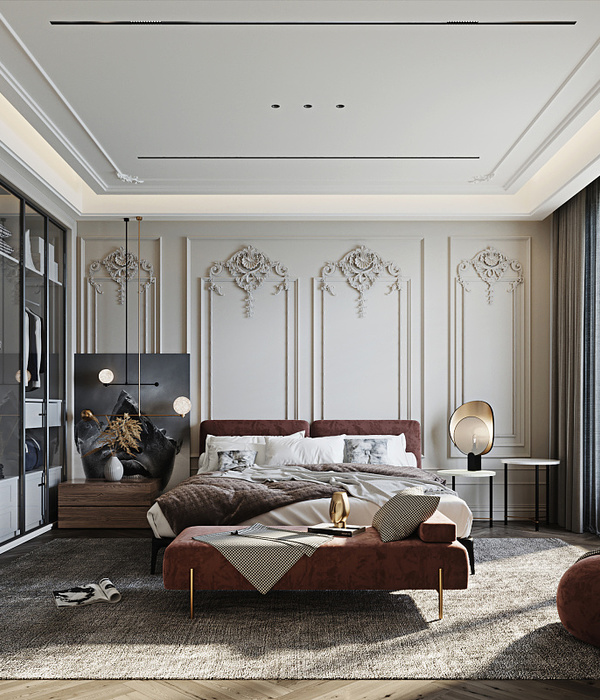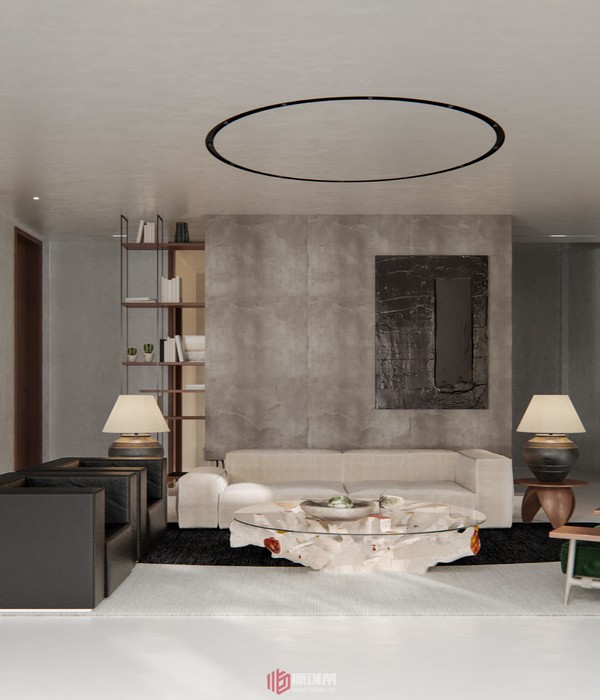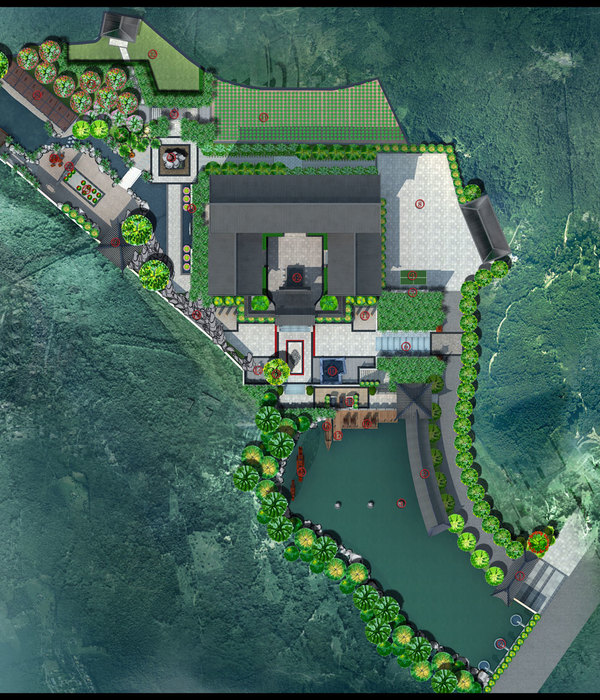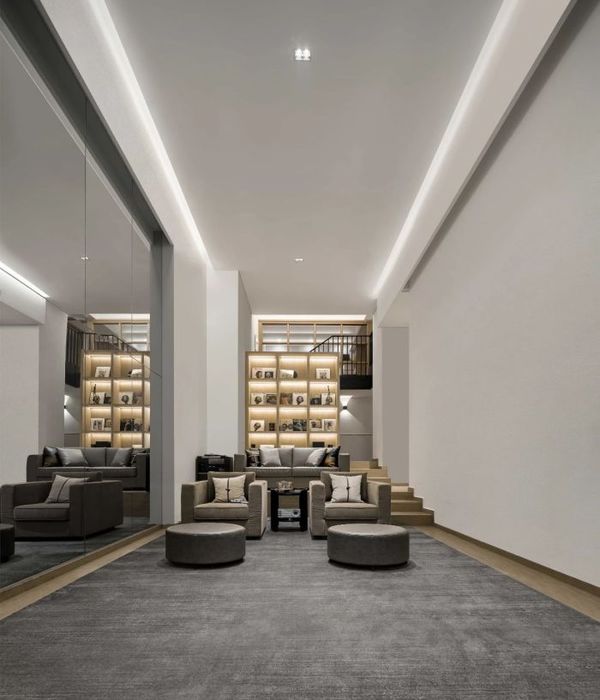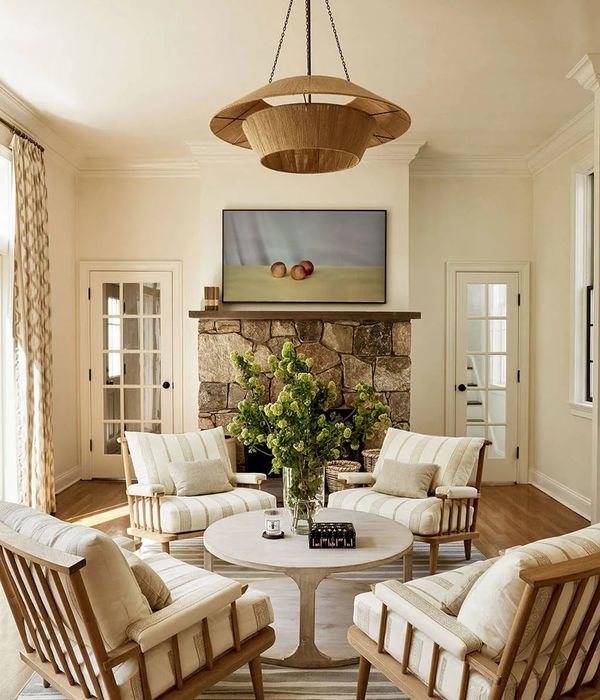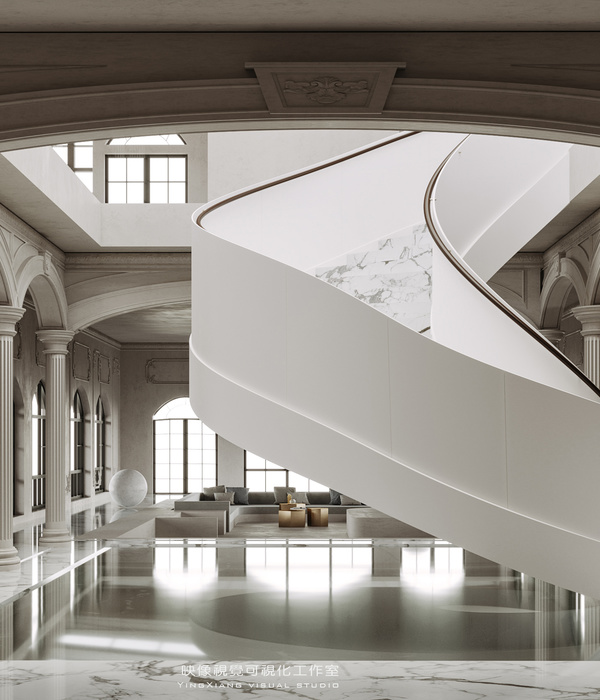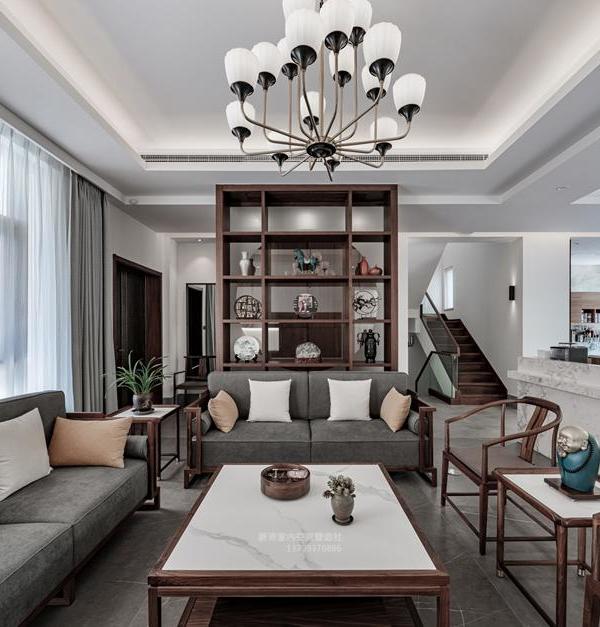发布时间:2020-01-19 12:00:00 {{ caseViews }} {{ caseCollects }}
设计亮点
采用法国 chestnut 木外饰,构建尊重环境的可持续居住空间。
Designed by architect Olivier Chopin, this single-family house was built in Timber Frame with French chestnut wood outside cladding.
The house consists of a concrete basement and three volumes in light-frame construction: living room/day space, parental bedroom and children's bedrooms. All in a gross area of 414m².
The work was carried out by EC-Bois, the French subsidiary of RUSTICASA®, in accordance with the specifications that recommended the use of sustainable materials that respect the environment.
{{item.text_origin}}
没有更多了
相关推荐
{{searchData("93mpLA1voDM7JwDGn07BqK5gx48Gn2Pz").value.views.toLocaleString()}}
{{searchData("93mpLA1voDM7JwDGn07BqK5gx48Gn2Pz").value.collects.toLocaleString()}}
{{searchData("6W8yMRbmGaZN7wadE9YBD9OrqAdPQYl0").value.views.toLocaleString()}}
{{searchData("6W8yMRbmGaZN7wadE9YBD9OrqAdPQYl0").value.collects.toLocaleString()}}
{{searchData("LdxZ1Y6AjEW8JB46zr6V5P3qapekrOn7").value.views.toLocaleString()}}
{{searchData("LdxZ1Y6AjEW8JB46zr6V5P3qapekrOn7").value.collects.toLocaleString()}}
{{searchData("ZNpORAdqnoeLMBLpZM7BY53GarQ7J8DK").value.views.toLocaleString()}}
{{searchData("ZNpORAdqnoeLMBLpZM7BY53GarQ7J8DK").value.collects.toLocaleString()}}
{{searchData("YqR2jMxvKog7DXzOY99BZLN53Oepbymd").value.views.toLocaleString()}}
{{searchData("YqR2jMxvKog7DXzOY99BZLN53Oepbymd").value.collects.toLocaleString()}}
{{searchData("KMgleJzOZr5o3X1RNlQBjdL0xqanb82N").value.views.toLocaleString()}}
{{searchData("KMgleJzOZr5o3X1RNlQBjdL0xqanb82N").value.collects.toLocaleString()}}
{{searchData("M8v30GPgRbDK5VYRYdAXYolxzjk9NnrZ").value.views.toLocaleString()}}
{{searchData("M8v30GPgRbDK5VYRYdAXYolxzjk9NnrZ").value.collects.toLocaleString()}}
{{searchData("MY5Oe3Dy1gxPaByDK92Xr9mbWjzkJolN").value.views.toLocaleString()}}
{{searchData("MY5Oe3Dy1gxPaByDK92Xr9mbWjzkJolN").value.collects.toLocaleString()}}
{{searchData("3zrqAWZoxYj20VEZoA3XR74edaDL8nJk").value.views.toLocaleString()}}
{{searchData("3zrqAWZoxYj20VEZoA3XR74edaDL8nJk").value.collects.toLocaleString()}}
{{searchData("l09qnbyL7QZAKXPzLA6wr28GPzpmRojY").value.views.toLocaleString()}}
{{searchData("l09qnbyL7QZAKXPzLA6wr28GPzpmRojY").value.collects.toLocaleString()}}
{{searchData("rj5GmYnqR21apwrZqPOwE9OZM3eL0xJN").value.views.toLocaleString()}}
{{searchData("rj5GmYnqR21apwrZqPOwE9OZM3eL0xJN").value.collects.toLocaleString()}}
{{searchData("Qle47AM89amNKBRMNzpXxLvZE5RkPgjW").value.views.toLocaleString()}}
{{searchData("Qle47AM89amNKBRMNzpXxLvZE5RkPgjW").value.collects.toLocaleString()}}

