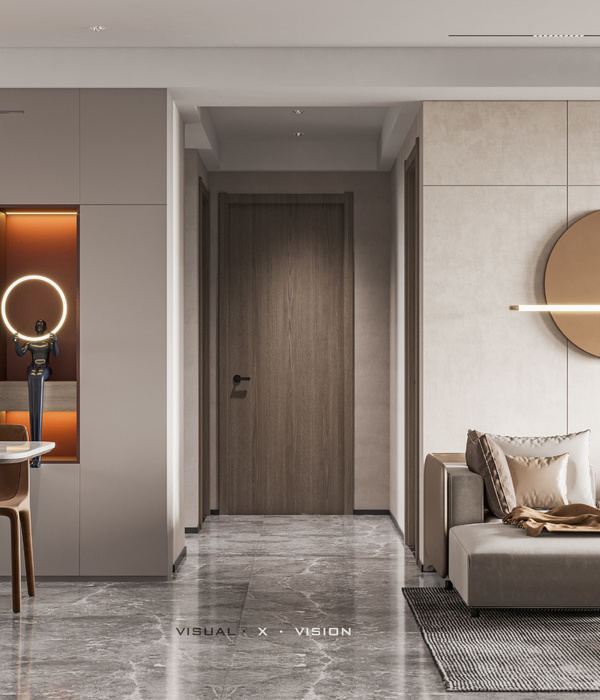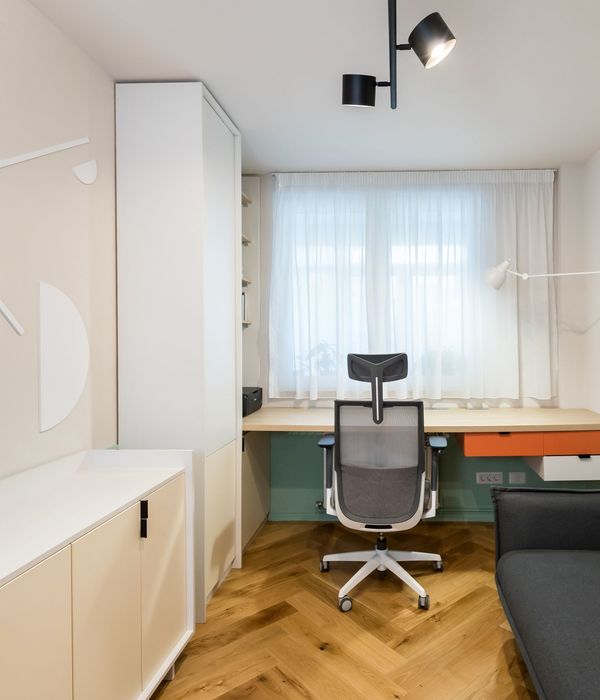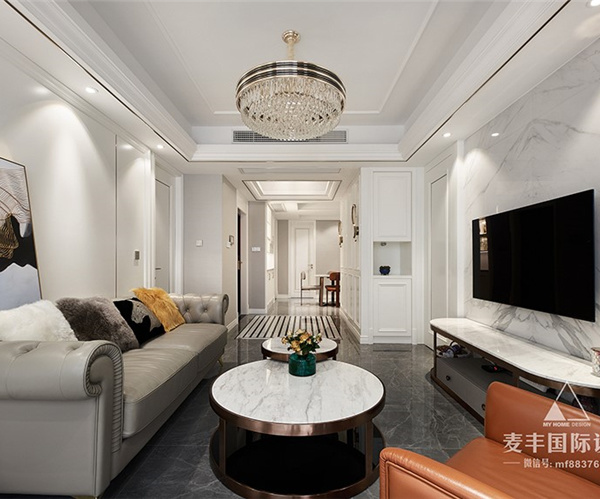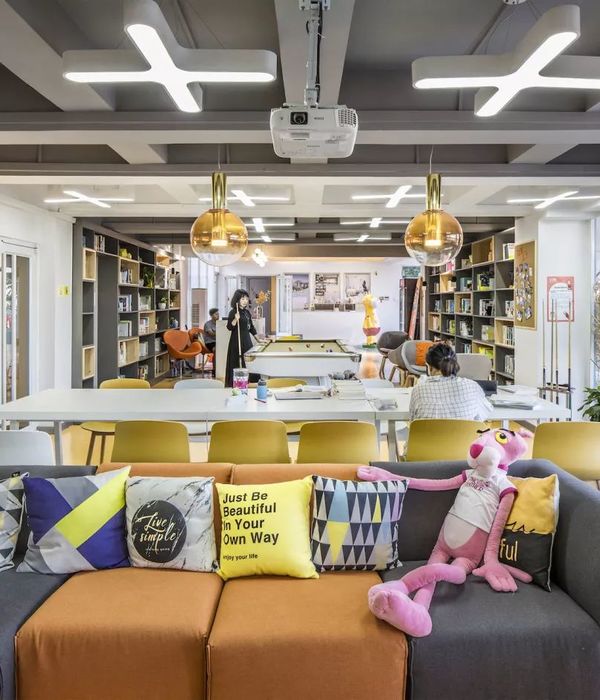- 项目名称:悉尼旧派出所改造项目
- 设计方:Welsh+Major
- 结构工程师:Shreeji Consultant
- 设计团队:Chris Major,David Welsh,Gabrielle Pelletier,Andrew Short
- 摄影师:Katherine Lu
Sydney old police station renovation project
设计方:Welsh+Major
位置:澳大利亚 悉尼
分类:办公建筑
内容:实景照片
结构工程师:Shreeji Consultant
设计团队:Chris Major, David Welsh, Gabrielle Pelletier, Andrew Short
建造:A.J. Bristow & Sons
图片:22张
摄影师:Katherine Lu
这是由澳大利亚工作室Welsh + Major设计的悉尼旧派出所改造项目,该项目将一个19世纪的派出所改造成一座餐厅。这个历史建筑建于19世纪80年代,为帕拉第奥水门风格,在1974年之前它都是做为派出所使用。而在之后的35年,该建筑曾被出租、修复、空置,自2009年至今一直无人使用。悉尼海事管理局聘用Welsh + Major对该建筑进行修复和完善,将其改造成餐厅或咖啡厅。如今,这个粗野而优雅的餐厅入口,揭示了该建筑的魅力特性。建筑使用了黄铜、铜、玻璃和黑色涂漆的钢材等典雅元素,与其岩石原貌形成对比。
译者: 艾比
Designed by Government Architect James Barnet in the early 1880′s, this imposing building has served many purposes over its lifetime, including for a long time, a police station, complete with holding cells. The adaptation as an elegant new café/restaurant creates a new chapter in the rich history of this significant building. An exercise in restrained and respectful design, Welsh + Major’s design celebrates the qualities of the original building and breathes life into the adjacent public domain.
The adaptation is designed with a duality in mind – how to celebrate the imposing, austere qualities of the former Police Station building, whilst activating adjacent public space and providing internal opportunities for new tenants and users alike. Welsh+Major’s approach was to design contemporary interventions, carefully placing new within the old. These inserted elements are symbols of the building’s new use and openness, and enhance physical access to the building.
A finely detailed steel and glass structure inserted between existing brick and sandstone walls creates a convivial porch dining area, and transforms the adjacent laneway. The new entry on Nurses Walk formed from fine steel blades cleverly accommodates services and also provides an equitable access solution for the building. These contemporary elements have a quality of material and detailing to highlight and sit lightly against the existing building fabric. Steel, brass and glass are detailed to be both robust and refined, reflecting the qualities of the heritage building, whilst opening it up to new possibilities.
A full commercial kitchen box floats between the old courtyard walls – conceived and detailed as a removable element, it allows the original building fabric to breathe. Floating brass framed ceiling baffles within the former cells hide the services while creating a visually and acoustically convivial dining spaces. Toilet facilities are neatly accommodated within a single cell while retaining the spatial qualities of the original room.
Elsewhere we have designed many more subtle but meaningful insertions into the building. Brass elements throughout the building improve access, lighting and acoustics, and provide discrete junctions between old and new elements. On George Street, new brass handrails snake around the imposing portico steps and protrude slightly into the public domain to signify a new accessibility.
Brass handrails to the portico verandas provide balustrade protection and incorporate an atmospheric up-light to the portico ceiling. Within the building new brass handrails and a floating overlay to the cell-block steps protect the building, improve accessibility and highlight the original fabric.The adaptation of the former Police Station is an exercise in restrained and respectful design to allow the revitalisation of the building in a way that enhances the qualities of the original building and breathes life into the adjacent public domain.Welsh+Major worked with Sydney Harbour Foreshore Authority as client and heritage architect to revitalize the building and its surrounds.
悉尼旧派出所改造项目正面实景图
悉尼旧派出所改造项目外部实景图
悉尼旧派出所改造项目外部局部实景图
悉尼旧派出所改造项目内部局部实景图
悉尼旧派出所改造项目外部墙面一角实景图
悉尼旧派出所改造项目夜景外部实景图
悉尼旧派出所改造项目门口实景图
悉尼旧派出所改造项目内部过道实景图
悉尼旧派出所改造项目内部实景图
悉尼旧派出所改造项目总平面图
悉尼旧派出所改造项目底层平面图
悉尼旧派出所改造项目剖面图
悉尼旧派出所改造项目正面图
悉尼旧派出所改造项目二层平面图
{{item.text_origin}}












