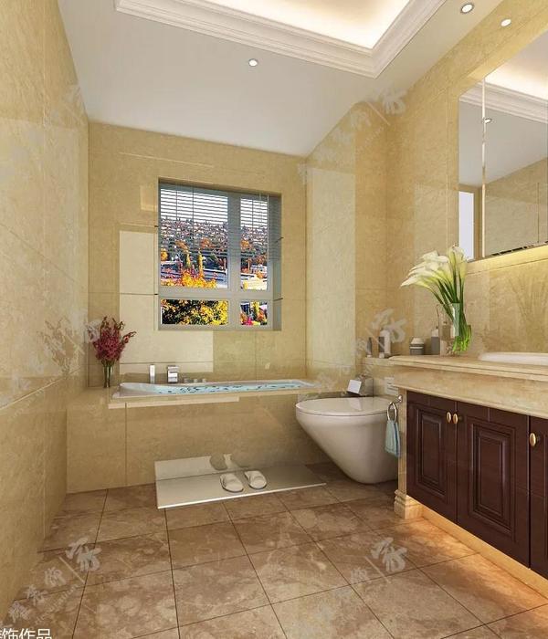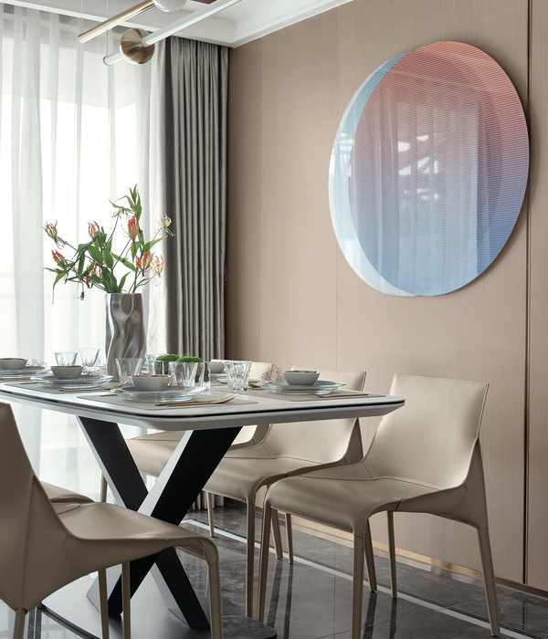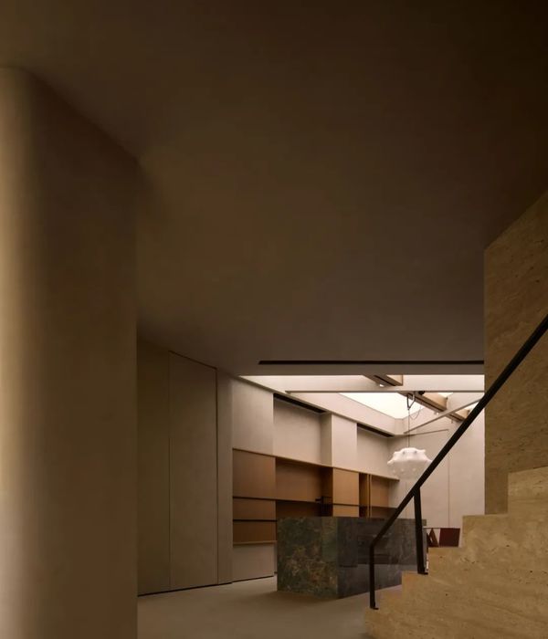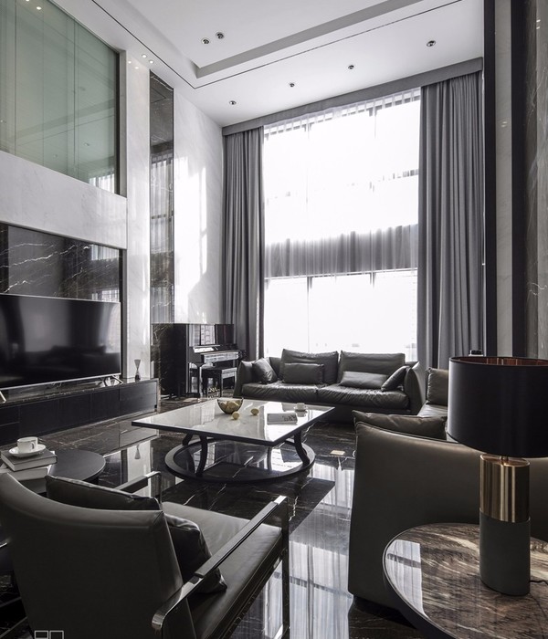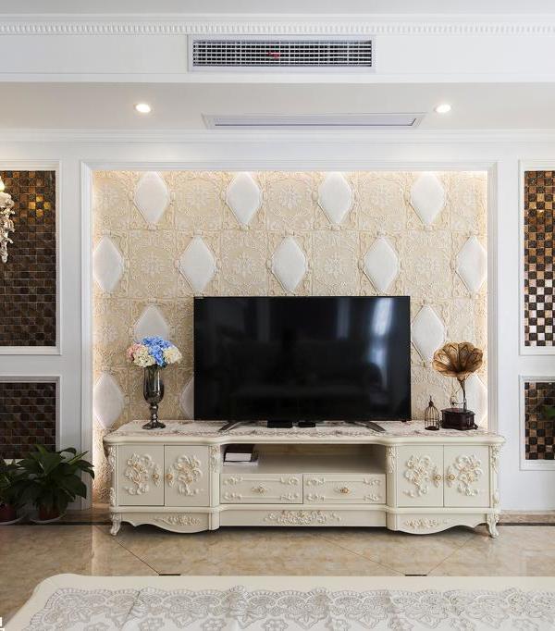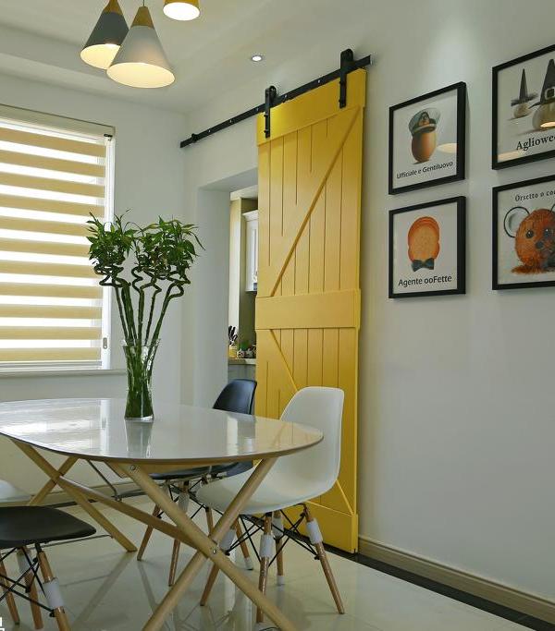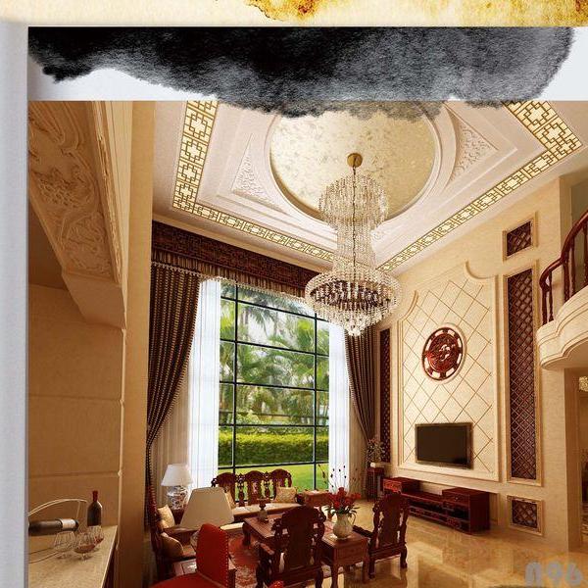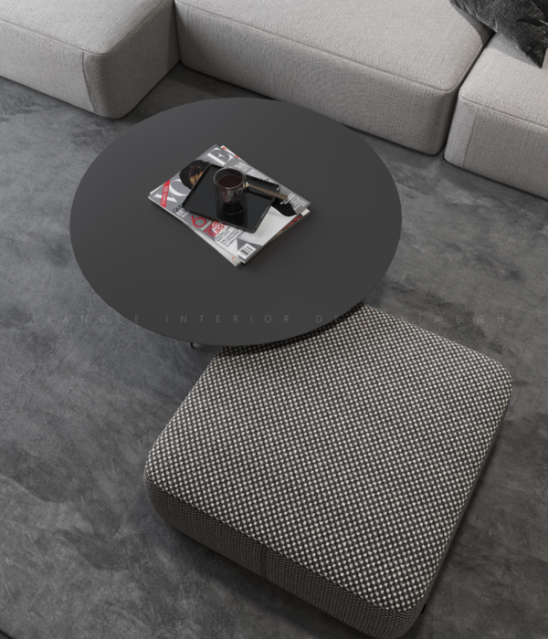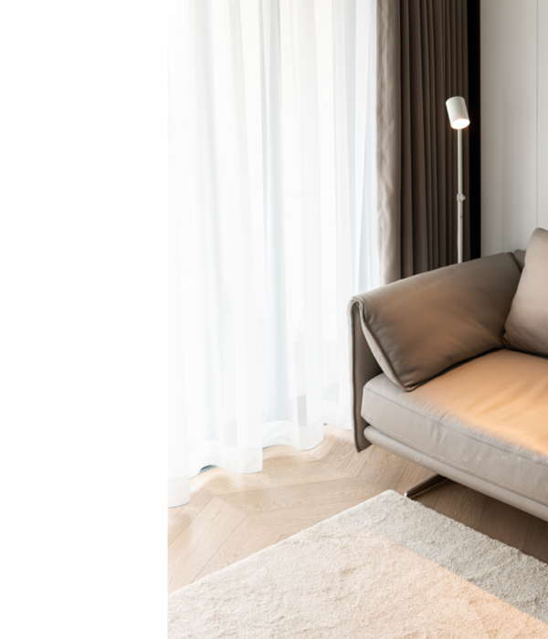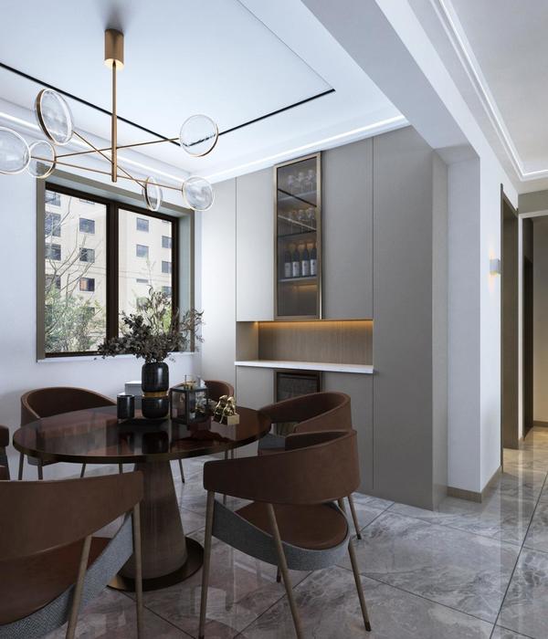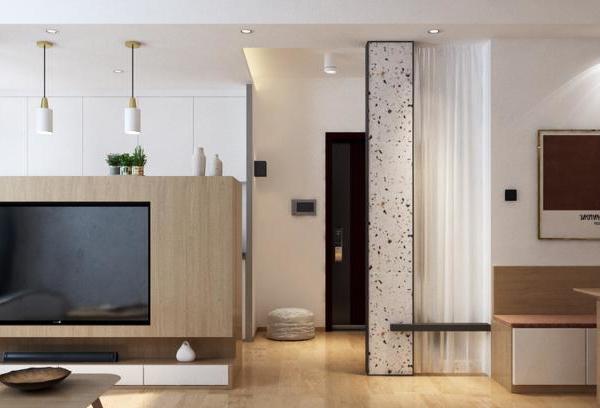Architect:eklund_terbeek
Location:Clarissenhof, Tilburg, Netherlands
Project Year:2018
Category:Apartments Housing Social Housing
Clarissenhof residential complex is part of the Tilburg railway zone, where the former train depot area is being transformed into a new inner city district. The urban plan for Clarissenhof, designed by Dok architects, draws inspiration from Tilburg’s Catholic past and the monastery formerly situated on the site. An ensemble of white brick buildings are organized around a series of interconnected green courtyards and gardens. A calm oasis in the middle of the city.
Clarissenhof contains a mix of privately owned homes and affordable rental apartments. Eklund_terbeek designed two cost effective buildings containing 32 social housing units. Within the limited budget, eklund_terbeek sought to create robust volumes, characterized by visual simplicity and tactile qualities. The compact blocks are all-sided and have a monolithic appearance. Both buildings have four apartments per floor with loggias positioned at each corner. Due to the informal repetition of different window types, every apartment is unique in terms of openings and sightlines.
The façades are executed in stark white brickwork with a dark plinth. In order to create subtle variation and relief in the façade, three different textures ranging from smooth to rough were introduced; smooth plaster, silicate painted brickwork, and a special brick with a double groove which eklund_terbeek developed in collaboration with manufacturer Wienerberger. The different white textures, the informal repetition of the façade openings and the arched windows with deep recesses evoke the atmosphere of a contemporary beguinage.
▼项目更多图片
{{item.text_origin}}

