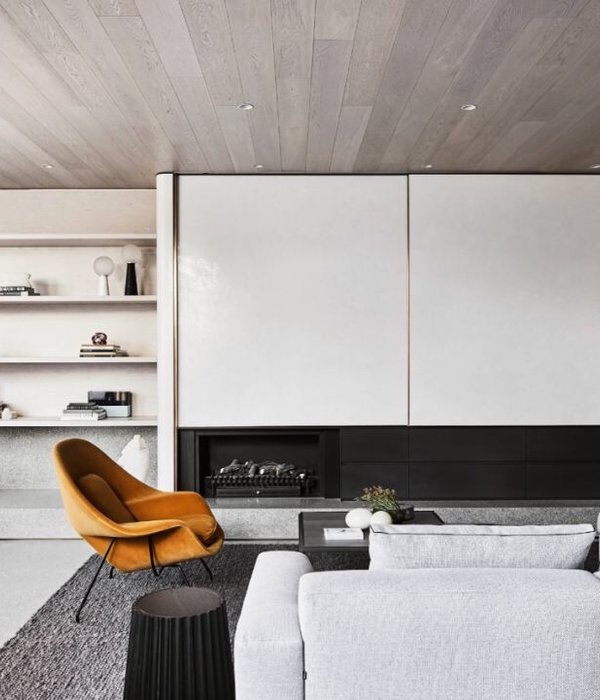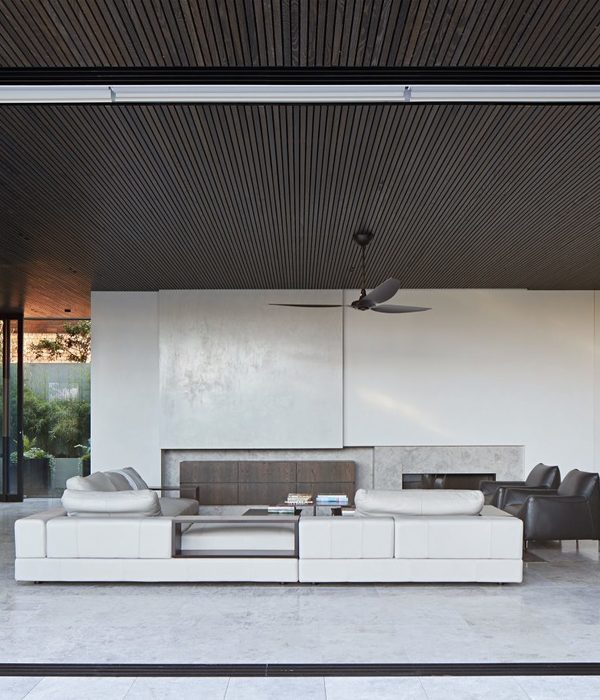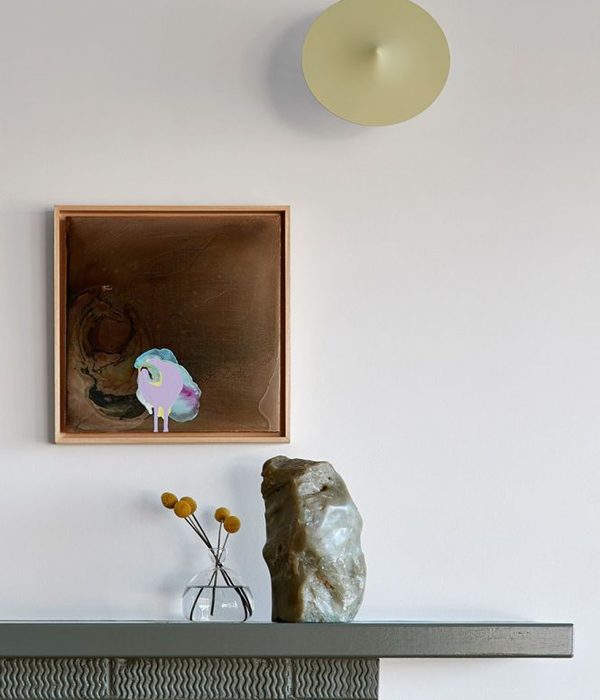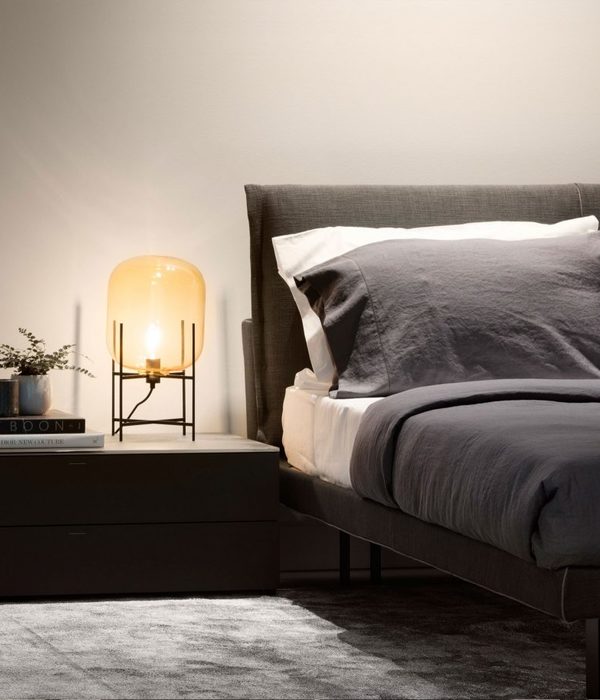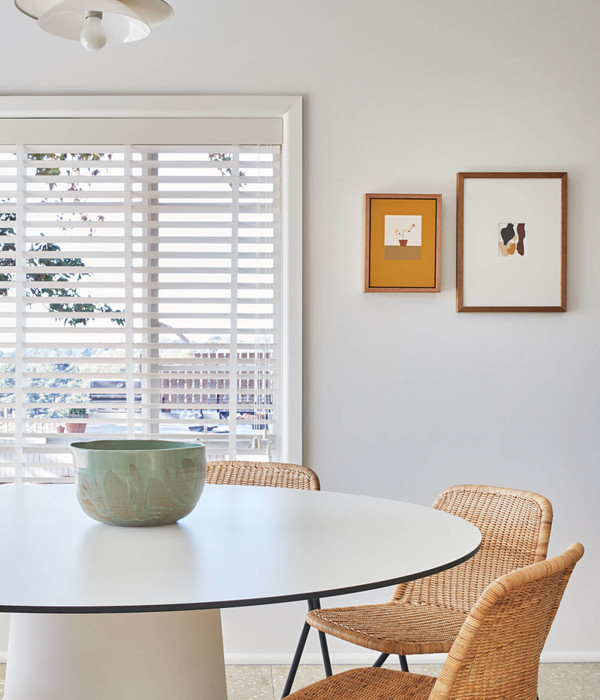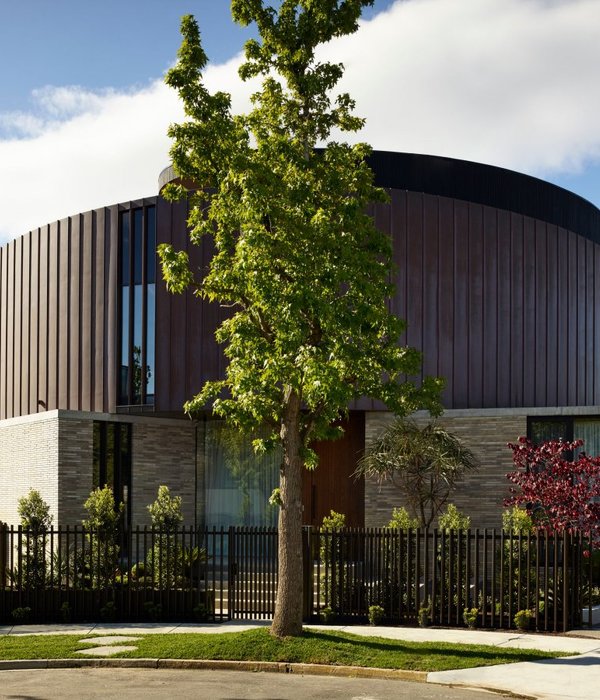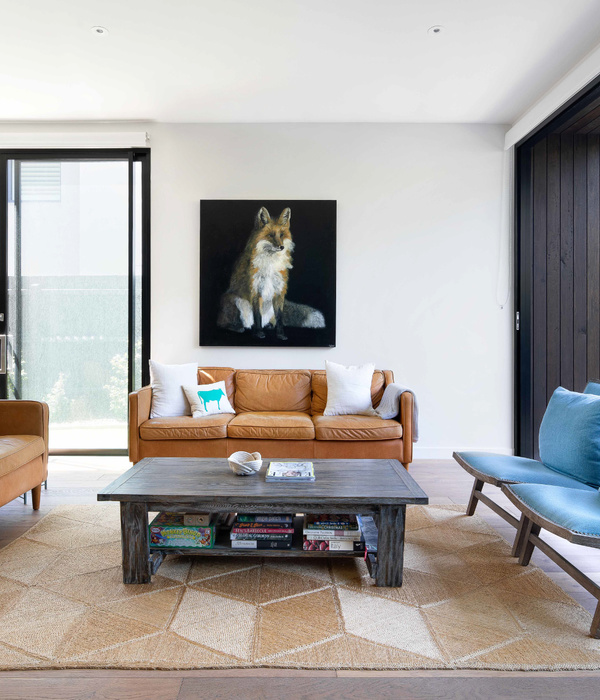- 项目名称:惠州·好光照明展厅
- 项目地址:广东省惠州市演达万饰城店
- 设计年份:2022
- 设计公司:予美组设计工作室
- 创意总监:张志军
- 参与设计:黄锦伟,钟立成,彭景松,李宇婷
- 灯光设计:好光品牌设计部
- 软装设计:Yumei Group Design Studio
「 相关媒体报道
线条是视觉审美的开始,也是最具哲学性的简约形体。平面化的线条转向立体,产生分明的外部轮廓,随之建立的抽象或混沌的内部空间也逐渐变得清晰,反之亦然,抽象是对具体事物的一种诗意解。而抽象的概念于筱原一男而言,既是他新“建筑式样”的出发点,也是他现代主义本地化的理论核心。
Line is the beginning of visual aesthetics, but also the most philosophical simple form. The planialized lines turn into three dimensions, producing distinct external contours, and the established abstract or chaotic internal space gradually becomes clear, and vice versa. Abstraction is a poetic solution to concrete things. The abstract concept is not only the starting point of his new "architectural style", but also the theoretical core of his localization of modernism.
△项目视频
Kazuo Shinohara in the discussion of "House" to "complex" and "chaos" defined a clear boundary, and tried to express its complex space through simple composition, and then extended it to "minimalist complexity", expanding the dimension and richness of minimalism. This ingenious argument gives Yumei Group a unique inspiration for its design. In the HI.LIGHT exhibition hall, "concrete abstraction" is the main entry point of Yumei Group’s design on brand attributes and site space.
△项目地址
△“桥”的象征
The Symbol Of "Bridge"
以正方形平面或方形立体的空间结构这种最强的完形为例,它在适合给定的条件时是非常令人愉悦的。而HI.LIGHT好光照明展厅接近“半扇形”,实际功能的相互关联、组织、协调决定了布局的最终形式。虽为展厅,但是弱化了其商业属性而模拟真实的家居形态,展现出组成日常生活的不同功用空间。
Take, for example, the strongest gestalt, the spatial structure of a square plane or a square cube, which is very pleasing when it fits the given conditions. The HI.LIGHT lighting exhibition hall is close to a "half fan shape", and the interconnection, organization and coordination of actual functions determine the final form of the layout. Although it is an exhibition hall, it weakens its commercial attributes and simulates the real home form, showing different functional spaces that make up daily life.
桥,除了物理的存在,也有连接、引导和指向的隐喻意义。在展厅入口,作为单层的空间,“拱桥”构件的置入并非真正连接二楼,虽然不具备实际的使用功能,但与客厅的墙体结合,艺术装置般的“拱桥”反而引发访客的好奇,同时创造了一种戏剧性的错觉感,而依据站立的不同位置,亦可生成仰望与俯视的多重视角。
Bridge, in addition to physical existence, also has the metaphorical meaning of connecting, guiding and pointing. The entrance of the exhibition hall, as a single space, "arch bridge" of component placement is not really connected to the second floor, although do not have the actual use function, but combined with the wall of the sitting room, art installation of "arch bridge" has inspired the curiosity of visitors, at the same time created a dramatic illusion feeling, and on the basis of different stand location, and can also generate look up to and looking for multiple perspectives.
裸空间
Bare Space
功能空间、装饰空间、象征空间常被归纳为原空间的不同表意方式,而对应生活行为的裸空间则依据行为人或居住者的不同往往被重新定义。在HI.LIGHT好光照明展厅,每个功能空间彼此独立但又互相联系,内部的“光通道”只是一种形式寓意,穿梭其中,暗示空间、场景和情绪的自然过渡与瞬间转换。
Functional space, decorative space and symbolic space are often summarized as different ideographic ways of the original space, while the bare space corresponding to living behaviors is often redefined according to the difference of actors or occupants. In the HI.LIGHT exhibition hall, each functional space is independent of each other but connected with each other. The internal "LIGHT channel" is just a formal implication, shuttling through it, implying the natural transition and instant transformation of space, scene and mood.
开放西厨吧和餐厅的形体组合,展示了不同群体的居住生活方式,也满足日常的访客接待,硬朗的坚硬台面与餐桌的通透形成了材料、质感、肌理之间的巧妙冲突。作为空间里唯一垂挂的餐厅吊灯,其仿生的有机形态利用空间“半扇形”的平面优势,成为各个视线聚集的焦点,即便从入口经过,同样出现半是朦胧的隐约身影。
The combination of open western kitchen bar and dining room shows the living way of different groups, and also meets the reception of daily visitors. The strong hard table and the transparent table form a clever conflict between materials, texture and texture. As the only hanging restaurant chandelier in the space, its bionic organic form makes use of the plane advantage of the space "half fan" to become the focus of each line of sight. Even when passing through the entrance, it also appears as a half-vague figure.
自然之光
Light of Nature
餐厅和品茶区借由粗细、大小、纵横交错的“梁结构”体系串联于一处,立体的线条有着马列维奇式的动势和飞行感,而茶台区的立柱通天接地,使不稳定的形式有着稳定的视觉感受。水平横向的柜体同长条吧台由入口处流向空间的内部,在天、地、墙整体的基底里活跃出非同寻常的立面情绪。
The restaurant and tea tasting area are connected in series by the "beam structure" system of thickness, size and crisscrossing. The three-dimensional lines have Malevich type of motive force and sense of flight, and the columns of the tea table area connect to the sky and ground, so that the unstable form has a stable visual feeling. The horizontal and horizontal cabinets and the long bar flow from the entrance to the interior of the space, activating the unusual elevation mood in the whole base of the sky, the ground and the wall.
作为灯光展厅,光是重要的主角,通过技术的支持和设定,在“梁结构”的背面形成一道“光面”的图层,随着时间的变化,呈现出自然光照真确的强弱、明暗、朦胧与清晰边界的面貌。家居空间之中,起居室向来有着举足轻重的分量,根据场景的不同需要,光由点状、线形、块面、图案元素等丰富形态晕染而出。
As a lighting exhibition hall, light is an important protagonist. Through the support and setting of technology, a "glossy" layer is formed on the back of the "beam structure". A face of light and shade, hazy and clear borders. In the home space, the living room has always played a pivotal role. According to the different needs of the scene, the light is smeared out in rich forms such as dots, lines, blocks, and pattern elements.
立柱的艺术性
The Artistry of the Column
筱原一男将民家土间内部的立柱,剥离其象征男权的主导地位,抽离成“白之家”的纤细裸柱,与其说它表现了某种象征性,不如说是抽离了象征的裸结构。作为茶台的主要力量支撑,经过精心加工的洞石以自然面的姿态承担不同界面的衔接和联系,一根亮面的小圆柱使天花、茶台与地面产生连接,表示空间能量的内在流动。
Kazuo Shinohara stripped the columns of the interior of the household soil, which symbolized the dominant position of male power, and pulled out the slender bare column of the "White House". It is not so much a symbolic expression as a naked structure of the symbol. As the main strength support of the tea platform, the carefully processed cave stone bears the connection and connection of different interfaces in a natural attitude. A small column with bright surface makes the ceiling, tea platform and ground connected, indicating the internal flow of space energy.
与此相呼应的是,在“光通道”入口,同样立着一根小圆柱,但不同材质的表达,既体现了柱体的多面性可能,也使常识性的支撑结构解放为具有心理暗示作用的符号性语言,并且起到视觉平衡的作用。从而使立柱本身,独立出墙体和平面的局限,也具备了灵动的艺术性生命力。
In response to this, at the entrance of the "light channel", a small column is also standing, but the expression of different materials not only reflects the multi-faceted possibility of the column, but also liberates the commonsense support structure into symbolic language with psychological implication, and plays the role of visual balance. So that the column itself, independent from the wall and surface limitations, but also has a flexible artistic vitality.
以“墙”为窗
Take The "Wall" As The Window
黑川雅之在描述日式的传统住宅时,形容障子门窗为“光墙”,光透过障子纸显露了暧昧的、隐约的、含蓄的东方意韵。相对于封闭的暗空间,以“光墙”为窗的处理方式似乎变得妙不可言,因为“窗”暗示了外部的世界,以透光石云为载体,水色迷濛氤氲、草木影绰婉约的经营,令自然生动的气息扑面而来。
When describing traditional Japanese houses, Masayuki Kurokawa described shoji doors and Windows as "light walls". Light through Shoji paper reveals ambiguous, vague and implicit Oriental charm. Relative to the closed dark space, the processing method with "light wall" as the window seems to become wonderful, because "window" implies the outside world, with transparent stone cloud as the carrier, water color is dense and dense, and the management of vegetation shadow is graceful, making the natural and vivid breath.
"为生活设计光"是HI.LIGHT好光照明的品牌理念,在这里“光”并非是正常意义上物质的光,而是被转译为一种能量,关于生活的能量、空间的能量和精神的能量。由目之所见的感知到涉及五感的具身体验,能量为空间而创造,也被恰如其分的设计动作所捕捉。
"Design light for life" is the brand concept of HI.LIGHT. Here, "light" is not material LIGHT in the normal sense, but translated into a kind of energy, energy of life, energy of space and energy of spirit. The energy is created for the space, and is appropriately captured by the design action.
所以在整体的平面布局里,展厅依据功能划分为三个层级,从入口到餐厅、起居和卧室,再到品茶区、“光通道”以及灯光魔盒展区,依次渐进,访客从外入里,拾级而上,情绪、节奏、能量同样产生着微妙的变化。这种以“光”为媒介,复合的,多感官的、悄然发生的音乐性过程,我们称之为“光”的三重奏。
Therefore, in the overall layout, the exhibition hall is divided into three levels according to its function, from the entrance to the dining room, living room and bedroom, and then to the tea tasting area, "light channel" and the lighting magic box exhibition area. The visitors step up from the outside to the inside, and the mood, rhythm and energy also produce subtle changes. This kind of compound, multi-sensory and stealthily occurring musical process with the medium of "light" is called the trio of "light".
平面及设计理念
Plan&Concept
项目信息
Information
项目名称:惠州·好光照明展厅
Project Name:Huizhou HILIGHT Lighting
项目地址:广东省惠州市演达万饰城店
Project Location:Guangdong Huizhou Yanda Wanshi City Store
设计面积:150
Cover Area:150
设计年份:2022
Design Years:2022
设计公司:予美组设计工作室
Design Company:Yumei Group Design Studio
创意总监:张志军
Creative Director:Zhang Zhijun
参与设计:黄锦伟、钟立成、彭景松、李宇婷
Design Development: Huang Jinwei, Zhong Licheng, Peng Jingsong, Li Yuting
灯光设计:好光品牌设计部
Lighting Design:HI.LIGHT Design Department
软装设计:予美组设计工作室
Soft Packaging Design:Yumei Group Design Studio
合作品牌:好光照明,德国Loxone乐易智能家居,Amina英国安美莱隐形音响
Cooperative Brands:HILIGHT Lighting、Loxone、Amina、
空间摄影:山外视觉
Photography:SUNWAY
视频制作:千山影像
Video Production:Qianshan Image
张志军
创始人&设计总监
YUMEI GROUP予美组设计由一群青年设计师领衔,专注于建筑、商业、住宅设计等领域。“予”是一种分享和具有情怀的态度,以独特的设计工作方法,使日常具象的审美与概念抽离于事物的本体,纯粹性的解析、重构,直至自我内化之后的完美蜕变,进而建立一种独属东方的、当代的、极简的生活美学体系。
YUMEI GROUP architectural is led by a group of young designers, specializing in architecture, commercial, residential design and other fields. "Yu" is a kind of sharing and sentimental attitude. With a unique design method, the daily concrete aesthetic and concept are separated from the ontology of things, and the purity is analyzed and reconstructed until the perfect transformation after self-internalization, so as to establish a unique Oriental, contemporary and minimalist aesthetic system of life.
△团队合照
惠州市予美组建筑空间设计事务所
Huizhou Yumei Group Architectural Space Design Office
地址:惠州市惠城区演达大道35号万饰城大厦春天里3单元2804室
Room 2804, Unit 3, Chunli, Wanshicheng Building, No. 35 Yanda Avenue, Huicheng District, Huizhou City
实时发布最新设计案例
往期作品
予美组设计丨MACIO凝固的艺术▲
予美组设计丨铂金府私宅丨Fleeting time
予美组设计丨凯旋城私宅实景丨KAIXUANCHENG
予美组设计丨汇珑湾C宅▲
予美组设计丨隐寂
予美组设计丨铂金府私宅丨定义
予美组设计丨中洲湾上私宅实景丨待夕阳
予美组设计丨秋.剪影▲
予美组设计丨抒写
予美组设计丨画者
{{item.text_origin}}


