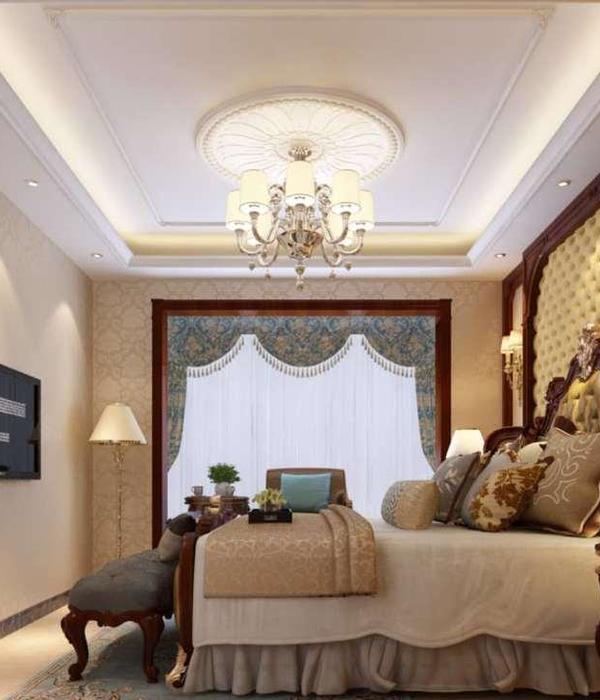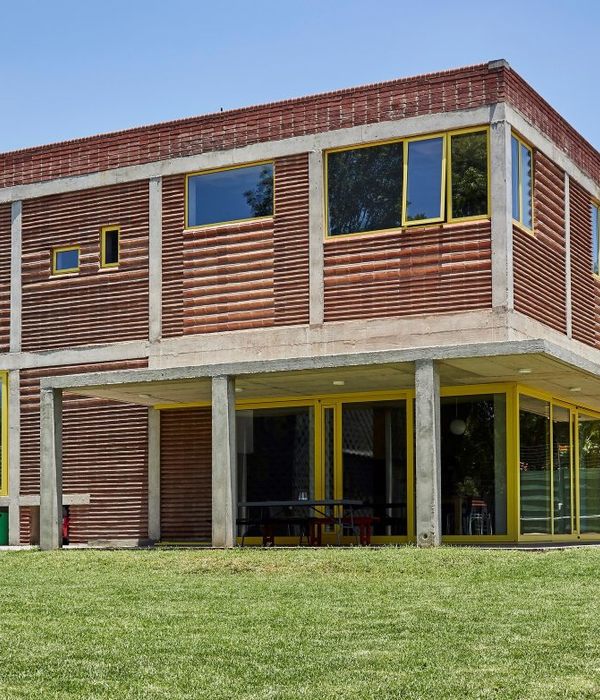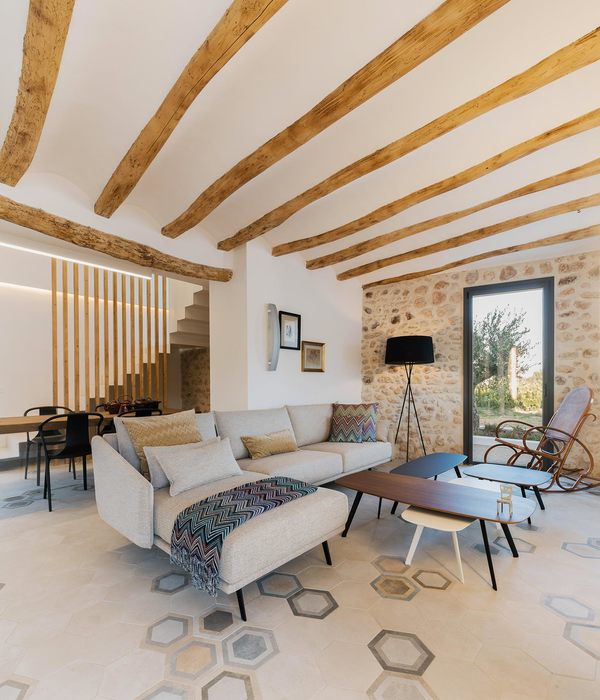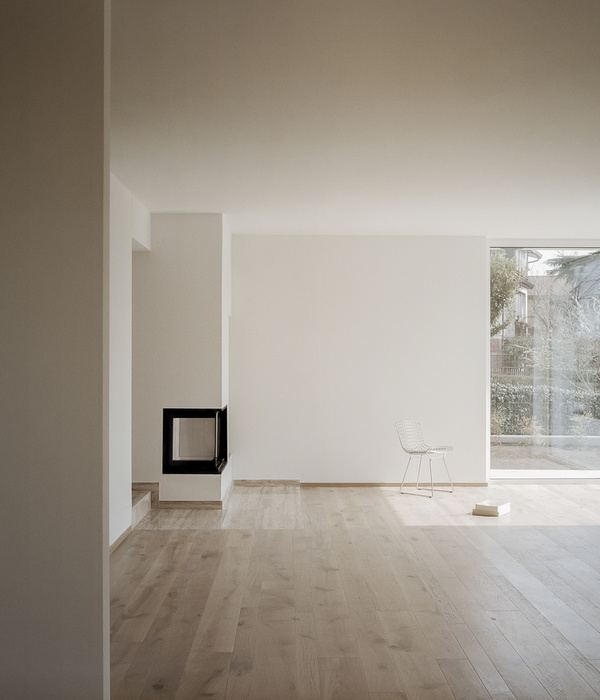▲
点击蓝字“
知行Design
中华优秀作品第一发布平台!
澳大利亚墨尔本的设计事务所「Cera Stribley」,他们的设计越来越趋向于简约风,给人一种清新自然的感觉,没有厚重的压迫感,让空间显得更加开敞,营造更健康的家居环境。
Cera Stribley, a design firm based in Melbourne, Australia, has developed a style that is more and more simple, giving people a fresh and natural feeling without heavy pressure, making the space appear more open and creating a healthier home environment.
PROJECT TEAM
01.
Harvey Street
by Cera Stribley
联排别墅采用了更加传统的风格,以简单的砖块形式出现,与现代的、线性的玻璃和金属插入相分离。中性色调的砖、金属和渲染与现有的街景相结合,同时形式的简洁和清晰的建筑细节,导致了一个精致但低调的当代建筑。
The townhouse is a more traditional style, presented in simple brick form, separated from the modern, linear glass and metal inserts. Neutral tones of brick, metal and rendering combine with the existing streetscape, while the simplicity of the form and clear architectural details result in a refined but understated contemporary architecture.
02.
Rondure House
by Cera Stribley
澳大利亚野兽主义运动试图废除建筑的装饰风格,使建筑回归最原始和最具体的形式。它的表面是粗糙的,肤色是裸露的,设计也很简单,以沉重的混凝土结构为起点,立面由重复的双曲线组成。
The Australian brutalist movement tried to abolish the decorative style of architecture and return it to its most primitive and concrete form. Its surface is rough, skin tone is bare and the design is simple, starting with a heavy concrete structure, the facade is made up of repeated hyperbolas.
03.
Marmont
by Cera Stribley
微妙、柔和的曲线贯穿整个项目,体现了这种自然元素,同时给项目带来了独特的设计美感。简洁的线条和最小的物质变化导致了一个强大的和更明确的建筑形式。这种日本极简主义的概念进一步定义为通往所有住宅的阶梯式通道,我们提出了大型步进混凝土垫,让人联想到传统的日本花园。
Subtle, soft curves throughout the project reflect this natural element, while bringing a unique design aesthetic to the project. The simple lines and minimal material changes result in a strong and more defined architectural form. This concept of Japanese minimalism is further defined as a stepped access to all the houses, and we propose large stepping concrete MATS reminiscent of traditional Japanese gardens.
04.
Tate
by Cera Stribley
建筑外立面使用的砖块的结构材料,被认为是经典的细节和柔和的内饰结合在一起,带来一种现代精致的水平,并与周围经过深思熟虑的景观美化相得益彰; 这些联排别墅在这样一个绿色的邻里环境中处于家中。
The structural materials of the bricks used on the facades are considered to combine classic details with soft interiors, bringing a level of modern sophistication and complementing the thoughtful landscaping of the surroundings; These townhouses are at home in such a green neighborhood
5
Edition
by Cera Stribley
兰塞尔路65号位于图拉克绿树成荫的街道中心,参考了古典建筑的比例,带来了一种权威感和平衡感,使建筑融入了当地建筑之中。为了平衡严格的设计形式,砖块的铺设形成了粗糙的纹理。它将人们从街上沿着一条弯曲的小路穿过一个景观花园,然后到达入口大厅。这种语言的灵感来自于当你沿着河岸的曲线走时,河流不断地展现出新的视野和空间。
Located in the heart of turak's tree-lined streets, 65 lansel road references the proportions of classical architecture, bringing a sense of authority and balance that blends the building into the local architecture. To balance the strict form of the design, the laying of the bricks forms a rough texture. It takes people from the street down a winding path through a landscaped garden and then to the entrance hall. The inspiration for this language comes from the fact that as you walk along the curve of the river bank, the river constantly reveals new views and Spaces.
{{item.text_origin}}












