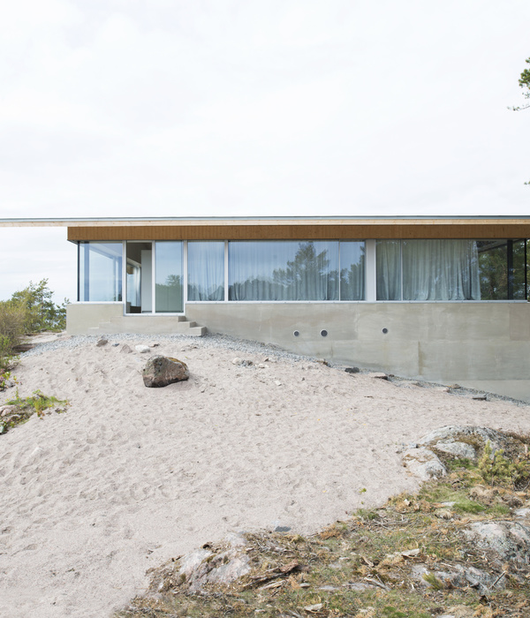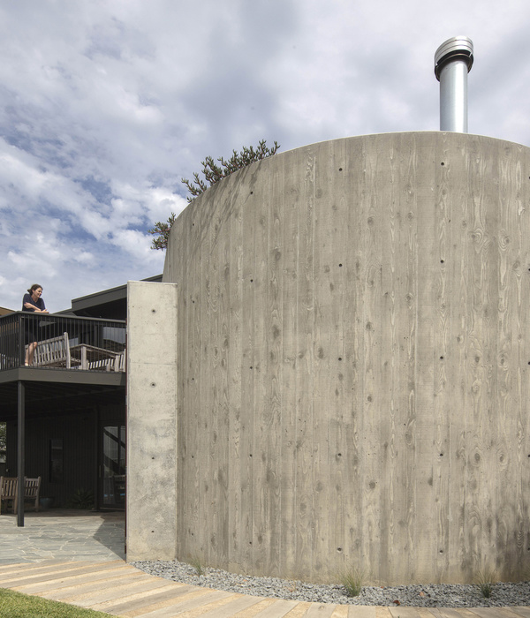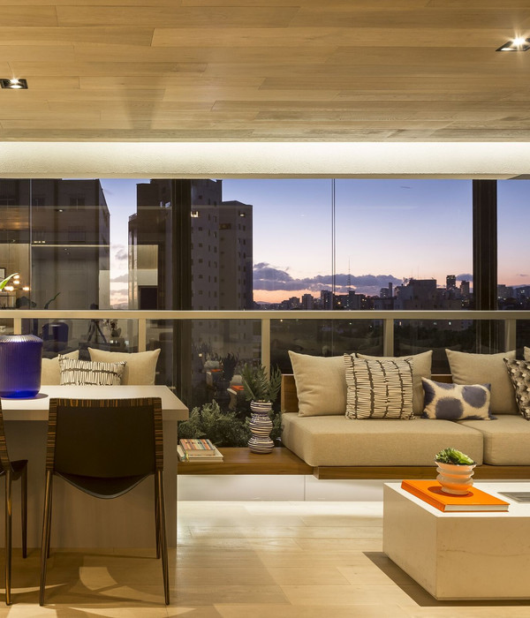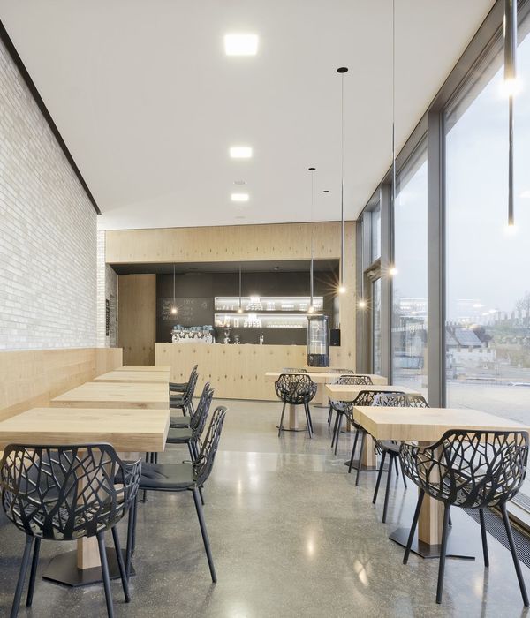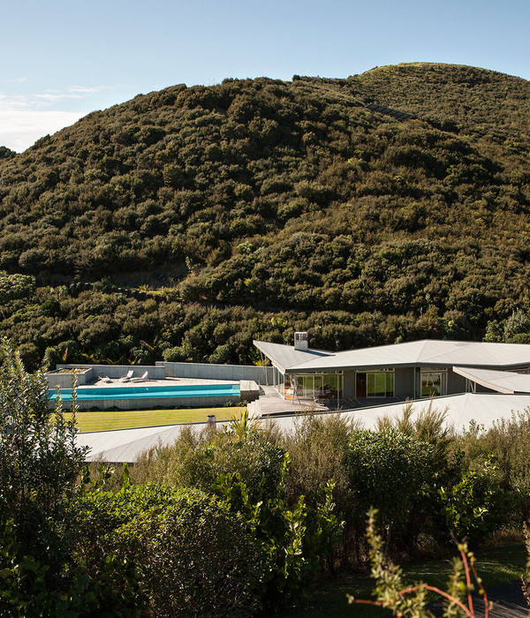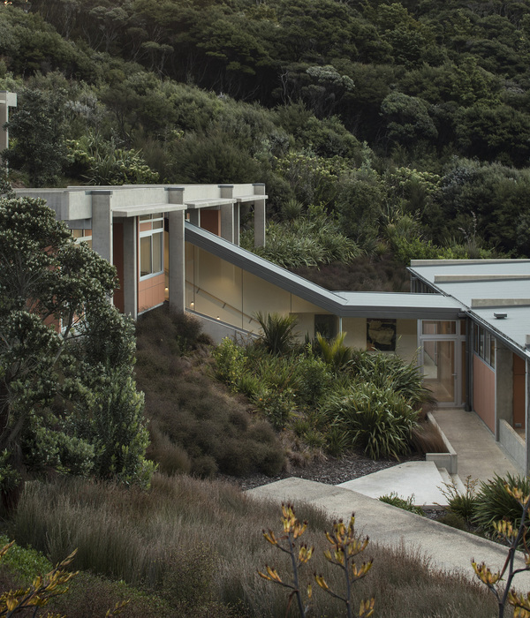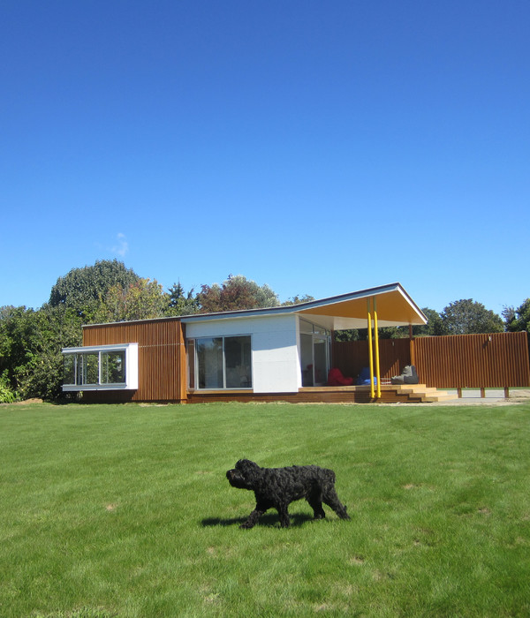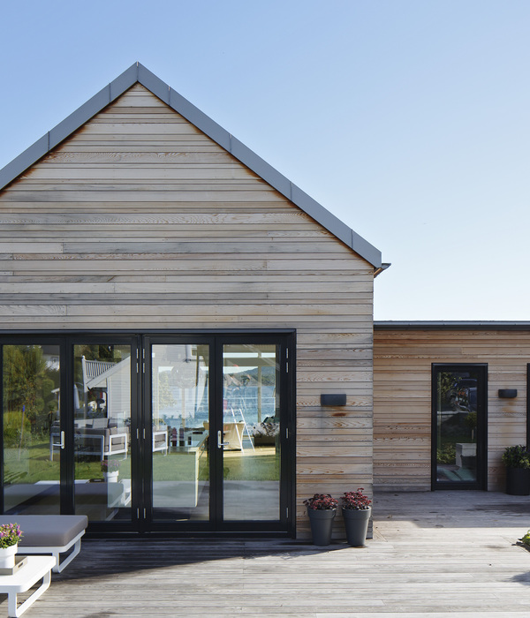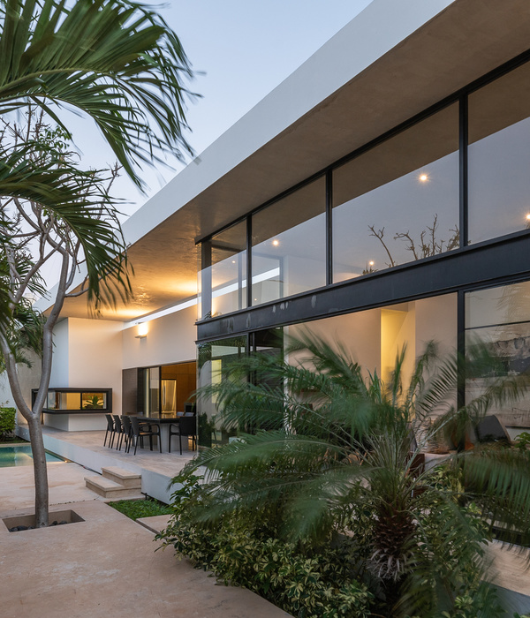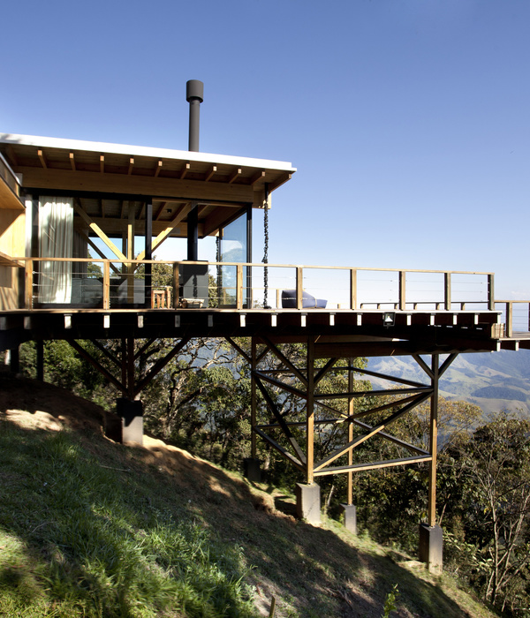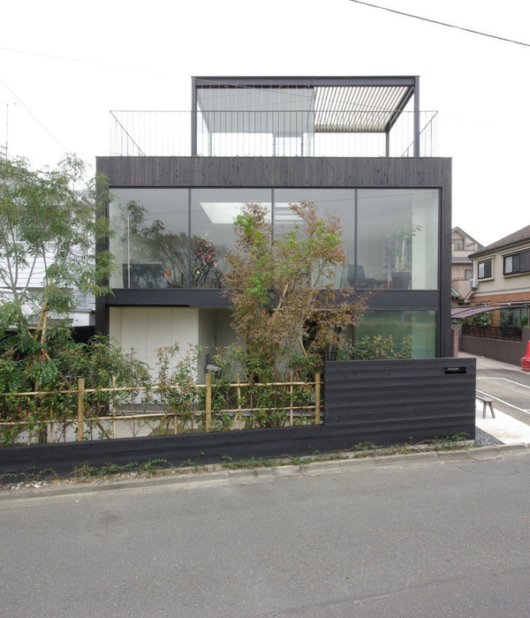Casa BS is a lovely single-story residence located in Ostuni, Italy, designed in 2017 by Reisarchitettura.
Description
An important German manager and his journalist partner have chosen Apulia not only for their vacations but also as a place to live, work, think and write. The land designated for the construction is in an elevated position, has beautiful olive trees and a wide and suggestive panorama. It is within the “Murgia dei Trulli” of Ostuni, an environmental area of value that is part of the “rural landscapes” subject to landscape protection under the Regional Landscape Plan (PPTR) of the Apulia Region approved by D.G.R. No. 176 of 16/02/2015. The intervention has obtained landscape compatibility according to art. 91 of the NTA of PPTR.
The architectural concept has taken shape from the idea of a central patio, used since ancient times in the warm climate of the southern Mediterranean as passive protection from the sun. The house develops as a C around the patio facing north, in order to protect the large windows from the strong Apulian sun and enjoy the best view. To the east is the living area and the master’s study, in the middle is the dining area with kitchen and to the west is the master bedroom with a second study for the companion. At the west end is a separate guest room with separate entrances and services. To the north of the house, in front of the patio, the swimming pool, with gazebo, services, and sauna, overlooks the countryside.
The finishing materials chosen are the traditional ones of Apulia, made contemporary by the architectural details: dry stone and lime plaster for the walls, minimal oak wood frames, Apricena stone slabs for the floors. Inside, a smooth concrete floor was chosen for the living area and wood for the sleeping area, the furniture was tastefully chosen among the best brands of Made in Italy.
Considering the need of the clients for a permanent home and not only for the holidays, but the project was also conceived from the beginning with the objective of energy efficiency and sustainability with an approach that combines passive solutions with active solutions and cutting-edge technologies to achieve high standards of energy efficiency and comfort.
The Apulian climate is quite hot, for this reason, the house has been designed to have passive protection from the sun, the C-shaped volume is facing north, the external walls are almost completely blind and the main windows are all inside the courtyard and protected by the shading of the volume itself for most of the day. In addition, a system of automated rolling shutters provides “active” protection from the sun. The system can be operated manually by the owner or it can be operated automatically by the home automation system, which can activate the shades based on the time of day and weather conditions detected by a small weather station.
The walls are massive with an outer layer of 20 cm of local stone, 10 cm of insulation, 30 cm of energy-efficient clay bricks, and an inner counterpart of 10 cm plasterboard with rock wool insulation to avoid thermal bridges and for the passage of plants. This stratigraphy has a high efficiency for thermal insulation (U=0,26 W/m2K) and a considerable thermal mass that is essential for protection from the hot climate.
The roof of the house and the carport are equipped respectively with 34 and 24 photovoltaic panels with a nominal power of 300 W each (see attached datasheet) for a total power of 17.4 kWp in the best conditions of solar radiation. The panels have been installed on flat roofs with a minimum inclination in order to have the least possible impact on the surrounding rural environment.
The air conditioning system is the main energy-consuming system of a house and that is why it has been designed to make the most of this photovoltaic equipment. The system consists of a heat pump powered by electricity with a 300 l buffer tank of technical water connected to the radiant floor for winter heating and three fan coils embedded in the ceiling for summer cooling. The buffer tank is used to store as thermal energy the electrical energy produced by the photovoltaic panels in the best sun conditions, to be reused when air conditioning is needed in the house. In addition, on the roof, there is also a 6 kWp solar thermal system connected to the second storage of 500 l of water for domestic sanitary use.
All lamps inside and outside the house are LED, reducing electricity consumption by 50% compared to traditional ones. In addition, the lighting system is controlled with DALI technology which in combination with home automation sensors is able to detect the natural lighting condition to adjust the lighting intensity and optimize consumption with a further reduction of 15%-20%.
A KNX home automation system manages and coordinates the systems ensuring the optimization of energy consumption and is connected to the network through a web server to remotely control, through an app on the smartphone, the functions of the house, for example, the access and the intercom, the security and alarm system, the air conditioning system and the lights. The house in its final layout has an estimated annual energy consumption of minus 30 kWh/m2 from the grid and with the abundant photovoltaic system integrated into the roof this consumption can be brought to zero.
Another important feature is the optimization of water consumption. The house has an underground cistern with a capacity of 75 m3 to collect rainwater during the rainy winter period, the water is filtered and purified to be sent to the pipes. All appliances and toilets have a system of flow restrictors and dual flush to avoid water waste. With these solutions, the house has total independence for water supply.
Photography by Alessandra Bello
{{item.text_origin}}

