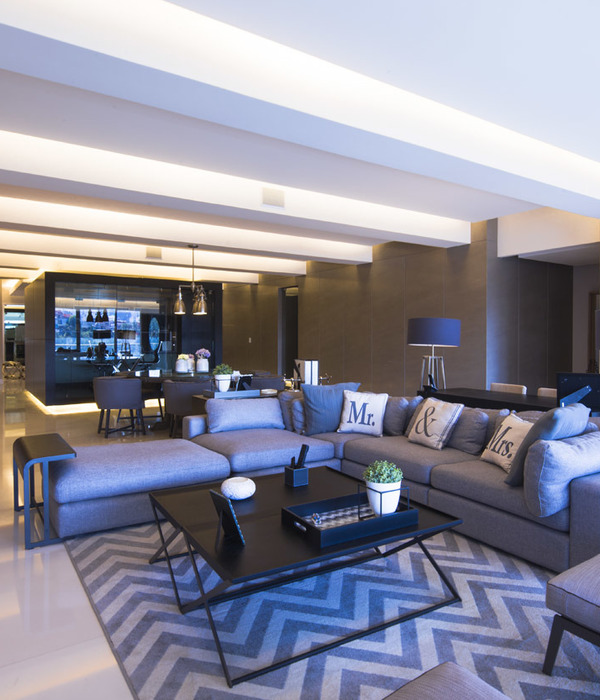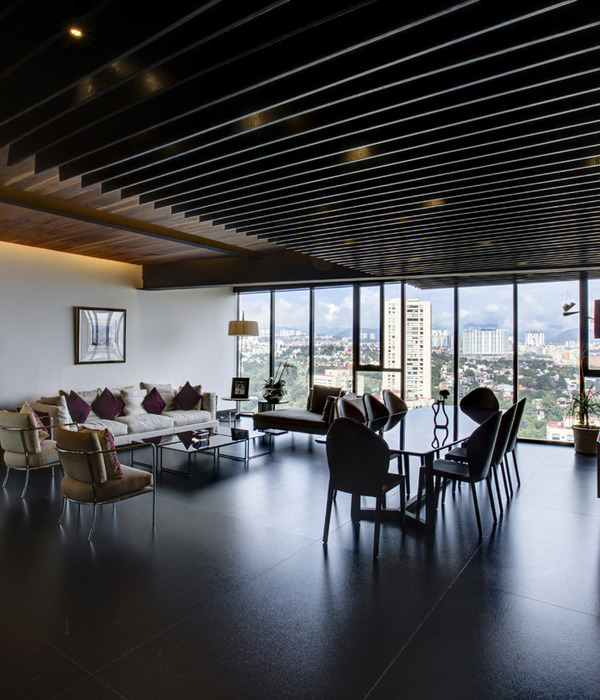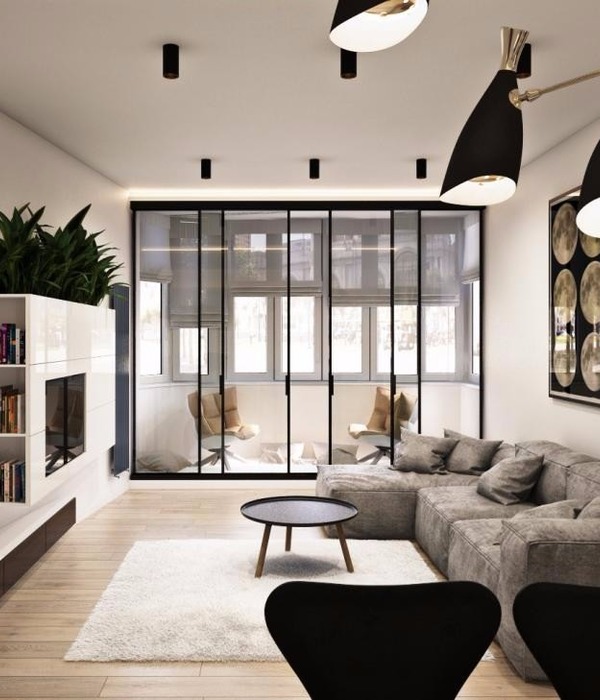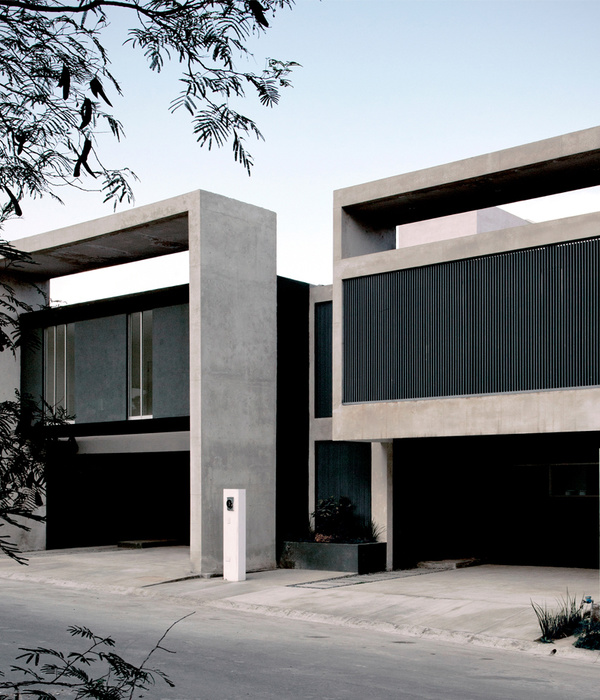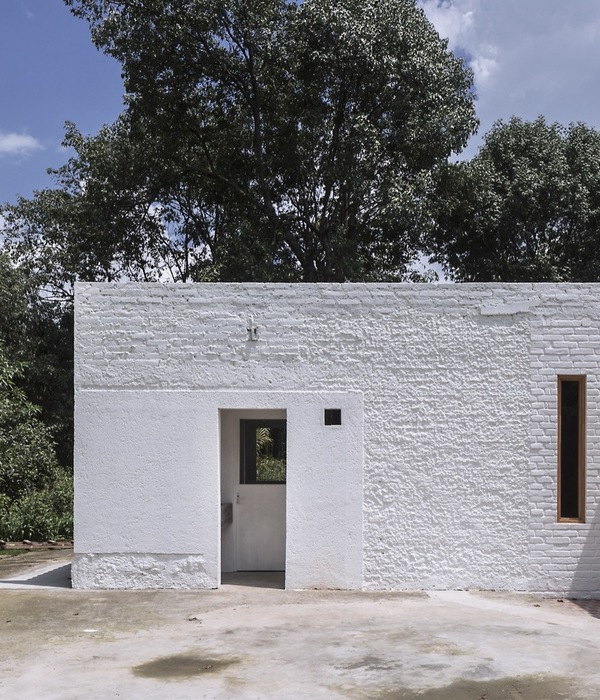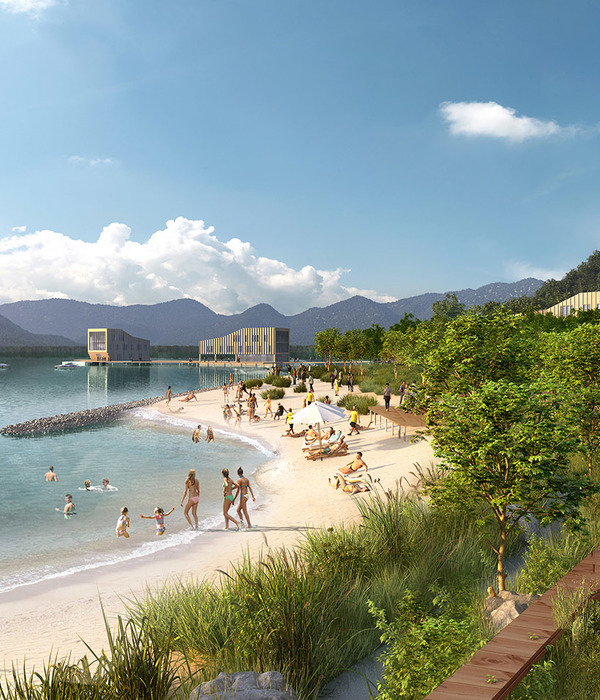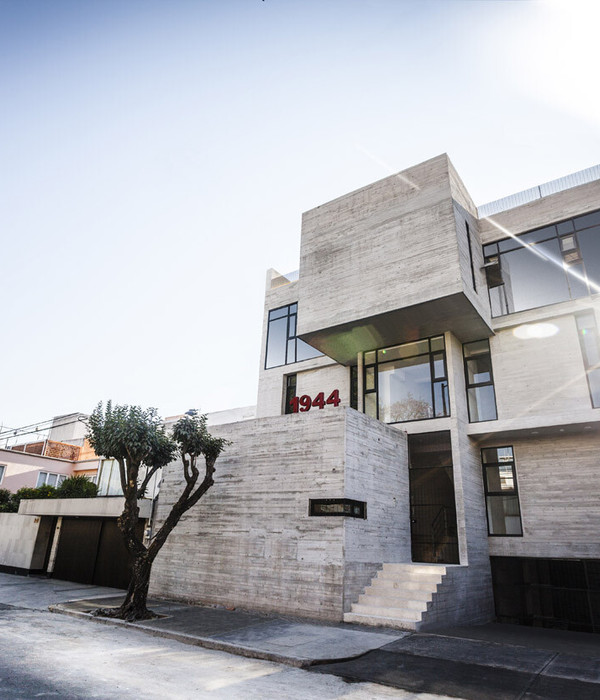Designed by Bez+Kock Architekten, The Civic Center in Lohr am Main, Germany, occupies an important urban site at the entrance to the town, creating a cultural destination for music, theater and conference events. The Civic Center is a seven-cornered polygonal form. Due to the polygonal shape, a house without a back is created, which can respond individually to the diversity of the adjacent urban spaces. Still, a public plaza orients the building towards the town center.
photography by © Brigida González
The open, two-story foyer welcomes the visitor, leads directly to the auditorium behind it with about 800 seats and extensive stage equipment. The restaurant has been designed in such a way that, via a variable catering area, both the auditorium and the foyer can be served. The mainly unperforated, massive building form contains a multistory foyer, which is punctuated with generous glass façades, creating a dialogue between the interior and exterior. The foyer connects the various civic functions, on the ground floor the large auditorium and the bistro, the mezzanine doubling as circulation space for the auditorium balcony as well as multifunctional and seminar spaces. Scattered punched windows allow for various views to the exterior, their fat frames referencing pictures in a salon hang style. The brick façade underscores the building’s sculptural form while forming an essential part of the spatial concept in the foyer through its exterior and interior use.
photography by © Brigida González
This presents an ambivalence between inside and out, intentionally erasing the threshold. At the same time, the lively structured, hand-laid surface lends the building a very human scale. he finely scaled wood interior of local oak with its warm color presents a deliberate haptic and visual contrast. This natural material shines with its multifaceted applications as veneer and solid wood in furniture and also as acoustic paneling. The large auditorium contains a large façade opening to the eastern outdoor terrace which can be used together with the auditorium for events. The nearly seamless dark terrazzo flooring appears generous and is visually continued up the wall with black MDF panels up to the top of the glazing, creating a stable and robust footing. The light, filigree wood interior is placed on top of this dark base, forming the upper part of the walls, the ceiling, and the balcony.
photography by © Brigida González
Project Info: Architects: Bez+Kock Architekten Location: 97816 Lohr am Main, Germany Lead Architects: Thorsten Kock, Martin Bez Area: 5000.0 m2 Project Year: 2016 Photographs: Brigida González Manufacturers: Jansen, Schüco Project Name: Civic Center in Lohr am Main
photography by © Brigida González
photography by © Brigida González
photography by © Brigida González
photography by © Brigida González
photography by © Brigida González
photography by © Brigida González
photography by © Brigida González
photography by © Brigida González
photography by © Brigida González
Site Plan
Ground Floor Plan
First Floor Plan
Second Floor Plan
Section 1
Section 2
{{item.text_origin}}

