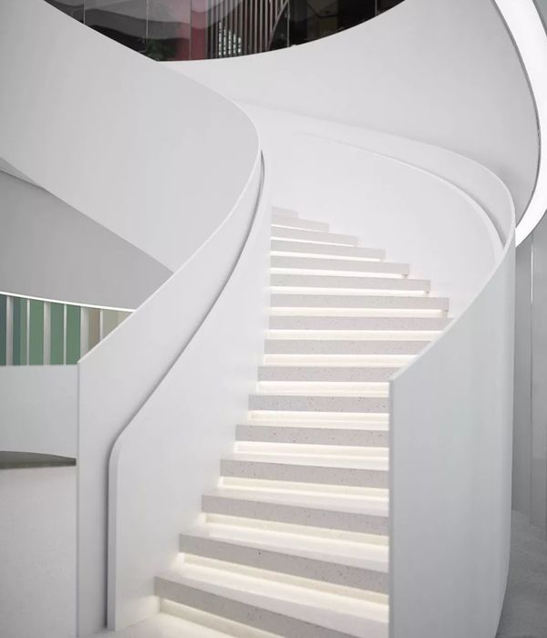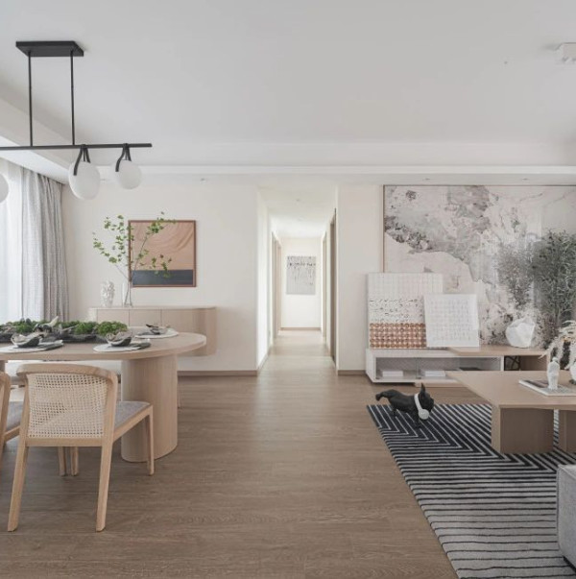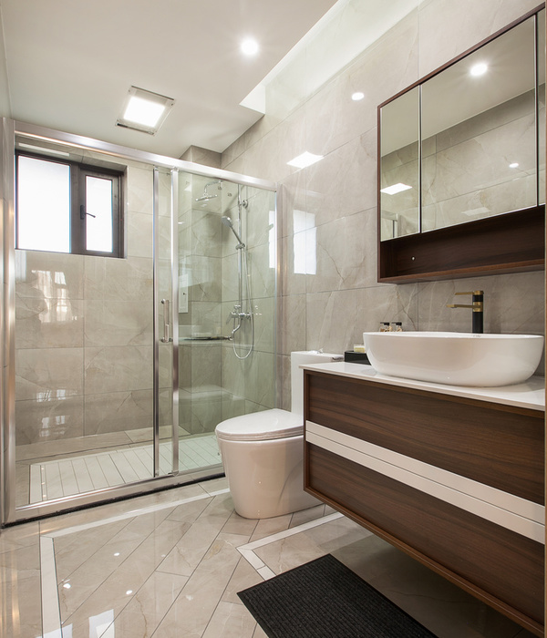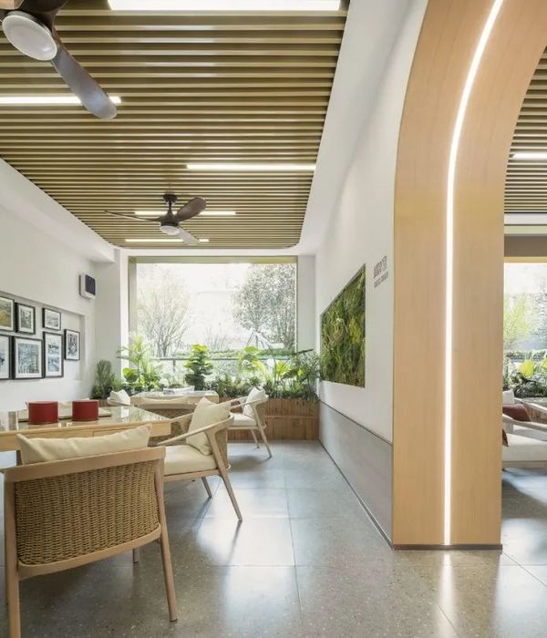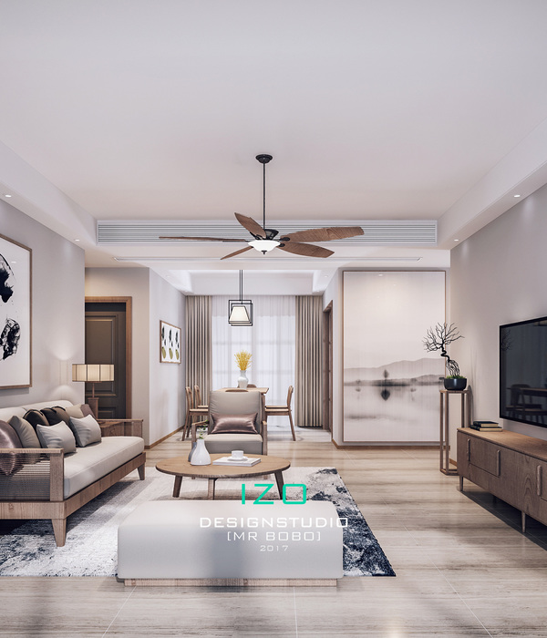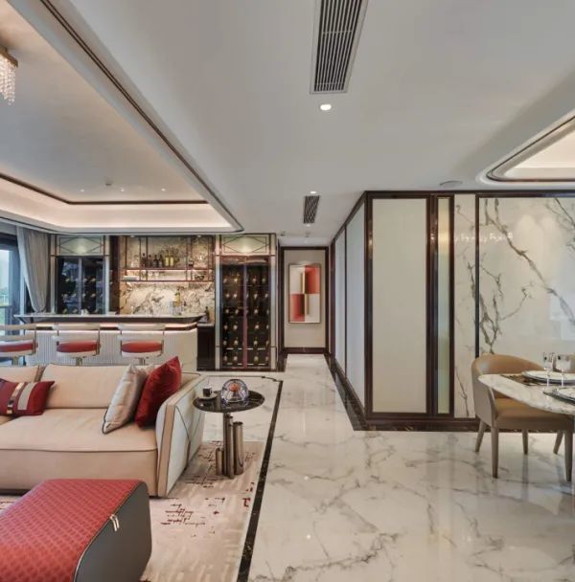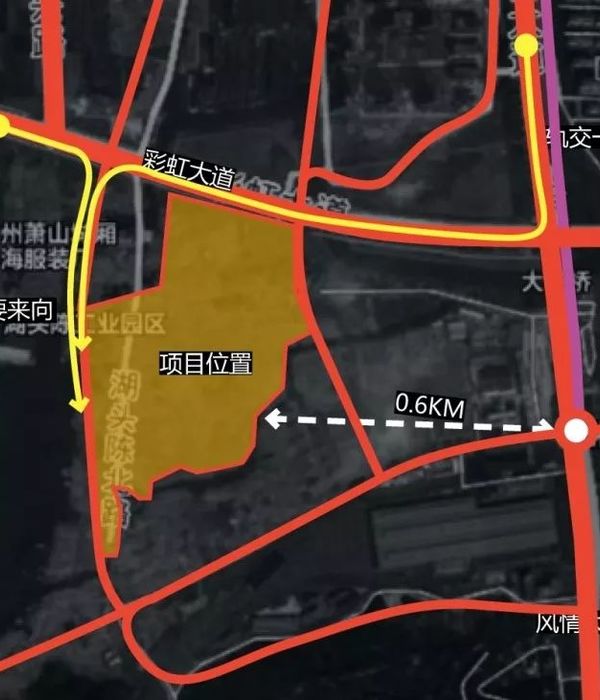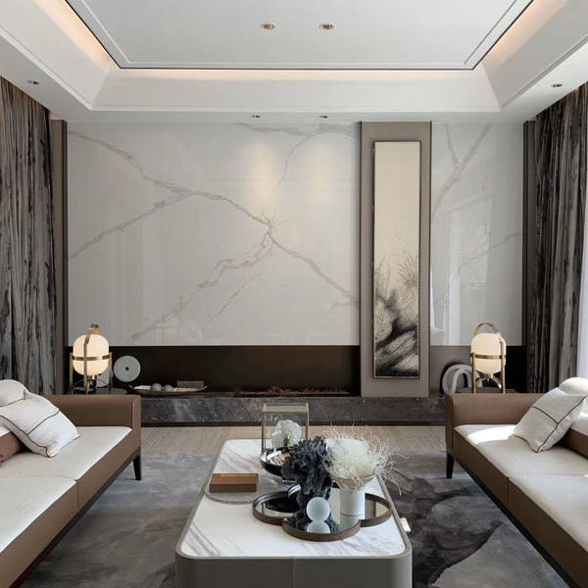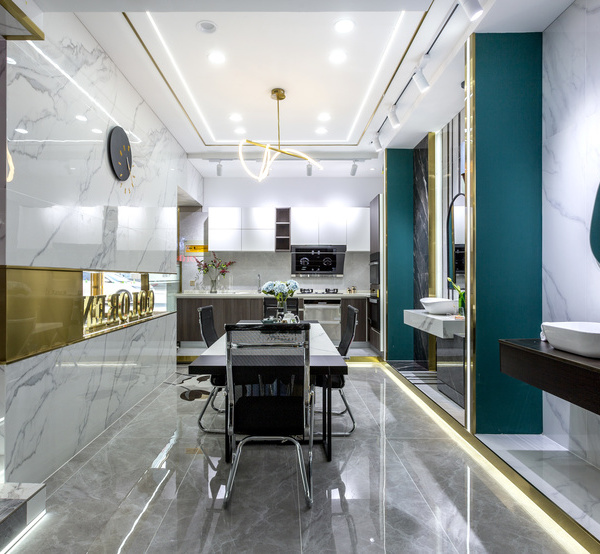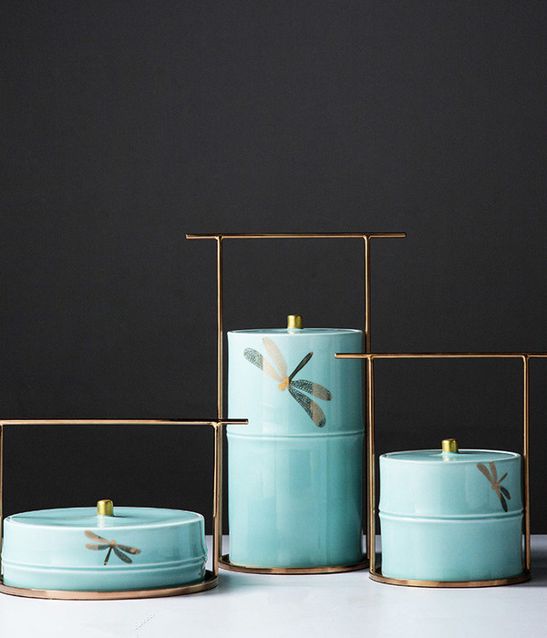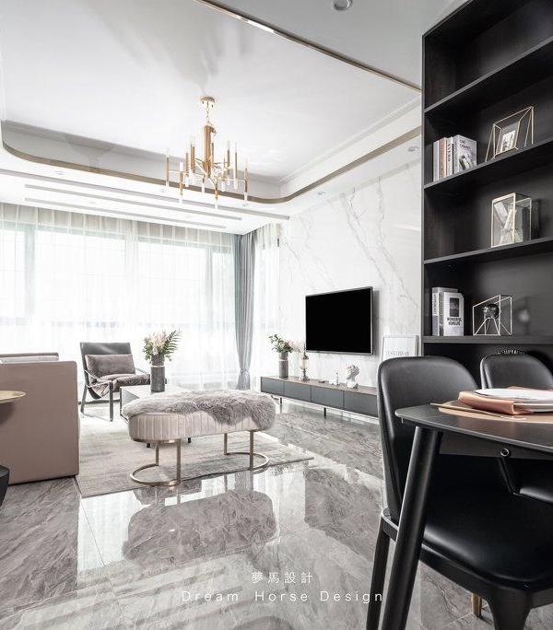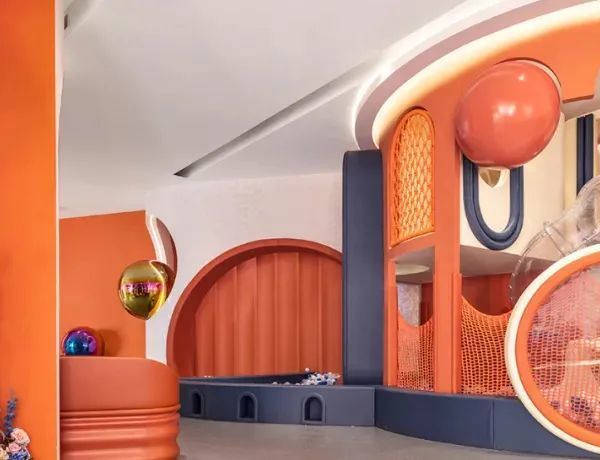墨西哥竹制网格住宅 | 绿色环保,调节私密性
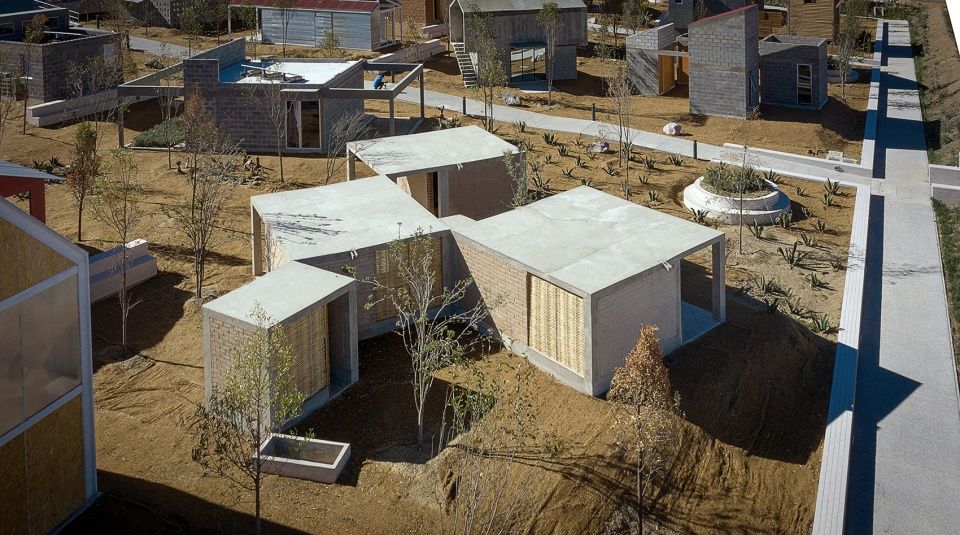

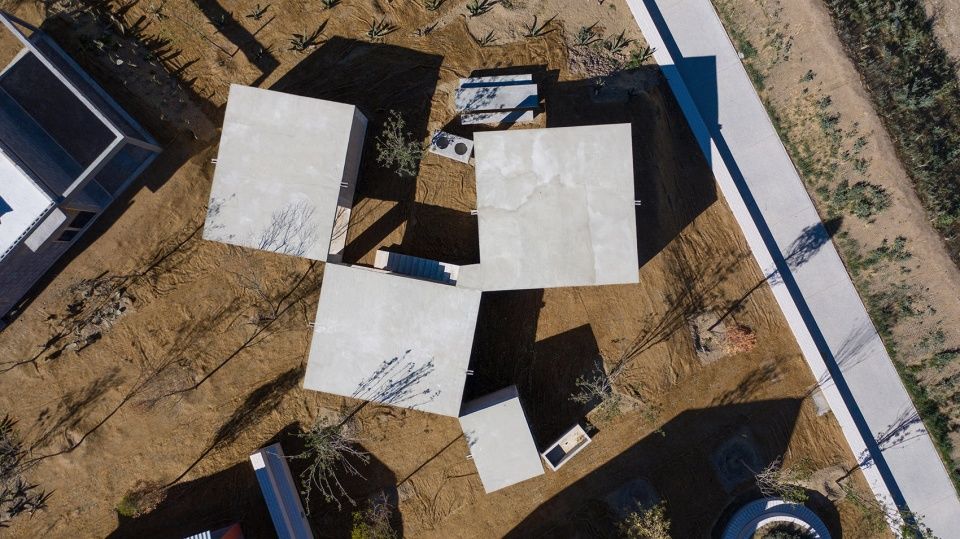
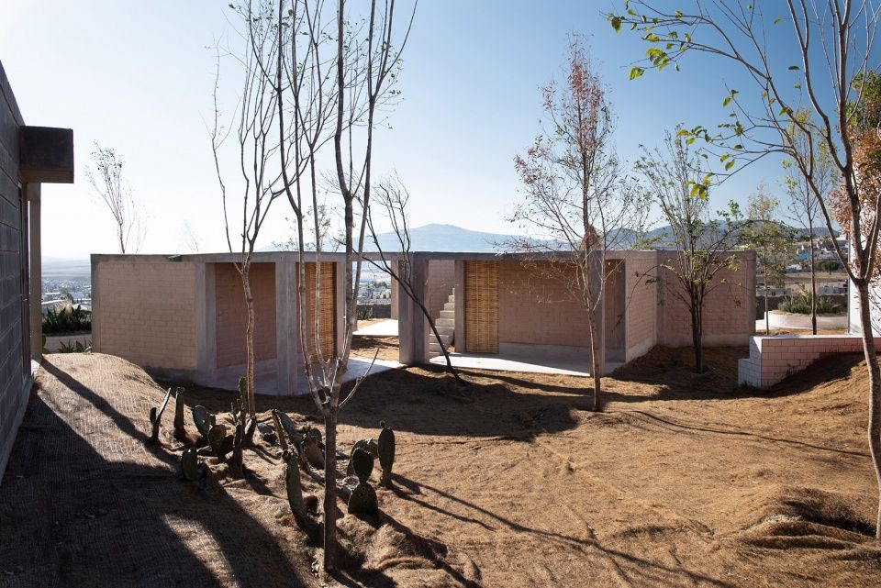



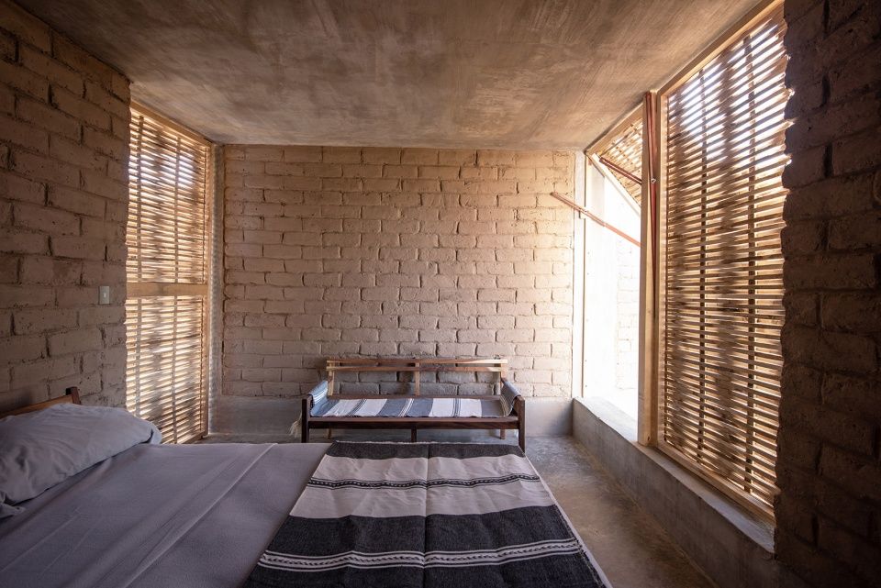
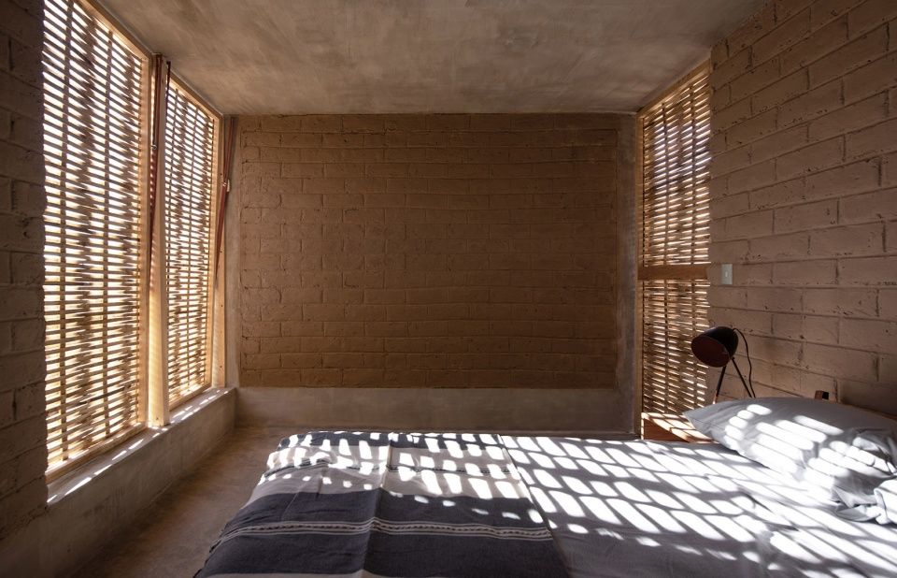
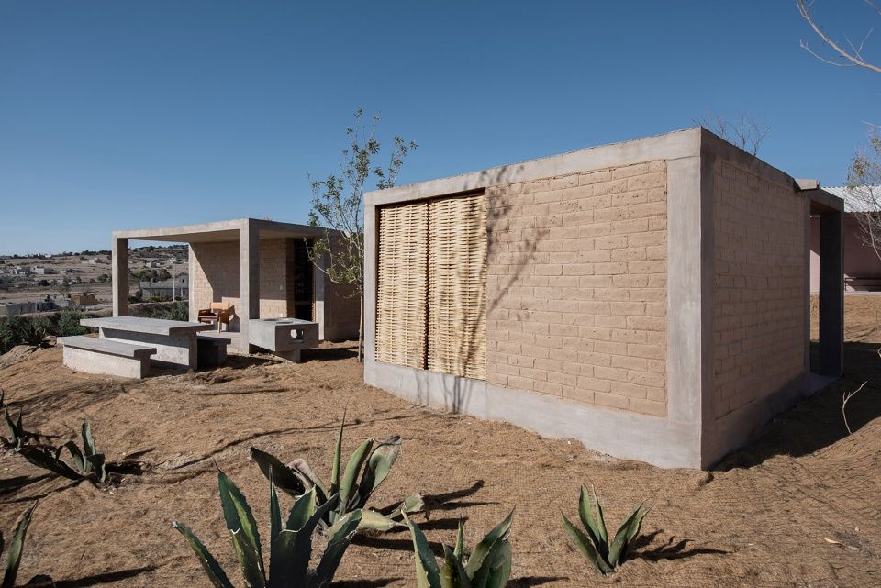
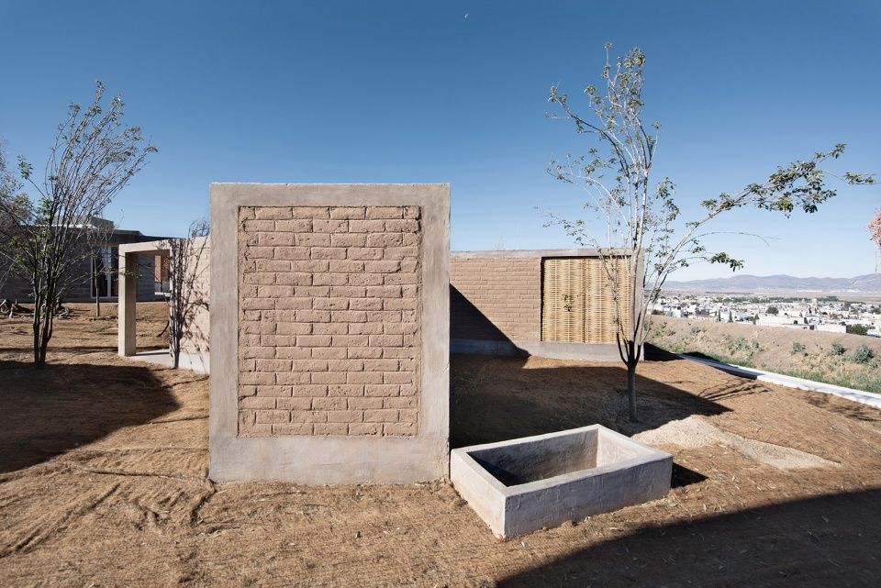
▼门窗使用了竹制栅格结构,windows and doors are made of a bamboo lattice structure

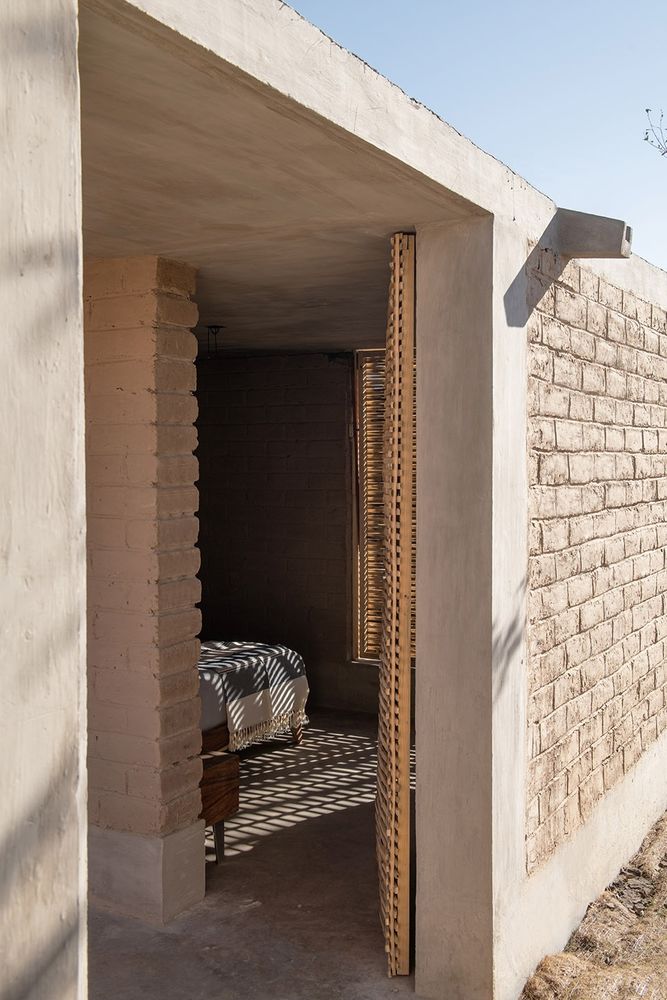
▼栅格板折叠以控制风量、调节私密性并起到遮阳作用,the panels can open gradually to control privacy and natural ventilation as well as provide shading to the garden areas when folded outwards
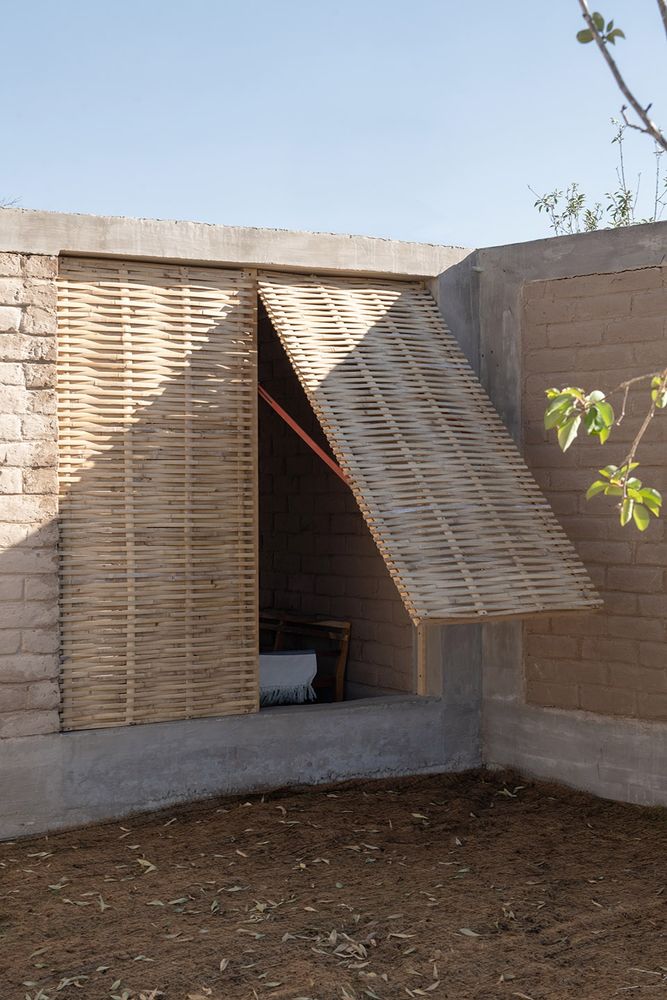
▼通向屋顶的楼梯,stair leading to the roof top

▼楼梯和墙壁细部,stair and wall detail

▼轴测图,axon
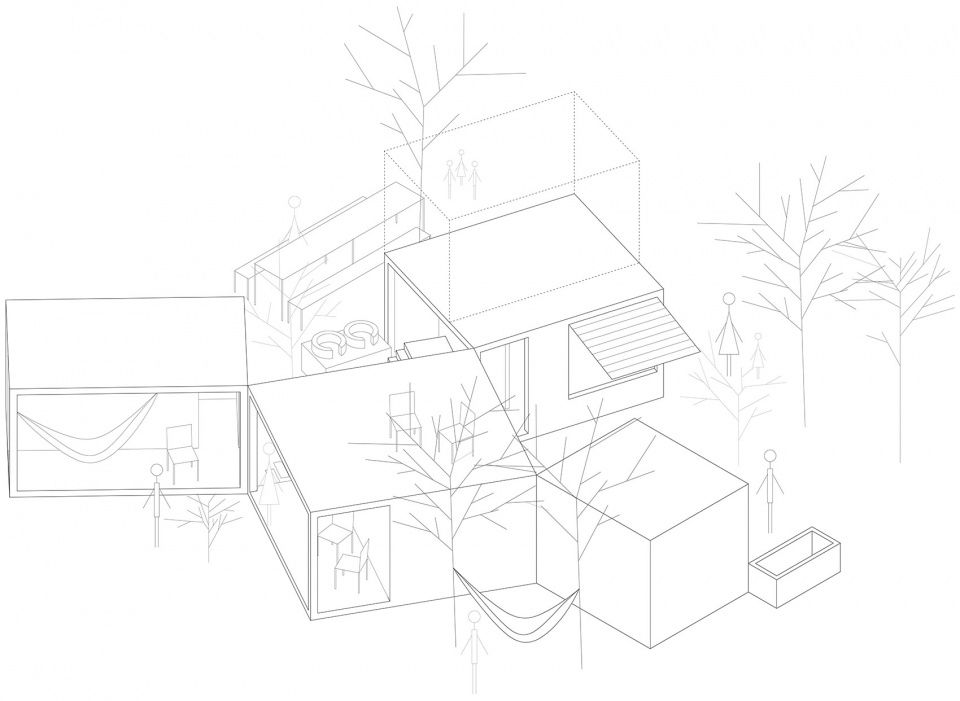
▼首层平面图,ground floor plan
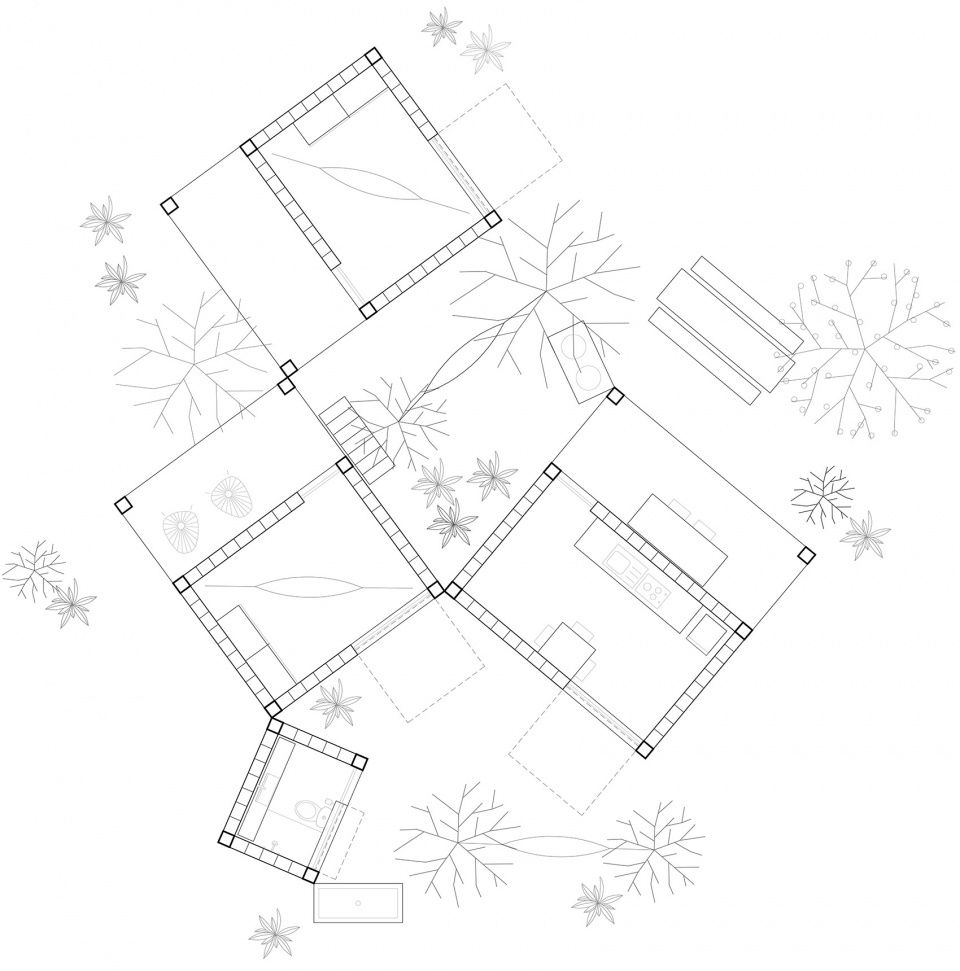
▼立面图,elevations
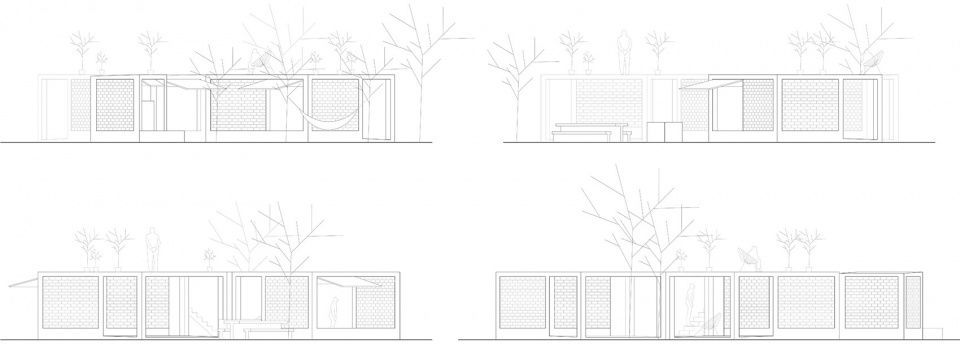
▼剖面图,sections
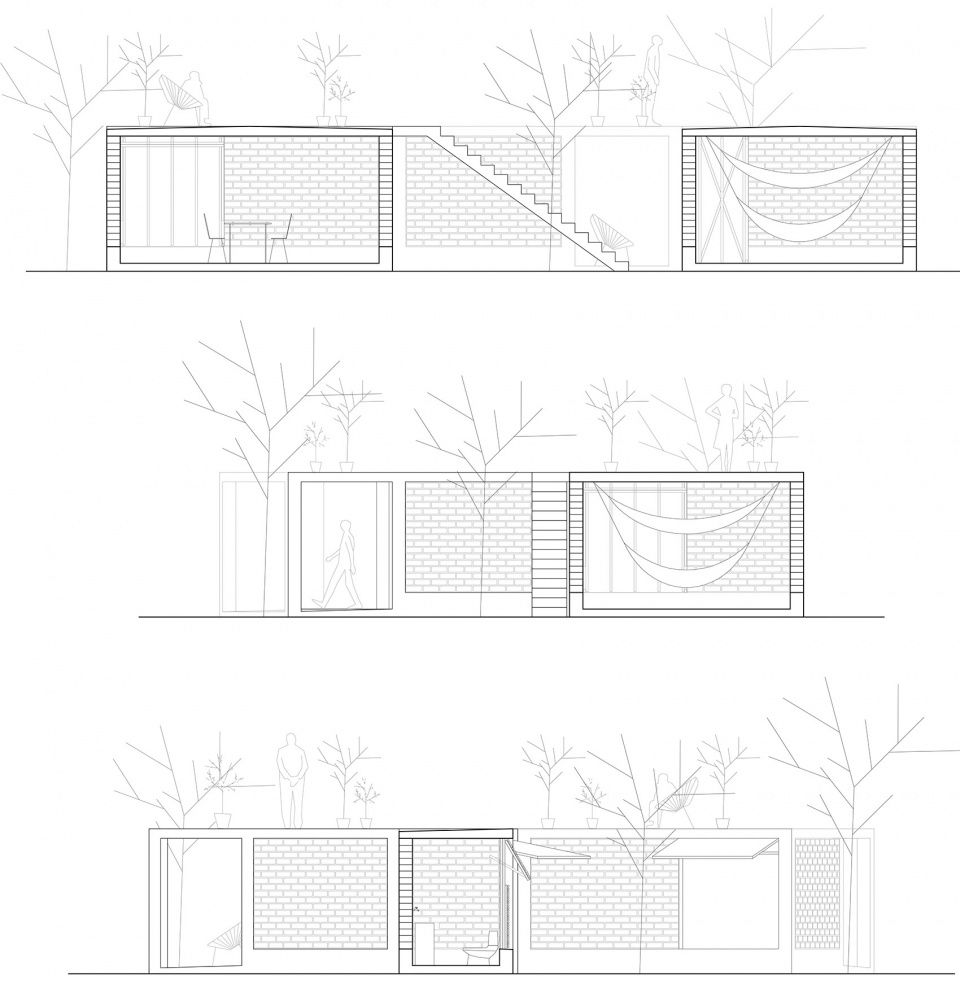
PROJECT DATA
PROJECT NAME: Casa Hilo PROJECT TYPE: Rural social housing prototype
LOCATION: Design for Coquimatlán, Colima, México; built prototype at INFONAVIT Housing Laboratory in Ápan, Hidalgo, México
PROGRAM: Rural housing for a single family, with the possibility of extension for multiple families; surrounding garden.
STATUS: Completed (May 2019)
SIZE: 270 m2 total: 90 m2 (house); 180 m2 (garden)
DATE: 2016 – 2019
ARCHITECTS: Zeller & Moye: Ingrid Moye, Christoph Zeller (directors); Florence Bassa, Gian Andrea Diana, Omar G. Muñoz, Eduardo Palomino, Santiago Sitten (team).
COLLABORATORS/ CONSULTANTS: Structure: Ricardo Camacho; Installations: NLZ Instala S.A de C.V.
PHOTOGRAPHS: Jaime Navarro


