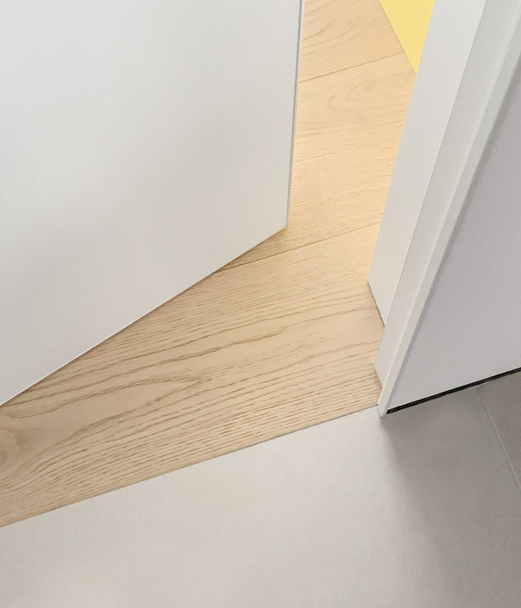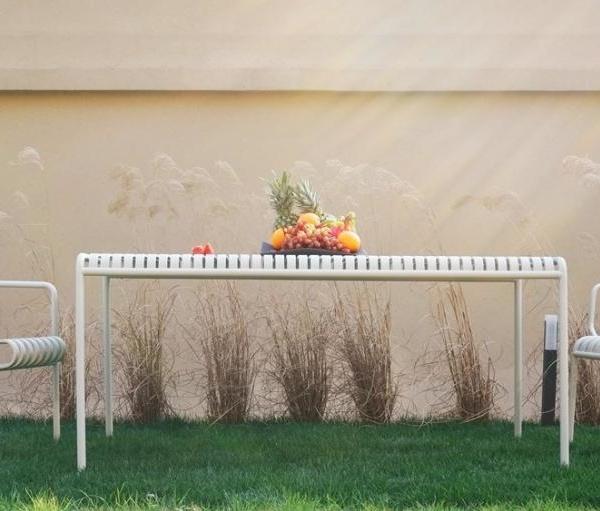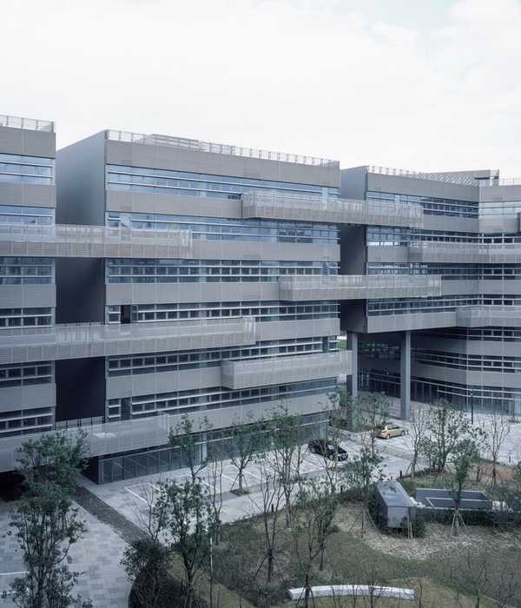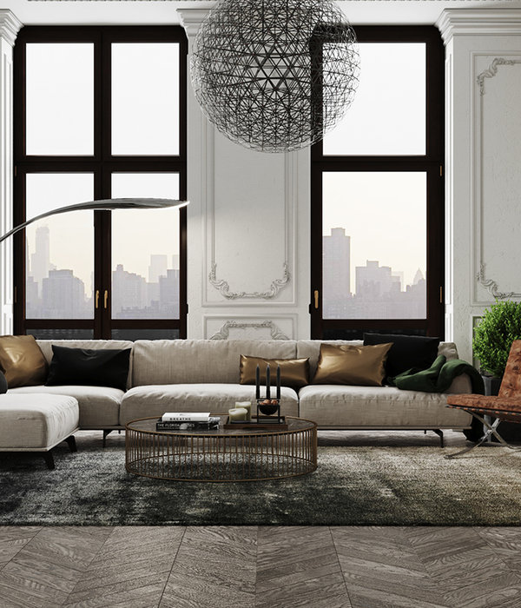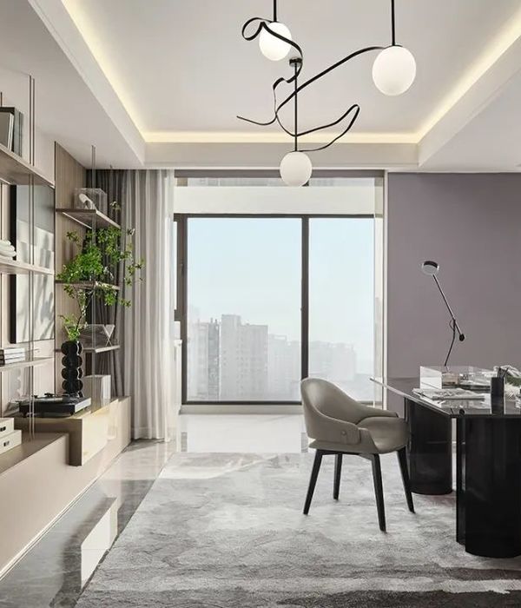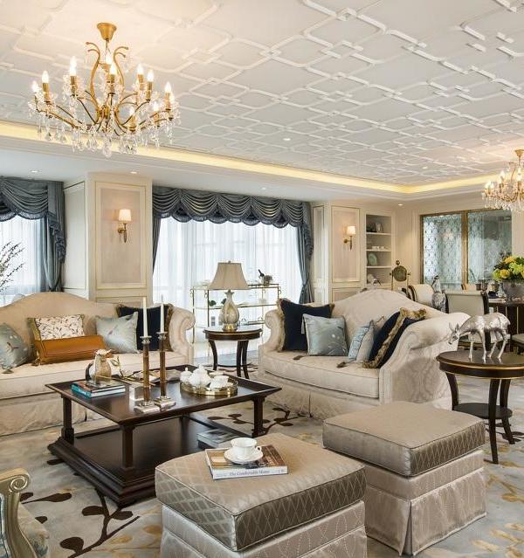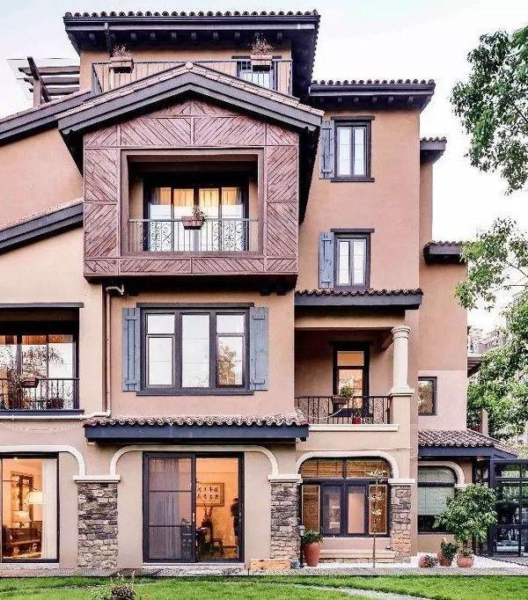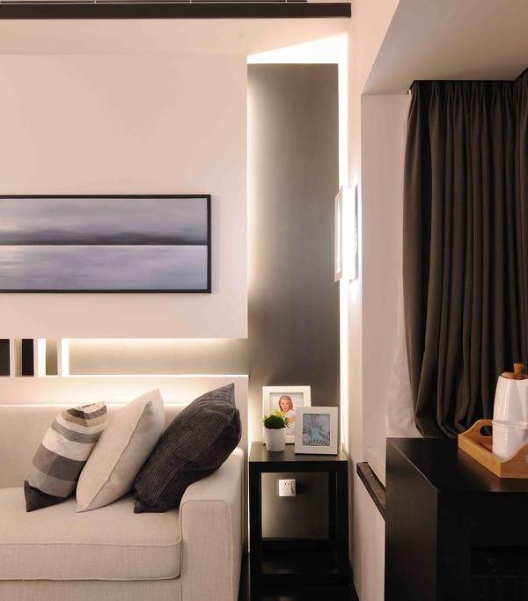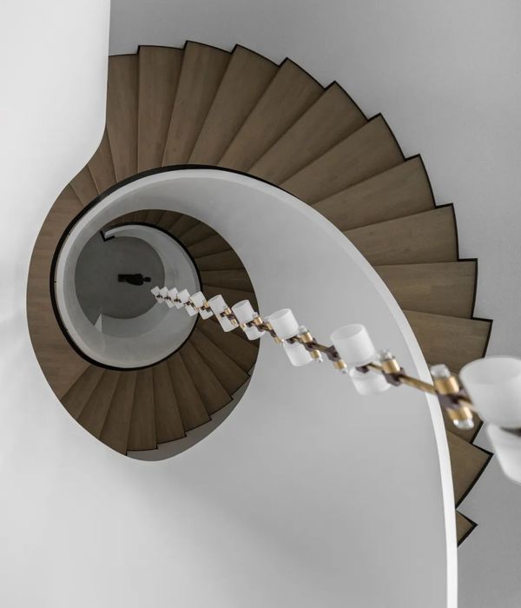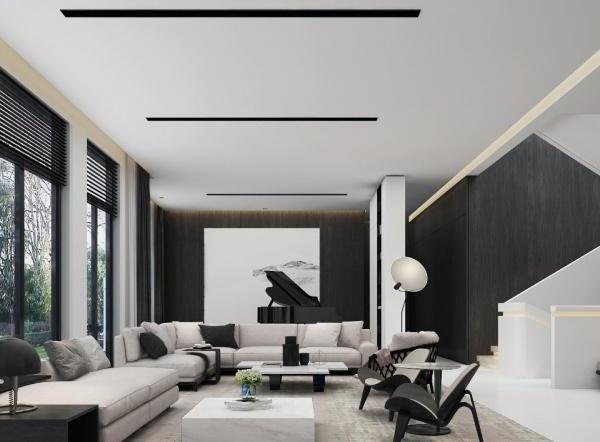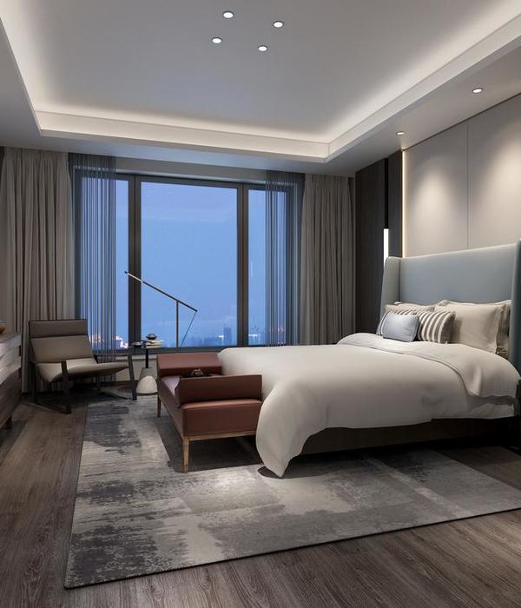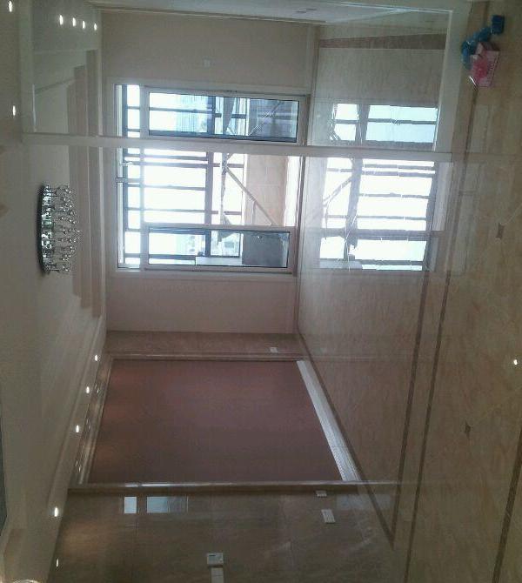Haier Smart Home Experience Centre
- Shanghai
Location: 1208 ZhenBei Rd, Putuo District, Shanghai
Size: 1500 sqm
Client: Haier
-
海尔是全球第一家推出“一站式智能家居解决方案”的公司。2019年在CES上推出的“U+智慧生活平台”是其代表产品。
JAXDA
同Spacemen、Bokeh合作,在上海市中心为其打造了全球首家旗舰体验中心,通过场景体验交互展示产品创新和新技术。海尔智家体验中心
引领的是
场景替代产品的转型,
通过提供“5+7+N”全屋智慧场景解决方案,替代过去的单一产品销售,同时也是引领生态颠覆行业的转型。
▼
体验中心外观
Exterior View
Haier, a pioneer in the home appliances industry, became the world's first to introduce a series of complete one-stop smart home solutions including their U+ Smart Life Platform at the CES 2019.
JAXDA
collaborate with Spacemen & Bokeh to create their flagship experience centre in the heart of Shanghai City to showcase their latest technologies and innovations.
▼
远远望去大厅中庭一个发光圆环旋转而上,仿佛一个魔力漩涡吸引着你探索更多。
An illuminated ring can be seen hovering in the middle of the lobby acting as a vortex drawing pedestrians within to continue their journey.
▼
大厅 Lobby
远远望去大厅中庭一个发光圆环旋转而上,仿佛一个魔力漩涡吸引着你探索更多。
映入眼帘的是10米高的弧形中庭和极具雕刻感的旋转楼梯。
四根
包有LED屏的
方柱侧立在旁,加上暗藏墙面投影,沿着旋转楼梯拾阶而上,呈现出360度空间视觉感官体验。大厅空间白色水磨石,人造石和灰色抛光镜面的纯粹材料组合既体现了线条流畅的前卫美学,又衬托了品牌的生态智慧。体验中心分为三个主要区域:“智慧之家”“展望未来”“产品体验区”,以及穿插其中的其他功能区:办公室、员工培训区、会议室、休息区和儿童区。
▼
设计概念动图 Concept GIF
From a far an illuminated ring can be seen hovering in the middle of the lobby acting as a vortex drawing pedestrians within to continue their journey. The central gathering space features 10m high circular atrium and a sculptural spiral staircase, It is flanked by four columns wrapped with LED panels and projectors concealed within its circular white walls thus offering a 360° cinematic view of projections as visitors meander around the lobby or ascending to explore the upper retail floor.
A pure material palette of white terrazzo, recon stone and polished grey mirror in the lobby space evokes a sleek avant-grade aesthetic that compliments the technological elements of the brand. The experience centre is divided into 3 main areas; ‘The Smart Home’, ‘The Future’, and the ‘Product Experience Zone’, with an array of other programmes inserted in between the main zones such as an office, staff training area, meeting rooms, breakout lounge and kids area.
▼
接待台 Reception
▼
漫步大堂,旋转楼梯拾阶而上,一探二楼零售空间。
Visitors meander around the lobby or ascending to explore the upper retail floor.
▼
白色水磨石,人造石和灰色抛光镜面的纯粹材料搭配体现了线条流畅的前卫美学。
A pure material palette of white terrazzo, recon stone and polished grey mirror in the lobby space evokes a sleek avant-grade aesthetic.
在“智慧之家”中,我们利用海尔最新的智能设备创造了四个核心的家居生活空间:客厅、厨房、浴室、卧室。这些设备都是互连互通的,可以通过与海尔智能音响—“小优”的语音交流打开各电器设备。房间里的空调设备可以感知,并相应地调节温度
来稳定环境
。暗藏的数字屏幕和投影仪紧密地集成到整个样板间的墙面橱柜中,在访客近在咫尺时方可激活。因而鼓励访客与“海尔智家云平台”进行交互,也能通过手机上的应用程序监控产品的实时信息。天然橡木木材,白色墙壁和水磨石的组合奠定了室内的柔和基调。
精心的绿化布置带给了客厅和卧室一些生气,同时也提供了各区的私隐。客厅一侧的磨砂落地窗,背后的茂密绿色植物,与声控海尔灯光系统结合,能够在一年四季中的任何时间复制任何自然日光设置。在浴室间插入了禅宗花园的元素,框出了浴室的舒适与美感,同时也创造了一个休闲的空间,也为访客进入智能卧室前提供了一个安静的片刻。
▼
智慧之家 Smart Home
In the ‘Smart Home’, We fitted the four core home living scenarios; living room, kitchen, bathroom, and bedroom, with Haier’s latest intelligent appliances that are either voice activated or connected to a passive activation device.
These devices are all interconnected and intercommunicate which allows one word to control all smart devices. The home is also equipped with an air conditioner unit that can sense and determine the environment to adjust temperature accordingly. Concealed digital screens and projectors are seamlessly integrated into the wall panels and cabinets of the entire showroom, coming alive only when visitors come within close proximity.
This encourages visitors to interact with the ‘Haier Smart Home Cloud’ platform which allows access to real-time information about the products being monitored and controlled with an app on their phones. A soft palette of natural oak timber, off white walls and terrazzo define the interior of the home. Strategically placed openings of greenery provide privacy between the living room and bedroom. While inserted zen gardens create framed views for the bathroom as well as a quiet moment to pause before visitors enter the smart home.
The floor-to-ceiling window spanning the entire living room is integrated with a voice activated Haier lighting system programmed with the capability to replicate natural day light settings for any time of day through any of the four seasons with lush greenery filling the frosted glass faux window.
▼ 暗藏的
数字屏幕和投影仪紧密地集成到整个样板间的墙面橱柜中。
Concealed digital screens and projectors are seamlessly integrated into the wall panels and cabinets of the entire showroom.
▼
智能
客厅、厨房 Smart Living Room & Kitchen
▼
智能浴室 Smart Bathroom
▼
智能卧室 Smart Bedroom
“展望未来”是一种身临其境的多媒体影视体验,通过精心设计的真实和虚拟,戏剧性空间和品牌展示,集中展现了海尔智能家居的最新和最具标志性的功能。通过活动激活,它可以使参观者与品牌建立联系并互动,并成为展览的一部分。
▼
“展望未来”,‘The Future’ - 多媒体呈现来自于Bokeh
‘The Future’, is an immersive multi-media cinematic experience where real and virtual elements, spatial dramaturgy, and brand communications are perfectly choreographed spotlighting the latest and most iconic features of Haier Smart Home. Activated by movement, it allows visitors to connect and interact with the brand and be part of the exhibition.
▼
多媒体电影体验动图 Multi-media Cinematic Experience GIF
- 多媒体呈现来自于Bokeh
▼
参观者能够与品牌建立联系并互动,并成为展览的一部分。
It allows visitors to connect and interact with the brand and be part of the exhibition.
“产品体验区”既有“海尔”的产品,又有旗下高端厨房品牌“卡萨帝”的产品。其中包括世界上第一台纤维检测洗衣机在内的多种网络功能产品和世界第一台智能多区域制冷和采暖空调,它们将颠覆市场。纤维检测洗衣机可以自动识别衣服面料,以便提供相对应的洗涤和烘干功能。智能空调能有效的识别和进行空气分区功能。此外,海尔智家体验中心还设有监控站,展示了海尔体验馆的生态系统。这能让访客更了解体验中心运作的实时统计数据,从新风系统到净水,软水和热水供应等等。每个区域展厅都有自己的控制面板,让访客更直观的体验产品空间。
▼
“产品体验区”,
‘
Product Experience Zone
’
The ‘Product Experience Zone’ displays consists of products from Haier as well as products from its premium kitchen brand, Casarte.
A variety of network-enabled products that are expected to disrupt the market including the world’s first fibre-detecting washing machine, which can automatically identify the fabrics of the clothes and select the corresponding wash and dry cycles, as well as the world’s first intelligent multi-zone cooling and heating air conditioner featuring intelligent recognition and air zoning.
Monitoring station also allows visitors to read live statistics and readings as the entire experience centre features Haier’s ecosystem for fresh air, water filter and hot water supply amongst many.
海尔智家体验中心001把建筑,自然与最新的智能生活技术结合在一起,是一个全方位的品牌体验,通过将海尔与人们联系起来,将品牌承诺带入生活。
An interplay of architecture, nature and the latest in smart living technology, the Haier Smart Home Experience centre was created, is a holistic brand experience that brings the brand promise to life by connecting Haier with the people.
▼
夜晚外立面漾起柔和的白色光芒,变身为美丽的灯塔。
In the night, the facade becomes a beacon of light.
▼
平面图 Floor Plan
-
JAXDA
was established in 2000, We work to provide design, management and project delivery services for corporate interiors in a flexible, useful and understandable way for our clients. Whatever the size of your company, we work with you to help select exactly which combination of our services is most useful for your project.
3F, Building A, No.98, Yanping Rd, Shanghai
T:
(86) 21 5290 9000
F:
(86) 21 5216 3953
{{item.text_origin}}

