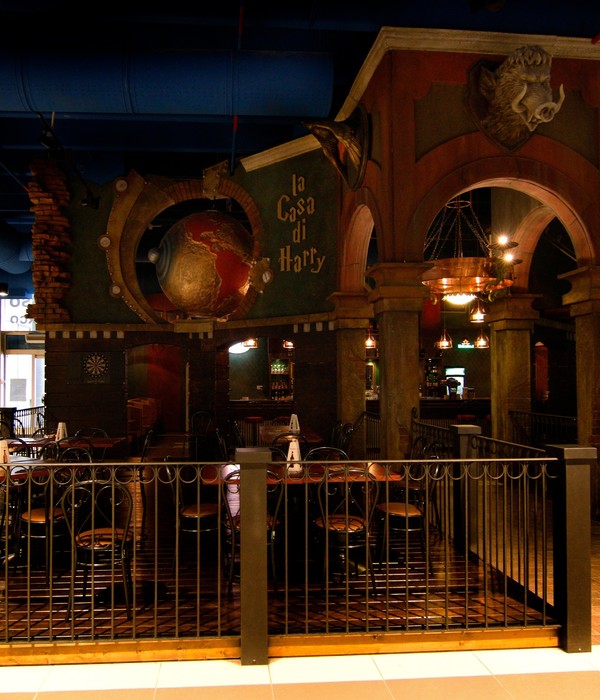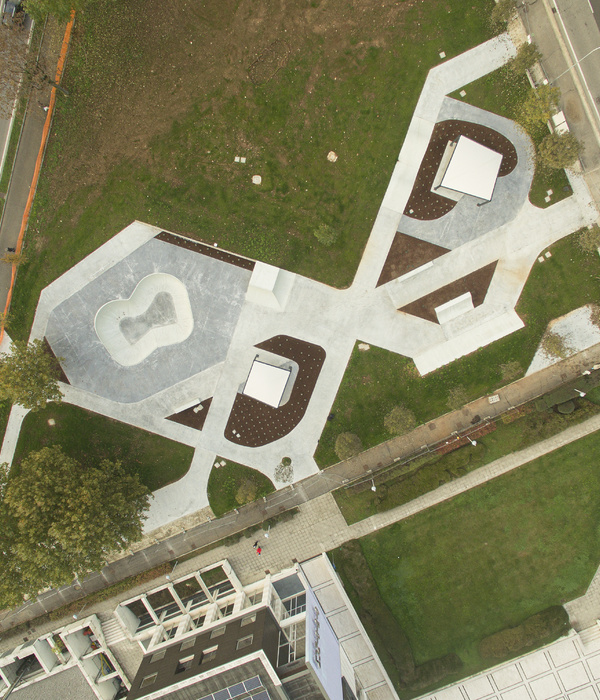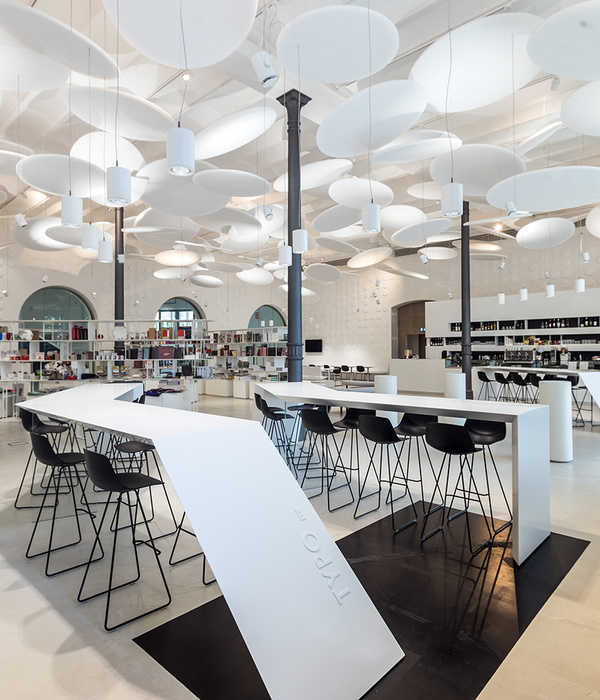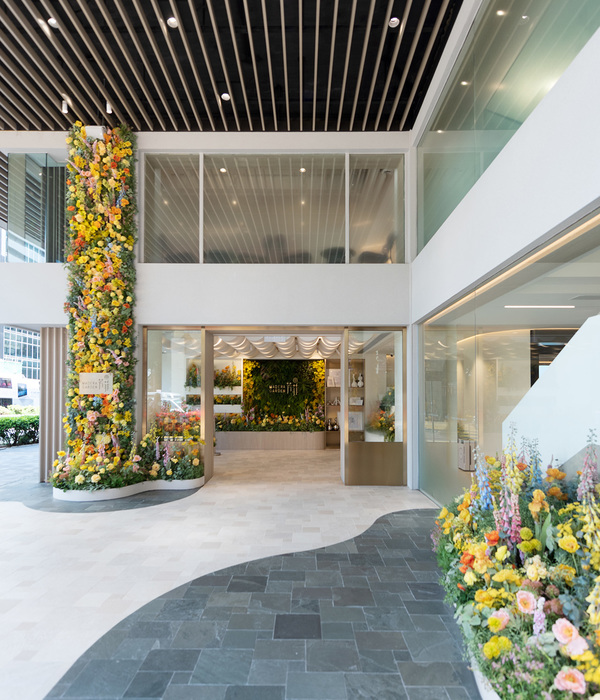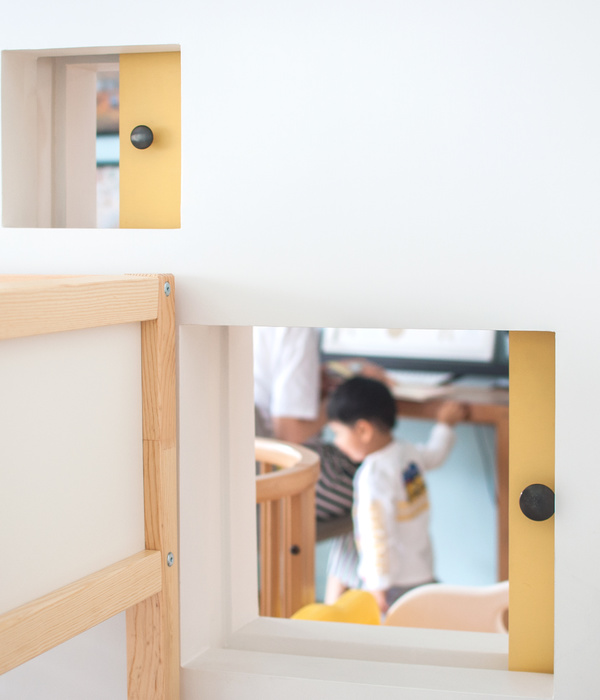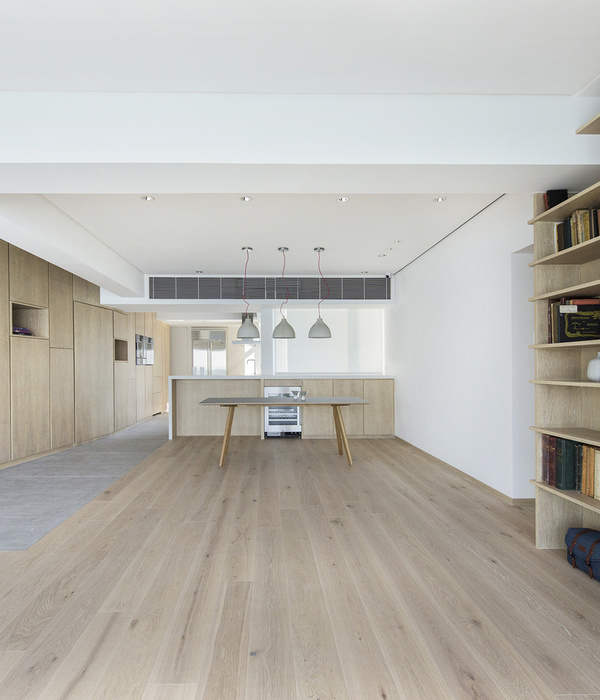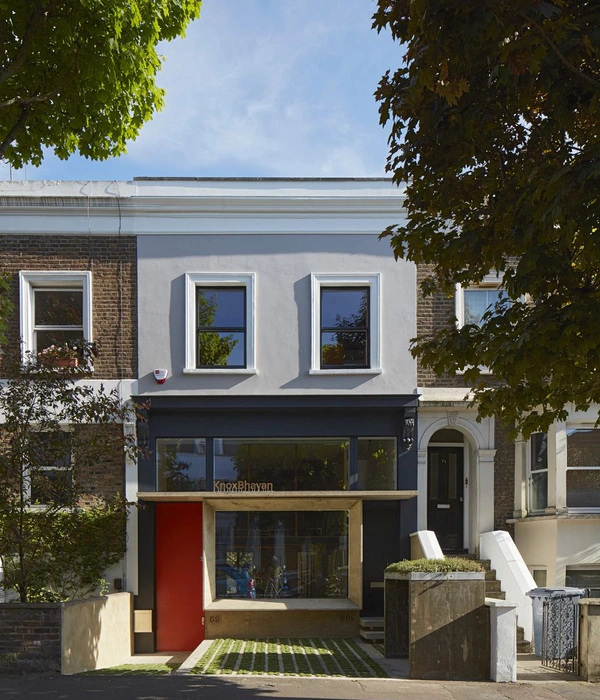The design was based on the client´s needs together with whom we elaborated the architectural programme in a 440 sq. m area. The main zone is formed by the dining & living room and a private space: the family room, where the most important daily activities of the family will take place. The overhanging box design is formed by two sides of black granite and the other two in glass, separating the primary spaces and giving privacy to the family room, as well as the necessary transparency to benefit from the apartments natural light. The box has indirect lighting on top and bottom becoming a grand central lamp.
The location of the family room and dinette was defined based on the programme, the importance of each space and their need of natural light. Plafonds were generated on each board formed by the apartment´s structure with indirect lighting to make the most of the height. Inside of this grand space is located a box covered with wood and punctual lighting fixtures. Depth has been added with a satin grey mirror playing with the different shades of the natural and artificial lighting generating maximum warmth with a wide range of movement.
The kitchen is inside a large box of grey marble that was thought in large plates creating a sober and elegant accent. The studio and bedrooms were considered as independent and private spaces. The studio has also the role of being the hallway towards the bedrooms and connection with the service area. Warmth was achieved by using light color wood and joist fillers on the plafond with indirect lighting to make it both cozy and functional.
The materials palette selected for this apartment is neutral formed by stone and wood in earth shades that give versatility and color accent that harmonize with the decoration, fabrics and upholstery of the whole apartment.
{{item.text_origin}}



