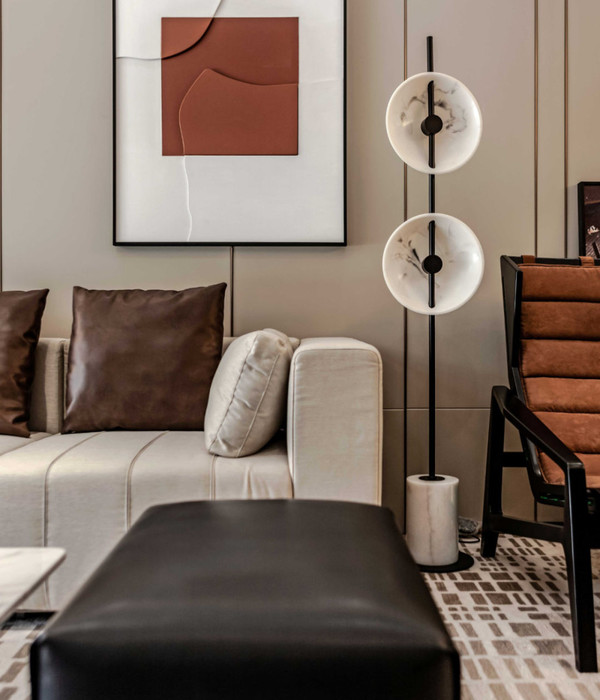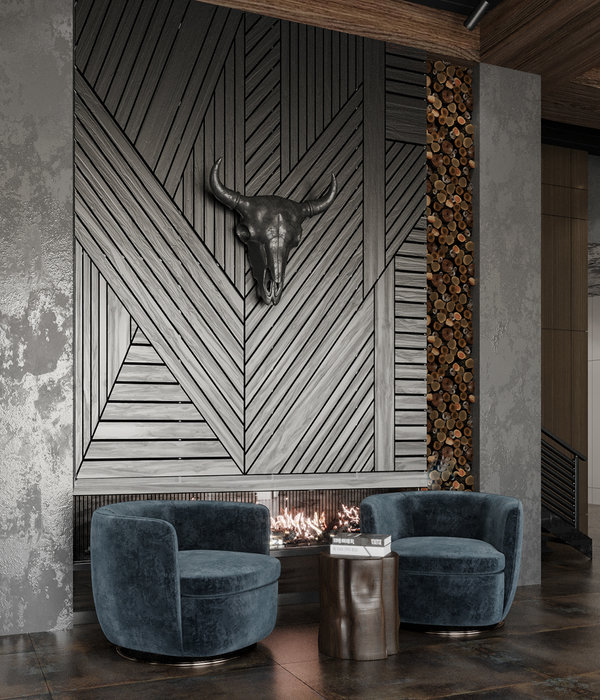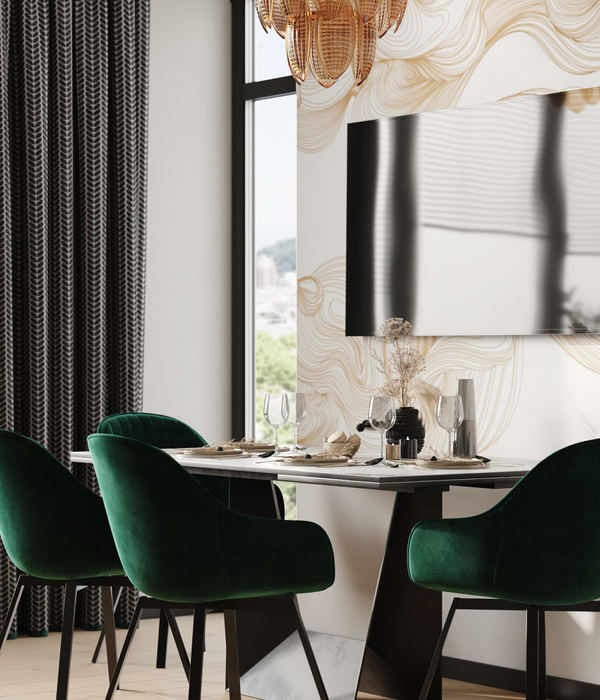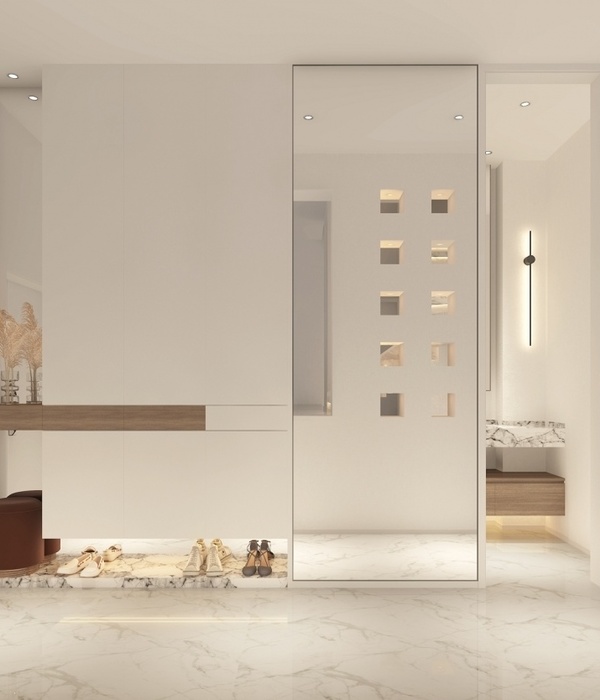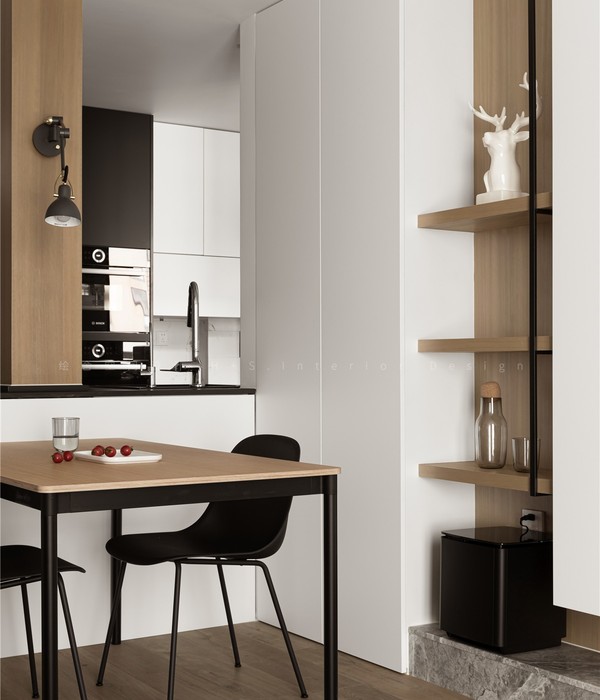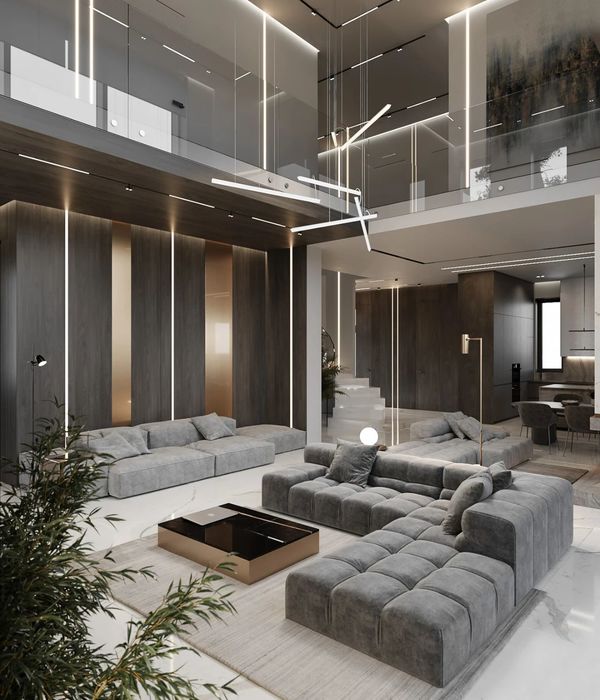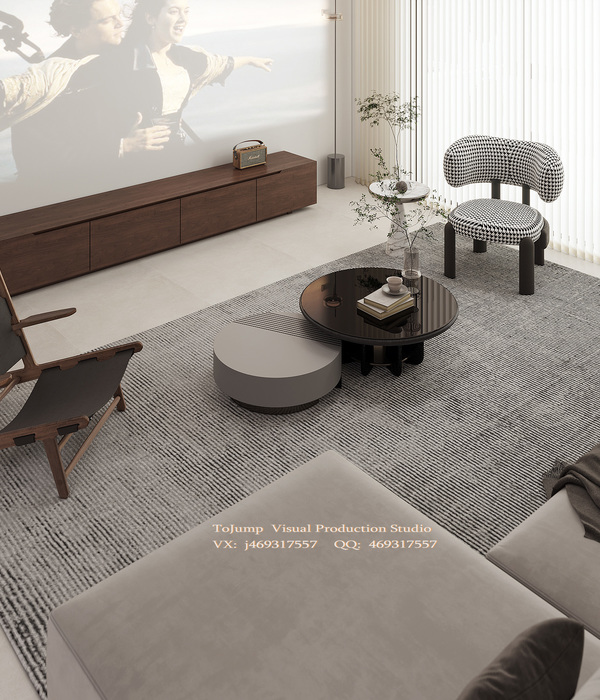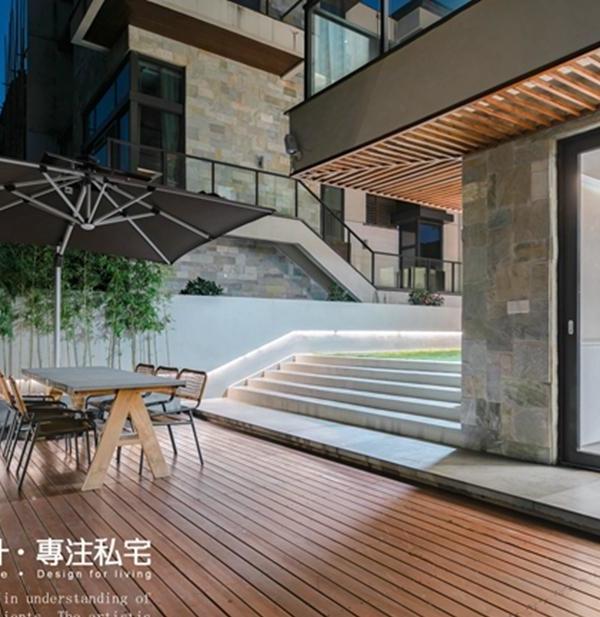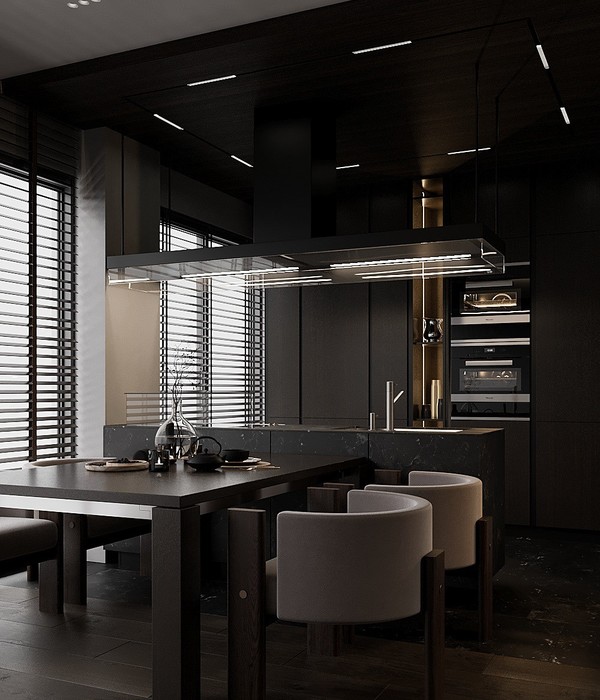Firm: Bean Buro
Type: Commercial › Showroom Residential › Apartment
STATUS: Built
YEAR: 2021
SIZE: 5000 sqft - 10,000 sqft
BUDGET: Undisclosed
Madera Garden Show Apartment & Sales Gallery
“In Bloom”
“The poetic narrative for this show apartment and sales gallery was inspired by well-being and Spanish gardens, with vertical floral arrangements on the building's facade and in the staircase atrium to entice visitors to explore the top floors of the building.”
- Kenny Kinugasa-Tsui, co-founder of Bean Buro
“Our signature curvy ‘bean’ tabletops have always been an organic ‘landscape’ for various functions – and now for a heightened sense of wellbeing and bodily experience for the users with floral arrangements integrated into the surface!”
- Lorène Faure, co-founder of Bean Buro
The Brief: A sales gallery and show apartment inspired by Spanish Gardens
Bean Buro was appointed to design the sales gallery and show apartment located in the city centre for a residential development in Hong Kong inspired by Spanish gardens. Our scope included designing over three storeys with an internal staircase and the refurbishment of the façade.
The show apartment would entice prospective buyers to appreciate the full potential of the residential apartments targeted to high-end city dwellers in Hong Kong.
The Narrative: Interpretation of organic forms in response to a well-being theme
The narrative responded to a well-being theme inspired by nature in terms of light, plants, and natural materials, establishing the overall mood and feel for the sales gallery and show apartment.
We would interpret natural organic forms as subtle sculptural forms in our design and colours evocative of the vibrant Mediterranean floral gardens.
The Process and the Solution: Guiding visitors through the space with a floral installation
Our design process translated the garden as a visually enticing vertical element on the façade as well as a floral installation in the entrance lobby, which can be seen from the streets outside to entice customers to enter. Guided by our sculptural walls and flooring, visitors would intuitively explore the different spaces and floors and follow the floral installation suspended in the staircase atrium. We further referenced the garden by depicting the sales counter table designed in our signature curvy shapes with a small planter on the tabletop, adding a heightened sense of well-being and bodily experience for users.
Besides allowing passersby to see the attractive floral installation in the lobby, we also created interesting ceilings from all levels, generating curiosity from customers as they look up to the façade. For instance, the ground floor ceiling has a suspended, fluted, wavy effect, while the top floor has a lit slatted ceiling.
Once visitors enter the lobby foyer, the installation and sculptural walls would guide them to find the video projection room, the model room, the show apartment, and, eventually, the sales hall with a comfortable seating area.
The Materials: Expressing tranquility and luxury through colour and materials
The Mediterranean floral theme brought about a soft and soothing colour palette of greens, mauves and taupes, complemented by other natural materials such as timber and also metal details for a luxurious accent. Additionally, we employed an array of high-quality premium fabrics to create upholstered wall panels and bespoke seating elements.
Various shades of greens are used throughout the three floors; the sales gallery and exhibition area are comprised of darker greens that gradually evolve into lighter muted green hues on the top floor where the sociable areas with ample natural daylight from windows facing the streets are located.
Creating an essential experience for well-being was the driver for the design, therefore the lighting and acoustics are very calming throughout the spaces.
The Challenge: Timelessness in a temporary space
The challenge of this project was to convey a sense of timelessness and longevity in a temporary space for the sales gallery and show apartment. Therefore, the design and construction techniques had to be performed very quickly and smoothly, and without any unnecessary complications. We also used relatively lightweight premium materials to still give an effective yet permanent feel to the space.
Bean Buro team: Lorène Faure, Kenny Kinugasa-Tsui, Kirk Kwok, Shefield Ng, Isabelle Gin, Jay Jordan
Main Contractor: Good Construction Engineering Limited
Floral Consultant: Gary Kwok Flowers & Design
Client: Hip Shing Hong (Holdings) Company Limited
Location: Hong Kong
{{item.text_origin}}

