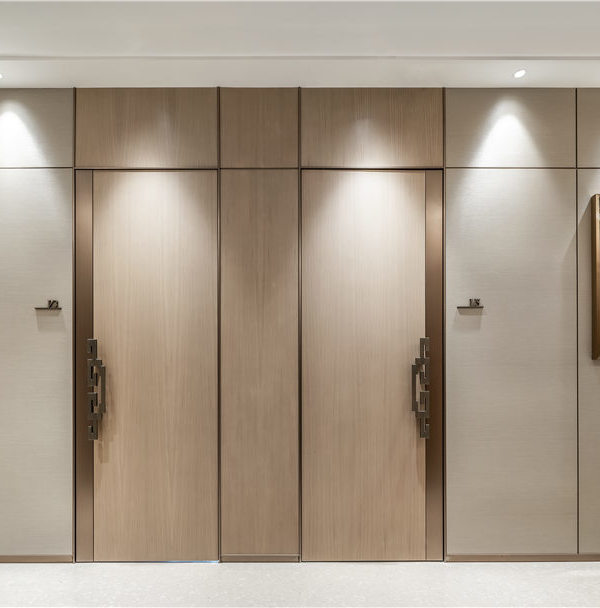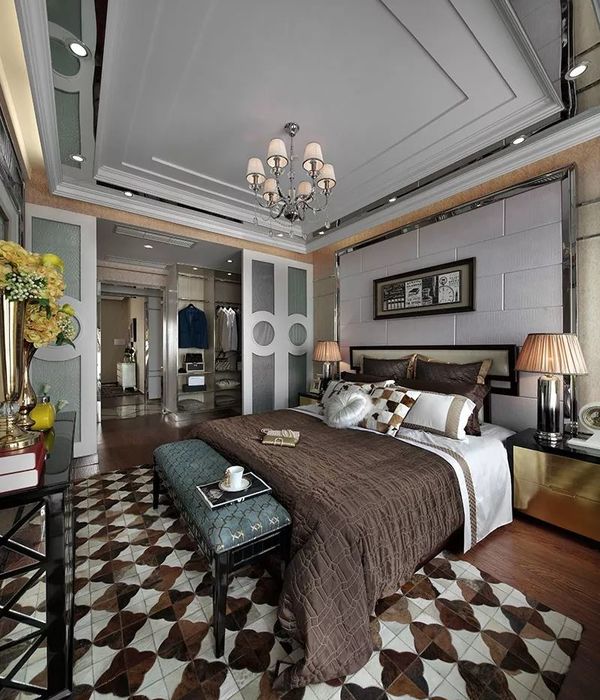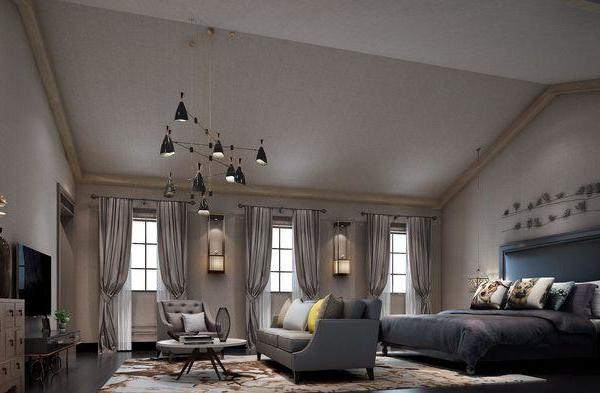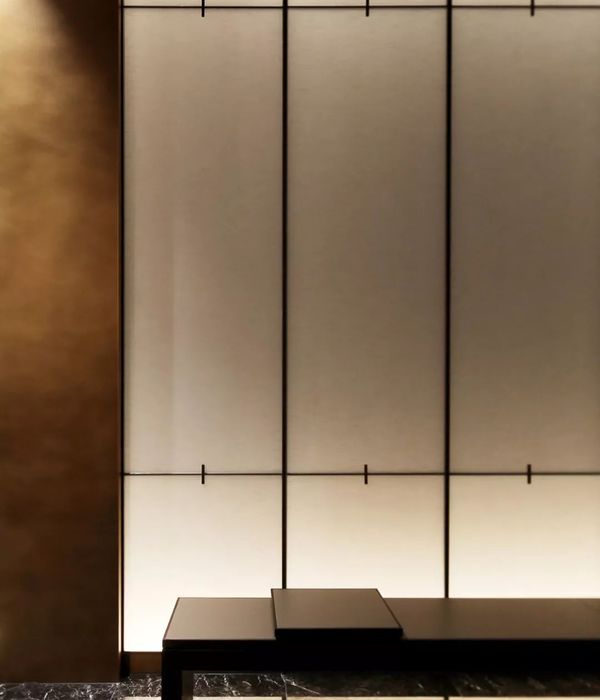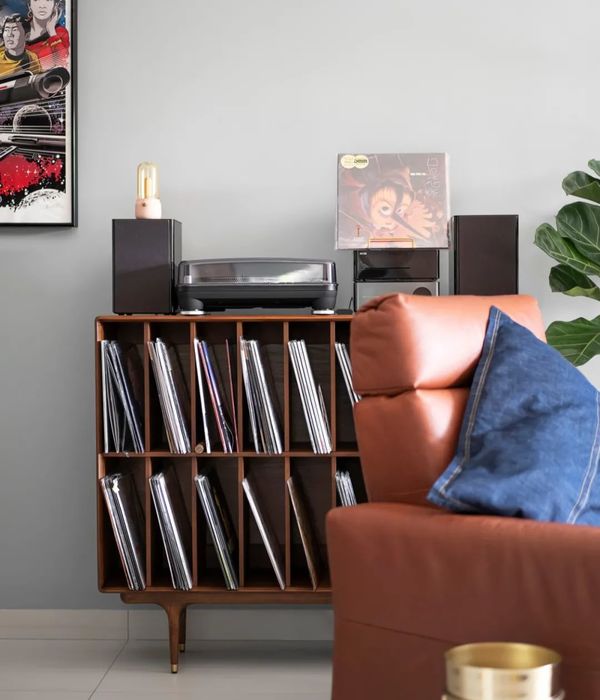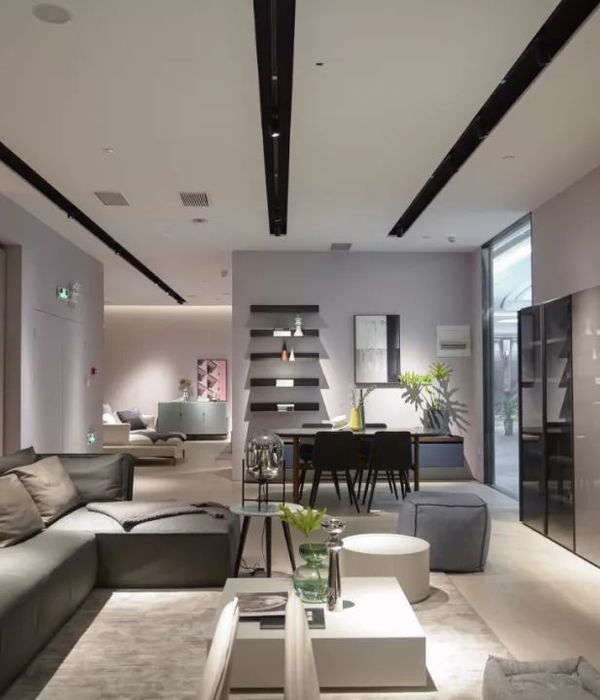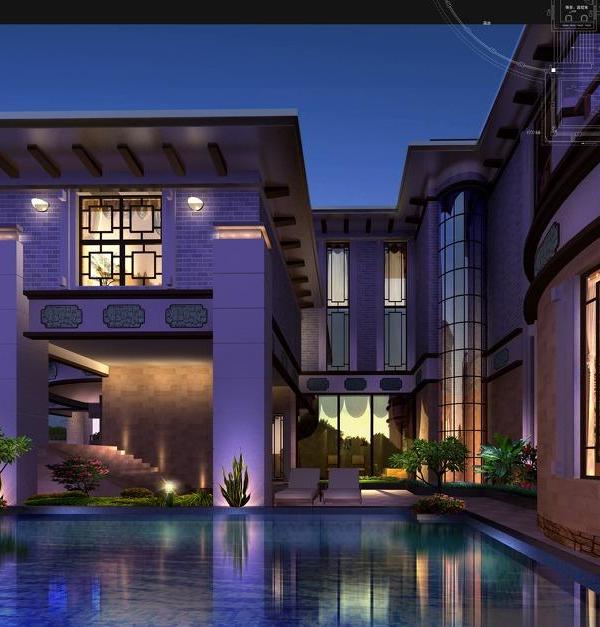Architects:gru.a
Area :50 m²
Year :2021
Photographs :Rafael Salim
Lead Architects :Pedro Varella e Caio Calafate
Project Team : Pedro Varella, Caio Calafate, André Cavendish, Ingrid Colares, Antonio Machado
Structure : Rodrigo Affonso
Lighting Consutlant : Maneco Quinderé
Construction : Alex e Aleandro Souza da Silva
City : Araras
Country : Brazil
“Abrigo Alto” is part of a set of 3 buildings designed by the crane for a site in Vale das Videiras, in the mountainous region of Rio de Janeiro. “Pavilhão” (built in 2016), “Abrigo Alto” and “ Abrigo Baixo” (built in 2022). Each one, with 30m2 of internal area, has a reserved space for sleeping - closed by a light curtain -, a room connected to a front deck, a small pantry and a complete bathroom.
The valley shelters follow the same construction system and spatial modules: spans of 3m and 5m with supports ranging from wooden pillars to ceramic masonry walls. The solid wood framework supports the roof in thermo-acoustic trapezoidal tile panels, which lean over to form eaves of up to 1.80 m. In more controlled environments (bedrooms and bathrooms) a thin slab of reinforced concrete works as a ceiling, creating a double layer of insulation from the outside.
In the section that looks out over the valley, the “Abrigo Alto” is enclosed by a glass panel along its entire length, which, added to the upper enclosure, forms a translucent box.
▼项目更多图片
{{item.text_origin}}

