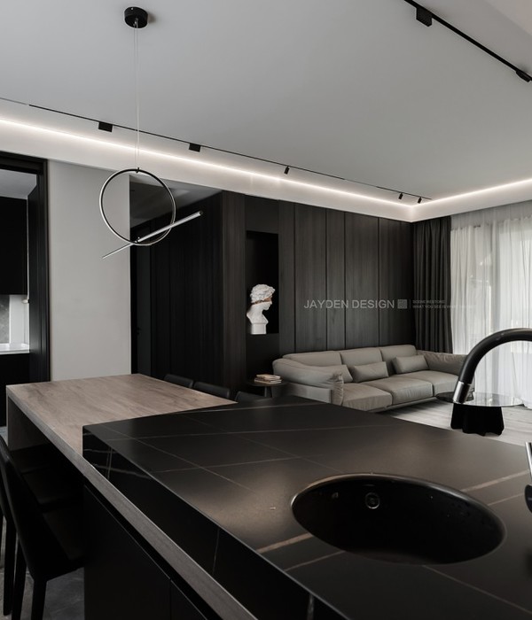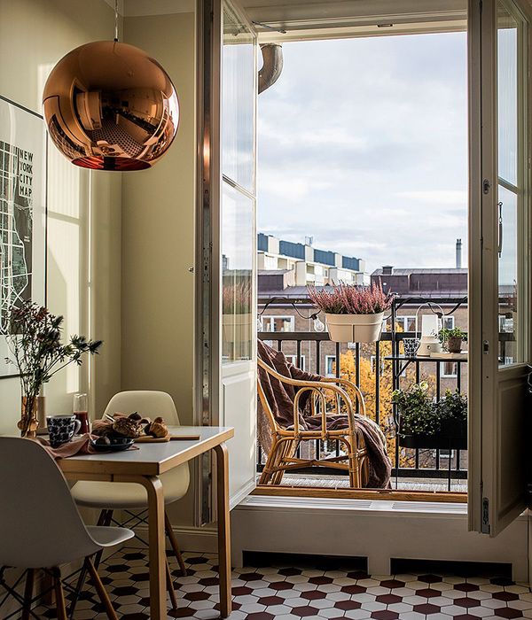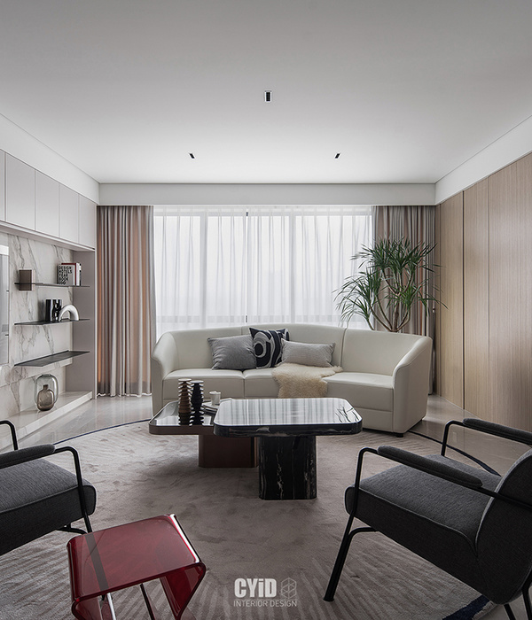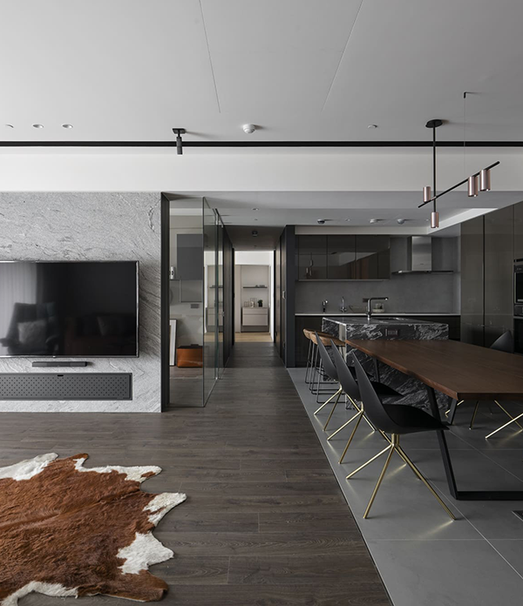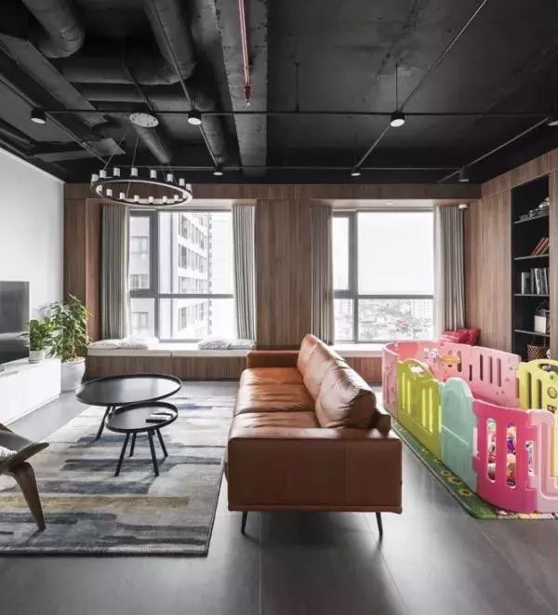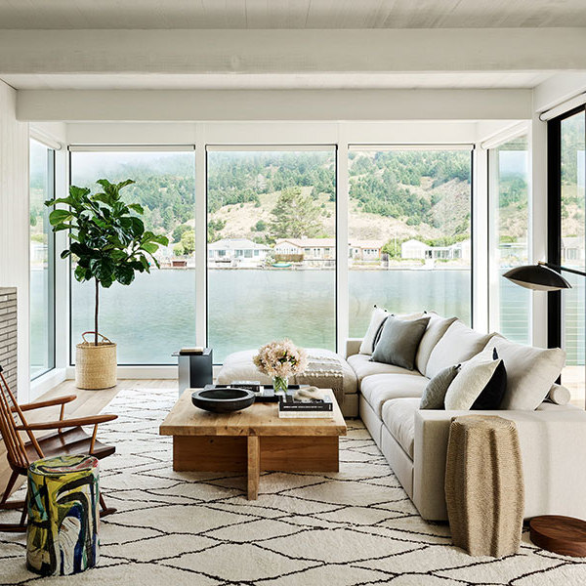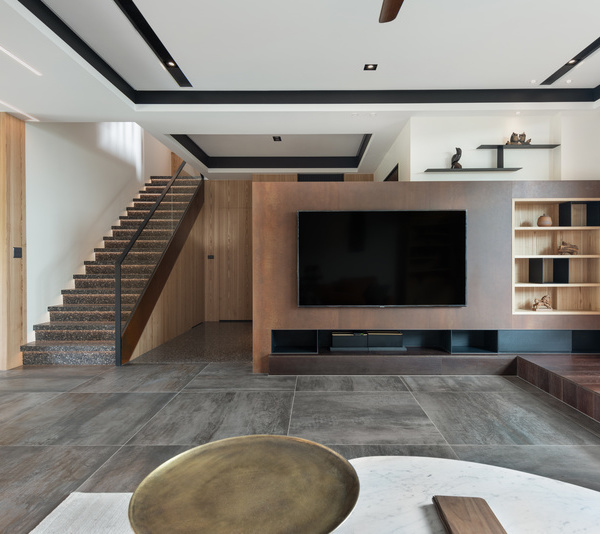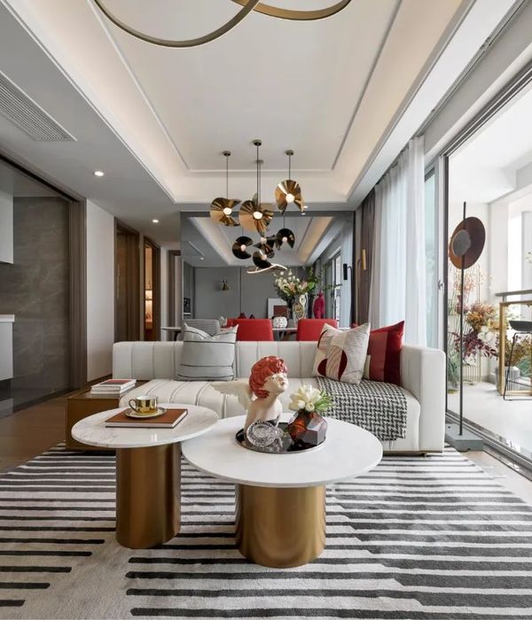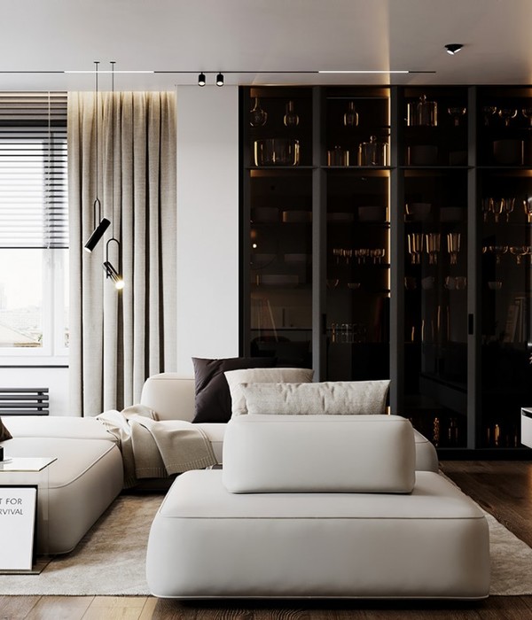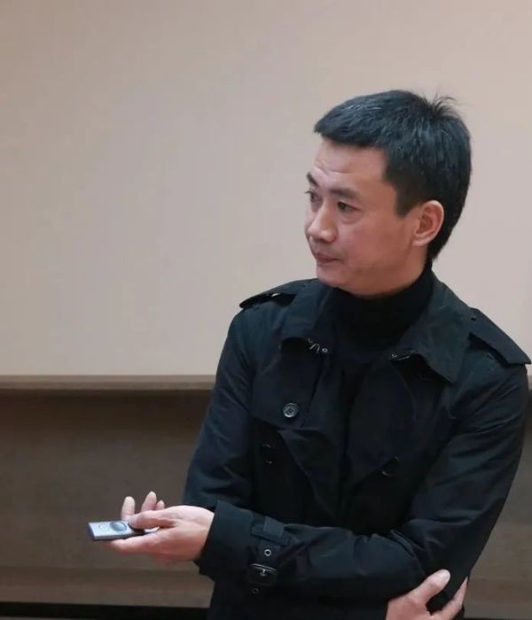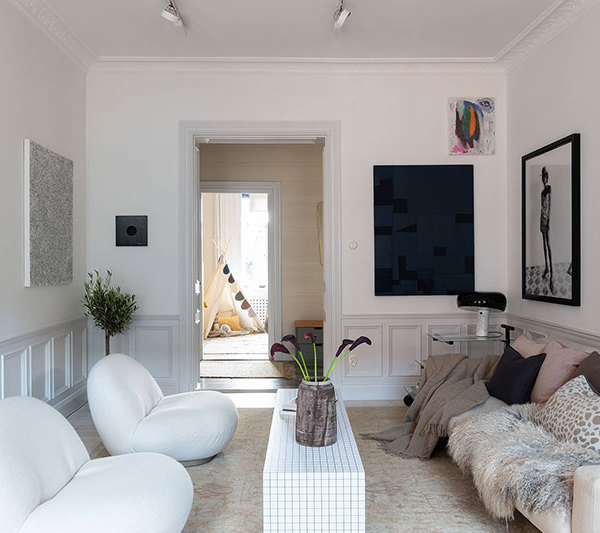- 项目名称:姐妹住宅(Sister Houses)
- 项目地点:墨西哥,蒙特雷(Monterrey,Mexico)
- 项目团队:César Guerrero,Ana Cecilia Garza,María Sevilla,Carlos Flores(建筑师)
- 合作者:Berenice Reyna(合作者)
- 摄影:Ana Cecilia Garza Villarreal(摄影)
- 模型:Gabriela Villegas,Daniel Treviño(模型)
这两栋相邻的位于蒙托雷的住宅,设计的思路来自于早先S-AR一个未建成的叫作Conjunto JdV的项目。这两个项目的基地都位于山坡上,顺应地势,建筑师营造了带高差的错层空间,其中公共的区域层高较高,服务的区域层高较低。
This pair of houses located in the city of Monterrey, stem from an earlier draft of S-AR´s not built project called Conjunto JdV and in the house proposed for that previous idea.
In both cases the plots were descending on mountain slopes, so the houses are staggered along the slope creating a progressive increase in the high of the ground floor seeking to create a hierarchical sequence of spaces where social areas are higher and the service spaces are lower.
▼(左侧为住宅A,右侧为住宅B;house on the left is House A,house on the right is House B)
带高差的室内环境也尽可能地体现在结构当中,形成了一序列的开放的、连续的空间,从高处的入口、厨房再到低处的起居室、小阳台和花园。所有公共的空间,视线都可以穿透,之间仅通过平台、栏杆、吧台等相分隔。
北侧的光通过大的落地窗进入到室内,照亮了公共空间。白色墙面和地面有利于自然光线在室内的扩散。
在这一层还分布置洗衣房和储藏室,有着单独的交通流线,不与公共空间交叉。
The stepped interior is released from the structure as much as possible (given the construction system) achieving an open space and a sequence of uninterrupted programs that begins in the access and the kitchen on the high part of the ground floor and finish into the living room and a small terrace and garden at the lower part. All social space is visually connected, barely separated by platforms and division pieces as interior railings or bars for service. Anyway the personal interactions are connected all the time.
The northern light enters through the large openings of the houses, which framed the social spaces. The interior walls painted in white and the reflecting finishing of the floors help to spread the natural lighting in the interior spaces.
Also on this level are the service areas as laundry and storage, with a separate and private circulation from the rest of the house, disappearing from the interior space.
▼住宅A的公共空间,the social spaces of House A
▼住宅A的餐厅,the s dinning and living spaces of House A
▼住宅B的餐厅和厨房,the dinning space and kitchen of House B
▼住宅B的公共空间,the social spaces of House B
▼阳台,terrace
楼上包括带阳台的家庭活动室,以及带有独立卫生间和更衣间的主卧室和两个次卧室。屋顶平台还预留了加建的结构构件。
The upper levels contain the private programs in each house: family room with terrace (either to the exterior or interior), master bedroom and two secondary bedrooms each one with their own services: bathroom and closets. There is also the structural preparation for rooftop terraces that can be used as a further extension for the houses.
▼住宅A位于2层的家庭活动室与阳台,the family room and terrace on the 2nd floor of House A
▼住宅B位于2层的家庭活动室与阳台,the family room and terrace on the 2nd floor of House B
为了降低房屋的能耗,建造使用的材料简单、经济,又满足自然采光和室内通风的需求。
这两座房屋基于同样的设计逻辑和空间序列来建造,使用的材料和建筑语汇基本一致,就像姐妹两个。
These two houses are based on the same architectural logic and spatial order, but are different enough to not be twins, hence their name: even maintaining similar programs, logic, architectural language and materiality, at the end the two houses look similar but are different, like two sisters are.
The materiality of the houses is simple, reductive and economic, also adjusting natural lighting and ventilation strategies for indoor enclosures to this logic, under the idea of simplifying the energy consumption of the houses.
▼住宅A平面图,plans of House A
▼住宅A剖面图,north-south sections of House A
▼住宅B平面图,plans of House B
▼住宅2剖面图,north-south sections of House B
▼东西剖面图,east-west sections
▼沿街立面图,east-west façade
项目地点:墨西哥,蒙特雷
项目团队: César Guerrero, Ana Cecilia Garza, María Sevilla, Carlos Flores
合作者:Berenice Reyna
面积:280㎡(单栋)
建成时间:2012
摄影:Ana Cecilia Garza Villarreal
模型:Gabriela Villegas, Daniel Treviño
Project: Sister Houses (Casas Hermanas)
Architects: S-AR
Location: Nuevo León, Mexico
Project Team: César Guerrero, Ana Cecilia Garza, María Sevilla, Carlos Flores.
Collaborator: Berenice Reyna
Program: Private House
Client: Private
Construction area: 280㎡ each house
Project year: 2011
Construction year: 2012
Photography: Ana Cecilia Garza Villarreal
Model: Gabriela Villegas, Daniel Treviño
Technical supervision: S-AR
Construction: Mauricio Romero Materials and constructive system: Concrete and concrete block walls, prefab slabs, metallic structures, aluminum windows, wood doors, ceramic floors.
English Text: S-AR
MORE:
S-AR
,更多请至:
{{item.text_origin}}

