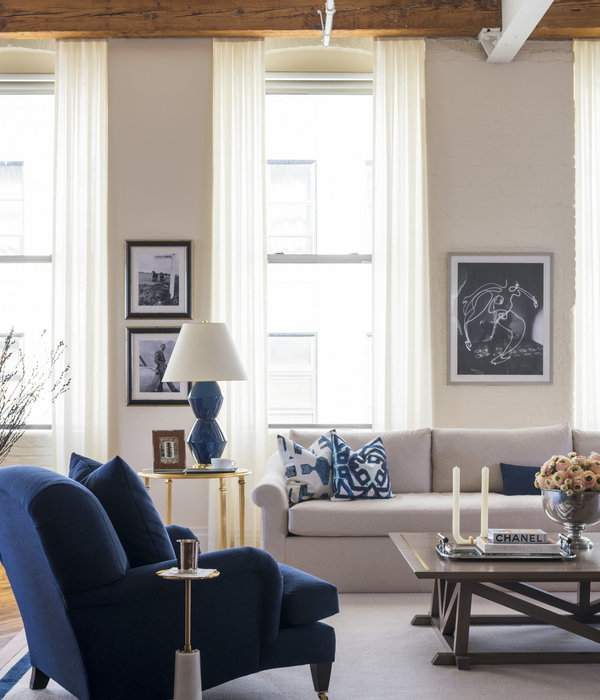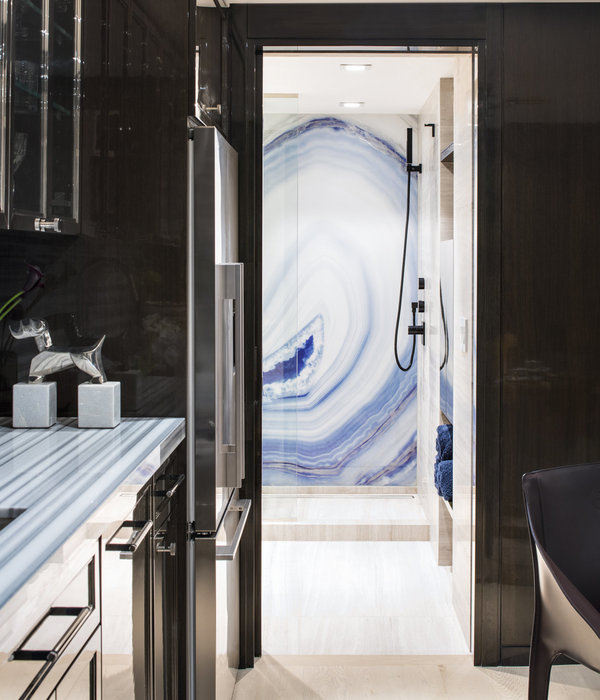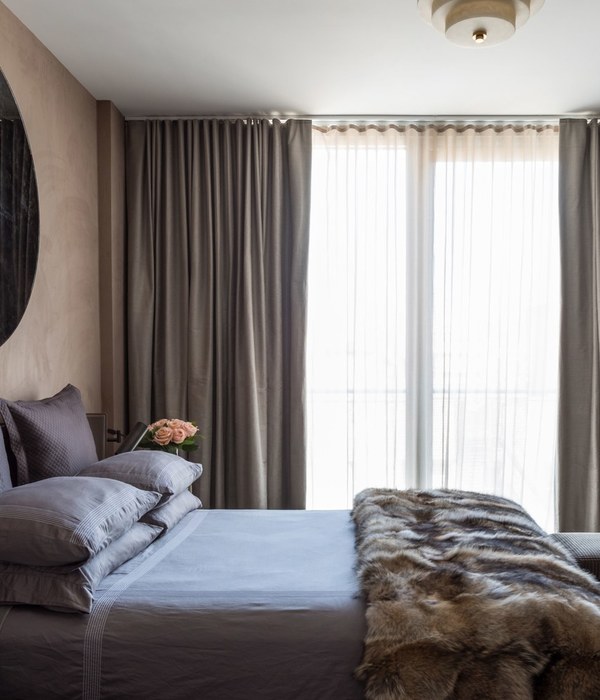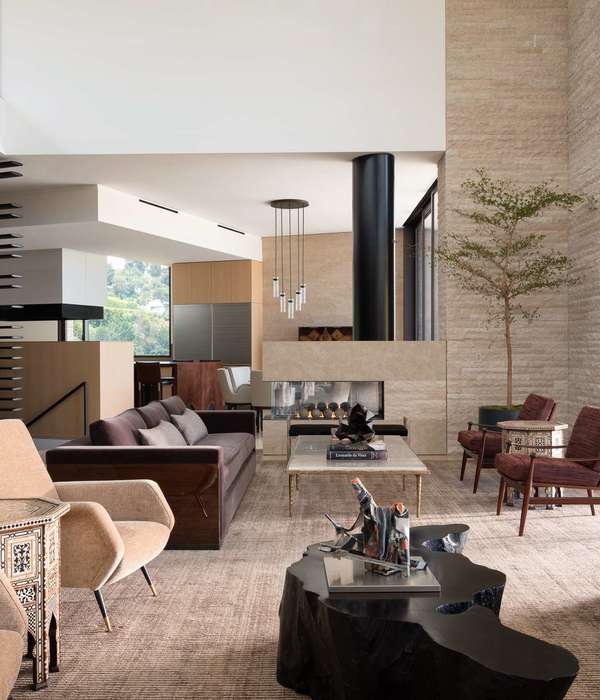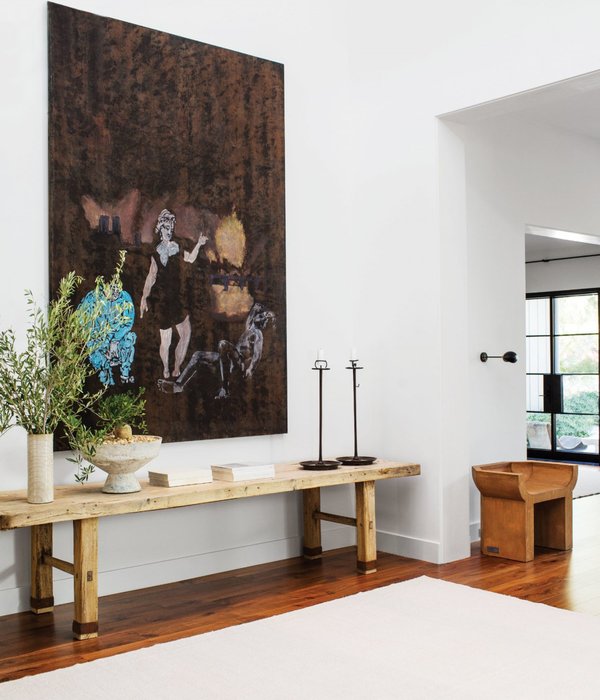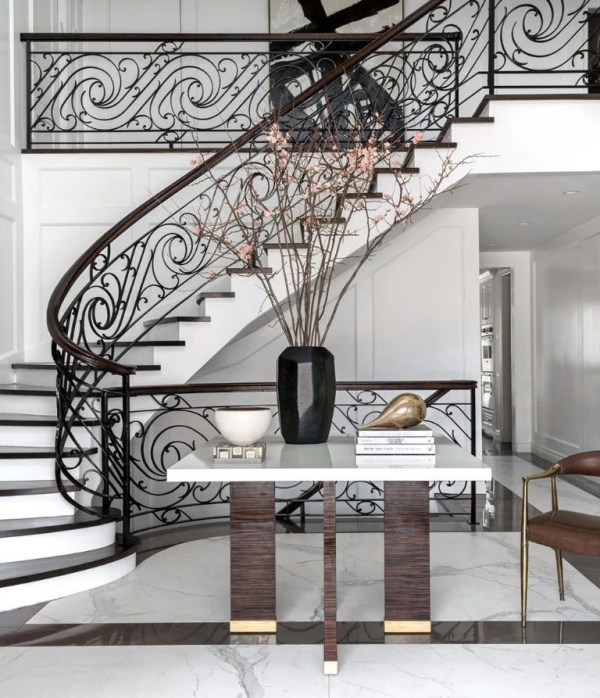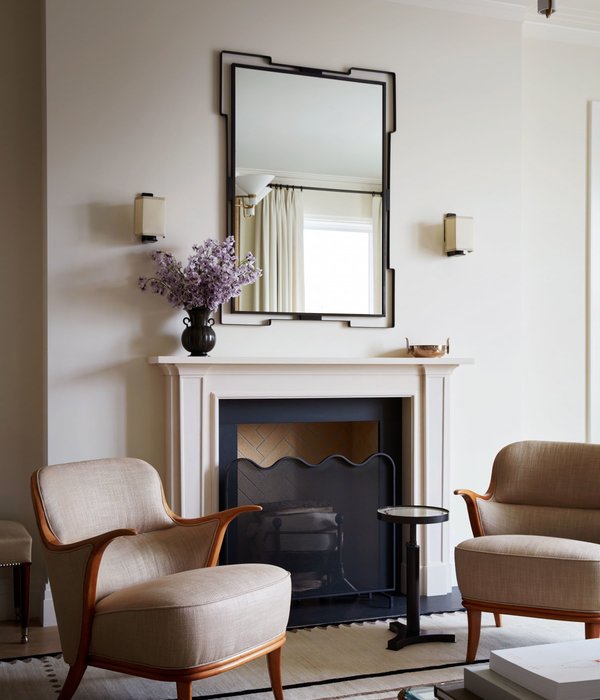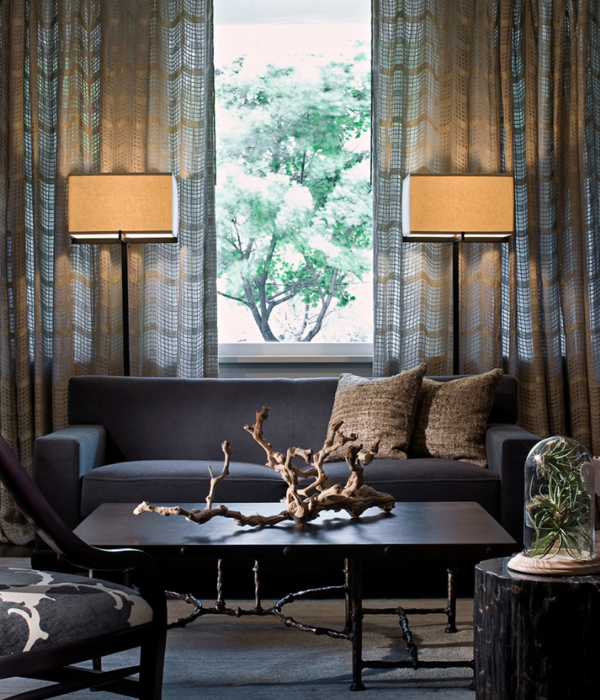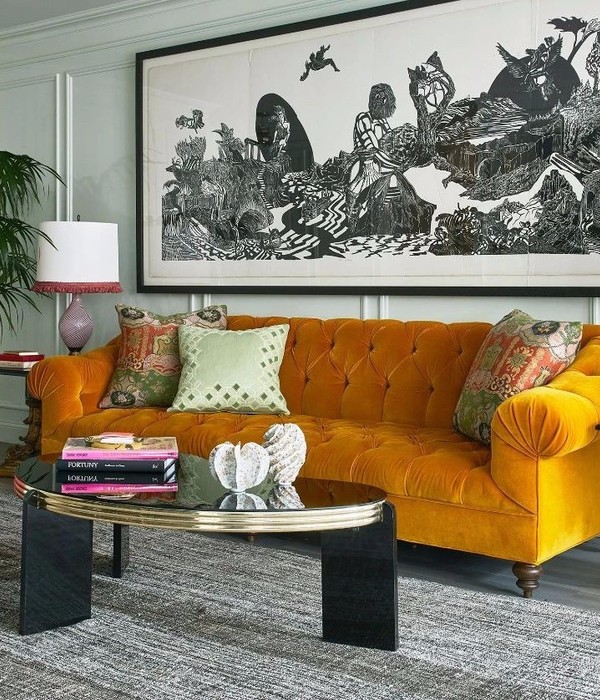The single family house at Stathelle in Bamble, Telemark is located in a new residential area at Ekstrand that was established in the end of the 90s. Important premises for the project was the unique views from the plot, large hight differences in the terrain, areas of nature conservation on one of the sides of the plot, and the relationship to the surrounding houses.
Further on the area regulation demanded adjustments concerning the shape of the roof and the building type, the clients wish to use low maintenance materials and view and sun direction was leading elements in the design process.
Cedar wood was chosen for the exterior cladding, as it has a natural resistance to rot, fungi and weather conditions, and it can stand without any treatment up to forty years. It gives a beautiful and noble surface that quickly attain a silver-gray patina. The masonry is continuing the expression from the surrounding white houses, only made in a maintenance friendly material.
The main wing of the house is placed towards the end of the plot. It is perceived as very light and open from the inside, while from the outside, seen from the sea, it fits the old neighboring buildings with it’s gabled roof. On the other part of the house, where it faces some newer houses, it takes a more modern shapes, and respects the view and sun conditions of the neighbors.
{{item.text_origin}}

