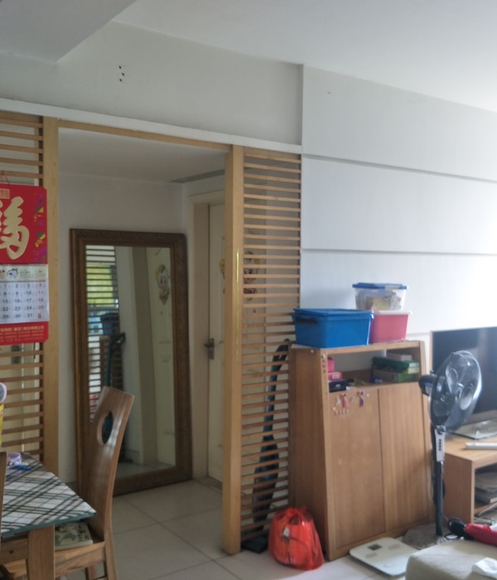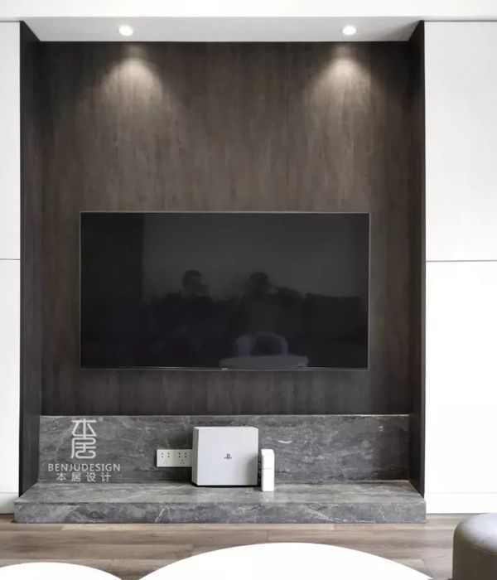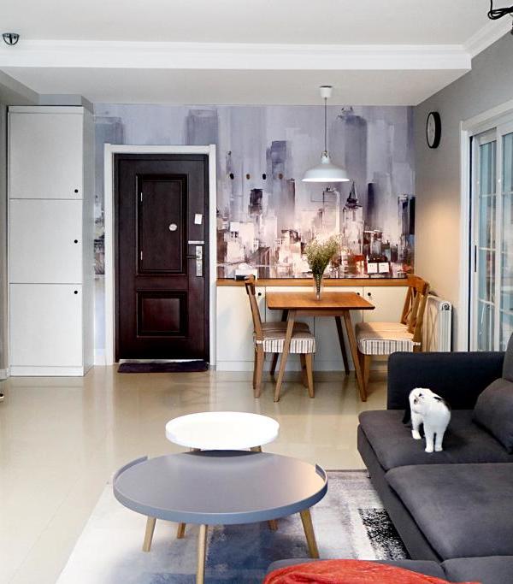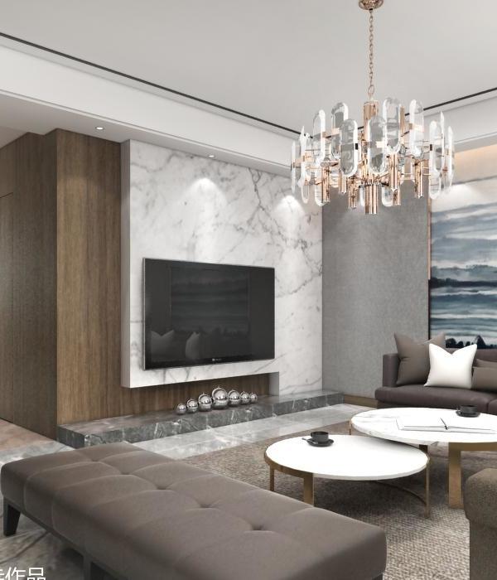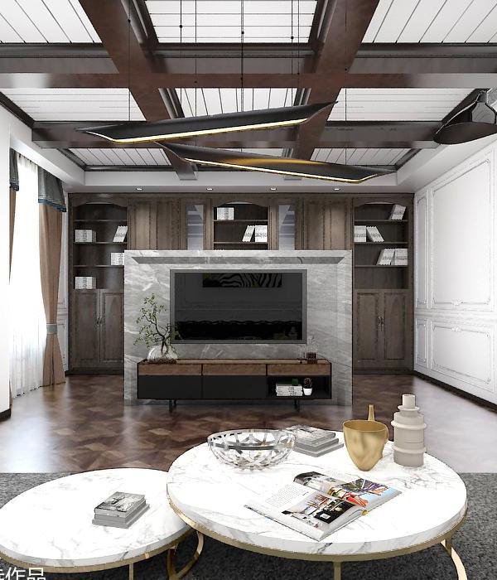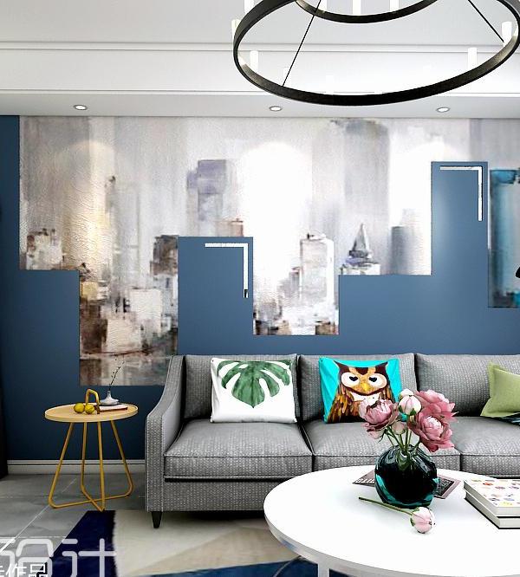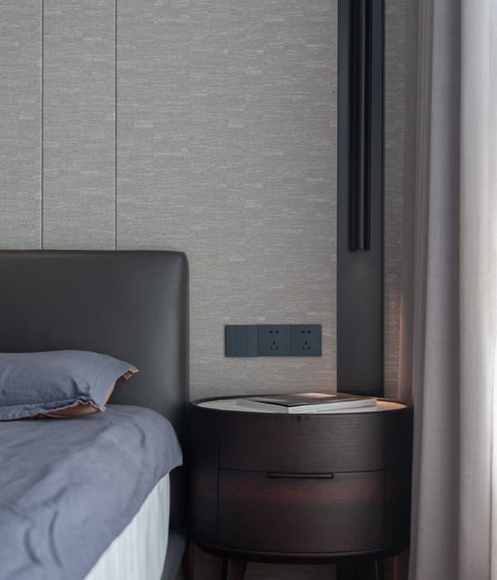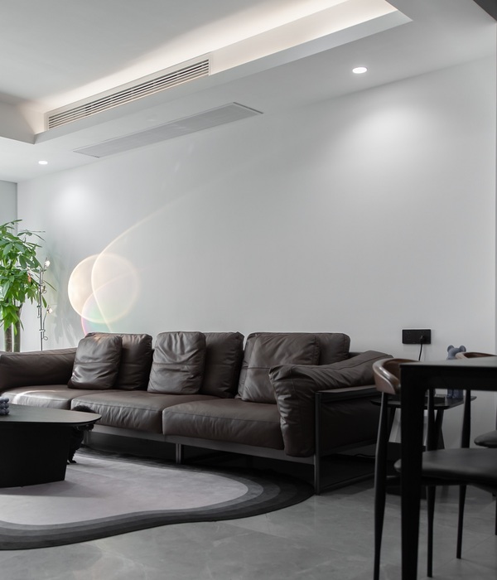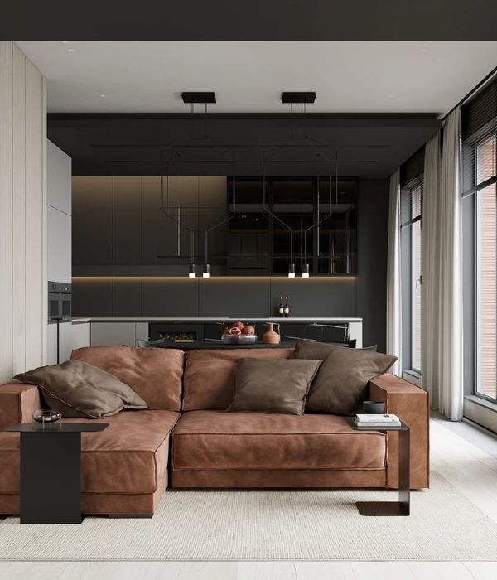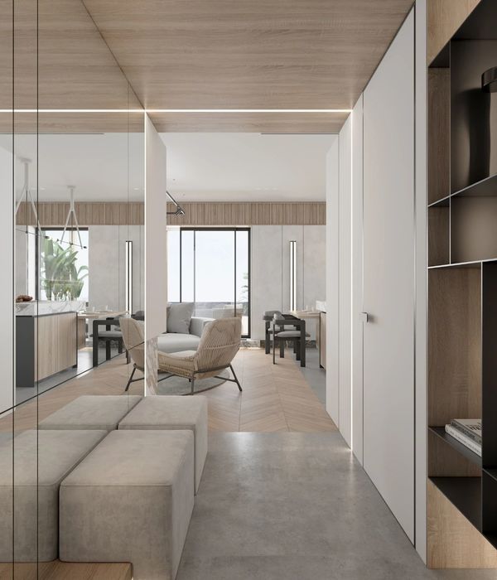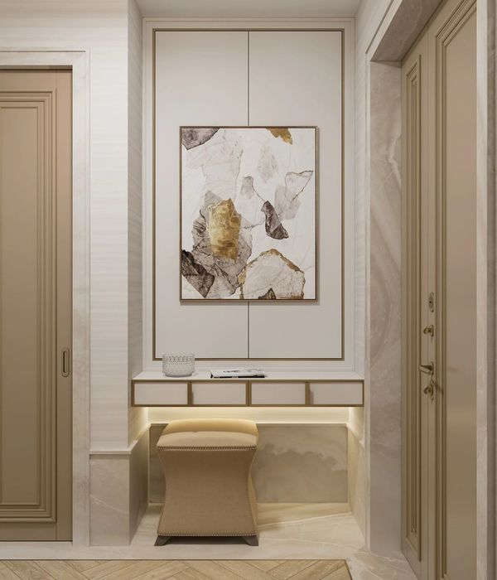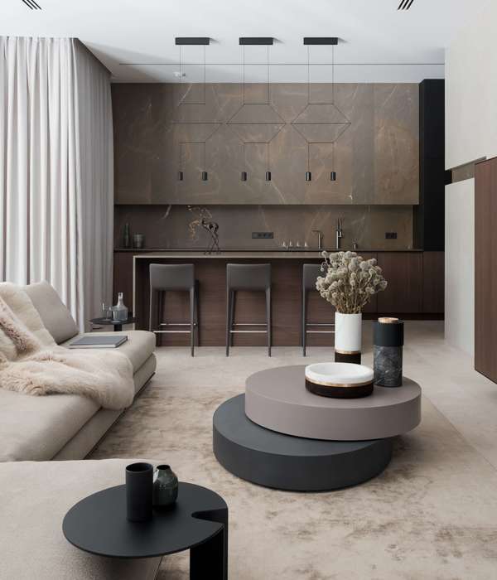Architect:BASICHES ARQUITETOS ASSOCIADOS
Location:São Paulo, Brazil; | ;
Project Year:2016
Category:Apartments
This 149 square meter apartment is located in an area of São Paulo with lots of bars and restaurants. The project, designed for a couple with young children, has a sophisticated and youthful concept at the same time.
The whole floor of the apartment is made in European oak wood.In the living area and on the terrace, the same wood is found in the ceiling and panel, bringing a feeling of warmth to the apartment and making the spaces cozier.The sidewalls of the panel were coveredwith a bronze mirror to enlarge the environment.In contrast to the tone of the wood, the TV room was designed with a panel made of marble that makes a composition with the sideboard of the same material in the apartment's gallery.
Pastel colors and a playful decoration were used in the children's room. In the boy's room, a large green carpet meets a stickerpanel of a soccer goal.
In the master bedroom, the headboard follows the same material as the floor, and the closet doors covered with bronze mirrors maintain the same sophistication as in the social area.
The kitchen and laundry area have gray floors with white walls and countertops. The Lurca hydraulic tile covering highlights only one of the walls. The kitchen appliances are from a special line in white glass.
1. Joinery: Marcenaria Medeiros
2. Wood floor, lining and panels: Parket
3. Kitchen: Ornare
4. Marble Works: Engenahria do mármore
5. Furniture: Bonamaison, Oppa
6. Tiles: Lurca
7. Mirrors and bathroom box panels: Berruezo
8. Sanitary fixture and accessories: Deca
9. Kitchen Appliances: Brastemp Vitreous
▼项目更多图片
{{item.text_origin}}

