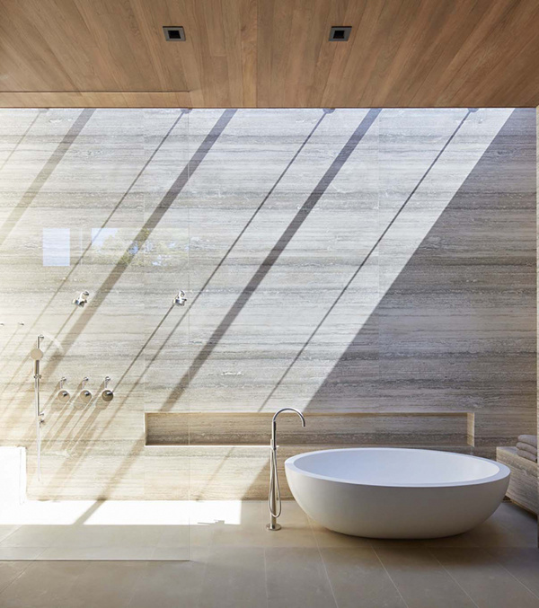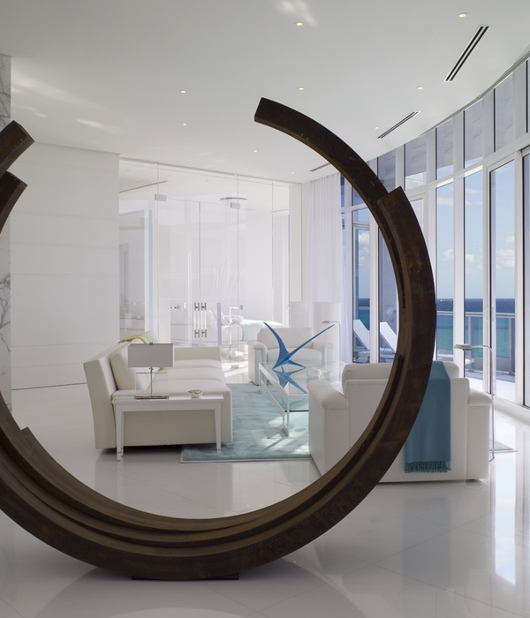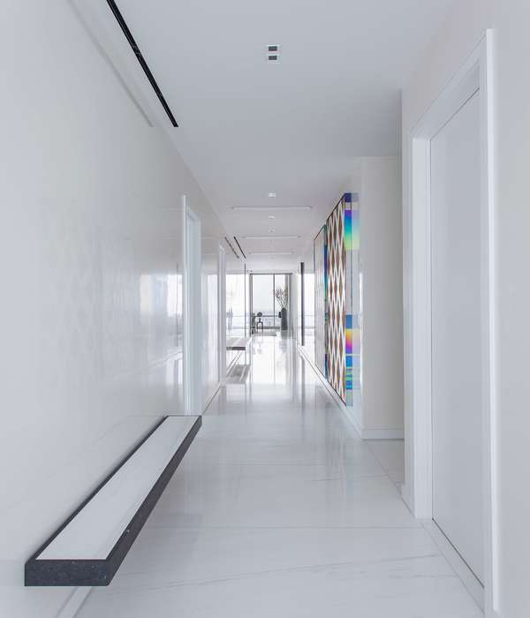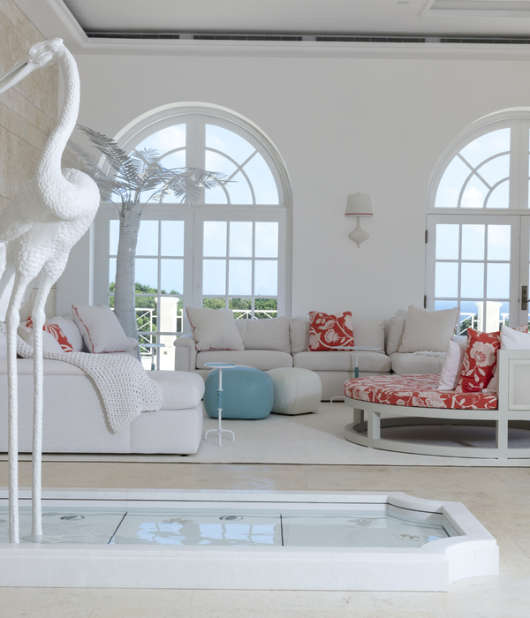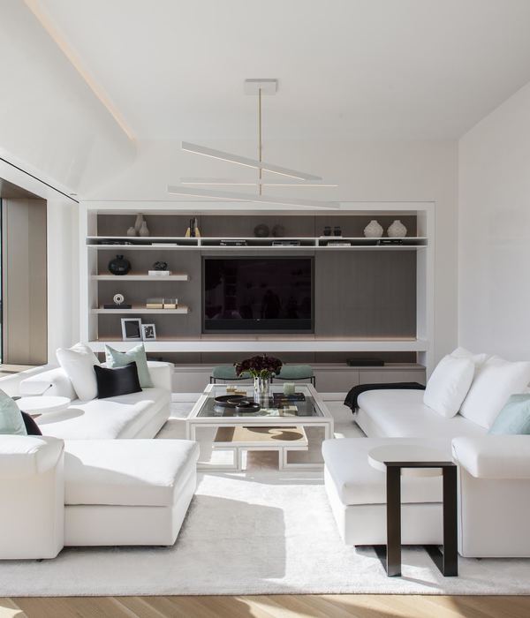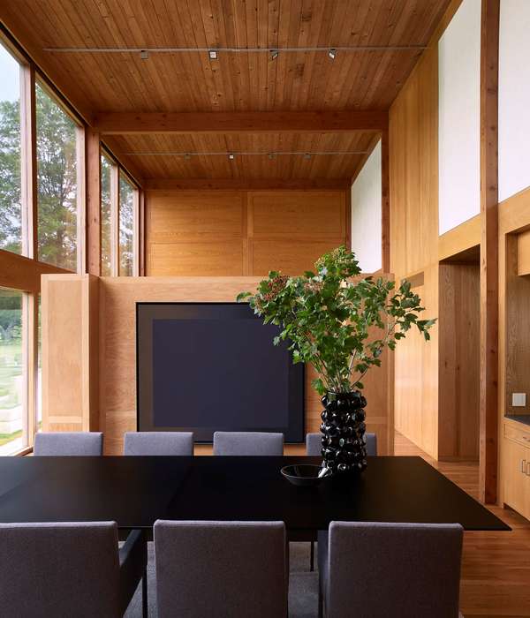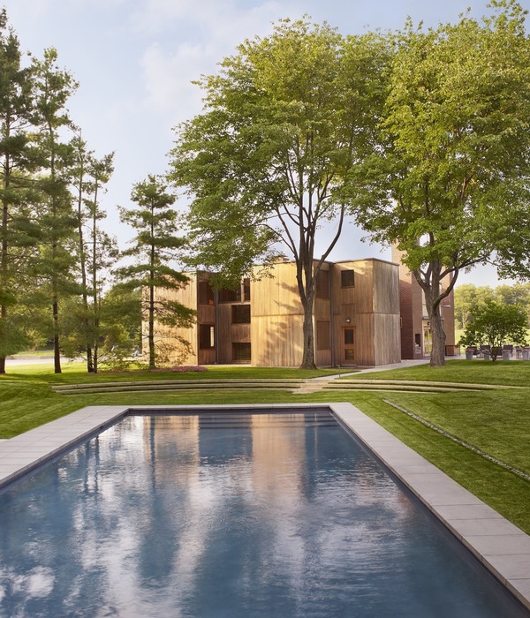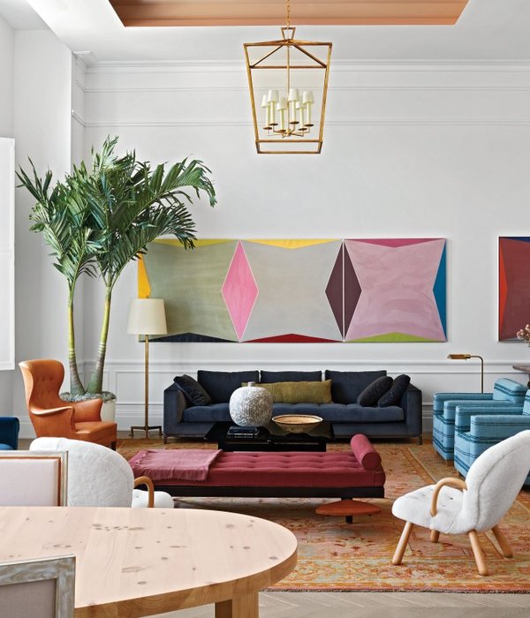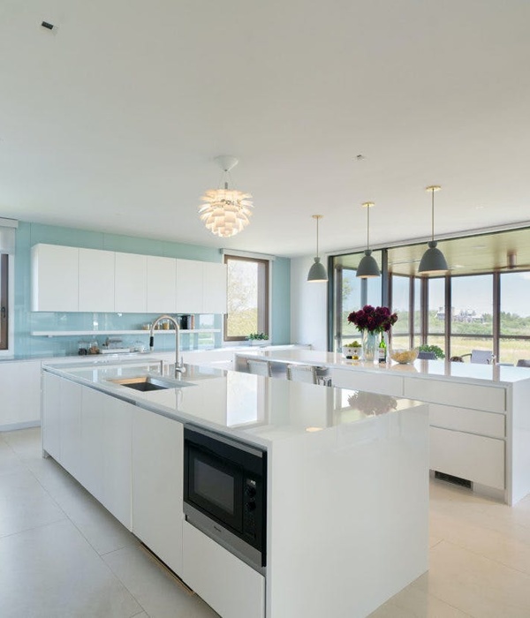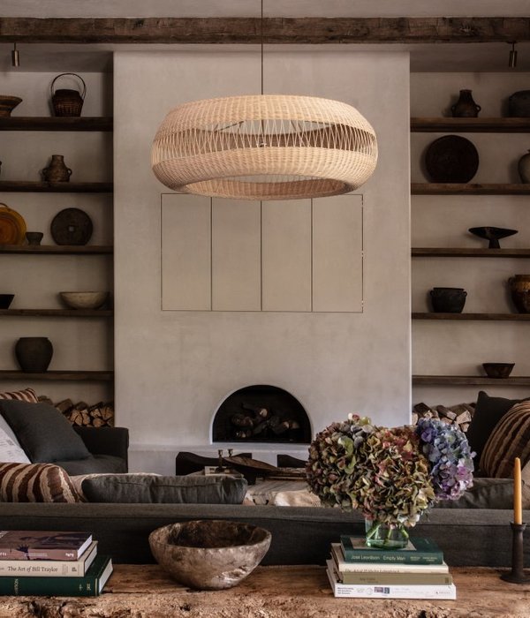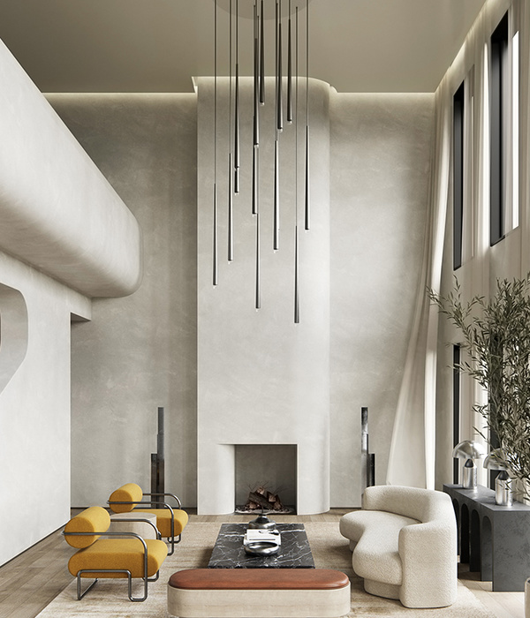Point Roadknight is a two-storey cedar-clad family holiday house in Anglesea with a dominant upper level overlooking a tennis court that has been enjoyed and much loved by the owners’ family since its construction in 1988. The next generation of children has placed greater demands on the house and the owners saw this as an opportunity to add second living space, create some spatial efficiencies, renew and insulate the building envelope and refurbish the existing fittings and finishes.
The scope included reviewing and reconfiguring the entry sequence and reducing the impact of the sea breeze on the rear garden, particularly as funnelled through the vehicular undercroft. Locating the new living space behind the undercroft but allowing space between has created a quiet moment in the spatial sequence where movement can be directed into the house or alternatively drawn through an opening around into the rear garden. A striated path radiates out from the curvilinear form of the living space gradually revealing the rear garden and bringing the journey to a crazy paved terrace presiding over the tennis court.
The lower level of the house has been reorganized to provide an additional bathroom and a new entry to facilitate movement either to the stair or to the new family room. A large cedar door separates the new entry space from the family room and reveals a curvilinear in-situ concrete space looking through cedar framed glazed doors onto the rear garden. The space has a charcoal polished concrete floor, dark grey painted plasterboard with vivid blue ceramic tiled walls, in situ concrete columns and beams, exposed soffit and a stained oak bulkhead. A suspended fireplace is the focal point of the space to be enjoyed during the winter occupancy of the house.
The owners have a civil contracting business and the possibility of an in situ concrete forms appealed as a familiar medium with which to create the addition, aside from its thermal mass and fire-resistant qualities suitable in country Victoria. The concrete is utilized as floor, walls, columns, beams and roof and was explored through a series of differing finishes: polished floor, timber grained exterior cladding, sheer faced columns, beams and roof.
At the upper level, the main bedroom opens up onto a roof garden over the living space. The roof garden shields a small terrace occupied by a stone bath and is designed to add colour, texture and interest to the form and to eventually cascade down the concrete walls creating living walls. Sitting within the bath or seated area the landscape of the roof merges into the surrounding countryside creating a singular spatial realm.
Other parts of the house have been refurbished including the bathrooms, kitchen, upstairs living room decking, roofing, windows and cladding. The bathrooms have been reworked, while the remainder of the house has been refurbished with contemporary materials with the intention of respecting the existing building and its residual embodied energy but at the same time enabling the house to well serve the next generation.
{{item.text_origin}}

