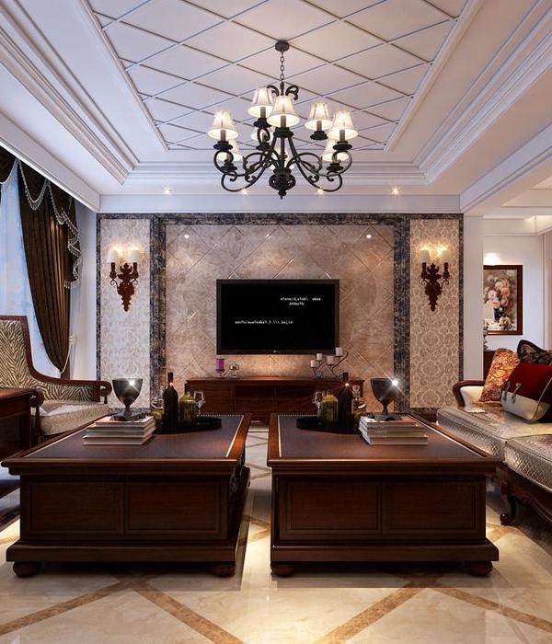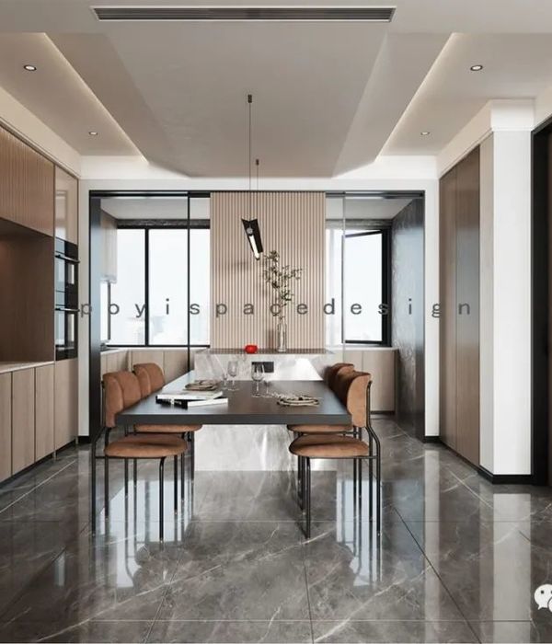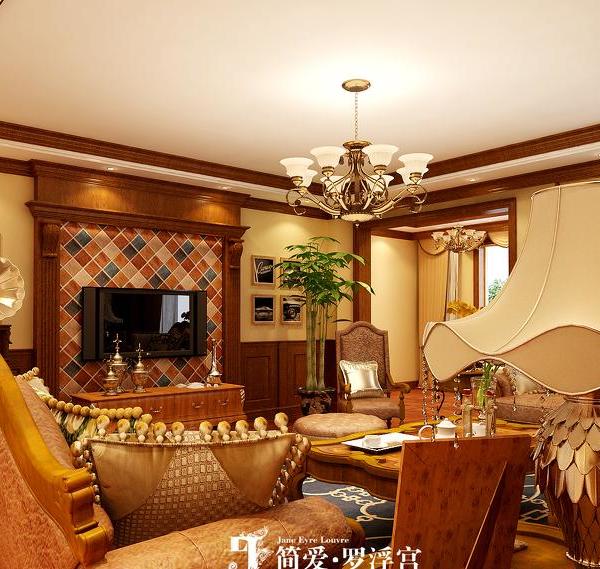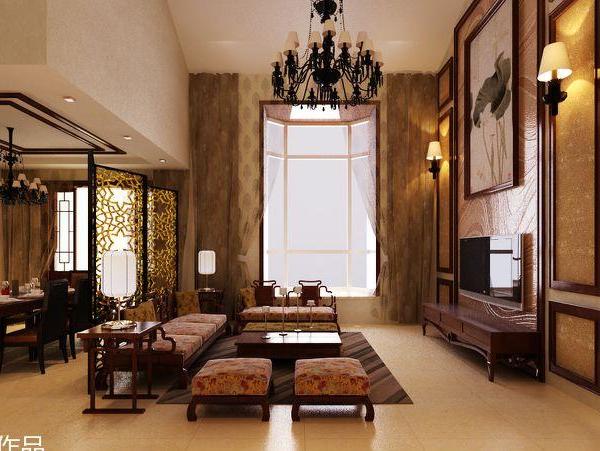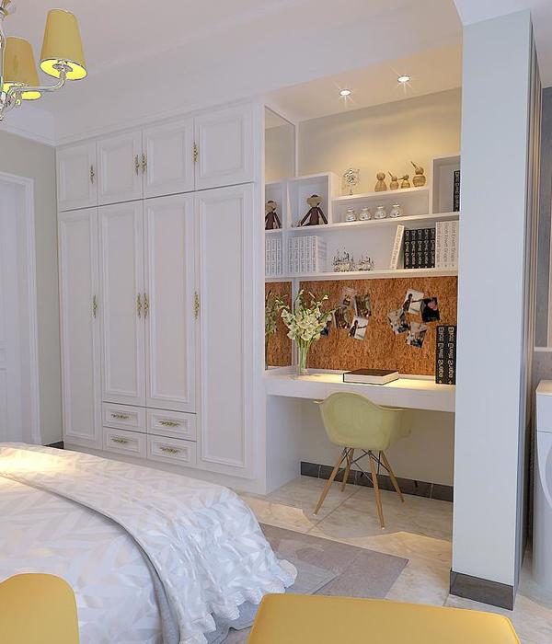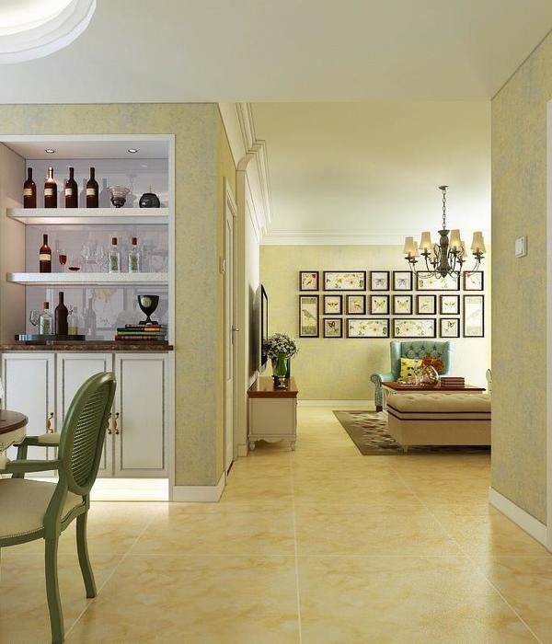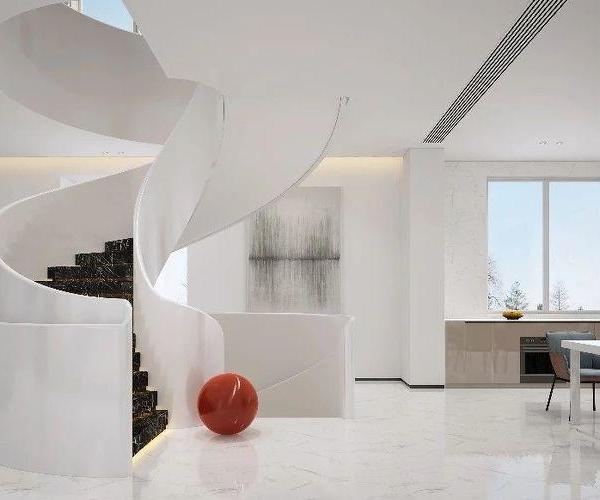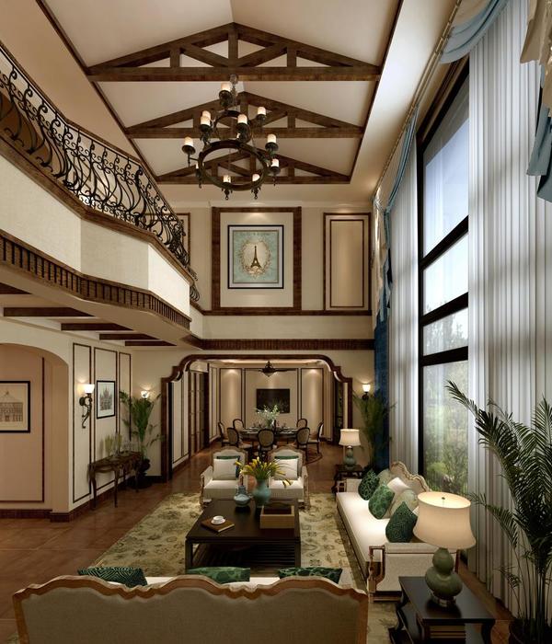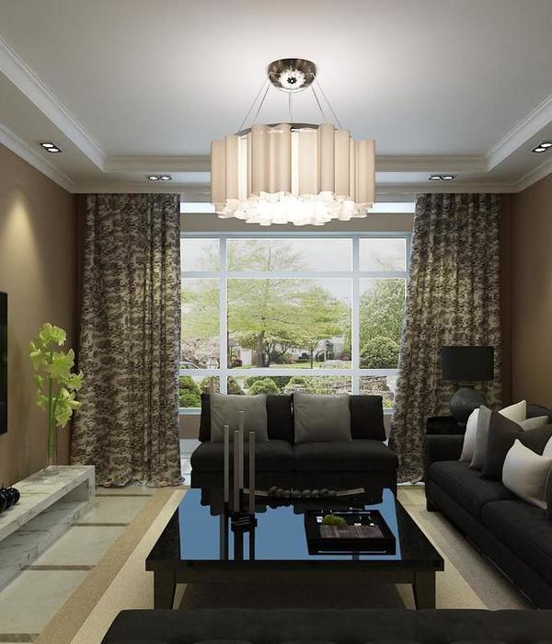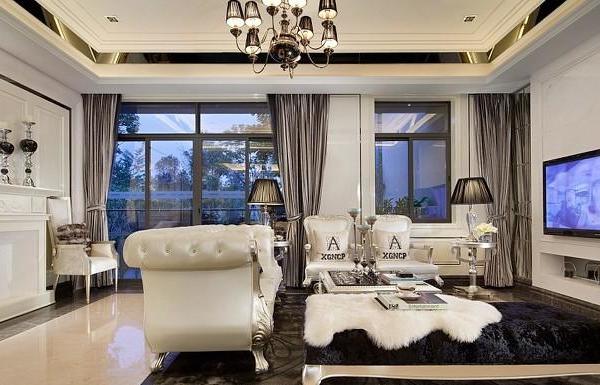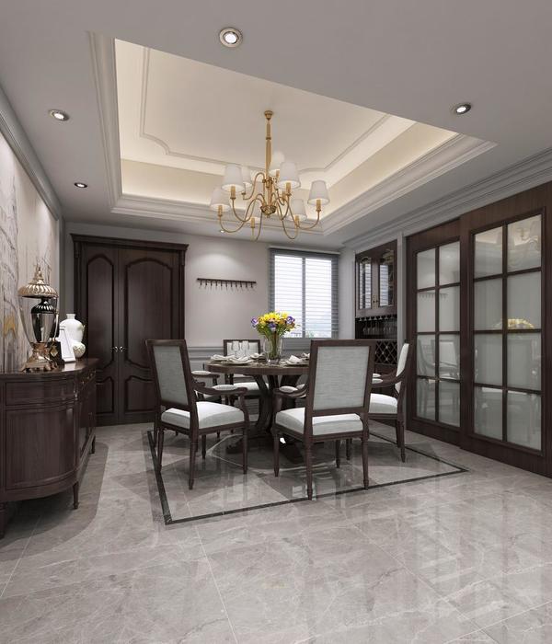- 项目名称:南非约翰内斯堡卡茨住宅 | 混凝土与砖的对话
- 负责建筑师:Gregory Katz
- 年份:2019
- 建造商:Owens Corning,Rainbow Skylights
- 工程师:Consultauri Engineers
Houses, Offices, House Interiors, Johannesburg, South Africa
设计师:Gregory Katz Architecture
面积: 450 m²
年份:2019
摄影:Bureaux Editorial Agency, Greg Cox Photography
建造商: Owens Corning, Rainbow Skylights
负责建筑师:Gregory Katz Architecture
工程师:Consultauri Engineers
City:Johannesburg
Designed by Johannesburg based architect Gregory Katz for his family, a house and a studio, perch side-by side on the elevated southern edge of this suburban property. The house is a patchwork quilt of patterned red-brick panels, framed in a grid of structural concrete. The studio, the smaller of the two volumes, is a seamless rubber-clad, light-steel framed structure.
Each cube-like structure represents a different approach to the framed tectonic. One is heavy and expressed, the other is lightweight and hermetic. The two have a dialogical relationship on the site. An above-ground triangular swimming pool occupies an acute-angled corner of the site. The ensemble is unified by an undulating lawn. Indigenous trees (including a nut-bearing pecan) dot the periphery.
The striking striated elevations of the house were achieved by packing special-shaped clay sill-bricks into the load-bearing concrete frame. The bricks were reclaimed from a stockpile of over-runs, gathering dust at the local brickyard. “I bought them for less than the cost of the cheapest stock-brick. I could not believe my luck… It’s the reason that architects need to get out from behind their computers and see what’s out there” says Gregory.
On the exterior, neutral-toned concrete is offset by vibrant primaries - red brick, canary yellow window frames and a 4m tall, sky-blue entrance door. Bold colour choices and rich textures extend to the interior. The flooring is of seamless vinyl sheeting in several shades of blue, laid in a diagonal orientation, (taking a cue from Italian modernist architect Gio Ponti). The framed structure supports coffered concrete slabs, reminiscent of those found in parking garages.
Besides structural efficiency, the hollowed-out recesses of the slab soffit offer the unexpected benefit of improved acoustics. The choice of a legible structural grid, the large spans and the relatively uninterrupted interiors are an important sustainability principle: “(making) it much easier reconfigure the facades and the internal planning of the house and form part of the future-proofing strategy… one day this may be a school or a series of multi-family apartments” predicts Gregory. The house, a perfect square in plan, is a model spatial efficiency. The ground floor comprises the living areas. The kitchen’s “messy bits” are screened off by a wall of integrated birch-ply cabinetry.
Also communicating with the living space is a generous, elevated, play area. The split-level arrangement has several advantages; it allows for a degree of separation, while still allowing adults to keep an eye on the kids. It breaks the climb to the first floor (as a landing would). The zone between natural ground level and the raised slab affords much needed storage for garden tools and toys - this is accessed from the exterior. The large mechanically vented skylight over the stairwell admits natural light into the centre of the home and also acts as a thermal chimney, drawing hot air up and out of the home.
Reflecting on the project, Gregory muses “It makes sense to take some risks when you’re designing your own home.” The windowsills in the bedrooms, at 1.3m, are unusually high. The architect explains that “the property abuts a public park with huge trees, … we effectively took standard sized windows and positioned them a bit higher in the wall so you get more privacy, cropped views of the treetops and there’s no need for lintels as the windows can extend to the slab soffit.” Another unusual choice, there’s no clear separation between main bedroom and bathroom, increasing the spaciousness both. The toilet is of course kept separate. “It’s a special experience living in your own creation, it can be simultaneously frustrating and joyful” says Gregory “you’re constantly confronted by both happy accidents and your blind spots…”
项目完工照片 | Finished Photos
设计师:Gregory Katz Architecture
分类:Houses
语言:英语
阅读原文
{{item.text_origin}}

