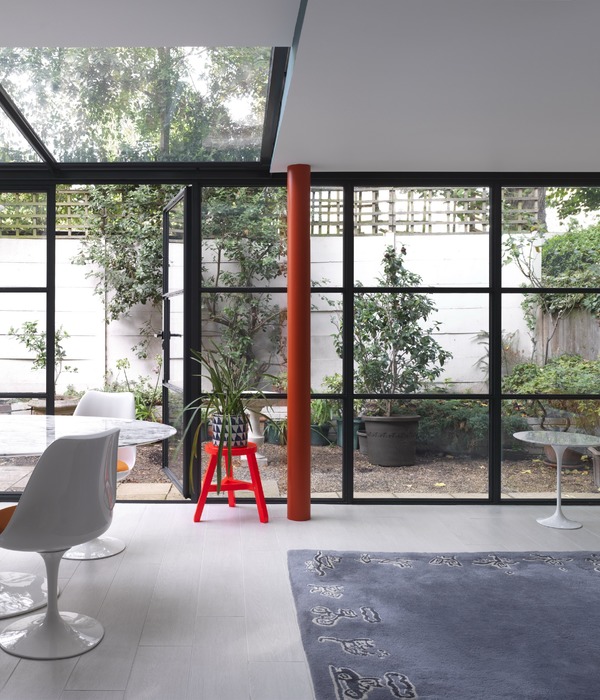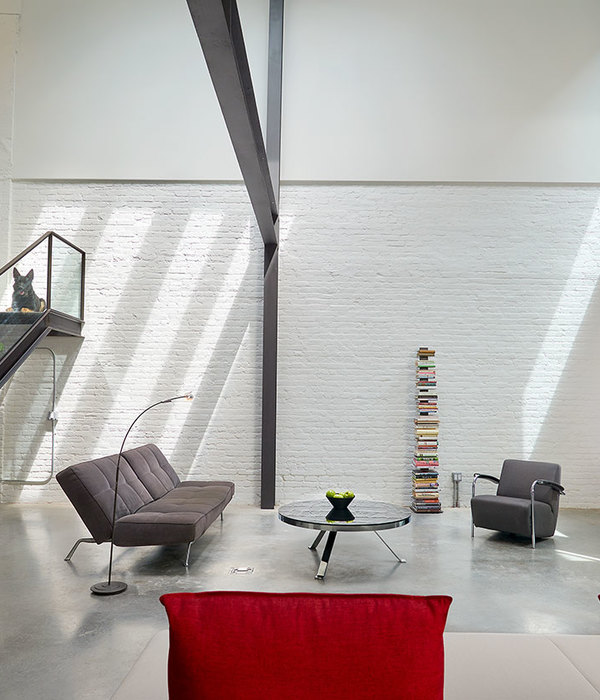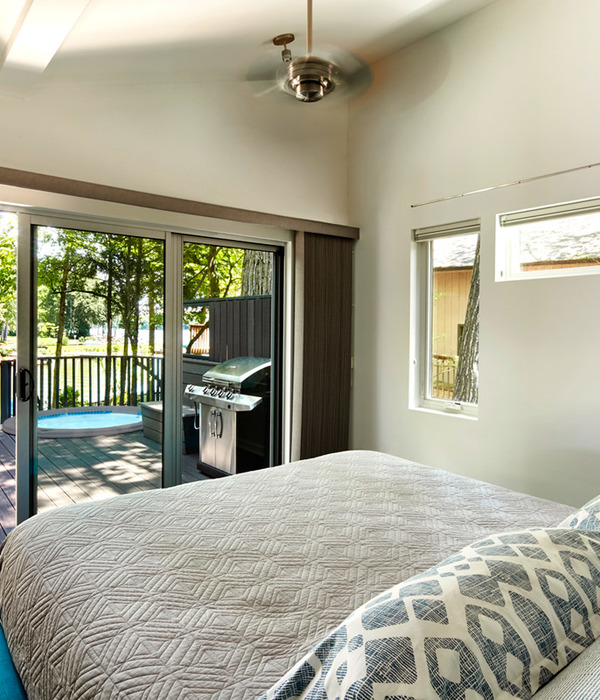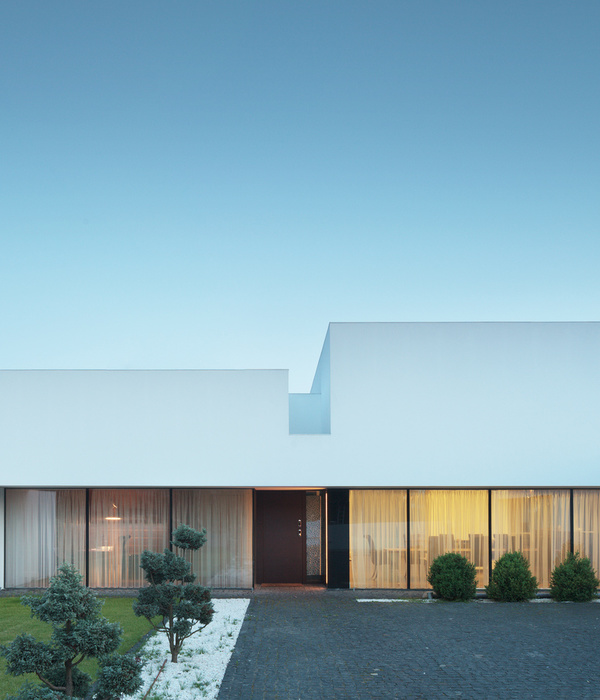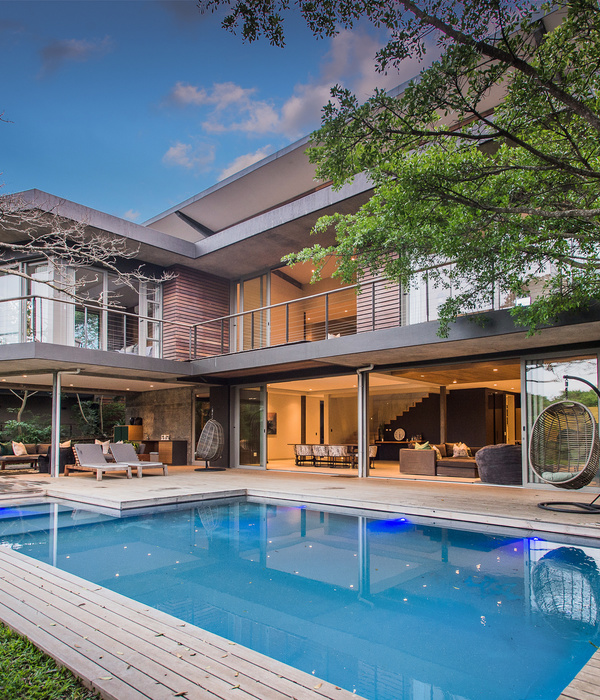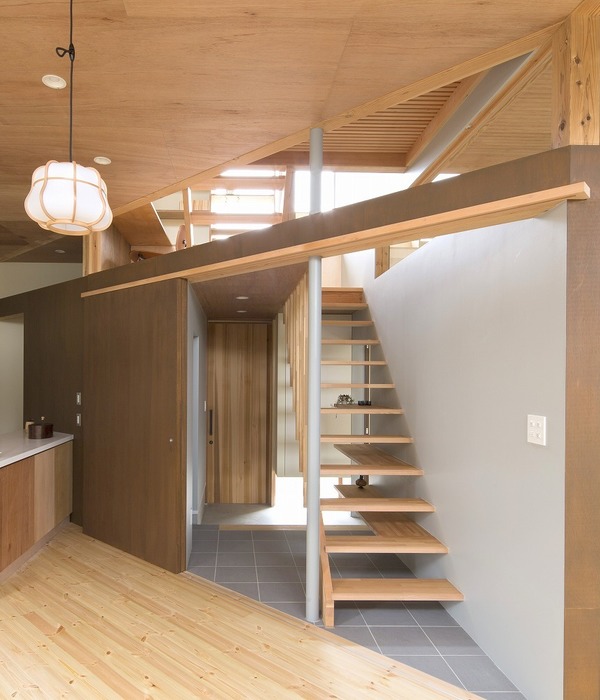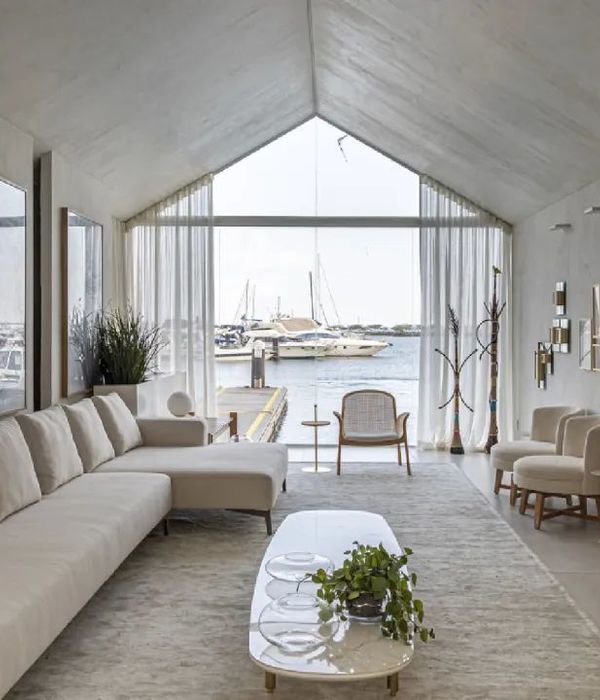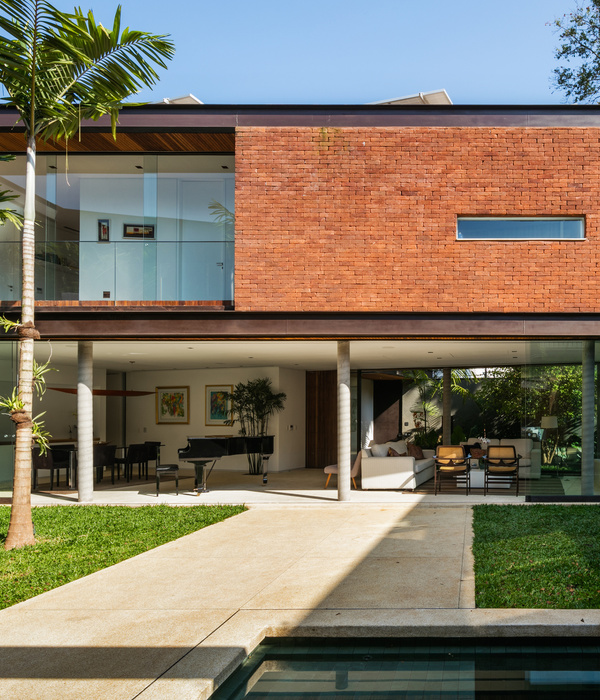Firm: Lissoni & Partners
Type: Commercial › Office
STATUS: Built
YEAR: 2007
Founded in the early 1970s, the Italian manufacturer Living Divani near Lake Como has now become a leading company in the world of design-led upholstered furniture. The alliance with Piero Lissoni was forged in 1998 and over the years he has led the firm's unique style, designing both products and showrooms. At the turn of the century it became necessary to expand the headquarters and construct an additional building to house offices, a reception area and showroom, and Lissoni was the natural choice.
The 100-meter long addition was set onto the main façade of the existing building. The decisive component of the design includes plates of U-glass mounted onto the galvanized steel structure of the building. These plates extend horizontally across the entire frontage and are installed in front of a traditional glass façade. Placed at irregular intervals along the façade, the individual panes are 3.3 meters long and recall musical notes or scores. Throughout the day the interior spaces of the new building are flooded with shifting sunlight that is broken up by the glass plates. Divested of the U-glass plates, the large rectangular window openings of the showroom and the reception area are the sole elements to interrupt the structure of the frontage.
The offices and a reception area are positioned on the ground floor, while an elegant stairway situated behind the glass façade leads to the showroom on the first floor. The stairs take on a wing-like appearance, being just three centimeters thick and attached to the wall solely on one side, reflecting the overall sense of lightness inherent in the building.
A glass bridge spanning the front entrance and connecting the new building to the old is a further highlight of the building. Diagonal supports made of untreated steel and placed next to the U-glass walls introduce a rhythm to the composition of the bridge, with their rough appearance corresponding to the metal grating on the showroom ceiling.
Photographer: Tommaso Sartori
{{item.text_origin}}

