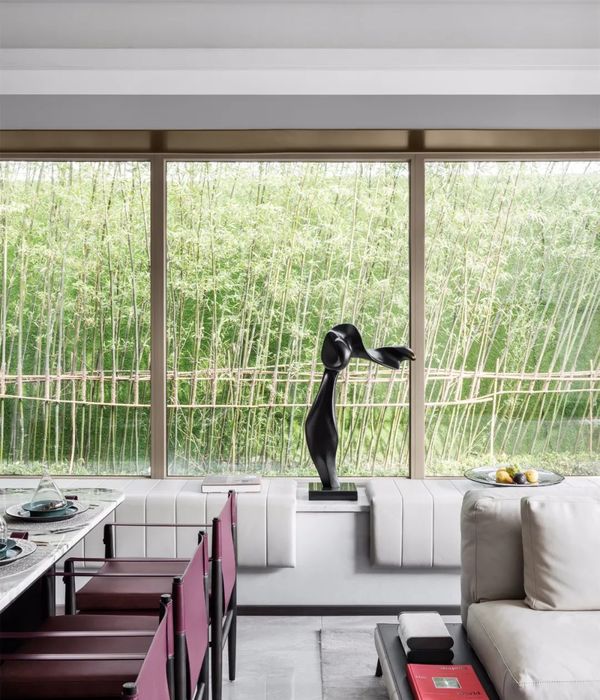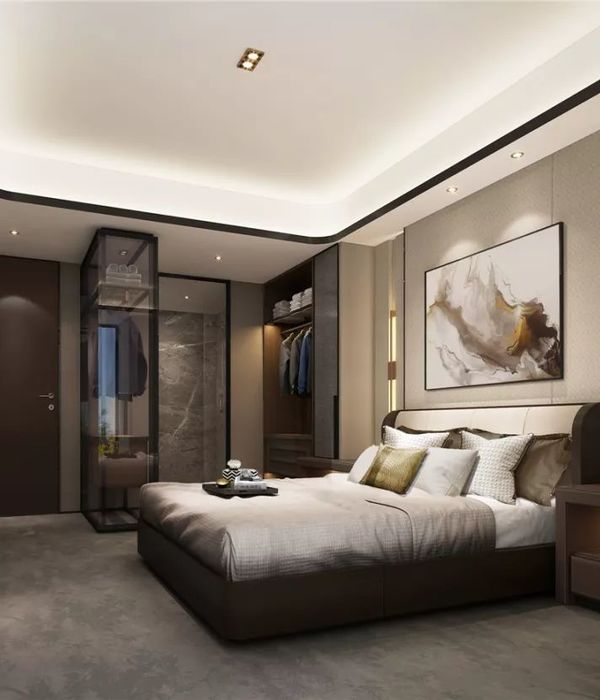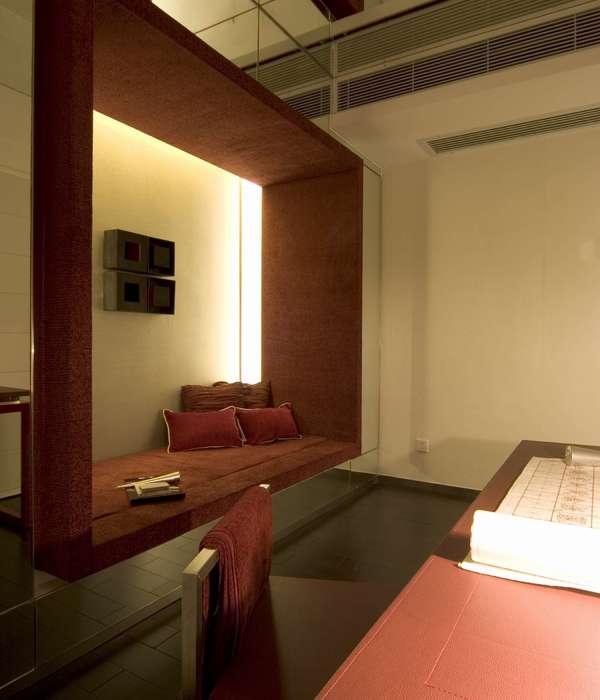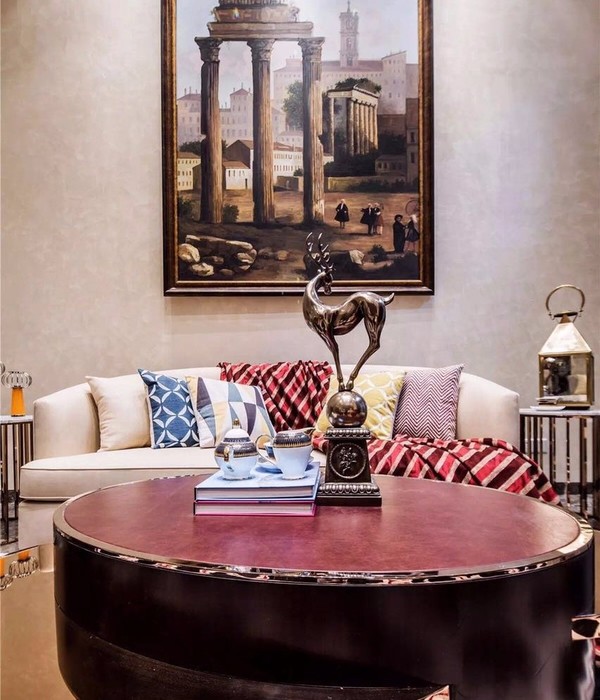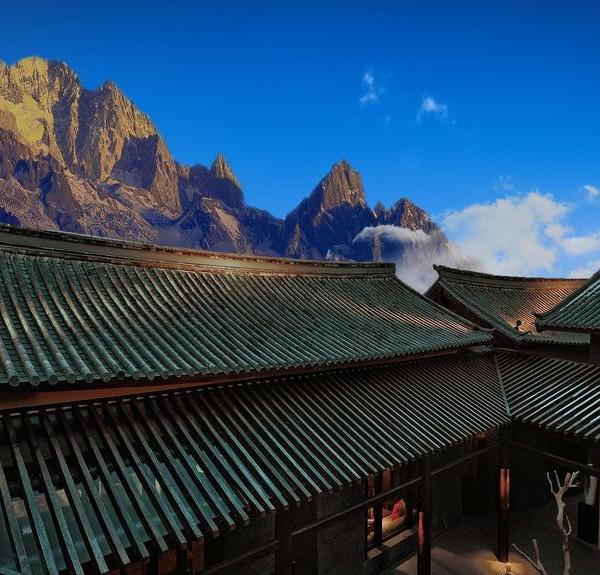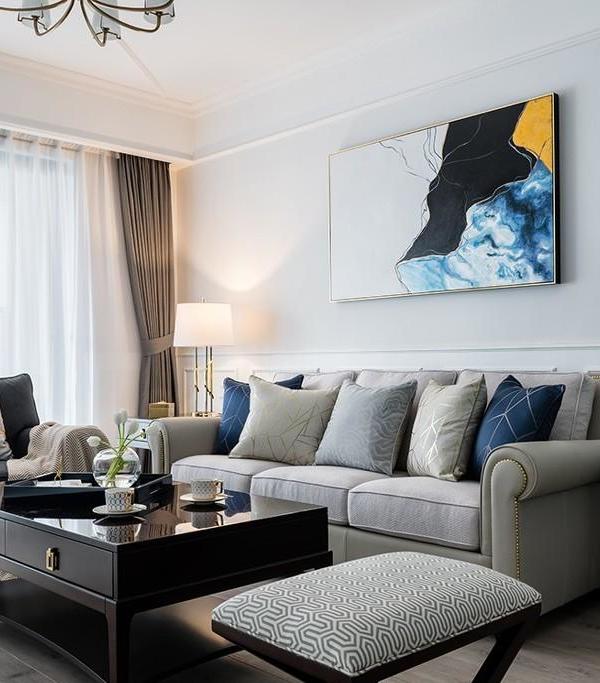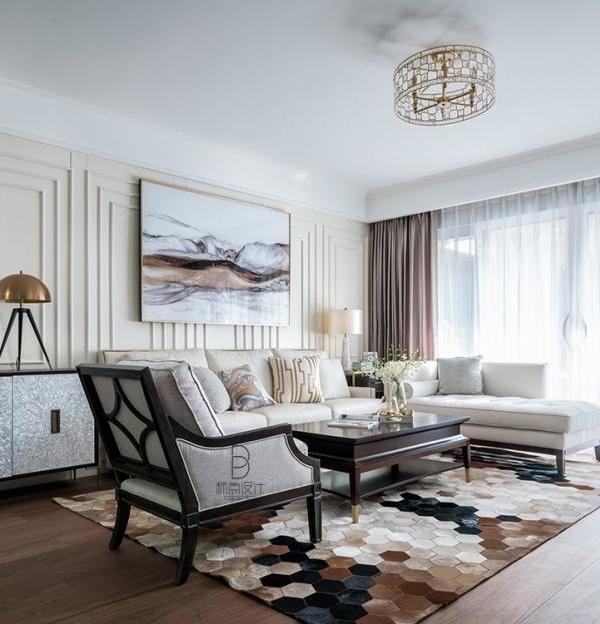At Tuzla, Tepeören Region, this project is located in a complex where approximately 100 light steel detached residential buildings produced in 90s for a small family. In the project, depending on the user requirements, working scheme and interior design was studied.
By using the advantage of the steel building, which is exposed to the structural system, the design has been handled flexibly. Since the existing functions in the housing are irregular and inadequate, firstly, the kitchen unit' s location in the ground floor has been changed and a transparent mass has been added in order to connect the drawing room and the dinner area.
The floor of the drawing room of the existing living area, which is supported by atrium, raised and also seperated by fireplace from lounge room. Veranda which is located in front of living area has designed in semi-open usage with barbecue zone in order to raise the relation with the landscape area and the swimming pool. The problem of natural light caused by the grand veranda was solved by the linear skylights attached to the ceiling.
In the project, which is made entirely of natural materials, different choices were made according to the changes in function. Especially, grey marble and parquet selections played an important role in zonal work.
{{item.text_origin}}


