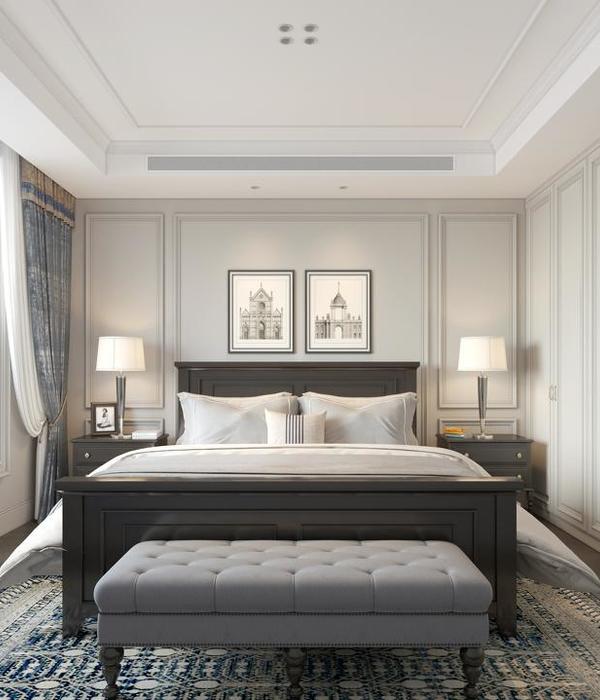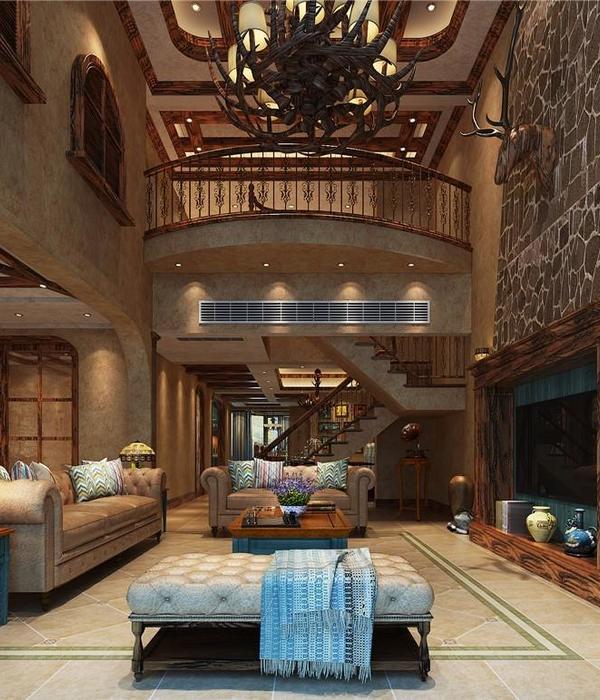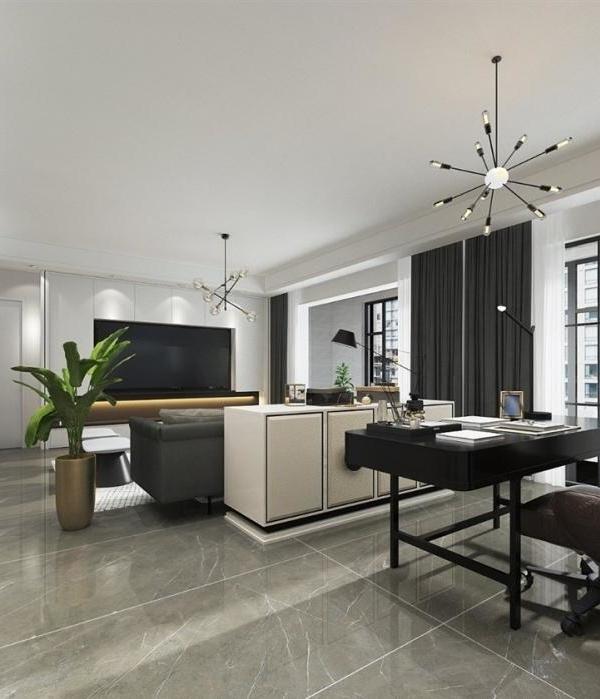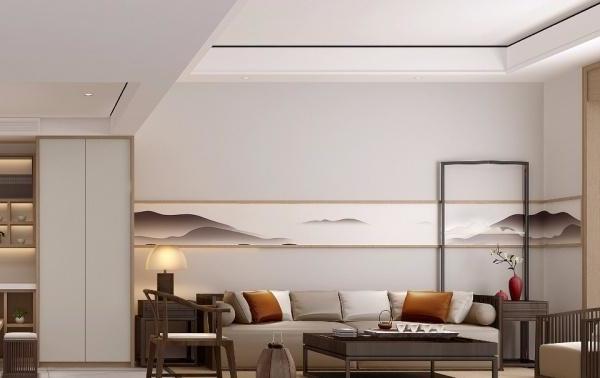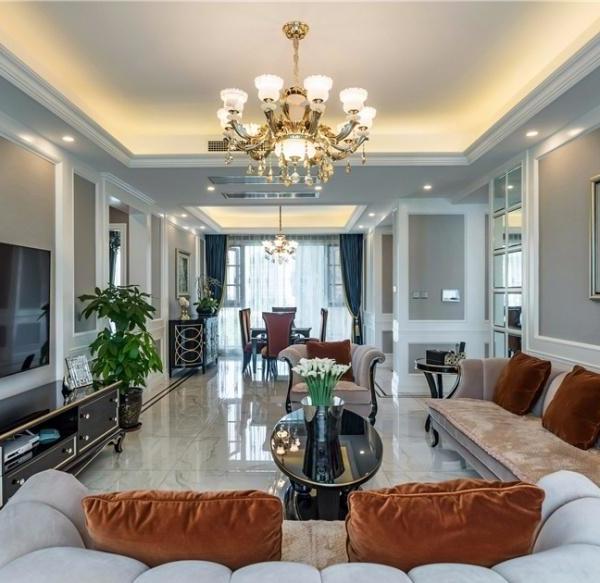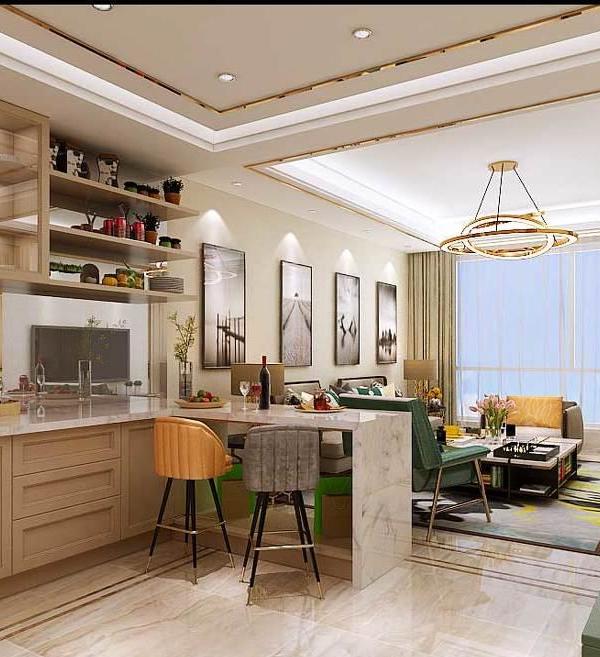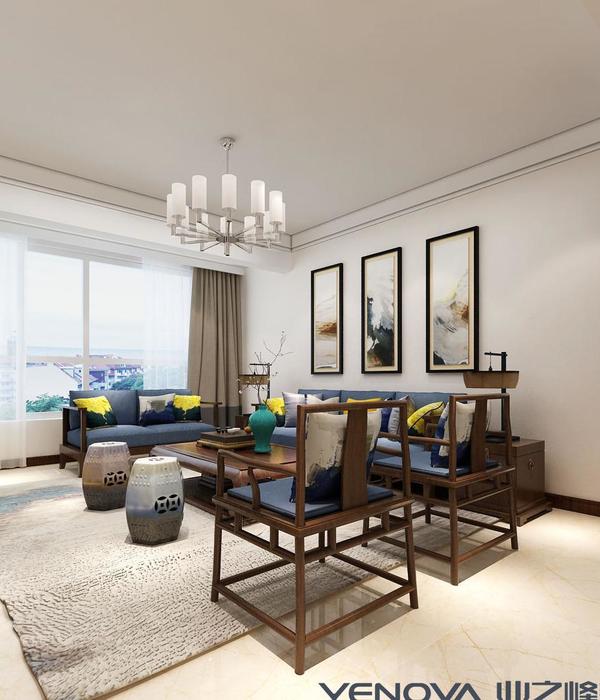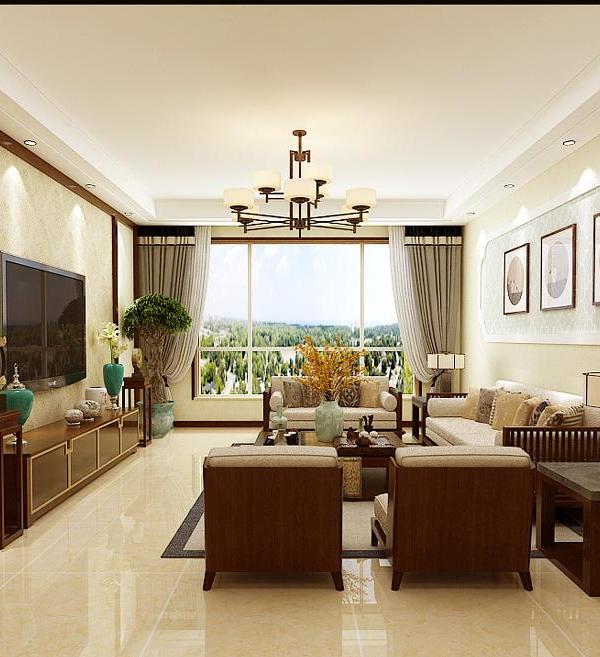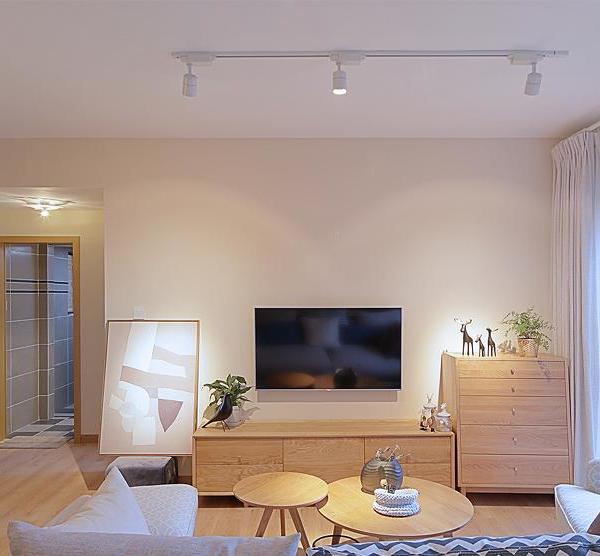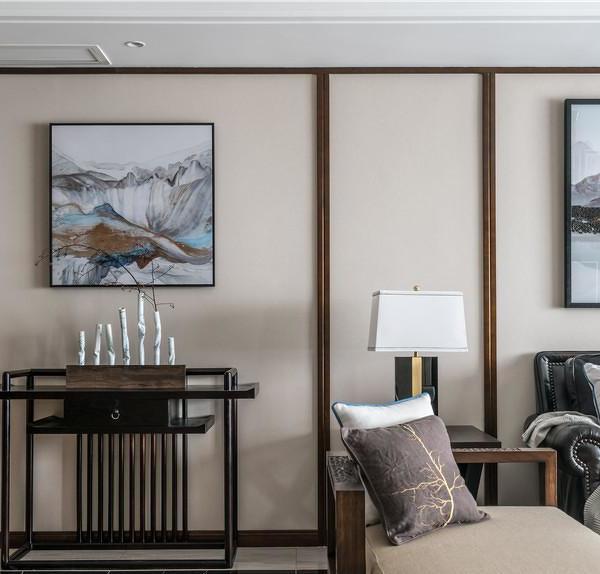IBLA transformed the ground floor of a West London home, opening up the living, kitchen and dining spaces in to a light and vibrant setting for relaxing and entertaining.
IBLA were asked to rework and extend the ground floor of the house, built in the mid-90’s, which featured a series of convoluted living spaces with low ceilings, and felt very disconnected from the garden.
The rear elevation was completely opened up, and the plan decluttered of awkward nibs dividing the spaces, to create a strong sense of horizontality and visual connection to the garden, which now feels like part of the room. The gridded nature of the glazed screens reinforces a sense of calmness and expansiveness and, together with the glass roof over the extension, allow light to cascade in throughout the day.
A subtle ceiling level change helps define spaces, with cutaways animating the soffit further, providing recesses for a blind and hidden lighting to illuminate the television wall.
New insulation and underfloor heating was installed over the floor slab, with a gas fire providing further warmth and the rooms axis point, a feature atop an inset hearth in marble to match the client’s dining table.
The architecture takes further cues from the client’s fun and colourful furniture, paintings and ornaments, with pops of colour on the walls, recesses and column, all set against the calm, minimal backdrop of the gridded glazing and white walls and flooring.
The result is a stylish and flexible living space fit for modern life, perfect for parties spilling out into the garden in the summer and relaxing with a movie against the backdrop of the fire in the winter.
{{item.text_origin}}

