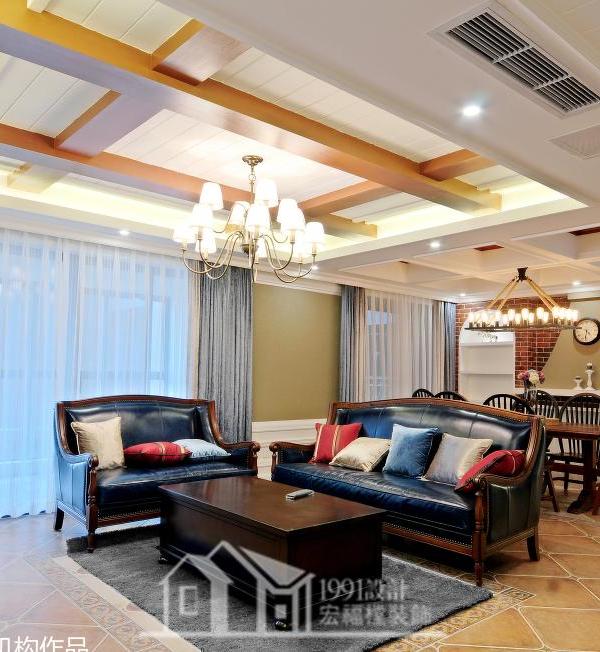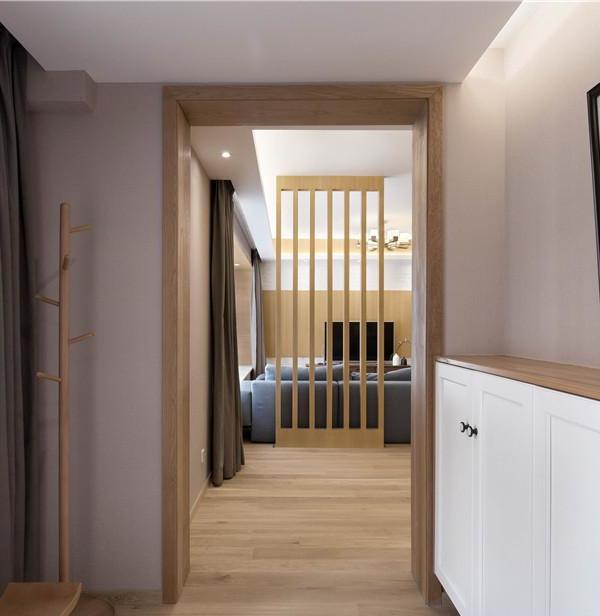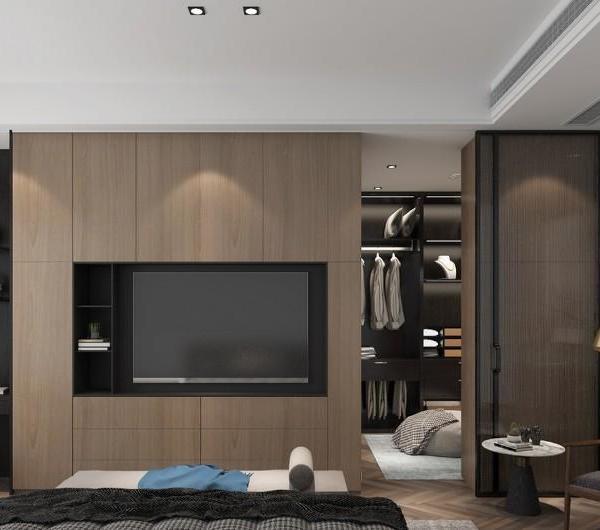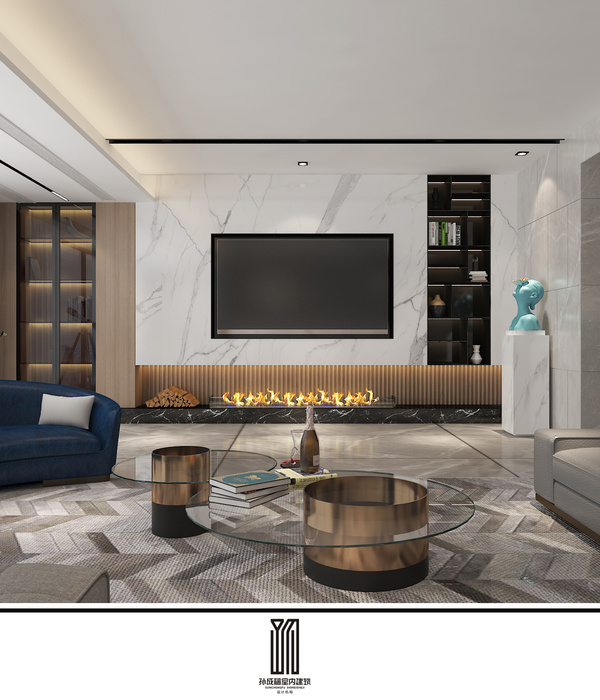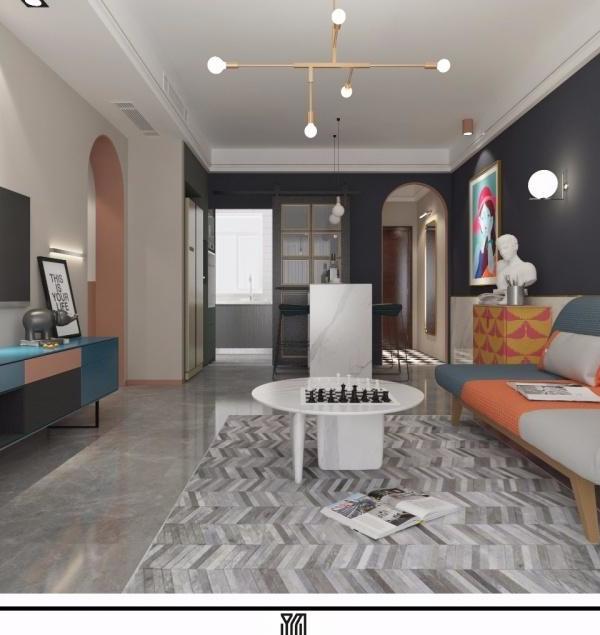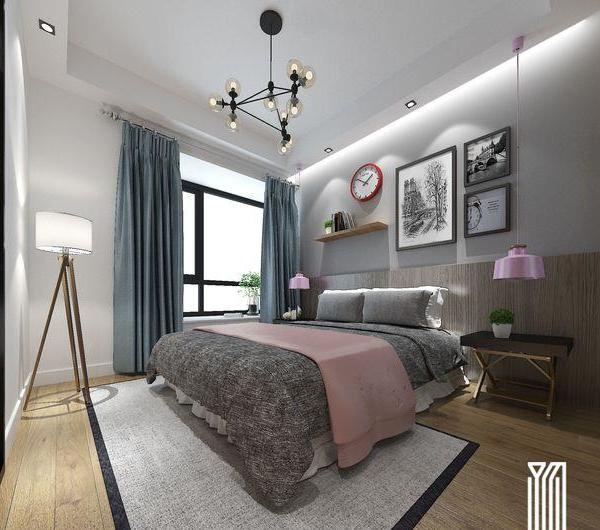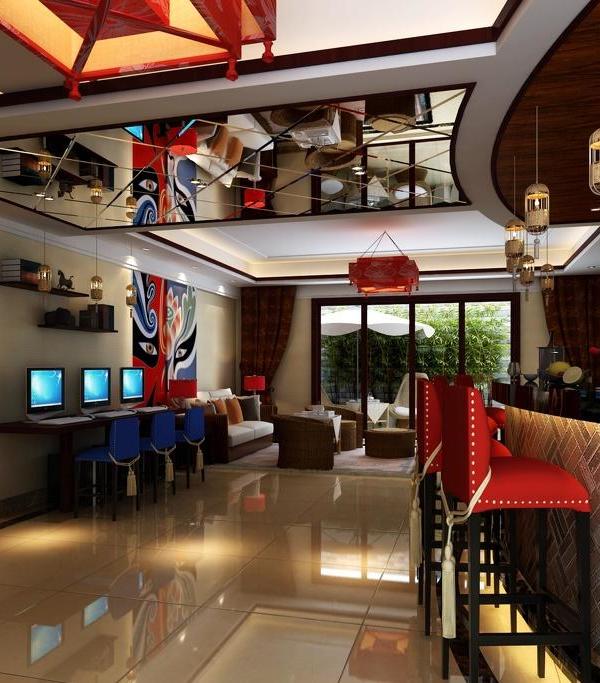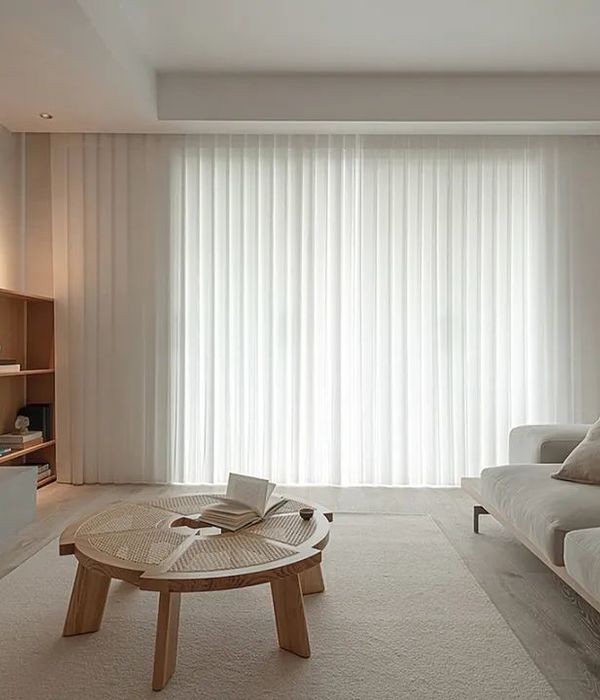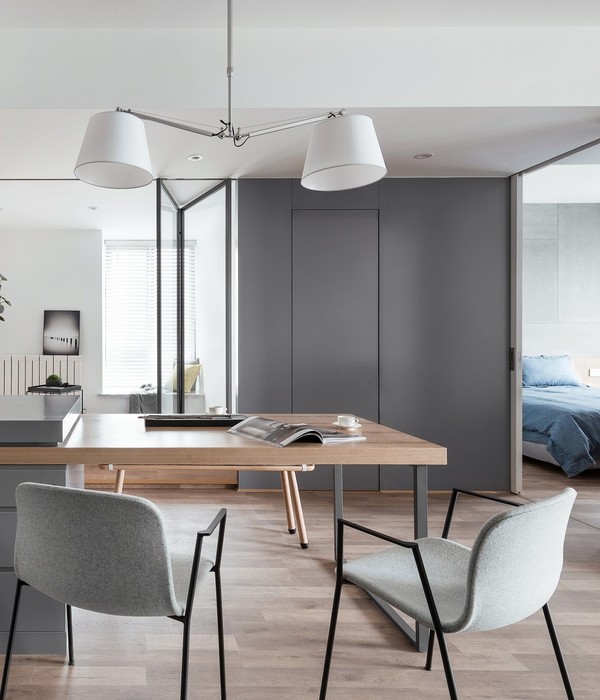- 项目名称:阿尔及利亚国会大厦
- 设计方:Bureau Architecture Méditerranée
- 项目建筑师:Frédéric Roustan,Yassine Alliche
- 设计团队:Sergii Mitaki,Ievgen Grytsenko,Laura Marchepoil,Guillermo Pando de Prado,Jean Christophe Jodry
- 委托人:阿尔及利亚民主人民共和国
- 摄影师:Bureau Architecture Méditerranée
Algeria the Capitol building
设计方:Bureau Architecture Méditerranée
位置:阿尔及利亚
分类:办公建筑
内容:
设计方案
项目建筑师:Frédéric Roustan, Yassine Alliche
设计团队:Sergii Mitaki, Ievgen Grytsenko, Laura Marchepoil, Guillermo Pando de Prado, Jean Christophe Jodry
委托人:阿尔及利亚民主人民共和国
图片:15张
摄影师:Bureau Architecture Méditerranée
Bureau Architecture Méditerranée公布了阿尔及利亚国会大厦的
。这个综合体包括国家众议会、国务院(上议会)、大会堂(国会)以及议员招待所。建筑群均围绕着一个大型公共广场布局,广场是“赋予共和国合法性和权威性的自由人民聚集的象征场所”,连接了该城市的过去与现在。
广场的西入口两侧布置了议会和国务院,形成广场入口处“巨大的门户”。广场东部末端布置了大会堂,强调其地位,这里不仅用于会议聚集,还是按阿尔及利亚礼宾招待国际代表团的场所。三座建筑的布局形式相近,一个具有象征意义的穹顶为阿尔及利亚的城市天际线添加了优美的一笔。在大会堂,这个穹顶的骨骸结构覆盖着露天平台,围绕着中央庭院分别布置了办公室、会议室和休息区。这些房间布置在建筑外缘,享有最好的城市风景。
译者: 艾比
Bureau Architecture Méditerranée has unveiled the design for the new Parliament of Algeria, a complex including buildings for the People’s National Assembly, the National Council (Senate), the Chamber (Congress), and a residence for legislators. The buildings are organized around a large public plaza, “a symbolic gathering place for the free people who give the republic its legitimacy and authority,” on a site that connects the historic and modern parts of the city.
The western entrance to the plaza is flanked by the Parliamentary Assembly and the National Council – the Algerian Parliament’s lower and upper chambers, respectively – which form a “monumental gate” at the plaza’s entrance. Terminating the plaza at the Eastern end is the Congress building, given pride of place for its role in bringing both chambers together, but also for its role in hosting international delegations, following the Algerian custom of offering guests an honoured place.
Each of the three buildings is laid out in a similar fashion, with their respective chambers located at the heart of the building, and adding a symbolic dome to the Algiers skyline. In the case of the Congress building, this dome is a skeletal structure covering an open air terrace which sits atop the chamber itself. Around the central chambers are located the offices, meeting rooms and lobbies required for an effective government. Located on the outside edges of the buildings, these rooms benefit from views of the city.
The facades of the buildings are composed of glass, shielded by ceramic and concrete mouchrabiehs which echo the traditional Arabic architecture of the city. Around the edges of the complex, and in courtyards within the buildings, lush gardens with abundant water features also reflect the traditional city.
阿尔及利亚国会大厦外部效果图
阿尔及利亚国会大厦外部夜景效果图
阿尔及利亚国会大厦内部局部效果图
阿尔及利亚国会大厦内部效果图
阿尔及利亚国会大厦内部休息区效果图
阿尔及利亚国会大厦模型图
阿尔及利亚国会大厦平面图
{{item.text_origin}}

