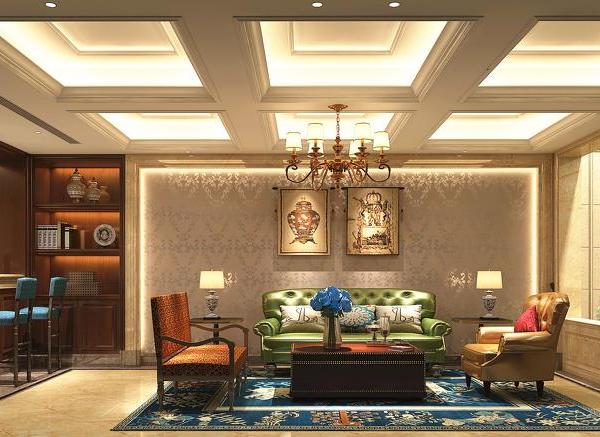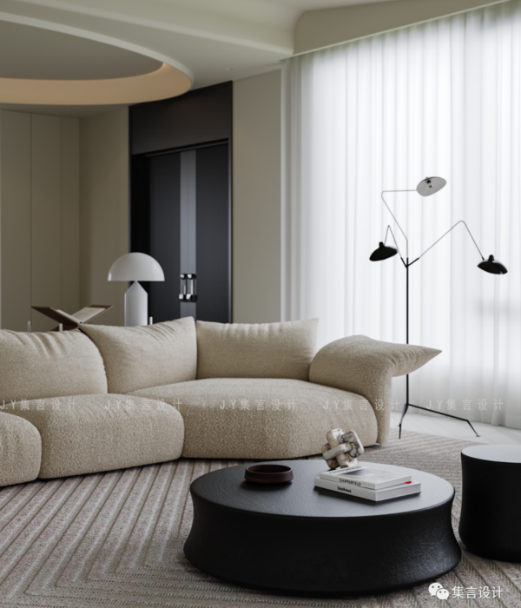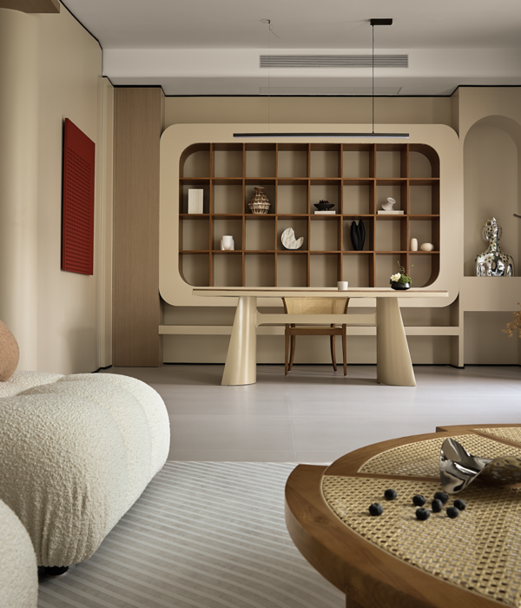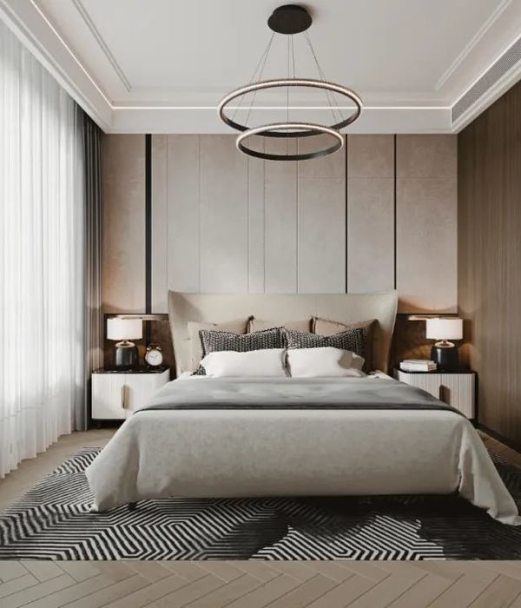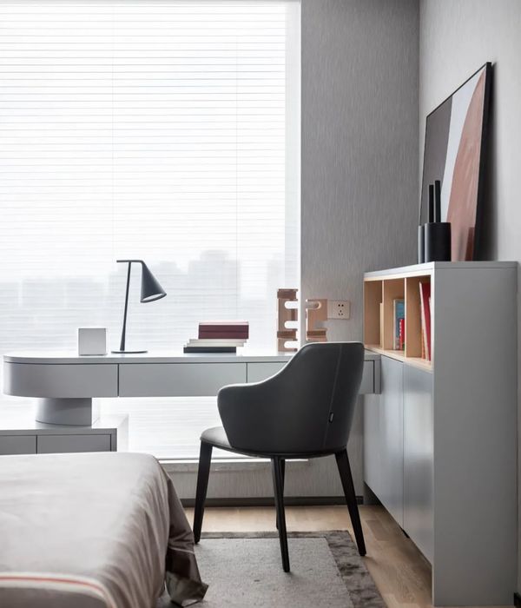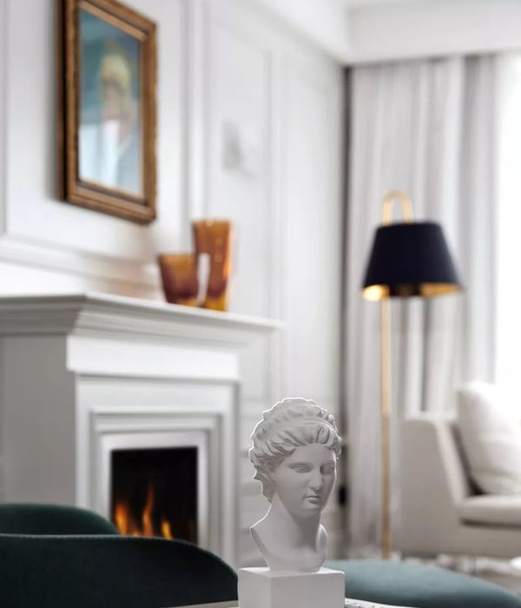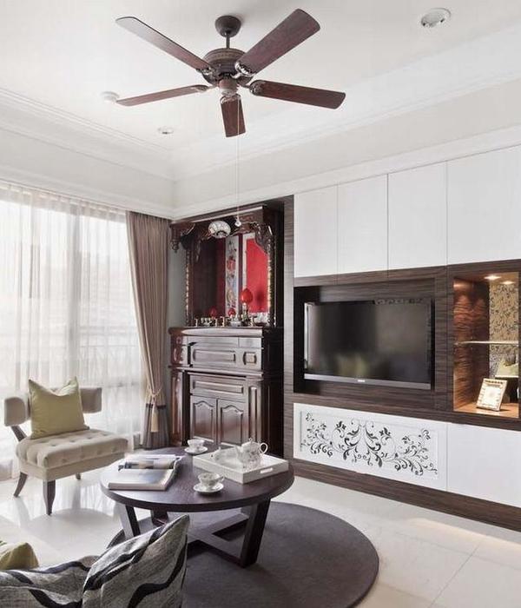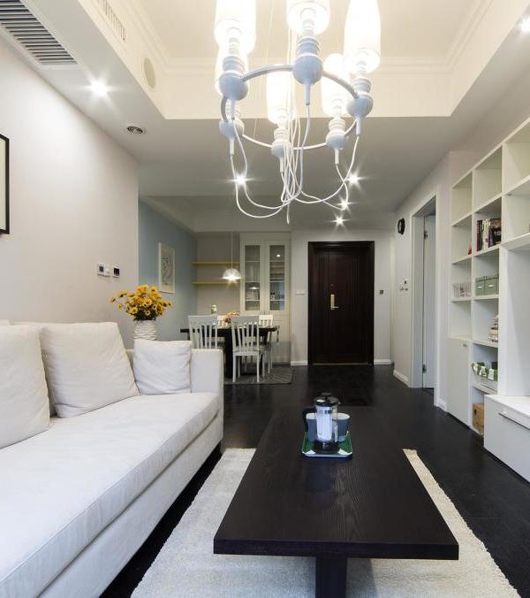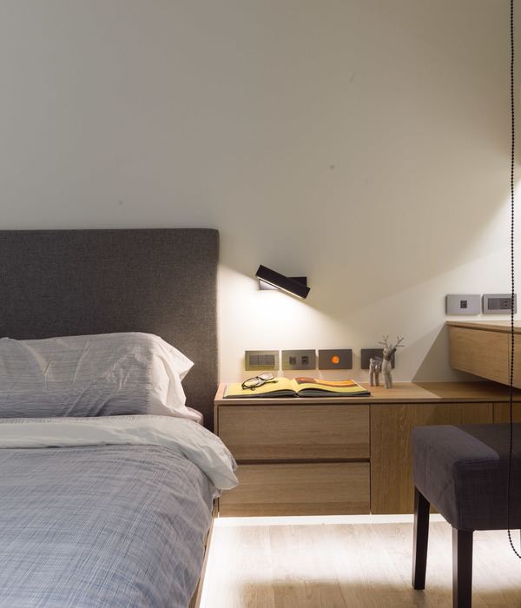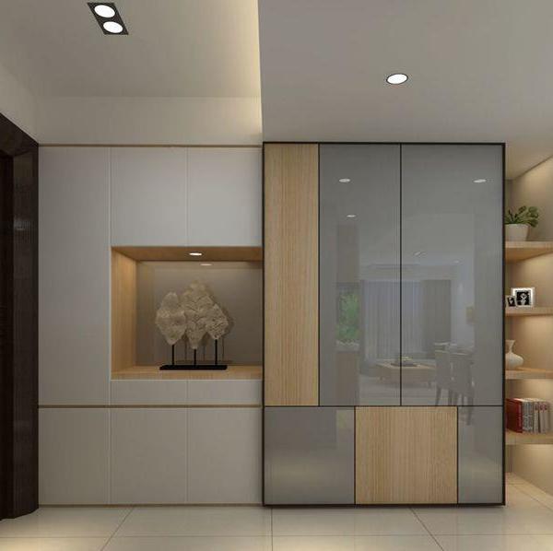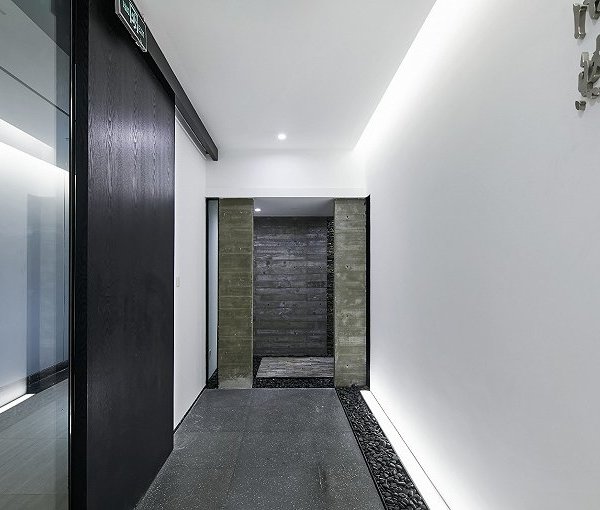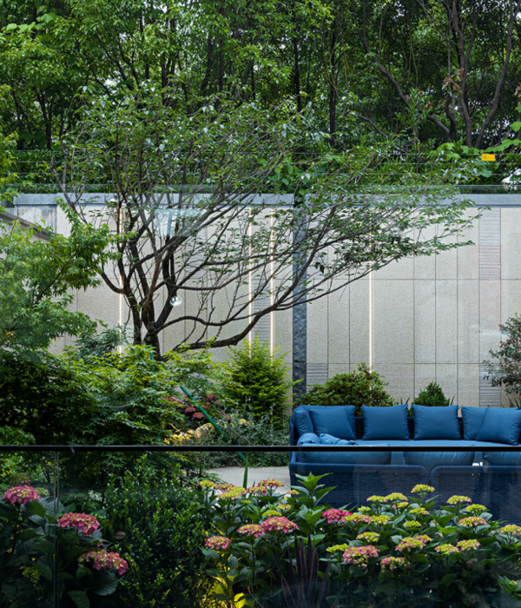© Mario Wibowo
马里奥·维博沃
架构师提供的文本描述。IT屋位于茂物密集的郊区,是一家人在雅加达度过大部分时间的一层住宅。作为周末别墅,这家人喜欢在周末享受茂物的新鲜空气。茂物也被称为“雨城”,因为它的降雨量相对较高,包括在旱季。该建筑物的设计,以最大限度地交叉通风,仍然留下了广阔的地区绿化和雨水保护。
Text description provided by the architects. Located in the dense suburban area of Bogor, IT House is a one storey dwelling for a family who spend most of their days in Jakarta. Serving the function as a weekend villa, this family prefers to spend their weekends to enjoy the fresh air of Bogor, which also known as the’rain city’ because of its relatively high rainfall, including during dry season. The building is designed to maximize cross ventilation and still leaving generous area for greeneries and rain water preservation.
© Mario Wibowo
马里奥·维博沃
布局显示了相交的两条线的图形旋转。因为有了这个十字路口,我们可以从房子中心的各个方向观察到不同的景色。从现场边界的挫折,以允许进入周围的房子和调节空气流动。
The layout shows a graphical rotation of two lines that intersect each other. Because of this intersection, we are able to observe different views in every direction from the center of the house. Setbacks from site boundary are applied to allow accessibility around the house and regulate air flows.
© Mario Wibowo
马里奥·维博沃
Ground Floor Plan
© Mario Wibowo
马里奥·维博沃
主卧室在离地面一米高的地方,可以遮阳到下面的露台上。每个地区都有他们自己的私人视图,以努力创造空间与最佳的光线和通风。正面以板状混凝土为主,这是一种在表面留下木纹的混凝土浇铸过程,形成了一种单一的、无声的表现形式。
The master bedroom is elevated 1 meter off the ground to allow shading to the open terrace underneath. Each area has their owne private views as an effort to create spaces with optimum light and ventilation. The facade is dominated with board-formed concrete, a process of concrete casting that leaves wood grain on the surface, creating a monolith and muted expression.
© Mario Wibowo
马里奥·维博沃
Architects andramatin
Location Bogor, Indonesia
Architect in Charge Andra Matin
Design Team Adi Putra Sanjaya, Agatha Carolina, Amanda Azzahra, Sovie Khuswa
Area 256.0 m2
Project Year 2017
Photographs Mario Wibowo
Category Houses
Manufacturers Loading...
{{item.text_origin}}

