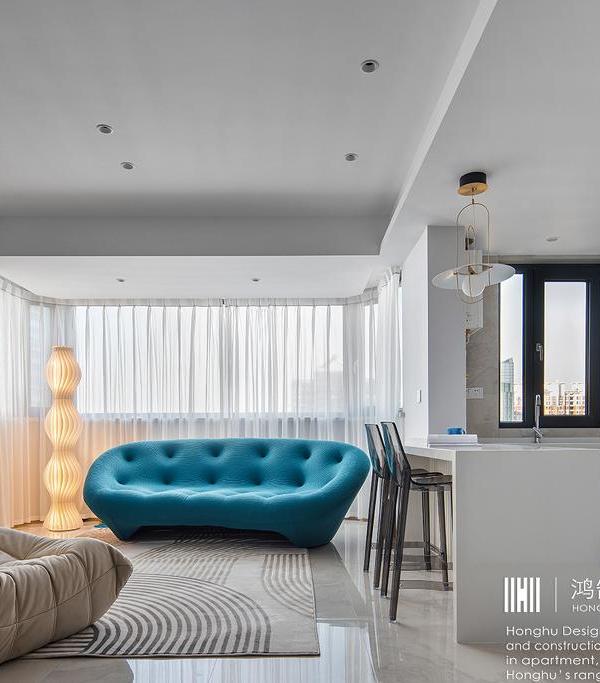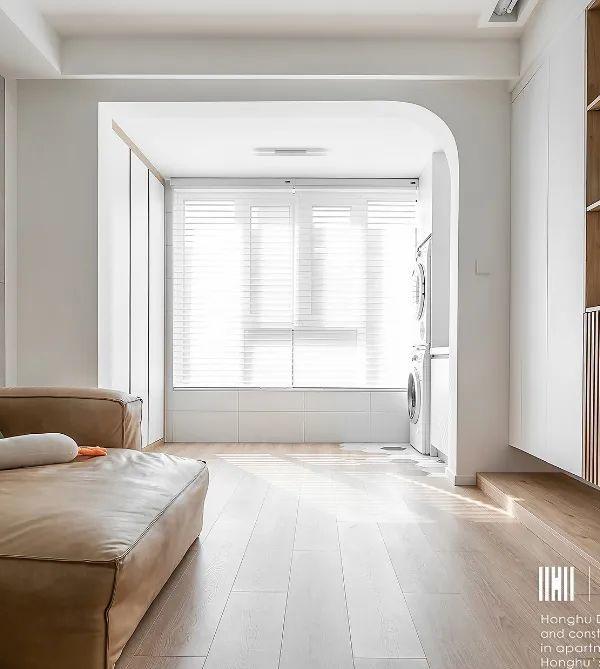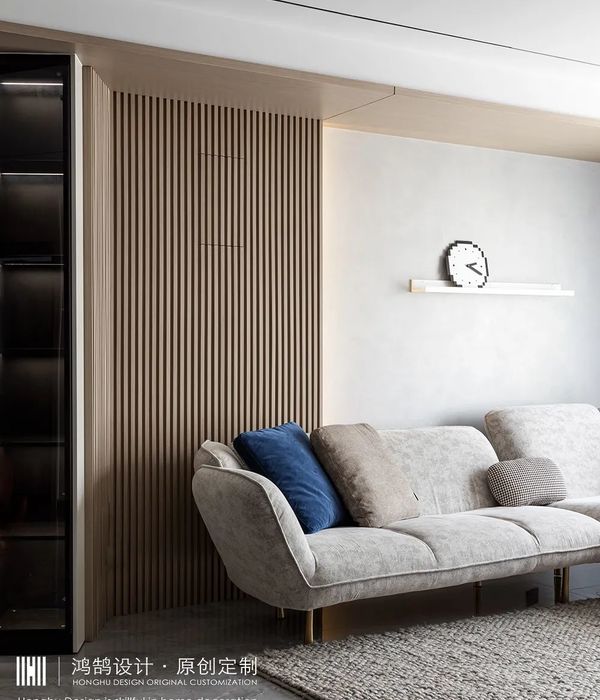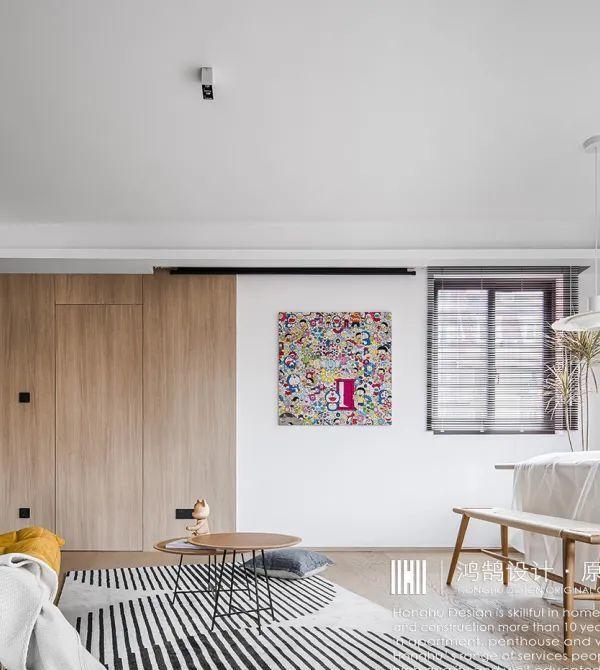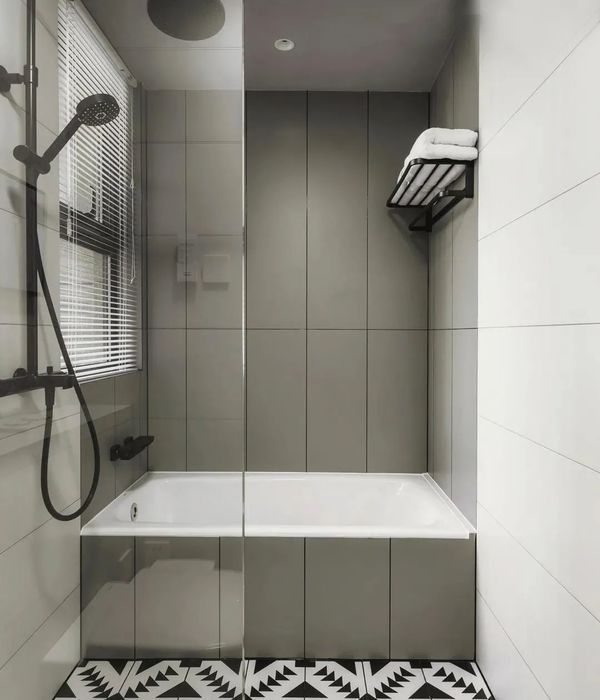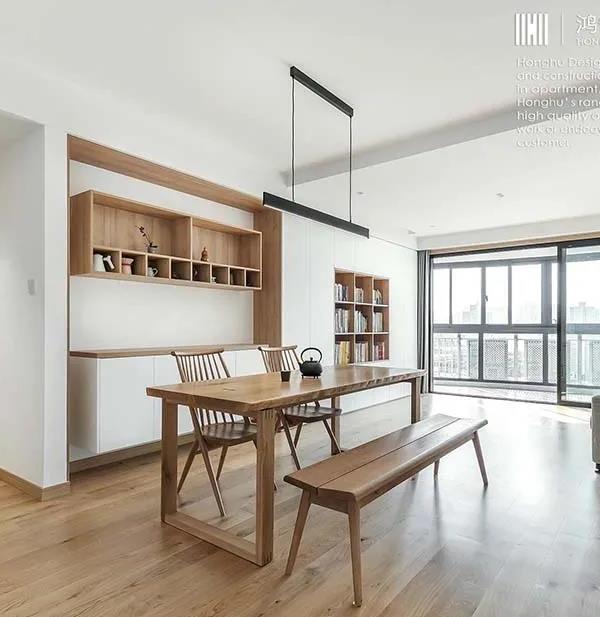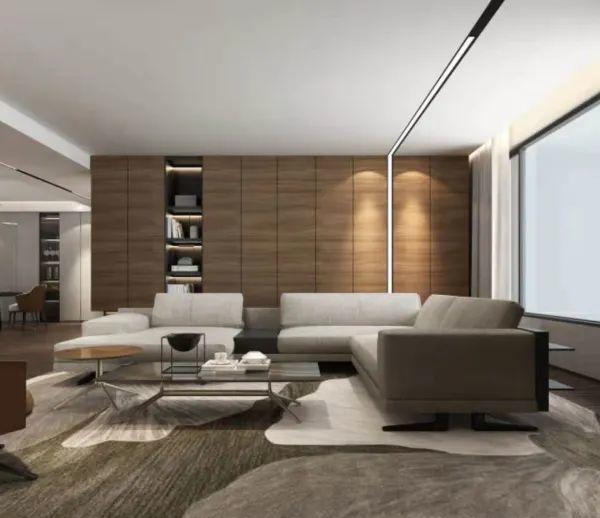建筑在1870年的一个传统农村住房基础上改建。
外表进行了翻新,结构重新加固,内部功能重组,既尊重了原有建筑,表达了自己的态度,还满足了客户的需求。新的改建让房间的连续性加强,增加了自然采光,与屋顶接触的墙面开出三角形或梯形的窗户,让视觉更为通畅。客厅及其它主要空间的面积变大,厨房开设了新的入口,一楼为二层创造了一个朝南私人露台。为建筑增加了两个新浴室。用砂浆,石膏,木材将装饰装饰得朴素自然,既不破坏原有基调,也显出新派的创造。
Can simon is a building erected around 1870 in response to the traditional rural housing typologywidespread on the island of formentera form the late nineteenth century until the middle xx. The intervention has focused on the structural strengthening, replacement of parts of the original cover, which was in very bad shape, and internal reorganization to adapt the functional program to the needs of new users. This aimed to maintain the austere character of the original building, although clearly showing the interventions made.
At the functional level, actions have been primarily aimed at:
– Defragment the volume space mainly to the most representative room (living room – hall – main dealer)
– Relocating the kitchen and improve its relationship with outer space through a new door.
– Get on the first floor a volume with headroom sufficient to accommodate a new bedroom with private terrace facing south.
– Provide the house with two new bathrooms.
At level of finishes, has been the limited palette of materials in thia type of architecture linings in walls and roofs based on lime mortar and plaster of lime, woodwork natural finish, Arabic tile roofing, flat, and watched masonry walls with lime mortar grouting. Moreover , inbathrooms, kitchen, flooring and some new openings, other materials have been incorporated, which, without destroying the harmony of the original substrate, circumventing the formal and material mimicry. The only change that is appreciated by volume from the outside, almost goes unnoticed as just one of the many interventions that the house had previously registered during the leave time to adapt to the needs of its inhabitants.
before
Can Simon
Renovation of traditional architecture Formentera house. Nineteenth century.
Location: venda cala sauna . es cap de barbaria. Formentera. SPAIN
Promoter:lsabel torres y manolo mayans
Architect: Marià Castelló Martínez
Building engineer:agusti yern ribas
Collaborator:Sonia lben jellal y albert tern
Builder:Antonio serra requena
Project:2003
End of work:2009
Photography:EPDSE
MORE:
Marià Castelló Martínez
,更多请至:
{{item.text_origin}}


