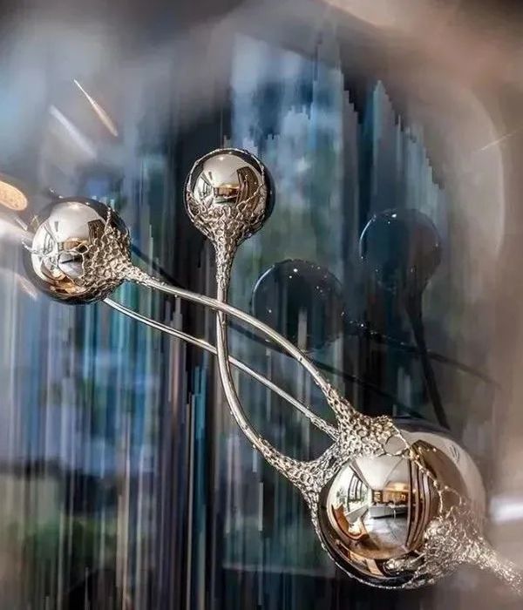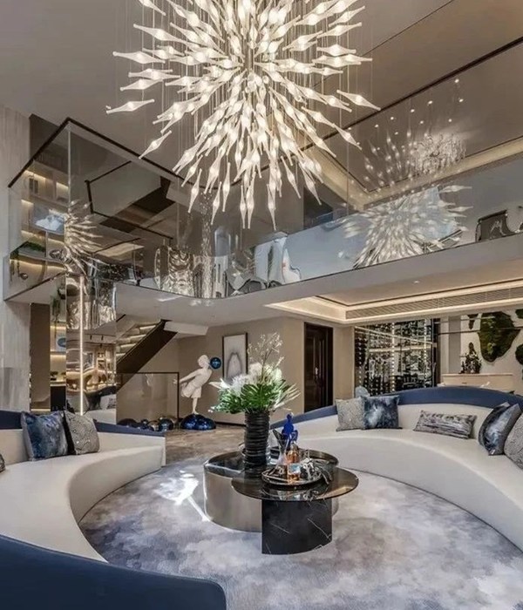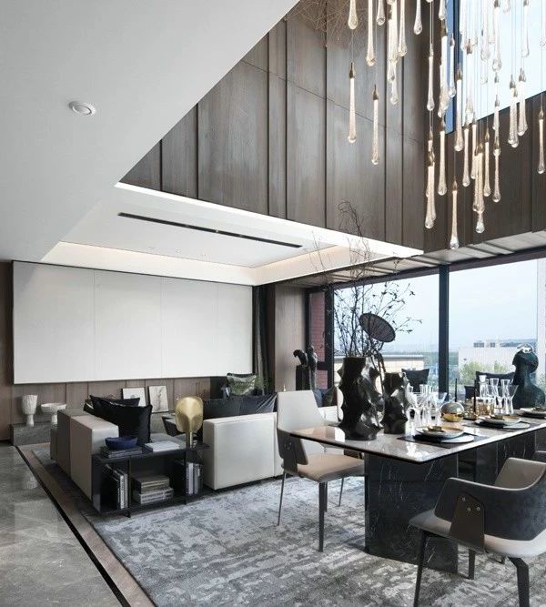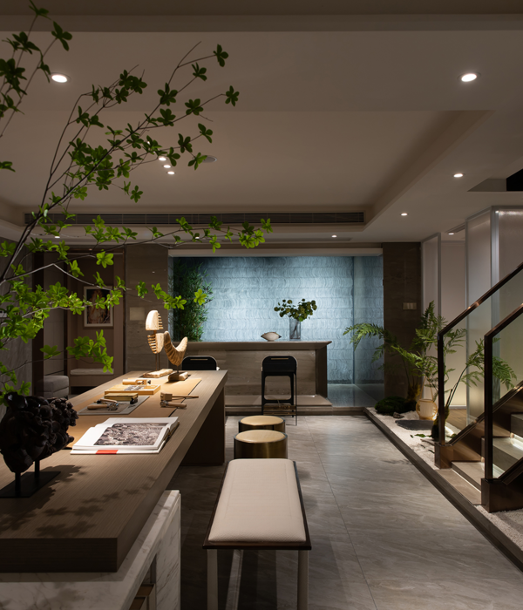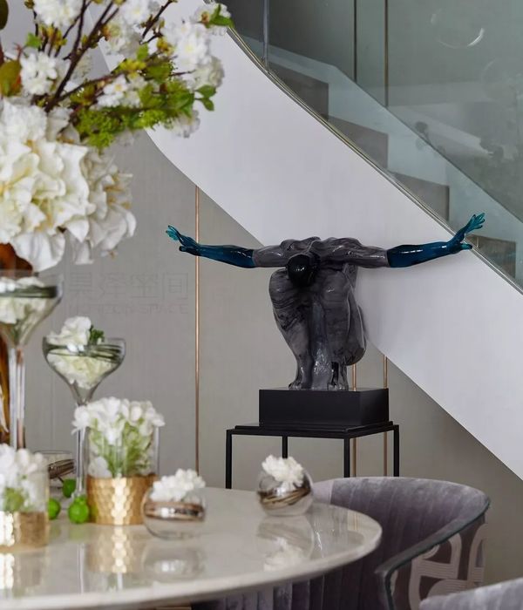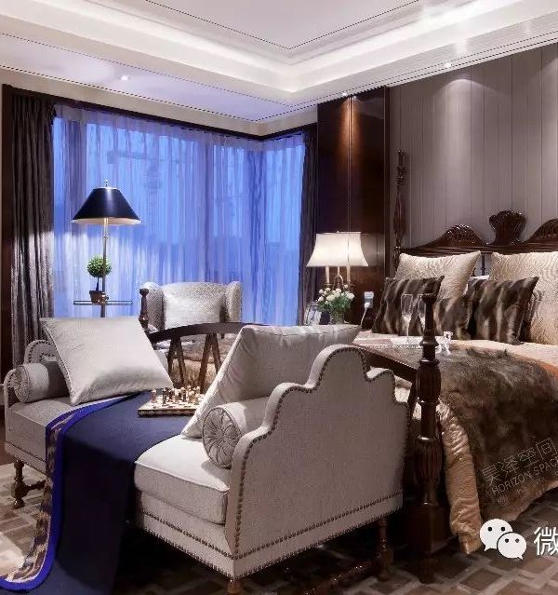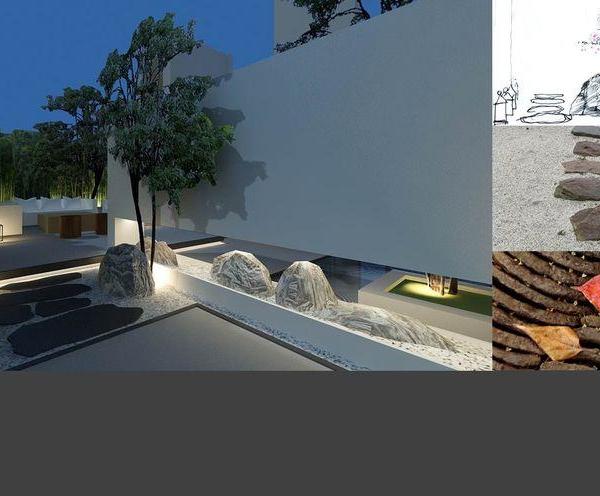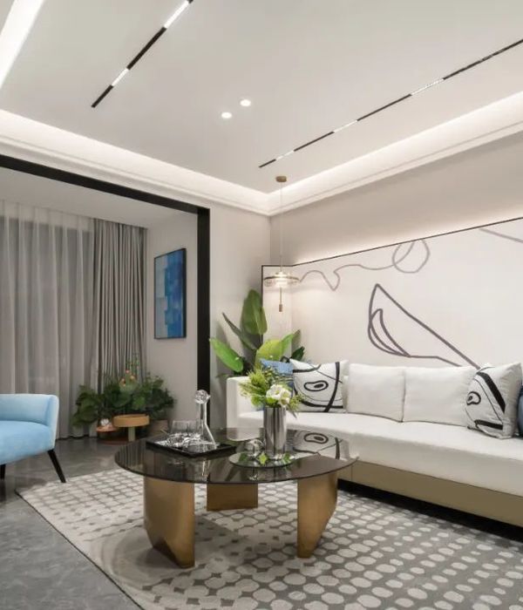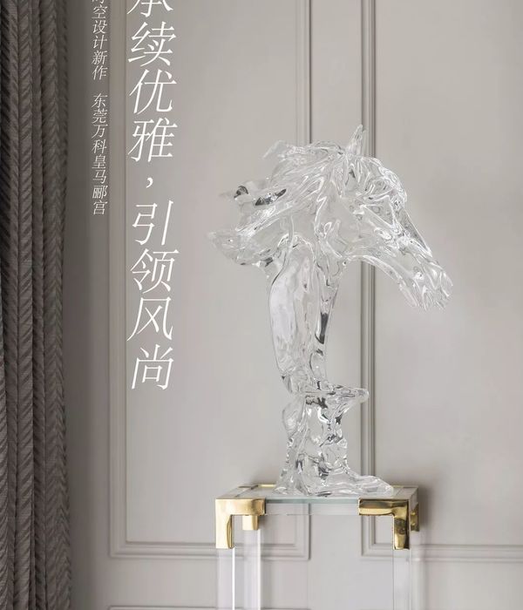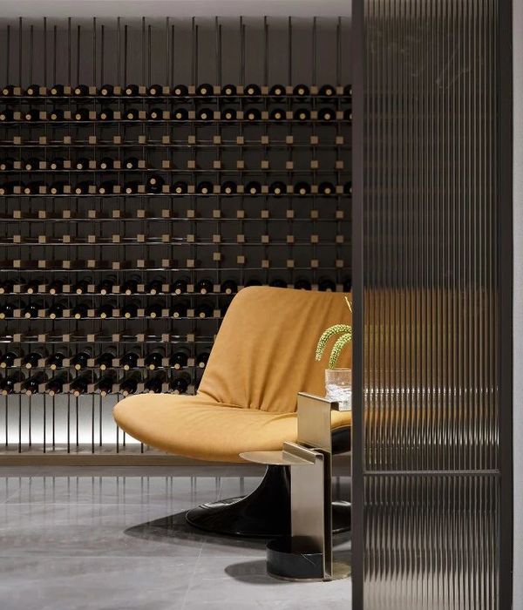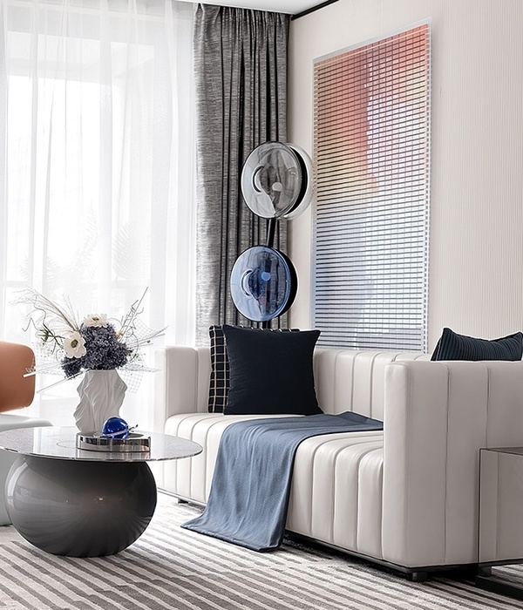该项目是对Plàcid Garcia-Planas在萨瓦德尔Arimon住宅的一次内部翻新。整体翻新的重点放在了对于住宅内部遗留下的多层历史进行修复,并与当代设计的舒适性相结合。建筑的本质就是寻找光。这就是建筑师马克·加西亚-杜兰在改造这个旧住宅的过程中所做的。这座房子是由建筑师、城市规划师和数学家Josep Oriol i Bernadet在1858年建造的。它在1911年由Josep Renom i Costa以现代主义风格完全翻新,并在1945年由圣地亚哥·卡苏雷拉斯(Santiago Casulleras i Forteza)部分翻修过。
Interior renovation of the Arimon home in Sabadell, for Plàcid Garcia-Planas. Special emphasis was placed on the restoration of different layers of history in the house and integrating this with contemporary comfort. Architecture is essentially the search for light. And this is what the architect Marc García-Durán does in the renovation of an old family home. The house was built by the architect, urban planner and mathematician Josep Oriol i Bernadet in 1858. It was completely renovated in a modernist style by Josep Renom i Costa in 1911 and partially renovated by Santiago Casulleras i Forteza in 1945.
▼沿着楼梯上来后进入一个类似会客厅的缓冲空间,由这里进入其他主要空间;staircase leads to a buffering zone before entering other spaces,
▼以白色为基调的墙壁使得天花板的历史感的图案非常突出,the white and grayish color tones of the walls and floors make the ceiling with historic patterns more outstanding
这次翻修是Marc García-Durán与其之前的建筑师们进行的一次精彩的对话,他用他的画笔将墙切开,把楼梯结构扯掉。他不为了创造新空间或是对旧空间再发现,而是在创造的过程中再发现,稀释时光的流逝,当然,还要去寻找光。
In an amazing dialogue with the architects who preceded him, Marc García-Durán has cut walls with his drawing pen and stripped staircase structures. Not to create new spaces or rediscover old spaces, but rather to create while rediscovering, to dilute the hands of time and to search, definitively, for the light.
▼改造的主体之一,房间里连接屋顶夹层的楼梯;the main elements of the renovation is the staircase in the room that leads to the mezzanine
▼楼梯的侧面暴露出未多加修饰的材料,墙上的改造痕迹也没有做遮掩,将历史的层次添加到新的改造之中;the side of the stairs is exposed as the materials can be seen, and the trace of the stripped stairs on the wall is left as it is, adding a history layer to the renovation
▼纤细的扶手与厚重的楼梯形成强烈的质量对比,使得整个空间变得多样复杂;the slender railings and the heavy staircase make a strong mass contrast, making the whole space more diverse and complex
▼夹层的楼板通过悬吊加固,the floor slab of the mezzanine is strengthened by steel cables
建筑师不仅与时间对话,他还与空间对话,与房子旁边的工厂对话,与家庭的纺织传统对话,将羊毛变成玻璃,将装着线的旧盒子变成壁橱。房子的外观被归类为有价值的资产。房子的主人毫不怀疑经过Marc García-Durán翻修过后,房子的内部终有一天也会成为同样价值的资产。
The architect has not only conversed with time. He has also conversed with the space, with the factory that is next to the house, with the family’s textile tradition, transforming the wool into glass and the old boxes of thread into closets. The exterior of the house is classified as an asset. I have no doubt that after Marc García-Durán’s intervention the interior will be classified the same way one day.
▼另一端的卧室内部的壁橱是由原来装线的盒子组合而成的,the closet in the bedroom at the other side is made of old boxes of thread
▼壁橱成为一个小型图书馆,the closet becomes a small library
▼卫生间的一面玻璃夹着旧羊毛,形成了特殊的纹理;the wool is transformed into glass division in the restroom, making a special texture
▼底视轴测图,the bottom look axonometric
▼楼层平面,the floor plan
▼楼梯部分的三维模型,the 3D model of the staircase
▼楼梯侧立面,the elevation of the staircase
▼壁橱设计图,the design drawings for the closet
Photos: Architecture photographer Adrià Goula
{{item.text_origin}}

