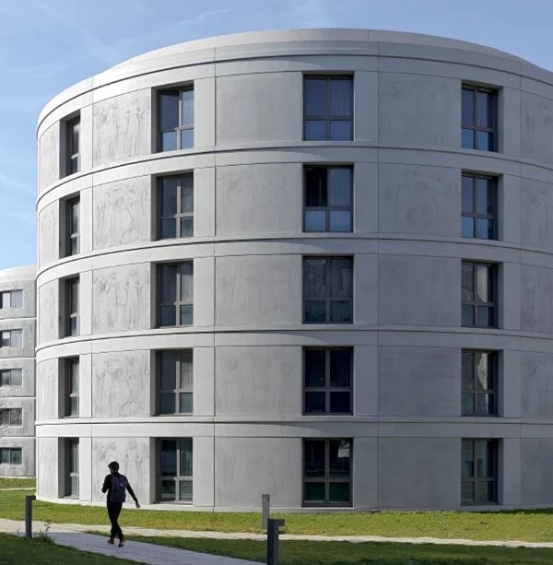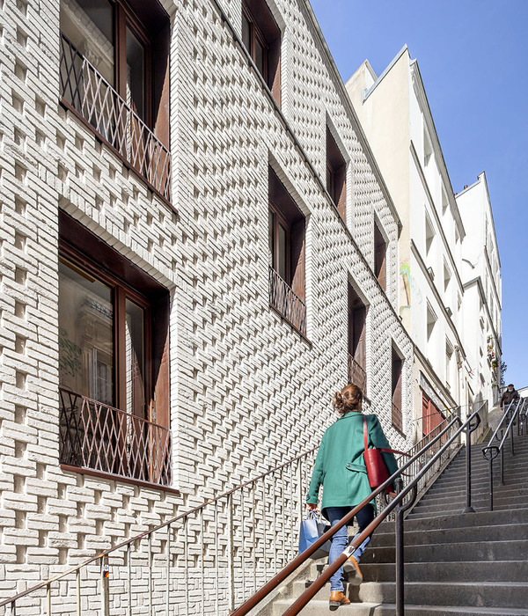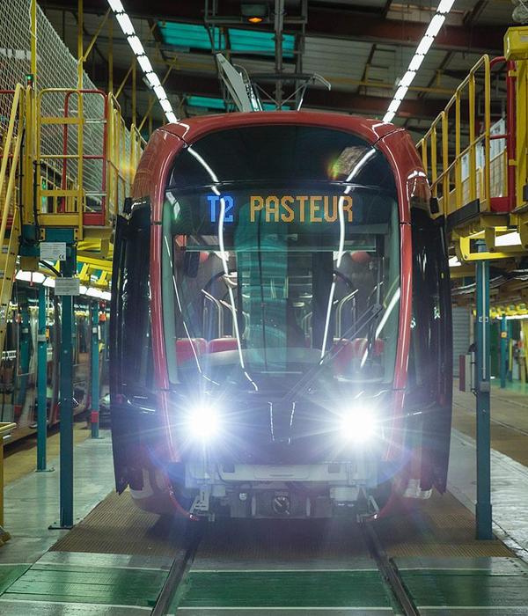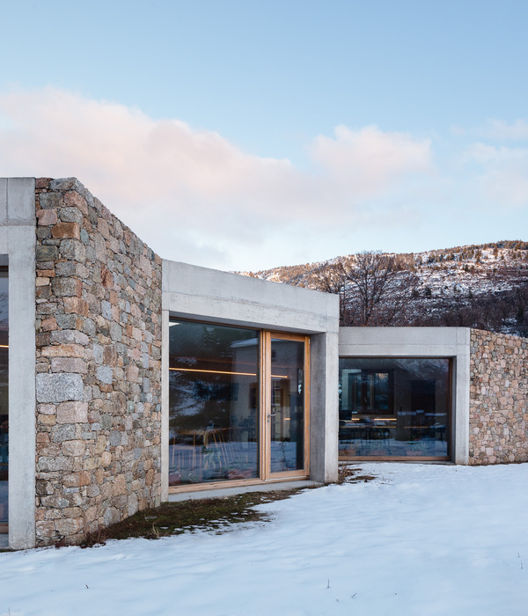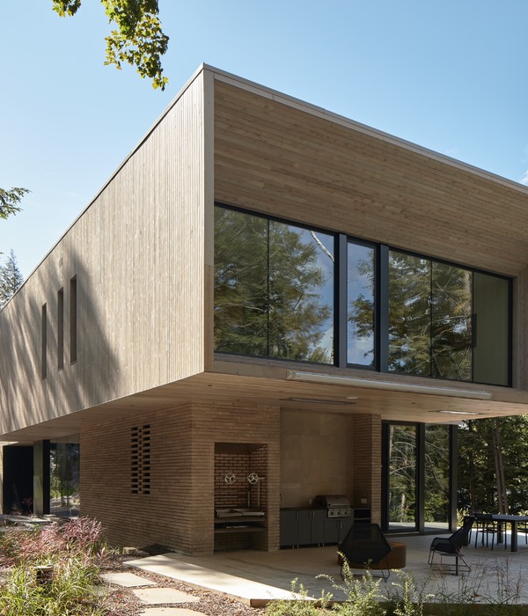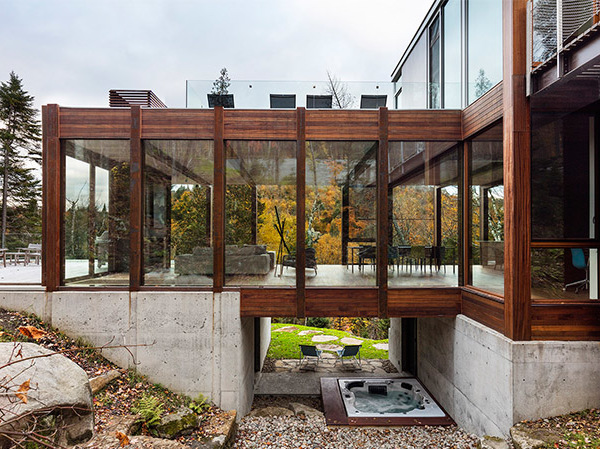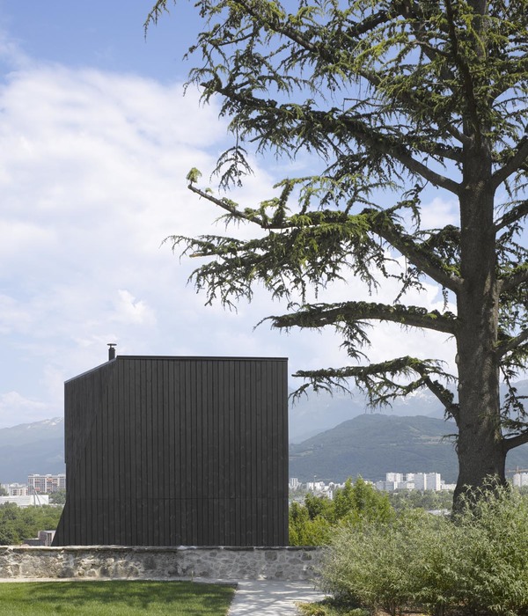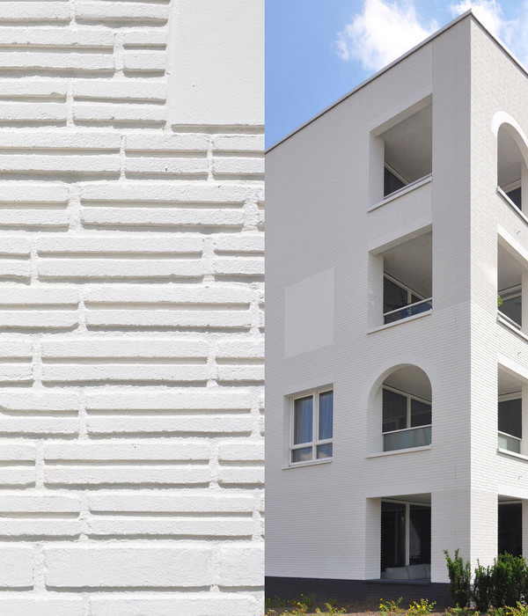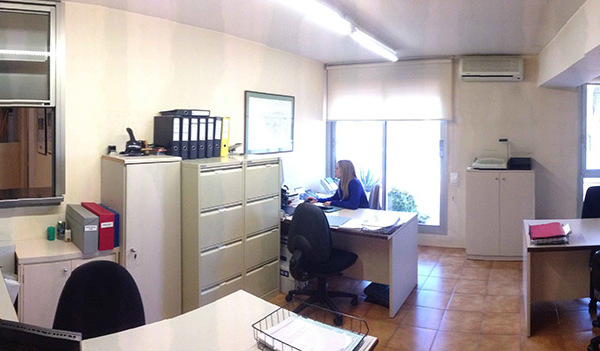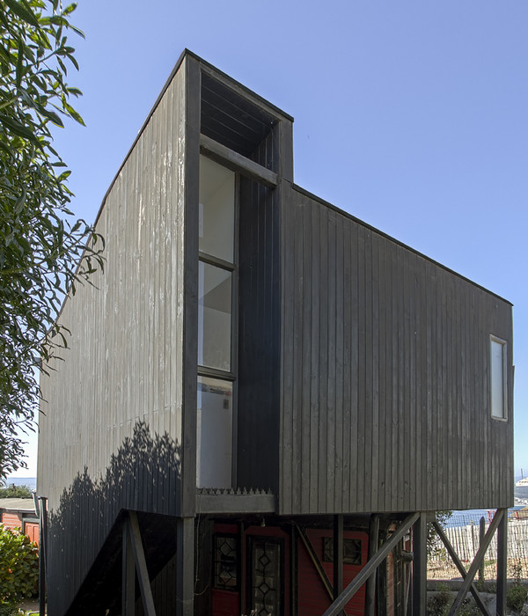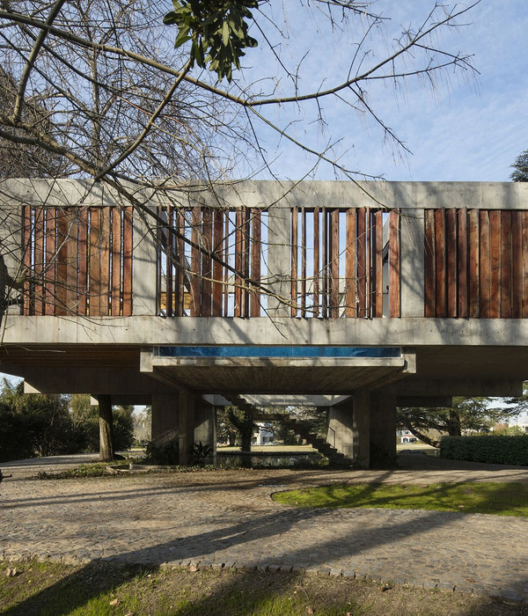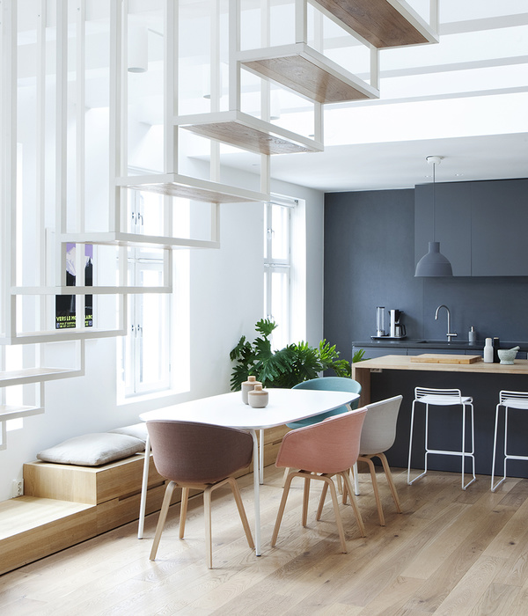Architect:Bean Buro
Location:Hong Kong; | ;
Project Year:2019
Category:Apartments
Bean Buro’s proposal for this 3,845sqft (357sqm) penthouse apartment located in Kowloon Tong Hong Kong, draws inspiration from its neighbourhood - Boundary Street. The street has a strong historical and geographical significance, as it is known to be the dividing line between Kowloon and the New Territories. The large apartment is home to two generations of one family – the parents and their daughter working in the city as a young professional.
Inspired by the characteristics of the Boundary Street neighbourhood, a system of ornamental screens with different porosities have been created to blur the boundaries between private and social spaces. The screens present themselves either as a porous open lattice panel or a solid partition with the same ornamental pattern. These screens create a sense of enclosure or division, whilst establishing a playful layered effect across the large apartment.
Each generation occupies a dedicated quarter of their own but would gather in the communal space located at the heart of the apartment or at the roof terrace. Therefore, zones of activities and how they are linked together served as the backbone of the narrative that shaped the design and layout of this penthouse apartment. The private quarters have been conceptualised as ‘studio apartments inside a house’ for a sense of privacy between the users, but also a general metaphor for the whole apartment as a cosy refuge from the bustle of the city.
The communal area in between the two private quarters is conceptualised as a space for ‘butterflies’, an energetic space for family interactions and vibrant social moments that serves as a connection between the private quarters. The communal space also features several plain white gallery walls, ready for the display of family photographs and artworks.
For the retired couple’s quarter, their suite offers a large bedroom with a bathroom of vertical white marble tiles to emphasise the grandiosity of the space. In this part of the apartment, the wood tones are darker as contemporary interpretation of a traditional English house.
As part of the communal area, is a 1,800sqft (167sqm) rooftop space, accessible from the flat via a private staircase finished in a textured terrazzo.
▼项目更多图片
{{item.text_origin}}

