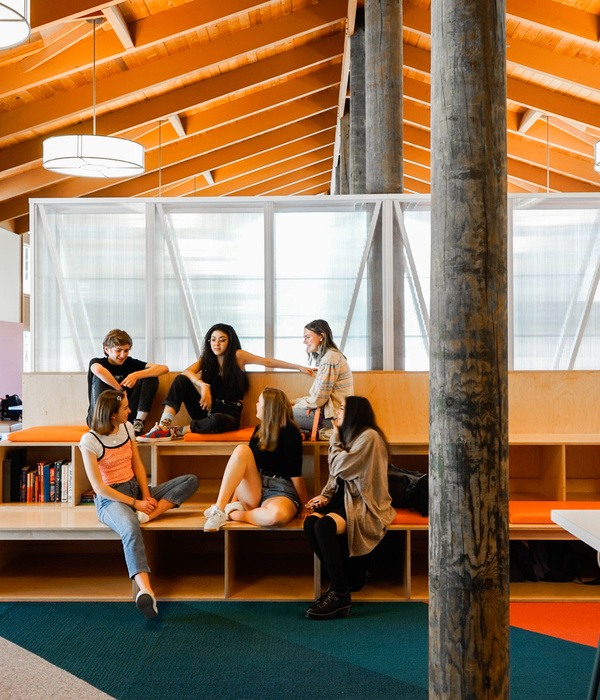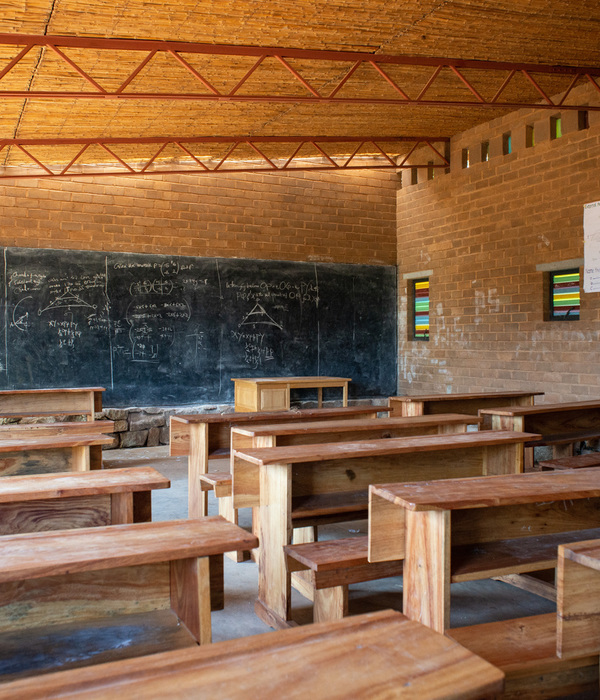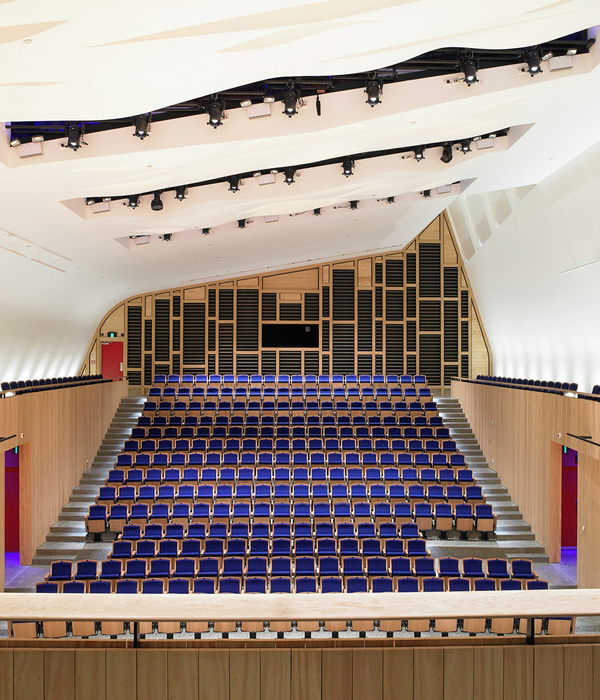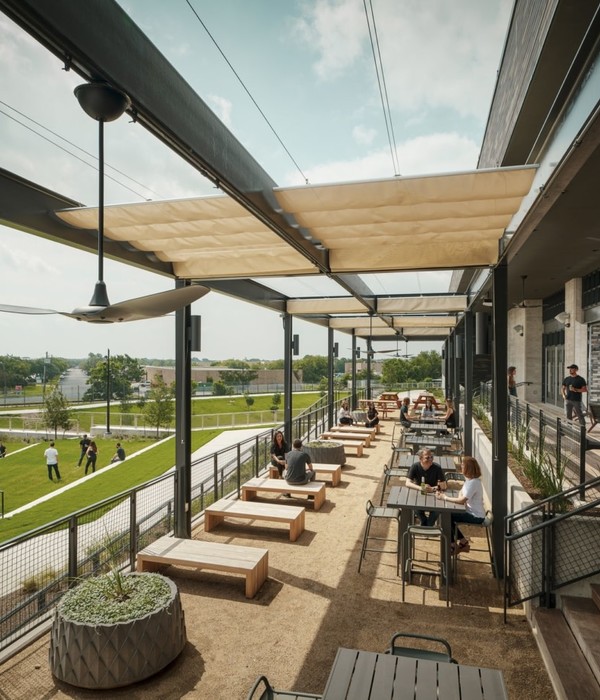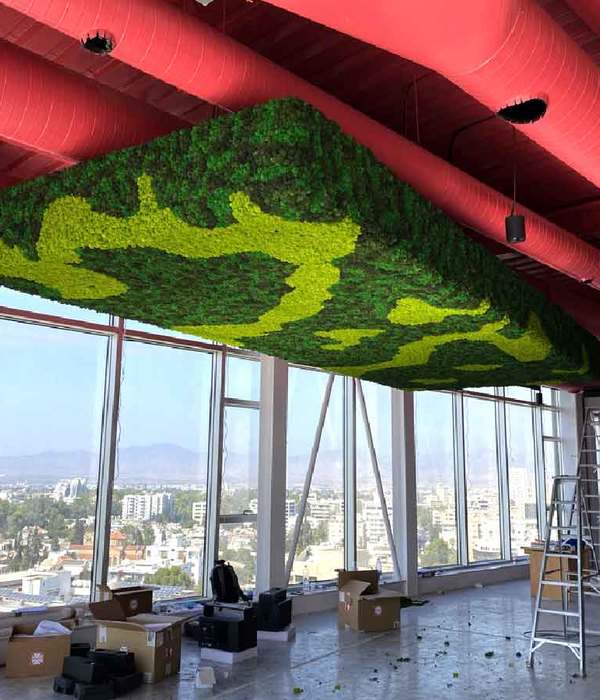该项目旨在创造一座世间最美的展馆,以代表马德里参加2017年在墨西哥举行的瓜达拉哈拉国际书展。设计的核心思路是创建一个具有高辨识度的空间,使每位参观者都不由自主地从这里经过。设计师构想了一个充满自然光线的“集会广场”(AGORA),并通过书籍中的智慧来强调“光”的意义。
We wanted to make the most beautiful pavilion in the world to represent MADRID at the Guadalajara International Book Fair 2017 in Mexico. The idea at the heart of the project is to create a recognizable space which all the attendees at this major fair will have to pass through. We envisaged an AGORA full of LIGHT, of LIGHT that brings wisdom through books.
▼展馆内部概览,pavilion interior view
展馆由一个直径为21米(7×3)、高度为14米(7×2)的白色圆柱构成,内部是一个被充分照亮的通高空间。
It consists of a white cylinder 21 m. in diameter (7×3), and 14 m. high (7×2), with a ceiling full of light.
▼模型,model
白色圆柱体内部环绕着同样纯白的阶梯式座椅,形成一个圆形的看台,一如真正的集会广场。看台的顶部被书架包围,圆柱形的空间可通过位于基座的四个门洞进入。人们可以借助台阶随意地攀爬、取书并在台阶上阅读。四个入口使人们能够自如地在展馆中穿行和移动。
We built white tiered seating all around the inside of this large white cylinder, a grandstand, creating an amphitheater, a true AGORA, crowned with a band of shelves containing books. The cylindrical space is accessed via four openings at its four cardinal points. People will pass through, or they will climb up, take down books and sit down to read them in the seating area. The four openings will allow people to pass through and move freely.
▼展馆外观,exterior view
▼白色圆柱体内部环绕着同样纯白的阶梯式座椅,the white tiered seating was built all around the inside of the large white cylinder
▼看台的顶部被书架包围,the amphitheater crowned with a band of shelves containing books
▼圆柱形的空间可通过位于基座的四个门洞进入,the cylindrical space is accessed via four openings at its four cardinal points
▼书架细部,book shelf detailed view
纯白,明亮,闪耀,灿烂。细小的镜片犹如天上的星屑漂浮在展馆上空,通过移动形成有趣的反射,在定义空间的同时也为之赋予张力。其中的一些镜片组合为特定的文字,例如马德里、塞万提斯、唐吉坷德、奥克塔维奥·帕斯和胡安·鲁尔福等。所有的这些反光的镜片都将通过天顶发出的光亮展现在人们眼前。
All white, very white, bright, shining bright, brilliant. Floating in the air above, like a firmament of small stars, many tiny pieces of mirror in motion and in different positions produce interesting reflections that will create that element of tension, tangibly defining that space. Some pieces will be letters, making up words like MADRID, CERVANTES, or QUIJOTE, OCTAVIO PAZ and JUAN RULFO. All those little pieces with their reflections will make visible the LIGHT coming from above.
▼效果图:照明灯具,rendering: lighting pieces
在圆柱体和将其包围起来的建筑物之间,存在着一些“穹隅”空间。它们被涂上了黑色,从而与白色的内部形成鲜明的对比。这些黑色的区域一方面会使人们在进入展馆时产生惊喜的感受,另一方面还提供了各种活动空间,包括文学咖啡馆、小型办公室、观展宣传空间、展厅和儿童游戏区等活动空间,以及为展馆服务的小房间。
Between the cylinder and the space of the building in which it is contained, in the intrados, in what we might call the pendentive spaces, we envisage everything painted black, in contrast with the shining white interior of the large cylinder. These preceding areas in black will not only serve to create a positive “wow effect” on entering and leaving the white, more luminous central space, but will also contain spaces for a literary café, small offices, tourist promotion, and various activities such as exhibitions or a children’s play area, as well as smaller areas programmed for the pavilion.
▼模型:“穹隅”空间,model: the pendentive spaces
白色的中央空间不仅为马德里展馆创造了真正的“集会广场”,它也将成为整个书展的核心空间。
Not only will the central space serve as a true AGORA for the MADRID Pavilion, it will be the very heart of the Fair.
▼设计手稿,sketch
▼首层平面图,ground floor plan
▼剖面图,section
TECHNICAL DATA
Architect: Alberto Campo Baeza
Location: Guadalajara, Mexico
Client: Ayuntamiento de Madrid
Competition: 2016
Project: 2017
Built: 2017
Area: 350 sqm
Collaborators: Alejandro Cervilla García, Ignacio Aguirre López, Elena Jiménez Sánchez, Tommaso Campiotti, Teresa Sanchis.
Photographer: César Béjar
{{item.text_origin}}

