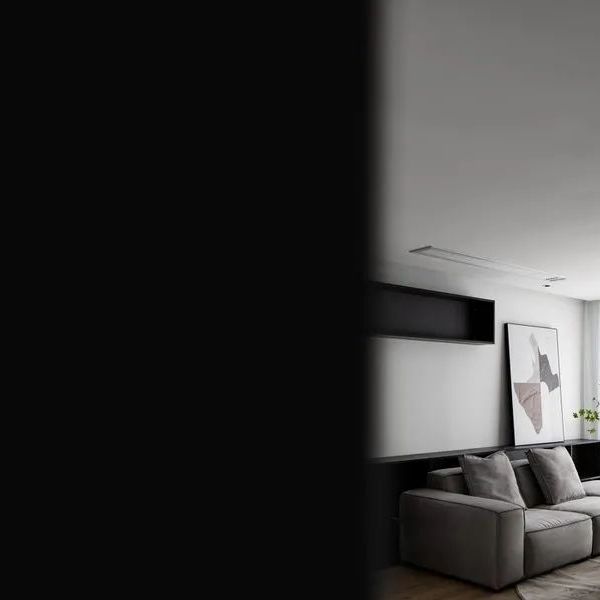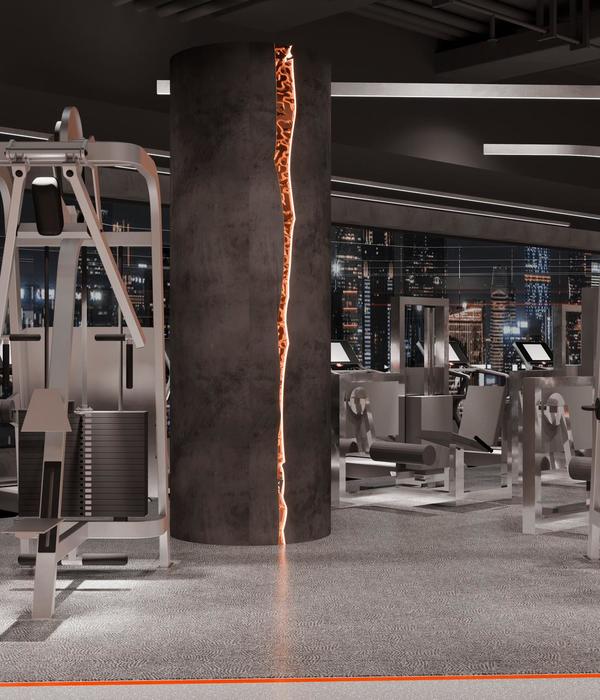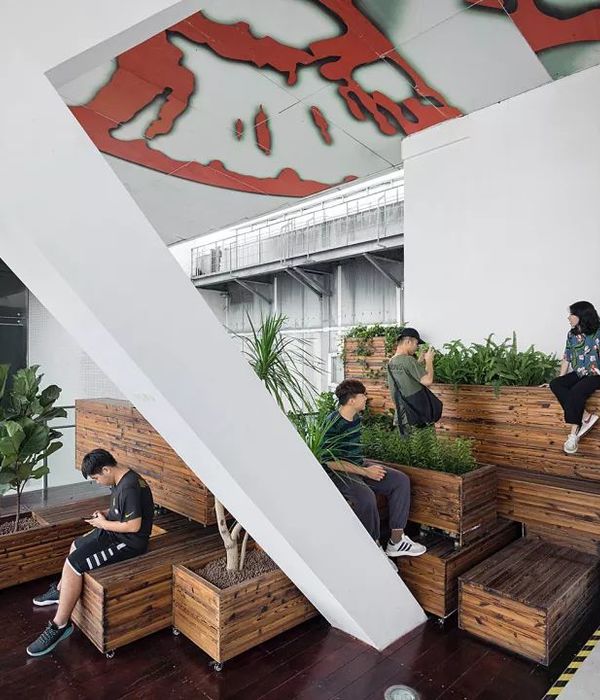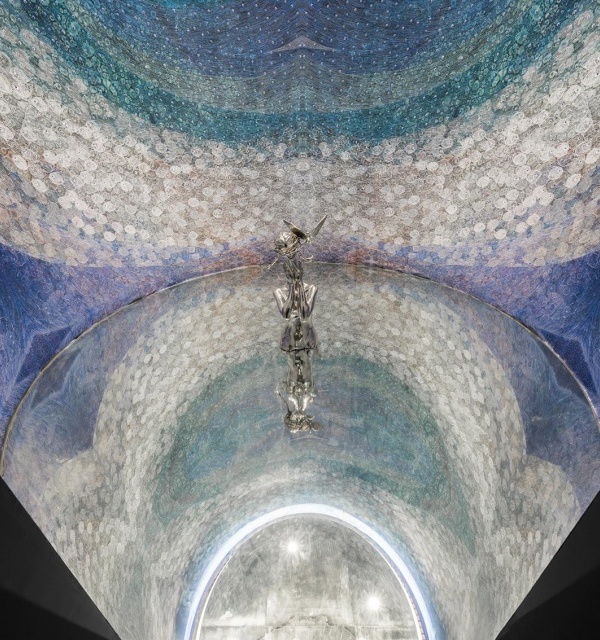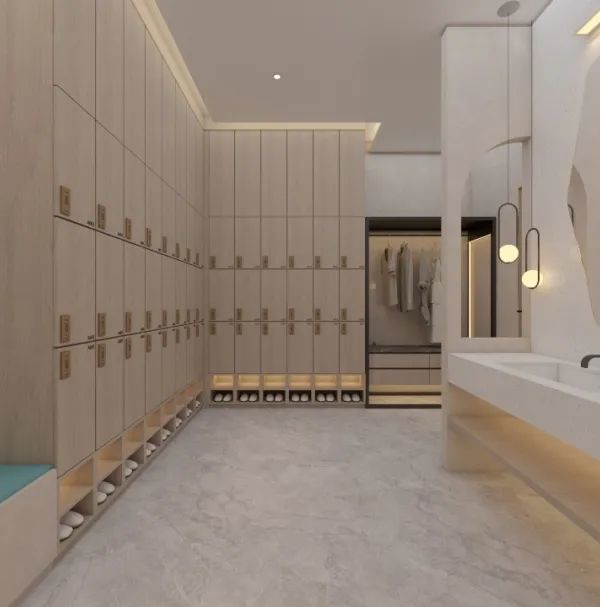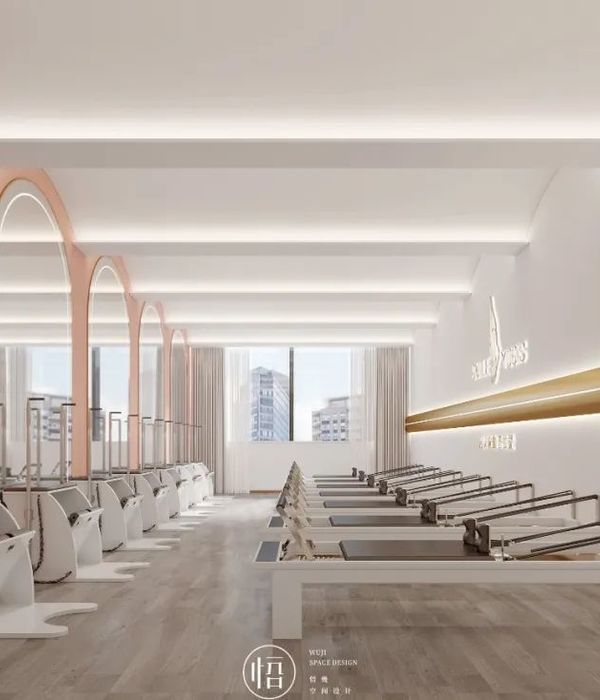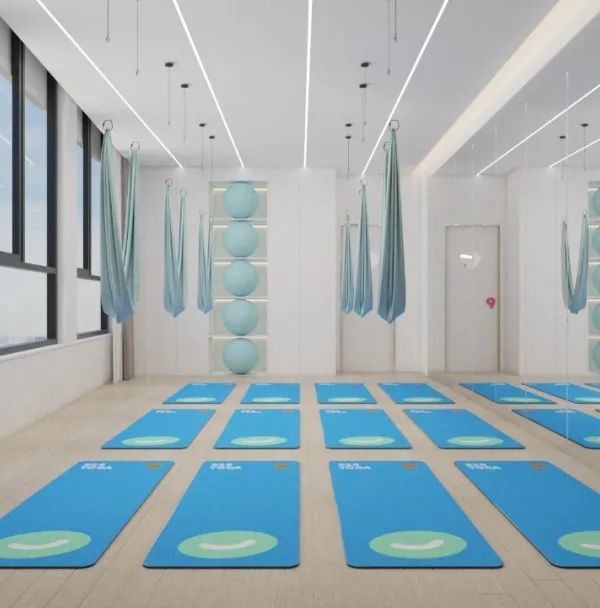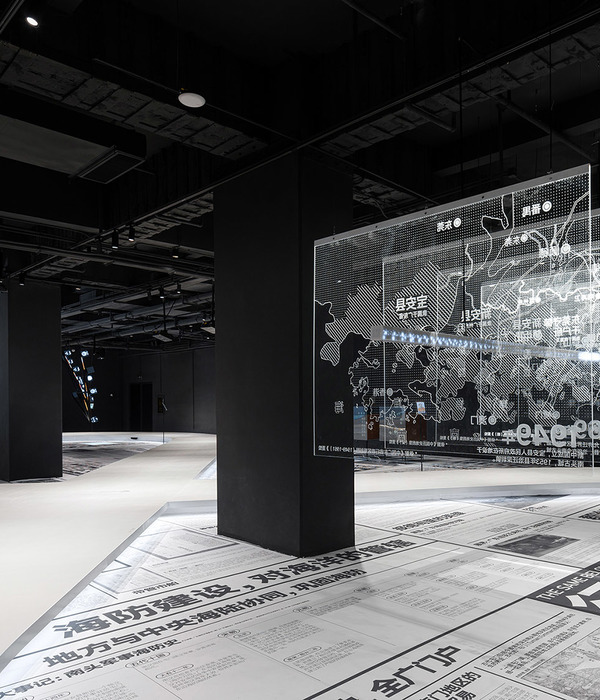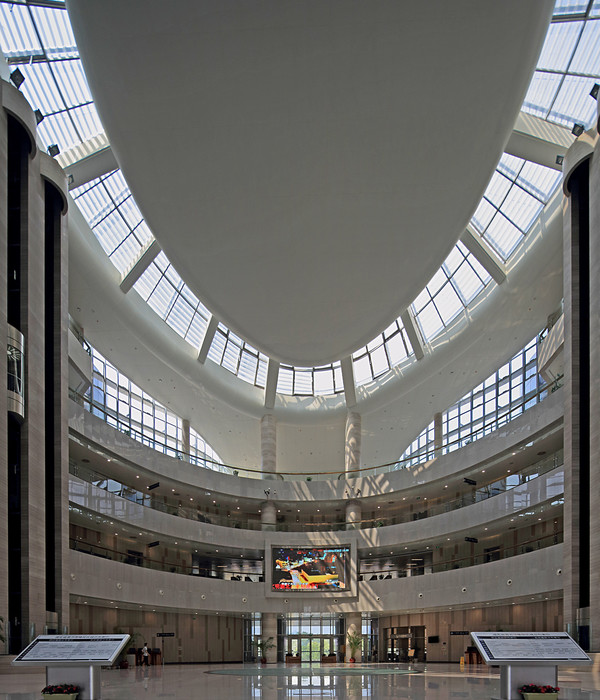Firm: LEVER Architecture
Type: Commercial › Office
STATUS: Built
YEAR: 2020
SIZE: 10,000 sqft - 25,000 sqft
Meyer Memorial Trust is a foundation that invests in organizations, communities, ideas, and efforts that contribute to a flourishing and equitable Oregon. Their new campus in Portland's Albina neighborhood is a platform for advancing Meyer’s initiatives across the state, supported by a design that expresses the foundation’s commitment to equity and sustainability. The building program includes an engagement center for public programs, Mission Library, cafe-style event space with a roof garden terrace, workspace for 50, meeting rooms, and collaborative workspace for partners.
To strengthen connections between the foundation and the communities it serves, Meyer's ground floor is designed as a welcoming “front porch.” Inside, a focal point of the building is the Center for Great Purposes, a 100-seat convening center for public programs and collaborations with partner organizations. Made from a regional wood product called Mass Plywood, the Center is an indoor/outdoor event space that opens to an educational garden. The landscape design acknowledges local ecology, community history, and regional identity, serving as an educational setting for staff and visitors. Native and adaptive plantings are used including species selected for their historical significance as a primary food, medicinal, or commodity resource for Columbia River tribes. A garden marker in the Kwánsǝm Yakwá Garden expresses the concept so steadily articulated by Native people, "we've always been here" in Chinook Wawa.
The building incorporates design thinking that accommodates various levels of physical ability, and is inviting to all regardless of race, color, religion, sex, national origin, disability, or age. Examples include a bottom-up approach to design and decision-making with participation of most foundation staff at every stage; equitable distribution of common amenities and windows throughout; going above and beyond ADA requirements; furniture that accommodates different body types and physical abilities; diversity of cultures and languages reflected in messaging, signage, and artwork.
Reflecting a commitment to diverse representation and equitable outcomes across its workforce, Meyer developed rigorous participation goals and worked with the project team to maximize opportunities for BIPOC-owned, woman-owned, and small emerging businesses: 39 percent participation for the design team and 55 percent participation for the construction team.
The project connects sustainable building design with social equity and community development, demonstrating the synergistic relationship that can be developed between these goals. In line with environmental objectives, the project achieved LEED v4 Platinum certification. The design for the new headquarters uses several strategies to achieve the ambitious certification including solar PV panels, an energy efficient building enclosure and HVAC system, on-site stormwater management, regional materials, and native plantings.
{{item.text_origin}}


