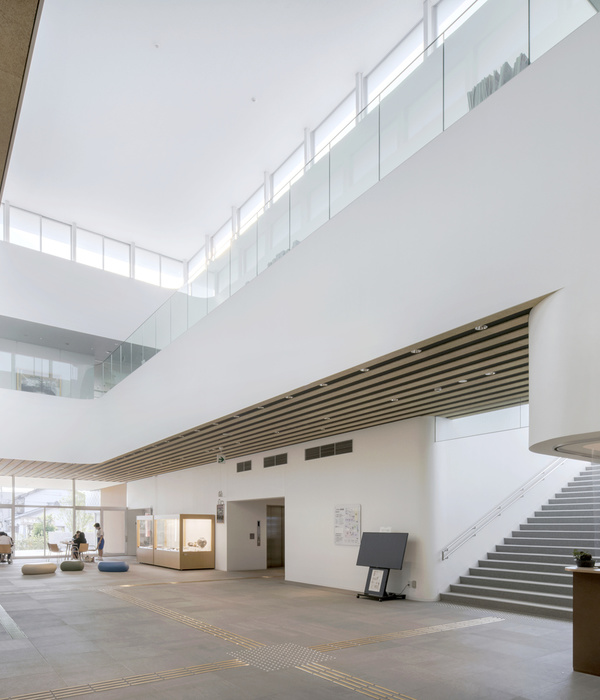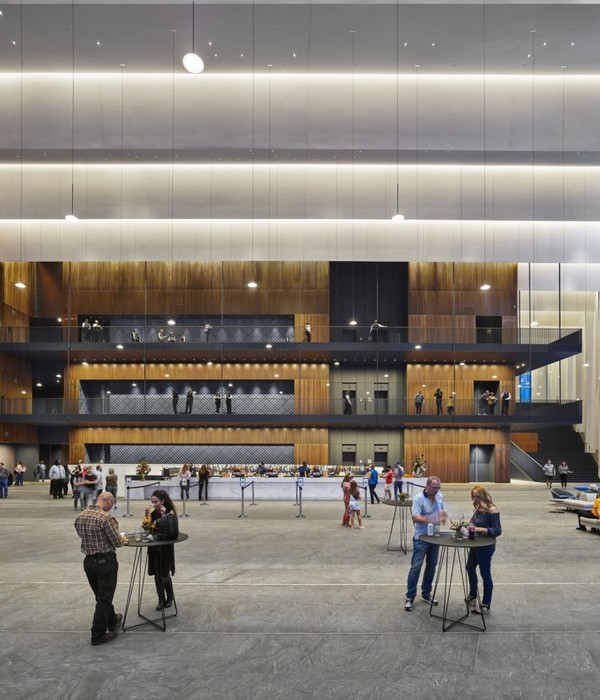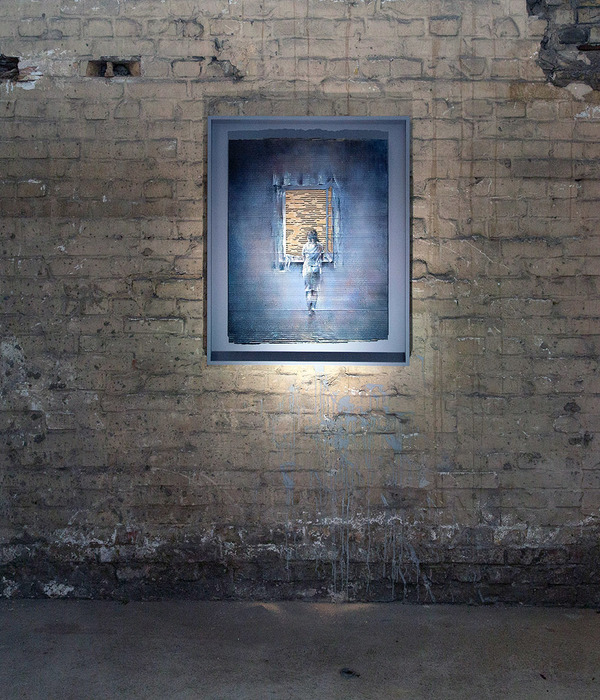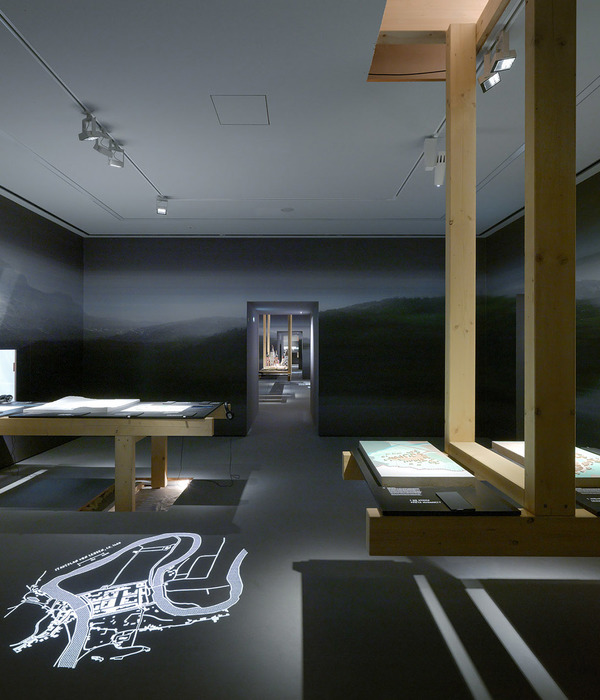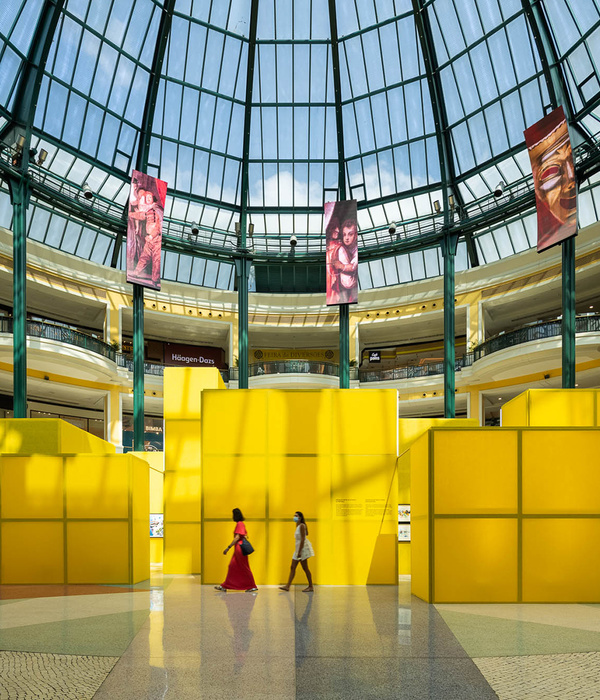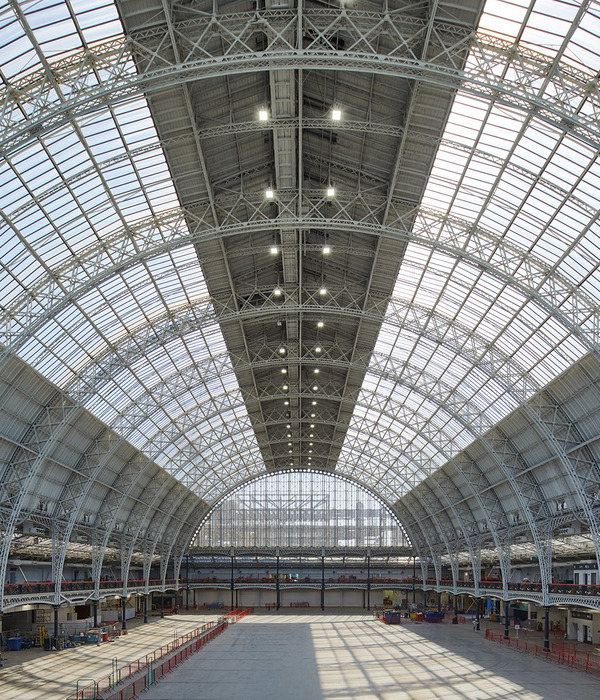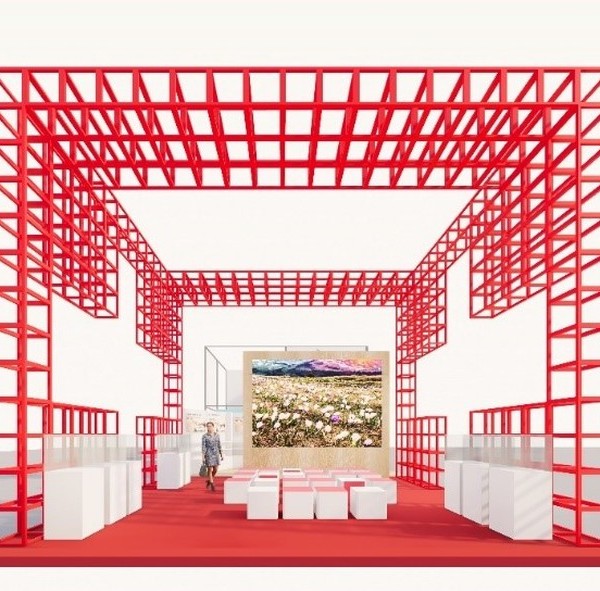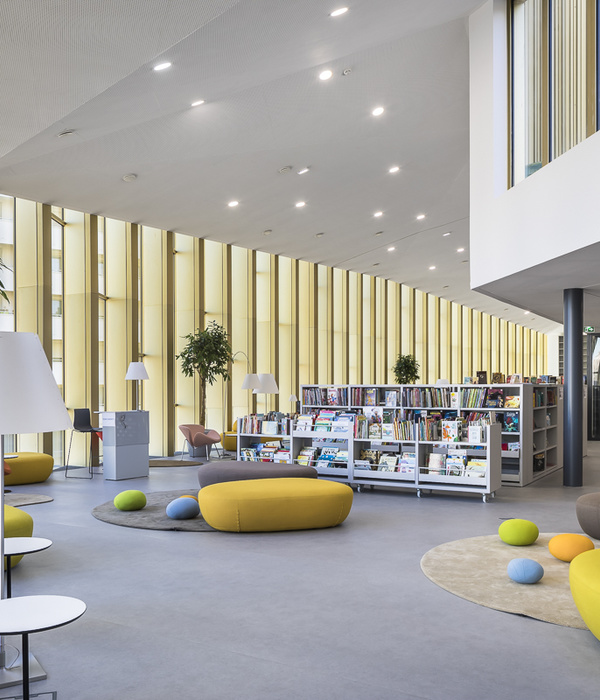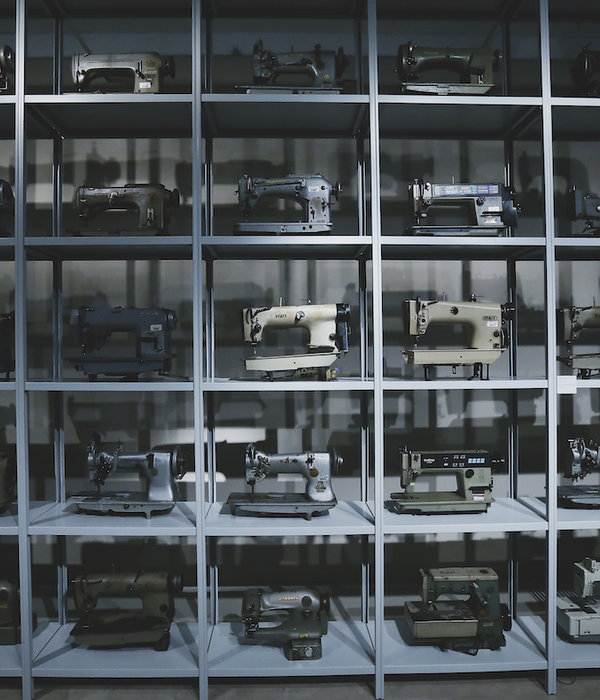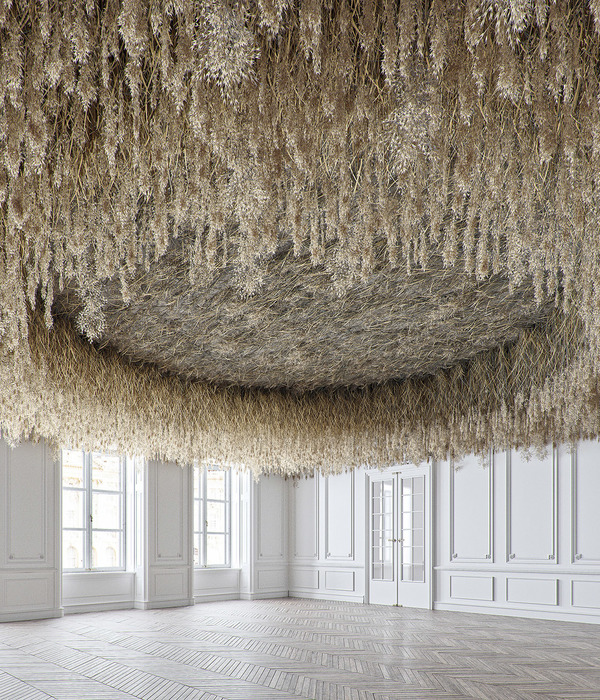- 设计公司:加减智库设计事务所
- 主持建筑师:胡彦,赵炜昊,曾喆
- 项目建筑师:曾喆
- 设计团队:黄嘉荣,周紫月,卢泽强
- 建筑面积:120平米
- 地址:深圳会展中心
在这个追求艺术审美时代,无论是在美术馆走马观花式的游览还是在博物馆倾听讲解的认真品味,都是人们对艺术生活的追求和提高艺术修养的体现。而绘画艺术作为一种二维的艺术,其本身乏味的展览方式却很难留下令人深刻的观览体验。因此,我们希望在此次与橙舍的画的合作中,将这种二维的艺术通过艺术再创造,转化为一个多维的艺术空间,给观者更加印象深刻和更沉浸其中的观览体验。
In the era of pursuing artistic aesthetics, whether it is a hurried tour in an art gallery or a receptive listening in a museum, both of them reflect people’s pursuit of artistic life as well as the improvement of artistic accomplishment. However, painting, as two-dimensional art, is difficult to leave a profound viewing experience due to its boring exhibition ways. Therefore, we hope that in cooperation with CHENSEE, the two-dimensional art can be transformed into a multi-dimensional art space through art recreation, giving more impressive and more immersive viewing experience.
▼多维的艺术体验,multi-dimensional experience of art
长宽分别为15米和8米的展览场地,通过一条弧形画廊作为纽带,将其一分为三,这条纽带连接两个功能性空间,分别作为艺术品场景体验区和销售交流区使用。通过画廊观画的同时,再植入一个“艺术秘境”作为新的观画体验与隐藏的视觉焦点。在保证了展示功能的同时,重塑了空间的几何形态,创造出有节奏的装置感的艺术体验。
The exhibition space that is 15 meters long and 8 meters wide is divided into three parts by an arched gallery. This link connects two functional spaces, which serve as the art scene experience area and bussiness communication area respectively. While enjoying the paintings in the gallery, you can find another “secret hall of art” implanted as a new viewing experience and hidden visual focus. It not only ensures the display function, but also reshapes the geometry of the space, creating a rhythmic experience of art.
▼展厅构筑过程, construction process of the stand
向入口看去,一黑一白之间,黑色的弧形画廊与内部明亮的交流区在空间中形成一种强烈的对比,弧形画廊形成的空间拉伸力吸引过往行人进去一探究竟。
Looking at the entrance, between black and white, the black arched gallery forms a strong contrast with the bright internal communication area. The stretching force of space created by the arched gallery attracts passers-by to go inside.
▼展厅外立面-入口黑色的弧形画廊与内部明亮的交流区在空间中形成一种强烈的对比,exterior of the stand-the black arched gallery forms a strong contrast with the bright internal communication area
与相对低调的艺术画廊相比,艺术秘境彷佛是存在与展厅中另一个维度的空间,其设计更加体现了对“画”这种艺术载体展示方式的多种可能性。将再创造的艺术墙纸,利用天花的光影效果和地面上的镜面反射,创造出魔幻的超现实主义场景:向上是奇幻的光眼视觉体验,向下则形成深邃的失重体验,使寻常观展过程变成一种多维、多感官的沉浸式体验。
▼“秘境”展厅生成过程,generation process of “secret hall of art”
Compared with the relatively low-key art gallery, the “secret hall” seems to be a space existing in another dimension of the exhibition hall. Its design reflects “painting”— an art carrier with various display ways. The re-created art wallpaper, using the specular reflections on the ceiling and the floor, creates a magical surrealist scene: giving people the fantastic visual experience when looking up to the ceiling, at the same time, a profound experience of weightlessness while looking down to the ground, which transforms the viewing process into an immersive experience.
▼“秘境”展厅中天花上的光眼视觉效果,the luminous eye effect from the ceiling
▼地面上的镜面反射形成深邃的失重感,使寻常观展过程变成一种多维、多感官的沉浸式体验,the ground mirror creates a profound experience of weightlessness which transforms the viewing process into an immersive experience
艺术品场景体验区以体验为主,由居家沙发,茶几,摆件,艺术品等营造出家的氛围,模拟艺术品挂在家中的场景。让艺术生活化,是对艺术生活方式的提案,为消费者提供更多的家居畅想。
The scene experience area is mainly based on experiencing, creating an atmosphere of home by virtue of sofas, tea tables, ornaments, artworks, etc., and simulating the scenes of art works hanging at home. Living art is a proposal for artistic lifestyle, providing more imagination of home.
▼居家沙发,茶几,摆件,艺术品等营造出家的氛围,an atmosphere of home created by virtue of sofas, tea tables, ornaments, artworks, etc
▼画作在不同空间之间的对话与呼应,the paintings correspondence from different spaces
▼平面图,plan
项目名称: “橙舍的画”展厅
设计公司:加减智库设计事务所
主持建筑师:胡彦、赵炜昊、曾喆
项目建筑师:曾喆
设计团队:黄嘉荣、周紫月、卢泽强
摄影师:曾喆
业主单位:广州红蜓公社艺术品有限公司
艺术品牌:橙舍的画
建筑面积:120平米
地址: 深圳会展中心
Design Firm: PMT Partners
Principal Architect: HU yan, ZHAO Weihao, ZENG Zhe
Project Architect: ZENG Zhe,
Project Team: HUANG Jiarong, ZHOU Ziyue, LU Zeqiang
Photography: ZENG Zhe
Client: Red Dragonfly Artworks Co, LTD
Brand: CHENSEE ART
Area: 120 square meters
Address: Shenzhen Convention & Exhibition Center
加减智库
{{item.text_origin}}


