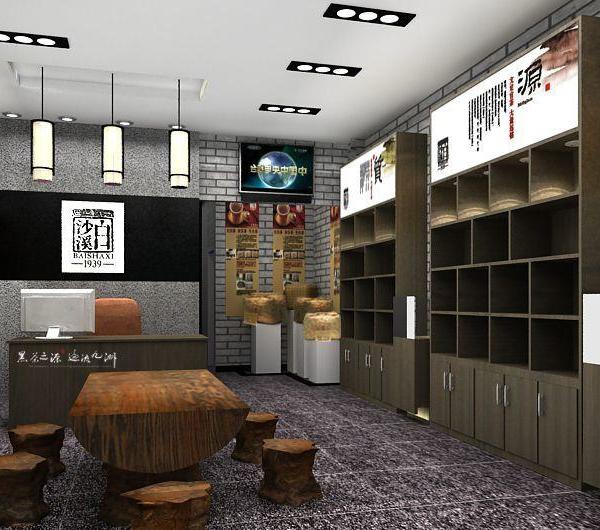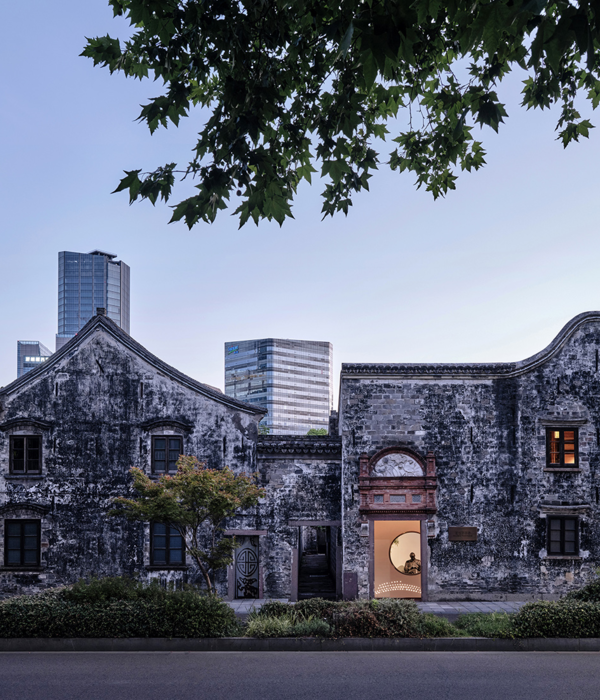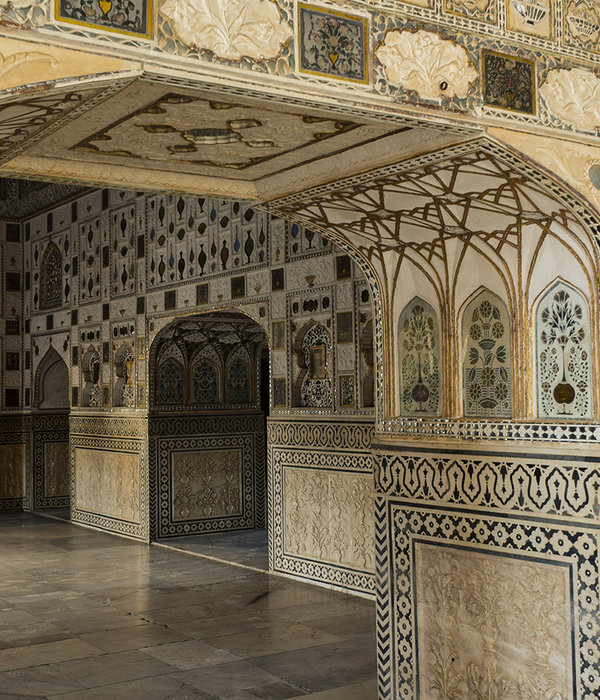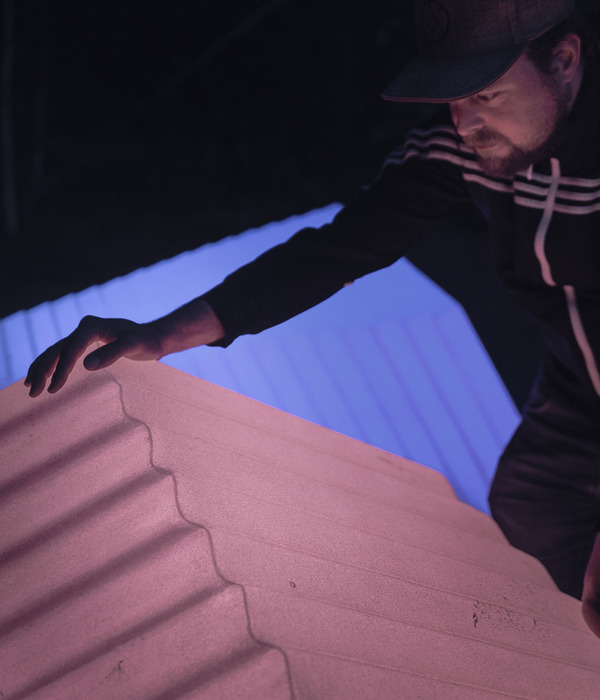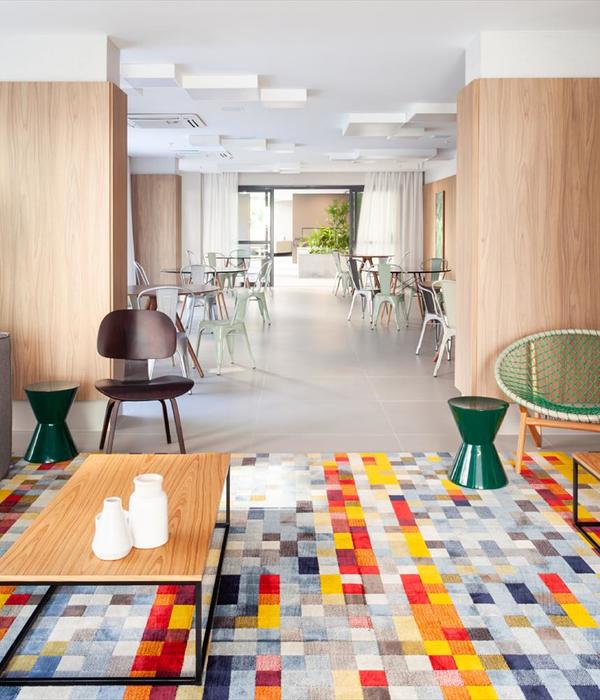Nadir Afonso临时博物馆被设计成抽象的几何城市,由大型黄色立方体构成,这里是开放且流动的空间,旨在与抽象派艺术家和葡萄牙建筑师的作品建立丰富的视觉及概念联系。
Formalized as a geometric and abstract city, built by large yellow cubes, the Nadir Afonso Temporary Museum is an open and fluid space that seeks to create numerous visual and conceptual relationships with the work of the abstractionist artist and Portuguese architect.
▼项目概览,general view © Ivo Tavares Studio
▼项目鸟瞰,aerial view © Ivo Tavares Studio
▼近景鸟瞰,closer view © Ivo Tavares Studio
该临时展览装置征服了场地尺度,容纳了大型艺术作品,它具有鲜艳的、半透明的织物表皮,以极少的用料建造了巨大的体量。在博物馆空间内,不同艺术品广场/展室具有不同的尺度、密集度、比例以及节奏,充分利用了里斯本科伦坡购物中心的垂直空间及空间尺度。
Challenging the scale of the place and relating to the large-scale artistic works, the ephemeral exhibition structure takes on a colorful and translucent textile skin that builds a lot of volume with little matter. Providing variations in scale, intensity, proportion and rhythm, the various squares (or exhibition rooms) of the museum space are defined by geometric buildings (or self-standing volumes) that house the works of art, seeking to take advantage of the verticality (and scale) of the central space of the shopping mall Centro Colombo in Lisbon.
▼大型黄色立方体,large yellow cubes © Ivo Tavares Studio
▼鲜艳的、半透明的织物表皮,colorful and translucent textile skin © Ivo Tavares Studio
▼不同尺度的展览装置,exhibition installation in different scales © Ivo Tavares Studio
▼内部展览空间,exhibition space © Ivo Tavares Studio
▼观展场景,exhibition scenes © Ivo Tavares Studio
▼抽象派画作,abstract paintings © Ivo Tavares Studio
▼画作与装置的关系,relationship between paintings and installations © Ivo Tavares Studio
在勾勒出城市的几座“建筑”中,沉浸式多媒体室和建筑展厅可以进行室内参观,为观者带来独特的空间体验。
Among the several “buildings” that draw this city, two invite to an interior visit, providing a distinct spatial experience: the immersive multimedia room and the architecture room.
▼建筑展厅,architecture room © Ivo Tavares Studio
▼立面,facade © Ivo Tavares Studio
▼房间内部展示葡萄牙建筑师的作品,the room displays the works of Portuguese architects © Ivo Tavares Studio
▼多媒体室入口,entrance of the multimedia room © Ivo Tavares Studio
▼沉浸式体验,immersive experience © Ivo Tavares Studio
白天,阳光赋予“城市”体量感,照亮街道和广场;夜晚,“建筑”内部亮起背光灯,塑造出完全不同的空间体验。
If, during the day, the solar intensity will give body and volume to the “city”, illuminating streets and squares; at night, the buildings turn on their lights from the inside (backlit volumes) providing a totally different spatial experience in the same museum space.
▼发光的体块,luminous volumes © Ivo Tavares Studio
▼夜景,night view © Ivo Tavares Studio
▼总平面图,master plan © Diogo Aguiar Studio
▼平面图,plan © Diogo Aguiar Studio
▼剖立面图,section-elevations © Diogo Aguiar Studio
{{item.text_origin}}



