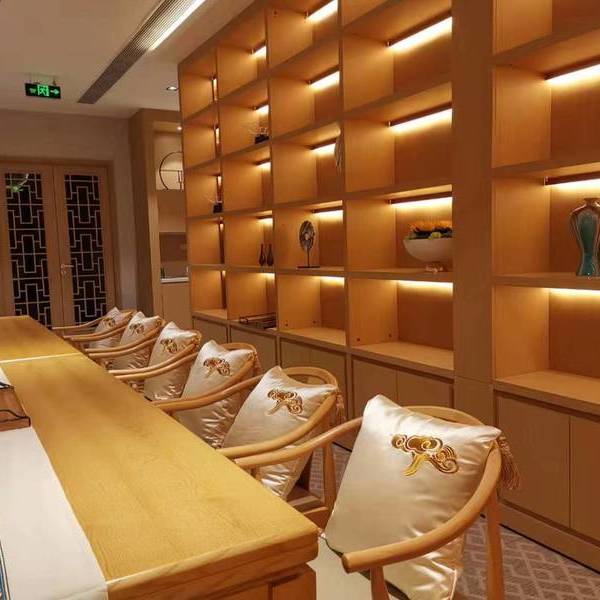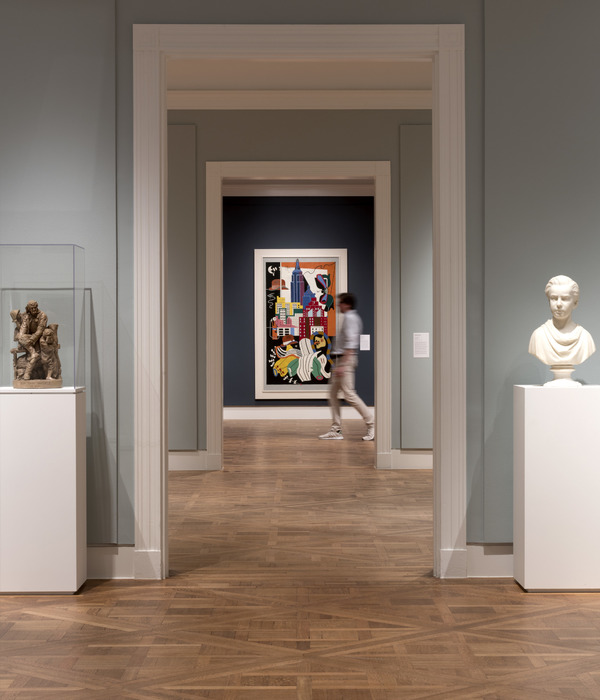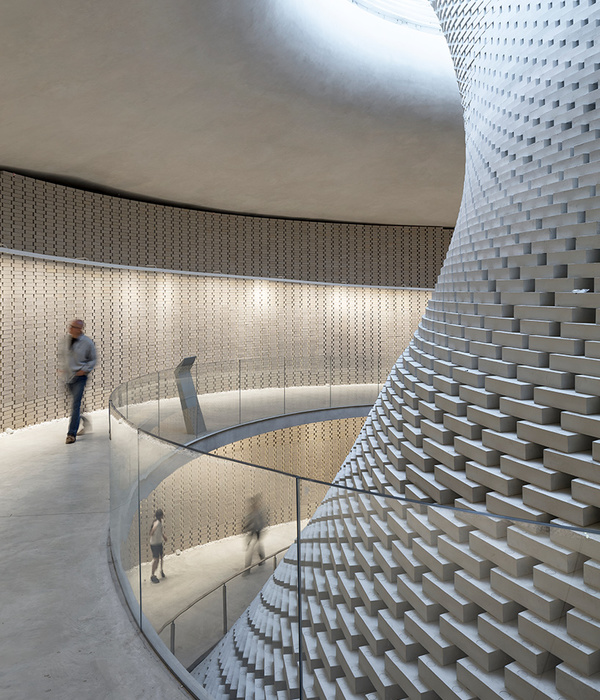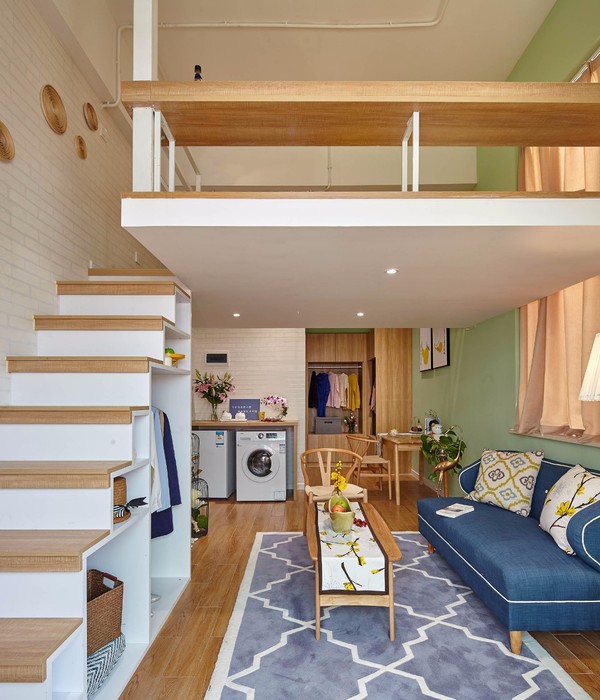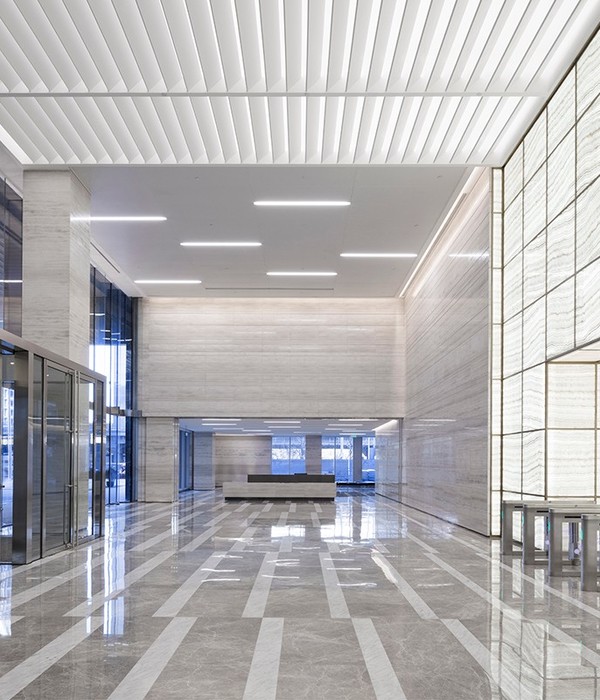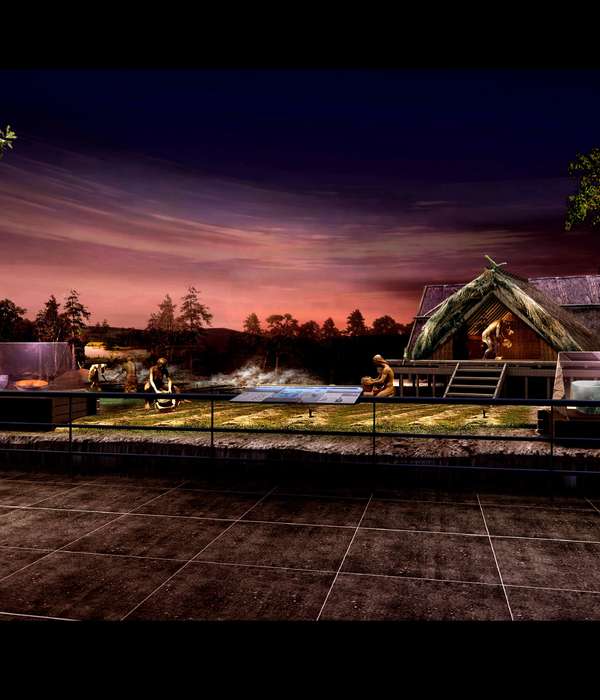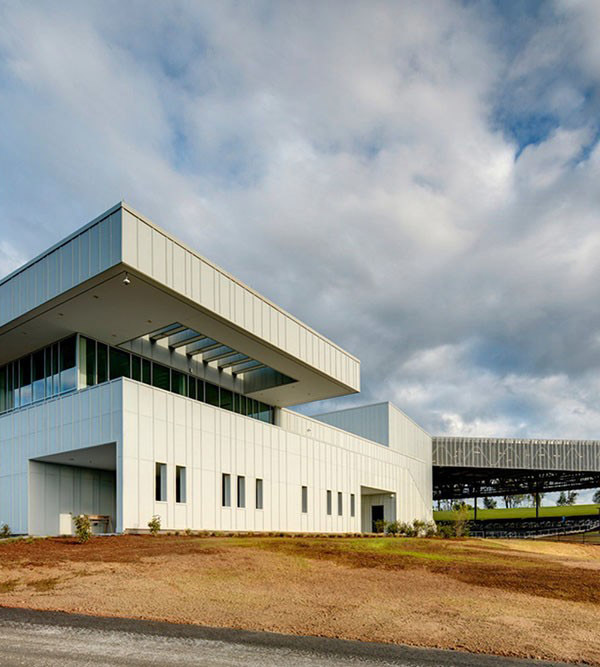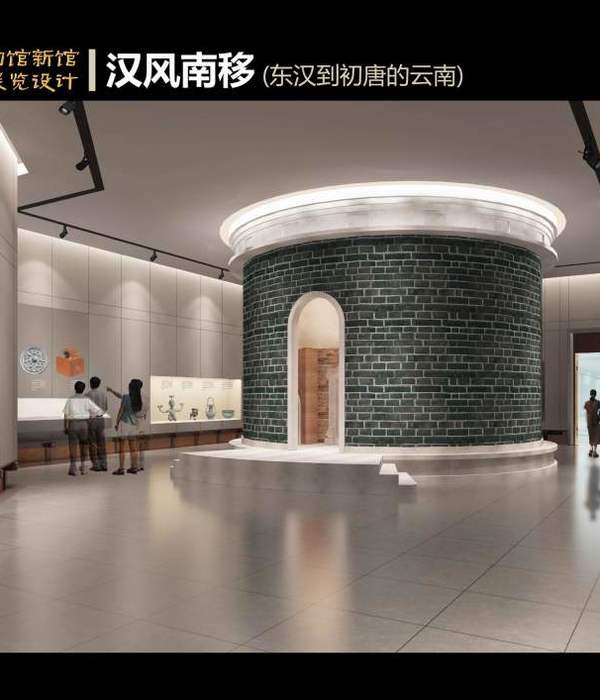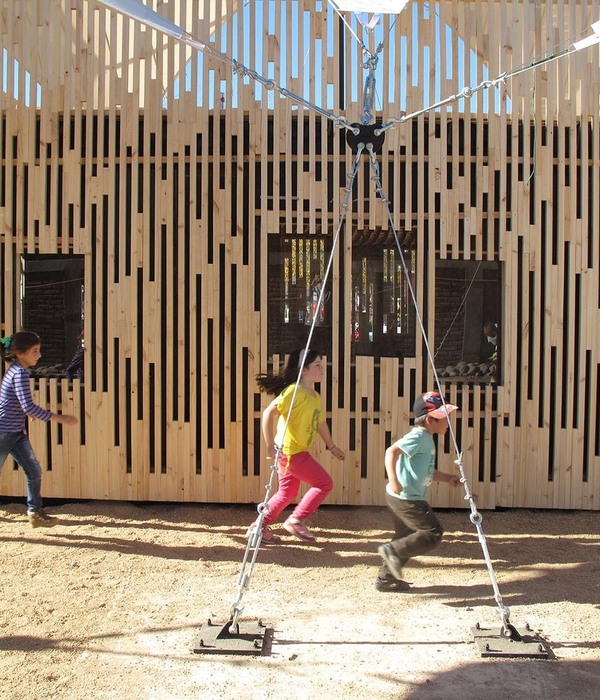“how it was.空间与历史”,是奥地利施蒂利亚州展览四部曲之一,在格拉茨历史博物馆的首层空间展示了当地的文化遗产。
The temporary exhibit, “how it was. Space and History,” is one piece of a four-part provincial exhibition in the Austrian state of Styria which showcases the region´s cultural heritage on the first floor of the History Museum in Graz.
▼展览一瞥,Preview © Paul Ott
穿越时空的观展之旅起始于一系列沉浸式的视听场景,经过动画处理的墙面与不断变化的、具有当地特色的语言和内容形成呼应。
The journey through time and space begins with immersive sounds and visuals, animated morphing boundaries accompanied by changing linguistics and dialects.
▼经过动画处理的墙面贯穿整个展览,Animated morphing boundaries run through the exhibition © Paul Ott
▼墙面和地面细节,Floor and wall surfaces © Paul Ott
游览路径以“黑盒子”的形式呈现,一系列建造于90年代的密封木制房间根植于历史建筑当中,构成了整个展览的框架。为了吸引观众的参与,使其以一种朴实无华却又出乎意料的方式感知历史,空间中引入了四种不同的感官体验:外壳、结构、地面与声音。在由10个房间构成的环路中,参观者的体验将随着前进的脚步变得愈发密集、复杂、强烈和紧迫。
▼平面图,Plan © INNOCAD
The “black box” circuit, an existing series of hermetically sealed wooden room cells from the 90s ingrained in the historic premises, provides the framework for this exhibition. To invite visitors to participate and perceive history in an unexpected and unpretentious way, four diverse sensory experiences were introduced into the space: shell, structure, floor, and sound. The further one progresses in the 10-room loop, the denser and more complex, scaled, accelerated the experience becomes.
▼由木制房间构成的游览路径,A circuit consists of an existing series of wooden room cells © Paul Ott
▼“黑盒子”展览空间,The “black boxes” © Paul Ott
▼展陈细节,Exhibition detailed view © Paul Ott
展厅的地面上投射着不同城市的结构和建筑类型,以及由公路和小径构成的网络——它们成为了沉浸式体验中的一部分。尺寸较大的展品,例如罗马时期的墓碑、颈手枷、精致的管风琴碎片和军用帐篷,它们作为历史的碎片和见证者出现在游览路径的两侧。
Visitors stride across the floor projected with town and city structures and typology, a network of roads and paths – becoming part of it, immersed in it. Large exhibits, such as a Roman tombstone, pillory, delicate organ fragment, and military tent, line the wayside as flotsam and witnesses of the past.
▼地面上投射着不同城市的结构和建筑类型 © Paul Ott The floor is projected with town and city structures and typology
▼框景,The framed view © Paul Ott
▼尺寸较大的展品作为历史的见证者出现在路径的两侧 © Paul Ott Large exhibits line the wayside as flotsam and witnesses of the past
展览中还包含了声音装置,由13&9 Design与Severin Su共同设计和制作,构成了多维度游览体验中的关键一环。双重的感官体验是基于一个抽象的声音层和一个叙事性的声音层而实现。
抽象的声音层通过鼓点、噪音和心跳三个元素强调了空间和概念设计的主题:密集化和复杂化,以及缩放与加速。叙事性的声音层通过一些声音效果与空间相呼应,反映了不同时期的不同氛围,同时也涉及到具体的展品。
The sound installation, created and produced by 13&9 Design in collaboration with Severin Su, is a key element of the scenography contributing to the multidimensional visitor experience. The two-tier composition is based on an abstract and a narrative sound layer.
The abstract layer emphasizes the spatial and conceptual design themes – densification and complexity, and scaling and acceleration – through three elements: drumbeats, noise, and heartbeats. The narrative layer accompanies the space with sound effects that mirror the atmosphere of each period while also referring to specific exhibits.
反思我们的过去,因为它会对我们的现在和未来产生影响。最后一个房间通过狭长的过渡空间进入,作为展览的最终部分,向观众提出了以下问题:接下来将会发生什么?还会留下什么?这个发人深省的装置由前几个房间的景观剪影重新排列和叠加而成,使观众置身于一个新的、自然的环境当中。
▼通向最后一个房间的走廊 © Paul Ott The transitional space leading to the final room
Reflecting on our past as it relates to its impact on our present and future, the final room, entered through a narrow and long transitional space, concludes the exhibition and poses the questions: What is forthcoming? What remains? The thought-provoking installation constructed from re-arranged and layered landscape cutouts of preceding rooms, leaves visitors in a new and natural environment.
▼展览终点的房间,The final room of the exhibition © Paul Ott
所有新置入的结构均是在博物馆的工作坊内生产,采用了可再生、可回收和部分再利用的材料制成。
To meet the standards of a contemporary and mindful contribution, the pieces were produced locally in the museum’s workshop, made from renewable, recyclable, and partially re-used materials.
▼导览细节,Wayfinding © Paul Ott
▼设施细节,Details © Paul Ott
Services: Interior Design Lighting Design
in collaboration with Eva Stern (wall art), GOL Lichtdesign (lighting design), Severin Su / 13&9 Design (sound design) and Lambda Labs (speaker system)
Client: Universalmuseum Joanneum Location: Graz, AUSTRIA Floor Space: 500 m² Number of Floors: 1 Construction Start: 02 / 2021 Completion: 04 / 2021 Project Team: Jörg Kindermann, Martin Lesjak, Anastasija Lesjak, Lisa Nett Photographer: Paul Ott
▼项目更多图片
{{item.text_origin}}


