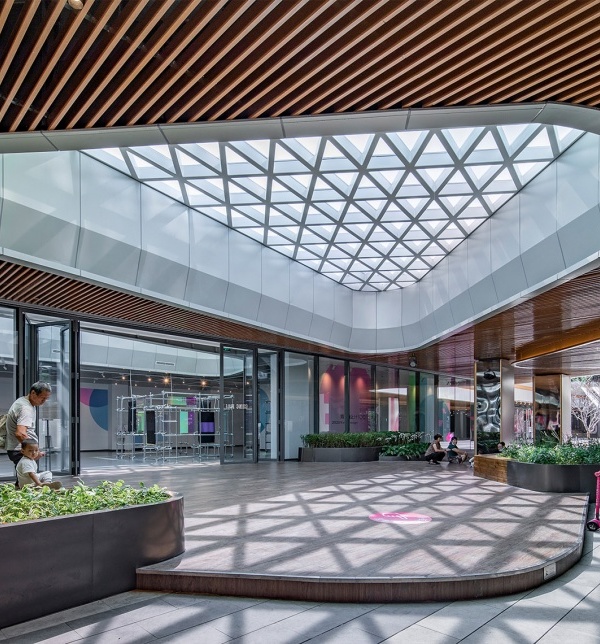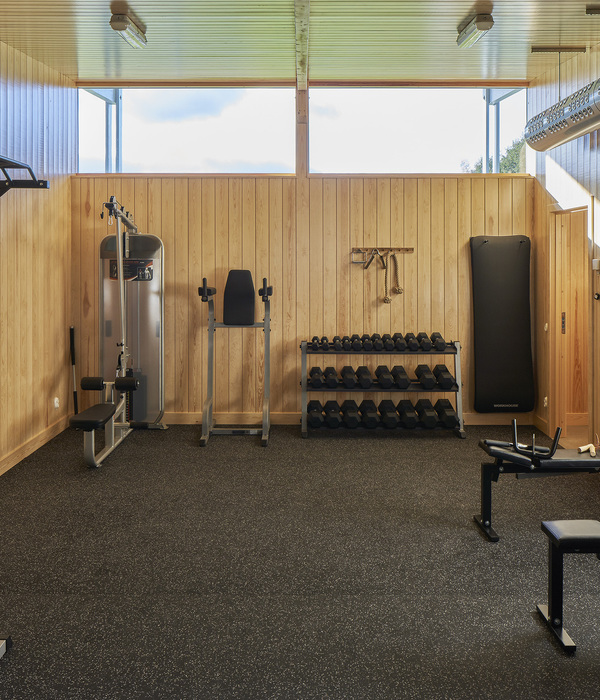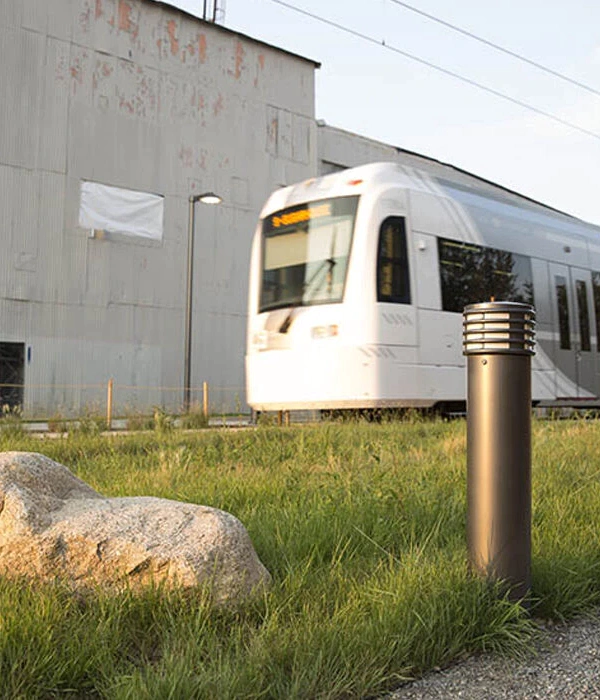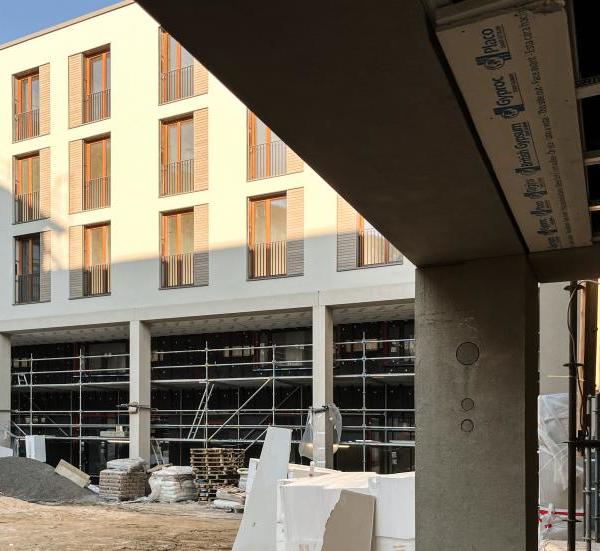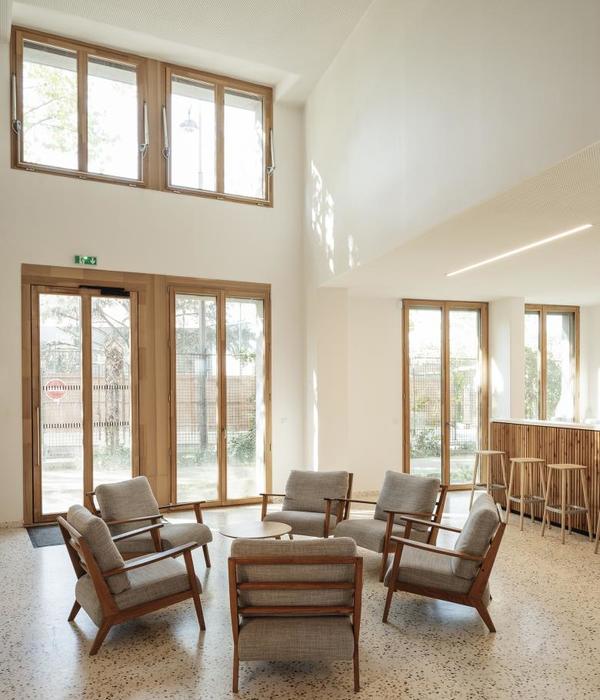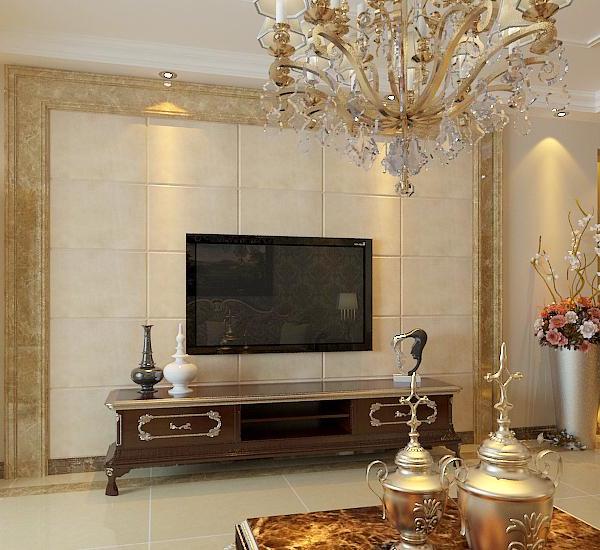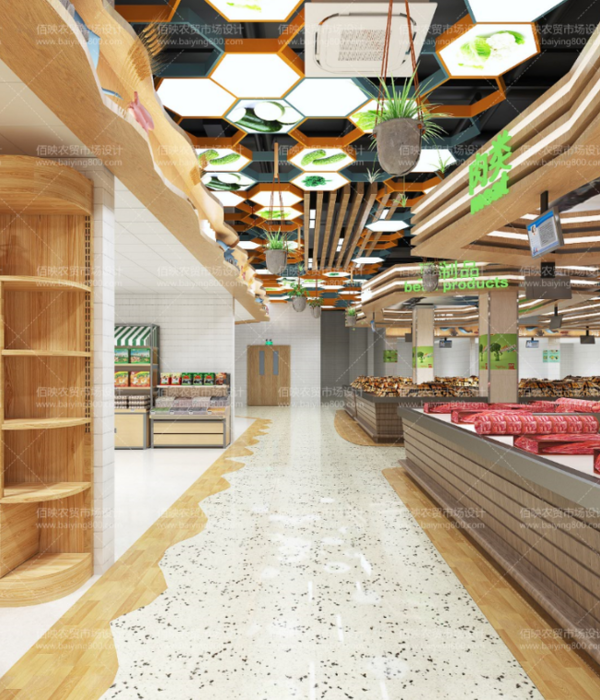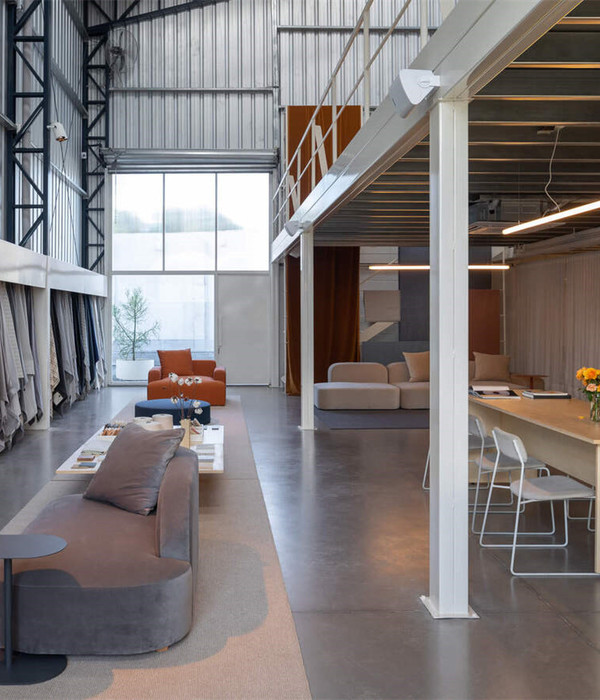A permanent home for the world’s greatest innovations, the Museum of the Future is an exhibition space for innovative and futuristic ideologies, services and products. Apart from being an iconic structure, the Museum of the Future will also provide a platform for specialized workshops, scientific research, science conferences and prototype testing of the latest inventions and new startups, along with experimental gastronomical experiences.
Located in the heart of Dubai’s Financial District, and a 5-minute drive from The Dubai Mall, the Museum of the Future is comprised of three main elements: green hill, building, and void. The green hill represents the earth, with its roots in place, time and history. This effect is created via a smooth vegetated mound with minimal visible built intervention, elevating the building above the metro line to create an unconstructed view. The futuristic upper building represents mankind, with their strength and ability to create harmony with the surroundings. This is formed by the bold shape which proudly emerges from the hill, displaying mankind’s passion for the arts and creating. The elliptical void within the upper structure represents innovation. This empty space shows the unwritten future into which humanity can symbolically look towards… a call-to-action which can drive the creators of today.
The Museum features intricate window designs in the form of Arabic calligraphy based on the Ruler of Dubai, His Highness Sheikh Mohammed's poem about his vision for education, healthcare, smart cities, transportation, and sustainability for the world. The words were written in Thuluth Calligraphy style by a local calligrapher, carefully oriented for the quotes on the façade to be read easily. The unique shape meant that the construction of the artistic and symbolic concepts in the stainless-steel cladding needed bespoke technology to make the construction a reality. During the schematic design phase, the team innovated to tri-dimensionally deform the words to have the full capability of being moved while keeping the calligraphy wrapped around the façade. During construction, multiple tools such as 3D scanners, BIM and VR were used to ensure the right installation of the steel cladding. BIM played a large role, from concept design to construction, used to produce all the drawings and to perform coordination and clash detection between all disciplines. It was also used as a 3D aid to perform design charrette sessions with the client. Virtual Reality (VR) tools were used to design and for visual clash detection.
As part of its strategy to achieving LEED Platinum, the project incorporated an offsite solar farm located on the roof top of a nearby car park building site as a source of renewable energy.
Height of Podium: 16m
Height of Museum Building: 62m
Overall Height: 78m
Internal space: 10,000 sqm
7-story exhibition, function space, 3 podium levels, including 420-seater auditorium, restaurant, café and lobby
Under construction
{{item.text_origin}}

