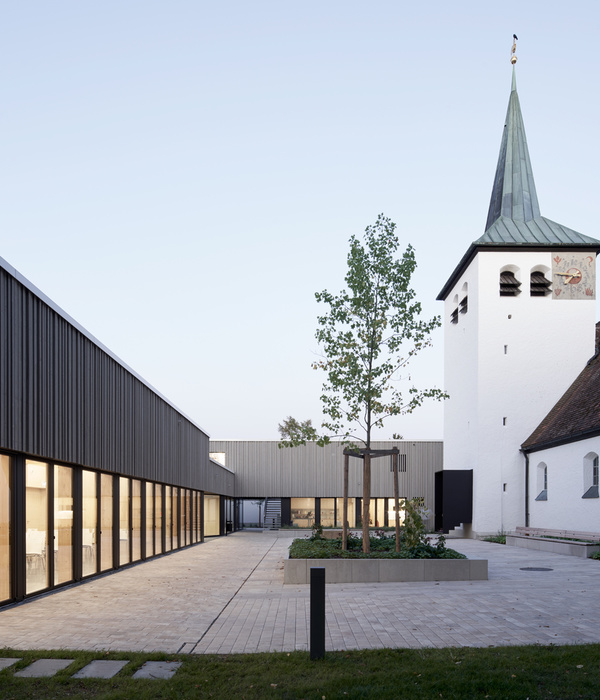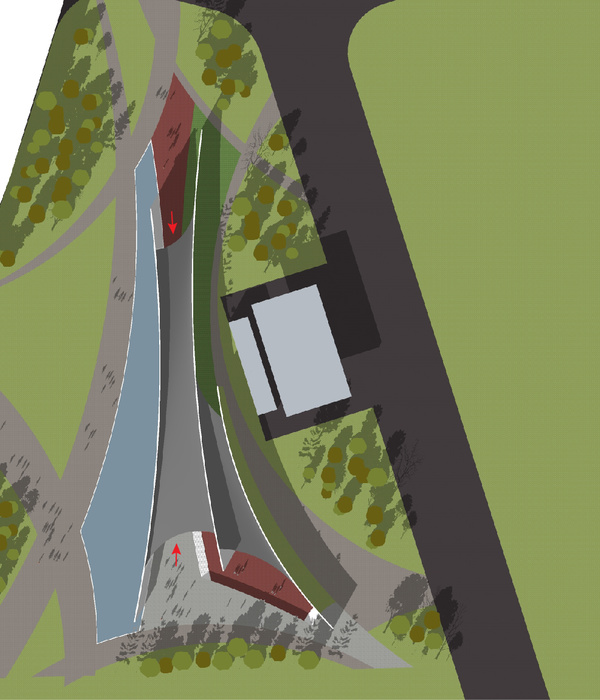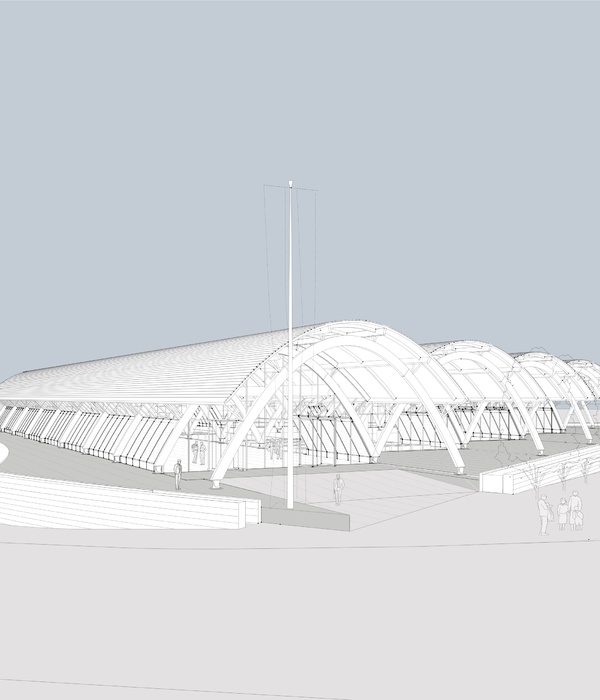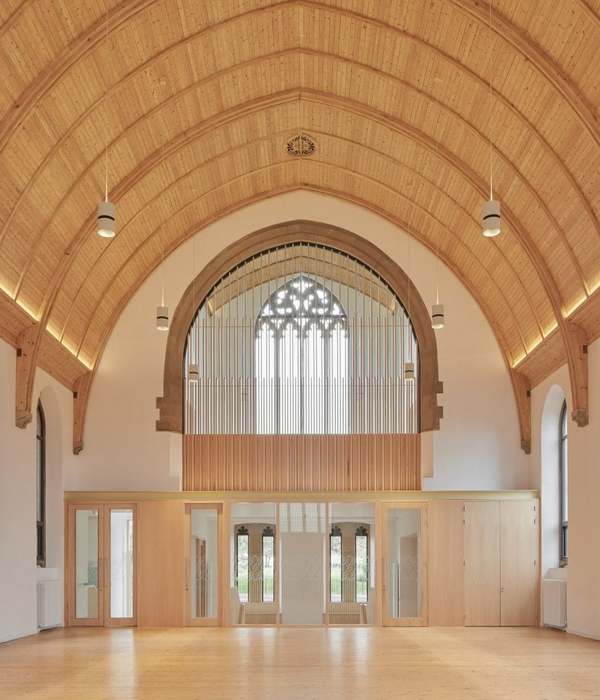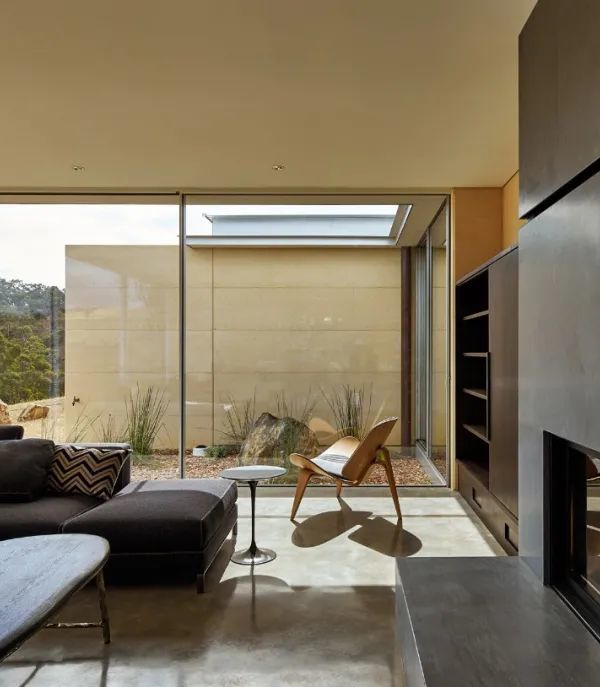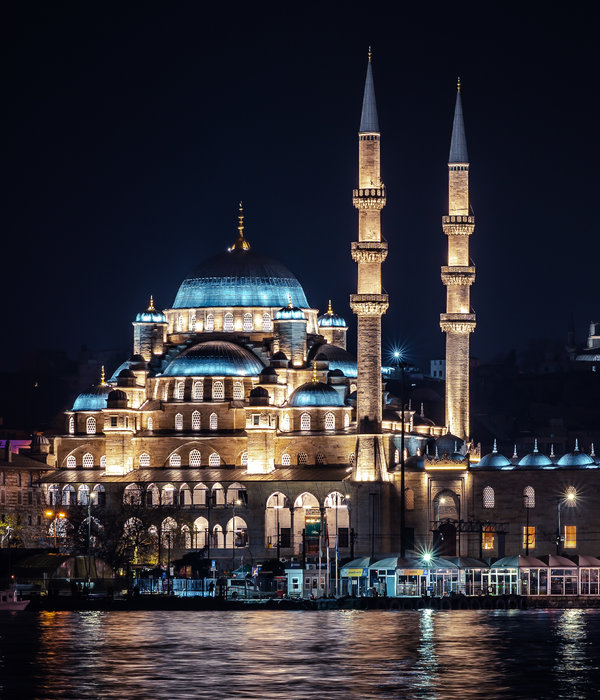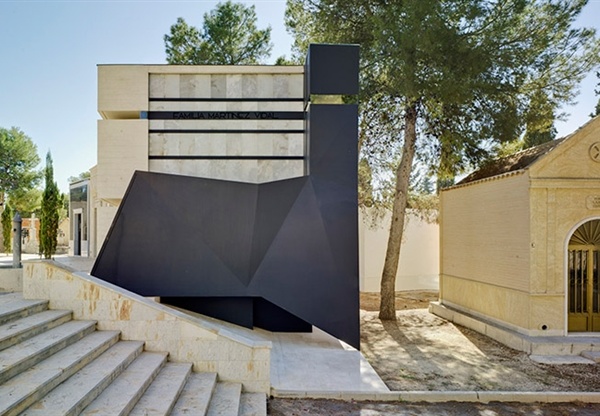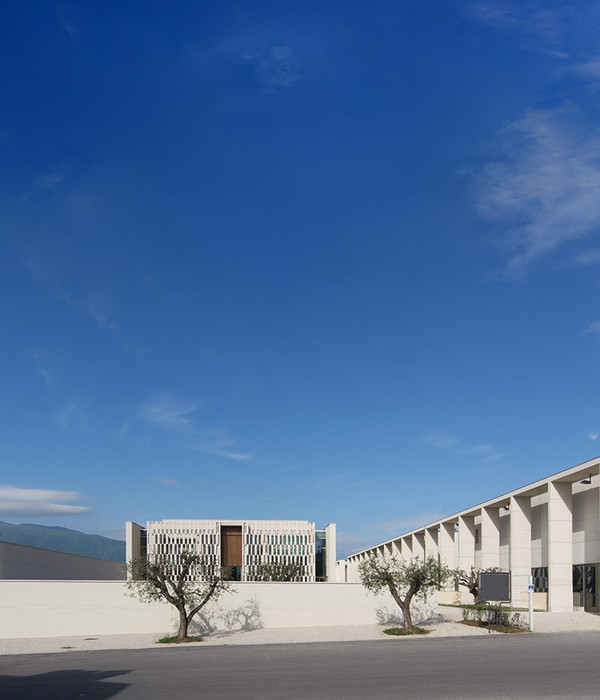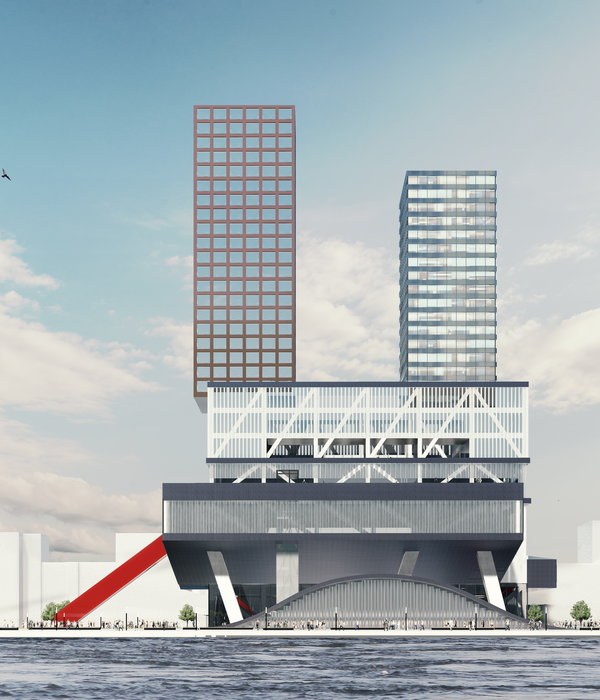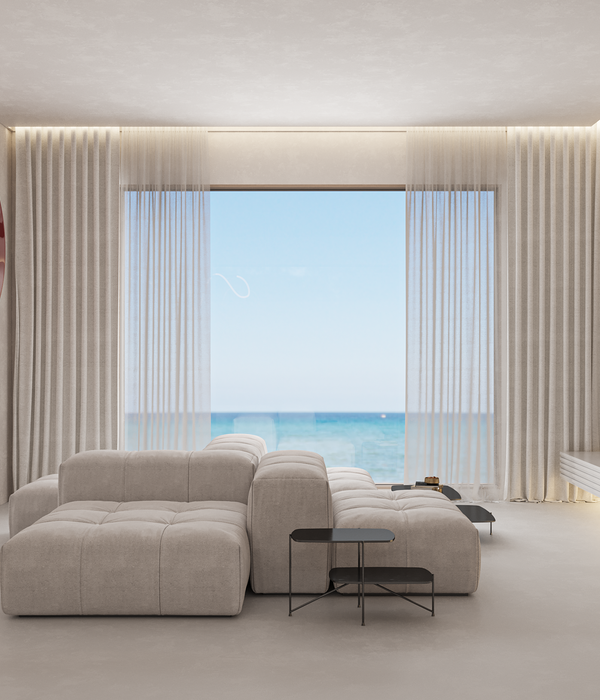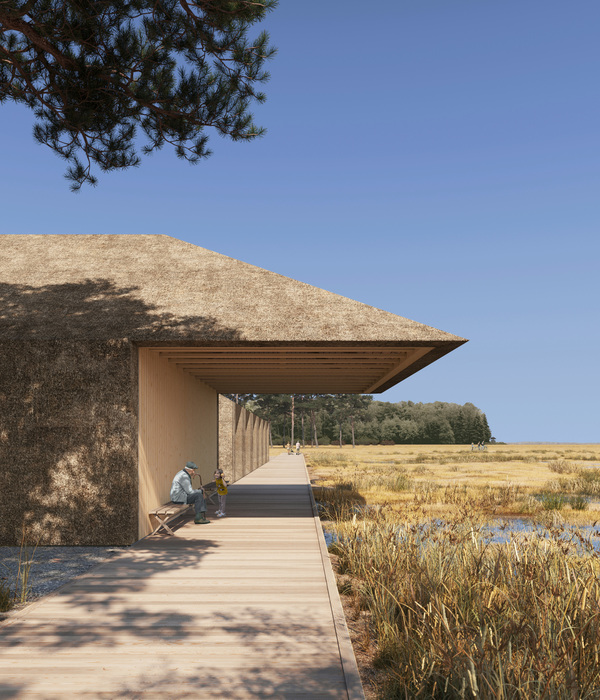Architects:APPELL arkitektkontor
Area:620m²
Year:2023
Photographs:Åke E:son Lindman
Lead Architect:Gustav Appell
Construction:Tyrens
Landscape Design:Bjerking
Architect:Robin Krasse, Erik Schönning
City:Sollentuna
Country:Sweden
Text description provided by the architects. This project consists of three small lakeside buildings for the canoe and tour skating clubs of Sollentuna, a municipality just north of Stockholm. The buildings uphold the long-standing Swedish tradition of public buildings providing service and accessibility to nature and the outdoors. The project's ambition has been to create a meeting place. People should be able to stop by on their Sunday walk and have a coffee in the café. School classes should be able to have a gym class here. Athletes should have good facilities, both elite and amateurs.
The three buildings frame an outdoor space with a peaceful view of the lake and the Södra Törnskogens Nature Reserve. Facing the lake there is a terrace and jetties that provides access to the water for canoeists and skaters. The main building contains a club room with a café, a small kiosk, changing rooms with saunas, a skate rental and a gym. An arcade runs along the western facade providing weather protection and accessibility to the building’s entrances.
All interior walls are clad with planed spruce boards, giving the building a warm and cozy atmosphere. From the club room, there are views of the lake through windows and glazed double doors. For practical reasons, the glass doors have exterior wooden shutters. The two other buildings have unheated storage for canoes and equipment. The dimensions and storage methods of the canoes have given the parameters for the building's size and configuration. The front facades have large doors for efficient storage and ease of moving the canoes in and out.
All three buildings have a traditional wooden construction built on site, with the cantilevering roof slabs made with prefabricated tongue-and-groove CLT panels. The roofs have a simple cladding of roofing felt, with fittings such as gutters and downpipes made of durable zinc. The wooden facades are painted in a calm blue, echoing the colors of the surrounding water and greenery. Detailing is precise but simple, adapted to be carried out on site by the carpenters.
Project gallery
Project location
Address:Norrviken, Sollentuna, Sweden
{{item.text_origin}}

