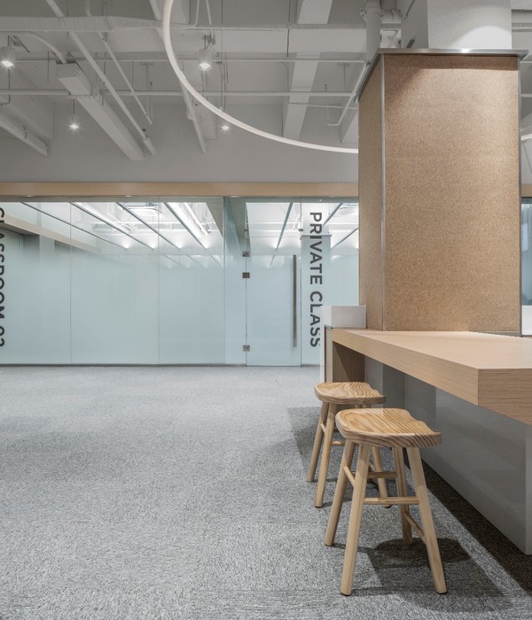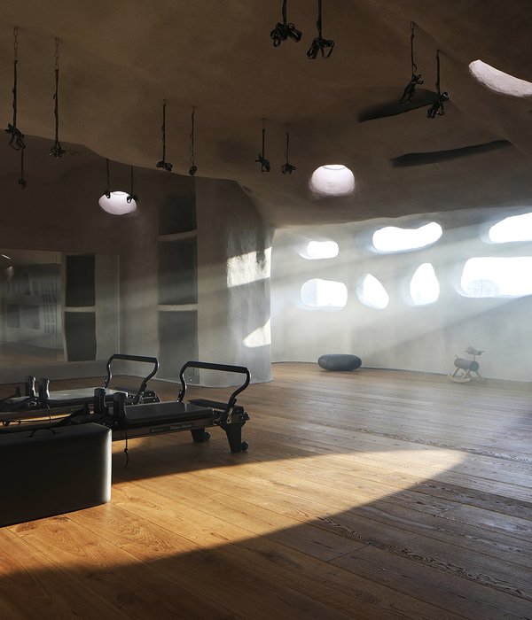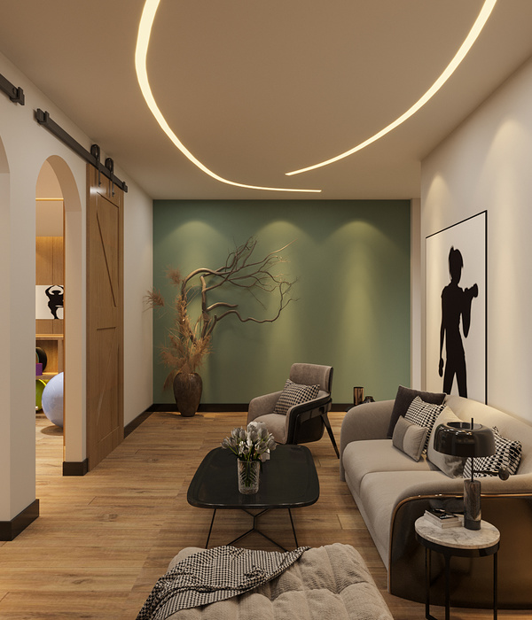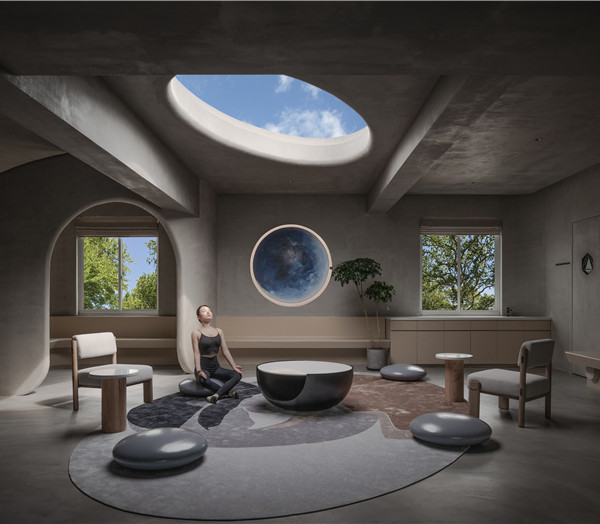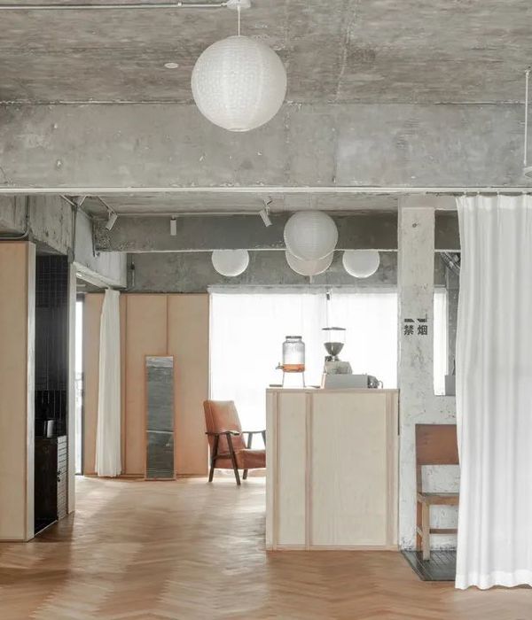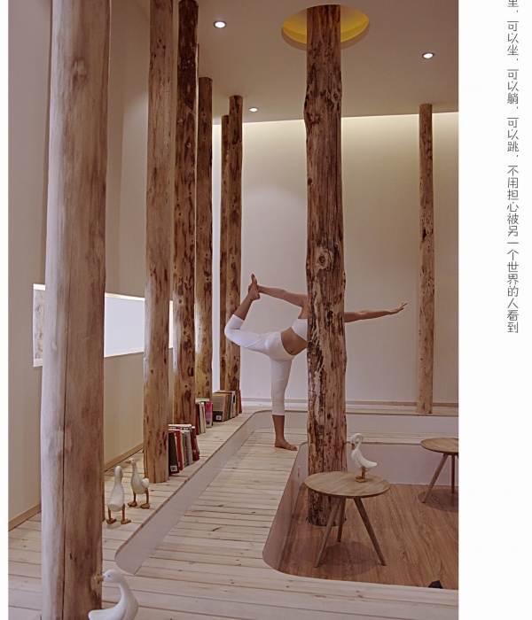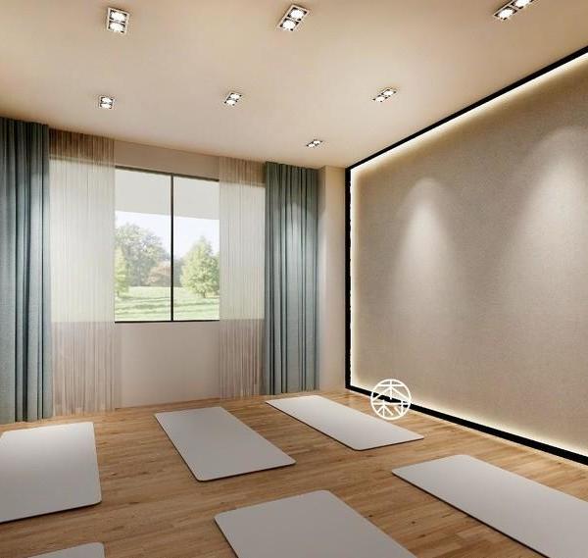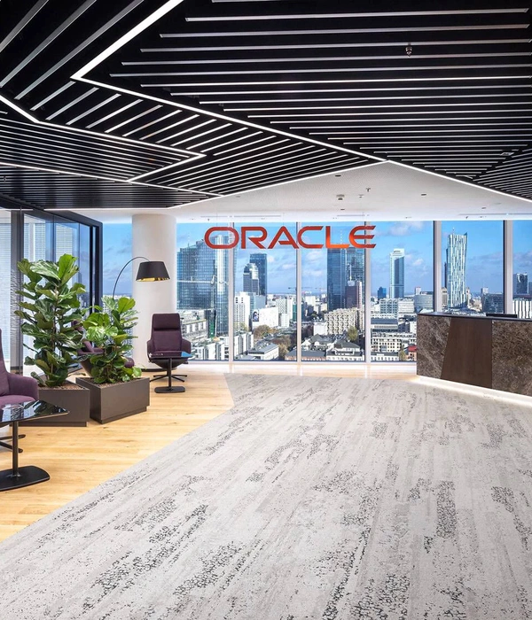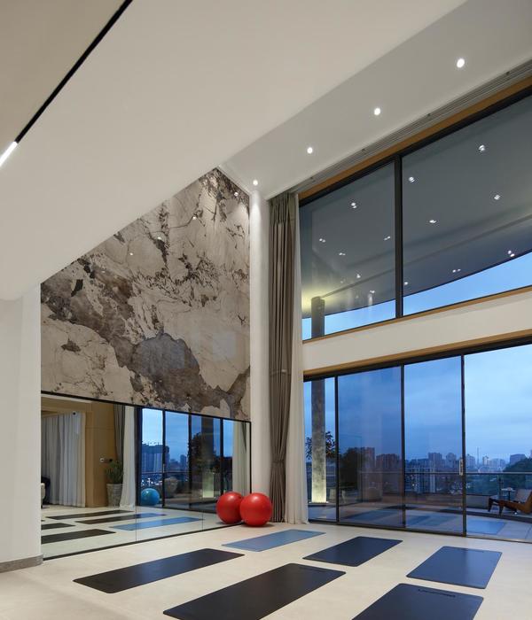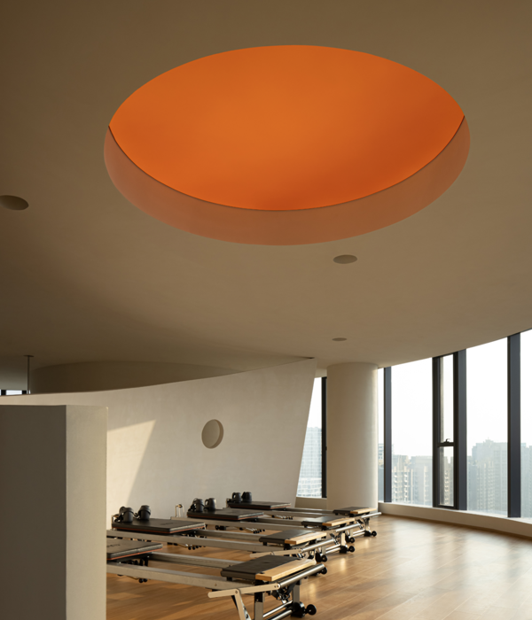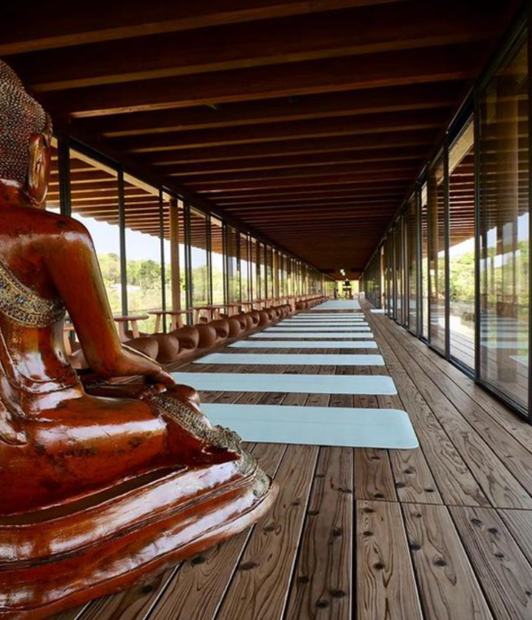Architects:goldbrunner, hrycyk
Area :1226 m²
Year :2019
Photographs :Stefan Müller Naumann
Manufacturers : KEIM, Arper, Nemetschek, SIMONSWERK North America, Brunner, FSB Franz Schneider Brakel, Maxon, McNeel, NüsingKEIM
Engineering :BCI, IB Goderbauer, IBM-TGA GmbH
Architect In Charge : Martin Goldbrunner
Design Team : Torsten Wollny, Fan Xue, Anna Riedl
Competition Team : goldbrunner + hrycyk architeken und stadtplaner PartmbB, Jürgen Weiß and Gregor Ziernik
Clients : evang. - luth. Kirchengemeindeamt Munich
Landscape : Stefan Kalckhoff, Kalckhoff Lanschaftsarchitekten
City : Unterhaching
Country : Germany
Particular attention was paid to protecting the valuable trees as much as possible and to keep the church the main factor of the ensemble. The new building surrounds the church in a respectful way and opens the new created patio to the existing trees. The courtyard, surrounded by church, community center und trees creates a communal space in the middle and opens to the west to invite you to enter.
The buildings is staggered in height, to allow a visual relationship from the north to the church tower and to achieve a small scale building impression. A crossing of the inner courtyard from west to east on a patio is possible. The courtyard invites you to sit and relax, talk and calm yourself. As a central space, it connects all areas of the community and all areas are oriented to it.
The courtyard is an open space of encounter and communal togetherness. In the middle of the courtyard there is a large, shady tree in the center, a small fountain and possibilities to sit. The foyer is the heart of the town hall. It internally connects all uses with each other and serves as a central meeting point within the house. Thus, the foyer creates the important direct connection from the north to the inner courtyard.
A seating group, oriented to the inner courtyard, creates a coffee house character that is intended to stimulate meetings and exchanges. The foyer walls serve as exhibition space for the parish. The community hall serves as a central function room and is one of the most important areas of the parish. The room receives, through the light-flooded relation to different directions, a particularly inviting and friendly atmosphere.
In particular, the hall opens to the central courtyard and the church. The coupling with the large community room creates a space for parties and special events. The supporting structure of the roof has a formative and space-forming effect on the hall. The west window offers a view to the trees and creates a special light effect through the lamellar structure in front of the window. Children and music rooms can be found on the ground floor and are also oriented towards the courtyard. The youth is an important part of the community center, bright and inviting situated upstairs and connected by an internal staircase directly to the community rooms and the foyer on the ground floor.
Through their own access via the outside staircase, the young people can withdraw there and act undisturbed by the rest of the community life. The rectory is located on the ground floor and is oriented towards the courtyard. Due to the location of the parsonage in the southeastern area of the property, there is plenty of direct sun and a private garden protected from the view. The two rental apartments are oriented to the east via a balcony.
This building was built in a sustainable and environmentally friendly way with visible and natural wooden solid walls as load-bearing construction.Due to the energetically high-quality enclosure surfaces and the ventilation systems with heat recovery, the building loses little energy. The Heilandskirche is characterized by a simple and modest aura. The deliberately rough surface of the wood in the new building harmonizes with the coarse plaster structure and the clear proportions of the church building. The new building is subordinated to the church.
The interior wood surfaces contrast with the deep offset silver-gray wooden facade on the outside. The appearance of the building is characterized by large openings to the inner courtyard. The rough-sawn wood façade was painted silver-gray in different color shades and executed with different battens, creating a shadow play on the wall surface. With the resolution of the vertical wooden shuttering in front of window elements, the incident sunlight is filtered and a glimmer of light is created.
▼项目更多图片
{{item.text_origin}}


