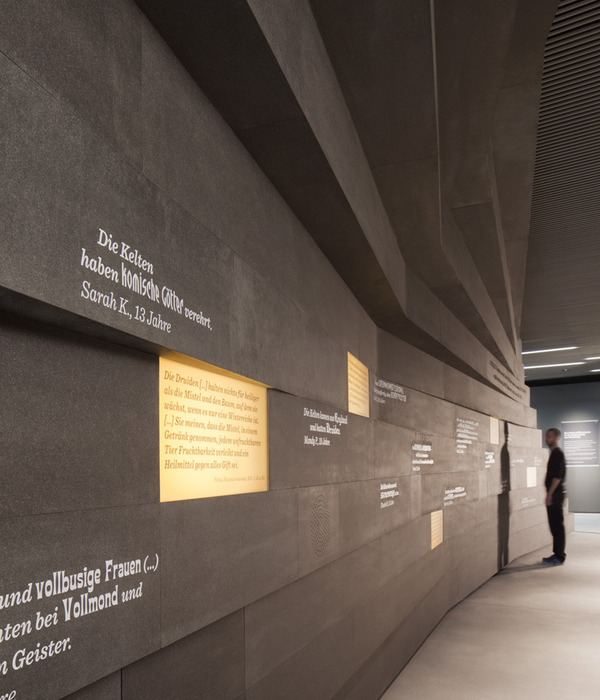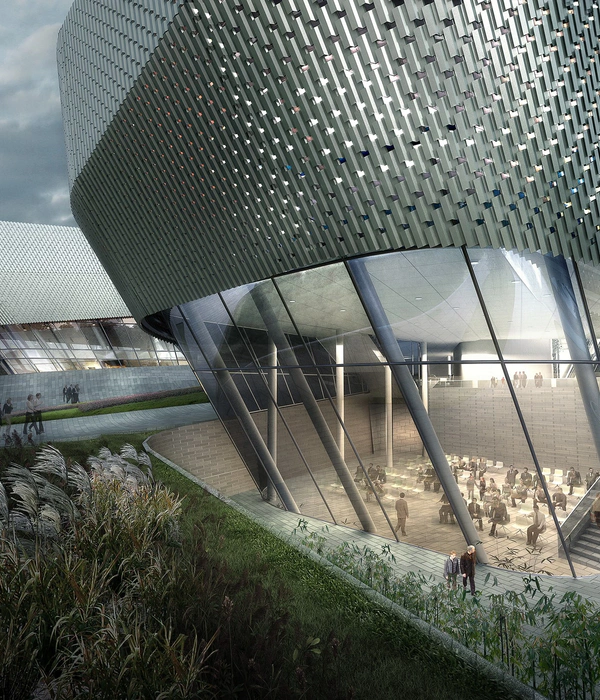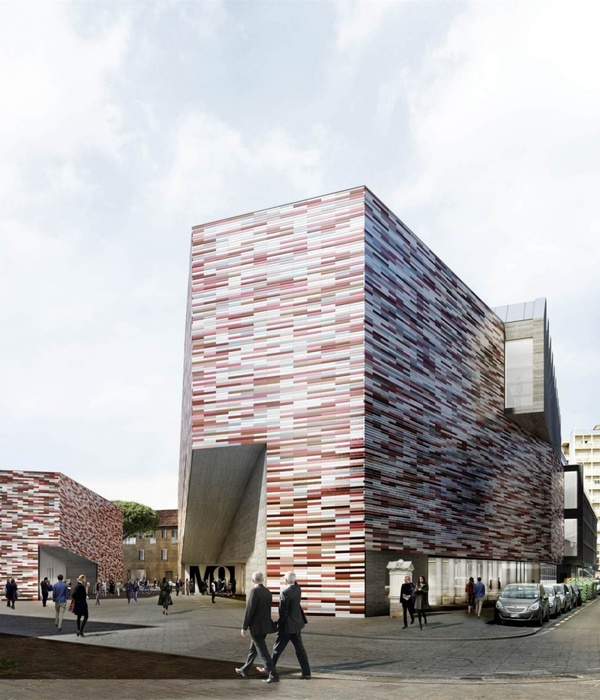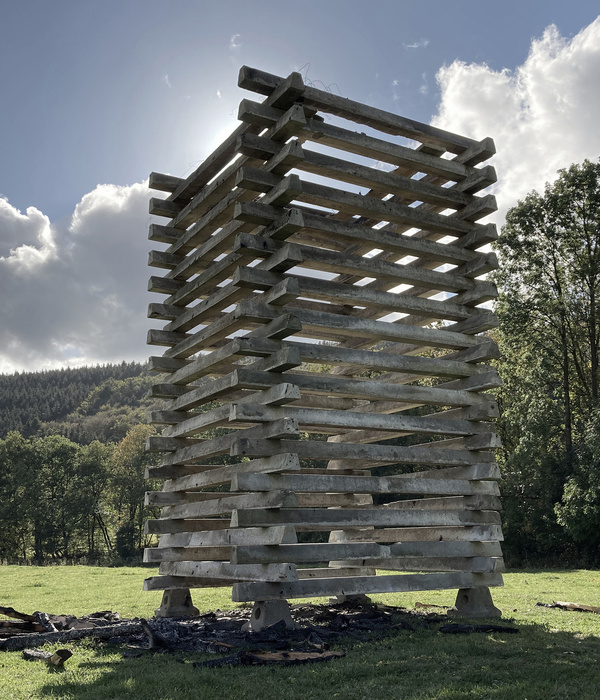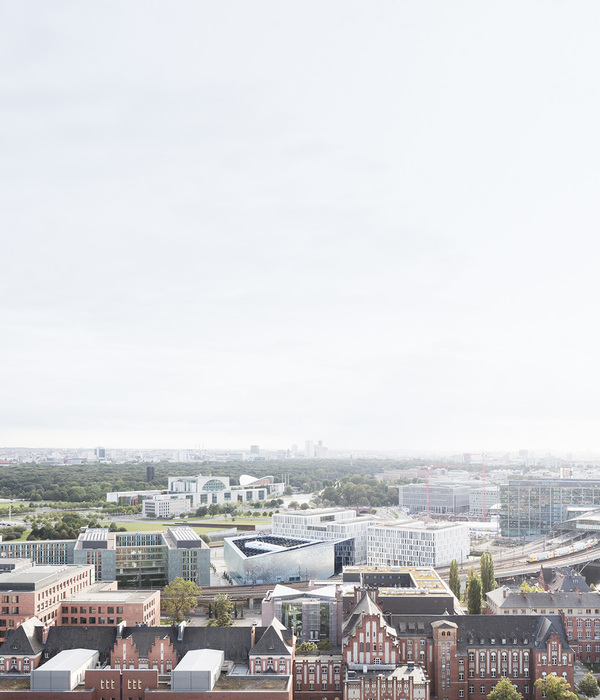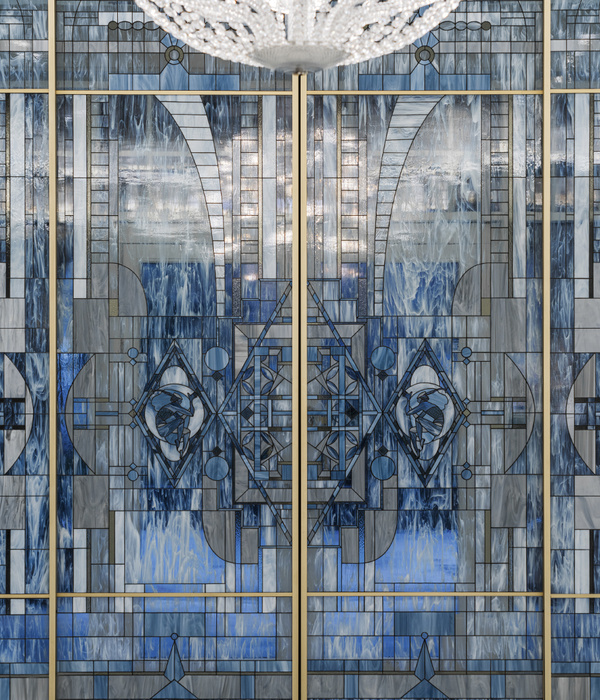HGA completed the elegant and eye-catching Capital One Hall as a cornerstone for live performances in the area while achieving state of the art developments in sustainable building.
Capital One Hall in Tysons, Virginia is the heart of Capital One Center, a new 24.5-acre, mixed-use urban redevelopment of Capital One’s corporate headquarters. The flexible new corporate and performing arts center comprises several public spaces suited to host a range of large and small events, as well as office and meeting spaces for the company.
The Hall stands at a hub of multi-modal transportation options, giving drivers, Metro riders, and cyclists the convenience of a dynamic environment enhanced by some of the area’s most unique offerings. The building itself brings together key features of urban life, including a street-level grocery store, state-of-the-art performance and event spaces in its interior (The Atrium: 1,600-person flexible space, The Vault: 250-seat black box theater, The Main Theater: 1,600-seat performance hall), and a fully landscaped rooftop park (The Perch), featuring a biergarten, open-air amphitheater, bocce courts, and sculpture garden.
The white marble exterior facade is punctuated with vertical windows embedded in the folds of the envelope to catch and reflect light into public spaces while minimizing glare and solar heat gain. Inside, deep granite flooring contrasts with warm walnut paneling and metal accents, framing the windows and shaping The Hall’s major event spaces.
The Hall’s interior is designed to visually lead visitors from the entry vestibule at retail street level to the main foyer on the second level, and further upward through a cascade of gallery spaces that spiral around the performance hall towards the public rooftop park (The Perch).
Given the horizontal space limitations, vertical connections became a unifying theme in the design. Inside the theater, this enabled designers to bring the audience much closer to the stage than is typical, offering a more intimate proximity to performances.
The theater spaces are meticulously engineered for acoustic and vibrational isolation. Rubber pads like those used on suspension bridges insulate the performance spaces, while perforated metal interior walls conceal acoustic enhancement systems to diffuse and absorb noise for optimal sound quality.
The serrated design of the atrium ceiling echoes the building façade and provides deep areas suited to tree planting for the rooftop garden. Terraced levels within the Atrium are repeated in the staggered elevations of the outdoor spaces.
The design of Capital One Hall breaks ground in achieving all of these aims while adhering to some of the highest standards in sustainability. Water-efficient landscaping, along with stormwater quality and quantity controls, exceed standard performance. Local and recycled materials were prioritized for construction materials and finishes, and Capital One is committed to a green cleaning program. Finishes and coatings were selected for low or no emissions to help promote human-healthy indoor environments. The building envelope is optimized for daylighting and views, as well as mitigating solar gains and reducing energy loads. Heating and cooling systems are zoned and optimized to include energy recovery systems which, combined with the envelope, are anticipated to achieve more than 27 percent energy savings as compared to a code-compliant building.
Design: HGA Photography: Alan Karchmer
7 Images | expand images for additional detail
{{item.text_origin}}

