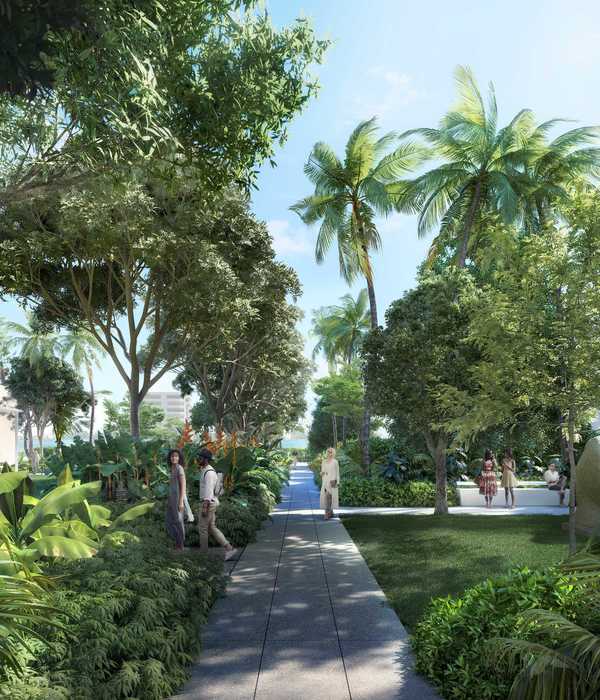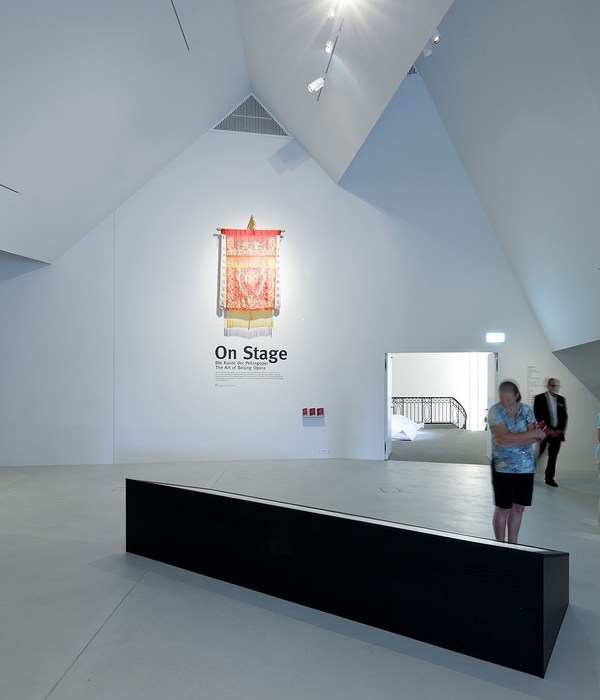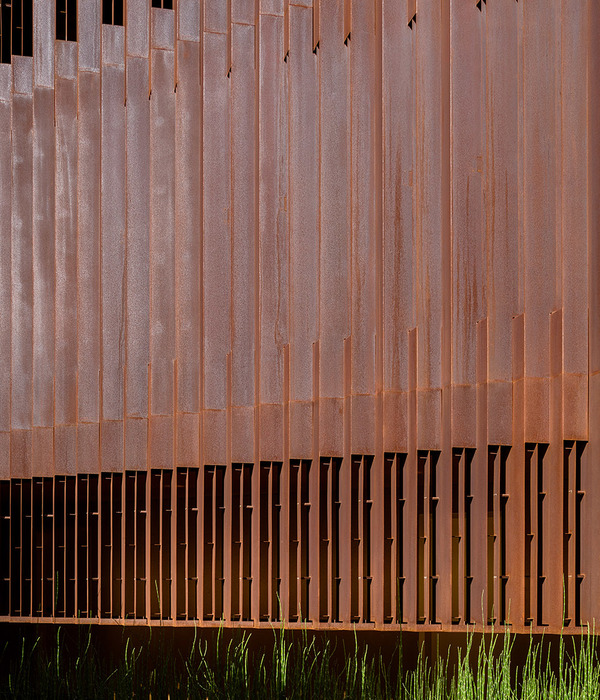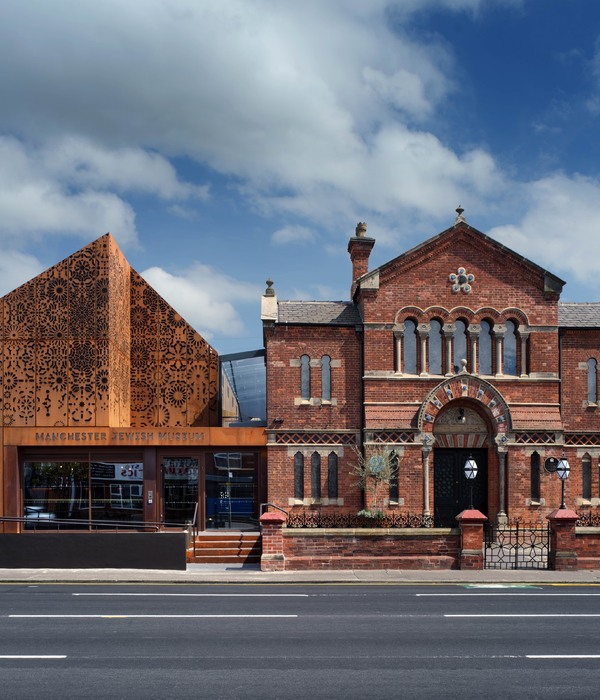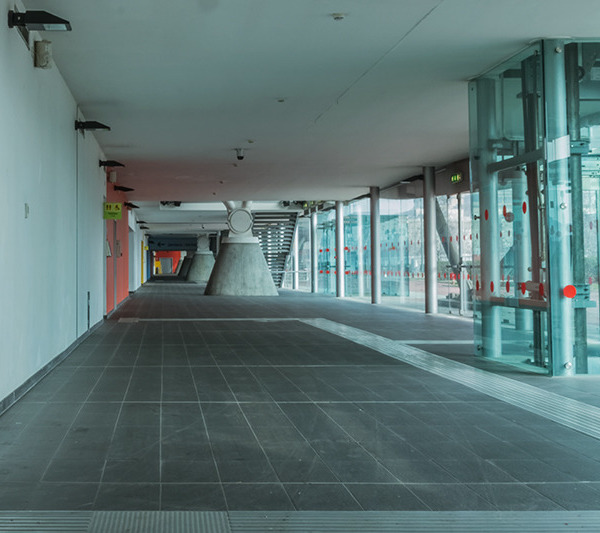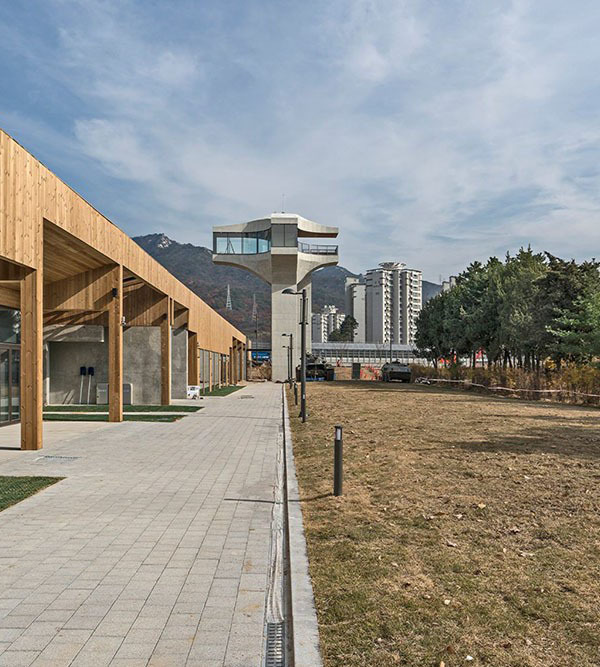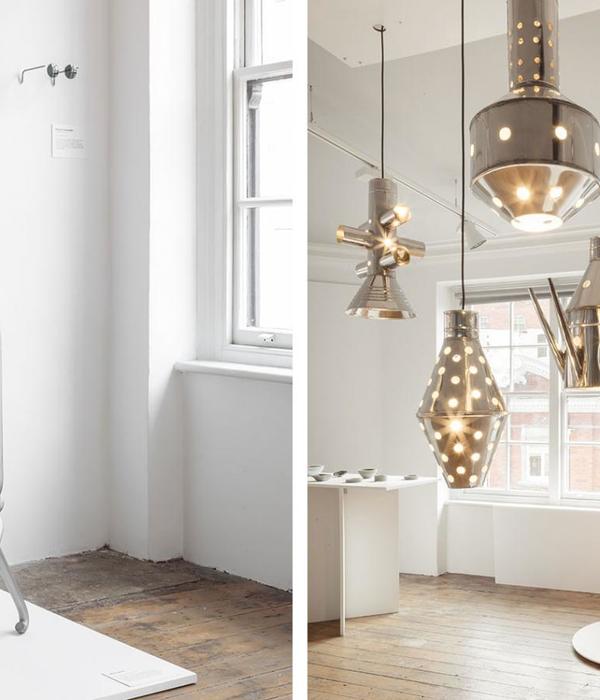Located on the waterline at the entrance to downtown Juneau, the Andrew P. Kashevaroff State Library, Archives, and Museum is the new anchor for a budding arts and culture district in Alaska’s capital city. Known as SLAM, this new facility is designed as a consolidated home for the Alaska state museum, archives, and library divisions, whose shared mission is to preserve, protect, and share Alaska’s historical artifacts and documents.
At 120,000 sf, SLAM includes a state-of-the-art museum with interactive exhibits showcasing 32,000+ artifacts; a highly secure and environmentally-controlled vault with attached labs, workshops, photo studio, and museum processing facilities; spacious library reading and research rooms containing 60,000+ books and documents; and ample public activity space including 2 classrooms, 2 conference rooms, and a 158-seat auditorium as well as retail space, a café, and a children’s craft and play area.
The design of SLAM is deeply rooted in Alaska’s history and landscape: the distinctive ceilings reflect the mountainous landscape that surrounds Juneau, and expansive windows have been placed to frame dramatic views to five nearby mountain peaks. The roof form, viewed from the outside, is reminiscent of bird wings taking flight; and the layout of the site emulates the fan of the docks that historically occupied this waterfront site. Many of the materials were chosen to evoke and represent the natural resources of Alaska, ensuring that the building truly reflects the origin of the community and grows in to the Juneau landscape.
Durability is also at the center of the design for SLAM, which aims to provide the State of Alaska and the Juneau community with a high performing, easy to maintain building that will last through the harsh winters for generations to come. Concrete walls and columns throughout the building provide the necessary protection, temperature, and humidity control in SLAM’s most sensitive wings; and terra cotta and wood detailing are utilized throughout to create an inviting Alaska-inspired atmosphere for researchers and visitors.
{{item.text_origin}}

