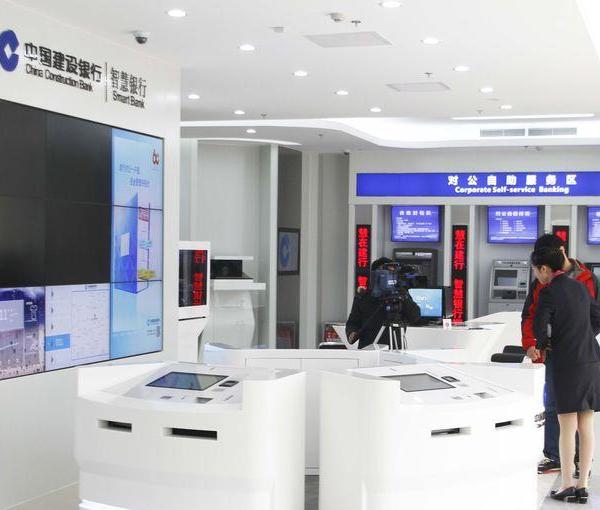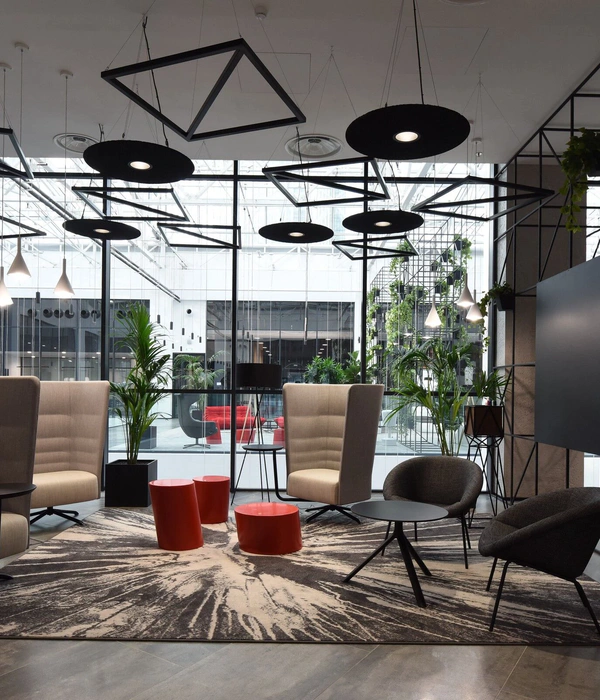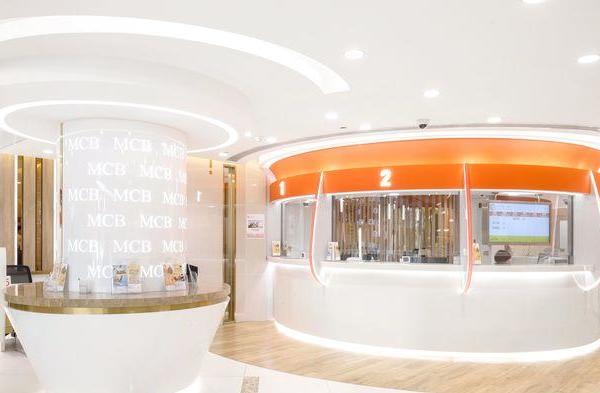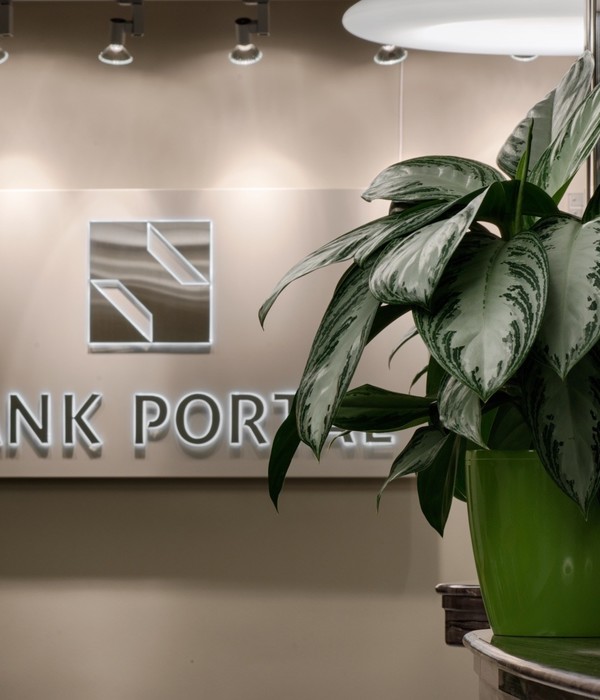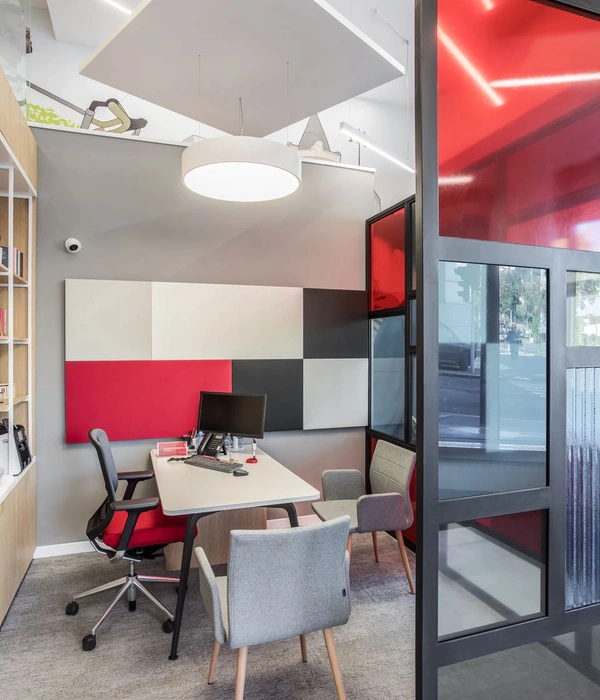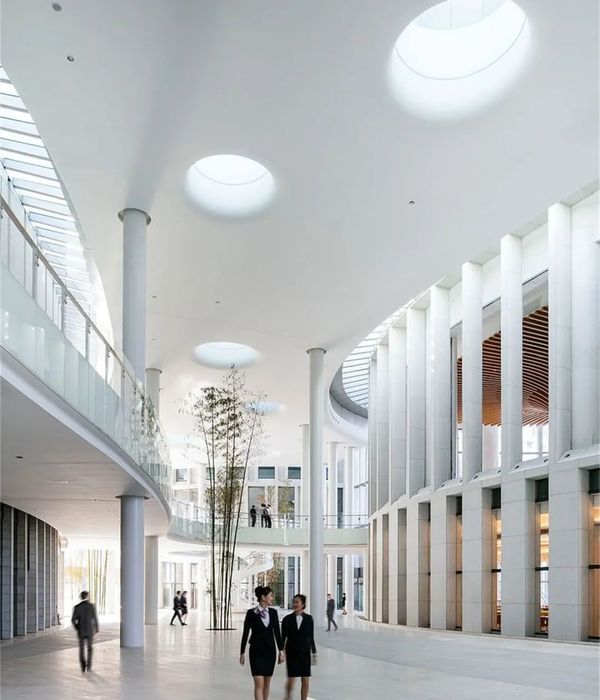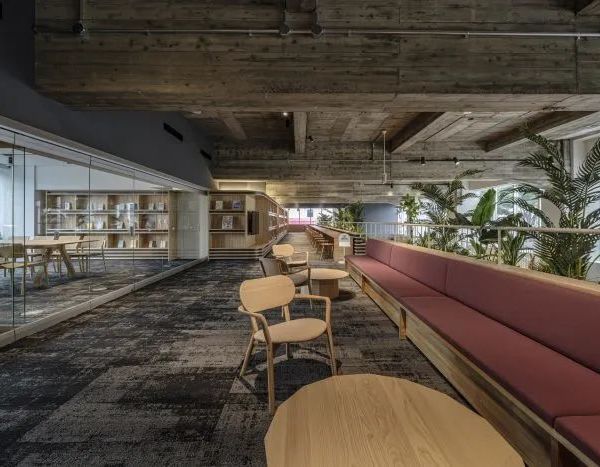粘土圆厅是独立的土基筒形结构,构成了SE MusicLab高保真音乐厅的隔音外壳,建在伯尔尼翻新的Gurten啤酒厂内。筒形结构将粘土这种可持续的零废建材与计算机技术相结合,用15厘米的无筋粘土建造出直径近11米、高5米的结构。机械系统在现场进行建造,在50天内汇聚了三万多块软黏土砖。
The Clay Rotunda is a free-standing earth-based cylindrical structure constituting the outer, soundproof shell of the SE MusicLab, a high-fidelity music auditorium built inside the newly refurbished Gurten Brewery in Bern. The cylindrical structure combines clay, a sustainable zero-waste building material, with computational design techniques. Featuring a diameter of almost 11 meters the structure reaches a height of 5 meters with just 15 cm of unreinforced clay. It was built in-situ by a mobile robotic system that aggregated over 30’000 soft clay bricks over a period of 50 days.
▼啤酒厂内的粘土圆厅,the Clay Rotunda in the brewery © Gramazio Kohler Research
▼直径近11米、高5米的粘土结构,the clay structure nearly 11 meters in diameter and 5 meters high © Gramazio Kohler Research
设计Design
波浪形设计实现了粘土圆厅的极大细长比,增加占地面积并稳定结构,避免屈曲影响。控制薄壳几何形状的计算机模型结合了设计师结构模型、粘土特性以及建造顺序。事实上,机械臂可达范围有限、材料干燥时会产生收缩,这使得建造过程需要使用复杂的措施将水平和垂直节段变成相互匹配的梯形结构。计算机模型还可以计算每个节段的建造顺序以及三万块粘土柱的位置。机械臂压在结构上的特定方向对确保节段适当粘合起到重要作用。最后,计算机模型包含了机械建造过程的所有数据,这些数据使外形复杂的定制结构得以实现。
The extreme slenderness of the Clay Rotunda is made possible by its undulated design, which allows to increase the footprint and stabilize the structure in order to prevent buckling effects. The computational model that controls the geometry of this thin shell was designed by taking into account the structural models of the engineers, the material properties of the clay as well as the sequencing of the building process. In fact, the limited reach of the robotic arm and the shrinking of the material while drying demanded the implementation of complex strategies for the horizontal and vertical segmentation of the structure into matching trapezoids. The computational model also allowed computing the building sequence within each segment as well as the position of each one of the 30’000 clay cylinders. The particular orientation in which the robotic arm pressed them onto the structure was particularly important to ensure proper bonding between the different segments. Finally, the model contains all the fabrication data needed to run the robotic process that allows the realization of bespoke structures of unmatched geometry complexity.
▼波浪形外观,undulated appearance © Gramazio Kohler Research
▼近景,closer view © Gramazio Kohler Research
材料与工序
Material and process
优化材料体系是保证结构性能的关键。通过测试粘土、沙子、小石子和水的成分,设计师想在制造工序所需的延展性、最高抗压强度和最小材料收缩量之间找到最佳平衡点。研发的粘土混合物被挤压成软性砖,机械臂抓取这些直径9厘米、高15厘米的圆柱体,精确定位后将其依次压至最终位置。它们被压缩至原始高度的60%,确保形成坚实的集合体,实现突出材料可塑性和制造工序动力的柔性连接。负责现场制造的定制机械需要单独移动每个节段,从而完成全尺寸结构。
The optimisation of the material system is key for the performance of the structure. For the Clay Rotunda different compositions of clay, sand, small stones and water have been tested with the aim of finding the best balance between the malleability needed by the fabrication process, the highest compressive strength, and the minimal material shrinkage. The developed clay mix is extruded into so-called soft bricks, cylinders with a diameter of 9 cm and a height of 15 cm, which are grabbed by the robotic arm from a picking station, precisely oriented, and sequentially pressed into their final position. The compression of about 60% of the original height assures a strong and interlocking aggregation, leading to a soft bond that expresses both the plasticity of the material and the dynamic forces of the fabrication process. The custom robot – the in-situ fabricator – had to be moved for every single segment in order to address the full scale of the structure.
▼粘土圆厅内部,inside view of the Clay Rotunda © Gramazio Kohler Research
▼梯形节段相互衔接 © Gramazio Kohler Research the trapezoidal segments connect to each other
可持续性
Sustainability
粘土圆厅满足了减少材料消耗以及恢复使用零排放材料建造的迫切需求。机械粘土集合体将粘土结构的传统知识与现代数字设计以及制造工序相结合。对材料和工序控制程度的提高使建造超越传统的复杂结构成为可能。粘土在调节建筑内部气候方面也具有优异性能,减少了机械通风的需求,为人们创造出舒适感。土制结构是完全无废的,因为用过的粘土混合物可以被磨碎并重复利用,使源于自然的东西可以完全回归自然。
▼循环经济分析,circular economy diagram © Gramazio Kohler Research
The Clay Rotunda addresses the urgent need of reducing the material consumption as well as revert to emission-free materials for the fabrication of our built environment. The robotic clay aggregation process combines the traditional knowledge of clay constructions with contemporary digital design and fabrication processes. The increased degree of control on both material and process allows building complex structures that go beyond what has traditionally been possible. Clay also has excellent properties in regulating the interior climate of buildings, thus reducing the need for mechanical ventilation and creating comfort for all inhabitants. Finally, earthen constructions are entirely waste-free, since the used clay mix can be ground and fully reused. What is taken from nature can be returned entirely to nature.
▼粘土砖细部,details of clay bricks © Gramazio Kohler Research
合作关系Partnerships
粘土圆厅是在科研与工业之间转换知识的催化剂,由多方利用专业知识和经验合作完成,其中包括专攻土制建筑、对结合新技术与传统施工方法感兴趣的施工公司Lehmag、专注于土制建筑结构设计的工程公司Seforb以及致力于减少碳排放的一流制砖厂Brauchli Ziegeleien。如果没有委托人和发起人SE MusicLab的远见与参与,这个创新建筑实验就无法完成。
The Clay Rotunda has acted as a catalyst for the knowledge transfer between research and industry. It has been realized in collaboration with multiple partners that contributed to its successful realization with their specific knowledge and experience: Lehmag, a construction company specialized in earthen construction and interested in combining new technologies with traditional construction methods, Seforb, an engineering company with a focus on the structural design of earthen structures and Brauchli Ziegeleien, a leading brick producer committed to a less CO2 intense brick production. Finally, this innovative architectural experiment would not have been possible without the vision and engagement of the client and initiator, SE MusicLab.
▼施工现场,construction site © Gramazio Kohler Research
Gramazio Kohler Research, ETH Zurich
Client: SE MUSICLAB AG – Jürgen Strauss, Jost Kutter, Manuel Frick, Lorenzo Zanetta, Filippo Melena, Anna Imfeld-Aebischer, Markus Imfeld
Collaborators: Coralie Ming (project lead), David Jenny, Hannes Mayer, Edurne Morales, Anton Johansson, Indra Santosa, Jomana Baddad, Nicolas Feihl, Selen Ercan Jenny, Jesus Medina, Karol Wojtas
Support: Mike Lyrenmann and Philippe Fleischmann (Robotic Fabrication Laboratory, ETH Zurich), Andi Reusser (Institute for Building Materials, ETH Zurich)
Selected experts: Seforb Sàrl – Joerg Habenberger, Gotham design studio
Selected contractors: LEHMAG AG – Felix Hilgert
Industry partner: Brauchli Ziegelei AG, Wirz AG Bauunternehmung
Sponsors: Wirz AG Bauunternehmung, Welti Furrer, Eberhard, Siemens, Geberit, ETH Zürich Foundation
{{item.text_origin}}



