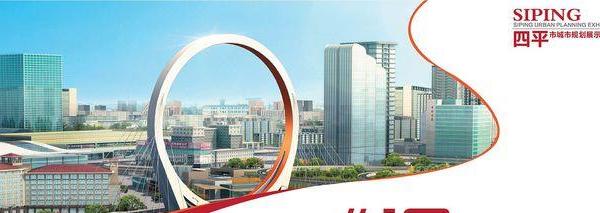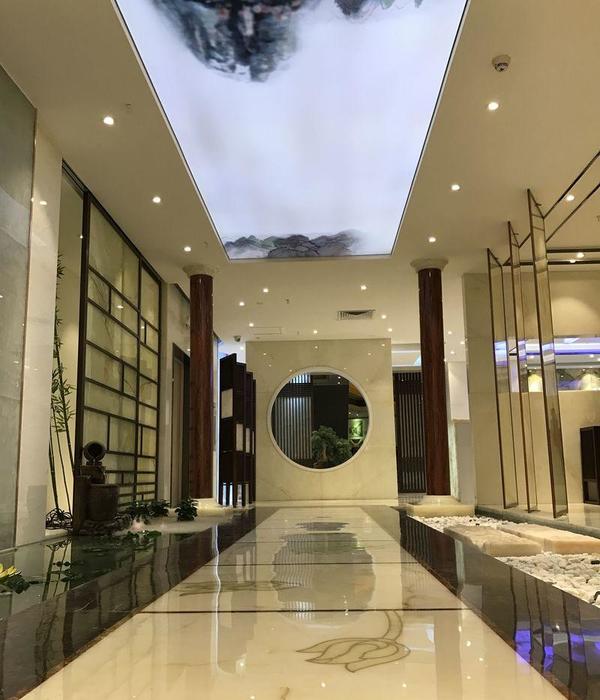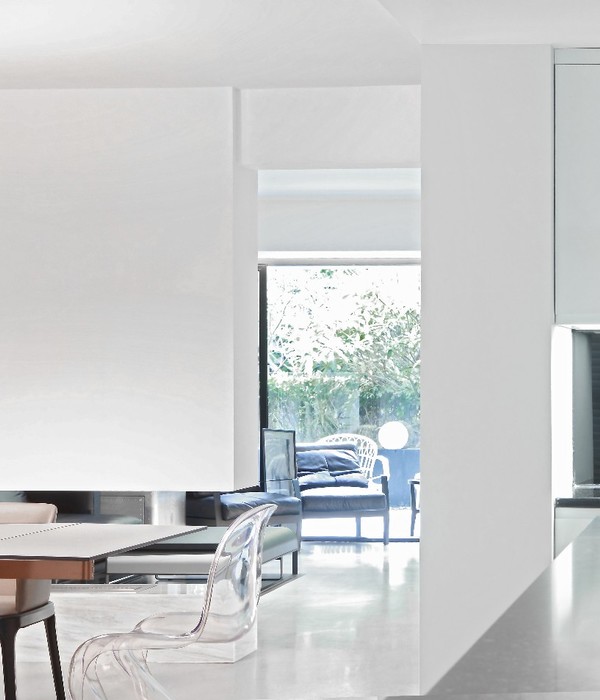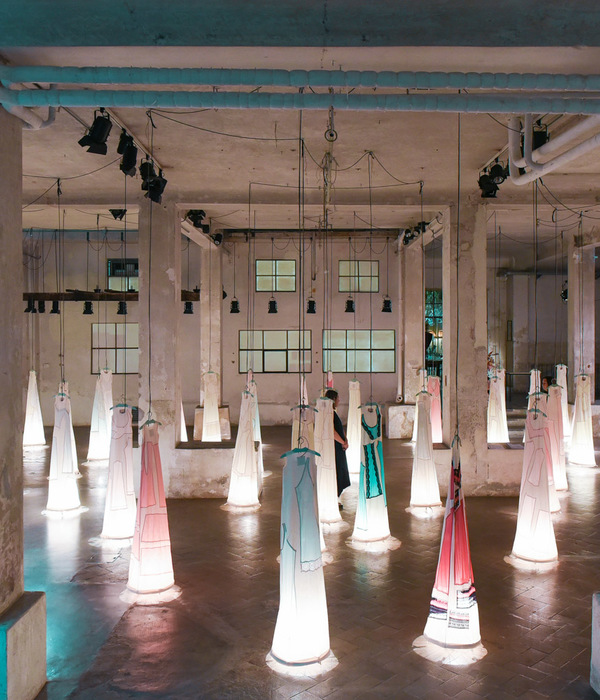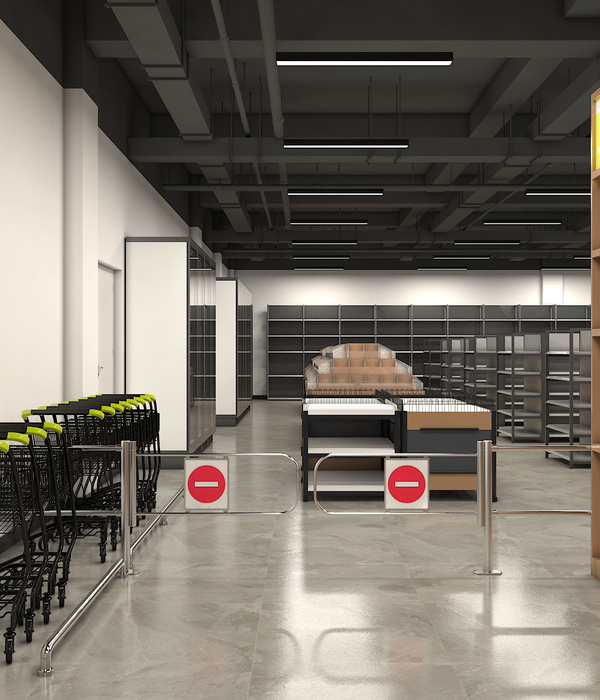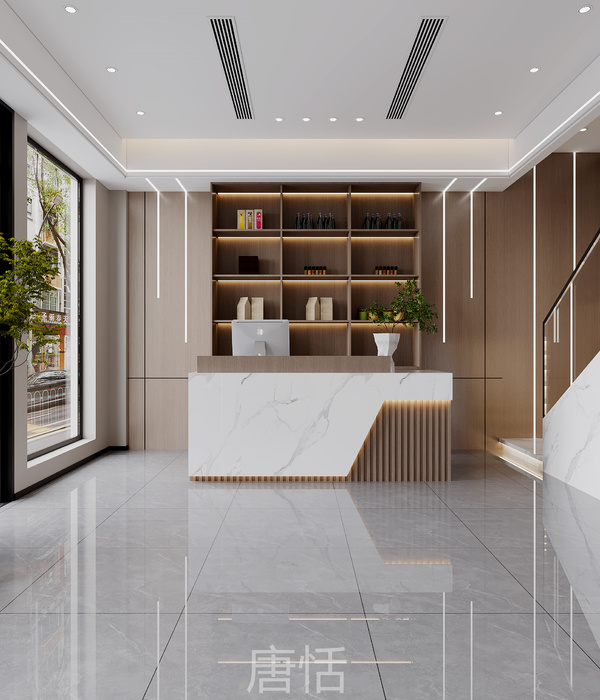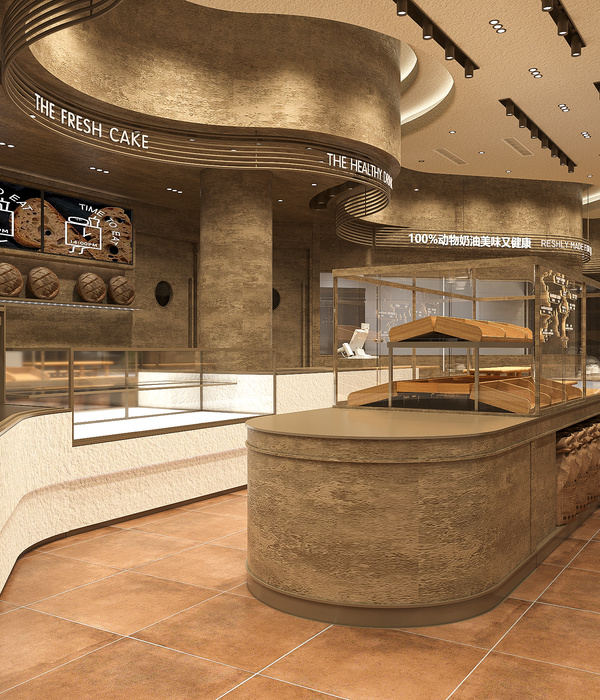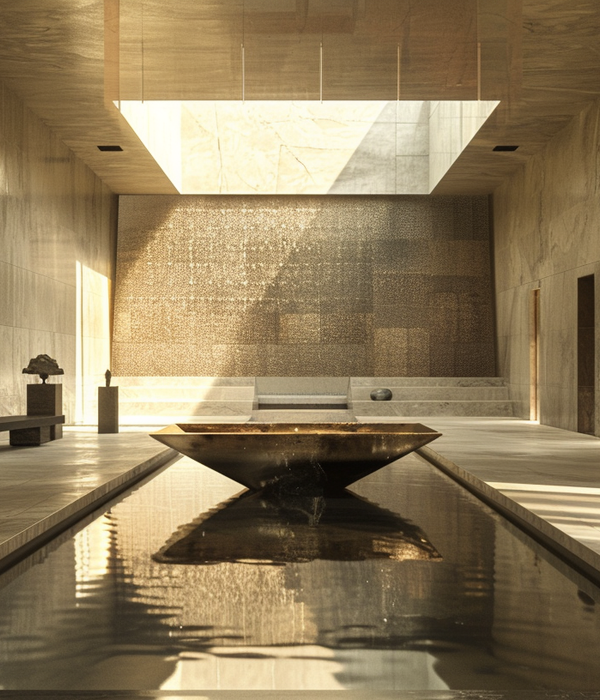银行办公室的室内设计亮点
Hall
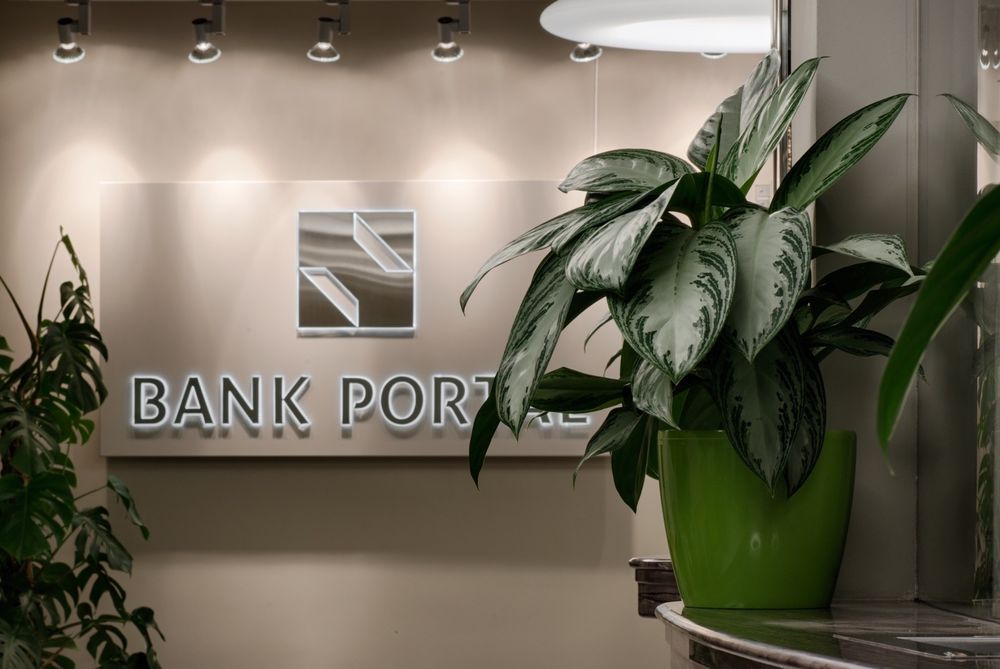
Hall
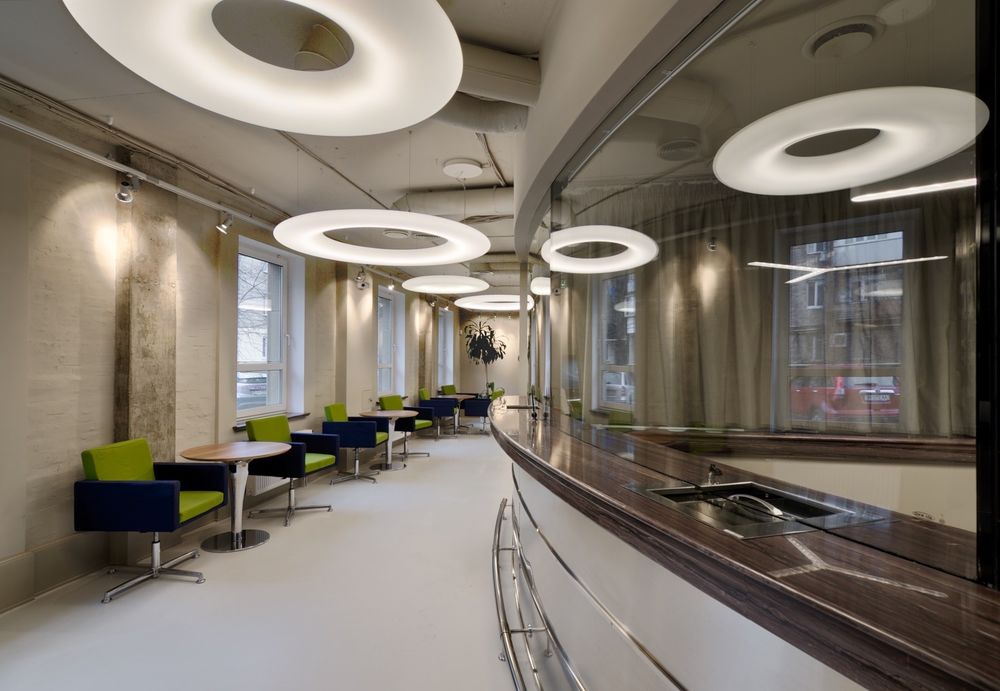
Hall
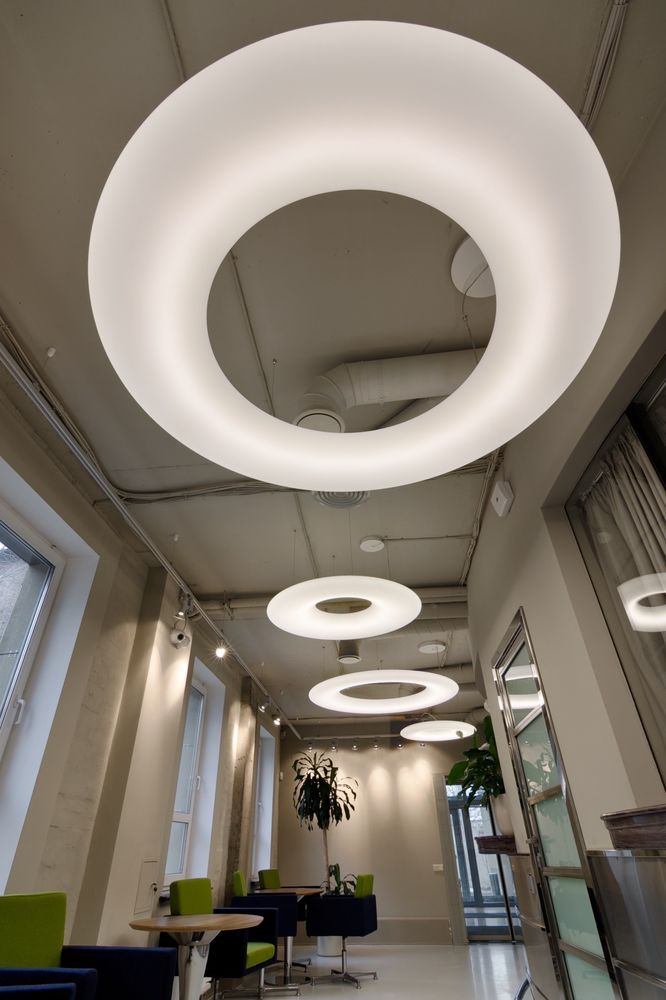
Hall
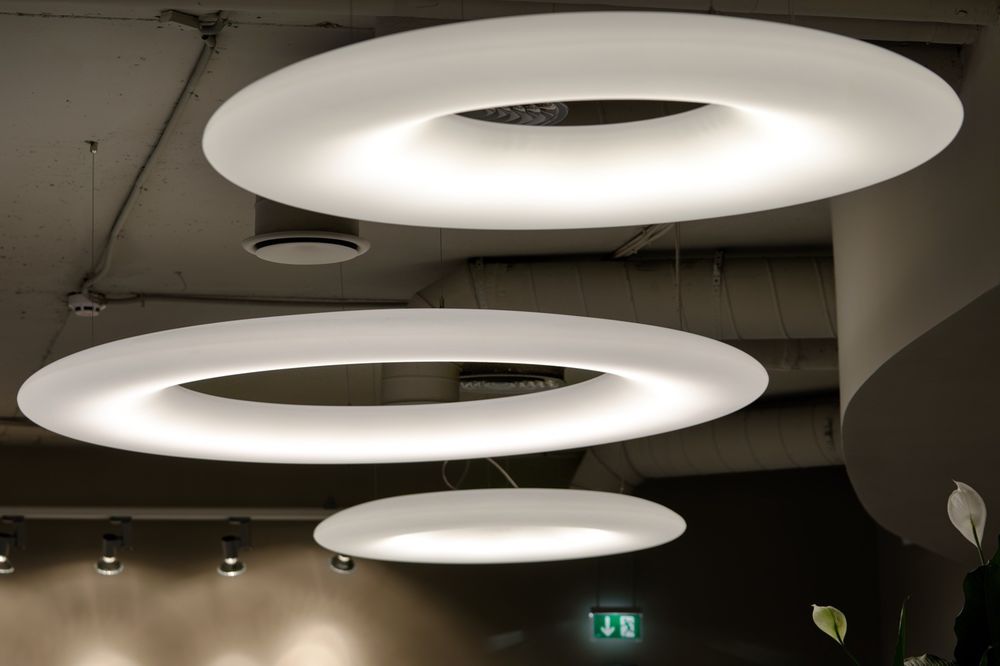
Hall

Hall
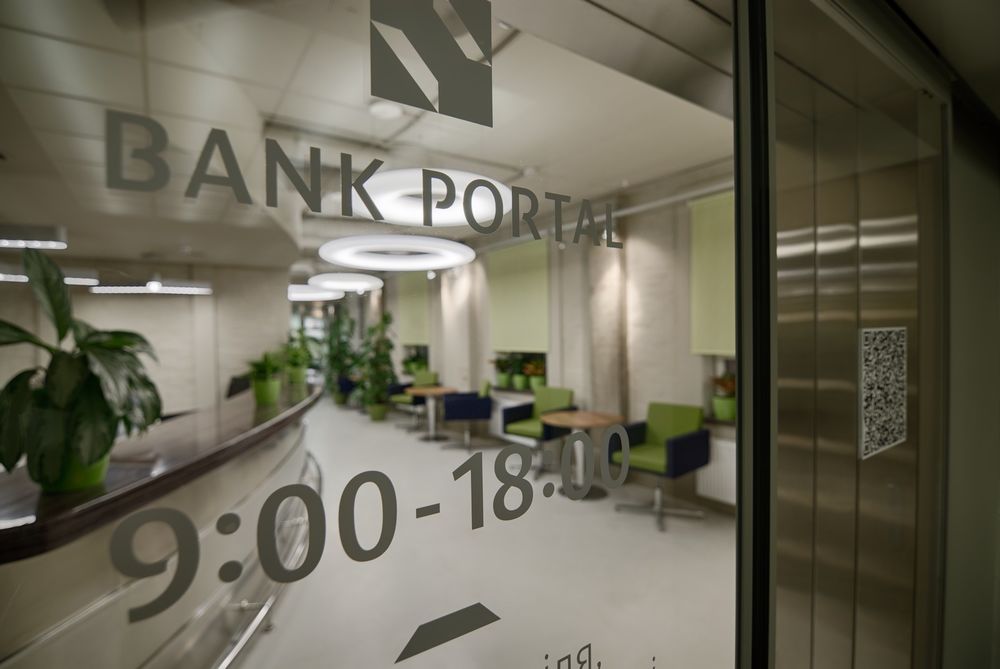
Offices
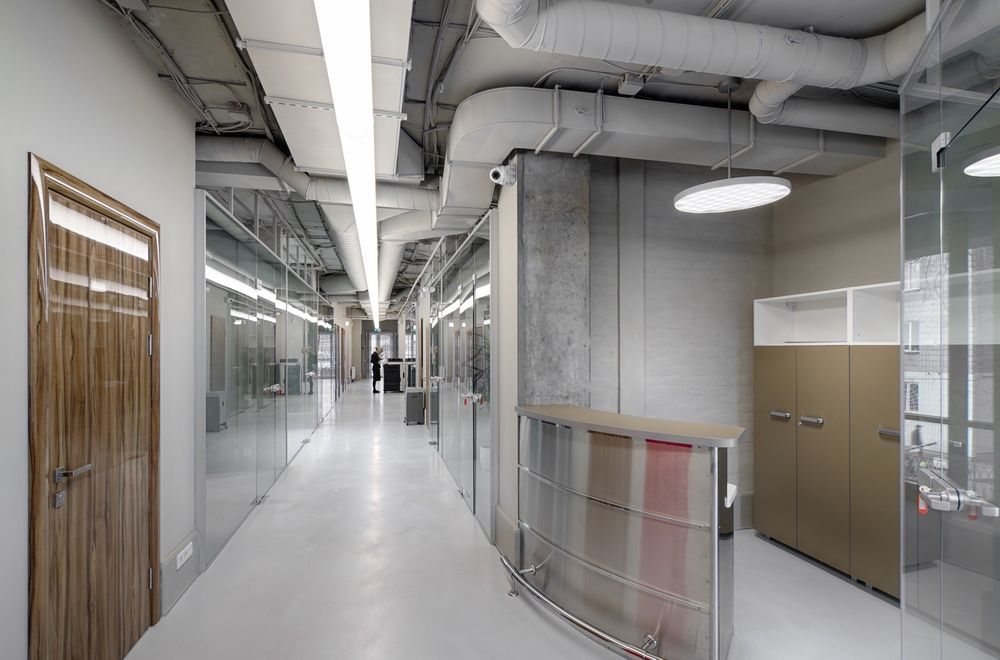
Offices
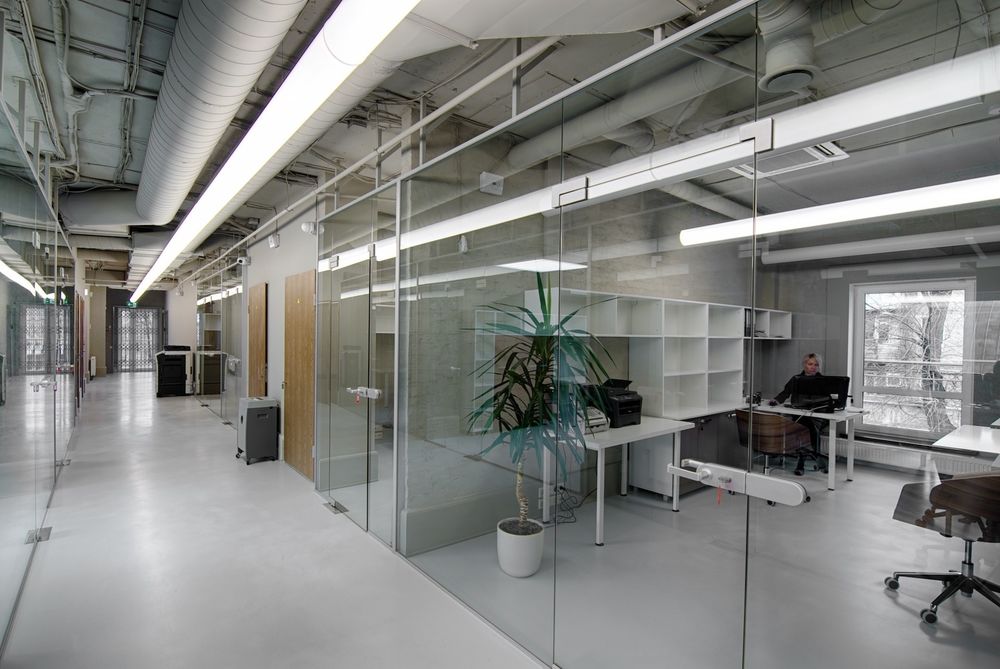
Offices
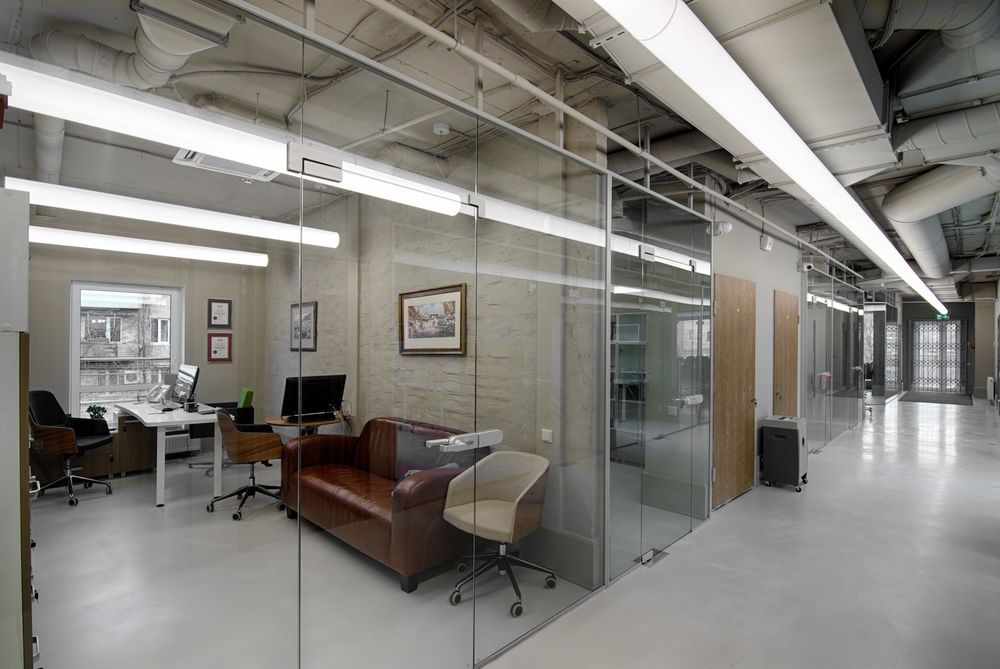
Offices
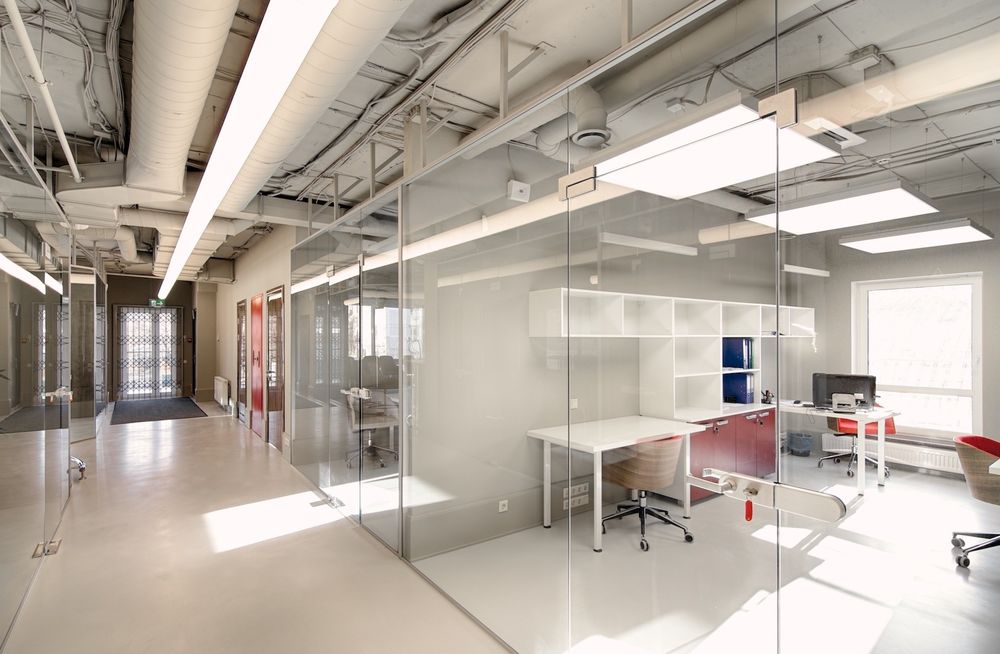
Offices
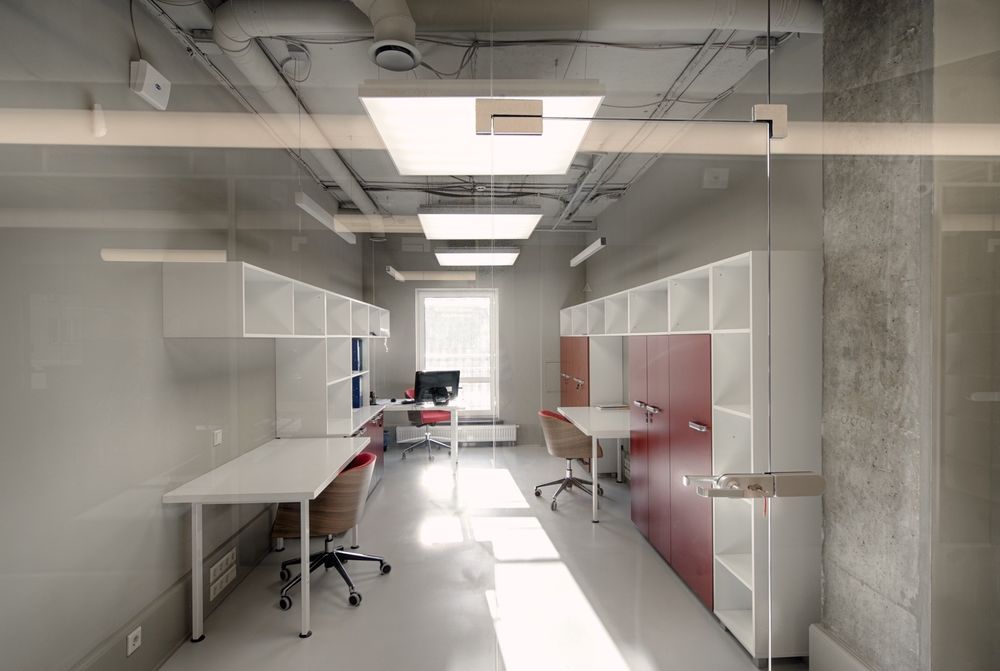
Offices
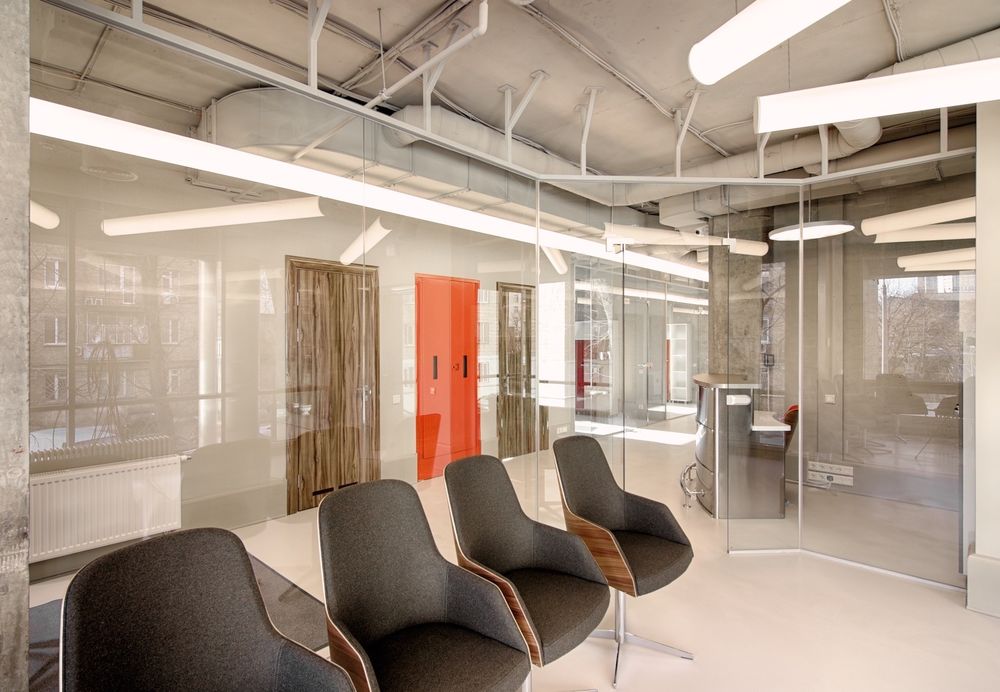
Offices
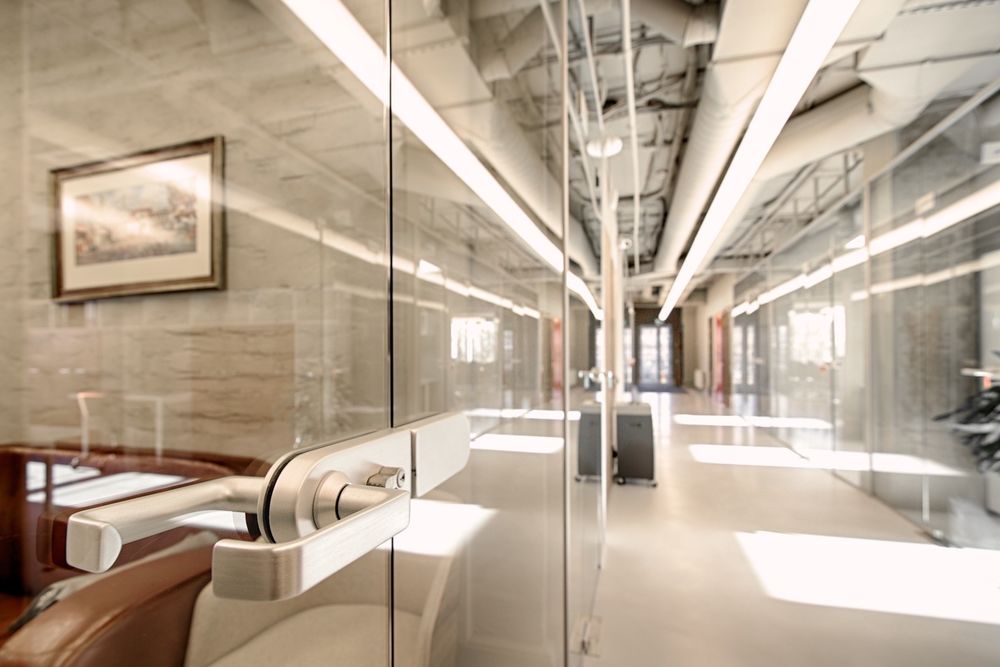
Offices
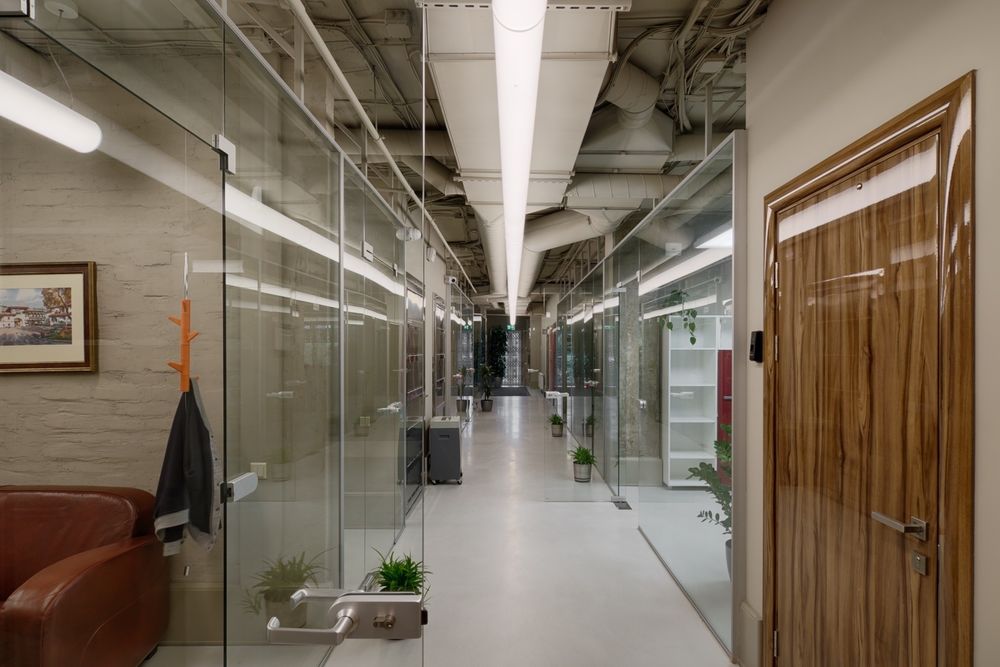
Offices
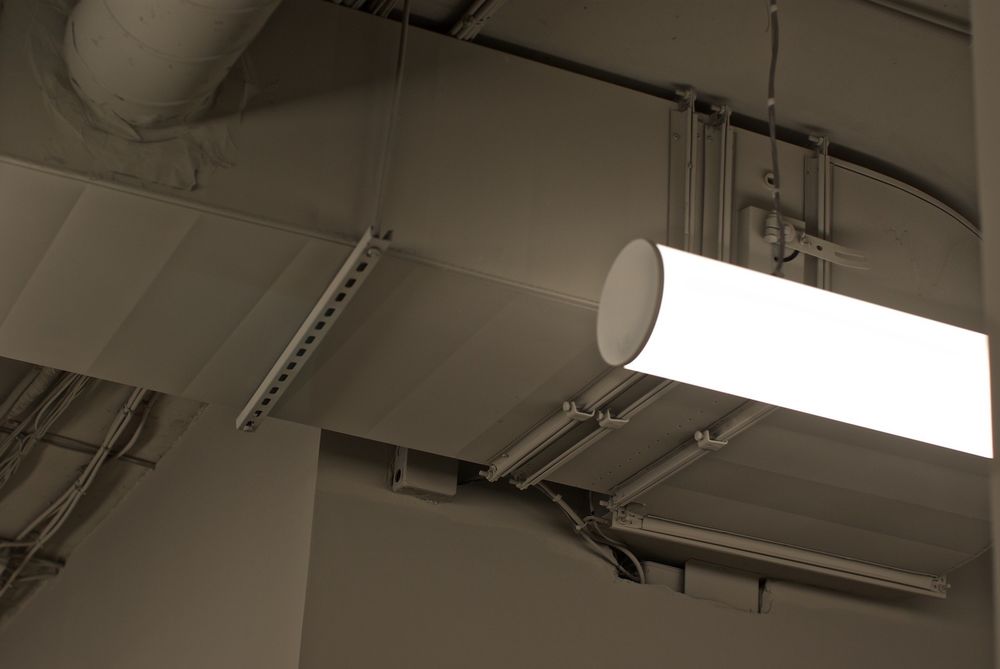
Offices
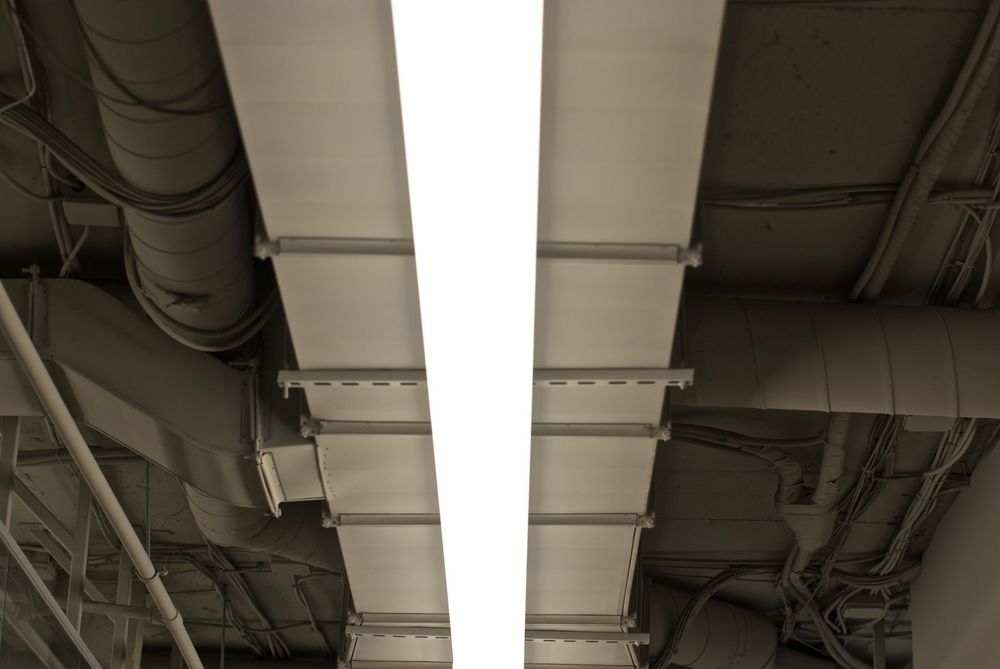
Offices
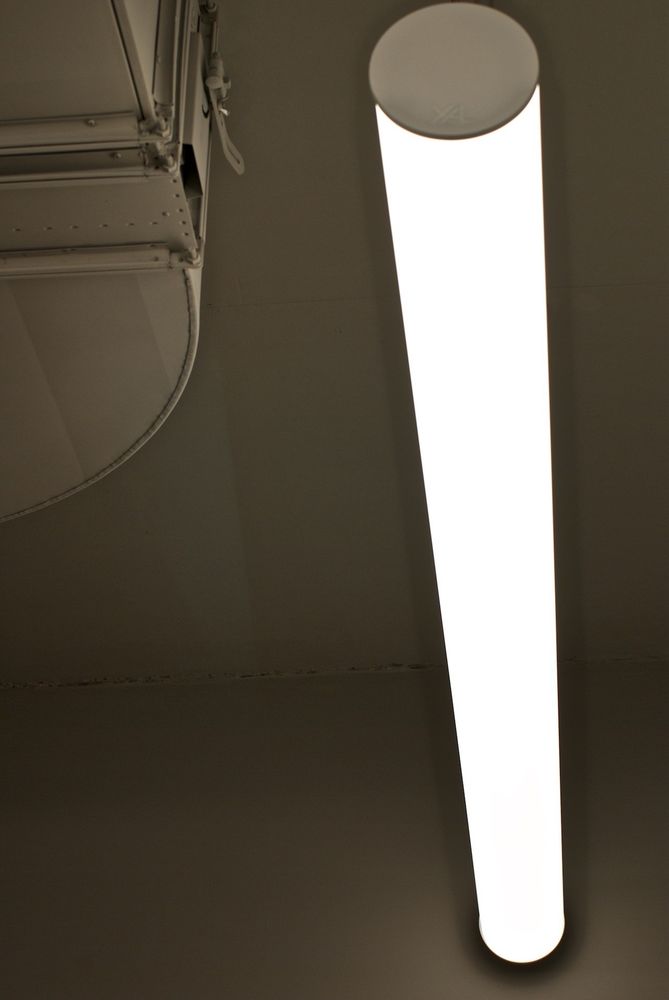
Kitchen
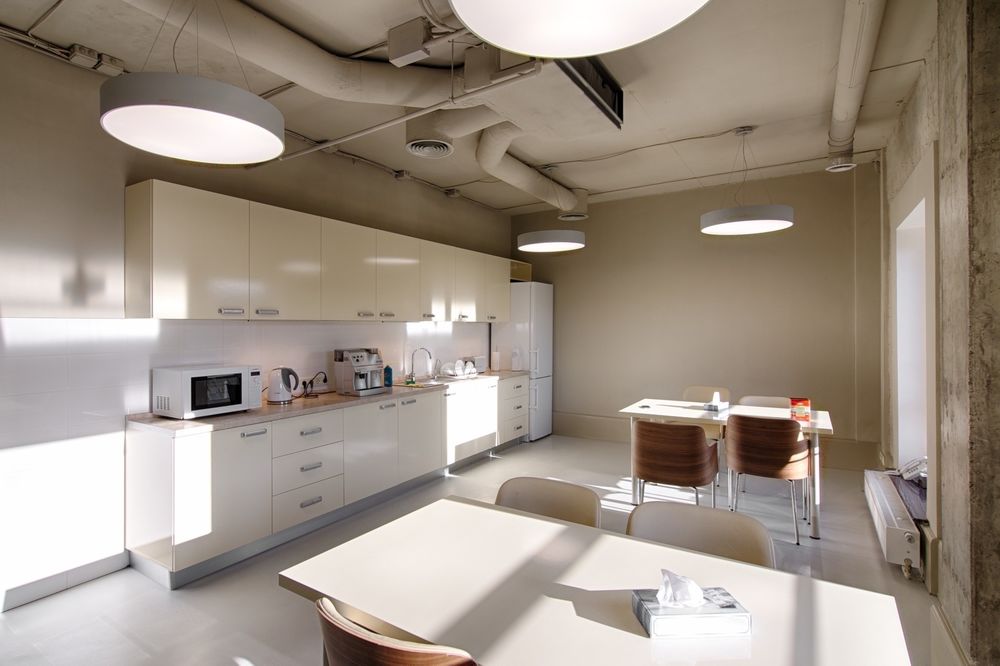
WC
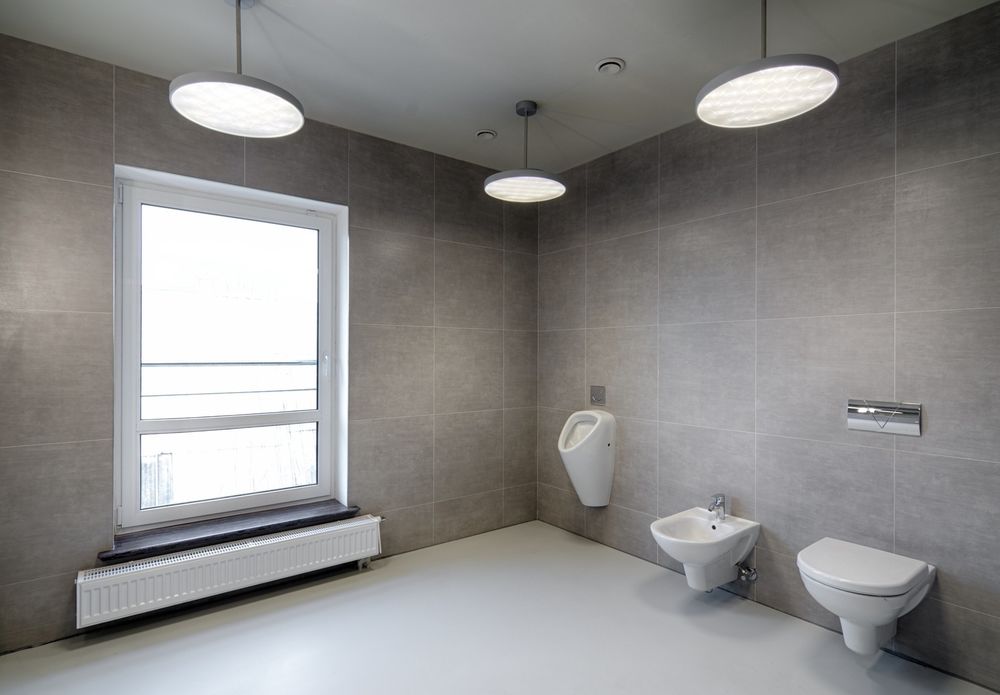
WC
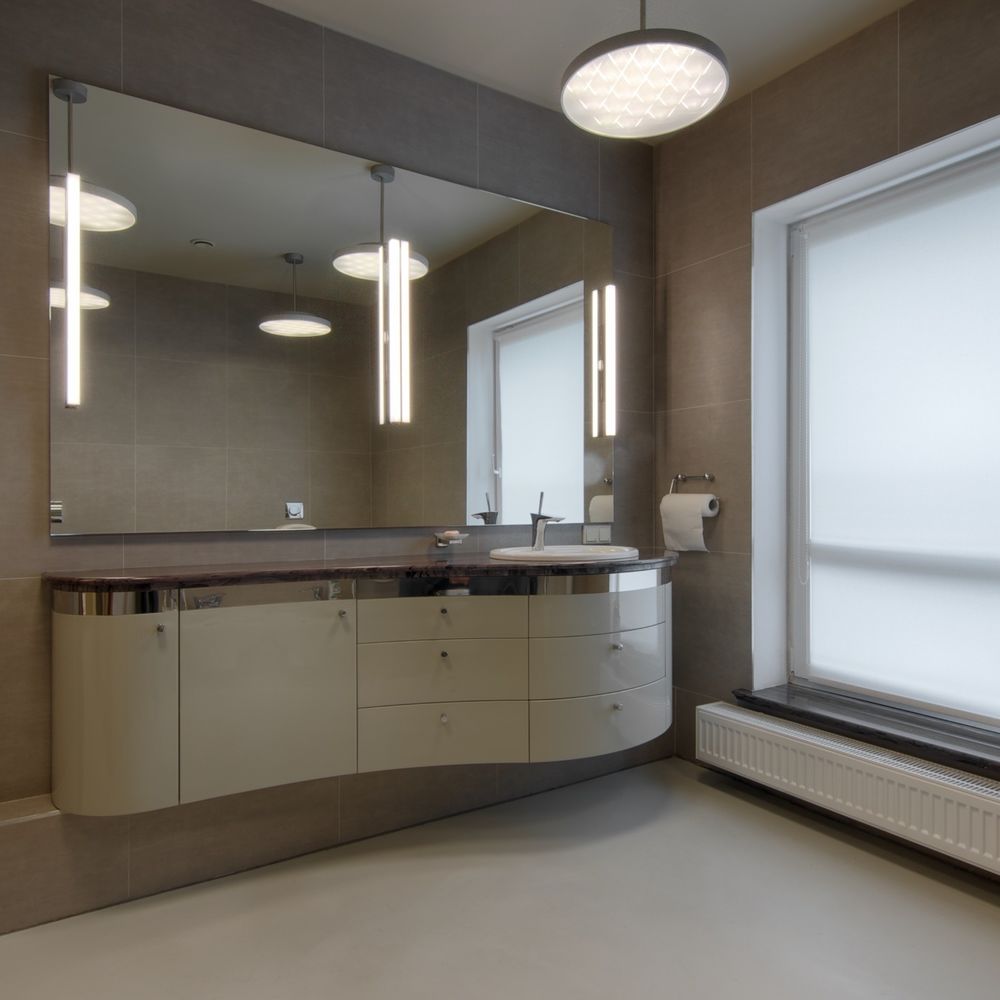
WC
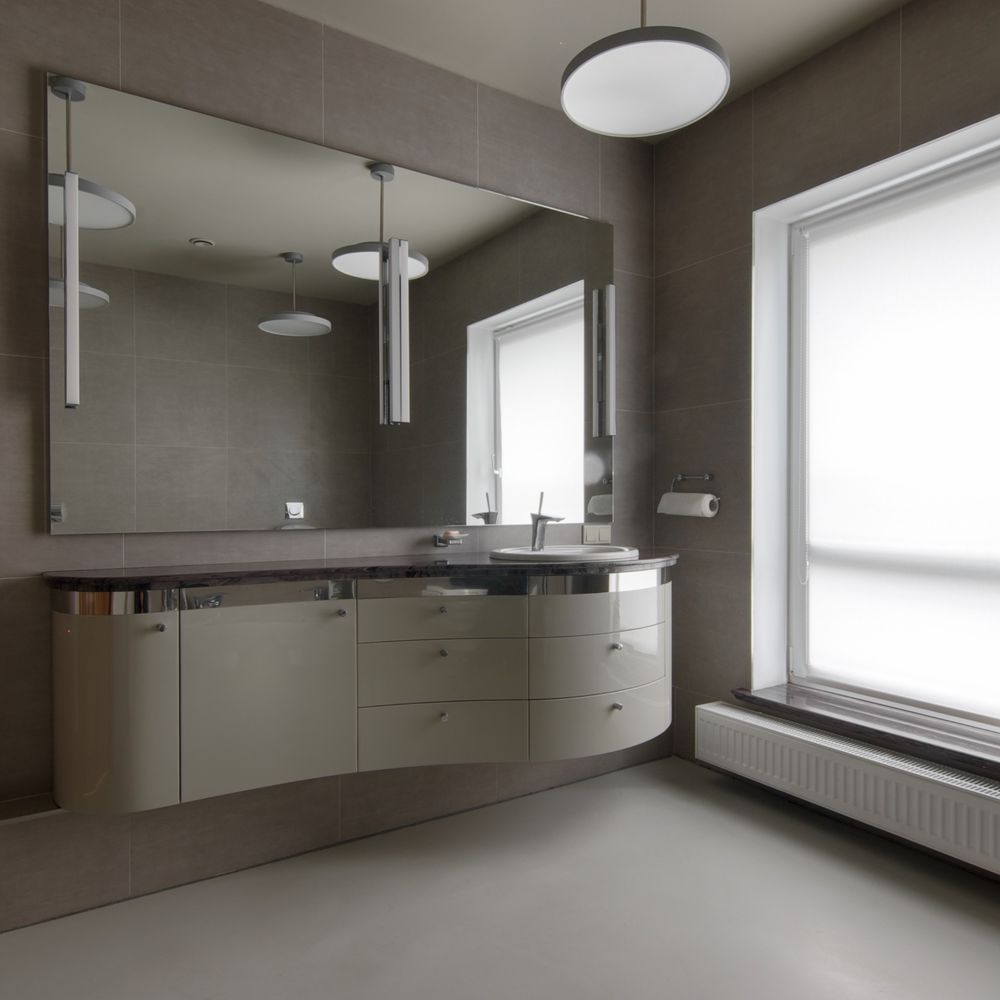
WC
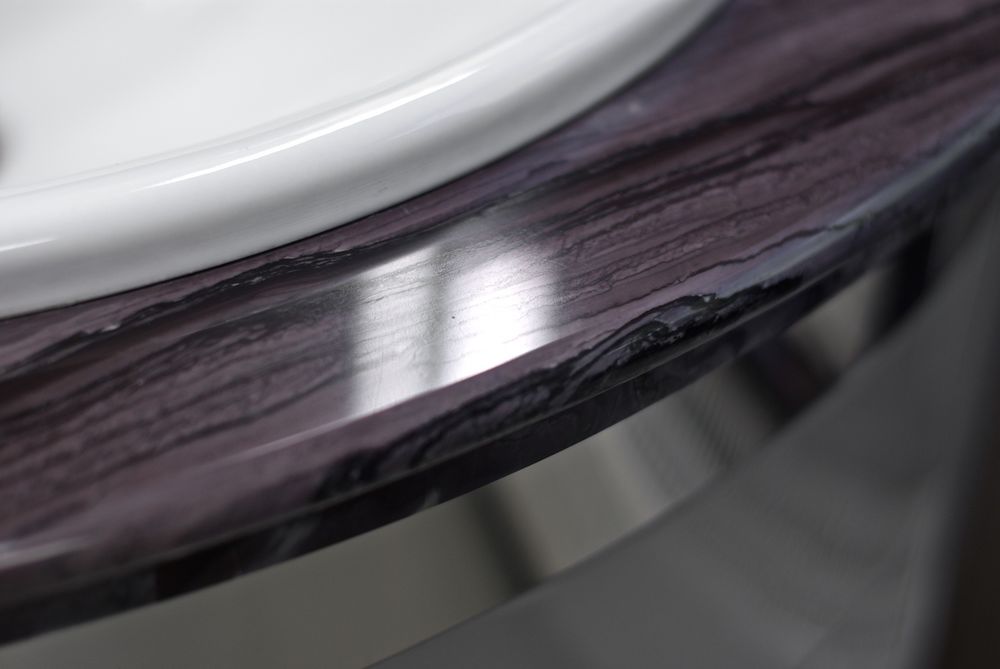
Meeting room
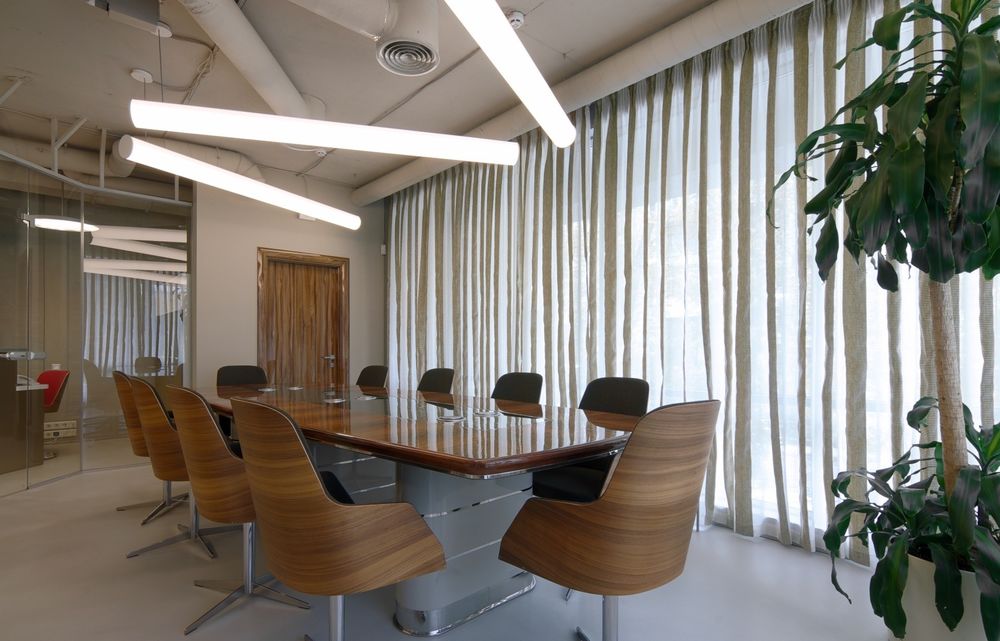
Meeting room
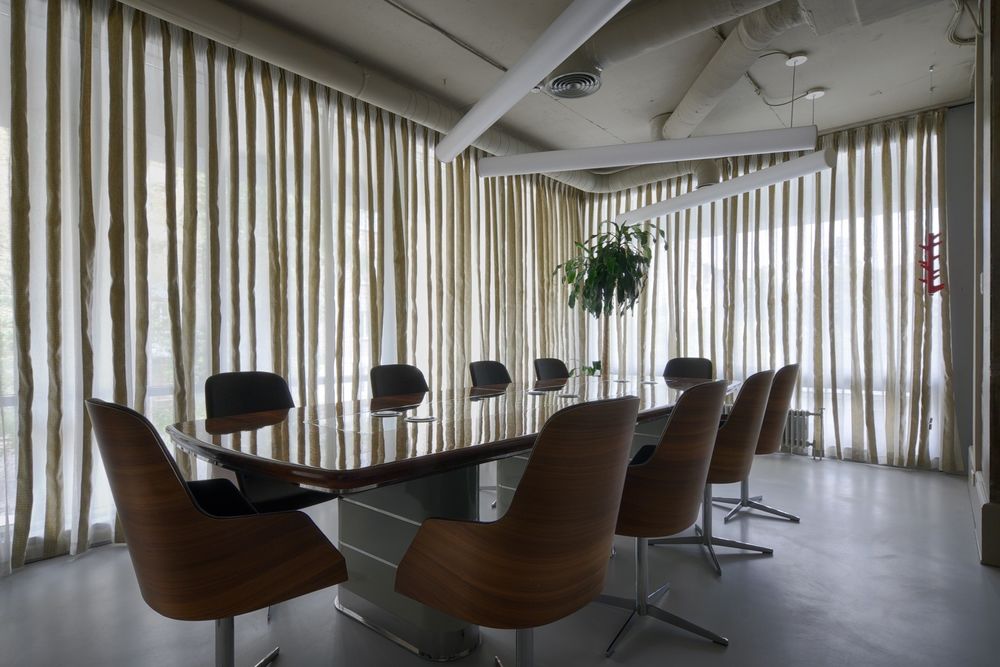
Meeting room
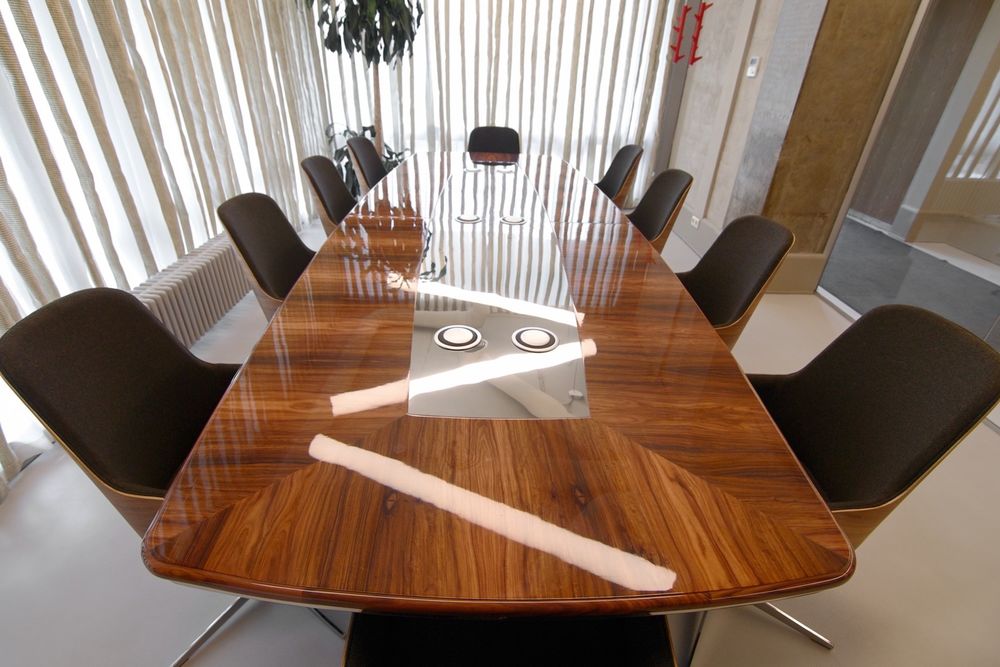
Meeting room
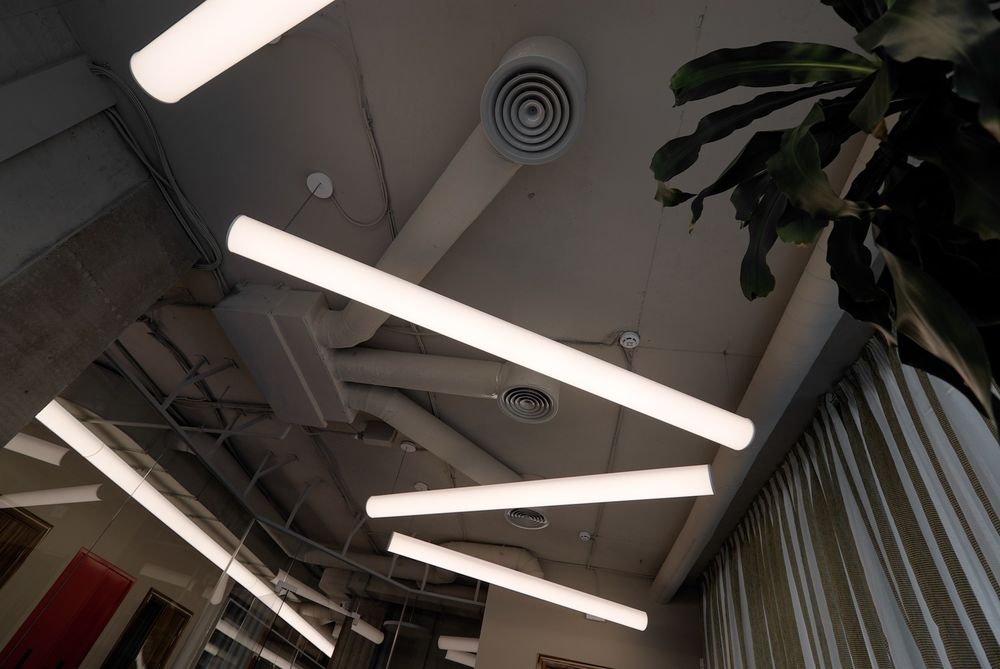
Meeting room
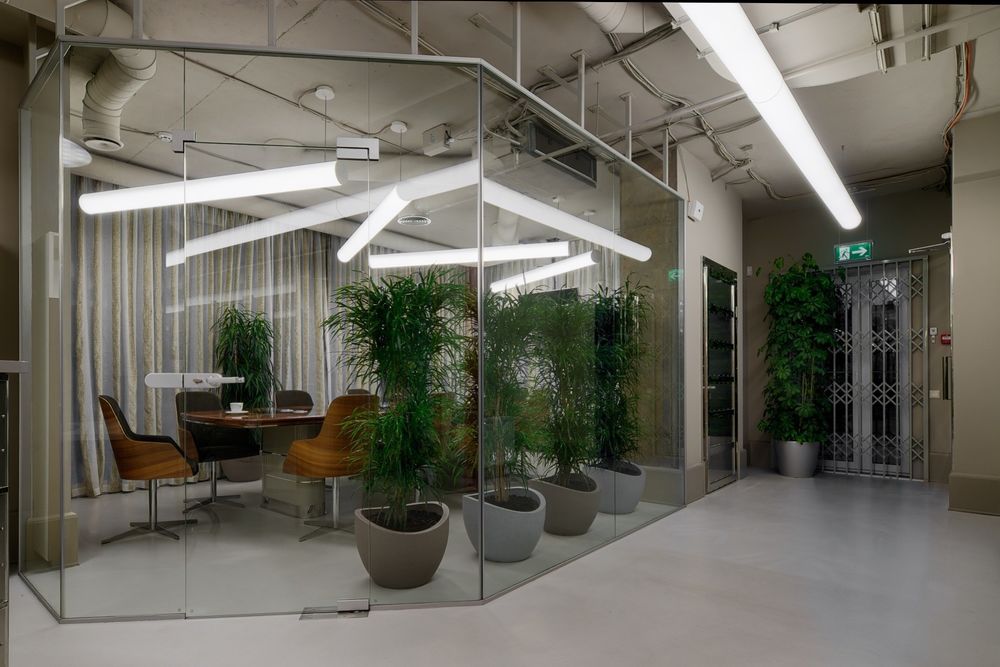
Meeting room
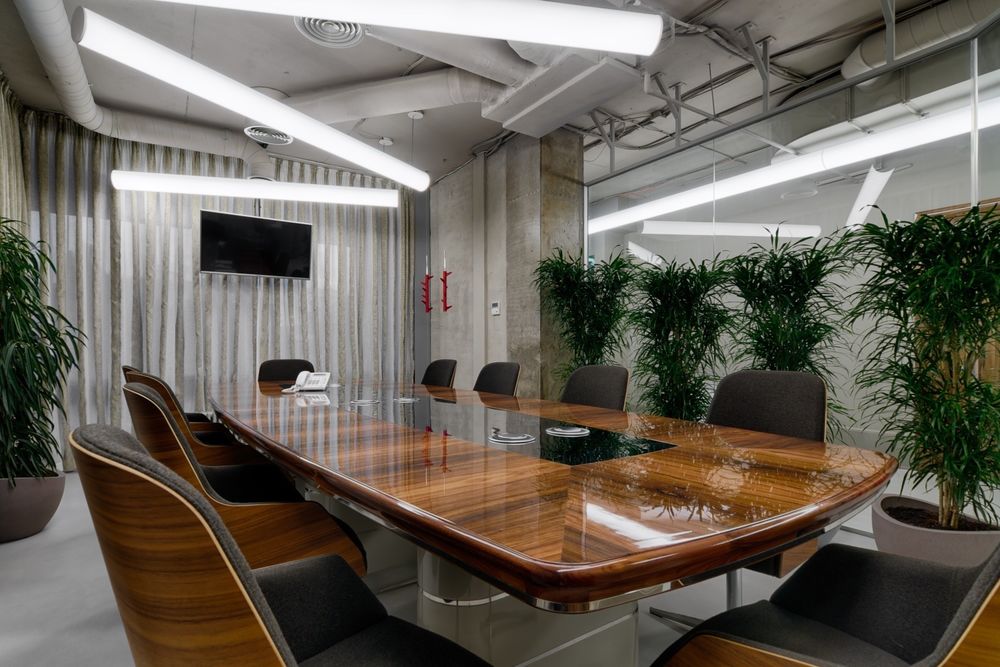
CEO room
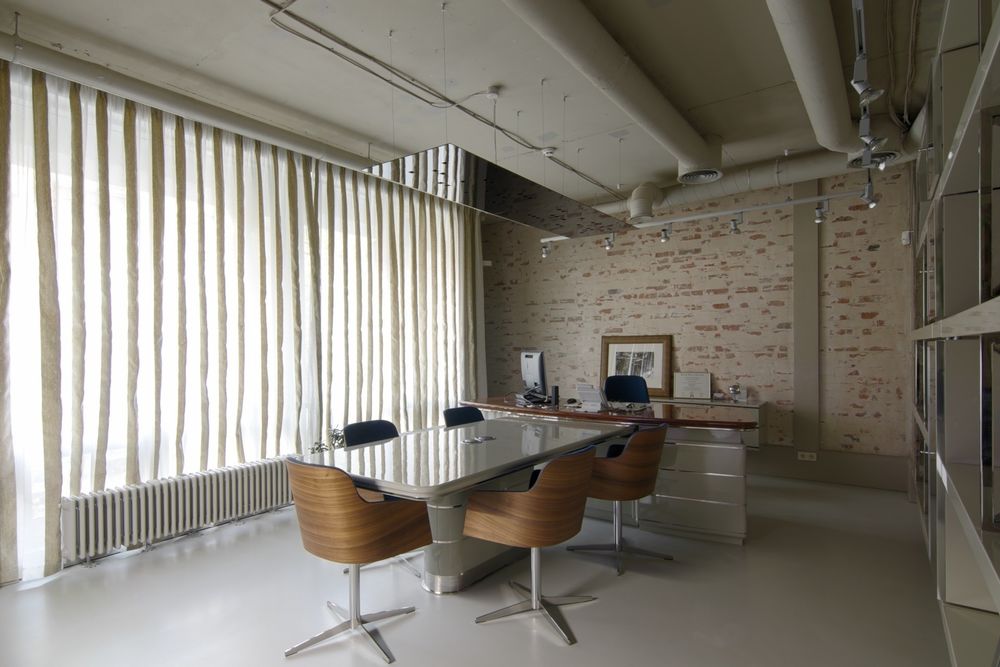
CEO room
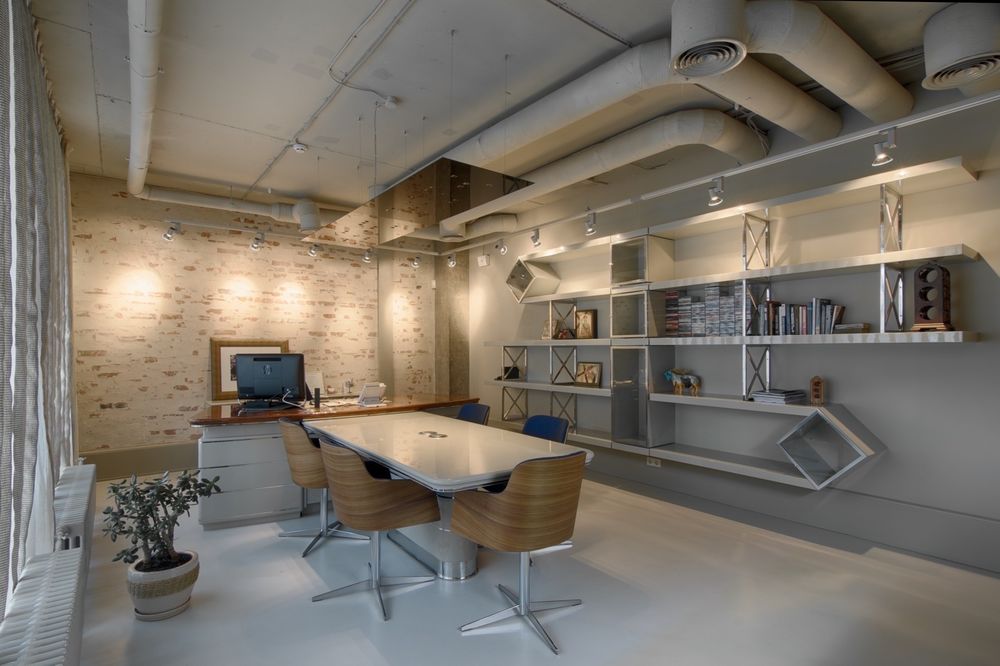
CEO room

CEO room
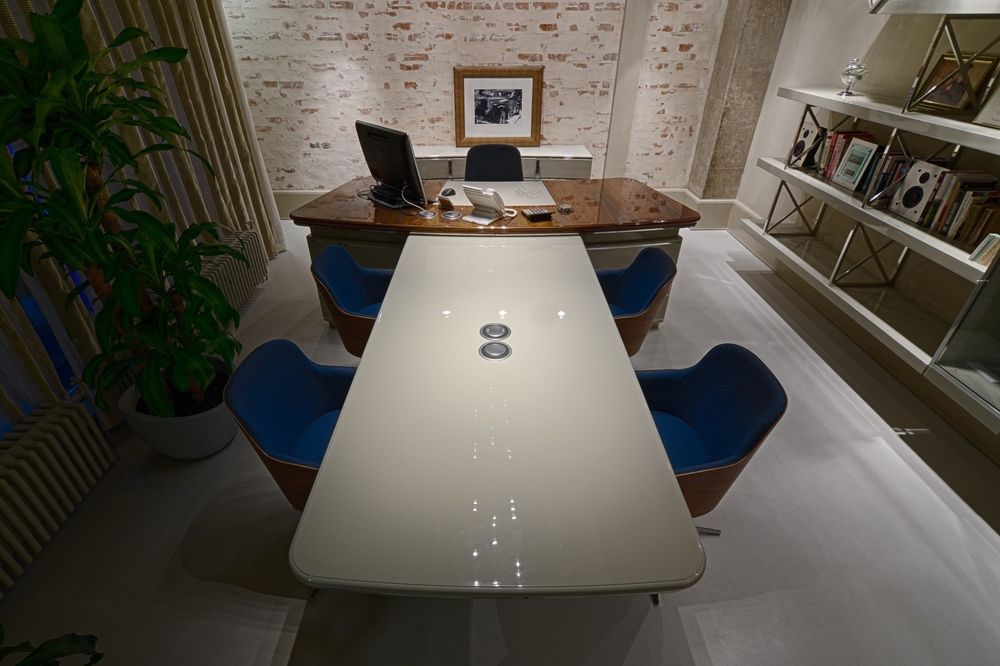
CEO room

CEO room
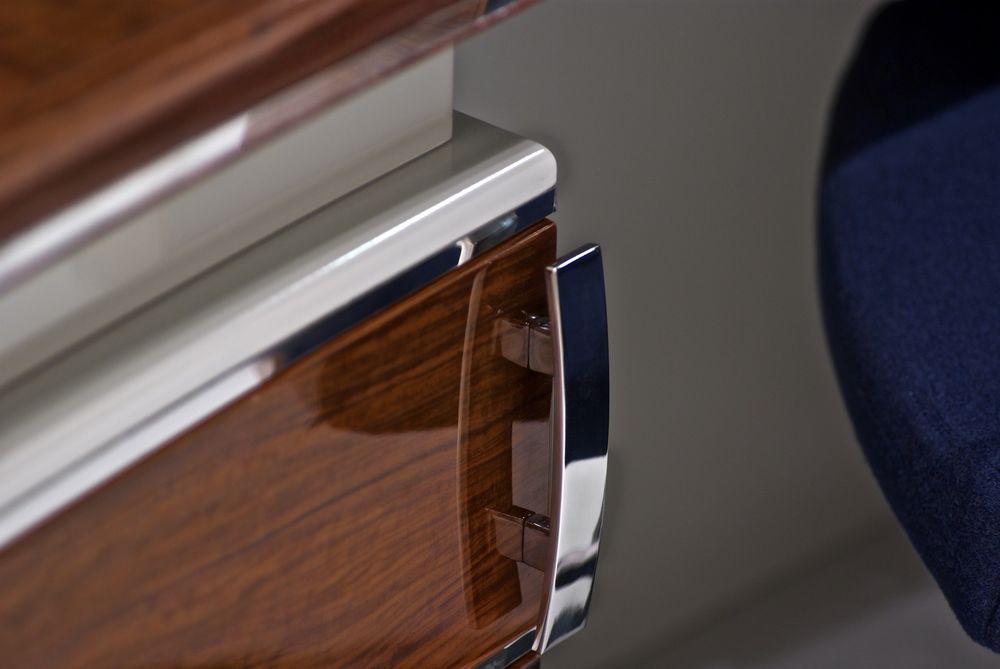
CEO room
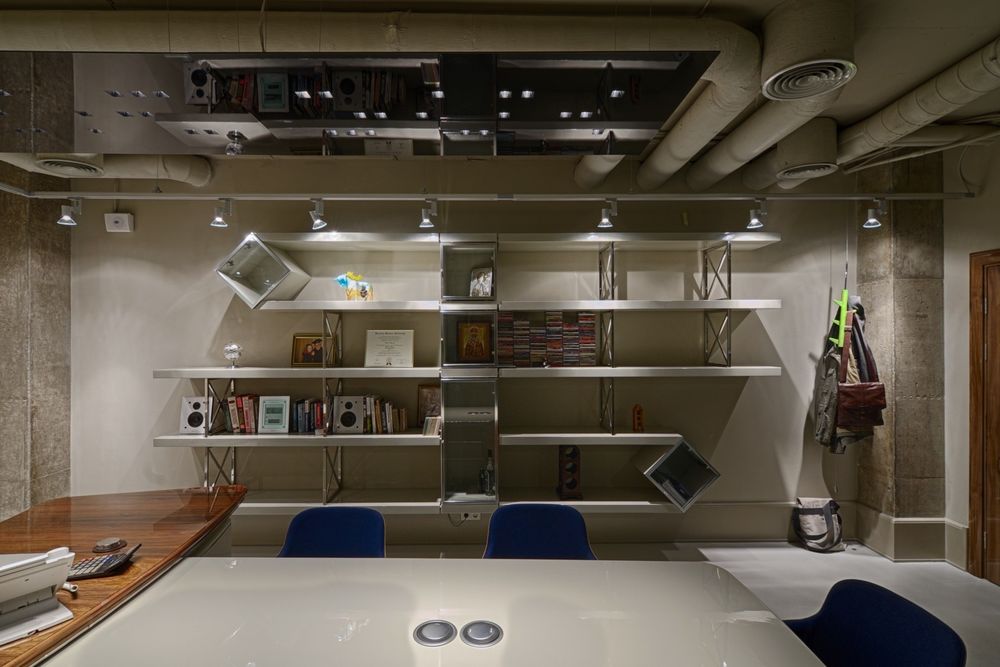
CEO room
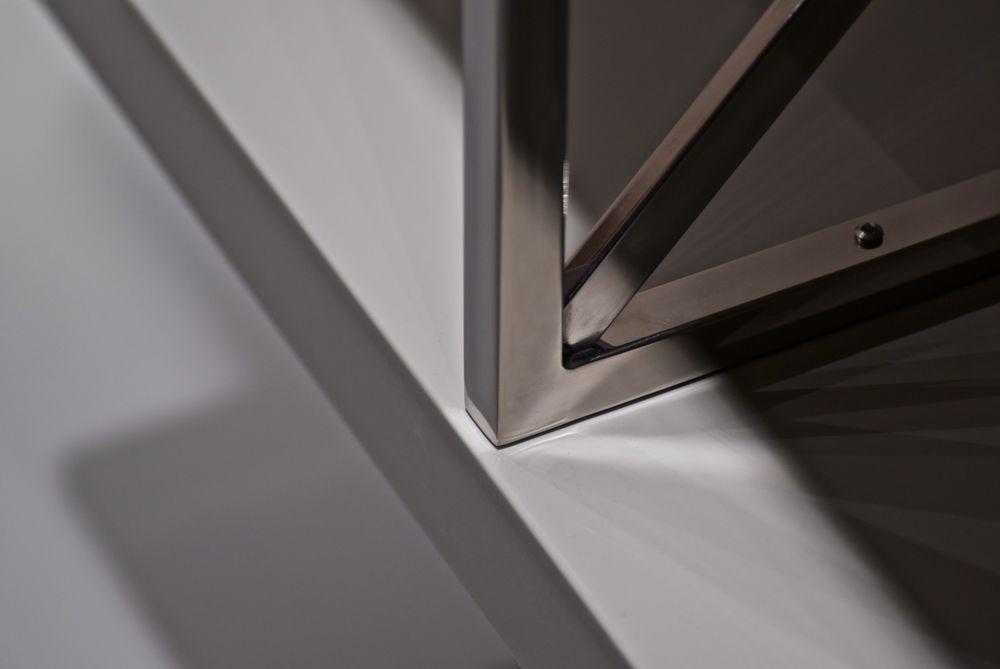
CEO room
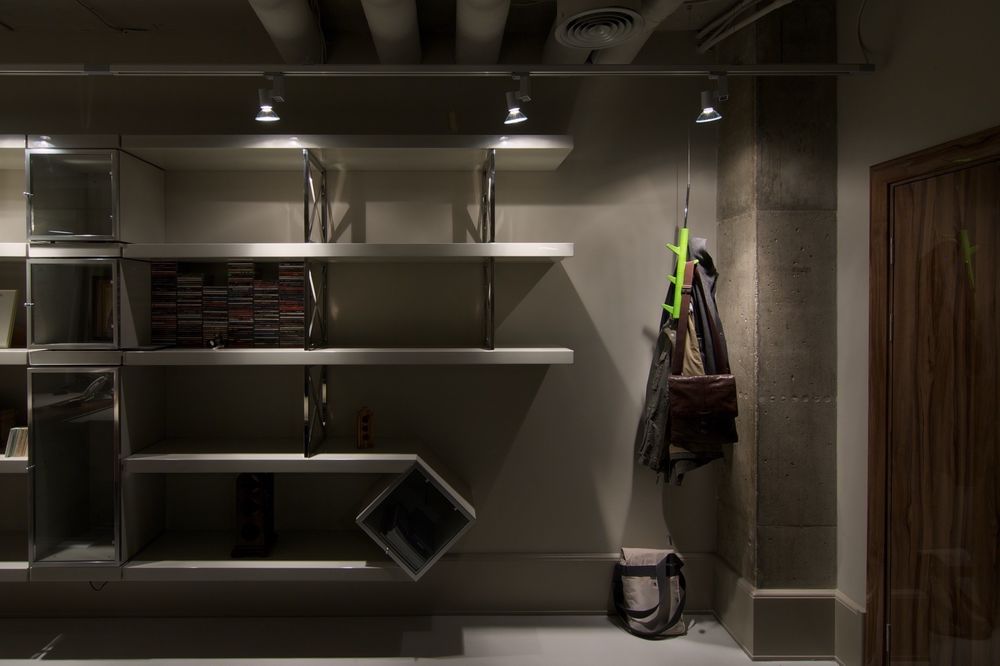
On a stage of projecting, it was started from discussion between client and designer. The goal was to put some positive things in decoration and display a kind of visual connection between bank client and bank manager, using some special, interior magic. The task gave us an inspiration. We had the idea and were ready to bring it into a life.
On a way, it was very hard to escape from the temptation to make interior in a traditional way. There are a lot of combinations of classic and conservative styles. But very often, the "official" things in interior design were been confused with "faceless" and "boring," especially in case of ordinary financial "fastfood."
We were lucky enough to avoid mentioned perceptions. Our concept was to present the bank office like an inner space of some extraordinary living being. We created this feeling in a very special way, mostly by showing all internal communications (and adding some magic, of course).
Bank inside-out in result. Nothing new as for 2014, but eye-catching. Interior sparkles bright and friendly. 500 m2 of open-space. Communications, nodes, mechanisms surround visitors from the threshold.
Very tight terms, very short budget for decoration. Only light, furniture, and doors. And the Idea. Maximum functionality. Every part complement each other to create the clockwork atmosphere.
Bank Office, 2014.
Project Team:Idea: Ihor & Victor Madiianskyi, Yuri Fartukh
Sketches: Ihor Madiianskyi
3D Renders: Yuri Fartukh
Drawings and paperwork: Kateryna Kravets, Victor Madiianskyi
Project Management: KaterynaKravets
Furniture design: Victor Madiianskyi & KaterynaKravets
Furniture design for conference room’s furniture, reception and CEO room: Yuri Fartukh
Photographer: Maxim Ivanov
lighting:XAL, Wever & Ducre
Armchairs -Ricardo Rivoli
Glass walls -Snok Construction
Year 2014
Work started in 2013
Work finished in 2014
Client Bank "Portal"
Status Completed works
Type Banks / Interior Design

