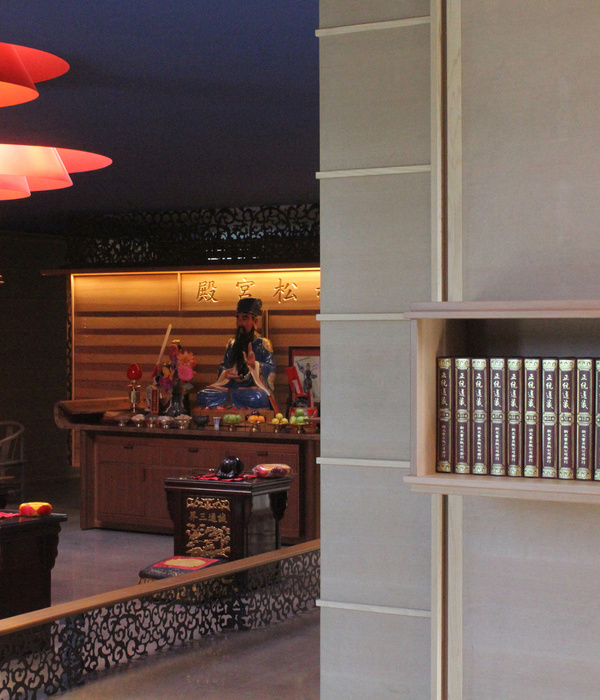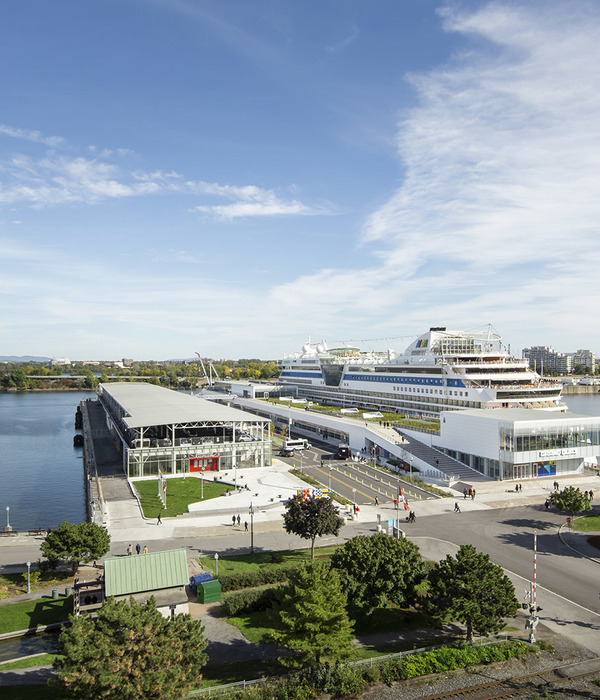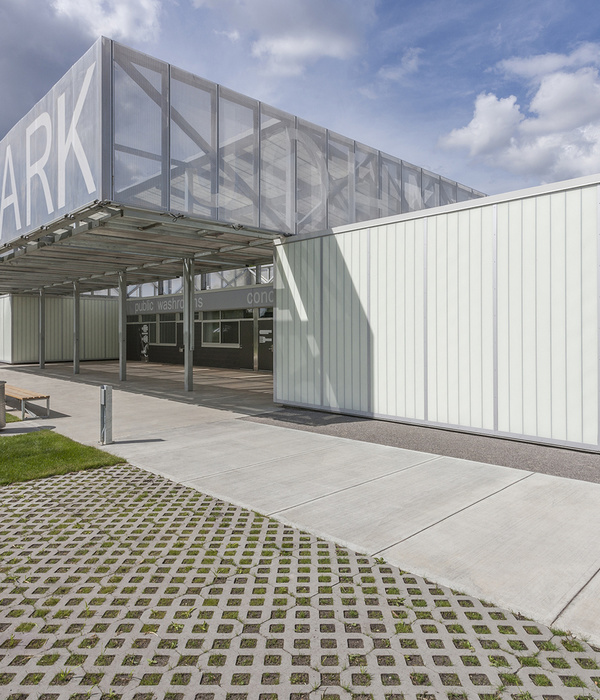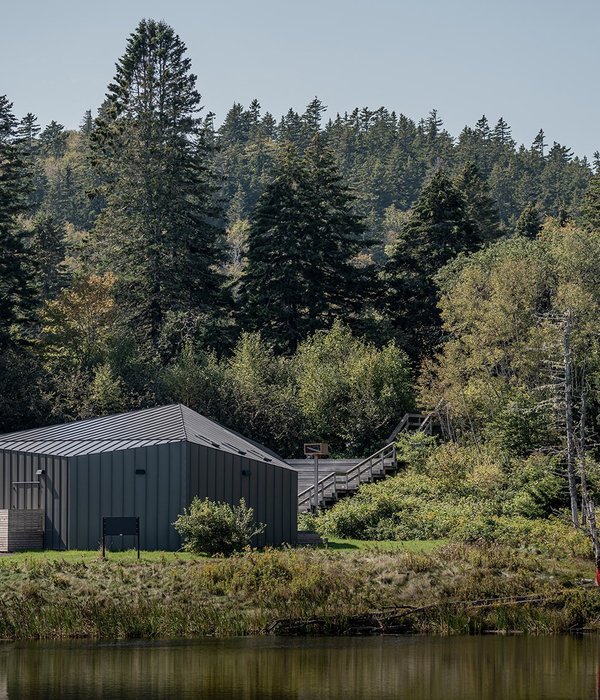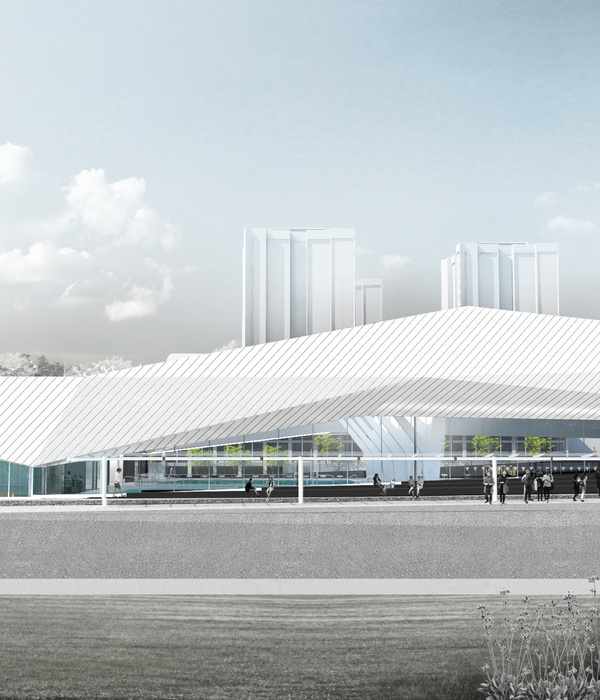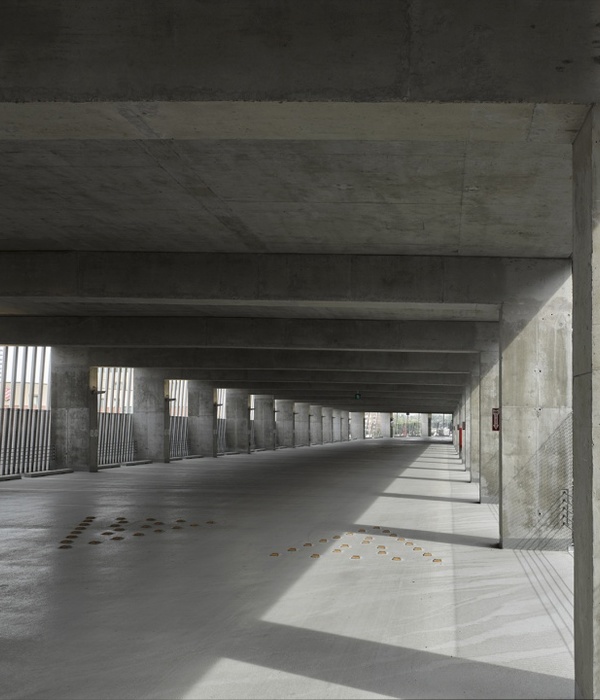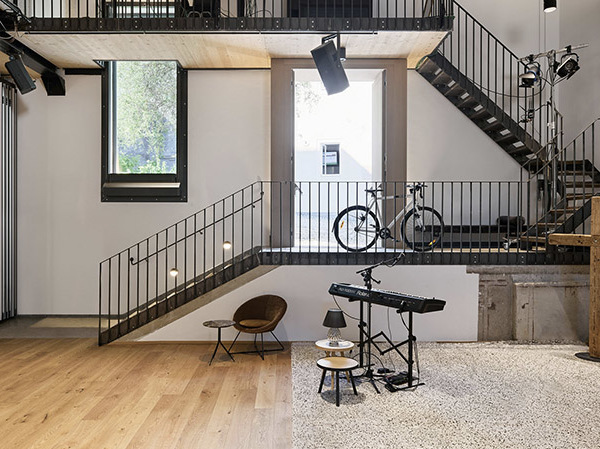Architect:OSO Architecture
Location:Levent, Cömert Sk No:1C, 34330 Beşiktaş/İstanbul, Turkey; | ;
Project Year:2018
Category:Offices
The office interior project is designed for Yapi Kredi Headquarter’s office in Levent Plaza. The project is consist of 18 typical office floors and also additional working areas which totaly 8.320 sqm. The interior design concept is based on company’s motto which is to being a “Turkey’s Digital Bank”. So starting from this idea, the architectural language is designed as to be reflect the digital and technological spaces. In order to achive this, the symbolic form of digitalization is redesigned and integrated into the architectural components. Additionally the corporate identity is also integrated into the office design in order to gain the belonging sense to the users.
The layout plan is determined as an open office plan. Consequently some private working rooms, telephone calling rooms and also social areas were designed in order to reduce the disadvantages of open office layout. On the other hand, all working zones are planned nearby the facade in order to gain the energy efficiency beside the meeting rooms and private zones is placed away from the facade.
In general sense, the modern and contemporary office interiors have been designed within the maximum energy efficiency, technology usage and integration of the company’s corporate identity.
▼项目更多图片
{{item.text_origin}}





