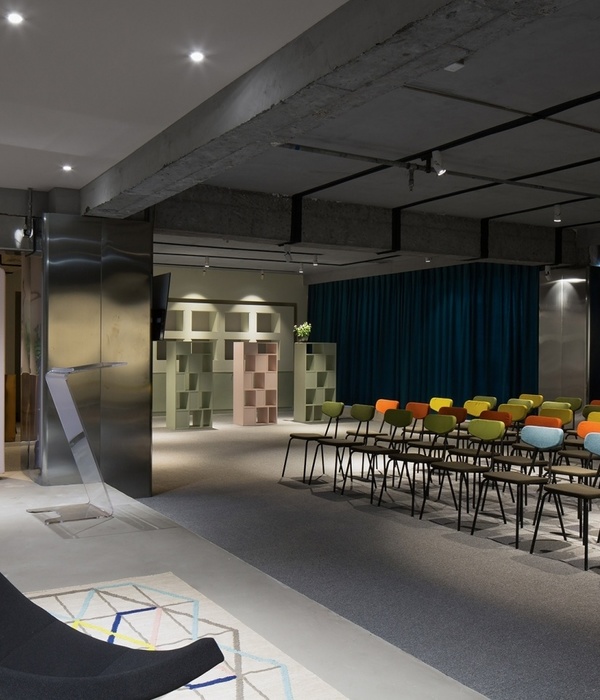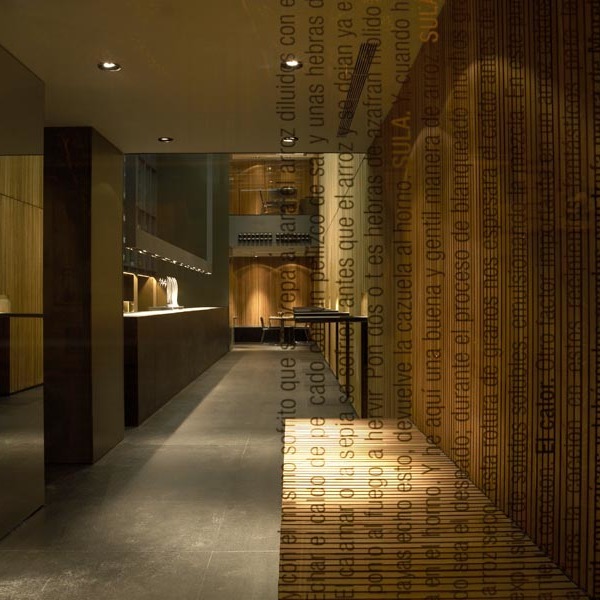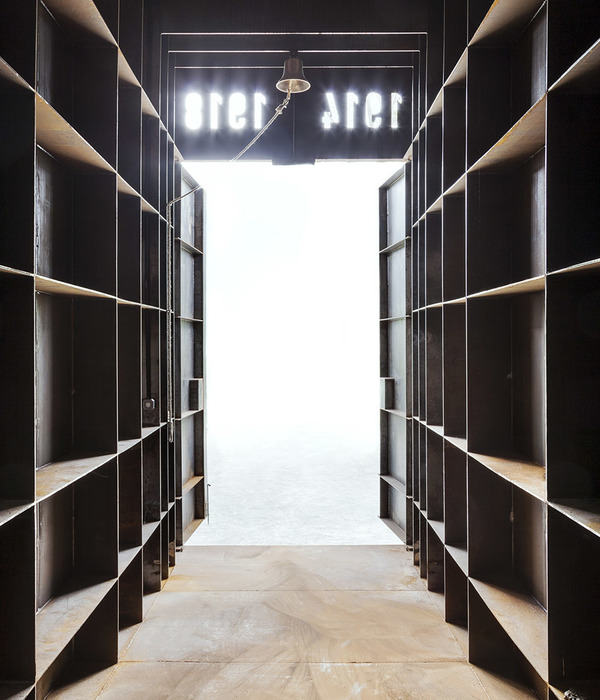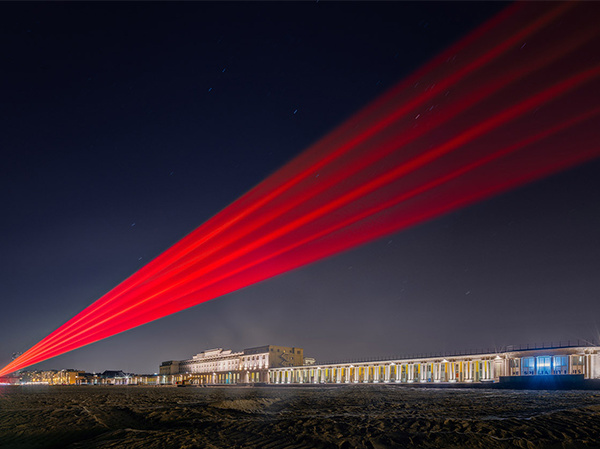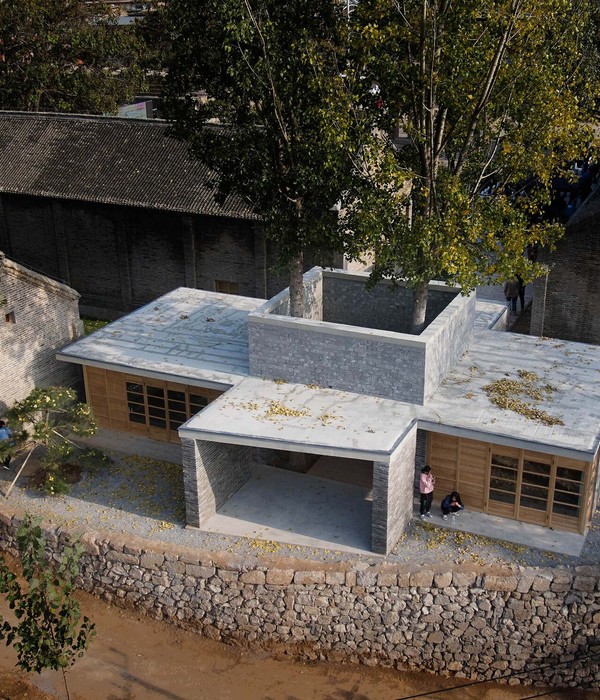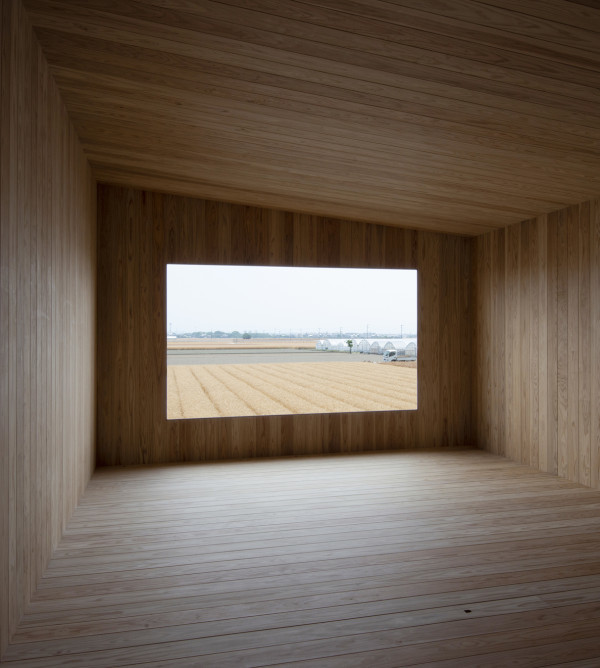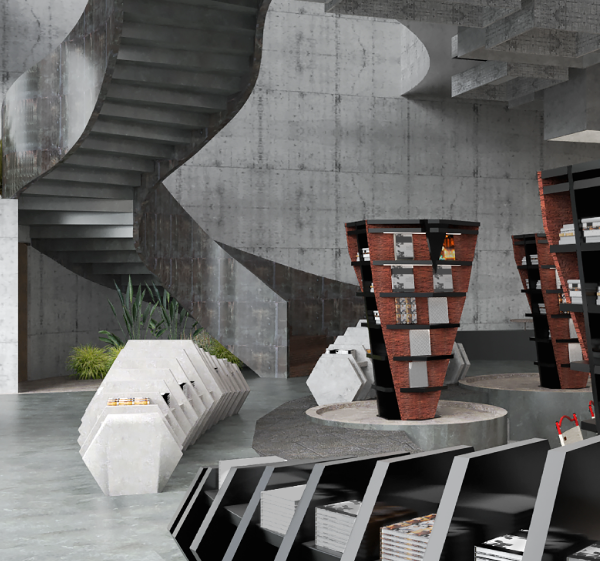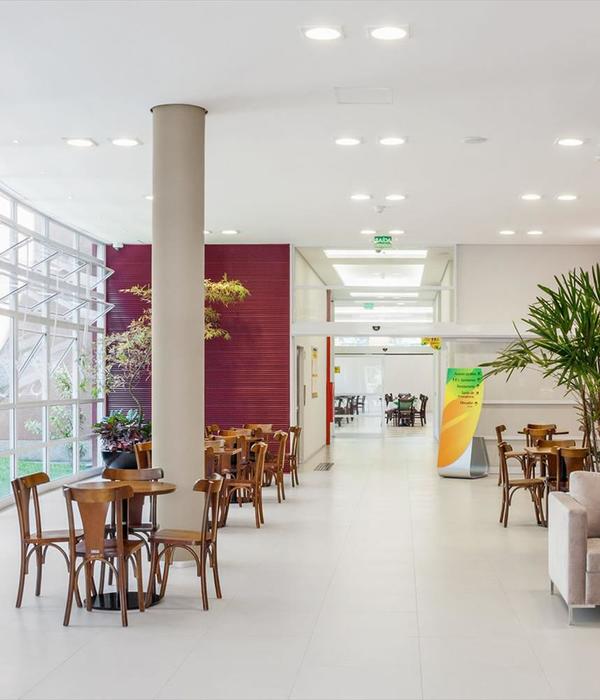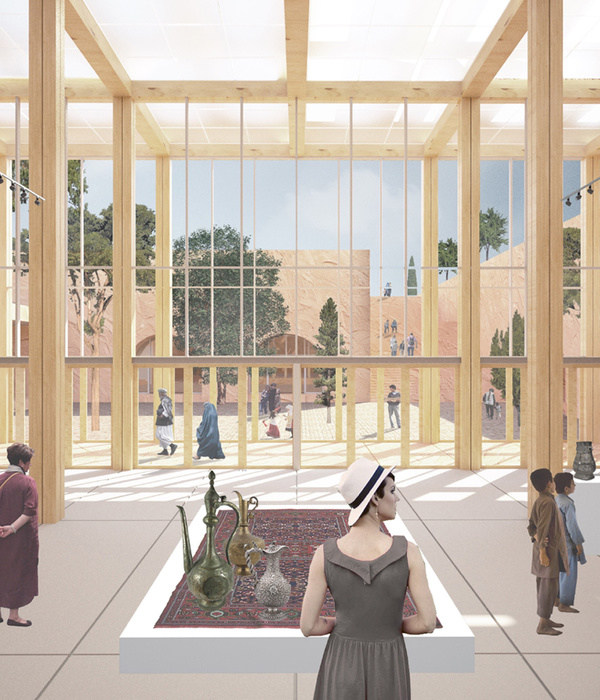在Salzburg历史街区的中心地带,媒体之家(Medienhaus Kapitelsaal )坐落于联合国教科文组织世界遗产的宏伟堡垒之下。该项目始于一个崇高的使命:将一个过时的活动大厅改造成一个多功能的媒体中心,同时保持历史建筑的完整性。
In the heart of Salzburg’s historic center, nestled beneath the grandeur of the Fortress in a UNESCO World Heritage Site, lies the “Medienhaus Kapitelsaal.” The project began with a noble mission: to transform an outdated event hall into a versatile media house while preserving the integrity of the historic building.
▼项目概况,project overview ©Julian Hoeck
设计的策略很清晰:对于室外而言,在尊重原建筑的同时创造诱人透明的外立面来无缝融入城市肌理。对于室内而言,原先大厅的吊顶被移除,为新增的夹层腾出空间。具体做法是用拉杆将新的平台悬挂在混凝土梁上,从而解放混凝土天花。平台之间的空间通风、开阔,现在用作办公室,可以从中俯瞰新建的多功能厅。
▼和周围环境的完美融入,seamlessly integrates into the urban fabric ©Julian Hoeck
The strategy was clear: respect the building’s original architecture while creating an inviting and transparent exterior that seamlessly integrates into the urban fabric. Internally, the suspended ceilings of the existing hall were removed, paving the way for the addition of another floor. This was accomplished by suspending the new platforms from existing concrete girders on tie rods, thereby releasing the concrete ceiling. The result? Airy, open spaces between the platforms which now serve as offices and provide a view of the newly created multifunctional hall.
▼用拉杆将新的平台悬挂在混凝土梁上,suspending the new platforms from existing concrete girders on tie rods ©Julian Hoeck
▼新增的办公空间,additional office space ©Julian Hoeck
通过可移动隔墙的运用,这座大厅可以容纳各种功能。一方面它可以举行会议,另一方面可以为需要舞台的活动预留场地。舞台本身是可移动的,为场地运用提供最大化的灵活度。这座大厅现在被用来举行各种各样的活动,其中包括线上宗教弥撒、讲座、音乐会、朗诵会、TED Salzburg演讲等活动。对于更大型的活动而言,大厅可以面向节日大街(Festungsgasse)开放,并以优雅的姿态邀请过往行人一同欢庆节日。
Thanks to the clever use of a mobile partition wall, the hall can accommodate multiple uses simultaneously. One side can host meetings while the other is reserved for events that require a stage. The stage itself is mobile and easily relocated within the hall, allowing for maximum flexibility in the space’s use. The hall is now used for a range of events including digitally transmitted religious masses, lectures, concerts, readings, events like the TED talk Salzburg and more. For grander events, the hall can be generously opened up to the Festungsgasse, an elegant gesture that invites passersby to join in the festivities.
▼可容纳各式活动的大厅,the hall can accommodate multiple uses ©Julian Hoeck
▼供表演的舞台,performance stage ©Julian Hoeck
建筑原先的门厅也被重新塑造,整个建筑中的门厅被扩建成一个热情好客的会面室和休息室。大厅和门厅的连接看起来毫不费力,水磨石地面与木地板拼接,形成优雅的过渡。这层水磨石地板与大厅的木地板无缝融合,创造了一个温暖热情的氛围,使人们徘徊于此,不愿离去。门厅里的铜质柜台不仅是视觉中心,也向人们暗示:好戏即将登场。
The building’s existing foyer was also reimagined, expanded to create a welcoming meeting place and break room for the entire building complex. The formal link between the hall and foyer is effortless, with existing terrazzo fields framed with wooden floorboards to create an elegant transition. This floor covering merges seamlessly into the wooden floor of the hall, creating a warm, inviting atmosphere that encourages lingering. A copper counter in the foyer is both a visual centerpiece and a promise of good things to come.
▼门厅与大厅的连接,connection between the hall and the foyer ©Julian Hoeck
▼剖面1,section 1 © lechner & lechner architects
▼剖面2,section 2 © lechner & lechner architects
{{item.text_origin}}

