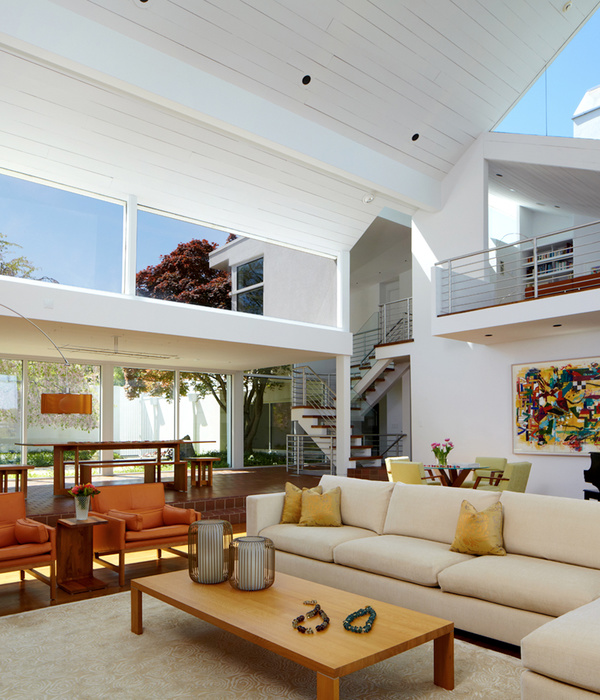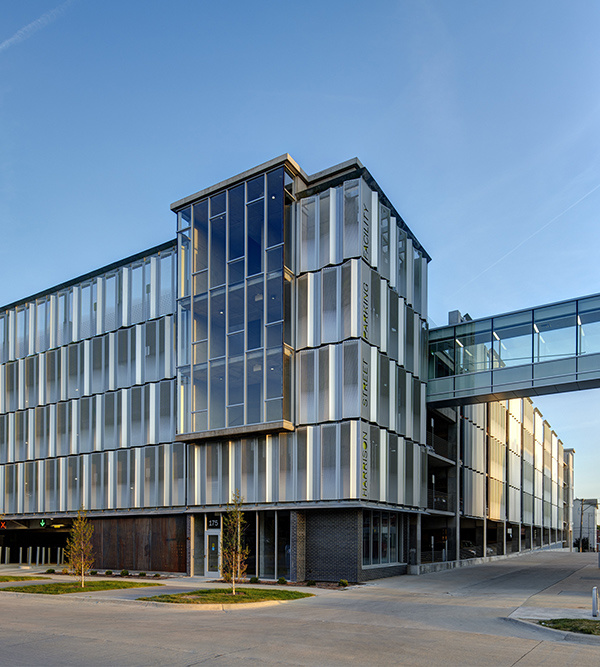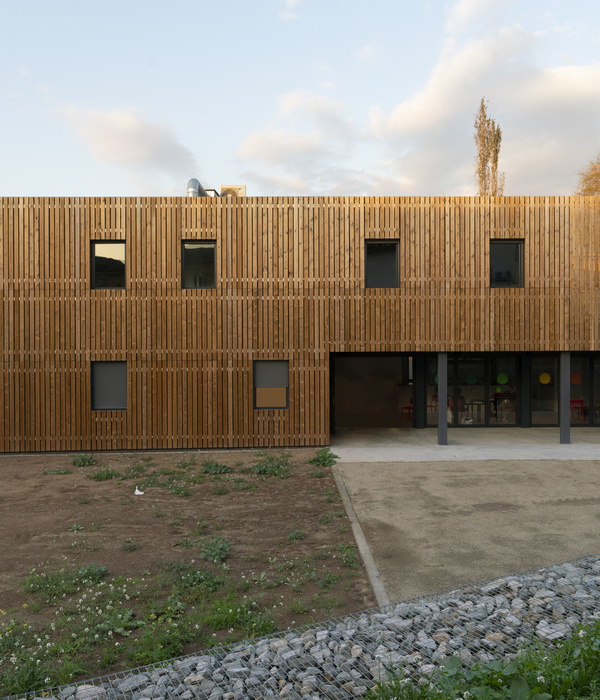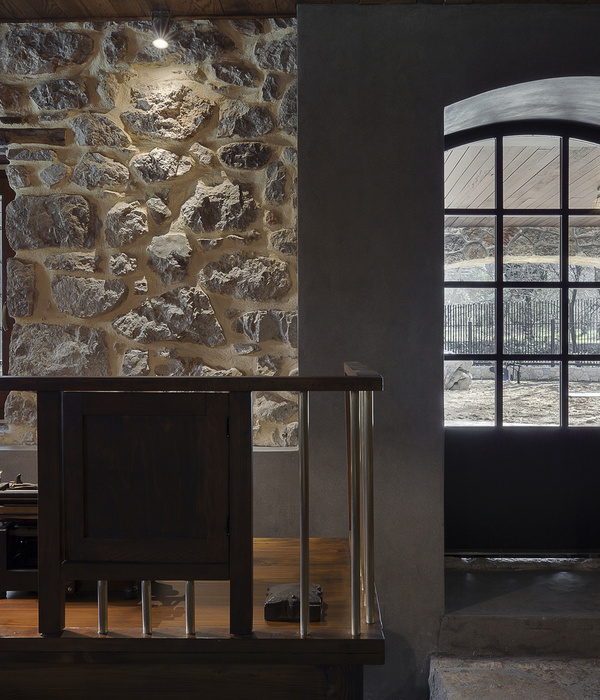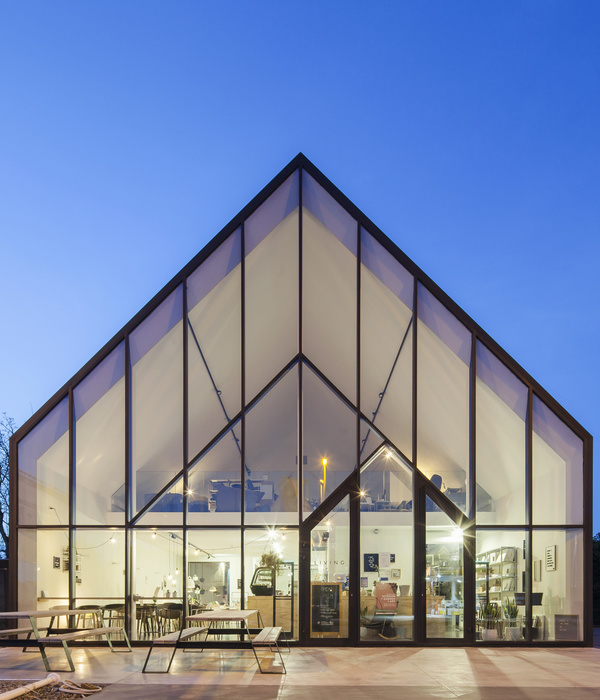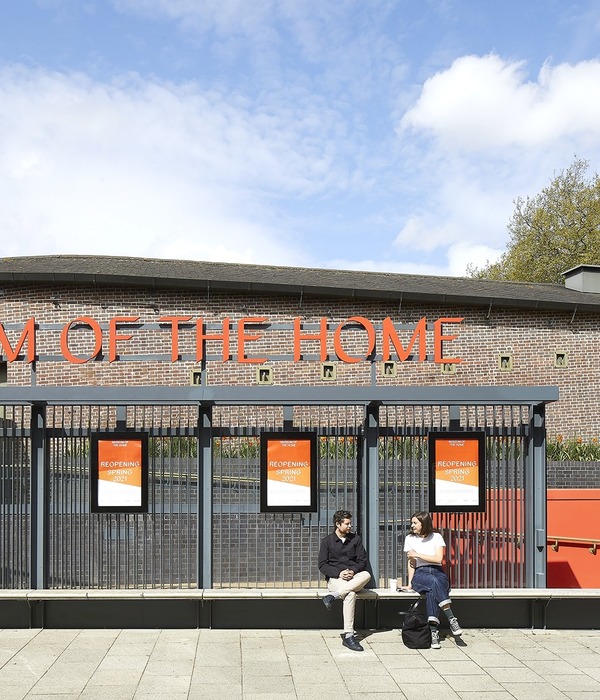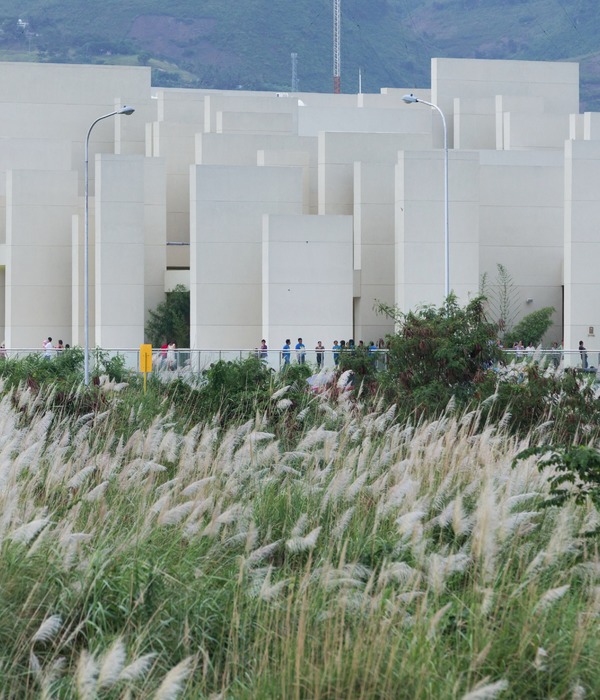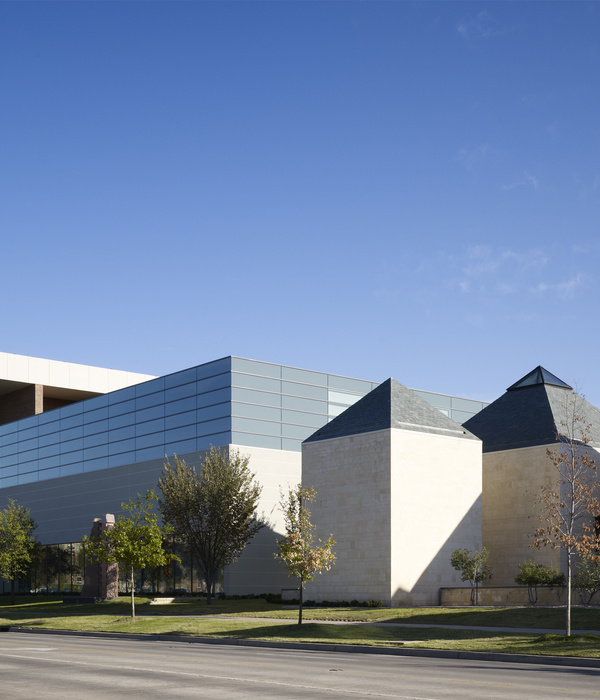概览 Headline
项目坐落于斯洛伐克的班斯卡-比斯特里察(Banská Bystrica),前身是一片废弃的一战军人公墓,场地除了被一条破旧的、建于50年代的小路贯穿外,还在90年代因汽车展厅的建造而被进一步地摧毁,公墓也逐渐彻底被人们遗忘。通过一座“纪念碑”式的微型建筑,本项目重新唤起了人们对于一战军人公墓的记忆,提醒着人们那段历史的残酷。本项目既可以是日常观景的瞭望台,也可以作为小教堂,隔墙、墓碑、敬虔处、留言板等功能使用。该结构宽2.4米,长19.2米,高8米,由厚度仅8毫米的常压钢板焊接而成,外观形态规整而纤薄。
The WW1 cemetery was abandoned and crossed by a road in 50ties and further devastated by a car showroom in 90ties and later totally forgotten. The reconstruction provides insight into notion of forgetting and reminding via an overview from the “MONUMENT” which is a day-to-day accessible lookout and also a chapel, dividing wall, tombstone, reverent place and infopanel. One object – 2.4m wide, 19.2m long and 8m high – welded from atmospheric steel plates only 8 mm thin into a fragile structural whole.
▼项目概览,overall of the project ©JAN KEKELI
项目描述 General description
重建后的第一次世界大战军人公墓不仅是一处虔诚的悼念空间,祭奠着在1914年到1918年一战期间逝去的1385条鲜活的生命,提醒着人们战争的残酷;同时它也是一处带有警示意味的空间,告诫着人们不应忘记或忽略不该忘却的历史。
The project of the World War I military cemetery in Banska Bystrica reconstruction is understood not only as a chance for reviving a reverent space that commemorates the 1385 Fallen from 1914-1918 cruelty but it aims to be a space, that presents the process of forgetting and neglecting of what should be remembered.
▼由道路看纪念碑,viewing the monument from the road ©JAN KEKELI
▼由纪念景观一侧看纪念碑,viewing the monument from the flower MEADOW ©JAN KEKELI
该公墓曾属奥匈帝国,上世纪50年代共产主义政权时期,场地被新建道路基础设施无情地撕裂,进而导致了公墓的废弃。90年代共产主义垮台后,人们对这个地方的记忆并没有恢复,甚至将公墓主体部分的中央纪念碑改造为汽车展厅。随着时光的流逝,公墓上的其他部分逐步回归于大自然,被大片的树木和灌木覆盖,至此,人们对于这里的记忆便消失殆尽了。随着民主社会的兴起,在2018年迎来战争结束100周年之际,这段逝去的记忆被重新唤起且变得愈发强烈,因此,市政府在2016年以开放式建筑景观竞赛的形式,开始了墓地的重建计划。
▼公墓的历史演变过程,The historical evolution of the cemetery ©N/A
The World War I cemetery of Austro-Hungarian origin was abandoned during communist regime in the 50ties and brutally overlaid and thus divided by new road infrastructure. After the fall of Communism in the 90ties the memory of the place was not restored, but rather further eradicated by building a car showroom on its main part with central original monument. The rest was left to nature to be covered with trees and shrubs to complete the forgetting. Only with emerging of civil society the faded memories gained momentum with the centennial anniversary of the end of the war in the 2018 and the municipality started the reconstruction project of the cemetery by an open architectural and landscape competition in the 2016.
▼由墓地一侧看纪念碑,viewing the monument from the cemetery ©JAN KEKELI
在本项目中,设计师清理了所有处于荒野中的墓地,并引入了一种全新的自然形式 —— 纪念景观草坪,从某种意义上讲,这种处理手法将自然景观与人文景观结合在一起,并以一种微妙地方式诠释了修复的概念,即,在不摧毁原有景观且不过度建造的情况下,为公墓场地规划出可达的交通流线。人们对公墓的传统印象是:一排排墓碑整齐排列在保养良好的草坪上,而本项目则颠覆了人们的这一刻板印象。
▼轴测图,axonometric drawing ©N/A
The project cleansed all the still present burial fields from wild nature and introduced a new natural form of a flower MEADOW in a sense that this type of cultural but still natural landscape would recreate a notion of restituted care but in a delicate way that does not prioritize the accessible burial grounds over the destroyed or overbuilt ones. Traditional image of field of tombstones on well-maintained lawn was not possible at this situation.
▼纪念景观草地上树立着一战逝者的名牌,Nameplates for those who died in the First World War stand on the memorial Lawn ©JAN KEKELI
▼侧立面,side facade ©JAN KEKELI
纪念碑成为本次重建项目的核心元素。乍一看,抽象、形式化的体量,似乎并不符合过往车辆和行人对公墓周边环境的感知。而这种带有一丝“挑衅意味”突兀感恰恰引起了人们探索的好奇心。纪念碑联系起公墓与历史,战争与文明,以建筑的形式对被遗忘的情境做出回应。同时它也创造出新的环境,作为公墓的名片,唤起人们对第一次世界大战的历史事件以及人物的记忆。
The Centerpiece of the revitalization project is the MONUMENT. Abstract, formal volume that does not fit in to the peripheral context perceived by the cars and pedestrians passing by. It provokes by not fitting. It invites to explore the situation. It occupies the only space still available between the graves and histories – directly on the boundary between the civil and war cemetery and thus reacts on the forgotten context. But it also creates new context. Its role is to recall historical events and men of the First World War, as well as to provide an overview of current state of the cemetery.
▼楼梯入口,entrance of the staircase ©JAN KEKELI
▼通往顶部平台的楼梯,stairs leading to the rooftop platform ©JAN KEKELI
人们可以从建筑内部楼梯攀登至纪念碑的顶部,从平台俯瞰,所有曾被遗忘的地点都将如地图般映入眼帘,墓地、路口、汽车展厅,1385位牺牲者的名字,每种元素都将再度唤起人们对历史记忆。楼梯和平台是纪念碑的公共空间,平日里24小时向所有游客开放。而在纪念碑内部,面向繁忙的道路的楼梯下部空间,则仅在一战纪念日这天对外开放,作为一个虔诚的悼念空间承载人们对逝者的追思。
▼轴测分析图,axo diagram ©N/A
The overview, literally from an elevated platform on top of the monument, accessible through an integrated staircase in its bowel, allows you to see all the layers of forgetting and reminding in one image – cemetery, junction, car showroom, 1385 cut out names. The staircase and the platform are the public spaces of the monument open to all the visitors 24hours a day. The space under the staircase, inside the monument, oriented form the busy road is opened only once a year on Remembrance Day and serves as a reverent space.
▼屋顶观景台,rooftop platform ©JAN KEKELI
▼由平台眺望周边景观,viewing the surrounding landscape from the platform ©JAN KEKELI
▼屋顶平台细部,detail of the platform ©JAN KEKELI
概念 / 背景与策略 Concept / Context and strategy
设计面临的最大挑战在于场地的限制条件,这不仅体现在环境与人文背景方面,还体现在最小可建造面积上。可建造的地块位于两片墓地交接处的边缘,呈宽5米、长100米的狭长形态,瞭望台的概念因此被确定了下来。建筑的形态以场地宽度、长度以及行人空间尺度为依据,最终呈现出一面内部包含楼梯、顶部设有平台的厚墙形式。场地的限制成就了建筑“纪念碑式”的特点,强而有力地诠释出本项目所要表达的精神。
One of the main problems was the situation, not only context wise, but also due to the minimum ground that was available for building. Strip, 5meters wide and 100m long, that followed the original boundary between the two cemeteries, was identified and became the site of the overview/lookout platform. The width and length plus space for pedestrians were parameters for the form of the MONUMENT that became a wall with a staircase and a platform on top. The monumental character was a result of the limits, but it became a strong a potent interpretation during the project.
▼楼梯下方的悼念空间,The memorial space under the stairs ©JAN KEKELI
▼悼念空间内部,interior of the memorial space ©JAN KEKELI
▼关闭大门后的光影效果, Light and shadow effect after closing the door ©JAN KEKELI
建筑 / 材料与结构 Construction / Materials and structure
为了加强纪念碑的雕塑形象,建筑材料与结构的选择以最小化建筑构造为目标。整个结构由8mm厚的常压钢板制成,这些钢板在车间进行激光切割,并于现场焊接在一起,最终形成了一座完整的结构单元。框架、立面、楼梯、地板合而为一,任何元素都不可移除。通过创造整体,这座纪念碑成为了连接两侧场地的桥梁。
To even strengthen this sculptural image of the MONUMENT the structure and material were chosen to minimize architectural tectonics. The whole structure is made from 8mm thin atmospheric steel sheets that, were laser cut in the workshop and the welded together on site to act as one structural unit. The ribs, façade, stairs, floor work as one and nothing can be removed. By creating this one whole it was possible to conceive the monument as a bridge that rests only on two linear foundations.
▼由楼梯下方空间向外看,Looking towards outside from the space below the stairs ©JAN KEKELI
▼结构细部,detail of the structure ©JAN KEKELI
激光切割技术和所选择的材料也成为纪念碑视觉表达的组成部分,在本项目中所有文字与图形信息都被具象化了出来,并成为纪念碑建筑的一部分,进而呼应了项目“不朽”的主题。常压钢板便于维护,且不需要任何外部涂层,自然老化的过程以及环境或人类活动造成的影响将如实地反映在材料上,成为镌刻时间与历史的载体。
The laser cut technology and the chosen materiality became also integral part of the visual communication of the MONUMENT and all the texts and infographics were cut out or welded into the one materiality and thus became integral part of the monumental body. The chosen material of atmospheric steel works also maintenance wise as no finishing is required and the material aging and its reaction to environment or people activity becomes its diary in time.
▼远观纪念碑,viewing the monument from the woods ©JAN KEKELI
▼总平面图,master plan ©N/A
▼平面图,plans ©N/A
▼立面图,elevation ©N/A
▼剖面图,sections ©N/A
▼结构详图,construction details ©N/A
{{item.text_origin}}

