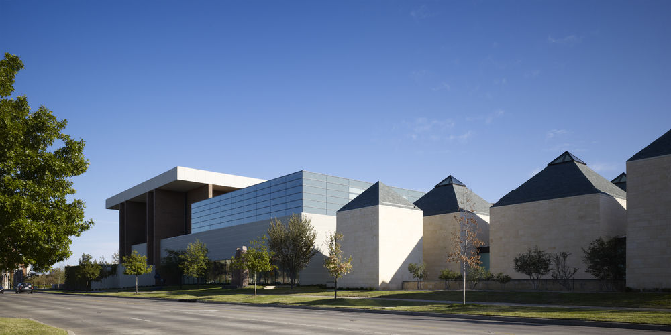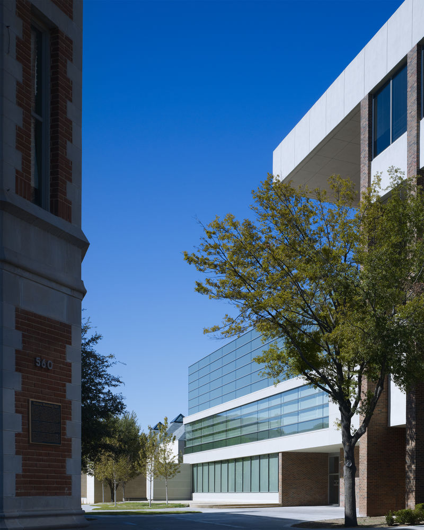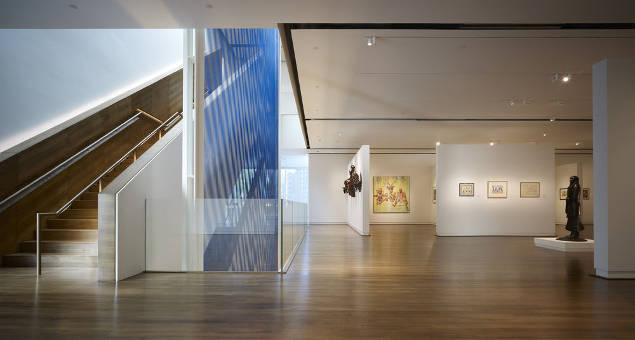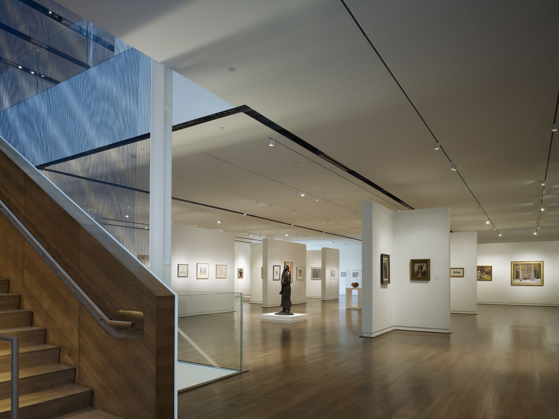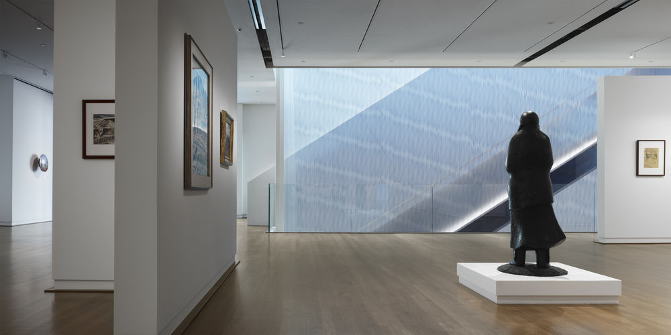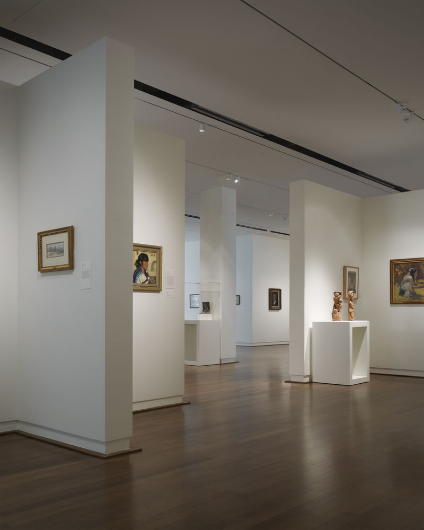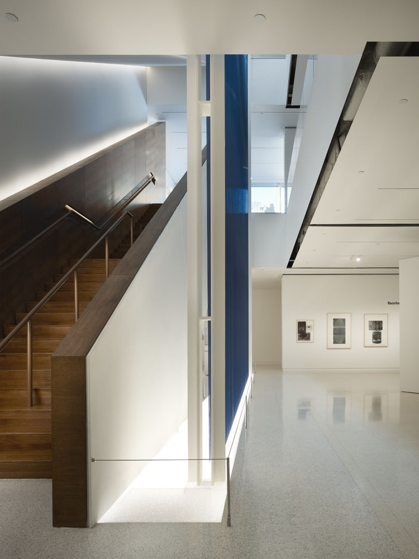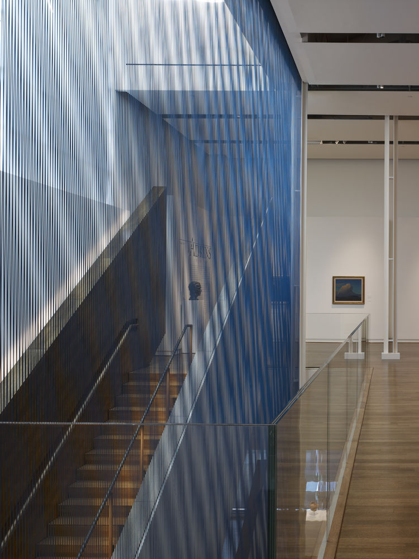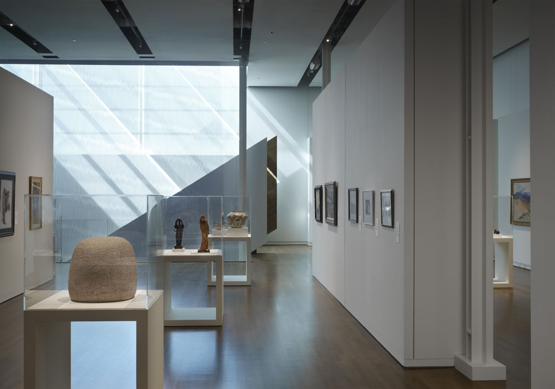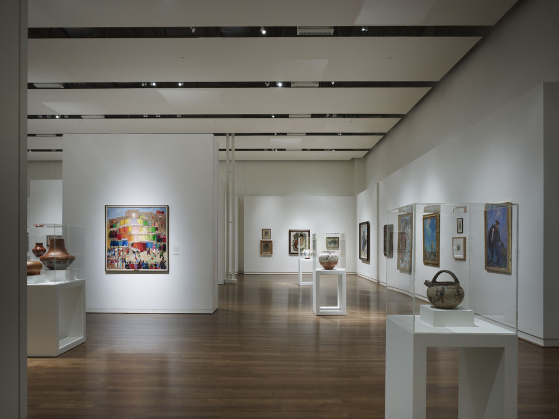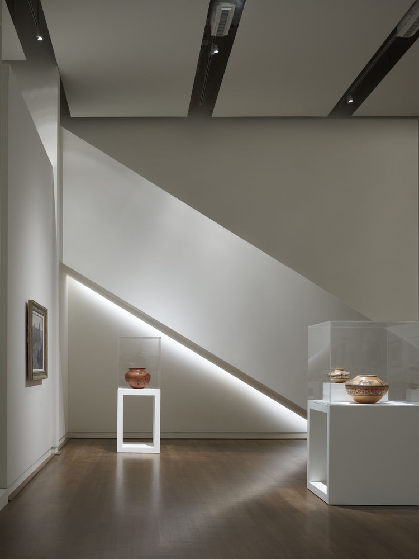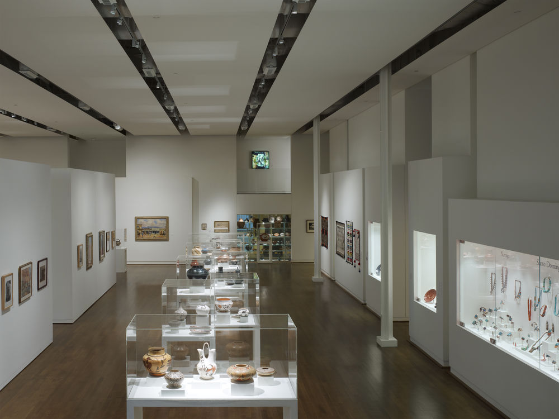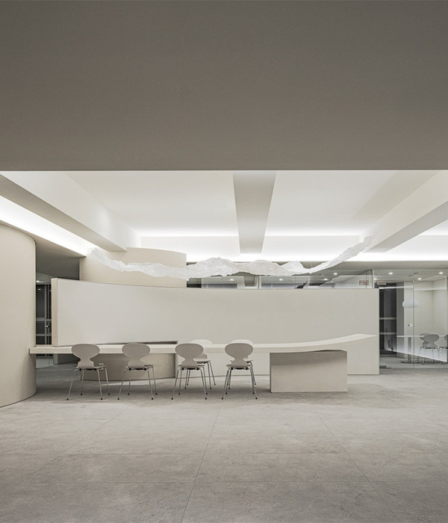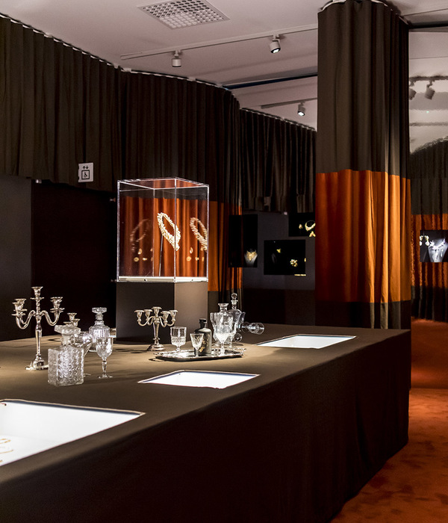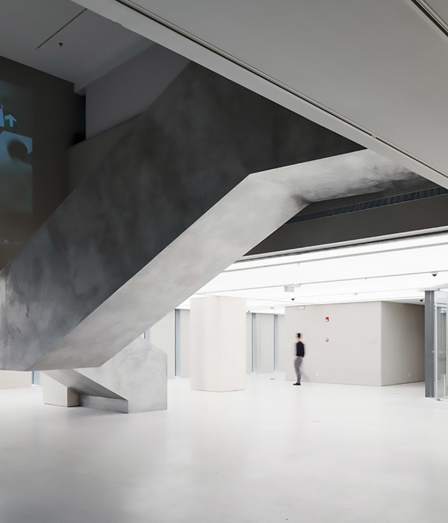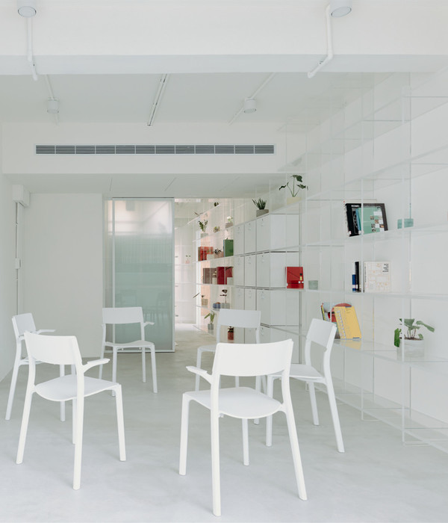奥克拉荷马大学 Fred Jones Jr. 博物馆扩建 | 艺术与自然的和谐融合
Firm: Rand Elliott Architects
Type: Cultural › Gallery
STATUS: Built
YEAR: 2011
SIZE: 25,000 sqft - 100,000 sqft
BUDGET: $10M - 50M
Photos: Scott McDonald Hedrich Blessing (12)
The University of Oklahoma has renovated and expanded The Fred Jones Jr. Museum of Art. The impetus of the expansion was the awarding of the Eugene B. Adkins Collection to a partnership between the University of Oklahoma and the Philbrook Museum of Art in Tulsa. The Collection is among the nation’s most important private collections of works by the Taos artists as well as Native American works of art. It totals more than 3,300 objects including 1,100 two-dimensional works, 370 pieces of pottery, more than 1,600 examples of jewelry and silverwork, and nearly 250 pieces of other Native arts.
In order to properly display and care for this collection, The University of Oklahoma added a major new gallery floor above the original museum building plus a mezzanine to the existing building. The mezzanine level houses the University’s photography collection which consists of almost 1,300 prints. A central stair, constructed just behind the west wall of the original building, leads visitors from the first floor and the level below to the 8,300-square-foot Adkins Gallery. After viewing the Adkins Collection, visitors can move up to the mezzanine level to view the new 4,500-square-foot Photography Gallery, where OU’s extensive and important photography collection, along with works on paper, is featured in rotating exhibits that will continually offer viewers new works from the OU collections.
The project includes renovation of the existing 1971 building, the construction of a major new central stair in the new Adkins Gallery, upgrading the existing galleries, and reconfiguring “back of the house” spaces where displays are built and artwork is restored, repaired and stored.
The concept for the museum is inspired by the forms, color and landscapes found in the paintings, photography and artifacts of the collection. The abstract interpretation of the contents connects the time and place of the subject matter and places it in the 21st Century space. The new central stair with the rising wood sidewalls suggests a canyon in the Southwest. The adjacent Lester Wing pyramid roofs are visible through the sunset window and suggest mountains. The thick mobile walls are visible from the mezzanine and take inspiration from adobe. Water is often depicted in the collection and “water” is introduced into the space as a 55-foot, 3-story blue moiré wall that is quietly present adjacent to the central stair.
The Stuart Wing acts as the architectural bridge between the 1971 Art School and the 2005 Lester Wing. The Stuart Wing acts as the connection between buildings using horizontal lines, the gray slate roof color, and compatible proportions to create a unified composition. Sky and clouds are reflected in the exterior gray glass suggesting the painted skies within the gallery and giving a subliminal preview of the museum contents.
One unique feature is the “transparent” steel columns transforming a mandatory function into art. The Adkins Gallery proportion, wall thickness and scale were conceived to create a harmonious space for this very important collection.
