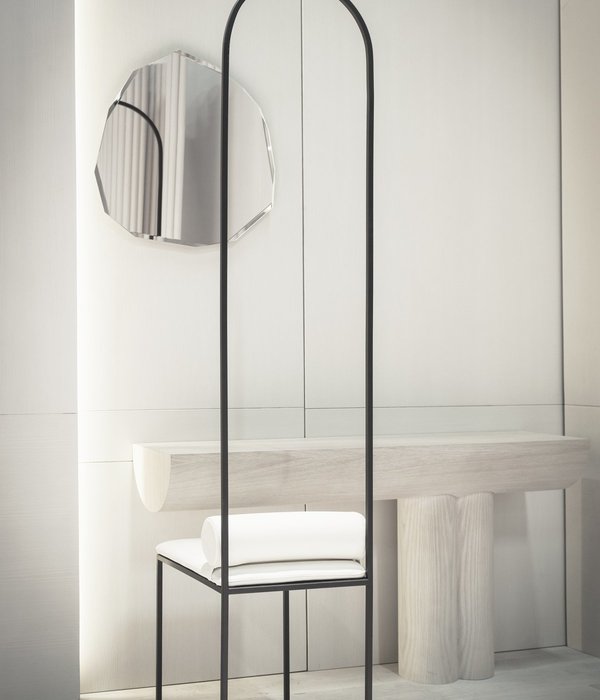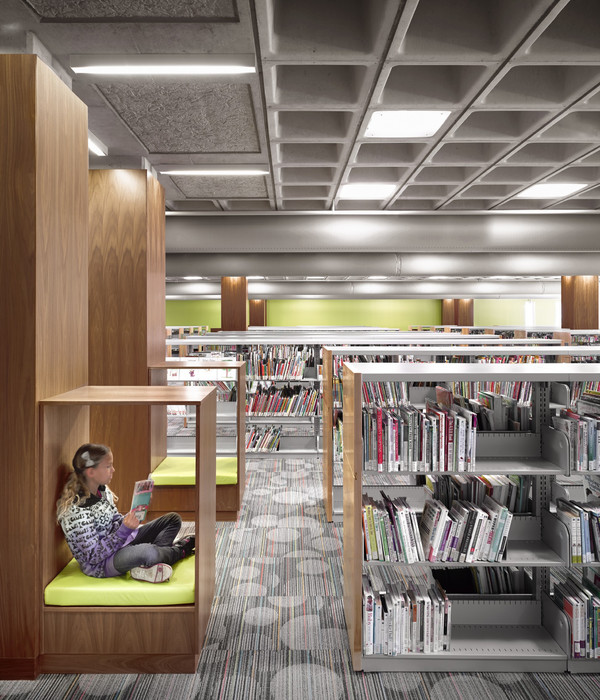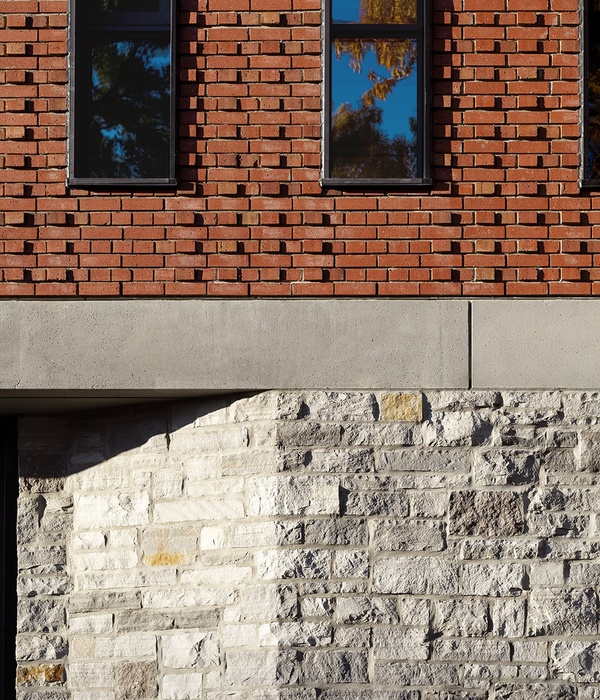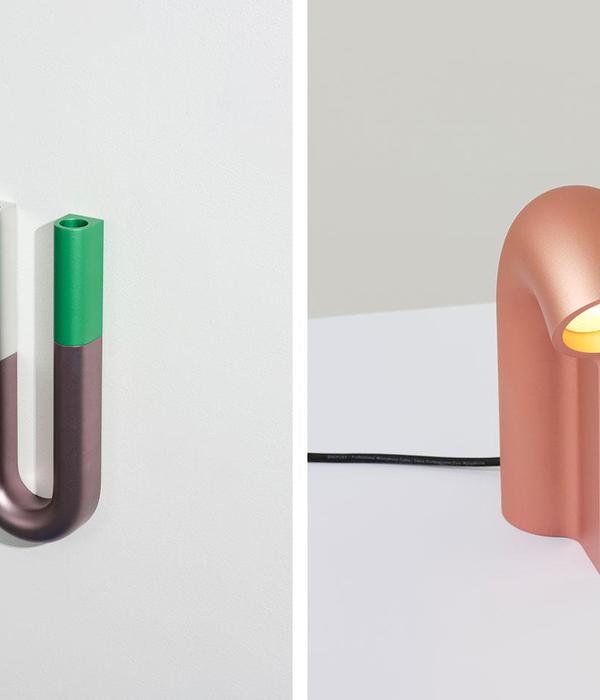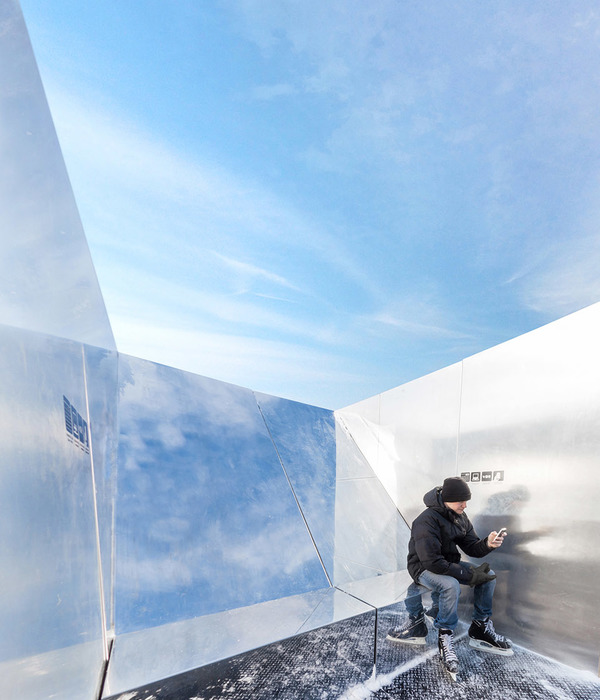Architects:Approach Architecture Studio
Area:2038m²
Year:2021
Photographs:Rui Zhu
Lead Architects:Jingyu Liang, Siyu Ye, Yuan Zhou
Design Team:Xuanxuan Wu, Mingyong Yan
Curator:Zuo Jing
Client:Xiuwu County Meishang Cultural Tourism Investment Co.
City:Jiaozuo
Country:China
Text description provided by the architects. Dananpo village belongs to Xicun Town, Xiuwu County, Jiaozuo City, Henan Province, which is 50km away from Jiaozuo City and located within the scope of the shallow mountain area of Yuntaishan scenic spot. There is beautiful scenery in Yuntaishan and millions of tourist- visits every year, which has increased year by year in addition. Although it is close to a scenic spot in the geographical location, the economic support of the villagers in Dananpo is still mainly relied on farming and working out. In the 1970s and 1980s, a number of public buildings were once built in the village due to the development of the coal industry, but most of these have been idled nowadays. Approach Architecture Studio was commissioned to renovate the buildings of the former village committee site, which is a group of brick and wood structure buildings in the 1980s.
The former village committee buildings are composed of three groups of courtyards with different terrain heights. The central courtyard is the main courtyard, and the sunken courtyard beside has a story below the main courtyard. The terrace of the high platform courtyard is about one meter higher than that of the main courtyard. The buildings after renovation will be equipped with multiple spaces, such as the Dananpo Art Center exhibiting local scenery, the Bishan supply and marketing cooperative selling local products and art commodities, and the family banquet restaurant for outside visitors, etc, which are attractive to visitors from outside. At the same time, special for local villagers, it provides community building space for villagers, a rehearsal room and stage for local "Huai Bang opera" Art Troupe members and its fans, and Fangsuo rural culture- the space for the reading, learning, and communication for everyone.
Before the renovation, the village committee had been abandoned for years. To preserve, repair, and maintain the original facade as much as possible, and keep the layout of the building groups unchanged, not only pose a challenge to the design of how to place new use functions but also need to overcome the increase in construction costs. And often face challenges, "It is more expensive and takes more time than demolition and new construction." It is hoped that the consensus and design achievements reached by all parties can convincingly prove that there is not only a single urban aesthetic. Buildings in different periods and regions might also be beautiful. Proper preservation of old buildings, rather than simple and crude demolition and reconstruction, is significant for the sustainability of the culture of rural buildings.
As a matter of fact, the original village committee buildings have the typical layout of the "government unit style of the 1970s and 1980s". The wide buildings, the square space in front of the door, the gate, the walls, and the symmetrical axis space, full of a sense of distance before the renovation, can be transformed into a people-friendly public space that is open to all, and free to enter by only making some minor adjustments, such as demolishing the courtyard walls and opening the square to the street. On the basis of this space framework, the landscape design adjusts the public space and outdoor furniture details by using the relationship between the original trees and the entrance and exit of the buildings, which has strengthened and improved the transition space from the square to the buildings.
Such strengthening of the transition space has played a role in succession and transformation in the distribution of different functions and the organization of traffic routes in the whole space. For example, Fangsuo rural cultural space is the most easily leading-in place for people from the street and square. The Fangsuo rural culture after renovation is in the central position, and naturally becomes the transportation hub among buildings. The sunken courtyard, originally only has one outdoor staircase as the vertical circulation between the main courtyard, effectively connects the bookstore, coffee shop, supply and marketing cooperative, restaurant and art exhibition hall through the newly built restaurant platform and corridor, increasing the accessibility of the whole building group.
The sunken courtyard has become the main dining room of the local restaurant, which is composed of a narrow courtyard space surrounded by a stone arch garage, a village health center, and an old courtyard wall. The newly built dining room space divides the original courtyard into two independent courtyards, one for organizing vertical circulation and logistics, and the other one for public activities. The seven old stone arches have been transformed into seven different private rooms. Each room has an individual window facing the central courtyard. The design of the folding wall ensures that each table can face the stage directly while considering privacy. The newly built stage serves as the activity and performance place of “Huai Bang Opera” Art Troupe in the village of Dananpo. The former site of the village clinic behind it has become a rehearsal room, which also serves for daily dissemination of Huai Bang Opera culture and exhibition. The roof terrace of the restaurant serves as a transportation platform connecting Fangsuo rural culture on the second floor and a partially extended reading and rest area, connecting multiple spaces.
Another newly built space is for the tea house located in the corridor connecting the front and back two exhibition halls of the art center. As a kind of space reminder, the tea house becomes the new "visible entrances" of the second exhibition hall, which are invisible and hidden behind the main exhibition hall. The tea house is not only the transition and rest areas of the exhibition but also the extension of the exhibition function. Both indoor and outdoor spaces can work as various temporary exhibition spaces. The tea house divides the site into several different outdoor courtyard spaces and the center is reserved for the two straight poplars existing on the site, which are surrounded by a vertical patio between two rooms. In the horizontal direction, it shapes a long visual corridor, framing the mountain scenery from distance into the buildings.
Currently, the project has been completed and put into use in succession as well. With the hope to take this space as the opportunity, the development of Dananpo rural culture will be promoted, constituting a group of vibrant public buildings for local villagers and visitors.
Project gallery
Project location
Address:Dananpo Village, Xicun Town, Xiuwu County, Jiaozuo City, Henan Province, China
{{item.text_origin}}

