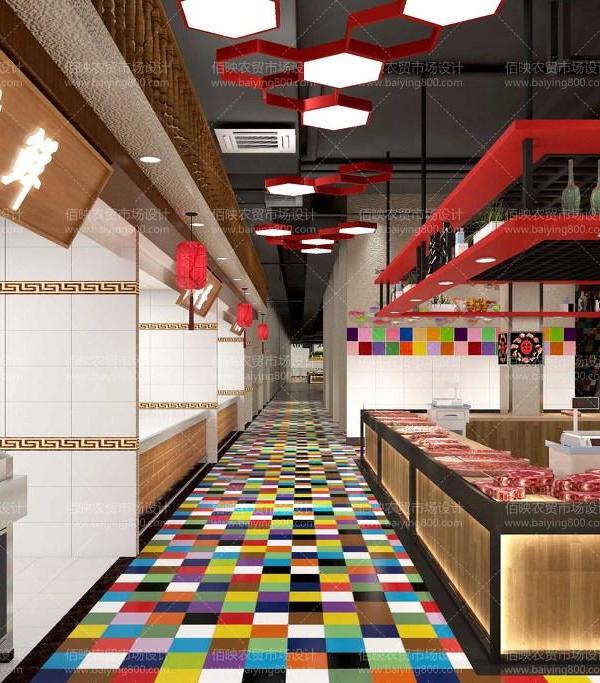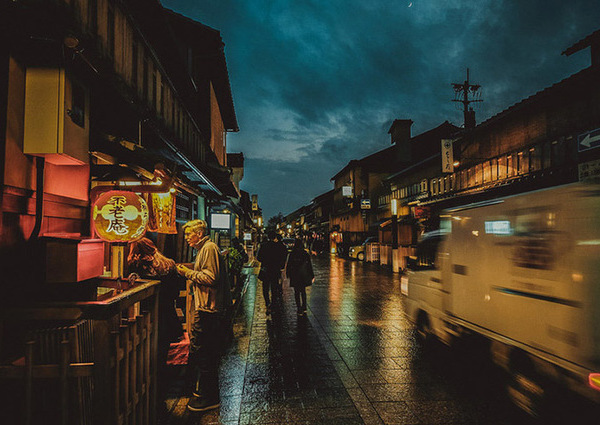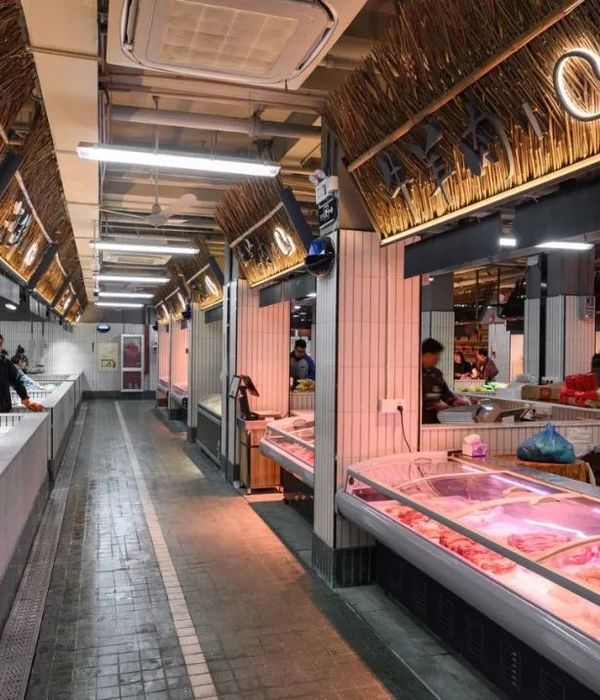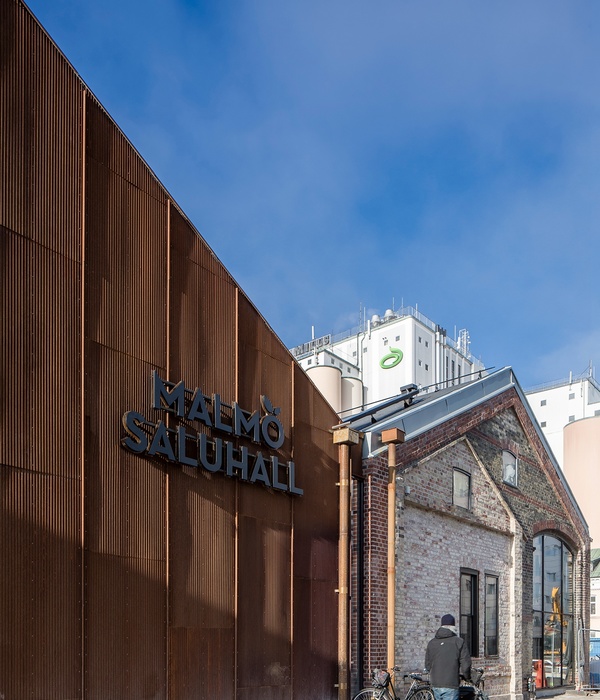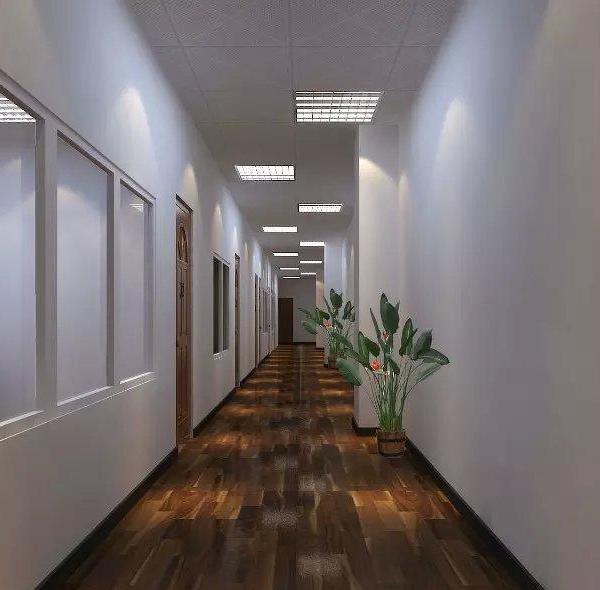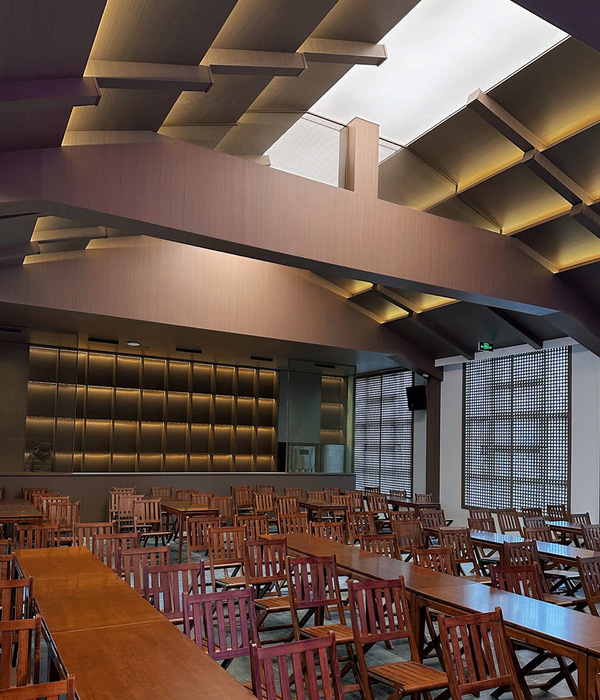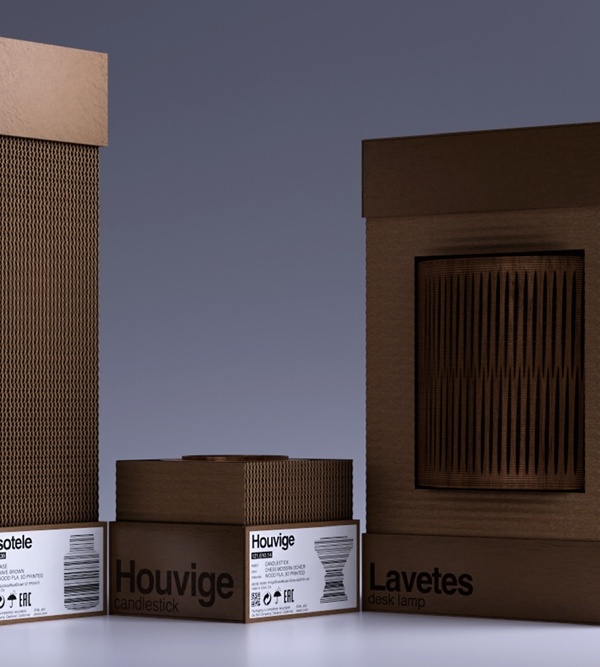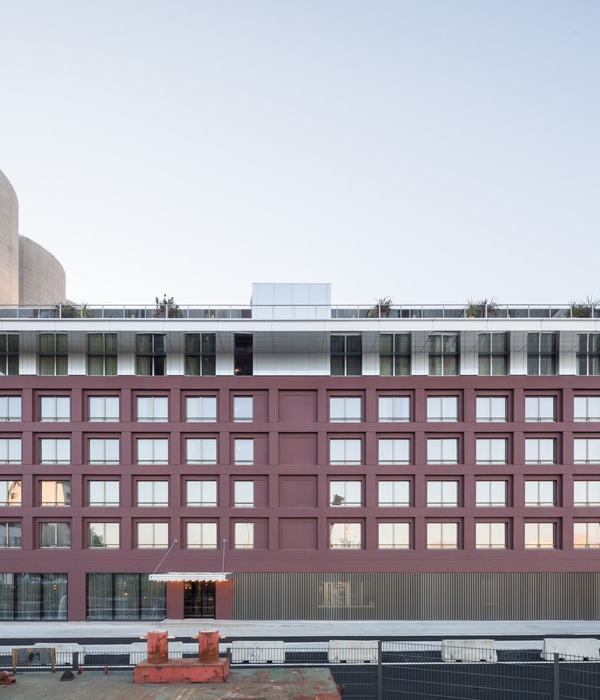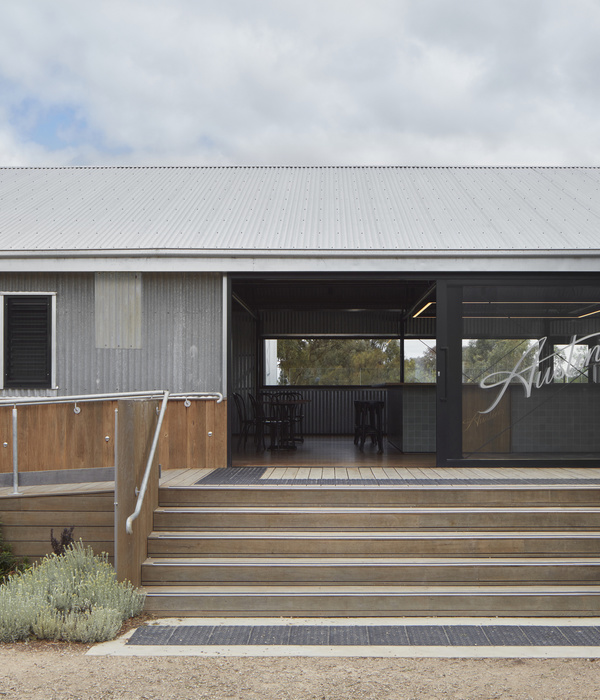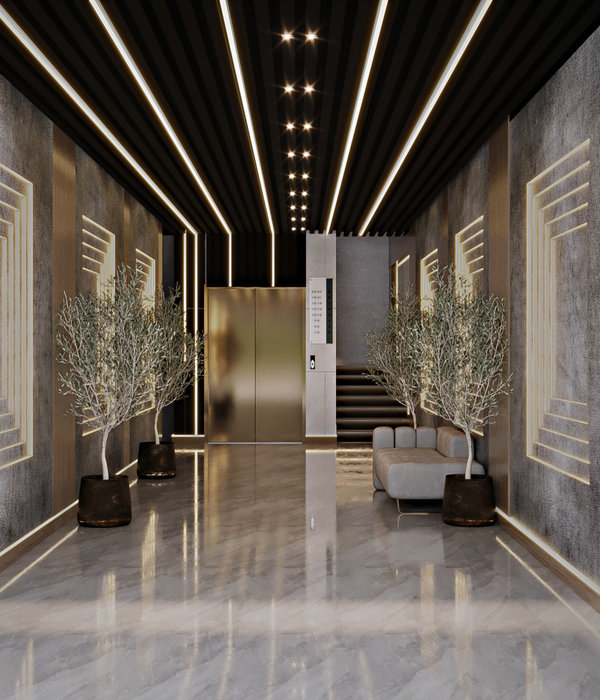- 项目名称:建造公社美学体验馆
- 项目面积:1000㎡
- 设计单位:AKASA万界设计事务所
- 主要材料:岩板,艺术涂料,玻璃,不锈钢等
- 灯光设计:见合照明设计
- 摄影:ingallery
一场关于时间与空间极致畅想
Construction Commune
太阳东升西落,月亮昼伏夜出,大地从光明渐入黑暗。周而复始,再次迎来黎明的曙光。人类认识时间,大抵要从纪“日”开始。“日”向内延伸则出现“时辰”。
纵观人类记录时间的历程,感慨时光易逝,却弥足珍贵。
The sun rises in the east and sets in the west. The earth went from light to darkness. Once again, dawn dawns. When human beings realize time, it probably begins with the "day". The day extends out into the hour. Throughout the human record of time process, feeling that time is fleeting, but it is precious.
古代先民为了生产生活的便利,发明了许多计时器具与方法,比如利用流速均匀的滴水,发明了漏刻。以此为灵感,当滴水泛起层层涟漪,如同漏刻见证着时光流转。慢享时光,体验一场沉浸式 MIX 生长空间,正是 AKASA DESIGN 本次故事创作的出发点。
For the convenience of production and life, ancient people invented many timekeeping instruments and methods, such as the use of water with uniform flow rate and the invention of engraving. Taking this as inspiration, when the water is dripping, there are many ripples, witnessing the flow of time.
建造公社(Construction Commune)坐落于杭州西湖区,是集产品展示、美学体验、员工办公、文化沙龙、跨界交流等多功能于一体的复合型生长空间。从踏足前厅开始,别样的世外洞天瞬间映入眼帘。
Construction Commune, located in Xihu District, is the complex growth space in Hangzhou that integrates product display, aesthetic experience, staff office, cultural salon, cross-border communication and other functions.
旧石器时代,原始人群利用天然的岩洞作为居住之地。回归自然,模拟天光透过圆形孔洞,顶面匀光膜映射犹如沐浴自然之光。滴水、涟漪、顺势、静止,灵光流变的艺术场域,以时间之光的流转,唤起观众的共鸣、触动、参与。入口门厅即形成空间内外转换器,兼顾美学与功能过渡。
During the Paleolithic period, primitive people made use of natural caves for living. Designers return to nature, simulating the skylight through the circular hole, the top surface of uniform light film mapping as if bathing in natural light. The entrance foyer forms the space inside and outside converter, taking into account the aesthetic and functional transition.
未来·复合空间
Future Mix Space
贝聿铭说:“让光线来做设计。”归功于秩序的伟大和时间的渗透,空间探索有序铺陈而来。设计期望构筑一个没有严格界限的多功能复合空间。设计者通过拆解,构建出艺术前厅、品牌展示、休闲洽谈和商务会客等功能区,彼此独立又和谐融合。
Due to the greatness of order and the penetration of time, the exploration of space has been laid out in an orderly manner. The design aims to construct a multi-functional complex space without strict boundaries.
整个空间立面造型简约,规则的几何线条互相交织、分离,构成一道道自由开放的体块,形成通透开放、自由流动的空间。灯带则隐藏于地面,以灯光划线清晰地显现空间轮廓,营造出明暗层次、虚实对比的视觉感受。
The facade of the whole space is simple, the regular geometric lines interweave and separate each other, forming a free and open block, forming a transparent and open space. The light strip is hidden in the ground, with the light line clearly shows the outline of the space, creating a level of light and shade.
同一时空里,各种精彩故事同步开启。没有谁能够准确定义「建造公社」究竟是什么,设计者试图展现 MIX 自由生长空间的 X 种可能性。如何使不同的场景与内容在一个场所共生?除了要精准把握,还需分解空间动线与主题故事线索,处理好各功能模块之间的界面关系;始终保持空间的开放性,实现在不同时期中空间功能的转变和延续,诸如此类着实考验着设计者的功力。
In the same time, all kinds of wonderful stories start at the same time. No one can define exactly what the "Construction Commune" is, and the designers try to show the infinite possibilities of complex space. How can different scenes and content coexist in one place? This tests the skill of the designer.
物料·博物馆
Materials Museum
建筑的永恒真理是,秩序、空间和比例。——密斯·凡德罗
围绕以“人”和“展陈”为核心的设计策略,建造公社更像是一个 Mini 物料品牌博物馆。为了将空间更好地服务于人,令精神得以释放,思想更加自由的行走,设计者实现了材料展示和人文社交的可能性。为了避免喧宾夺主,巧妙地将多种材料样板做了柜体式隐藏处理。奢侈品店的陈列方式,让精致舒适的场景体验经由空间展示面释放信号,持续吸引人们探索。
Around the design strategy of "people" and "exhibition" as the core, the commune is built more like a museum of the Mini materials. Designers realize the possibilities of material presentation and human interaction. The designer made a variety of material sample ingeniously type of cabinet body hides processing. The way luxury stores are displayed continues to attract people to explore.
每道立面墙体有序排布,呈现出强大的力量感。在有限的空间的场所里,持续激发人们的探索欲与好奇心,从而完美诠释了对新一代复合场景的革新定义。如艺术馆般的展厅,更好展现产品的艺术性与高级品质。设计上,试图把焦点放在空间感受、物料产品本身、灯光营造的情绪上,从而唤起人与空间、产品与人、人与人之间紧密的感知与想象,引导体会当下,憧憬未来。
Each facade wall is arranged in an orderly manner, presenting a strong sense of power. We try to focus on the feelings of space, materials and products themselves, and the emotions created by lighting, so as to evoke the close perception and imagination between people and space, products and people, and people, to guide the experience of the present and the vision of the future.
拾光·会客厅
City Reception Hall
在现代建筑中,室内空间由光与实体(造型)来变现,人对空间的感知和体验是在光和形成空间的实体元素的参与下完成的。—布鲁诺·赛维《现代建筑语言》建造公社的诞生,或许代表的是新时代的审美与品位。每个场景都以人的体验出发,提供大量的交互机会,让人产生强烈的探索欲望。空间模式从单一变得多元,使用需求也因人而异,比如个性喜好变化、组合与再生长。而这种可生长性,以及在流动中不断产生的新活力,亦是这个时代、这座城市的生命力。
The Construction Commune may represent the aesthetic and taste of the new age. Spatial patterns change from single to multiple, and use needs vary from person to person, such as personality preferences change, combination and regrowth. And this kind of growth, as well as the new vitality generated in the flow, is also the vitality of this era, this city.
公共会议室,柔雅的光影效果,营造出安静私密的氛围。交流分享为主要功能,很好地满足了独立性与便捷性,无论是头脑风暴还是商务会议皆可实现。人们在此可以休憩品茗,也可以天马行空进行空间畅想。
The public meeting room, soft and elegant light and shadow effect, create a quiet and private atmosphere. Communication and sharing as the main function, well meet the independence and convenience, whether it is brainstorming or business meetings can be achieved. People here can have a rest and drink tea, but also can be unconstrained space imagination.
VIP 会客厅,引入自然光线,将明媚温暖的感觉延伸至室内。暂别工作或外界的某些干扰,安放心绪,享受生活的小确幸。一杯清茶,归于平静,便是一段静谧的光阴。
The VIP living room, introducing natural light, extends the feeling of sunshine and warmth to the interior. Temporarily leave work or some outside interference, put the mind, enjoy the small happiness of life. A cup of tea, to calm, is a quiet time.
在平静的时空里,视空间为容器感受时间给予的启发,关注空间表情与物料产品的质感,再慢慢去解读。这或许是一次西方秩序美学与东方哲学的对话,设计者不断试图探索未来展厅设计新思路。
In the calm space and time, we regard space as a container, feel the inspiration given by time, pay attention to the expression of space and the texture of materials and products, and then slowly interpret. This may be a dialogue between western order aesthetics and Eastern philosophy. Designers are constantly trying to explore new ideas for future exhibition hall design.
项目信息
Information
项目名称:建造公社美学体验馆
Project Name: Construction Commune
项目地址:中国·杭州
Project Location: Hangzhou, China
项目面积:1000
Gross Built Area: 1000
设计单位:AKASA 万界设计事务所
Design Company: AKASA DESIGN
设计主理:严宏飞
Design Director: Hongfei Yan
设计团队:李仁祥,郑宏樑
Design Team: Renxiang Lee, Hongliang Zhen
主要材料:岩板、艺术涂料、玻璃、不锈钢等
Main Material: Sintered Stone, Art Paint, Glass, Stainless Steel, Etc.
灯光设计:见合照明设计
Lighting Design: JIO Lighting
灯光团队:徐雨雪
Lighting Team: Yuxue XU
摄影:ingallery
Photographer: ingallery
严宏飞
AKASA 万界设计创始人及总设计师
「AKASA 万界设计事务所」认为,设计是不断消融边界的过程。基于“无界·东方”的设计主张,我们试图打破商业社会中存在的各种“界限”,以丰富的行业资源,专注于地产、商业、高端私宅、酒店等多领域,持续贡献极具前瞻性的设计与研发服务。我们怀揣着以人为本的初心,通过文化融合、项目定位、业主需求等多维度考量,为客户提供创新及量身定制的方案,致力于成为属于中国当代设计的新锐力量。未来无限可期,敬请关注!
AKASA Design believes that design is a process of constantly melting boundaries. Based on the claim of "Unbounded·Oriental", we attempt to breaking all kinds of "Boundary" that exist in the commercial society with rich industry resources. We focus on real estate, commercial, high-end private residence and hotel projects in various fields, and make continuous contribution to industry with forward-looking research and design service. With the intention of human-oriented, the design team provides customers with innovative and customized solutions, through multi-dimensional considerations such as cultural integration, project positioning and client demand, and is committed to becoming a new force of contemporary design in China.
{{item.text_origin}}

