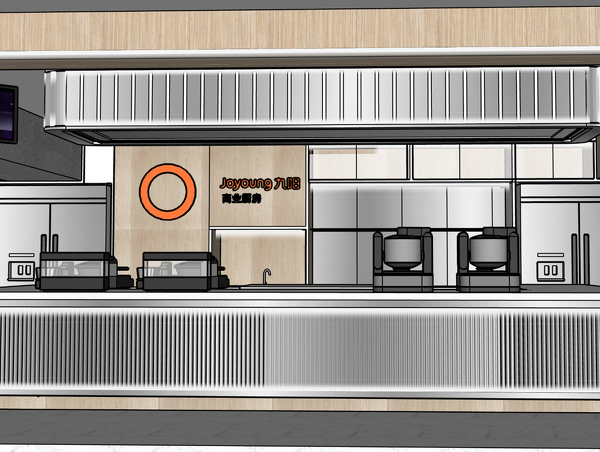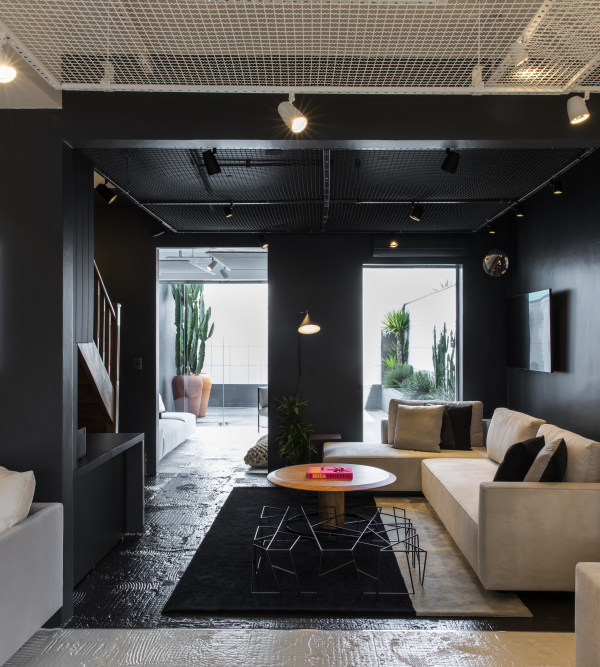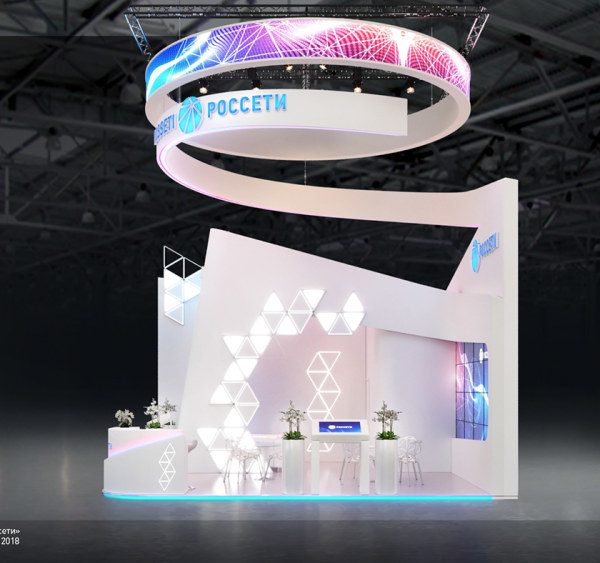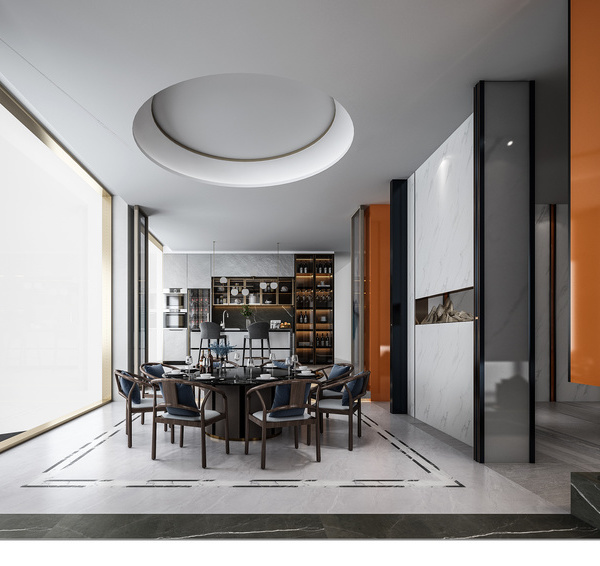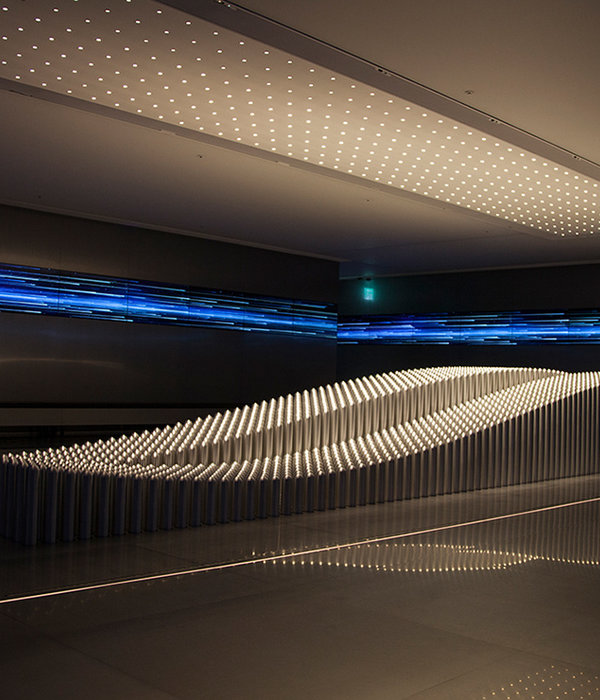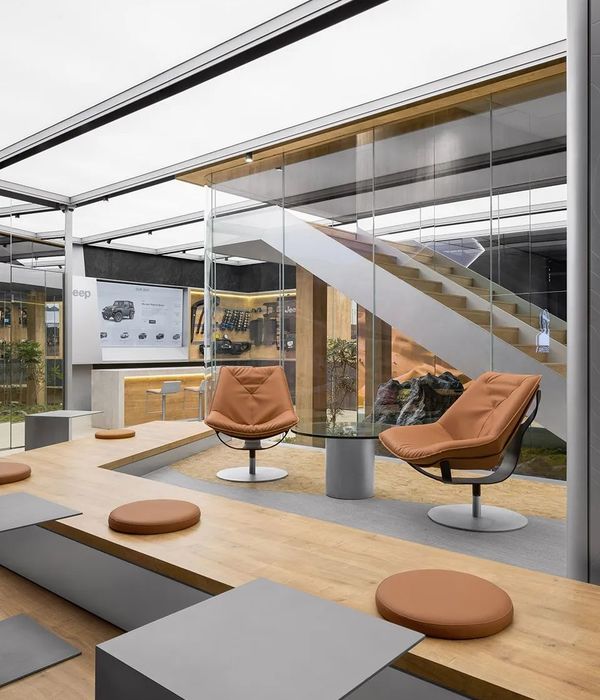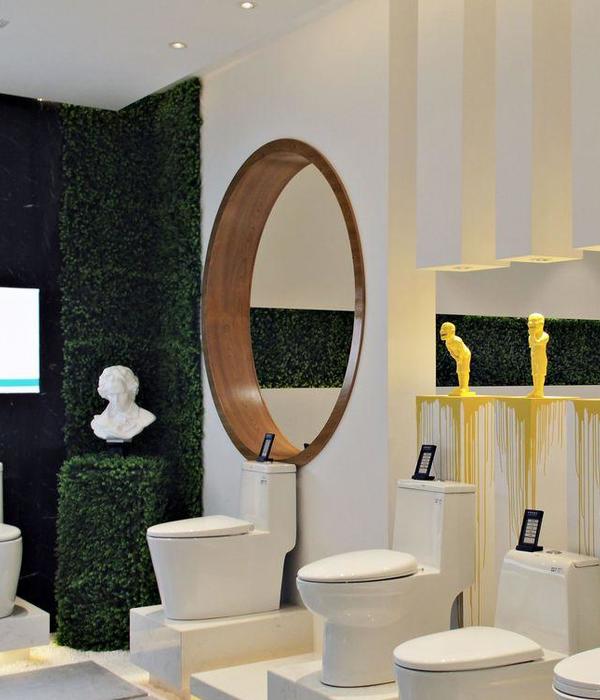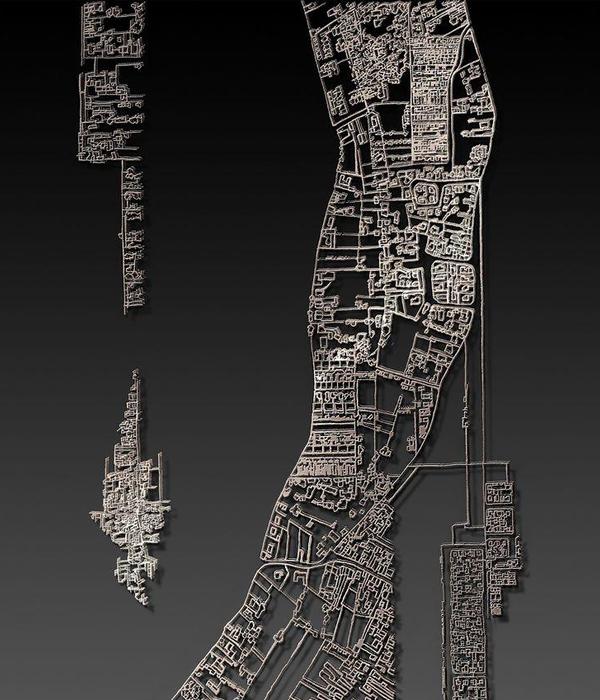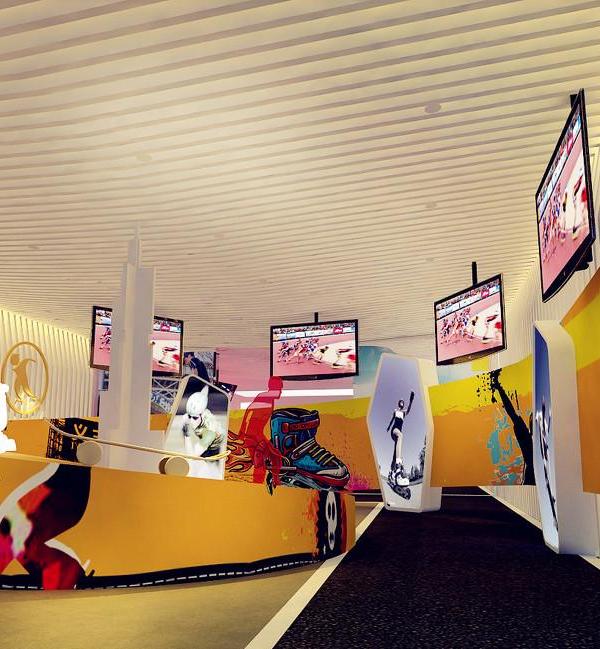Architects:Coletivo LEVANTE
Area:194m²
Year:2021
Photographs:Leonardo Finotti,Fernando Maculan,Bruna Brandão,Matheus Angel
Manufacturers:Sherwin-Williams,Construtora UNI,Depósito Areia Branca,Interpam Iluminação,Luxion,O/M Light - Osvaldo Matos,Omega Light,Solpack,Templuz,Tramatto Elementos Vazados,Trust iluminação
Architects In Charge:Fernando Maculan, Joana Magalhães
Project Team:Ricardo Lobato, Cássio Lopes, Luiza Salomé, Julia Passos, Arthur Souza, Richard Ramos, Marina Vilela, João Pedro Pujoni
Clients:Lá da Favelinha
Lighting Design:Mariana Novaes - Atiatîa Design | Equipe: Marina Faria, Pedro Ferreira, Wallace Moreira
Landscape Design:Felipe Fontes
Collaborators:Bruno Ulhoa, Micrópolis, REMEXE Favelinha, Fábrica Jangada, Jacques Simão de Siqueira, Luiz Eduardo Andrade Chiatti e Movimento Gentileza
Engineering Consultant:Marcello Cláudio Teixeira
City:Belo Horizonte
Country:Brazil
Text description provided by the architects. The building occupies 78.20m² in the village known as Favelinha (Favela Aglomerado da Serra, Belo Horizonte) and is built in three levels, totaling 194.73m² of covered area. The existing construction started in 1995, although it had never been fully completed until 2017 when the LEVANTE Favelinha project/collective was founded.
The architectural intervention was carried out over approximately 3 years in a collective process that involved the Lá da Favelinha community, the professionals and students of LEVANTE, designers, seamstresses, engineering companies, masons, servants, locksmiths and painters from Aglomerado da Serra. LEVANTE's work is voluntary and 100% of the funds raised via virtual kitty were allocated to the execution of the works.
The building has three levels, although before the renovation only two of them were in use. Back then, the terrace was still unfinished, serving as a materials deposit, waiting for the completion of the work. At that moment, the idea of LEVANTE Favelinha emerged – a group of architects, students, and engineers, led by Fernando Maculan and Joana Magalhães, whose goal was to elaborate projects, find supporters and suppliers to participate in the renovation.
Some of the architectural changes took place to better organize the empty spaces (ground floor and terrace), and the ones more compartmentalized, with specific uses (second floor). The project also promotes natural lighting and air circulation of all spaces, adopting hollow elements and taking advantage of existing openings facing the gap between the two walls in the back of the building, where one can find a surprising indirect light. Red strips of agrarian fabric - striking elements of the facade and roof - soften direct insolation, affirm the presence of the cultural center in the community, and establish a subtle boundary between the internal spaces and the landscape.
As a conceptual proposal, the project should reflect and reaffirm the joy, vibration, and creative power of the people who attend the cultural center, which was eventually materialized in the colors adopted in the internal spaces and the “clothing” of the building.
No wonder the facade elements are textiles, sewn by REMEXE team (an upcycling fashion project, also from Favelinha), and the internal spaces are thought of as bodies of color (as a reference to Hélio Oiticica) – a scenic architecture that exalts the dancers, models, entrepreneurs, and artists who find in Favelinha a bridge to the world.
In addition to the brise of agrarian fabric, executed by REMEXE, the project brought along other collaborations such as the plywood furniture (open-source design), made by Jangada Factory using a CNC cutting machine, the front door mural that portrays the community Lá da Favelinha, designed by Bruno Ulhoa and the parklet elaborated in a collaboration with collective Micrópolis and children from the favela. For the group of architects involved, Lá da Favelinha Cultural Center project inaugurates a more intimate way of being and acting inside the favela and has already unfolded in a series of other projects in that area, gaining a vital place in our architectural practice and social role.
Project gallery
Project location
Address:Aglomerado da Serra - Vila Novo São Lucas, Belo Horizonte - MG, Brazil
{{item.text_origin}}

