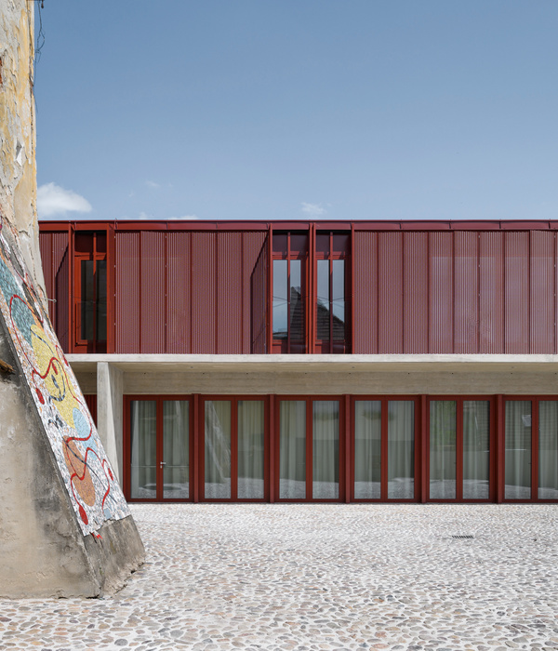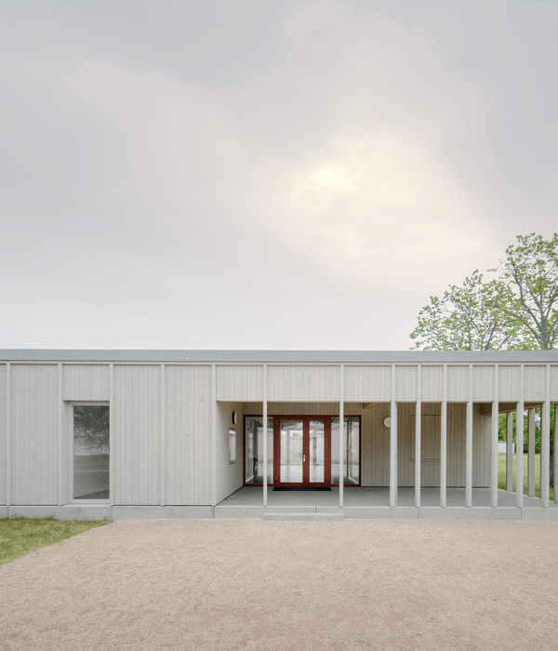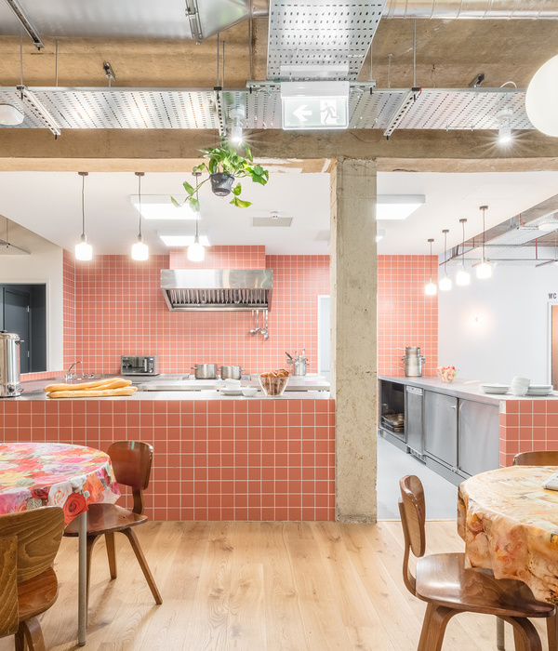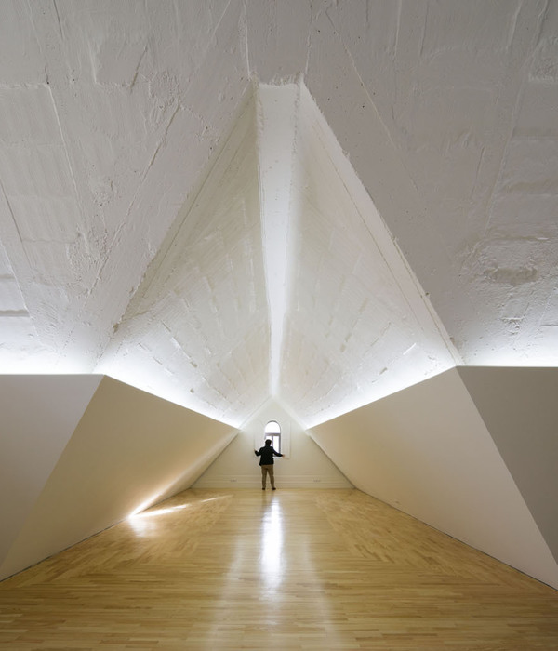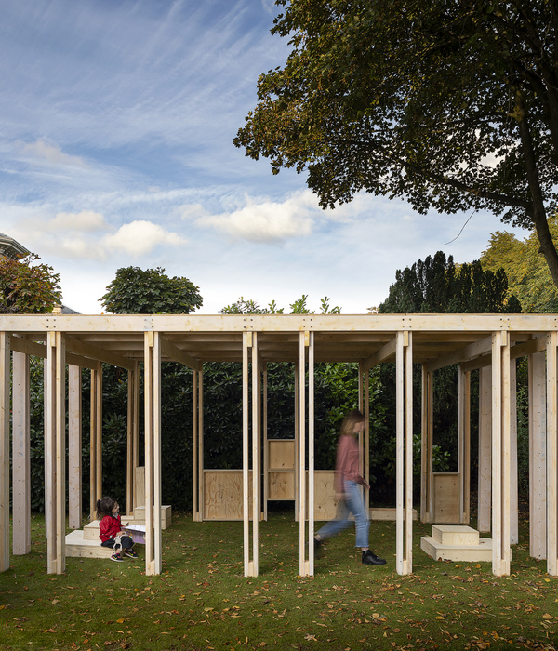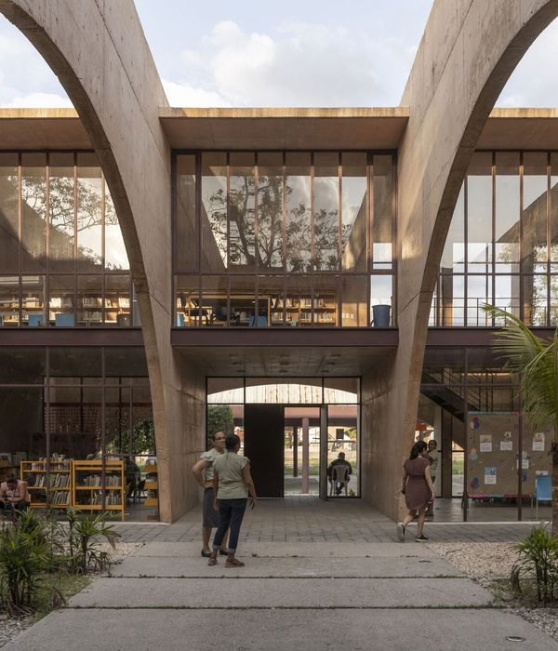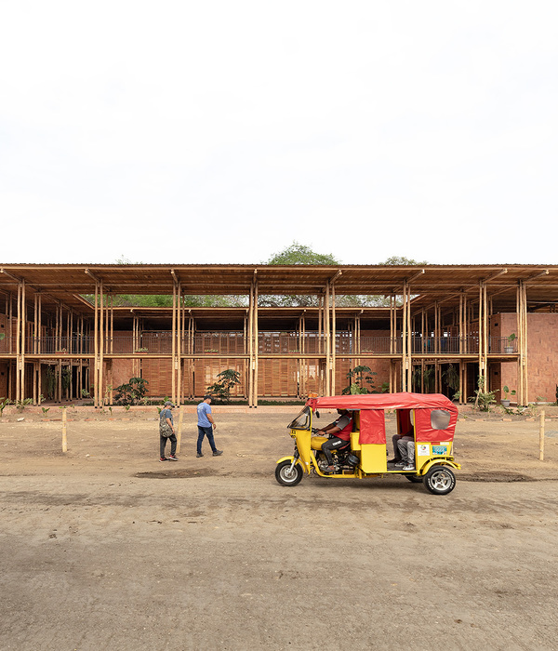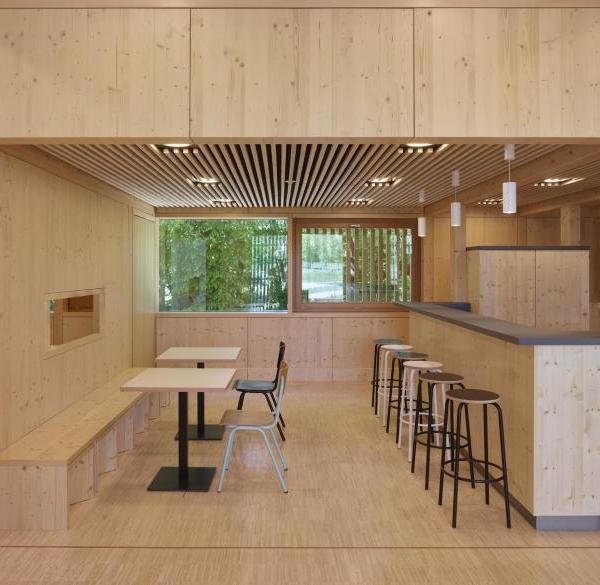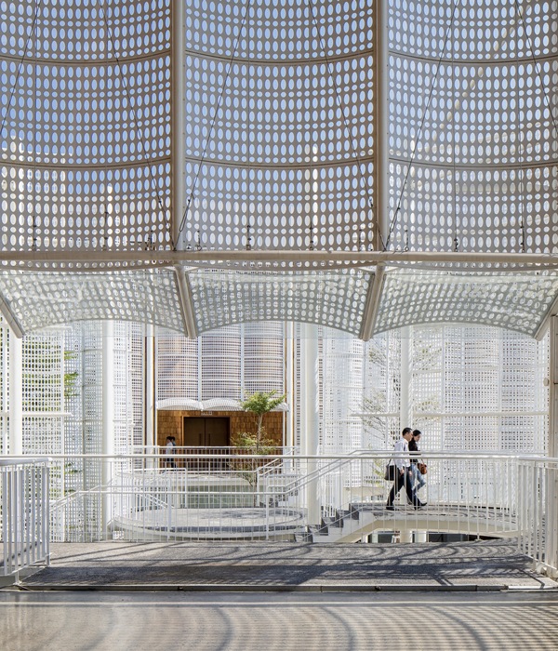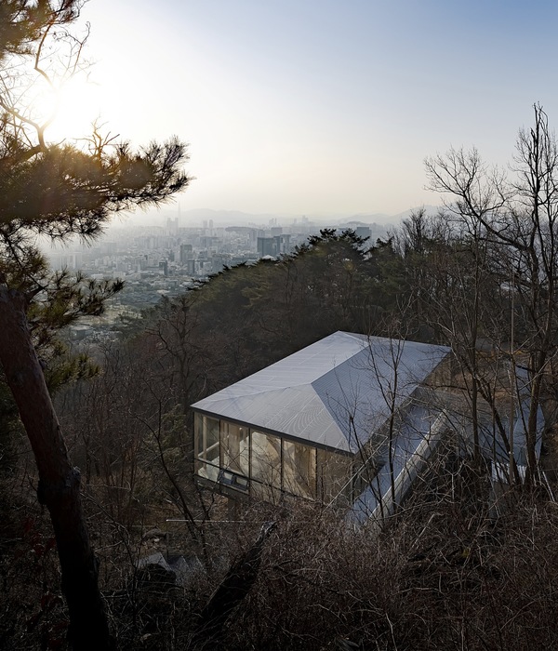Architects:COSA Colboc Sachet architectures
Area:17700m²
Year:2021
Photographs:Ivan Mathie
Manufacturers:KEIM,Kone,LONGISolar,Schüco
City:Bordeaux
Country:France
Text description provided by the architects. The industrial buildings occupying this site are the result of former production processes. Their vestiges now appear as a coalescence of objects of varying geometries whose meaning escapes us. Thus, within the Bacalan block, the Maison des Ecluses contains eight silos 36 meters tall. No longer in use, ivy has crept across them, eating into the concrete and discoloring it over time.
This setting depicts a still life that is making way for a new landscape. The new constructions are arranged around the silo garden, the project’s centerpiece and its background. Layers of ground cover dotted with periwinkles, ferns, heather, leafy and flowering shrubs give way to umbrella pines, white willows, and several geometrically shaped cordylines.
This symbolic forest of the nearby Landes region branches out into a forecourt, a square, and a landscaped path – all common spaces that have been given to the city.
The 3-star hotel connects the basins to the garden, which extends through the para-hotel area using a landscaped path leading to the amenities located in the neighborhood to the east of the plot (tram, parking, and the Vatel Institute).
Guests of the 4-star hotel travel back in time as they cross through two of the silos: the first one hollowed out as if it were returned to nature, and the second one, protected by a membrane and lit by its oculus, hosts the lobby. The silo garden is visible through a glass galleria, whose windows slide open, thereby allowing the café to spread outdoors under the shelter of white, drop-arm awnings. As a crystalline counterpart to the silos, the opening leading to the hotel and its lifts frame a vertical traveling shot between the garden and the city that leads to the rooftop rooms, restaurant, and spa. Bordered by a panoramic terrace, these public programs look out onto the Garonne River and Bordeaux’s historic city center.
The construction system responds to the uses with sober modeling of the facades consisting of frugal concrete assemblies. The window sills have been lowered to allow guests to contemplate the landscape from the comfort of their beds. The height is such that a table and bench also fit in to create a more liveable space.
The collective spaces on the rooftops (terraces, suites, restaurants, and spa) playoff this architecture through their metal and glass materials and their shed roofs.
The architecture embodies a kind of timelessness, a sense of what is already there. It gives in to the garden’s vegetation, disappearing behind the reflections in the joinery and mirroring soffits, and behind the various uses. It is an architecture of inconspicuousness.
Project gallery
Project location
Address:Bordeaux, France
{{item.text_origin}}

