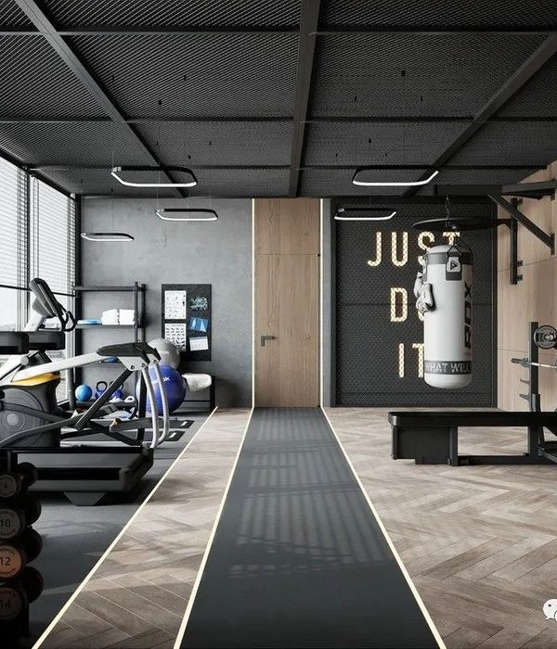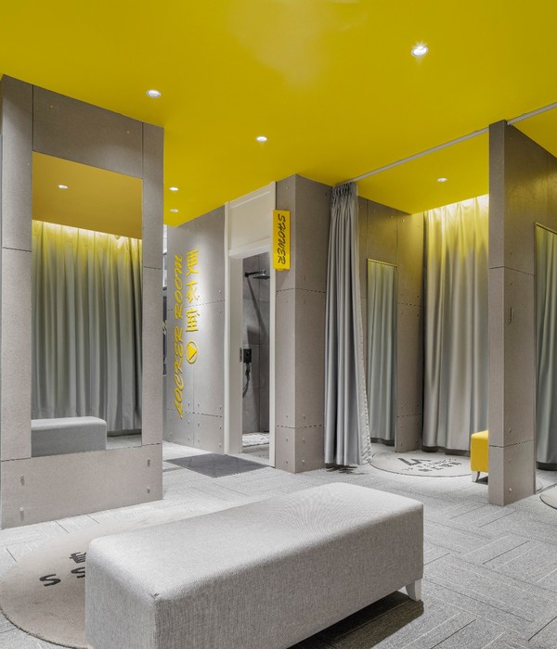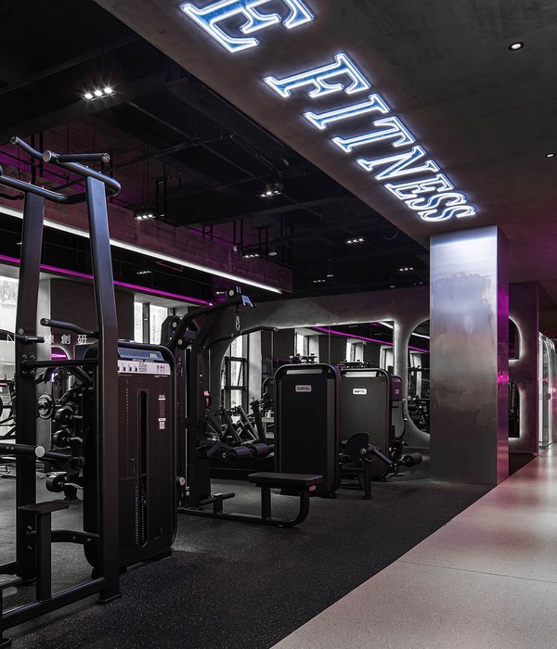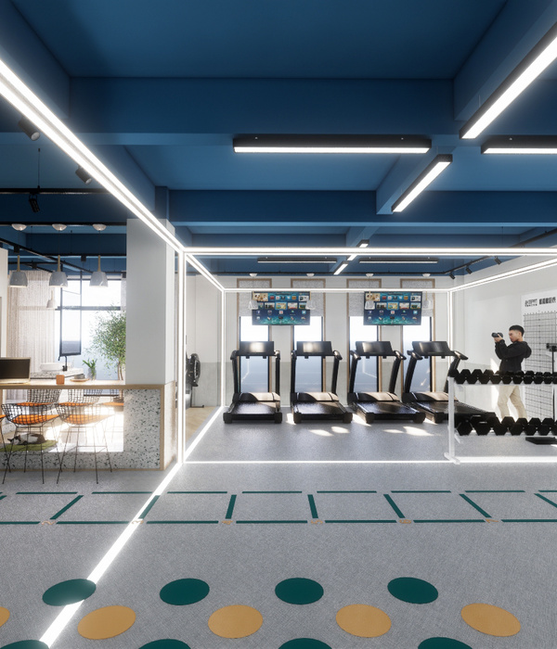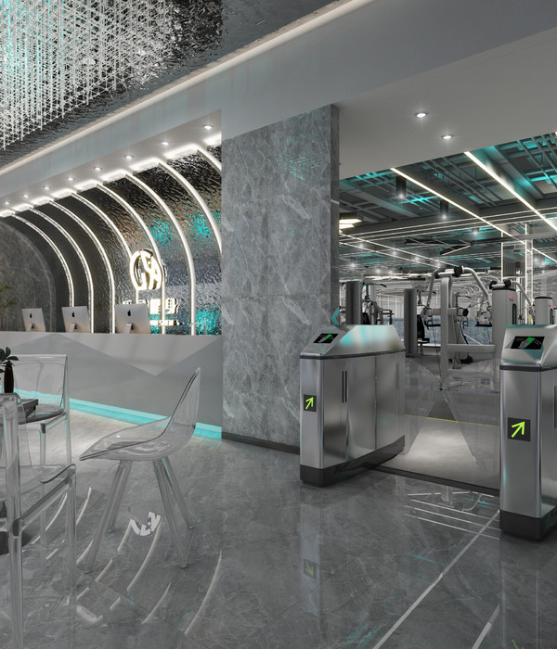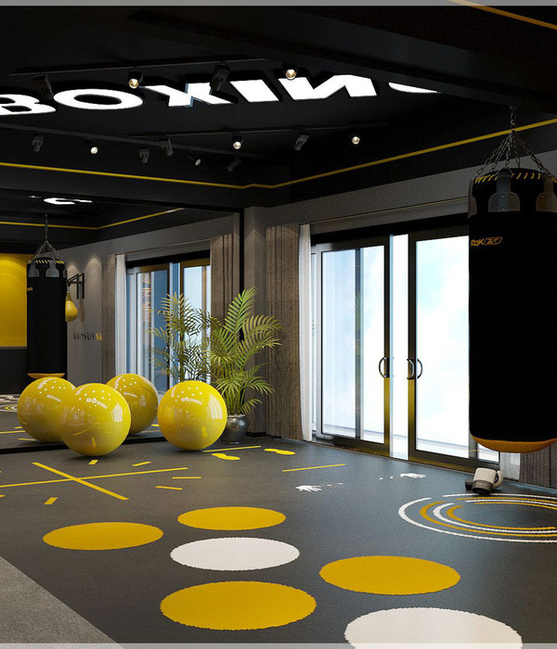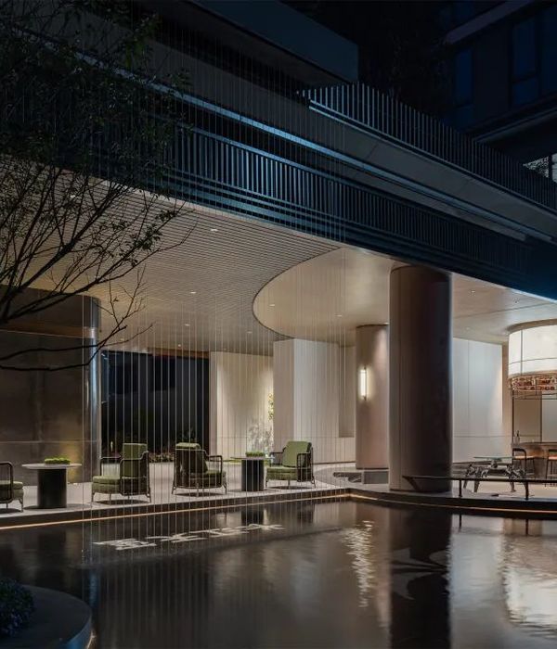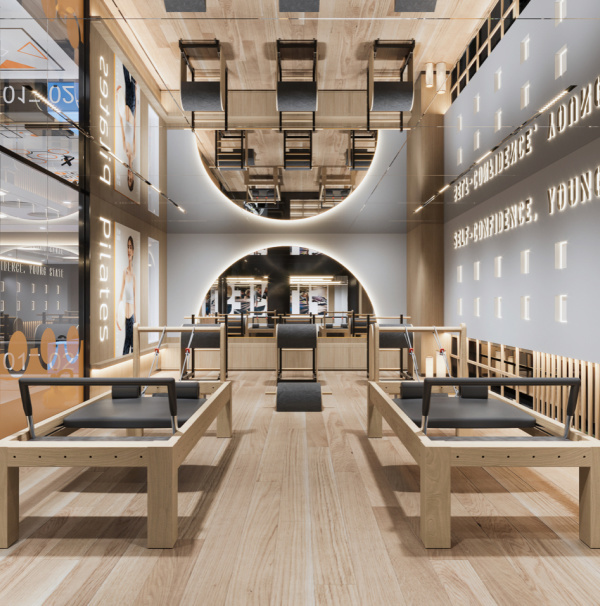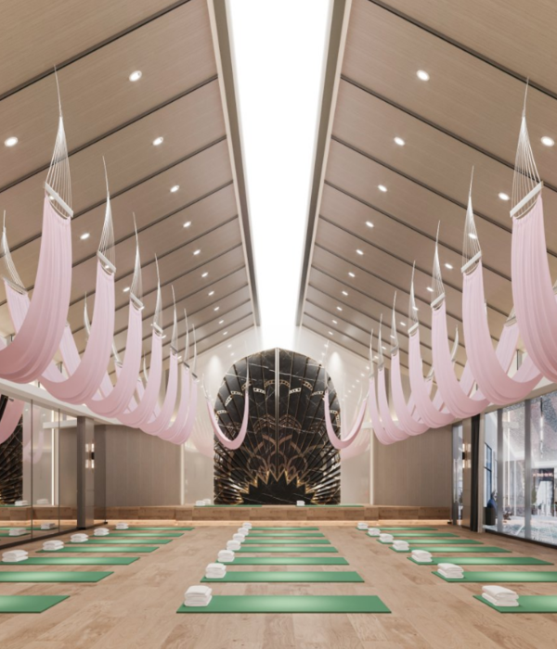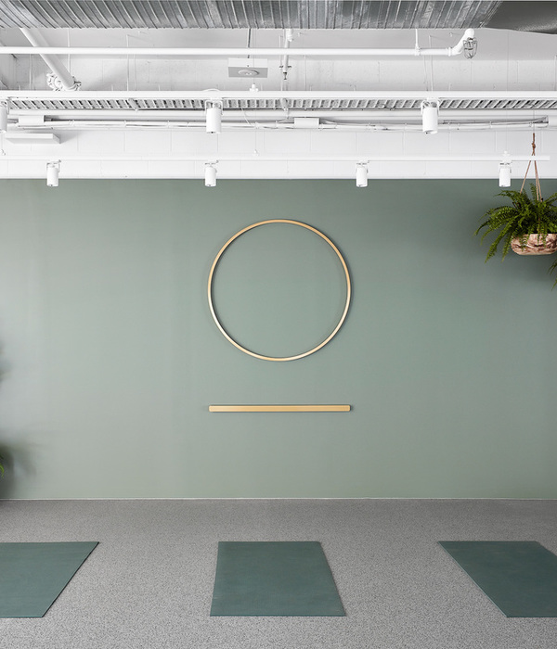The Technological Center - Ashdod / Daniel Azerrad Architects
Architects:Daniel Azerrad Architects
Area:3000m²
Year:2023
Photographs:Amit Geron
Manufacturers:Danpal,HPL,Shaharabani Doors,Winnex
Lead Architects:Daniel Azerrad
Contractor:Sh.A.Y. Enterprises & Investment Ltd
Electrical Engineer:G.B. Engenier Ltd
Acoustic Engineer:B.G.Acoustic Consultants
Team:Hila Davia, Shoham Ben Hamo, Noya Moran, Danel Vasana, Itzik Ohayon, Stav Gohar
Structure Engineer:Eran Schiller
Project Maneger:Miky Gronsky
Hvac Consultants:Eyal Niv
Concrete Conservation Consultant:Luis Bosernitzan
Landscape Architecture:Noga Alter
Fire Safety Consultant:Dany Levin
City:Asdod
Country:Israel
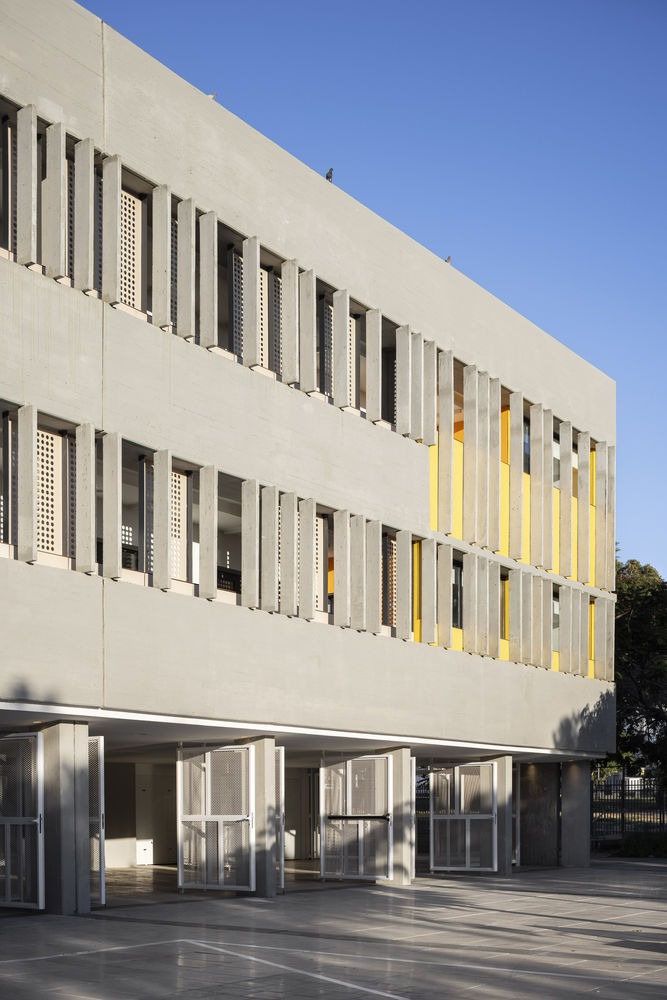
Text description provided by the architects. This project is located in a modest district north of the port city of Ashdod. The site is part of a complex of educational buildings. The original building, designed by Architect Itzhak Perelshtein, served as a secondary school. In recent years, only a third of the building continued to function as a secondary school, while the rest was abandoned. Intervening in an existing project presents a great dilemma.
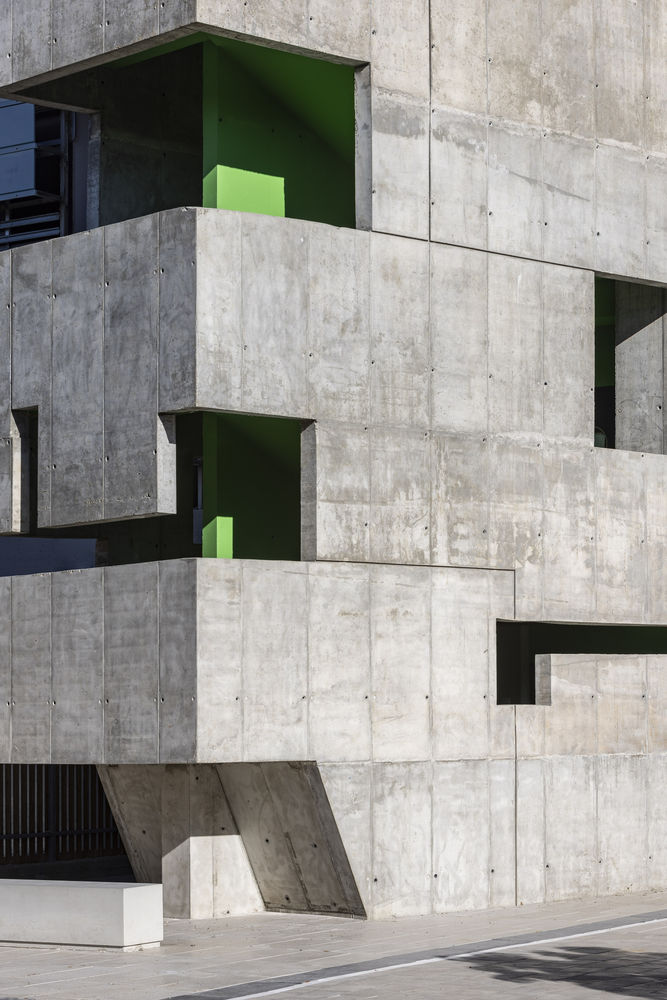
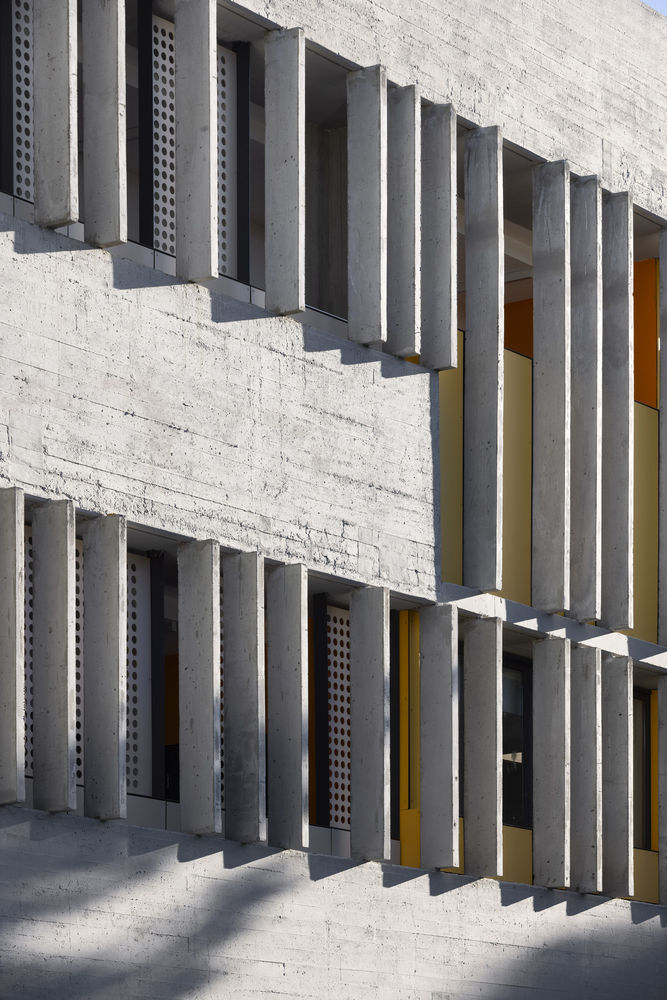
When approaching this great 1960s brutalist structure, the goal was to consciously create a new historical layer. Our strategy was to reuse the original building in a way that is responsible, respectable, generous, and unique. The Technological Center is a new initiative of the Ministry of Education that seeks to revive old abandoned schools with a new educational program composed of laboratories and workshops that promote research in various fields- biotechnology, robotics, sustainable energy- classrooms' offices, and a multi-purpose room.

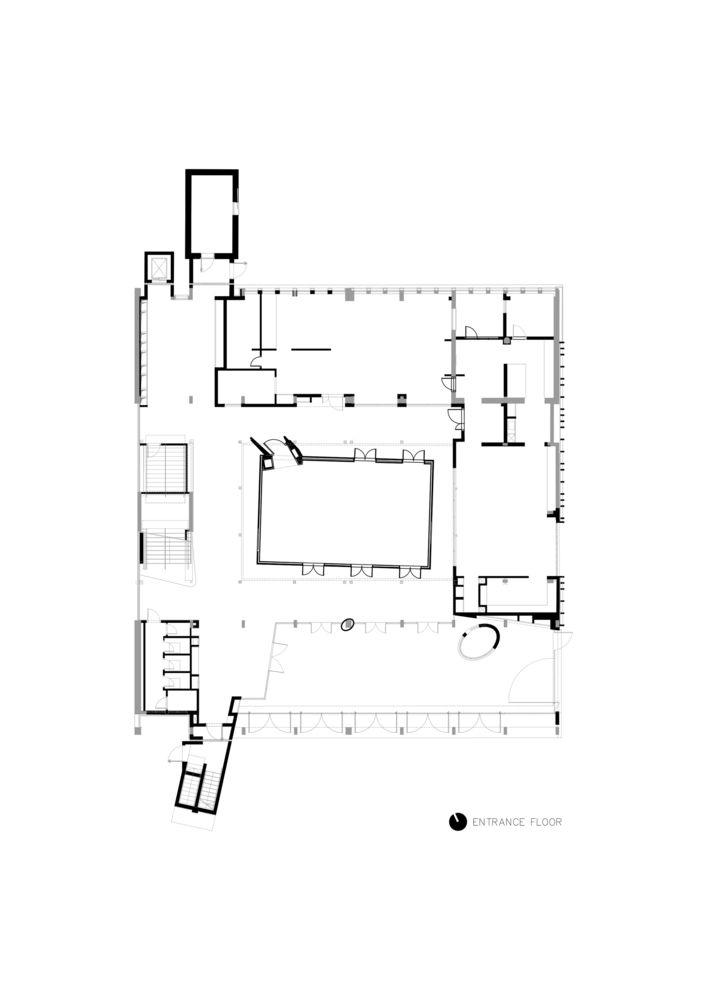
The original partition was classic: a covered central patio surrounded by hallways and classrooms facing the outside. For the spaces facing the south elevation (extremely hot for most of the year), we proposed to move the hallway to the south façade, and in this way, the laboratories would face the central space. The hallway serves as a heat protector and can also be used as an intermediate space for students.
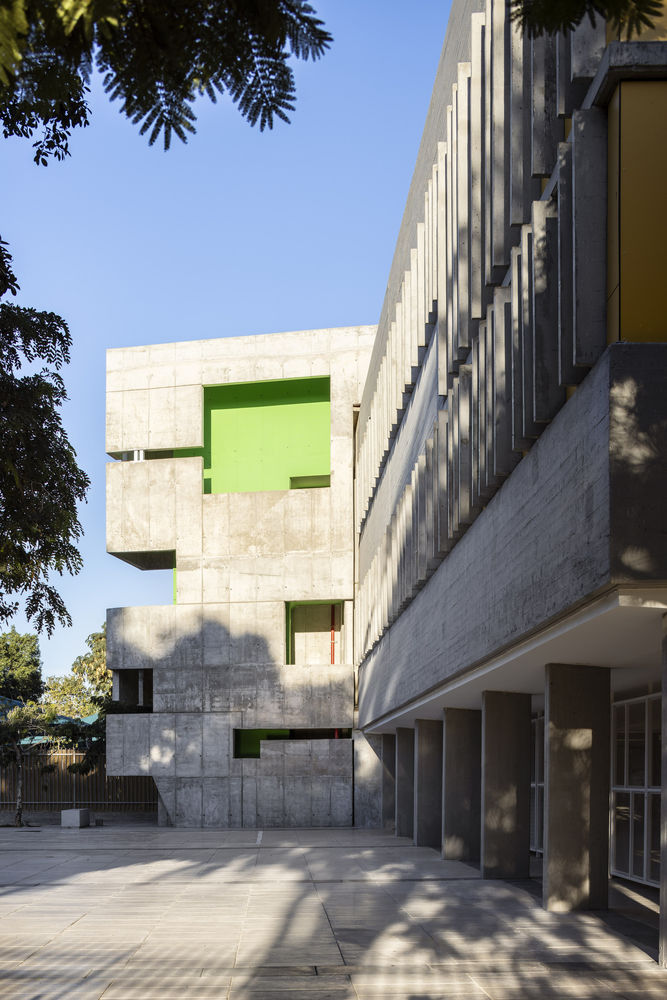
The laboratories and classrooms face the north, enjoy soft light, and are completely glazed. In the heart of the atrium, we locate the multi-purpose room. A box with a Danpal red skin is conceived as an allegory to technology. The grey concrete, with its aesthetics of imperfection, is contrasted by the red box, which is shiny, reflective, and perfectly smooth. The box, slightly rotated, creates a subtle gesture to break the orthogonality of the structure. The interior façade was created by closing the open hallways with a UGLASS-profile glazed skin.
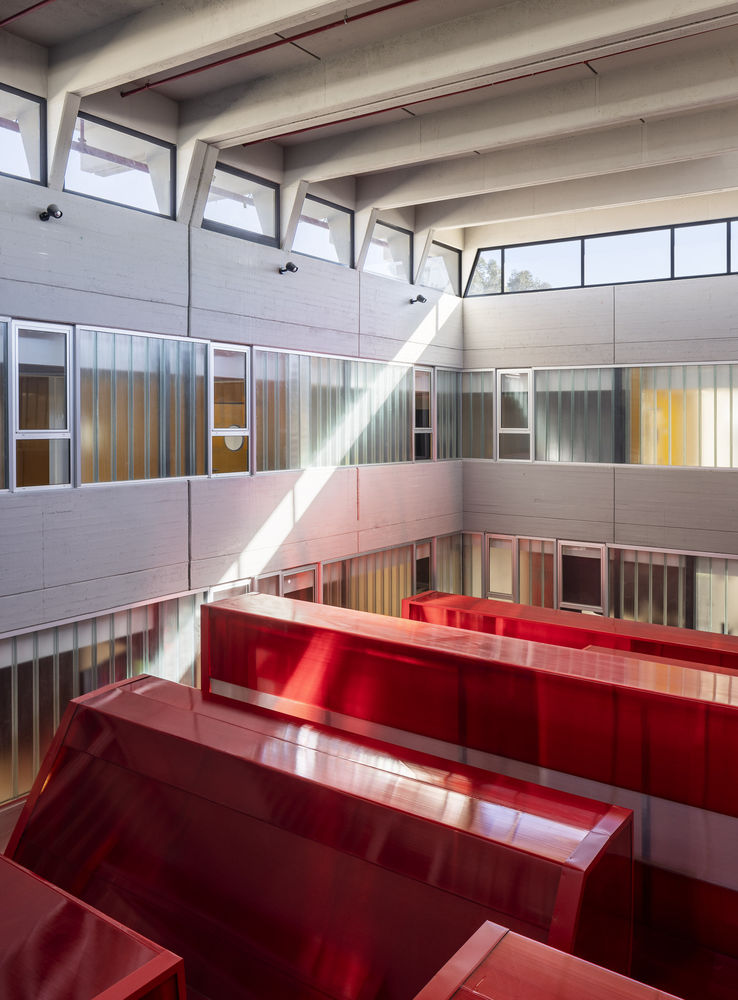
We created a porch that is also used as a shadowed space to define an access space. The new exterior skin is made up of two layers: the first is an HPL skin with colors ranging from white to gray through warm yellows to red. The second is an exposed concrete brise soleil structured in independent rhythms. The outer skin has depth, and when it meets the sun, a new dimension is created. Each floor is characterized by a specific color. Green is at the entrance, violet is on the first floor, and yellow is on the second, while the handrail leads us to the corresponding colors.
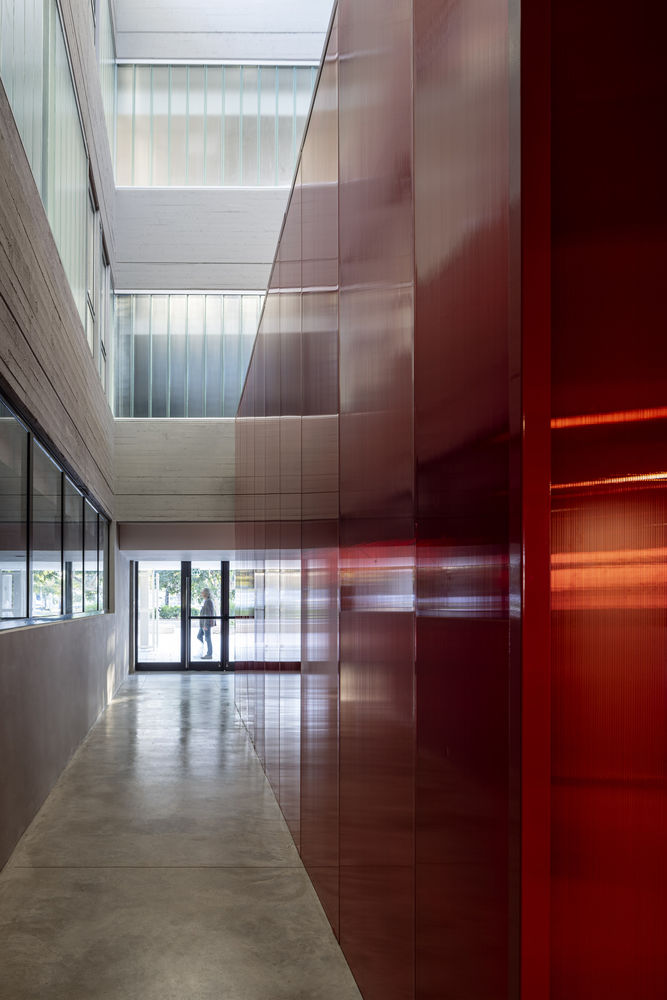
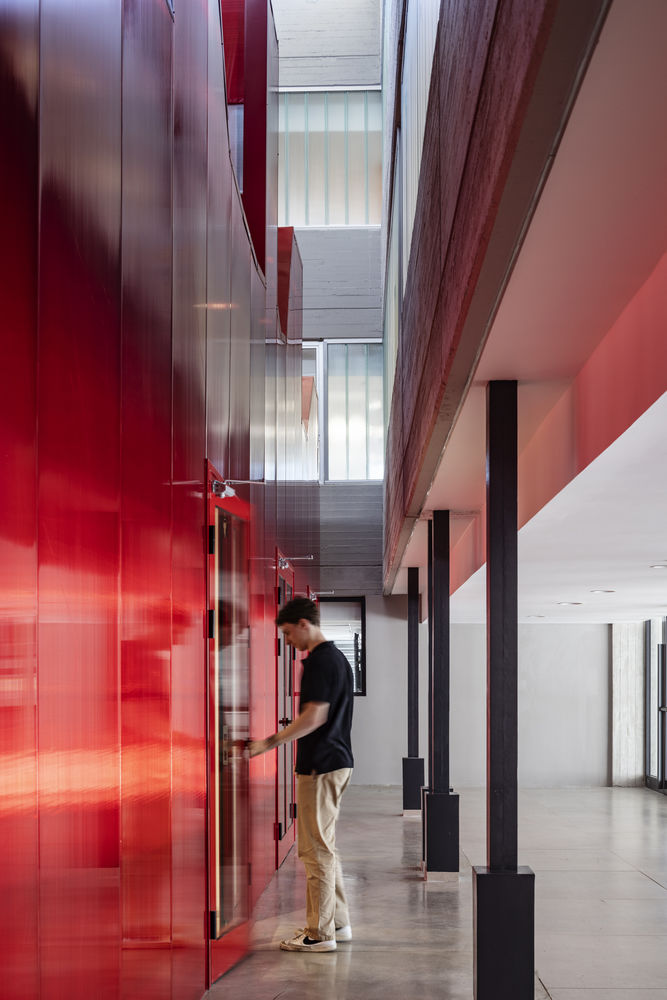
Two new functions were added: vertical circulation and bomb shelters. The "tower" of the elevators and that of the shelters, mostly blind facades, were placed in the north of the building, which is also its rear, while the new emergency stairs were placed at the entrance. The existing trees on the site provided the structure for the landscape design, which was composed of benches under the generous shade of the trees, flooring connecting the exterior spaces with the access porch, and carefully chosen vegetation in the green spaces under the trees.
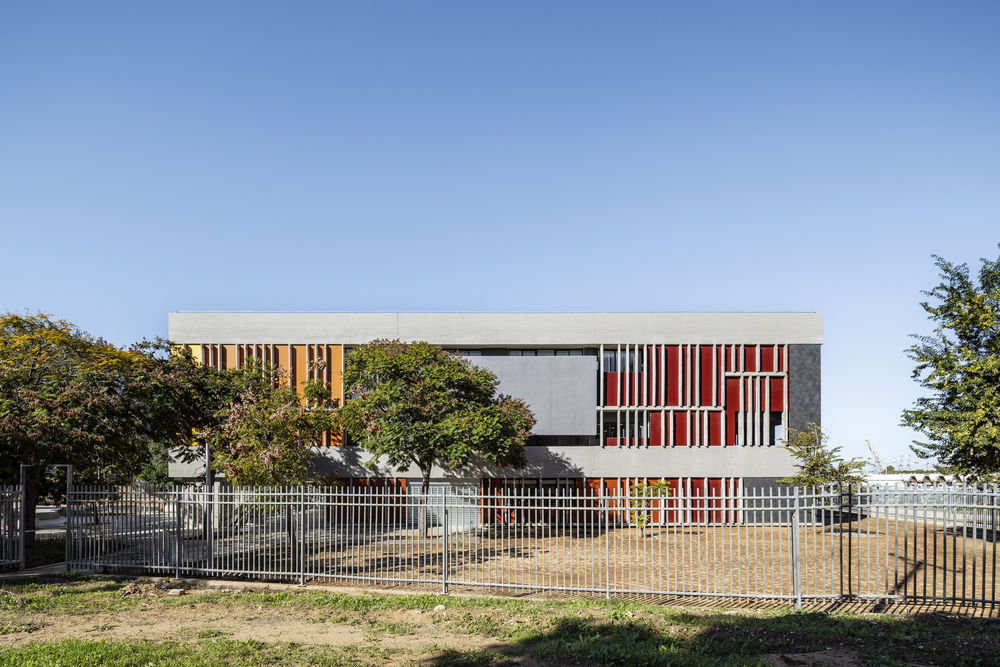
Project gallery
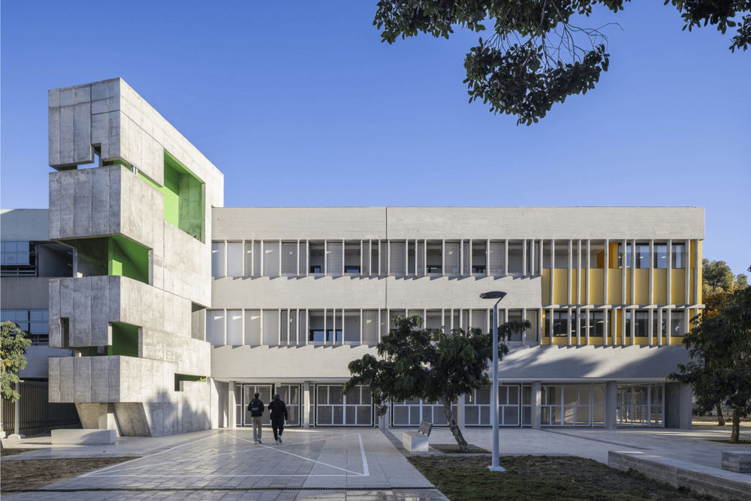
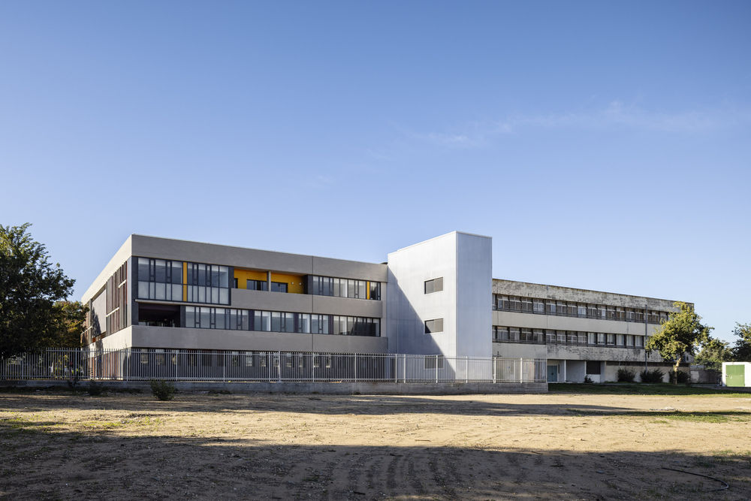
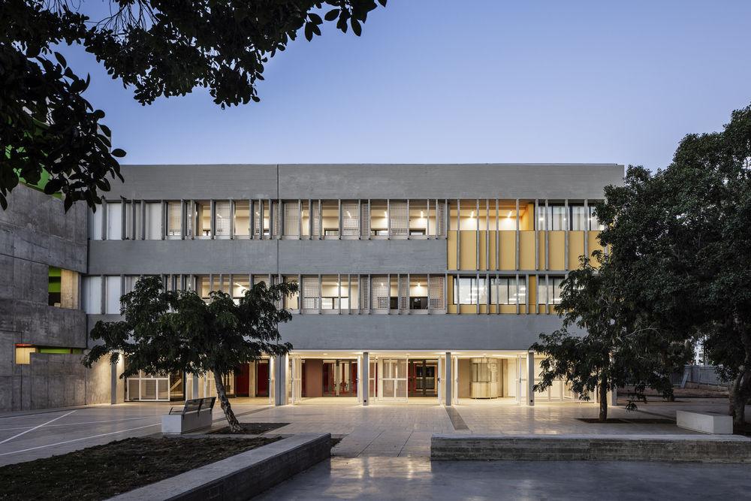
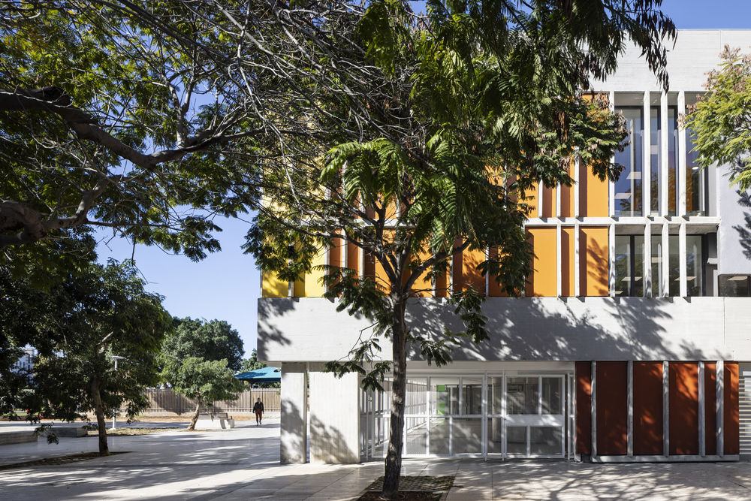
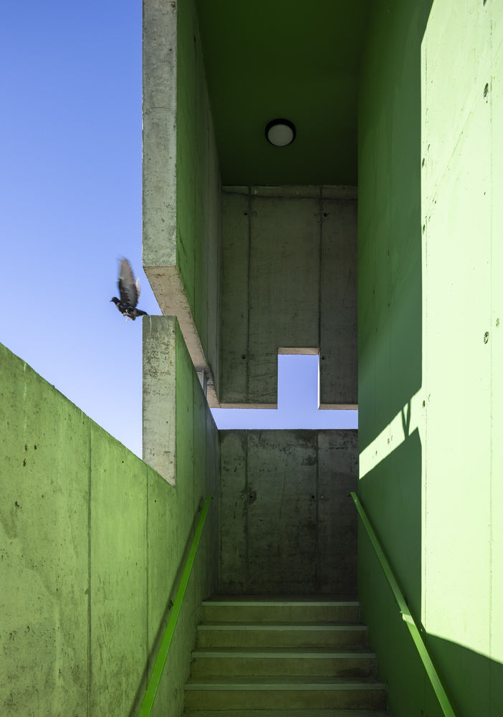
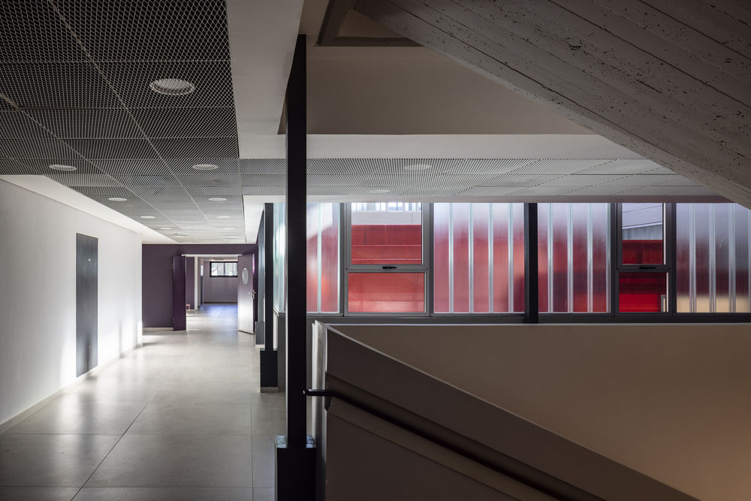

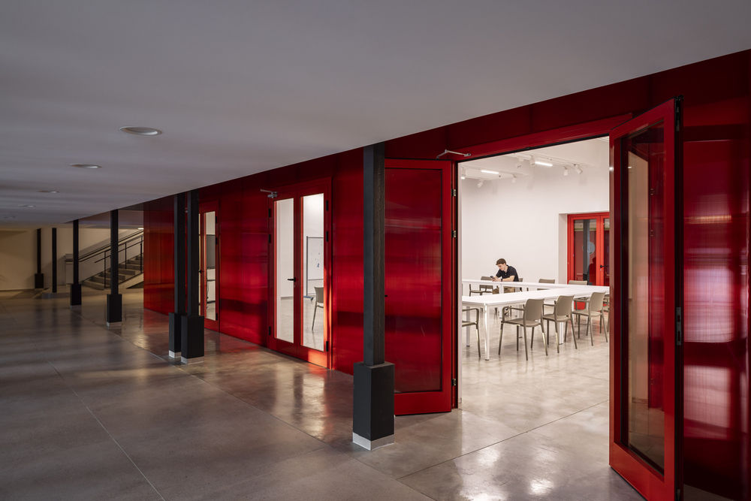
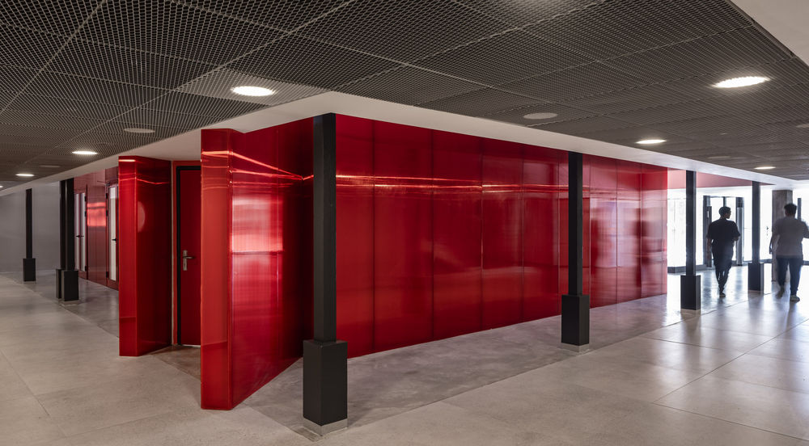
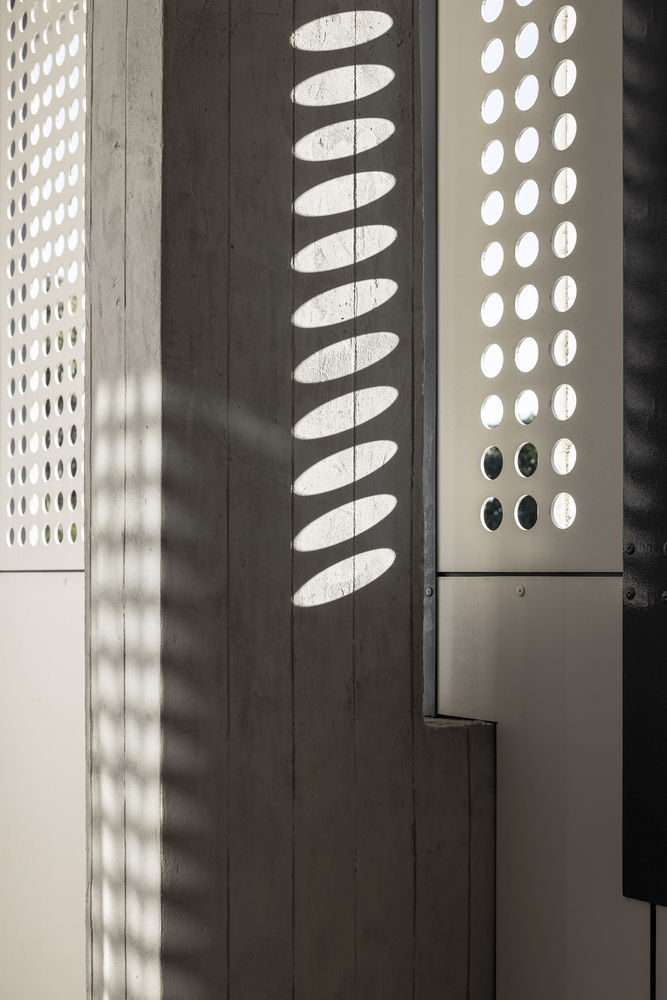
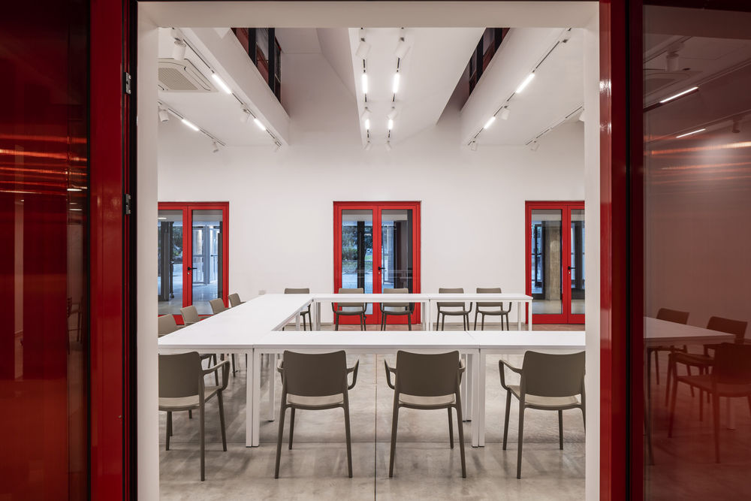
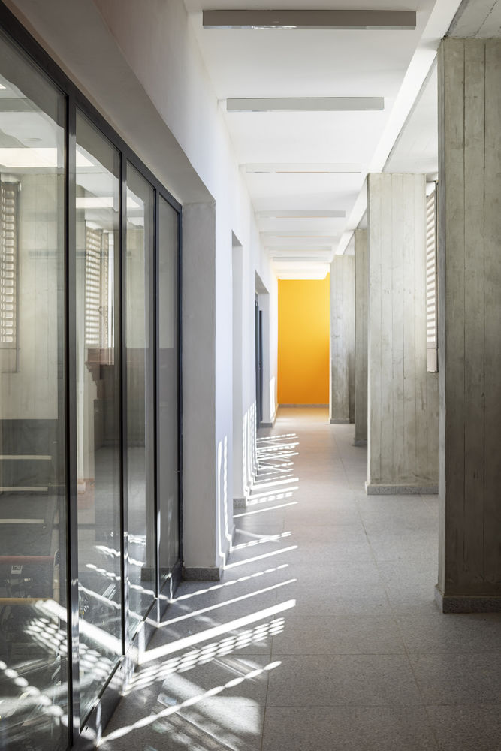
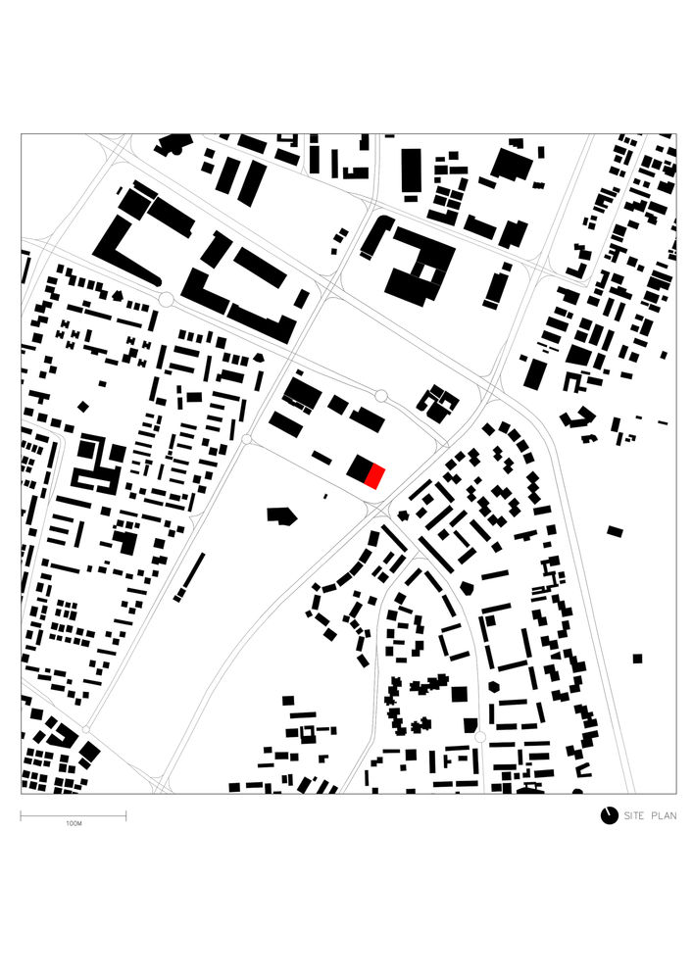
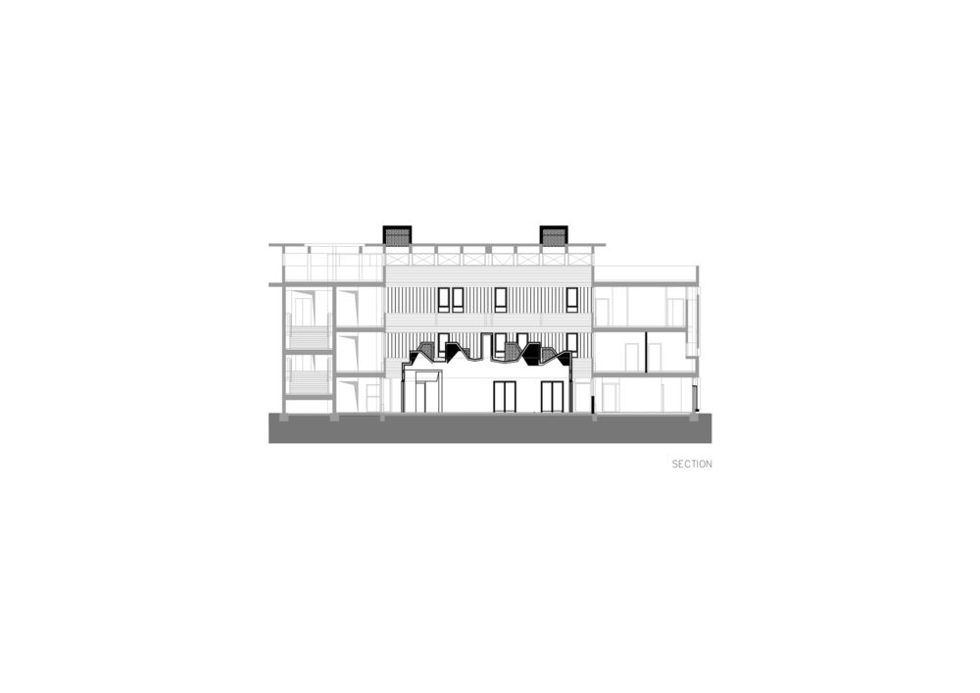
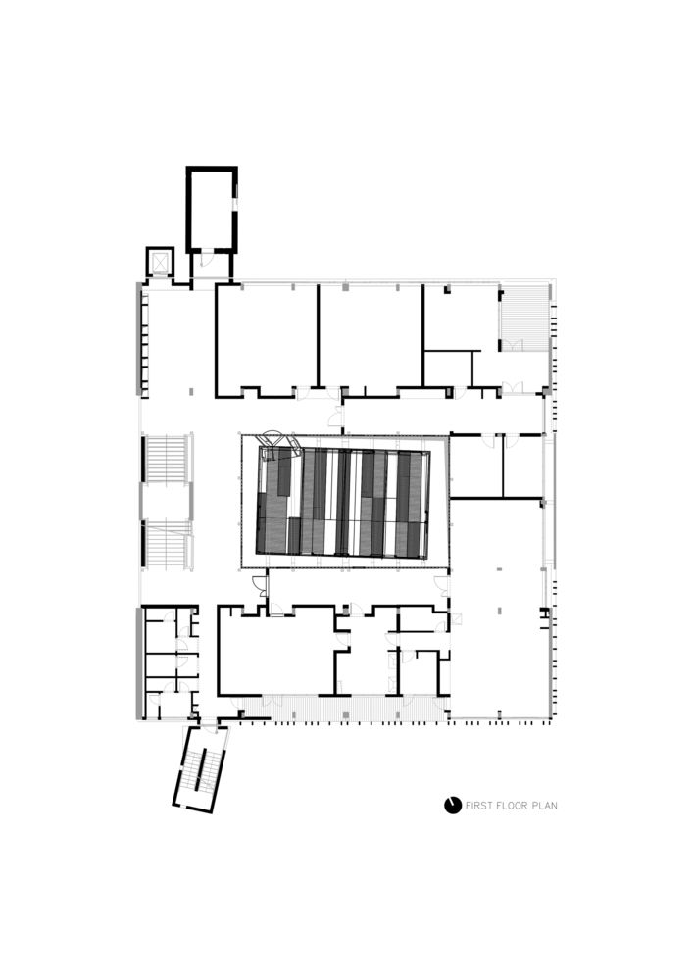
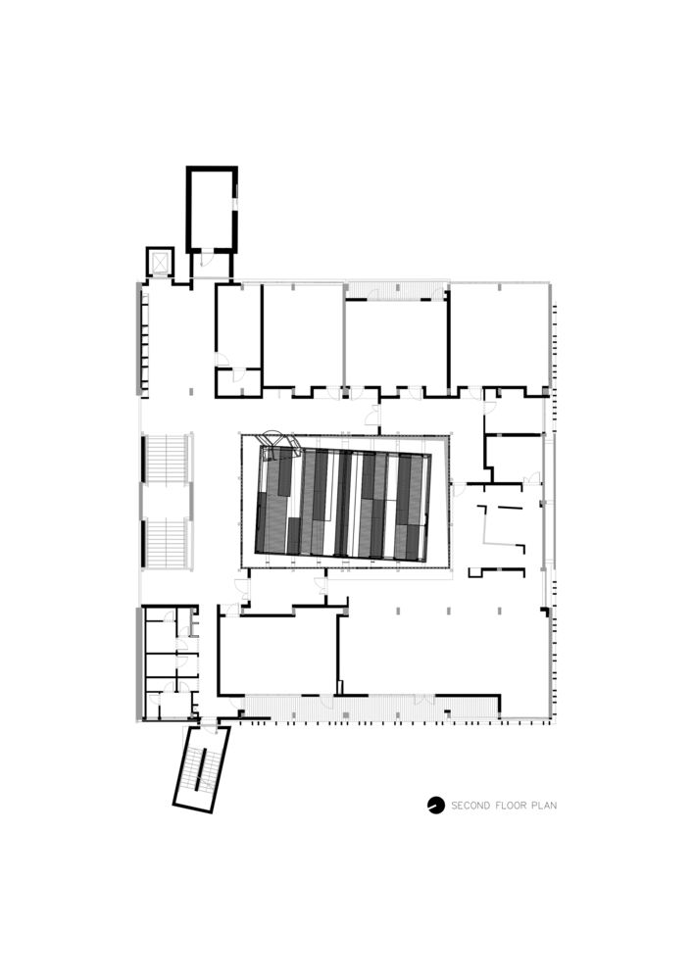
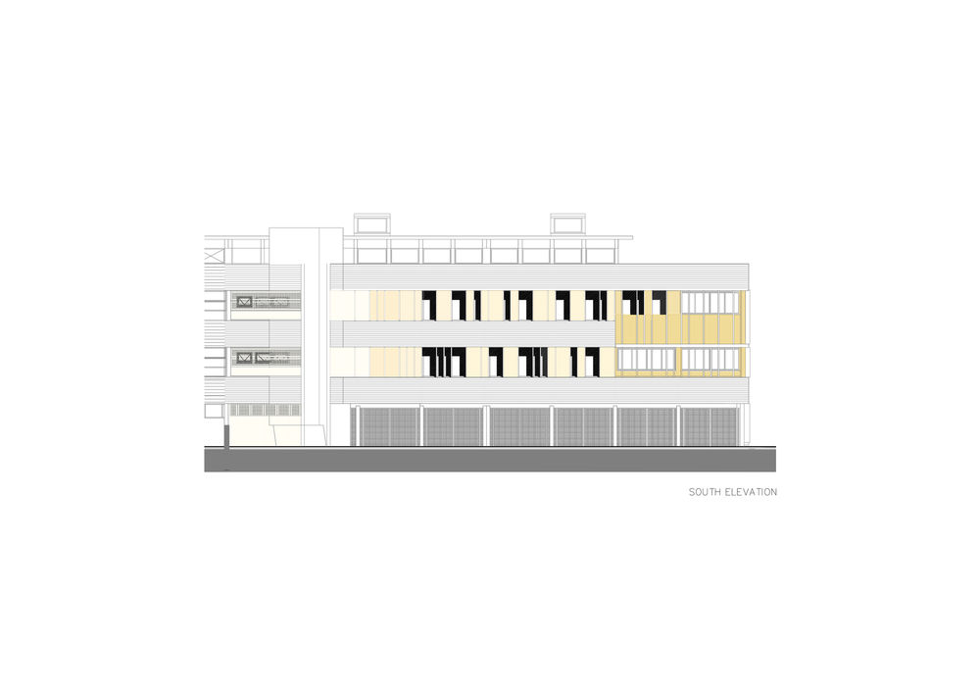
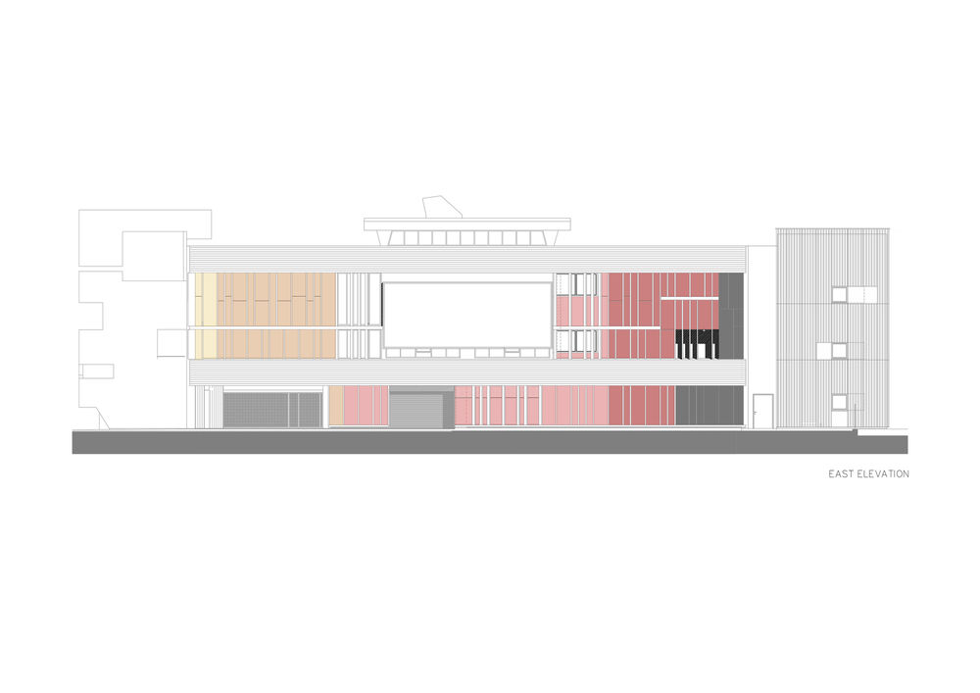
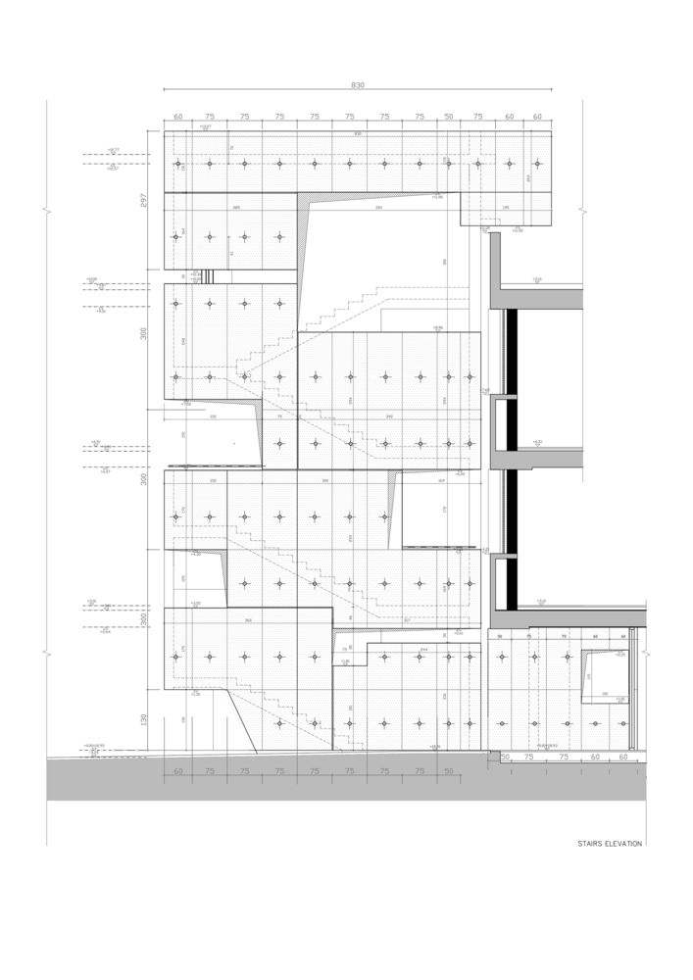

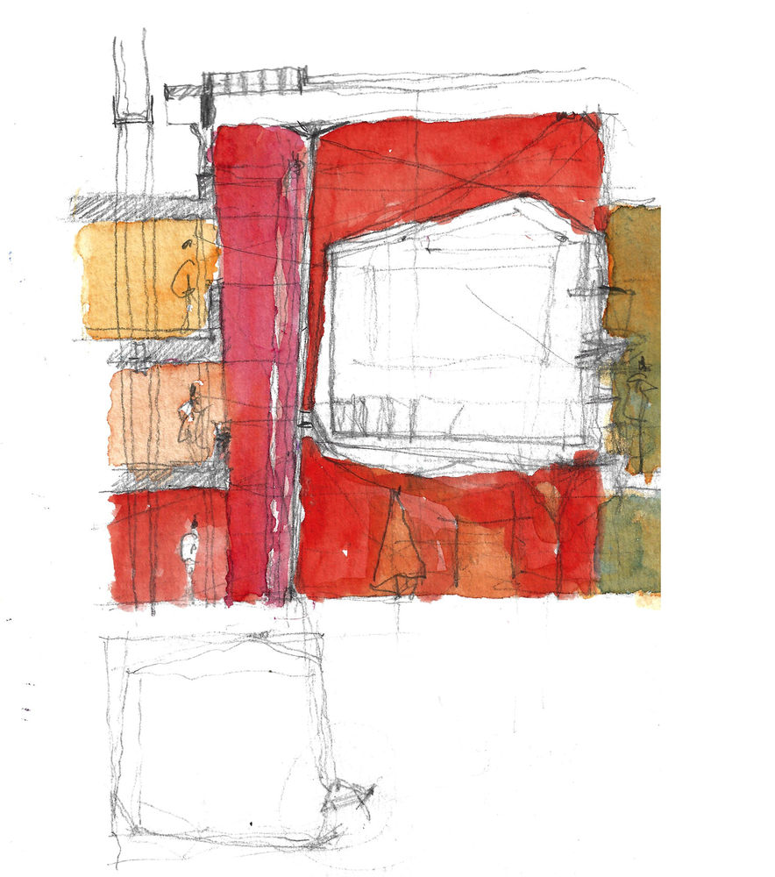
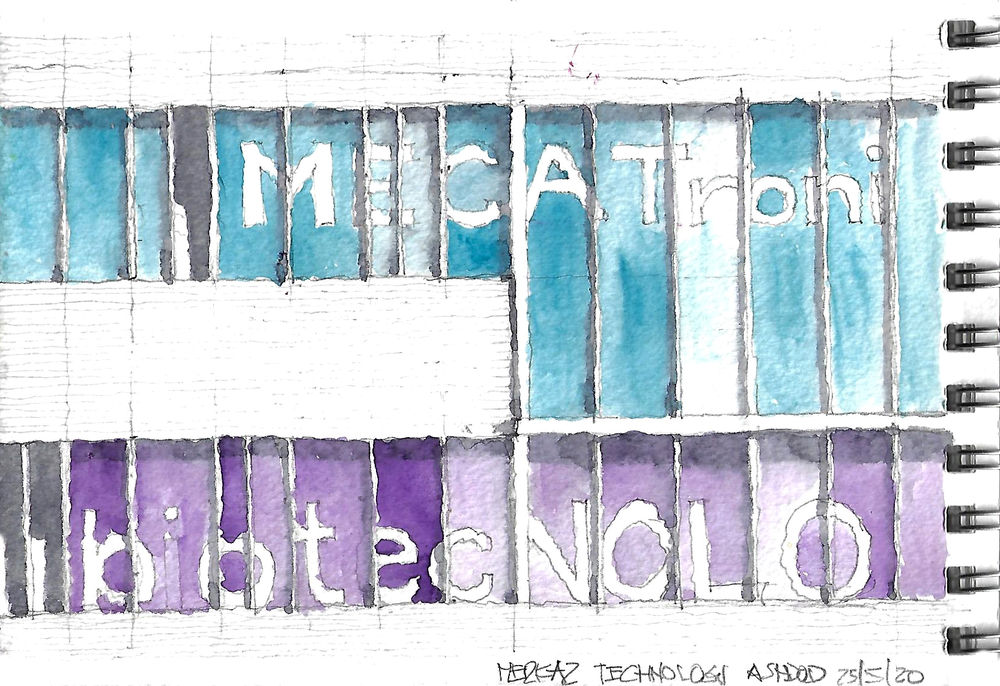

Project location
Address:Ashdod, Israel

