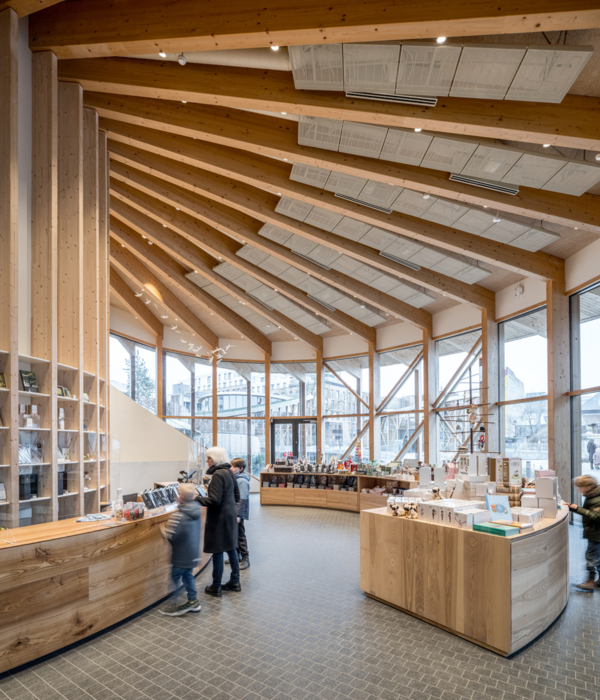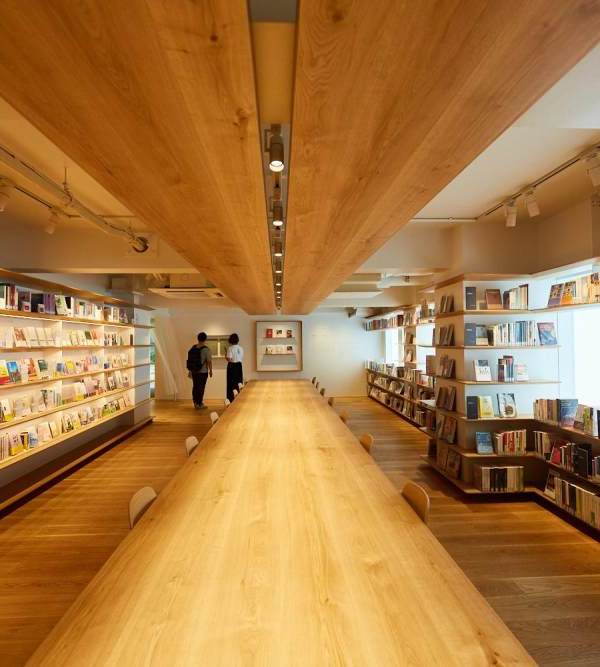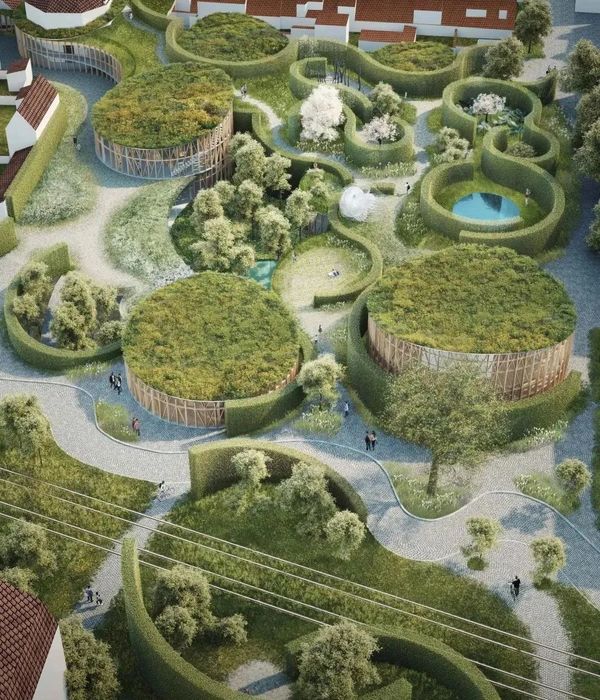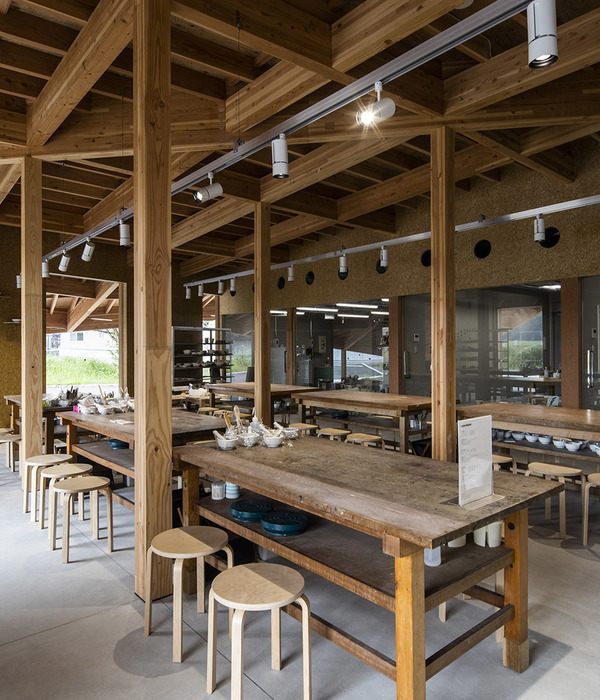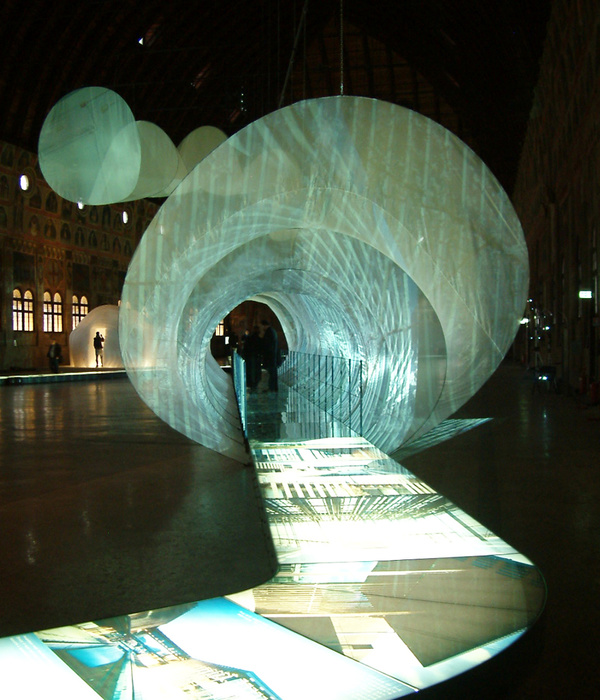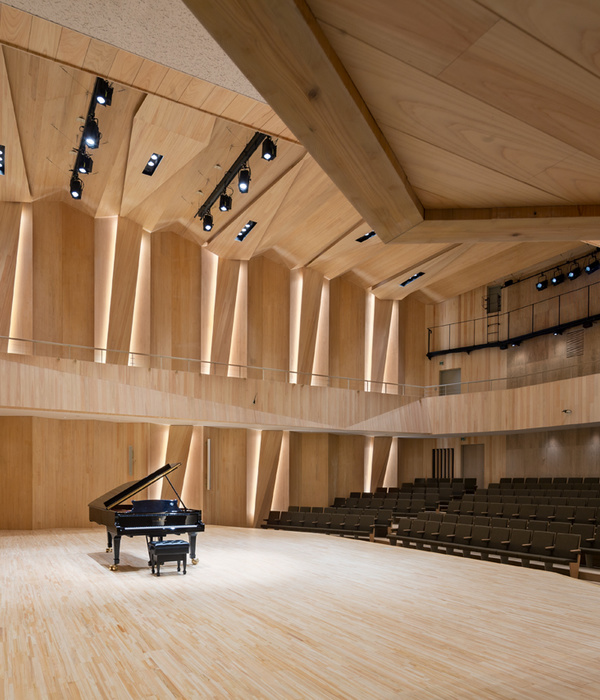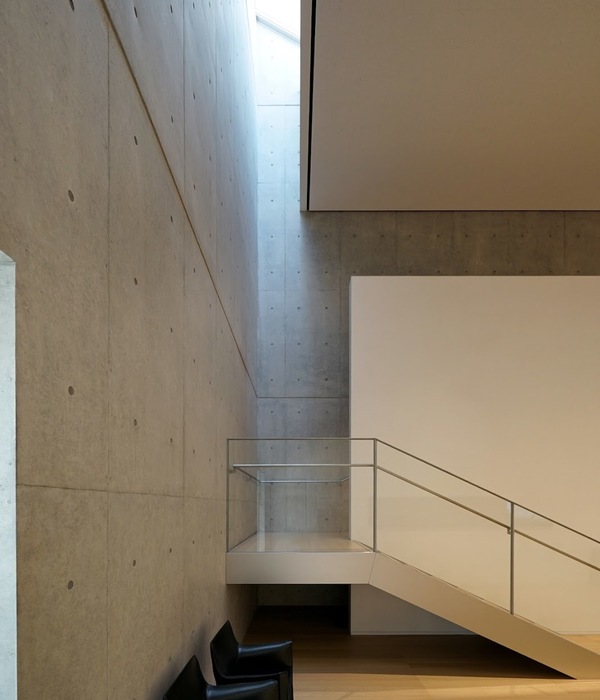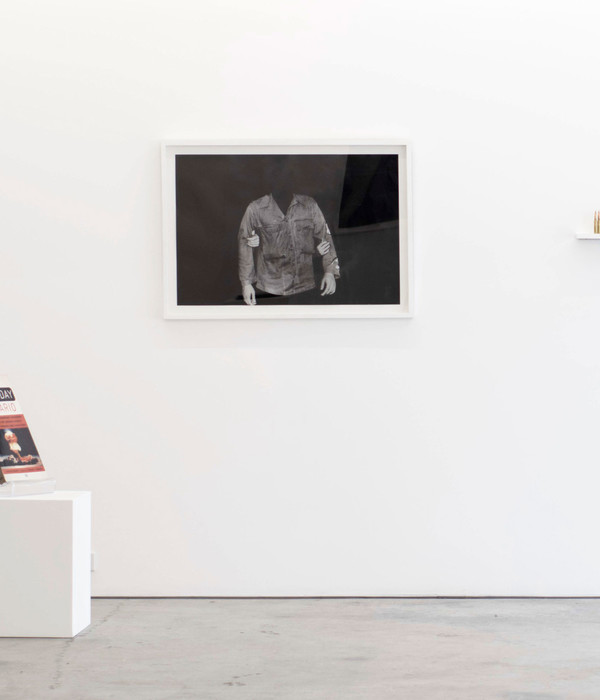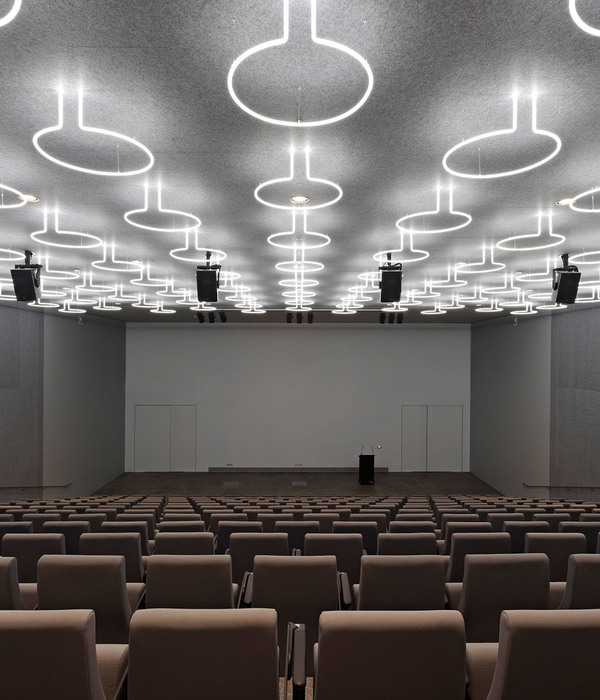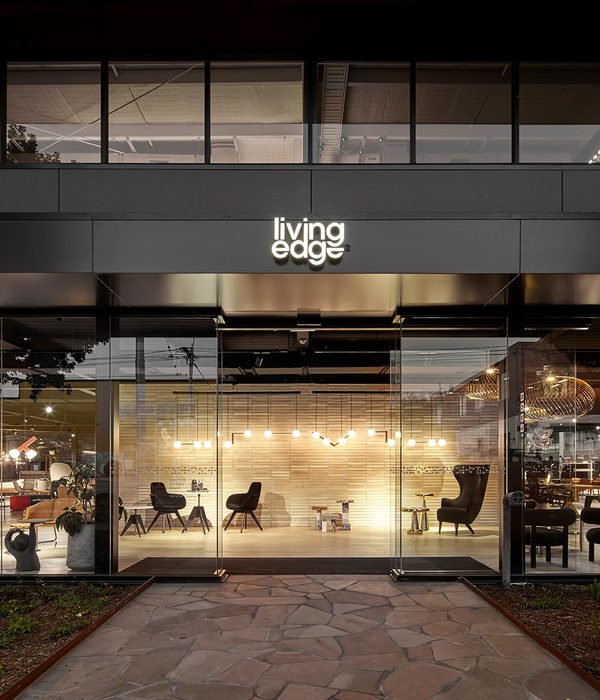Architects:Holland Harvey Architects
Year:2020
Photographs:Nicholas Worley
Text description provided by the architects. Shelter from the Storm is a London based homeless shelter that provides 42 beds, freshly cooked food and holistic support to its guests to help them reintegrate back into society. Shelter From The Storm (SFTS) approached us with a challenging site, a disused supermarket to be transformed into a permanent home for the charity. The brief was to re-provide the shelter’s current facilities that would open during the daytime as a new community café to serve local residents. At the heart of this project are the people; in order to develop the design, it was fundamental to understand the mindset of a guest entering the shelter for the very first time.
Sensitivity, domesticity and warmth became driving principles. Whilst the café has a large and open frontage, the shelter entrance is intended to be private and familiar, identifiable by a homely red front door. Upon arrival, guests are greeted with an entrance space that is domestic in scale with a smaller private room directly adjacent if needing to compose themselves before entering the shelter. As you move through the shelter, the scale of each space slowly increases, aiding a smooth transition to the open kitchen and dining area. Throughout the project, each detail was carefully considered ensuring robustness as well as dignity and a sense of ownership for the guests. Bedrooms and bathrooms are based upon typical domestic typologies. For example, sinks and mirrors are separate providing guests with something of their own within a communal space.
An essential part of our undertaking was to understand and respond to preconceived ideas around homelessness and the homeless. Our approach to this was to embed the idea of transparency into the scheme. This was achieved through the insertion of new windows and internal openings that allow views in, out and through the space. Similarly, the dual use of the shelter as a community café aims to open up the shelter to the wider community. By inviting the general public into the shelter, they are simultaneously invited into the debate about how to demystify homelessness.
Project gallery
Project location
Address:London, United Kingdom
{{item.text_origin}}

